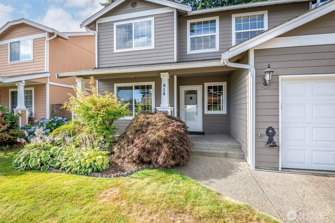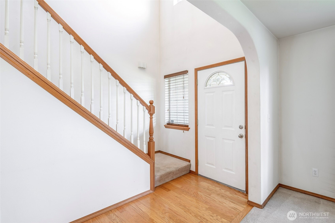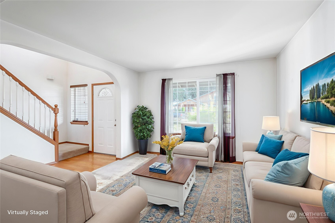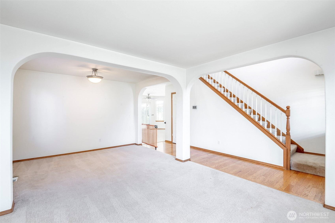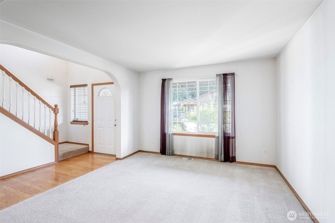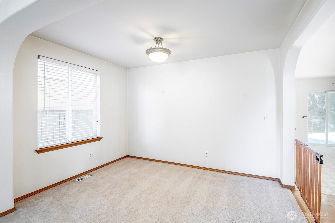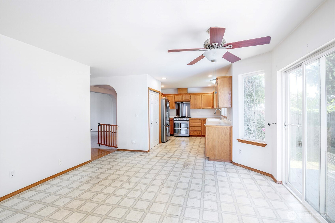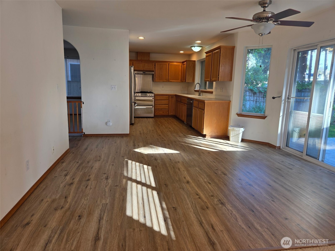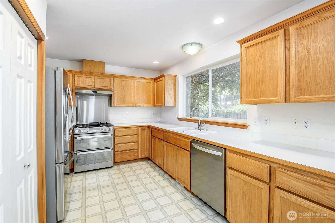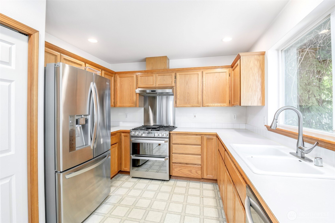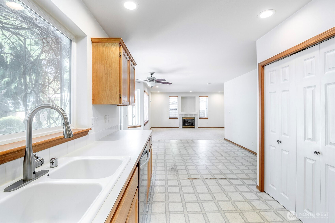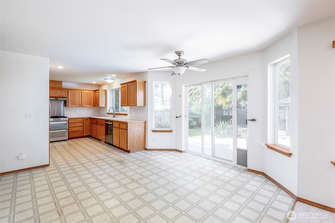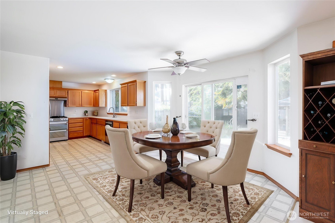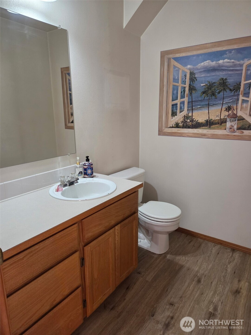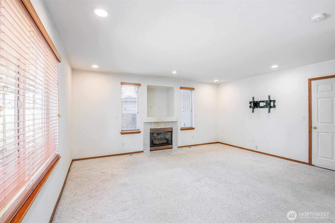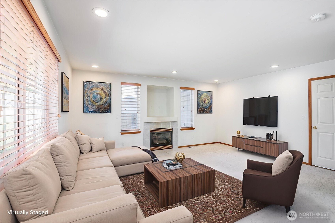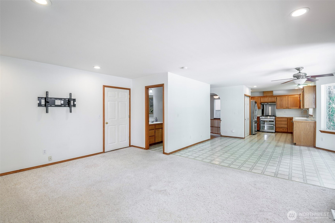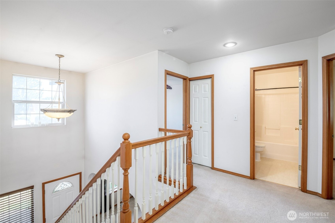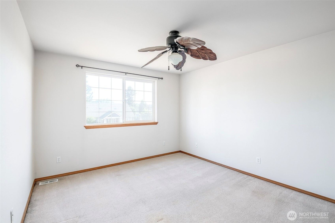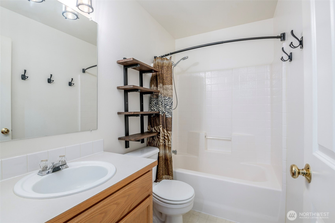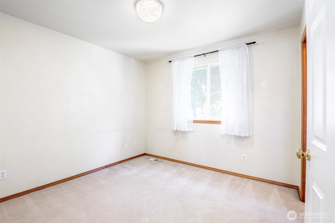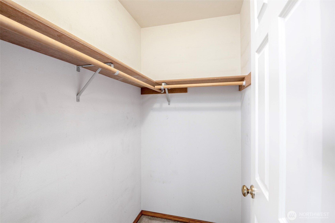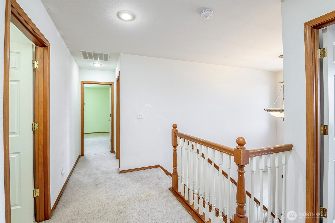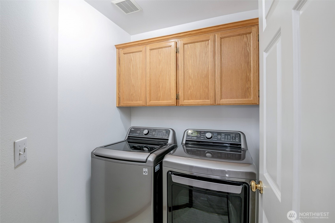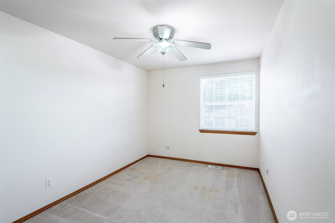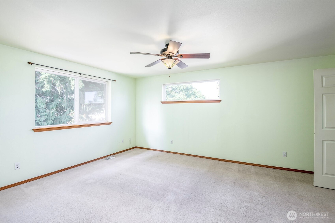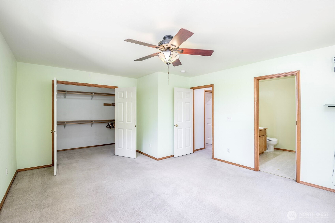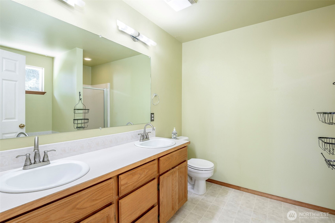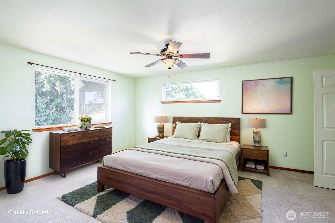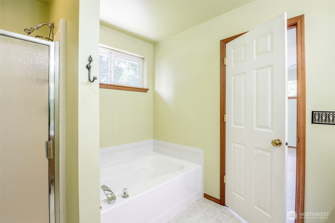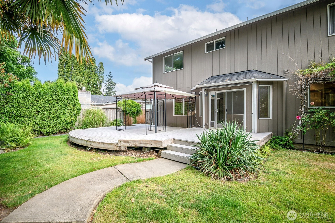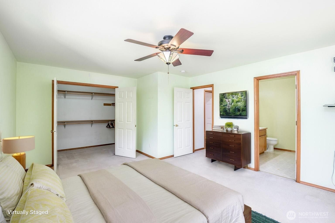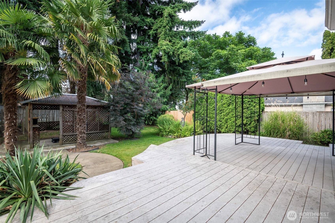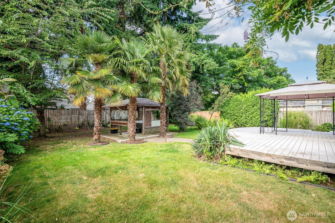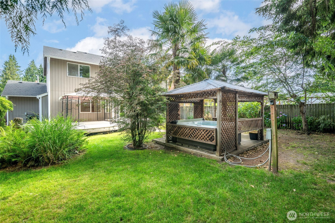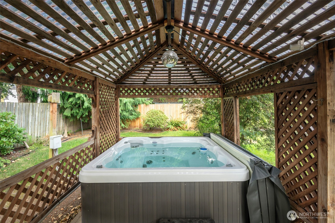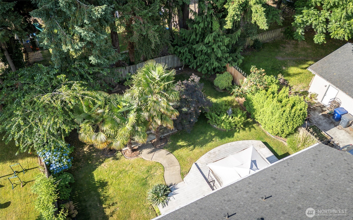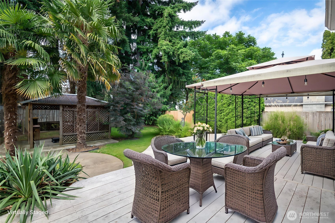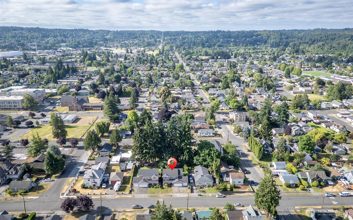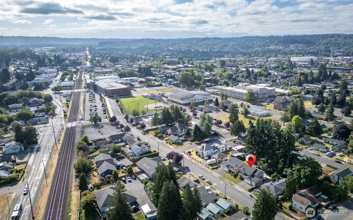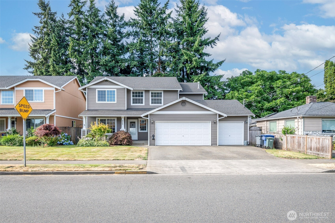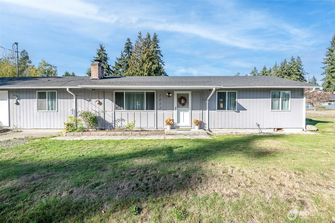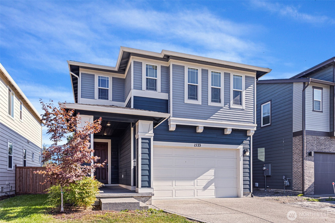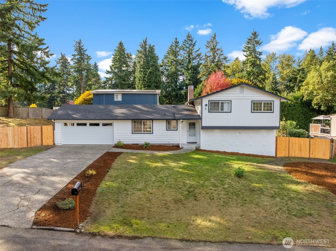816 3rd Avenue NW
Puyallup, WA 98371
-
4 Bed
-
2.5 Bath
-
2081 SqFt
-
91 DOM
-
Built: 2000
- Status: Pending Inspection
$649,950
$649950
-
4 Bed
-
2.5 Bath
-
2081 SqFt
-
91 DOM
-
Built: 2000
- Status: Pending Inspection
Love this home?

Krishna Regupathy
Principal Broker
(503) 893-8874Location is everything for this 4 bedroom/2.5 bath home nestled in the Puyallup Valley. Mere blocks to Sounder Station and schools + within minutes to town. Bright interior w/open floorplan on the lower level incl. large living room and separate family room. Kitchen with matching stainless steel appliances and gas double oven/range. Brand new flooring adds a fresh, modern touch and ties the space together beautifully. All bedrooms and laundry upstairs. Generously sized bedrooms including a very large primary suite with walk-in closet and 5-piece en-suite bathroom. Oversized 3-car garage. Meticulously maintained landscaped backyard with a terraced Trex deck along with a separate hot tub pavilion, covered BBQ space, garden beds, and pond.
Listing Provided Courtesy of Dan Dennis, Keller Williams Realty PS
General Information
-
NWM2407809
-
Single Family Residence
-
91 DOM
-
4
-
7200.47 SqFt
-
2.5
-
2081
-
2000
-
-
Pierce
-
-
Maplewood Elem
-
Kalles Jnr High
-
Puyallup High
-
Residential
-
Single Family Residence
-
Listing Provided Courtesy of Dan Dennis, Keller Williams Realty PS
Krishna Realty data last checked: Oct 19, 2025 01:59 | Listing last modified Oct 14, 2025 22:10,
Source:
Download our Mobile app
Residence Information
-
-
-
-
2081
-
-
-
1/Gas
-
4
-
2
-
1
-
2.5
-
Composition
-
3,
-
12 - 2 Story
-
-
-
2000
-
-
-
-
None
-
-
-
None
-
Poured Concrete
-
-
Features and Utilities
-
-
Dishwasher(s), Disposal, Double Oven, Dryer(s), Microwave(s), Refrigerator(s), Stove(s)/Range(s), Wa
-
Bath Off Primary, Ceiling Fan(s), Double Pane/Storm Window, Dining Room, Fireplace, Hot Tub/Spa, Wal
-
Cement Planked
-
-
-
Public
-
-
Sewer Connected
-
-
Financial
-
6923
-
-
-
-
-
Cash Out, Conventional, FHA, VA Loan
-
07-15-2025
-
-
-
Comparable Information
-
-
91
-
91
-
-
Cash Out, Conventional, FHA, VA Loan
-
$664,950
-
$664,950
-
-
Oct 14, 2025 22:10
Schools
Map
Listing courtesy of Keller Williams Realty PS.
The content relating to real estate for sale on this site comes in part from the IDX program of the NWMLS of Seattle, Washington.
Real Estate listings held by brokerage firms other than this firm are marked with the NWMLS logo, and
detailed information about these properties include the name of the listing's broker.
Listing content is copyright © 2025 NWMLS of Seattle, Washington.
All information provided is deemed reliable but is not guaranteed and should be independently verified.
Krishna Realty data last checked: Oct 19, 2025 01:59 | Listing last modified Oct 14, 2025 22:10.
Some properties which appear for sale on this web site may subsequently have sold or may no longer be available.
Love this home?

Krishna Regupathy
Principal Broker
(503) 893-8874Location is everything for this 4 bedroom/2.5 bath home nestled in the Puyallup Valley. Mere blocks to Sounder Station and schools + within minutes to town. Bright interior w/open floorplan on the lower level incl. large living room and separate family room. Kitchen with matching stainless steel appliances and gas double oven/range. Brand new flooring adds a fresh, modern touch and ties the space together beautifully. All bedrooms and laundry upstairs. Generously sized bedrooms including a very large primary suite with walk-in closet and 5-piece en-suite bathroom. Oversized 3-car garage. Meticulously maintained landscaped backyard with a terraced Trex deck along with a separate hot tub pavilion, covered BBQ space, garden beds, and pond.
Similar Properties
Download our Mobile app

