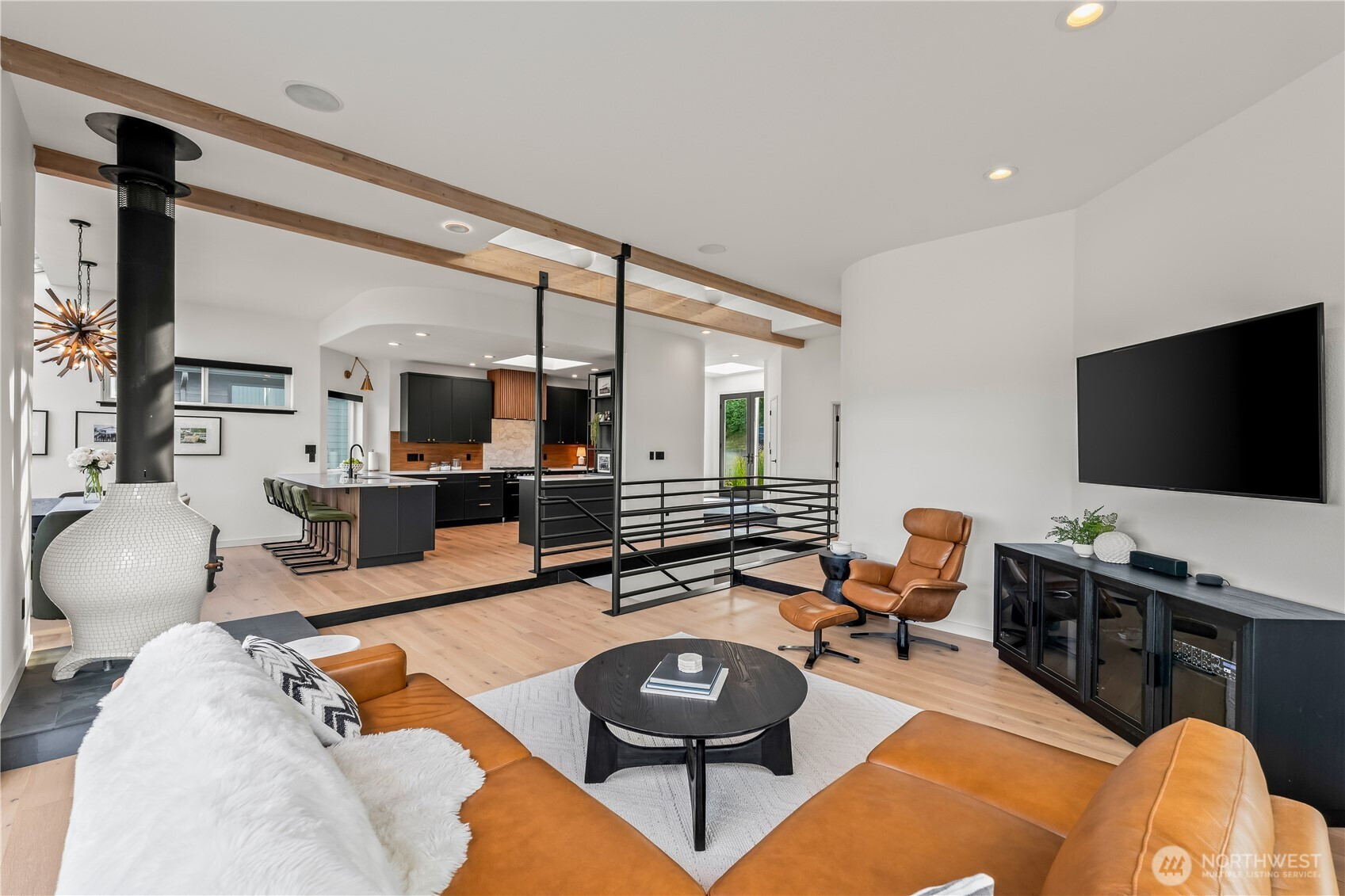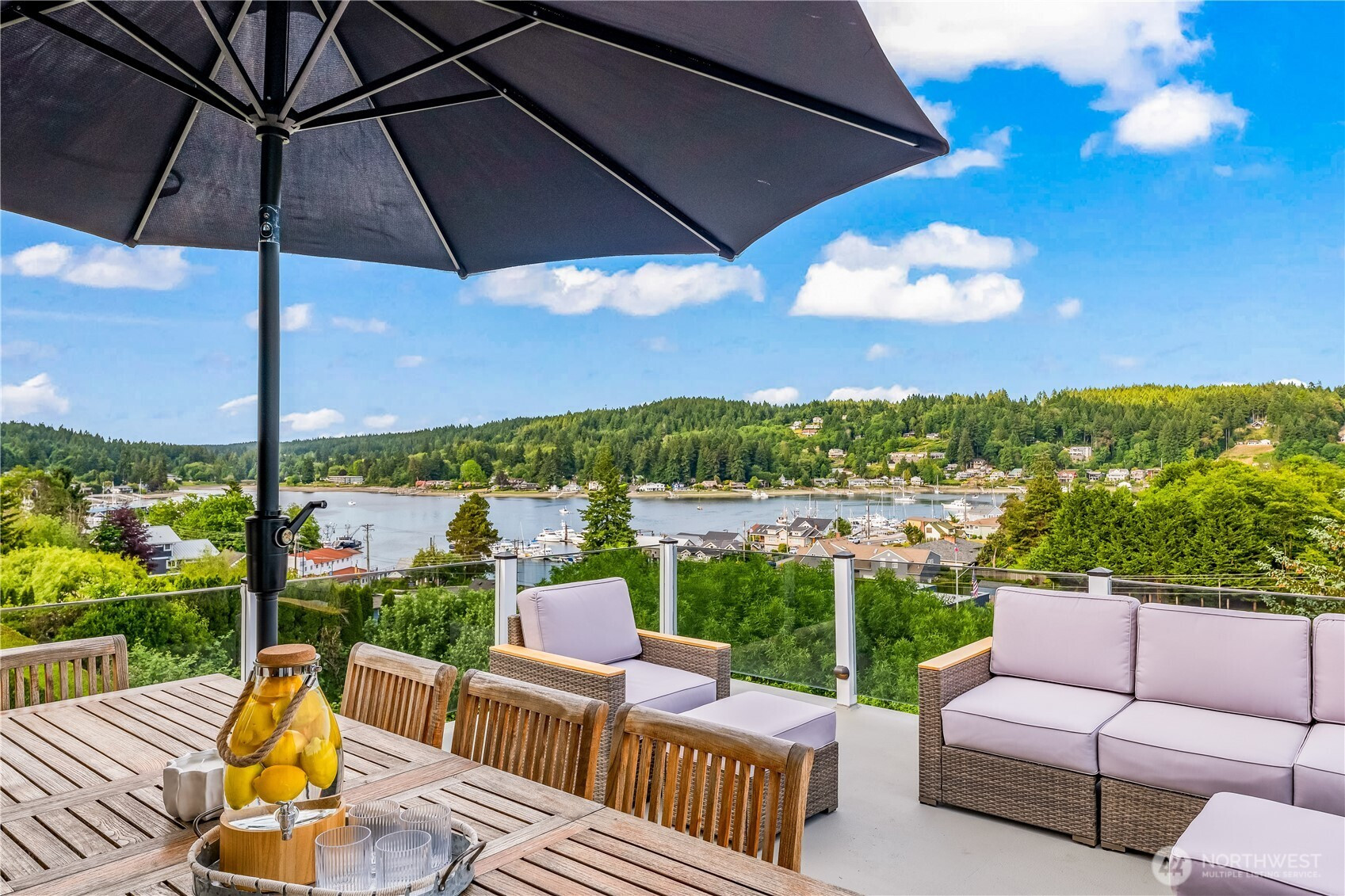8115 Bayridge Avenue
Gig Harbor, WA 98332
-
3 Bed
-
2.5 Bath
-
2603 SqFt
-
1 DOM
-
Built: 1989
- Status: Active
$1,895,000
$1895000
-
3 Bed
-
2.5 Bath
-
2603 SqFt
-
1 DOM
-
Built: 1989
- Status: Active
Love this home?

Krishna Regupathy
Principal Broker
(503) 893-8874Located just steps from downtown, 8115 Bayridge offers the quintessential Gig Harbor experience. Updated with care and craftsmanship, this home captures sweeping harbor views and a timeless, cohesive aesthetic. Natural light fills the space, while a bifold door connects to the expansive deck—perfect for entertaining and enjoying the seamless flow of indoor-outdoor living. The kitchen showcases stunning natural materials and a layout that balances beauty and function perfectly. Thoughtful design includes a main-floor bedroom, an inviting primary suite w/ private hot tub deck, additional en-suite bedroom, media room, and a terraced yard with spaces to relax & gather. Walkable, view-filled, and effortlessly connected to the community.
Listing Provided Courtesy of Whitney Johnsen, Hawkins Poe
General Information
-
NWM2386161
-
Single Family Residence
-
1 DOM
-
3
-
6098.4 SqFt
-
2.5
-
2603
-
1989
-
-
Pierce
-
-
Buyer To Verify
-
Buyer To Verify
-
Buyer To Verify
-
Residential
-
Single Family Residence
-
Listing Provided Courtesy of Whitney Johnsen, Hawkins Poe
Krishna Realty data last checked: Jun 06, 2025 04:35 | Listing last modified Jun 05, 2025 18:37,
Source:
Download our Mobile app
Residence Information
-
-
-
-
2603
-
-
-
1/Gas
-
3
-
2
-
1
-
2.5
-
Flat
-
2,
-
16 - 1 Story w/Bsmnt.
-
-
-
1989
-
-
-
-
Finished
-
-
-
Finished
-
-
-
Features and Utilities
-
-
Dishwasher(s), Refrigerator(s), Stove(s)/Range(s)
-
Ceramic Tile, Fireplace, Water Heater
-
Wood Products
-
-
-
Community
-
-
Sewer Connected
-
-
Financial
-
9601
-
-
-
-
-
Cash Out, Conventional, VA Loan
-
06-04-2025
-
-
-
Comparable Information
-
-
1
-
1
-
-
Cash Out, Conventional, VA Loan
-
$1,895,000
-
$1,895,000
-
-
Jun 05, 2025 18:37
Schools
Map
Listing courtesy of Hawkins Poe.
The content relating to real estate for sale on this site comes in part from the IDX program of the NWMLS of Seattle, Washington.
Real Estate listings held by brokerage firms other than this firm are marked with the NWMLS logo, and
detailed information about these properties include the name of the listing's broker.
Listing content is copyright © 2025 NWMLS of Seattle, Washington.
All information provided is deemed reliable but is not guaranteed and should be independently verified.
Krishna Realty data last checked: Jun 06, 2025 04:35 | Listing last modified Jun 05, 2025 18:37.
Some properties which appear for sale on this web site may subsequently have sold or may no longer be available.
Love this home?

Krishna Regupathy
Principal Broker
(503) 893-8874Located just steps from downtown, 8115 Bayridge offers the quintessential Gig Harbor experience. Updated with care and craftsmanship, this home captures sweeping harbor views and a timeless, cohesive aesthetic. Natural light fills the space, while a bifold door connects to the expansive deck—perfect for entertaining and enjoying the seamless flow of indoor-outdoor living. The kitchen showcases stunning natural materials and a layout that balances beauty and function perfectly. Thoughtful design includes a main-floor bedroom, an inviting primary suite w/ private hot tub deck, additional en-suite bedroom, media room, and a terraced yard with spaces to relax & gather. Walkable, view-filled, and effortlessly connected to the community.
Similar Properties
Download our Mobile app











































