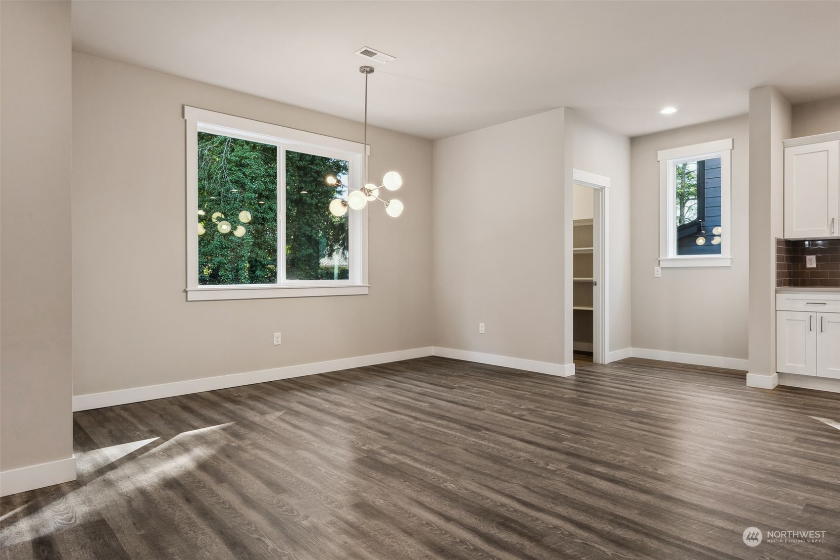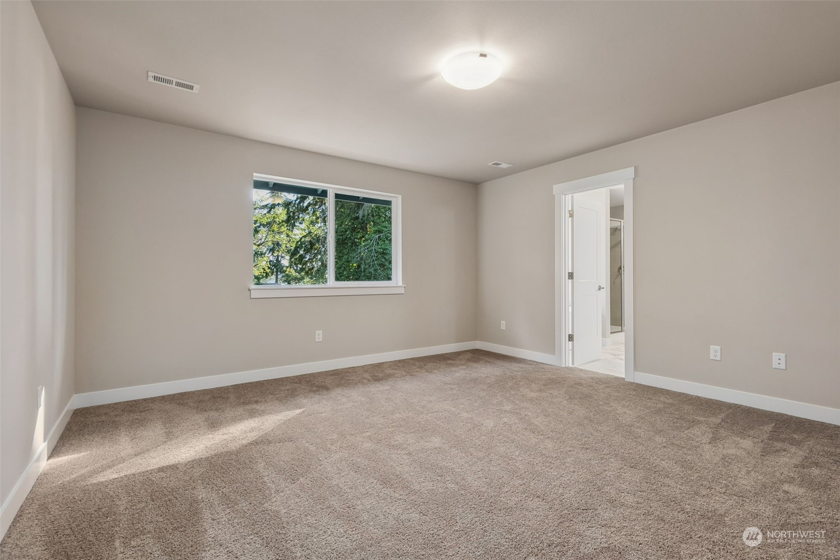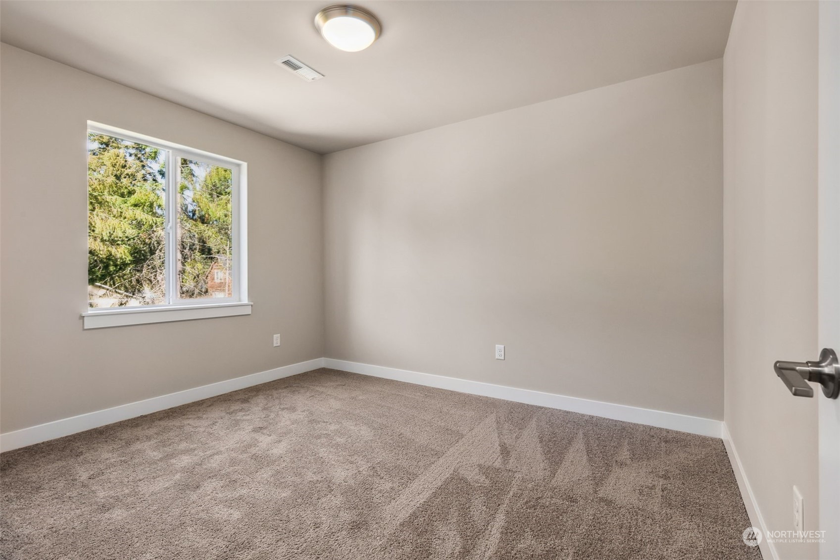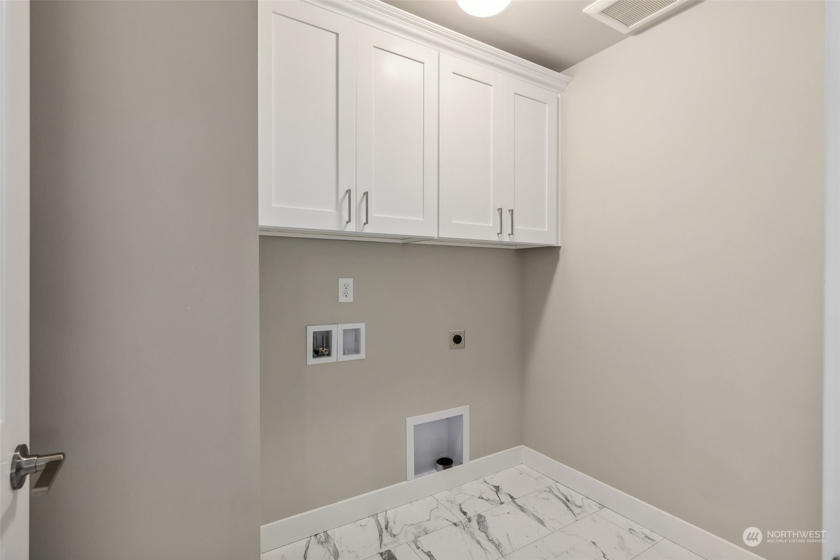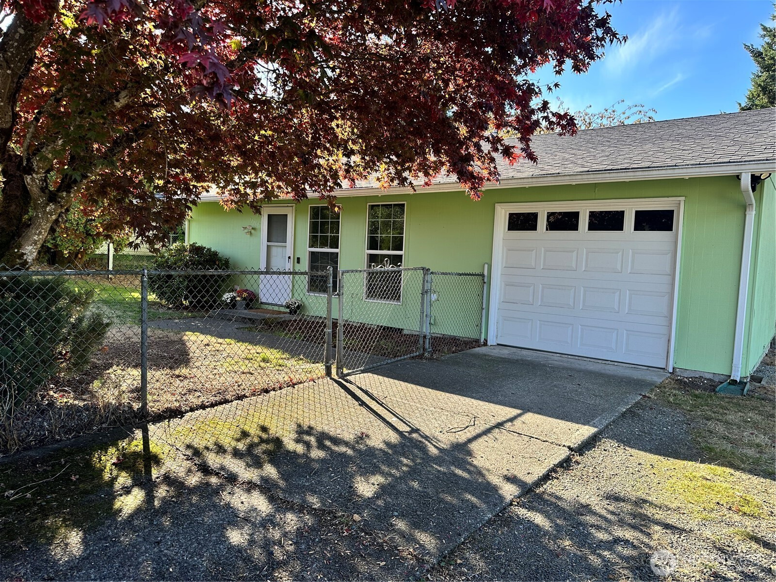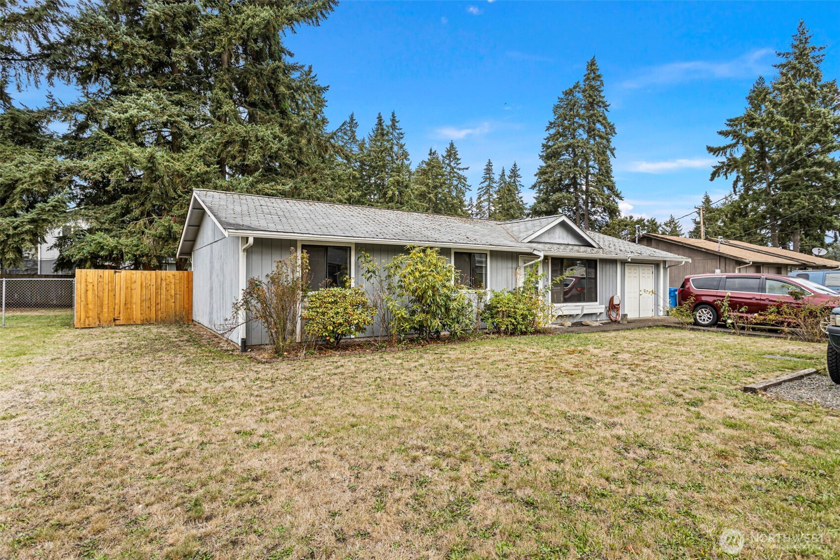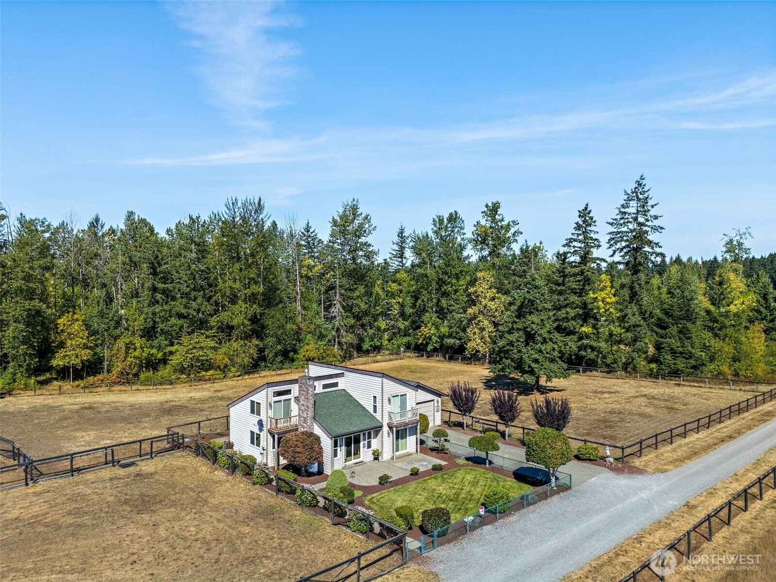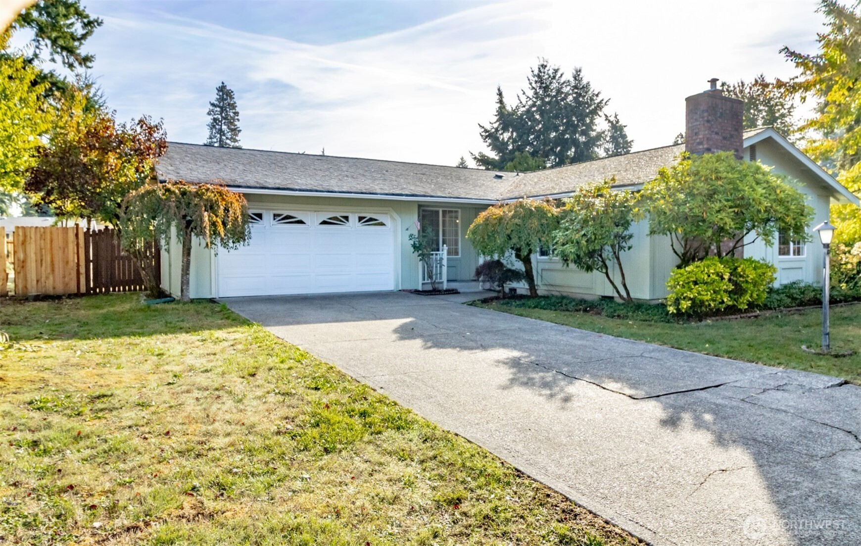710 160th Street S
Spanaway, WA 98387
-
4 Bed
-
2.5 Bath
-
2438 SqFt
-
243 DOM
-
Built: 2024
- Status: Sold
$639,950
$639950
-
4 Bed
-
2.5 Bath
-
2438 SqFt
-
243 DOM
-
Built: 2024
- Status: Sold
Love this home?

Krishna Regupathy
Principal Broker
(503) 893-8874$15,000 buyer bonus. Don’t miss this fantastic opportunity to own a spacious 2,438 sq ft home just steps away from Spanaway Lake, Park,& Golf! This energy-efficient home has upscale interior W/9 ft ceiling for an airy feel, LVP floors downstairs & cozy carpeted bedrooms up! Open-concept kitchen & living area perfect for entertaining! Chef’s kitchen W/quartz counters, SS apps, sleek white shaker cabinets & island W/barstool seating. Enjoy meals in the dining area W/elegant chandelier & WI pantry! Den/Office on main! Primary suite W/WIC, & luxurious 5-piece bath ft. dual sink vanity & stand-alone soaker tub. 3 addtl. guest rooms, full bath, laundry room W/storage upstairs. This outstanding floorplan is designed for comfortable living! NO HOA!
Listing Provided Courtesy of Shawn Maxey, Terry Wise & Associates
General Information
-
NWM2294891
-
Single Family Residence
-
243 DOM
-
4
-
7100.28 SqFt
-
2.5
-
2438
-
2024
-
-
Pierce
-
-
Buyer To Verify
-
Buyer To Verify
-
Buyer To Verify
-
Residential
-
Single Family Residence
-
Listing Provided Courtesy of Shawn Maxey, Terry Wise & Associates
Krishna Realty data last checked: Oct 28, 2025 00:25 | Listing last modified Sep 01, 2025 11:02,
Source:
Download our Mobile app
Residence Information
-
-
-
-
2438
-
-
-
1/Gas
-
4
-
2
-
1
-
2.5
-
Composition
-
2,
-
12 - 2 Story
-
-
-
2024
-
-
-
-
None
-
-
-
None
-
Poured Concrete
-
-
Features and Utilities
-
-
Dishwasher(s), Microwave(s), Stove(s)/Range(s)
-
Bath Off Primary, Double Pane/Storm Window, Dining Room, Fireplace, Walk-In Closet(s), Water Heater
-
Cement Planked, Wood Products
-
-
-
Public
-
-
Septic Tank
-
-
Financial
-
1333
-
-
-
-
-
Cash Out, Conventional, FHA, VA Loan
-
09-26-2024
-
-
-
Comparable Information
-
-
243
-
243
-
08-01-2025
-
Cash Out, Conventional, FHA, VA Loan
-
$650,000
-
$650,000
-
$622,350
-
Sep 01, 2025 11:02
Schools
Map
History
| Date | Event & Source | Price |
|---|---|---|
| 08-01-2025 |
Sold MLS # NWM2294891 |
$650,000 |
| 07-16-2025 |
Pending Inspection MLS # NWM2294891 |
$650,000 |
| 03-08-2025 |
Pending MLS # NWM2294891 |
- |
| 02-24-2025 |
Pending Inspection MLS # NWM2294891 |
$650,000 |
| 12-11-2024 |
Active(Listed) MLS # NWM2294891 |
$650,000 |
Listing courtesy of Terry Wise & Associates.
The content relating to real estate for sale on this site comes in part from the IDX program of the NWMLS of Seattle, Washington.
Real Estate listings held by brokerage firms other than this firm are marked with the NWMLS logo, and
detailed information about these properties include the name of the listing's broker.
Listing content is copyright © 2025 NWMLS of Seattle, Washington.
All information provided is deemed reliable but is not guaranteed and should be independently verified.
Krishna Realty data last checked: Oct 28, 2025 00:25 | Listing last modified Sep 01, 2025 11:02.
Some properties which appear for sale on this web site may subsequently have sold or may no longer be available.
Love this home?

Krishna Regupathy
Principal Broker
(503) 893-8874$15,000 buyer bonus. Don’t miss this fantastic opportunity to own a spacious 2,438 sq ft home just steps away from Spanaway Lake, Park,& Golf! This energy-efficient home has upscale interior W/9 ft ceiling for an airy feel, LVP floors downstairs & cozy carpeted bedrooms up! Open-concept kitchen & living area perfect for entertaining! Chef’s kitchen W/quartz counters, SS apps, sleek white shaker cabinets & island W/barstool seating. Enjoy meals in the dining area W/elegant chandelier & WI pantry! Den/Office on main! Primary suite W/WIC, & luxurious 5-piece bath ft. dual sink vanity & stand-alone soaker tub. 3 addtl. guest rooms, full bath, laundry room W/storage upstairs. This outstanding floorplan is designed for comfortable living! NO HOA!
Similar Properties
Download our Mobile app












