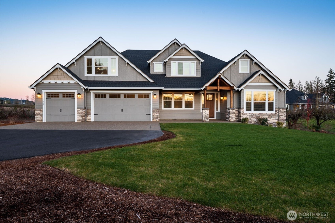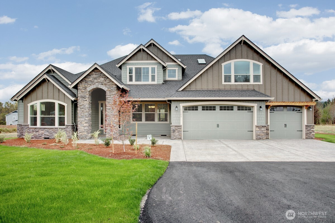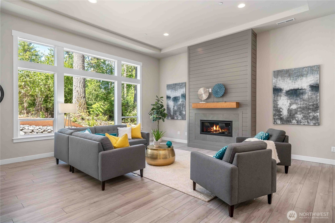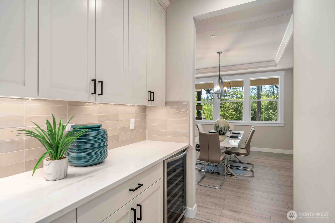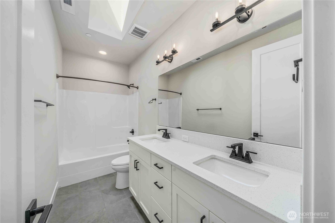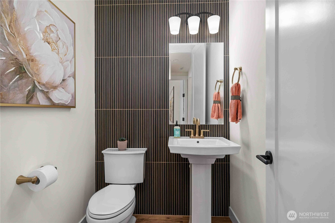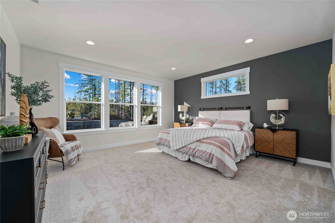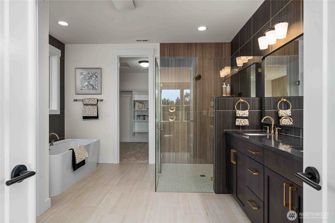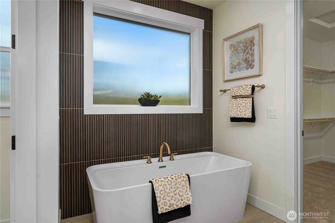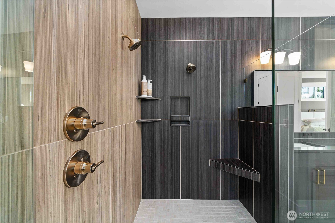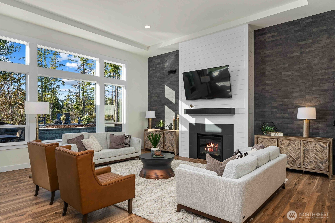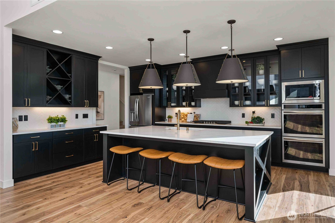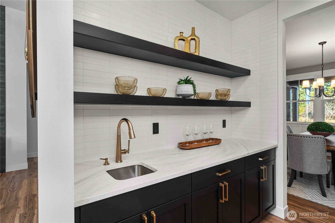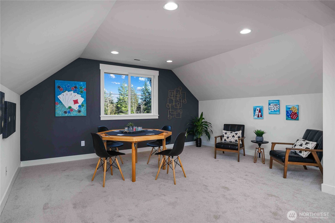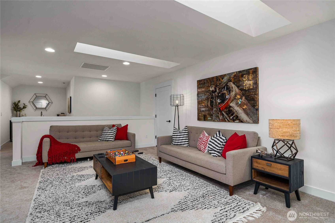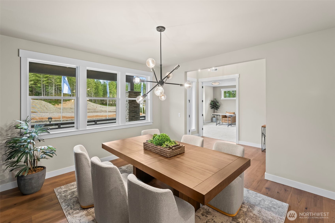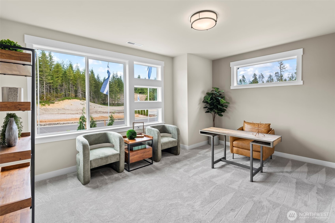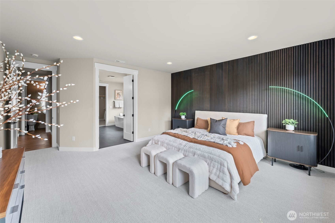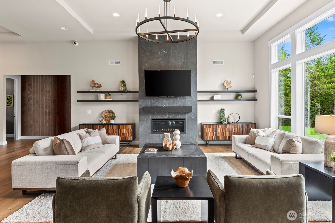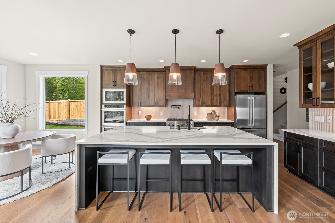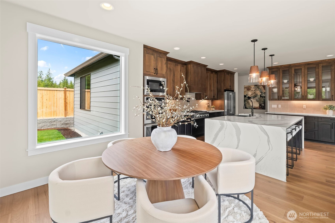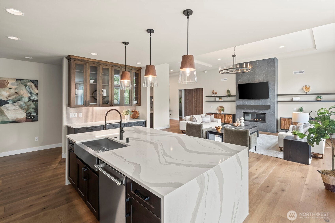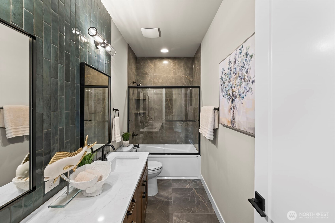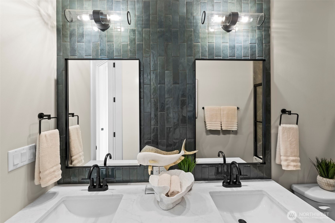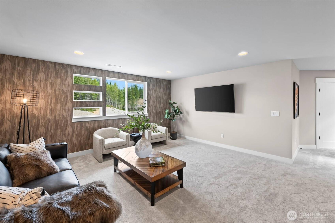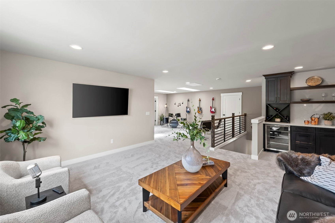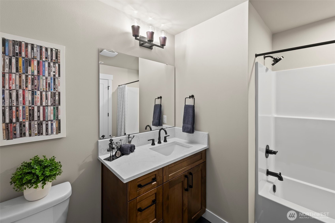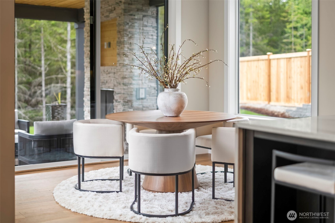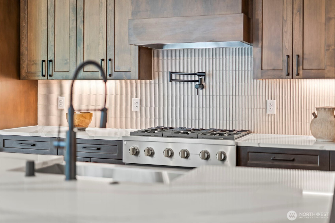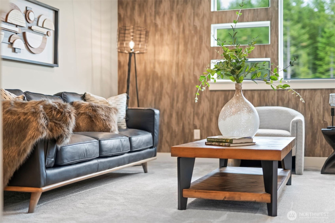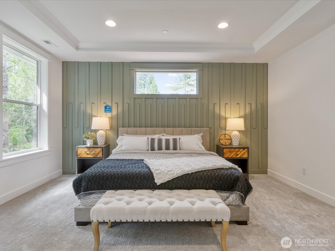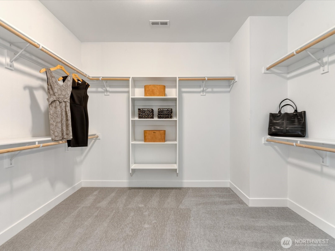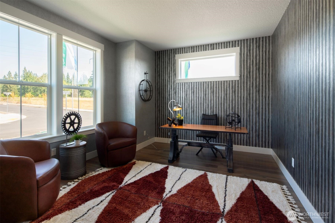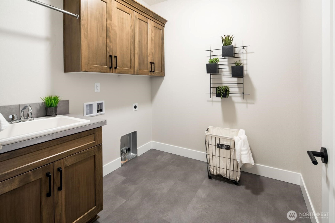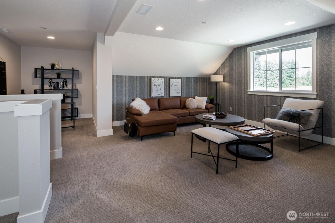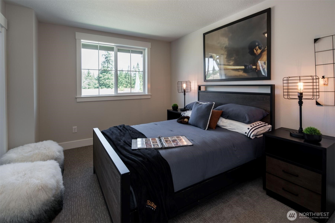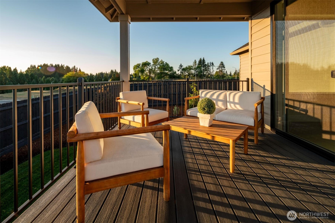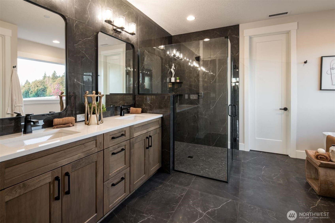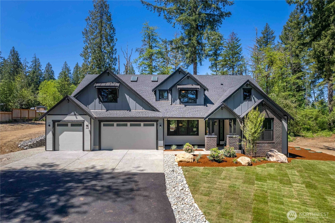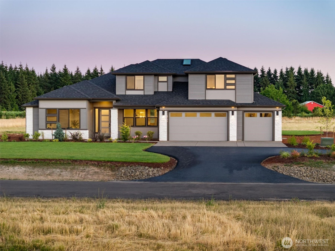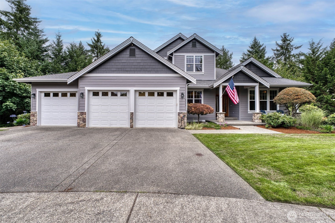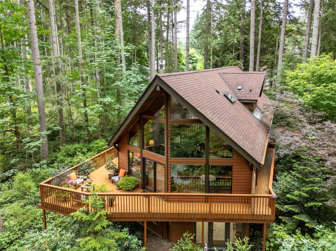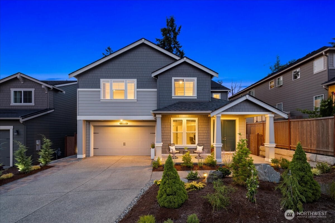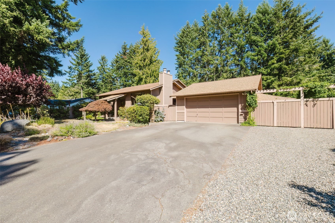4554 142nd Street NW
Gig Harbor, WA 98332
-
4 Bed
-
3.5 Bath
-
3756 SqFt
-
1 DOM
-
Built: 2026
- Status: Active
$1,699,900
$1699900
-
4 Bed
-
3.5 Bath
-
3756 SqFt
-
1 DOM
-
Built: 2026
- Status: Active
Love this home?

Krishna Regupathy
Principal Broker
(503) 893-8874The Shasta XXL by Garrette Custom Homes - A PNW favorite! Enjoy main level living at it's finest: high ceilings, gourmet kitchen w/GE monogram appliances, Generous Primary bedroom suite w/ tile shower & soaking tub, huge den/office and 2 main level guest rooms. Head upstairs for even more space, an open media room, bonus room, 4th bed & bath. Enjoy it all overlooking your 4.69 acre property! Room for a shop if desired (not included ). At Garrette you can personalize your new home in 1000's of impactful ways to make it just right for how you want to live. Locally owned and operated, award winning Builder. Tour a local model home for more ideas. This is a presale - floorplan can be changed out. Pictures are for marketing purposes only.
Listing Provided Courtesy of Melina Eshinski, GCH Puget Sound, Inc.
General Information
-
NWM2411072
-
Single Family Residence
-
1 DOM
-
4
-
4.69 acres
-
3.5
-
3756
-
2026
-
-
Pierce
-
-
-
-
-
Residential
-
Single Family Residence
-
Listing Provided Courtesy of Melina Eshinski, GCH Puget Sound, Inc.
Krishna Realty data last checked: Jul 30, 2025 04:53 | Listing last modified Jul 24, 2025 12:02,
Source:
Download our Mobile app
Residence Information
-
-
-
-
3756
-
-
-
1/Gas
-
4
-
3
-
1
-
3.5
-
Composition
-
3,
-
11 - 1 1/2 Story
-
-
-
2026
-
-
-
-
None
-
-
-
None
-
Poured Concrete
-
-
Features and Utilities
-
-
Dishwasher(s), Microwave(s), Stove(s)/Range(s)
-
Bath Off Primary, Double Pane/Storm Window, Dining Room, Fireplace, French Doors, Security System, V
-
Cement Planked
-
-
-
Individual Well
-
-
Septic Tank
-
-
Financial
-
1344
-
-
-
-
-
Cash Out, See Remarks
-
07-23-2025
-
-
-
Comparable Information
-
-
1
-
1
-
-
Cash Out, See Remarks
-
$1,699,900
-
$1,699,900
-
-
Jul 24, 2025 12:02
Schools
Map
Listing courtesy of GCH Puget Sound, Inc..
The content relating to real estate for sale on this site comes in part from the IDX program of the NWMLS of Seattle, Washington.
Real Estate listings held by brokerage firms other than this firm are marked with the NWMLS logo, and
detailed information about these properties include the name of the listing's broker.
Listing content is copyright © 2025 NWMLS of Seattle, Washington.
All information provided is deemed reliable but is not guaranteed and should be independently verified.
Krishna Realty data last checked: Jul 30, 2025 04:53 | Listing last modified Jul 24, 2025 12:02.
Some properties which appear for sale on this web site may subsequently have sold or may no longer be available.
Love this home?

Krishna Regupathy
Principal Broker
(503) 893-8874The Shasta XXL by Garrette Custom Homes - A PNW favorite! Enjoy main level living at it's finest: high ceilings, gourmet kitchen w/GE monogram appliances, Generous Primary bedroom suite w/ tile shower & soaking tub, huge den/office and 2 main level guest rooms. Head upstairs for even more space, an open media room, bonus room, 4th bed & bath. Enjoy it all overlooking your 4.69 acre property! Room for a shop if desired (not included ). At Garrette you can personalize your new home in 1000's of impactful ways to make it just right for how you want to live. Locally owned and operated, award winning Builder. Tour a local model home for more ideas. This is a presale - floorplan can be changed out. Pictures are for marketing purposes only.
Similar Properties
Download our Mobile app
