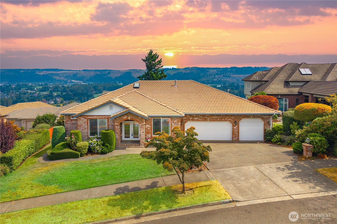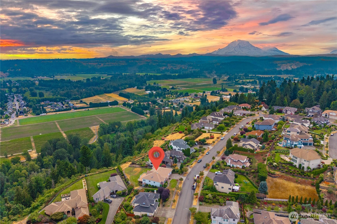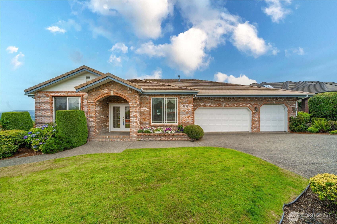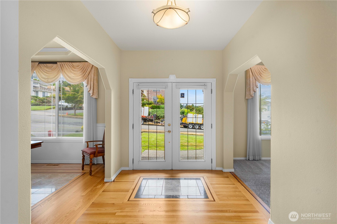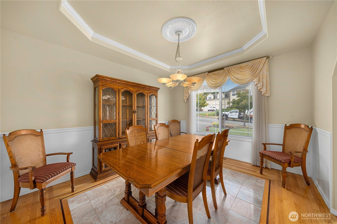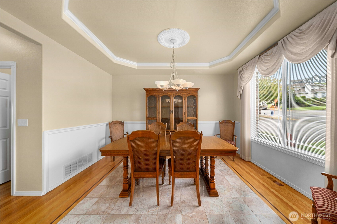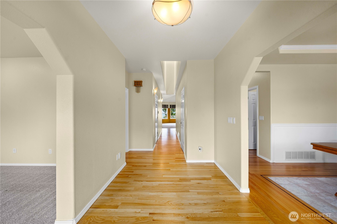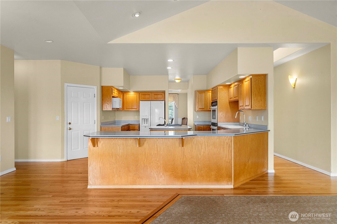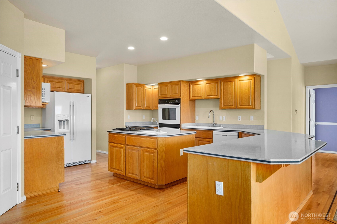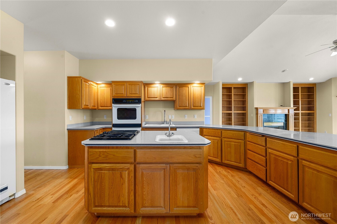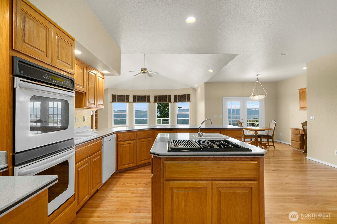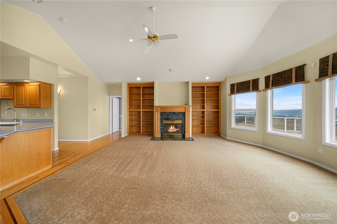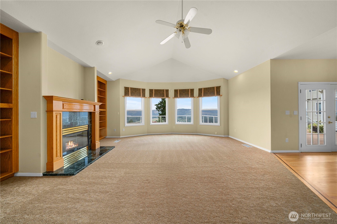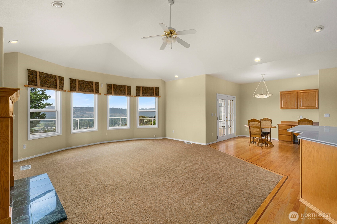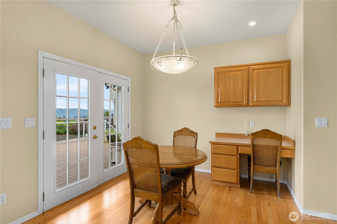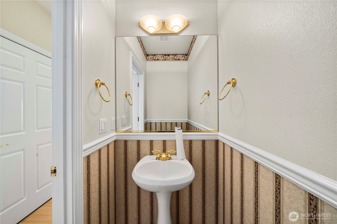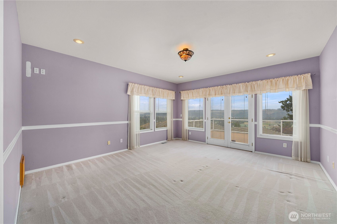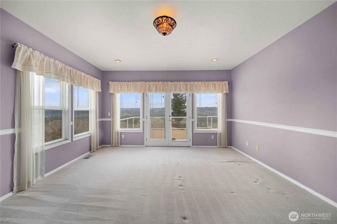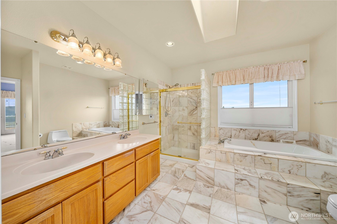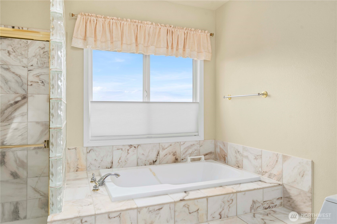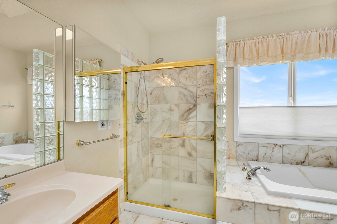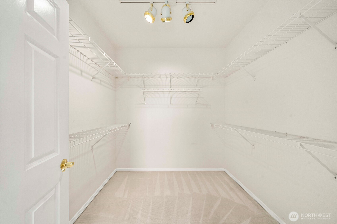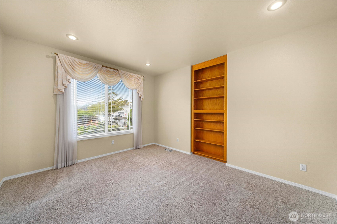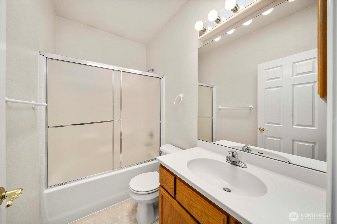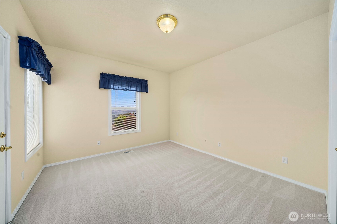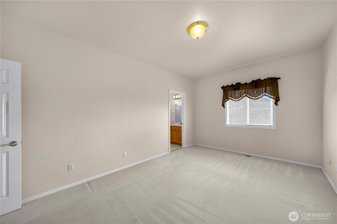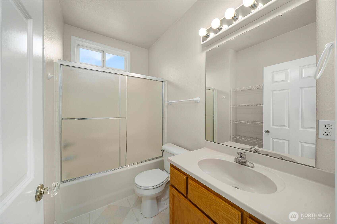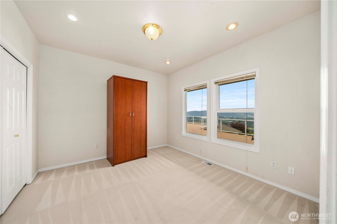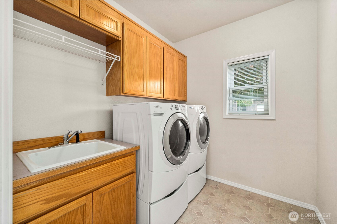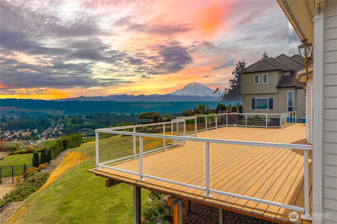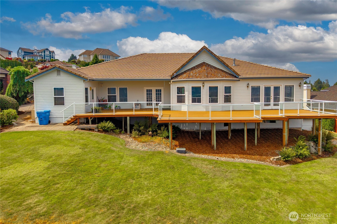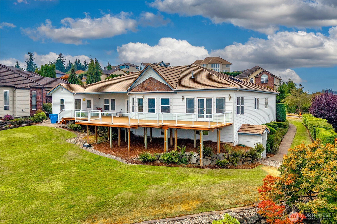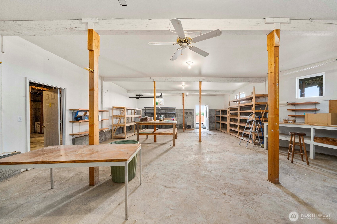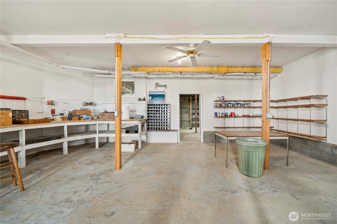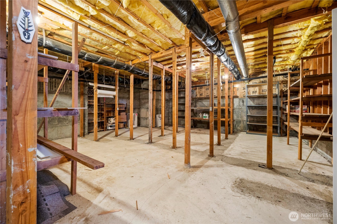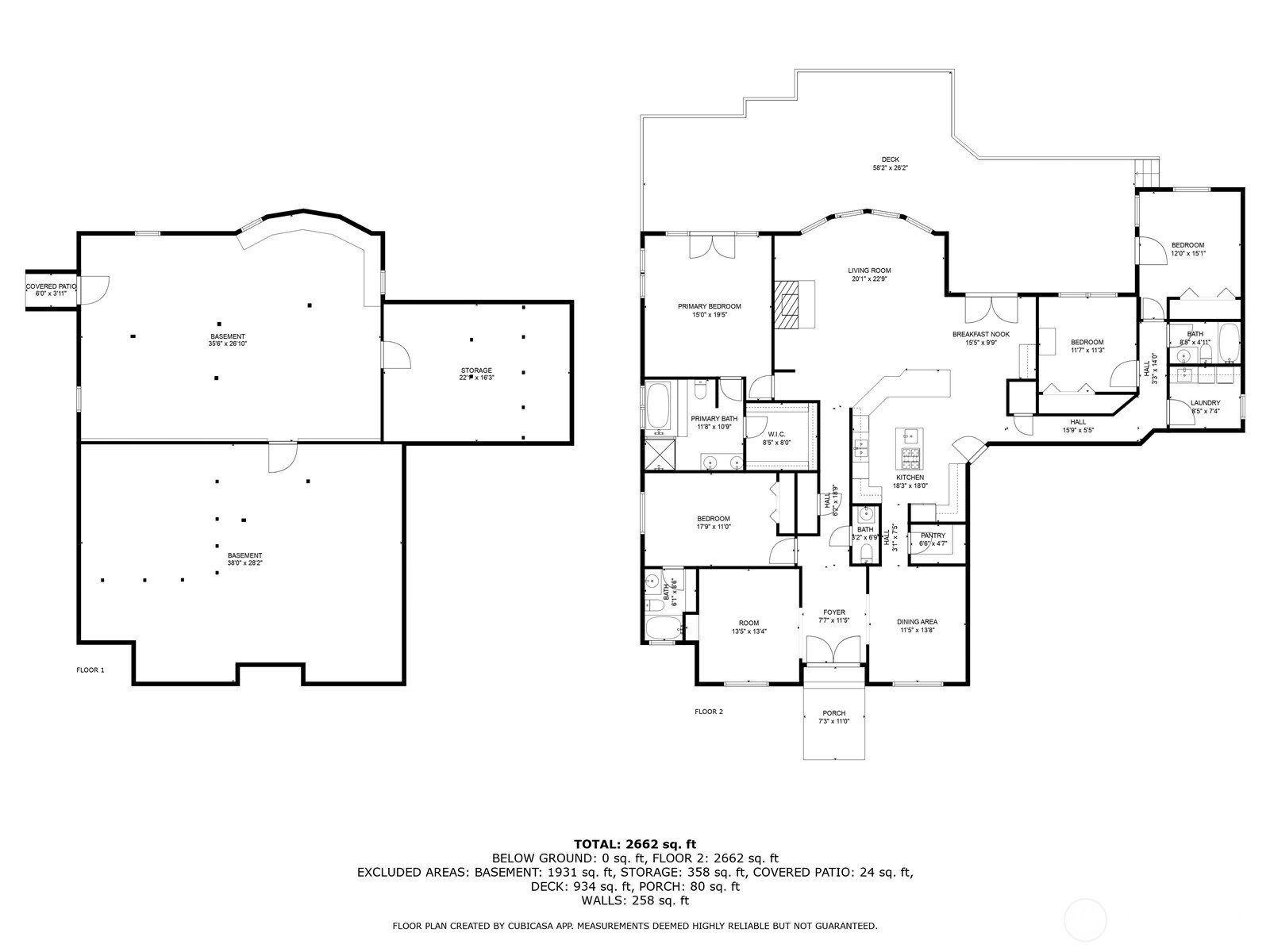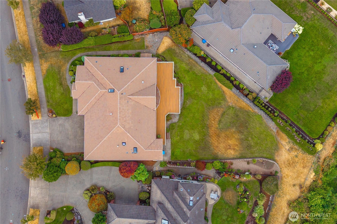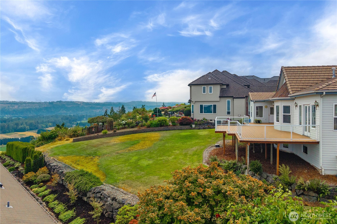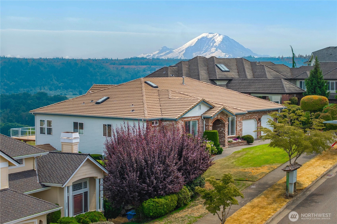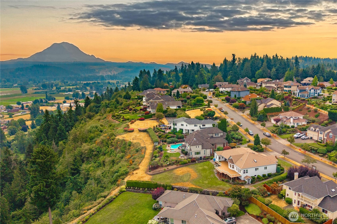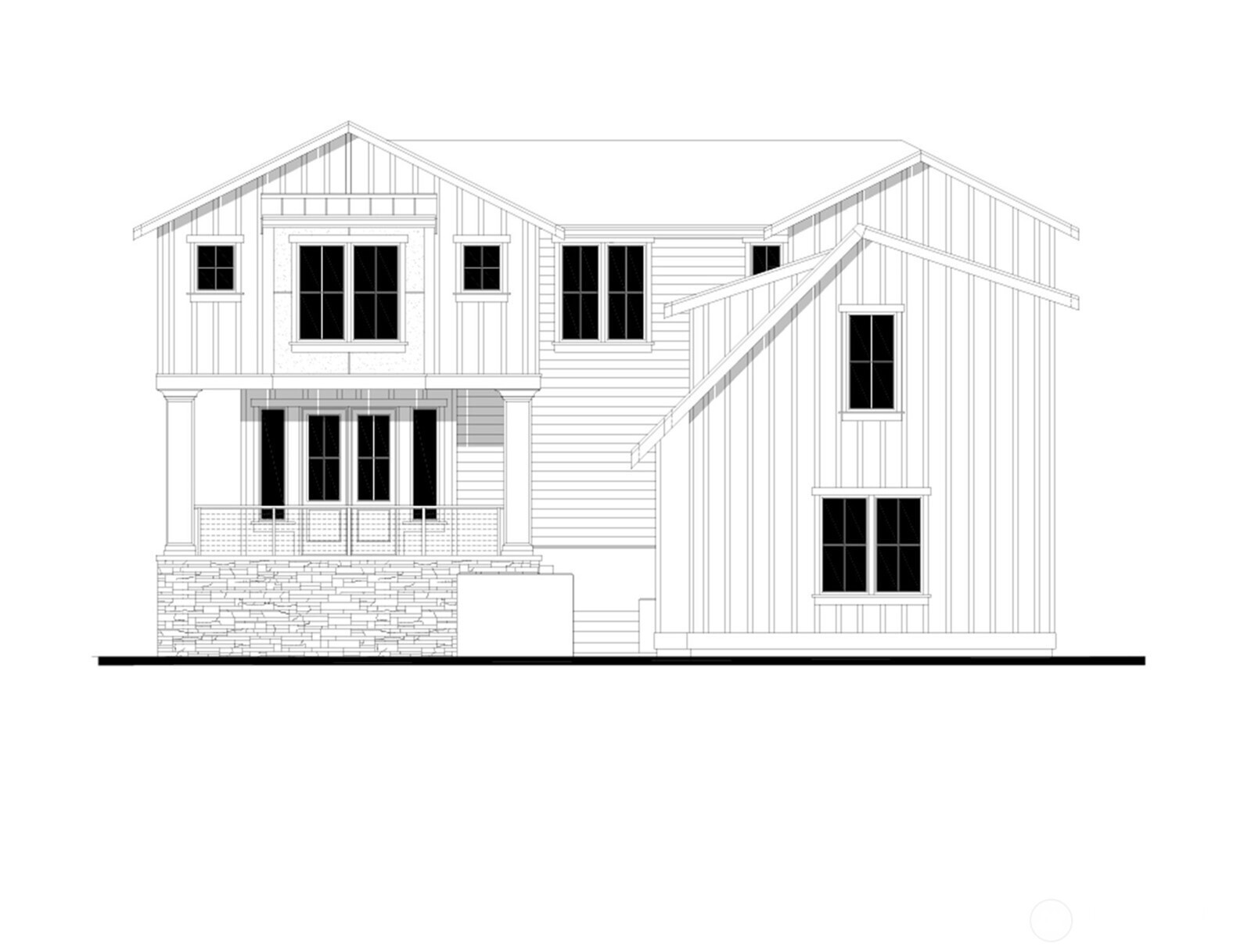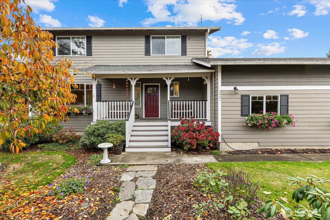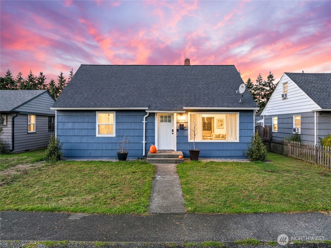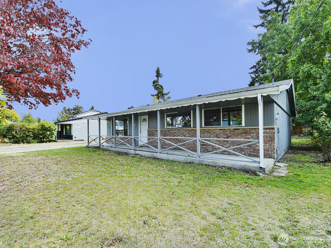4210 Crystal Lane Loop SE
Puyallup, WA 98372
-
4 Bed
-
3.5 Bath
-
3608 SqFt
-
74 DOM
-
Built: 1999
- Status: Active
$1,140,000
$1140000
-
4 Bed
-
3.5 Bath
-
3608 SqFt
-
74 DOM
-
Built: 1999
- Status: Active
Love this home?

Krishna Regupathy
Principal Broker
(503) 893-8874Perched on a quiet street in the Estates at Crystal Ridge, this stunning 4-bedroom, 3.5-bath home offers 3,600+ sq ft of elegance and comfort with every room showcasing a view. Enjoy the intricate inlay entry, tray ceilings, custom cabinetry, primary suite with 5pc bath + walk-in, plus charming built-in shelving. The formal dining room features inlay flooring, while the gas fireplace adds cozy charm to space. Kitchen includes double ovens, large island & walk-in pantry. Step outside to picturesque mountain & panoramic valley views, beautiful sunrises, landscaping with irrigation, flower beds, and tile roof. Also featuring a whole house vacuum, exterior shop/basement access, and low HOA dues. Live where every day feels like a retreat!
Listing Provided Courtesy of Cheri Warner, Principle Homes NW
General Information
-
NWM2414341
-
Single Family Residence
-
74 DOM
-
4
-
0.35 acres
-
3.5
-
3608
-
1999
-
-
Pierce
-
-
Shaw Road Elem
-
Kalles Jnr High
-
Puyallup High
-
Residential
-
Single Family Residence
-
Listing Provided Courtesy of Cheri Warner, Principle Homes NW
Krishna Realty data last checked: Nov 01, 2025 00:52 | Listing last modified Oct 21, 2025 04:13,
Source:
Download our Mobile app
Residence Information
-
-
-
-
3608
-
-
-
1/Gas
-
4
-
3
-
1
-
3.5
-
Tile
-
3,
-
16 - 1 Story w/Bsmnt.
-
-
-
1999
-
-
-
-
Partially Finished, Roughed In, Unfinished
-
-
-
Partially Finished,
-
Poured Concrete
-
-
Features and Utilities
-
-
Dishwasher(s), Disposal, Double Oven, Dryer(s), Microwave(s), Refrigerator(s), See Remarks, Stove(s)
-
Bath Off Primary, Built-In Vacuum, Ceiling Fan(s), Dining Room, Fireplace, French Doors, Jetted Tub,
-
Brick, Cement/Concrete, Wood Products
-
-
-
Public
-
-
Sewer Connected
-
-
Financial
-
5360
-
-
-
-
-
Cash Out, Conventional, FHA, VA Loan
-
08-07-2025
-
-
-
Comparable Information
-
-
74
-
74
-
-
Cash Out, Conventional, FHA, VA Loan
-
$1,190,000
-
$1,190,000
-
-
Oct 21, 2025 04:13
Schools
Map
Listing courtesy of Principle Homes NW.
The content relating to real estate for sale on this site comes in part from the IDX program of the NWMLS of Seattle, Washington.
Real Estate listings held by brokerage firms other than this firm are marked with the NWMLS logo, and
detailed information about these properties include the name of the listing's broker.
Listing content is copyright © 2025 NWMLS of Seattle, Washington.
All information provided is deemed reliable but is not guaranteed and should be independently verified.
Krishna Realty data last checked: Nov 01, 2025 00:52 | Listing last modified Oct 21, 2025 04:13.
Some properties which appear for sale on this web site may subsequently have sold or may no longer be available.
Love this home?

Krishna Regupathy
Principal Broker
(503) 893-8874Perched on a quiet street in the Estates at Crystal Ridge, this stunning 4-bedroom, 3.5-bath home offers 3,600+ sq ft of elegance and comfort with every room showcasing a view. Enjoy the intricate inlay entry, tray ceilings, custom cabinetry, primary suite with 5pc bath + walk-in, plus charming built-in shelving. The formal dining room features inlay flooring, while the gas fireplace adds cozy charm to space. Kitchen includes double ovens, large island & walk-in pantry. Step outside to picturesque mountain & panoramic valley views, beautiful sunrises, landscaping with irrigation, flower beds, and tile roof. Also featuring a whole house vacuum, exterior shop/basement access, and low HOA dues. Live where every day feels like a retreat!
Similar Properties
Download our Mobile app
