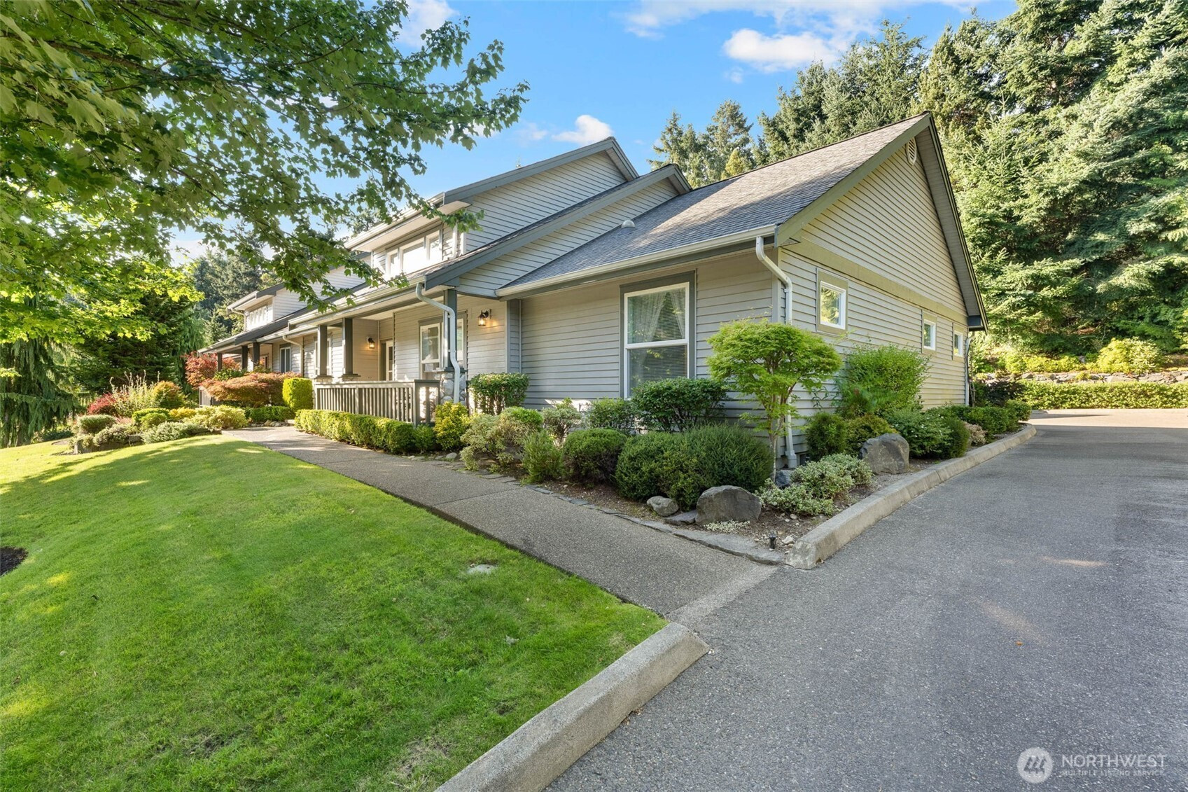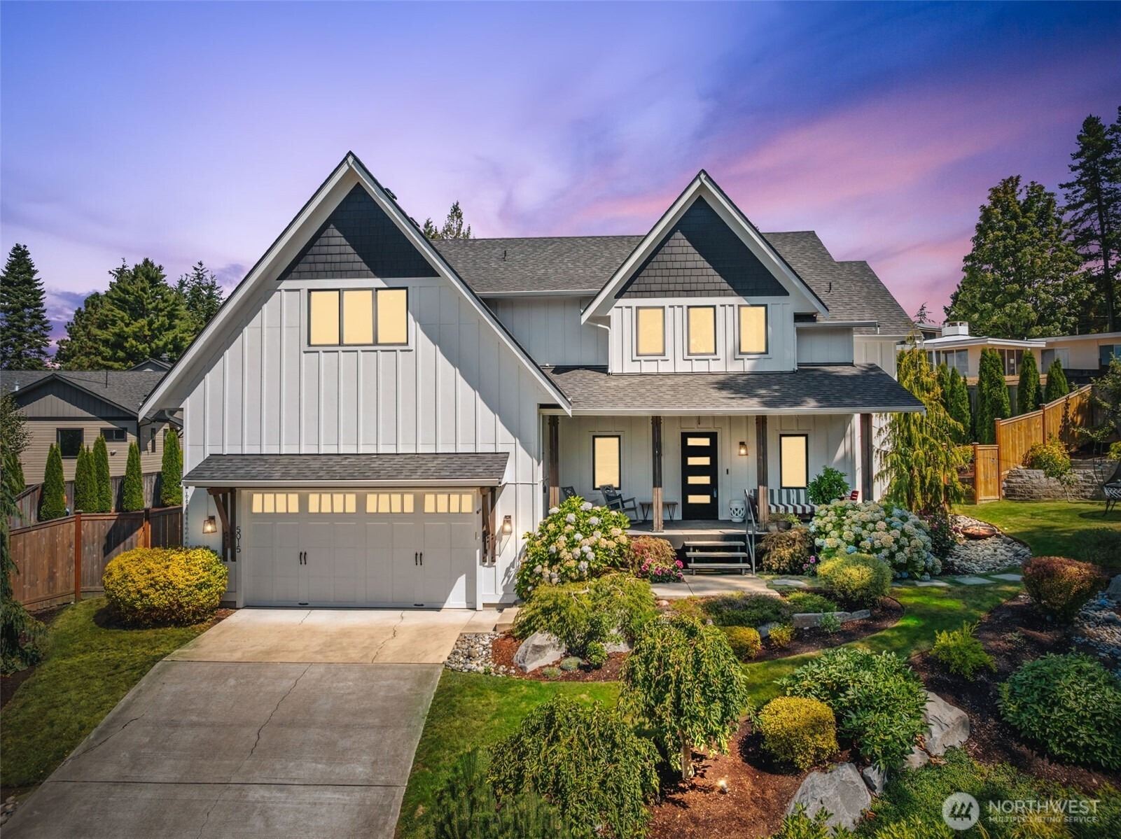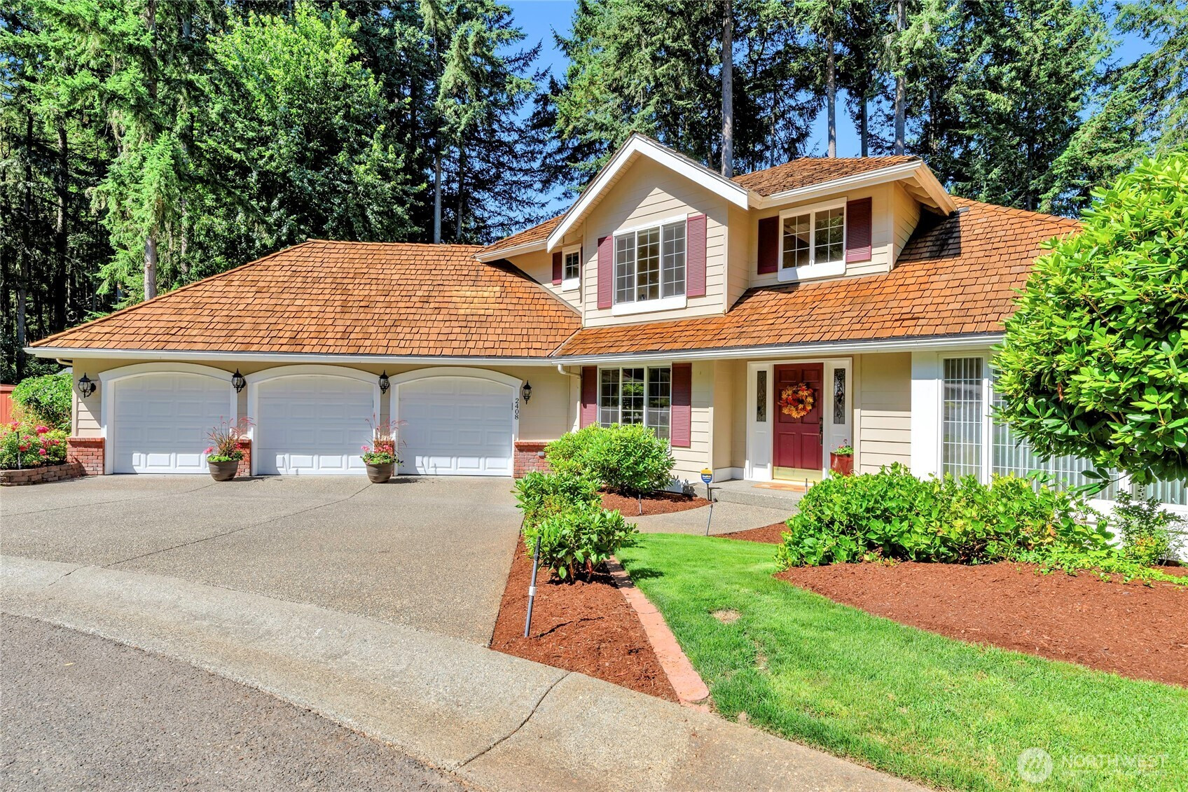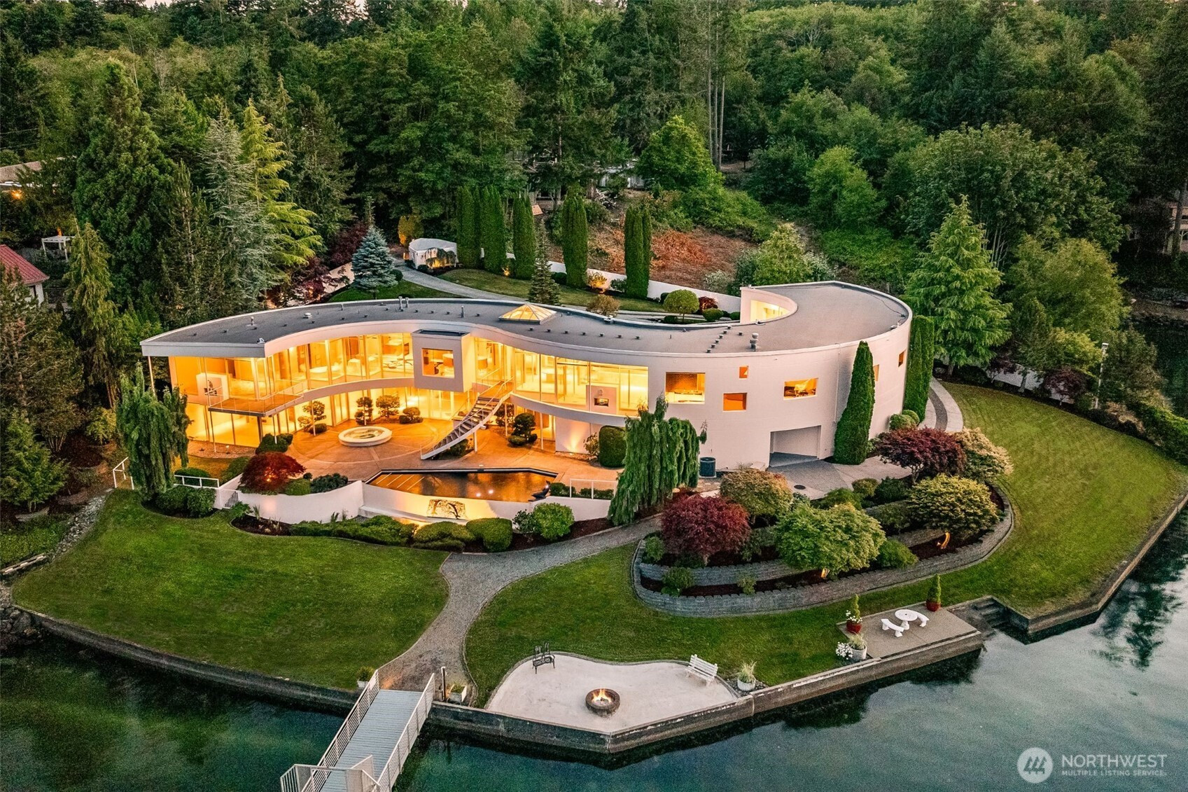4008 52nd Avenue Ct NW
Gig Harbor, WA 98335
-
4 Bed
-
4.5 Bath
-
7228 SqFt
-
326 DOM
-
Built: 2002
- Status: Pending
$3,200,000


















































$3200000
-
4 Bed
-
4.5 Bath
-
7228 SqFt
-
326 DOM
-
Built: 2002
- Status: Pending
Love this home?

Krishna Regupathy
Principal Broker
(503) 893-8874Waterfront memories in the making. Custom architectural design by Seattle architect for entertaining but also living in style right on SALTWATER. Open concept living yet defined spaces centered around 2 story family room w/ soaring stone fireplace. True Chef's kitchen for cooking & INTERACTING w/ others for entertaining; high end appliances; 3 sinks; vintage wood block island. Bedrooms on each floor-Jr Suite on Main. Upper level owner's suite w/ vaulted ceilings; fireplace & DECK; en-suite bath w/ jetted tub, step in shower, towel warmer & large walk-in. Lower level w/ media; family room, library, bar w/ Kegerator, ice and fridge. All about the WATER w/ access to decks and waterside from each floor. Close in location and Rare.
Listing Provided Courtesy of Michael Morrison, Morrison House Sotheby's Intl
General Information
-
NWM2285811
-
Single Family Residence
-
326 DOM
-
4
-
0.39 acres
-
4.5
-
7228
-
2002
-
-
Pierce
-
-
Buyer To Verify
-
Buyer To Verify
-
Buyer To Verify
-
Residential
-
Single Family Residence
-
Listing Provided Courtesy of Michael Morrison, Morrison House Sotheby's Intl
Krishna Realty data last checked: Aug 15, 2025 10:09 | Listing last modified Aug 09, 2025 16:18,
Source:
Download our Mobile app
Residence Information
-
-
-
-
7228
-
-
-
3/Gas
-
4
-
4
-
1
-
4.5
-
Composition
-
3,
-
18 - 2 Stories w/Bsmnt
-
-
-
2002
-
-
-
-
Finished
-
-
-
Finished
-
Poured Concrete, Sla
-
-
Features and Utilities
-
-
Dishwasher(s), Disposal, Double Oven, Dryer(s), Microwave(s), Refrigerator(s), Stove(s)/Range(s), Wa
-
Second Primary Bedroom, Bath Off Primary, Built-In Vacuum, Double Pane/Storm Window, Dining Room, Fi
-
Cement Planked, Stone, Wood
-
-
-
Public
-
-
Septic Tank
-
-
Financial
-
27264
-
-
-
-
-
Cash Out, Conventional
-
09-11-2024
-
-
-
Comparable Information
-
-
326
-
326
-
-
Cash Out, Conventional
-
$3,200,000
-
$3,200,000
-
-
Aug 09, 2025 16:18
Schools
Map
Listing courtesy of Morrison House Sotheby's Intl.
The content relating to real estate for sale on this site comes in part from the IDX program of the NWMLS of Seattle, Washington.
Real Estate listings held by brokerage firms other than this firm are marked with the NWMLS logo, and
detailed information about these properties include the name of the listing's broker.
Listing content is copyright © 2025 NWMLS of Seattle, Washington.
All information provided is deemed reliable but is not guaranteed and should be independently verified.
Krishna Realty data last checked: Aug 15, 2025 10:09 | Listing last modified Aug 09, 2025 16:18.
Some properties which appear for sale on this web site may subsequently have sold or may no longer be available.
Love this home?

Krishna Regupathy
Principal Broker
(503) 893-8874Waterfront memories in the making. Custom architectural design by Seattle architect for entertaining but also living in style right on SALTWATER. Open concept living yet defined spaces centered around 2 story family room w/ soaring stone fireplace. True Chef's kitchen for cooking & INTERACTING w/ others for entertaining; high end appliances; 3 sinks; vintage wood block island. Bedrooms on each floor-Jr Suite on Main. Upper level owner's suite w/ vaulted ceilings; fireplace & DECK; en-suite bath w/ jetted tub, step in shower, towel warmer & large walk-in. Lower level w/ media; family room, library, bar w/ Kegerator, ice and fridge. All about the WATER w/ access to decks and waterside from each floor. Close in location and Rare.
Similar Properties
Download our Mobile app



