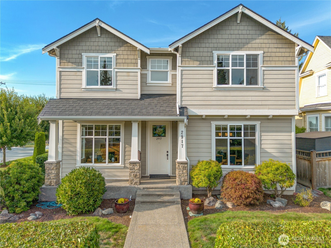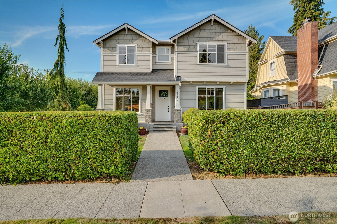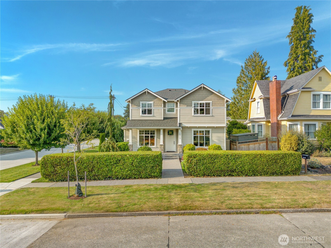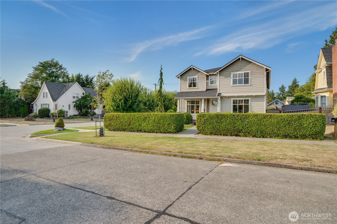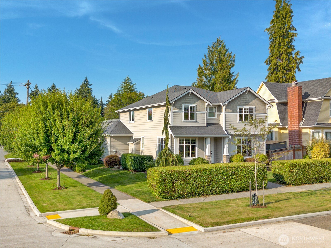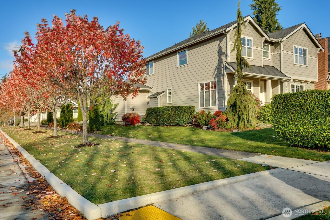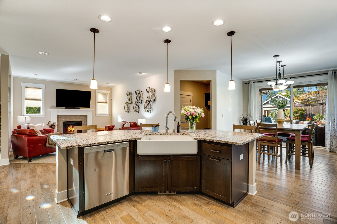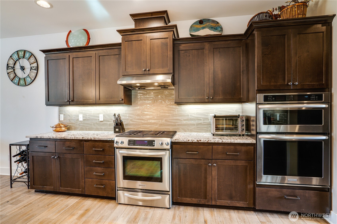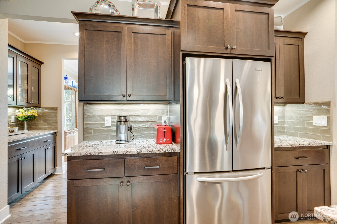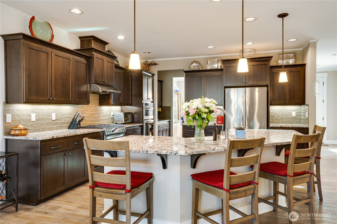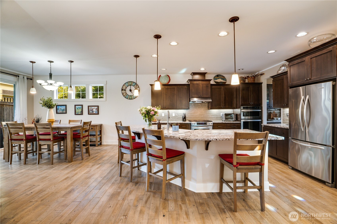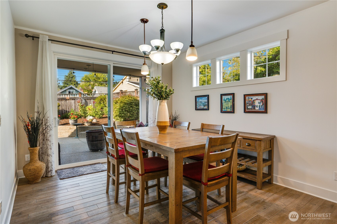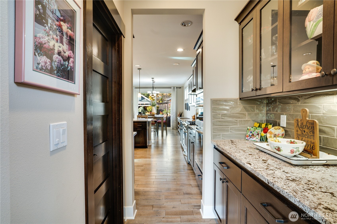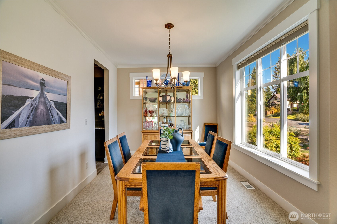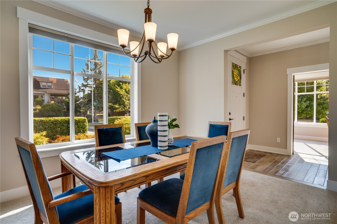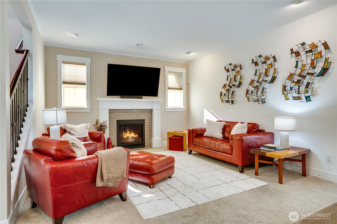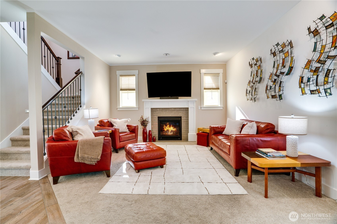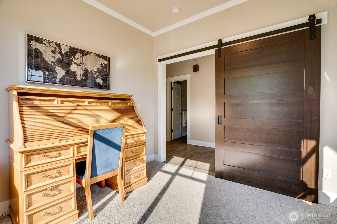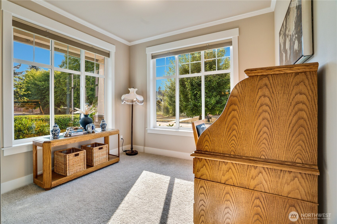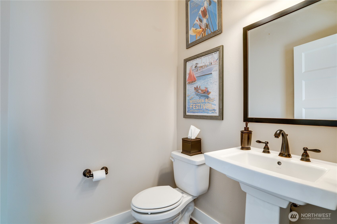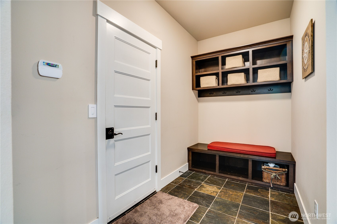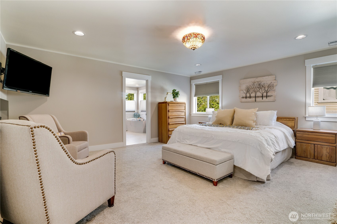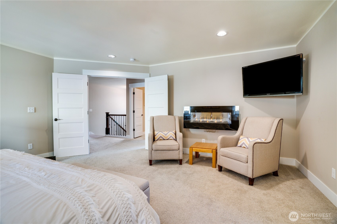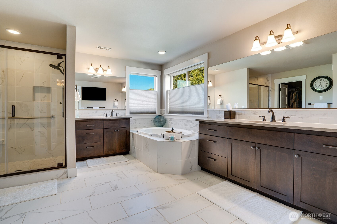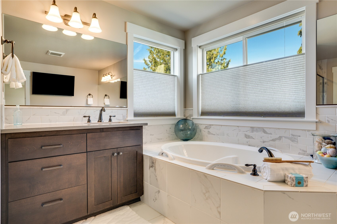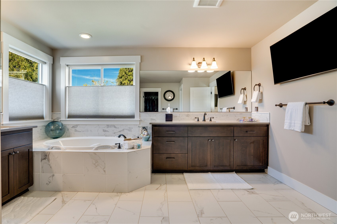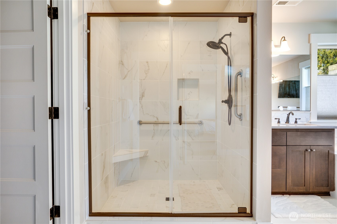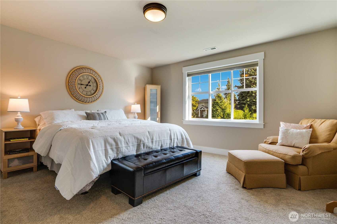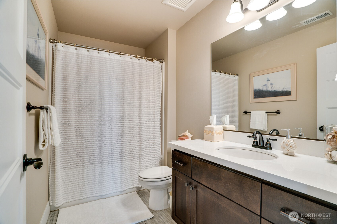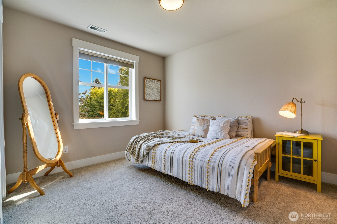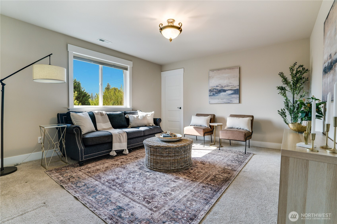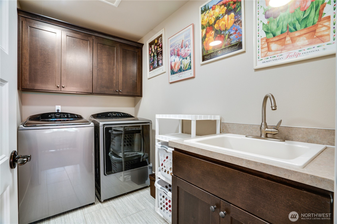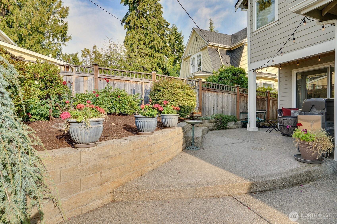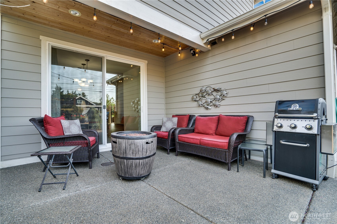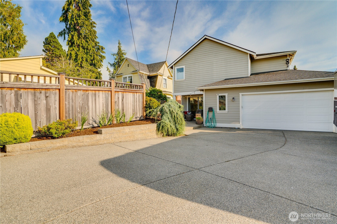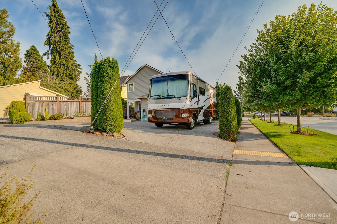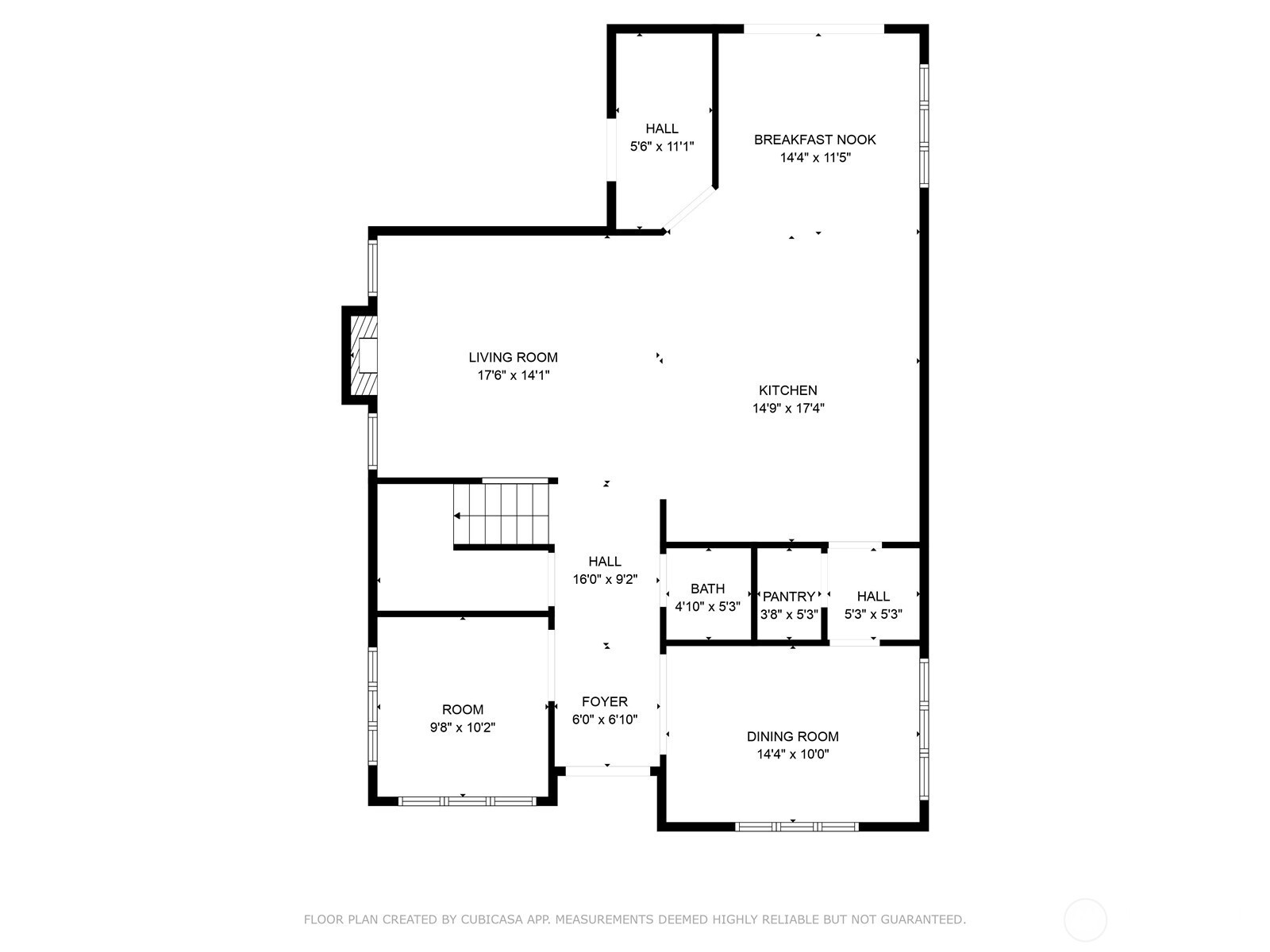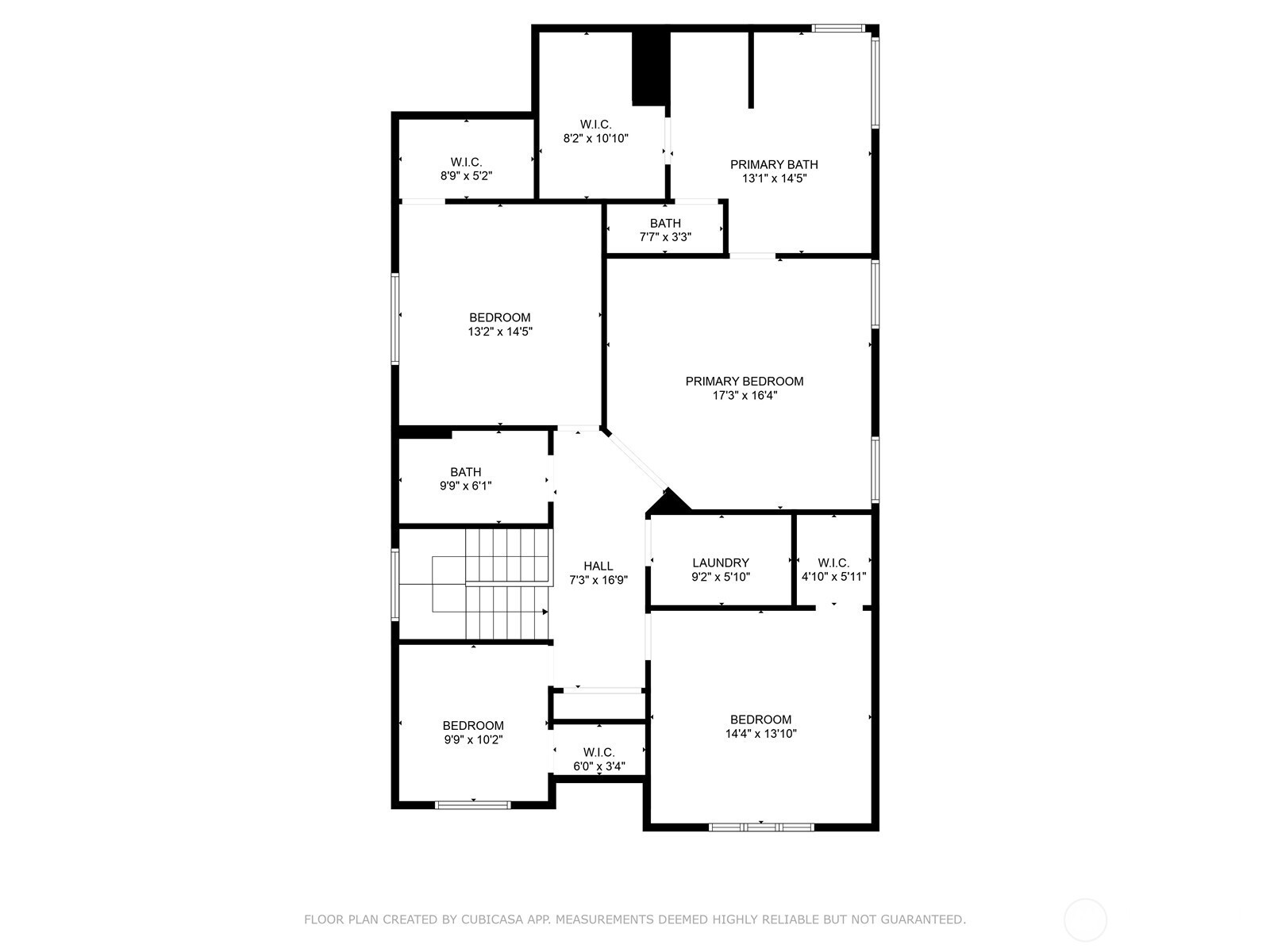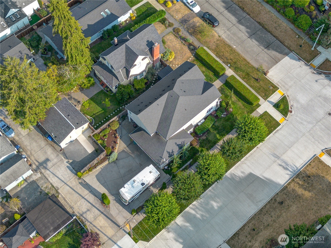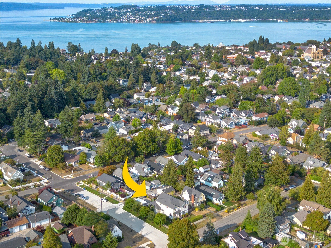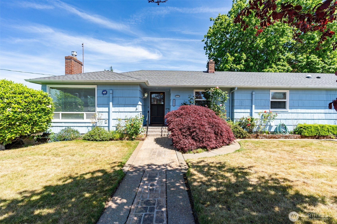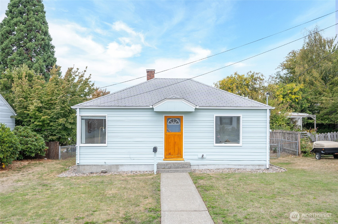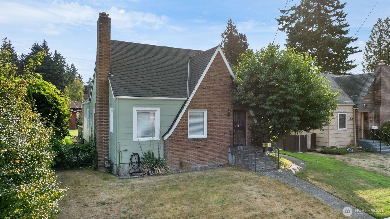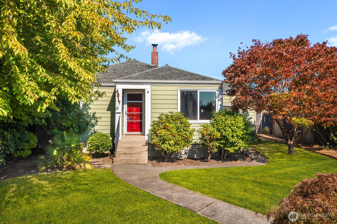2917 N 14th Street
Tacoma, WA 98406
-
4 Bed
-
2.5 Bath
-
2811 SqFt
-
30 DOM
-
Built: 2015
- Status: Pending Inspection
$1,000,000
$1000000
-
4 Bed
-
2.5 Bath
-
2811 SqFt
-
30 DOM
-
Built: 2015
- Status: Pending Inspection
Love this home?

Krishna Regupathy
Principal Broker
(503) 893-8874Exceptionally rare for the North End, this beautiful custom-built 2015 home blends timeless charm with today’s most sought-after features. Enjoy the open-concept design, oak floors, elegant crown molding, & abundant natural light. The chef’s kitchen boasts double ovens, soft-close cabinetry, a spacious quartz island with seating for six, a butler’s prep, & a walk-in pantry. The serene primary suite offers a fireplace, heated tile floors, & a luxurious ensuite. Thoughtful touches include a mudroom entry, modern barn-door office, & smart lighting throughout. Entertain year-round on the covered patio surrounded by lush landscaping. The oversized garage & expansive driveway feature dedicated RV parking with hookup. This is a one of a kind home!
Listing Provided Courtesy of Regina Madiera-Gorden, Windermere RE West Campus Inc
General Information
-
NWM2423985
-
Single Family Residence
-
30 DOM
-
4
-
5998.21 SqFt
-
2.5
-
2811
-
2015
-
-
Pierce
-
-
Buyer To Verify
-
Buyer To Verify
-
Buyer To Verify
-
Residential
-
Single Family Residence
-
Listing Provided Courtesy of Regina Madiera-Gorden, Windermere RE West Campus Inc
Krishna Realty data last checked: Sep 28, 2025 20:41 | Listing last modified Sep 28, 2025 17:20,
Source:
Download our Mobile app
Residence Information
-
-
-
-
2811
-
-
-
2/Gas
-
4
-
2
-
1
-
2.5
-
Composition
-
2,
-
12 - 2 Story
-
-
-
2015
-
-
-
-
None
-
-
-
None
-
Poured Concrete
-
-
Features and Utilities
-
-
Dishwasher(s), Disposal, Double Oven, Dryer(s), Microwave(s), Refrigerator(s), Stove(s)/Range(s), Wa
-
Bath Off Primary, Double Pane/Storm Window, Dining Room, Fireplace, French Doors, High Tech Cabling,
-
Cement Planked, Stone, Wood, Wood Products
-
-
-
Public
-
-
Sewer Connected
-
-
Financial
-
10565
-
-
-
-
-
Cash Out, Conventional, FHA, VA Loan
-
08-28-2025
-
-
-
Comparable Information
-
-
30
-
30
-
-
Cash Out, Conventional, FHA, VA Loan
-
$1,000,000
-
$1,000,000
-
-
Sep 28, 2025 17:20
Schools
Map
Listing courtesy of Windermere RE West Campus Inc.
The content relating to real estate for sale on this site comes in part from the IDX program of the NWMLS of Seattle, Washington.
Real Estate listings held by brokerage firms other than this firm are marked with the NWMLS logo, and
detailed information about these properties include the name of the listing's broker.
Listing content is copyright © 2025 NWMLS of Seattle, Washington.
All information provided is deemed reliable but is not guaranteed and should be independently verified.
Krishna Realty data last checked: Sep 28, 2025 20:41 | Listing last modified Sep 28, 2025 17:20.
Some properties which appear for sale on this web site may subsequently have sold or may no longer be available.
Love this home?

Krishna Regupathy
Principal Broker
(503) 893-8874Exceptionally rare for the North End, this beautiful custom-built 2015 home blends timeless charm with today’s most sought-after features. Enjoy the open-concept design, oak floors, elegant crown molding, & abundant natural light. The chef’s kitchen boasts double ovens, soft-close cabinetry, a spacious quartz island with seating for six, a butler’s prep, & a walk-in pantry. The serene primary suite offers a fireplace, heated tile floors, & a luxurious ensuite. Thoughtful touches include a mudroom entry, modern barn-door office, & smart lighting throughout. Entertain year-round on the covered patio surrounded by lush landscaping. The oversized garage & expansive driveway feature dedicated RV parking with hookup. This is a one of a kind home!
Similar Properties
Download our Mobile app
