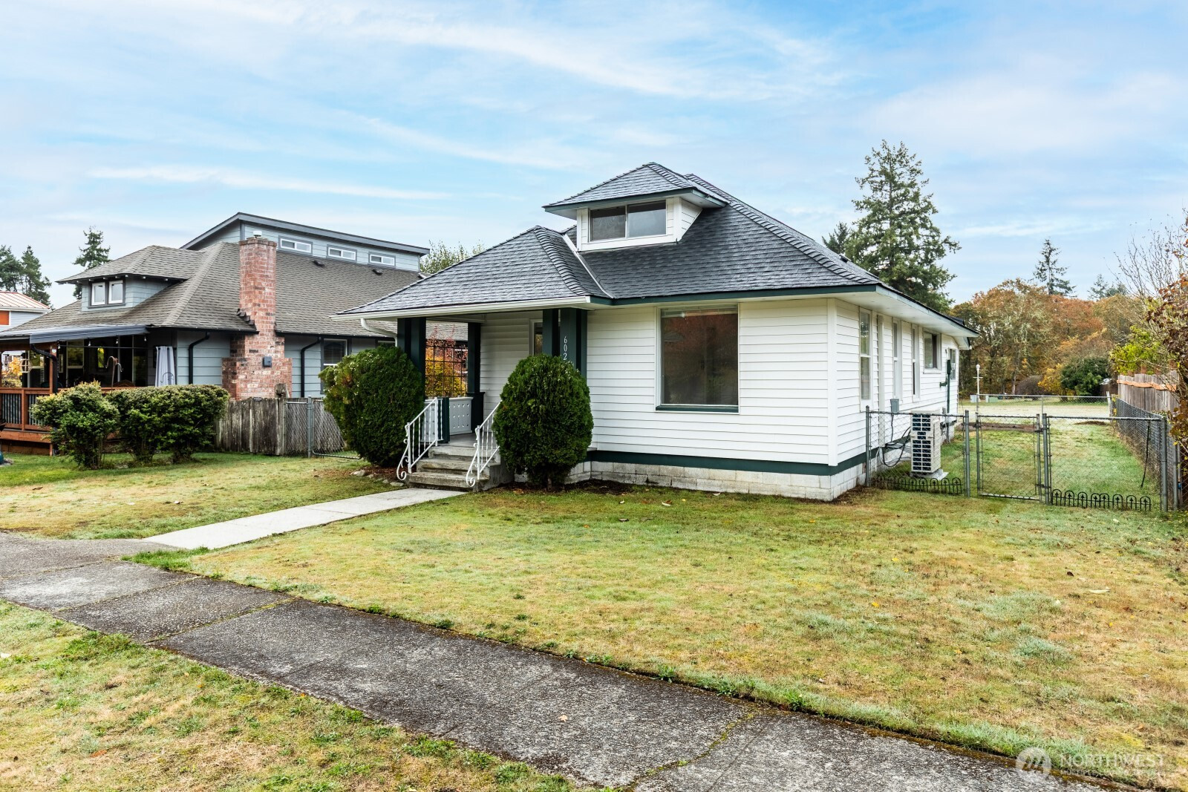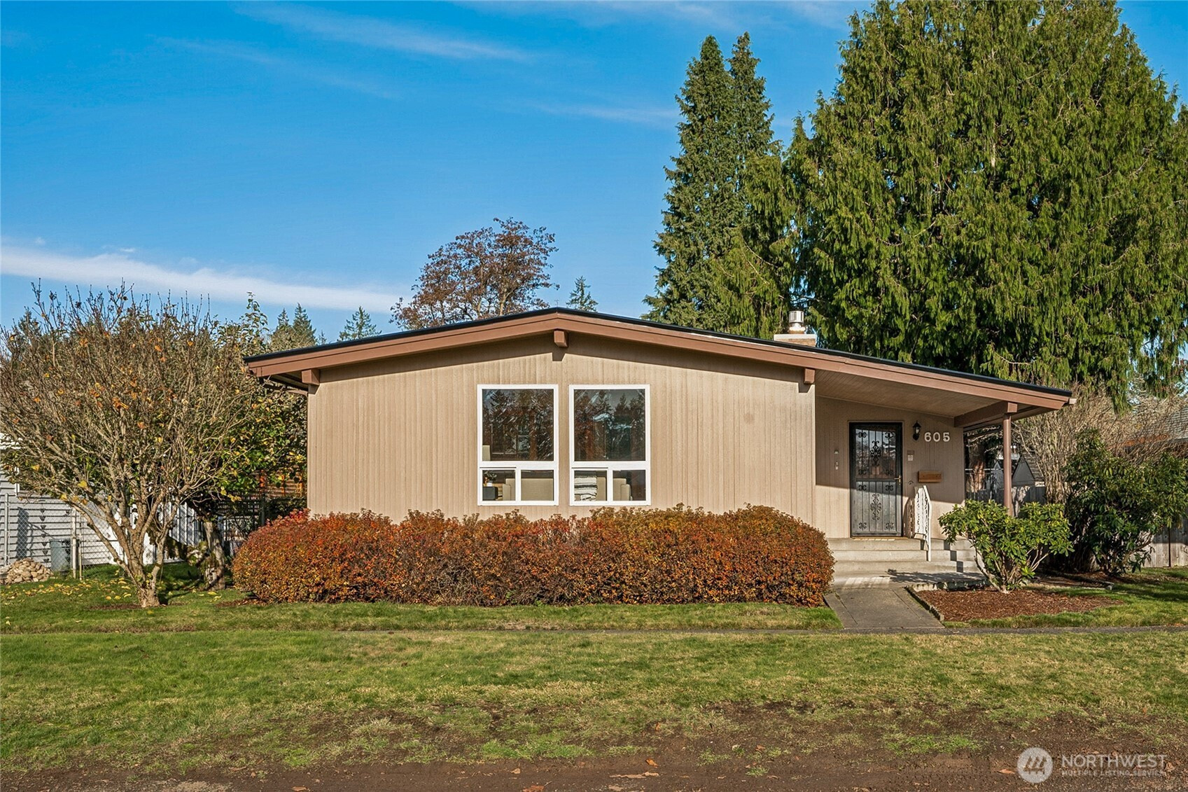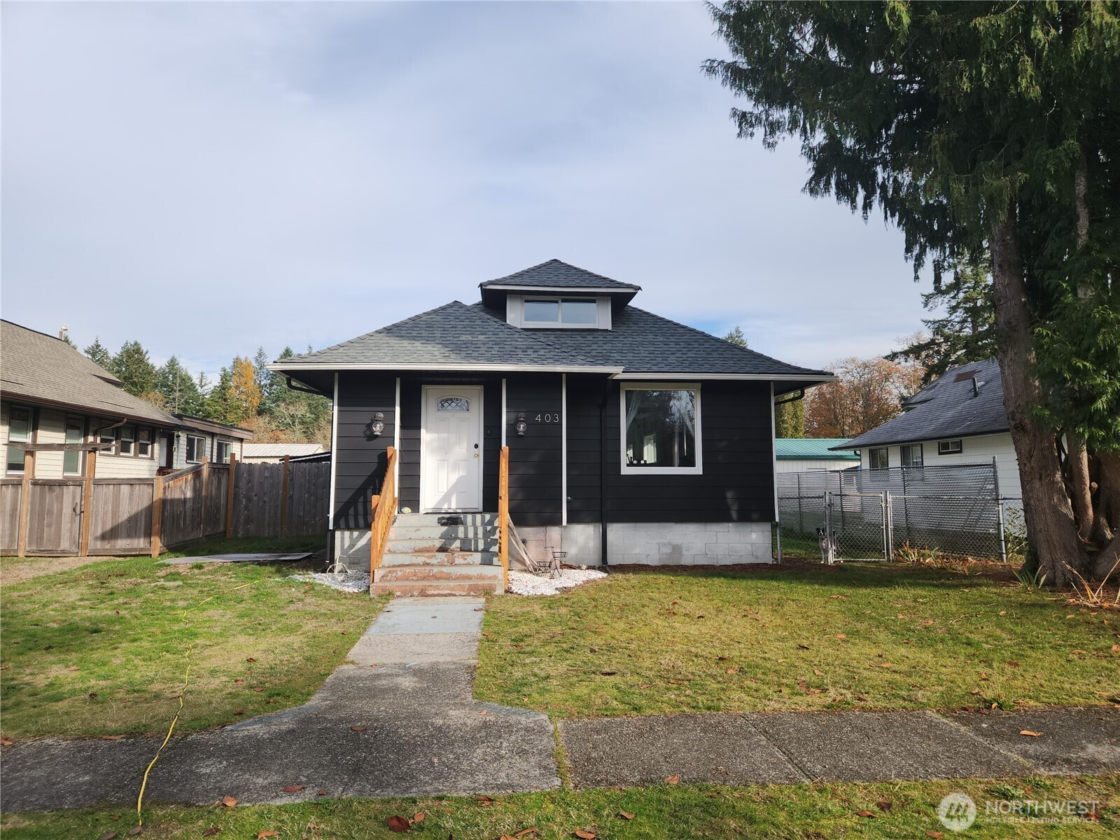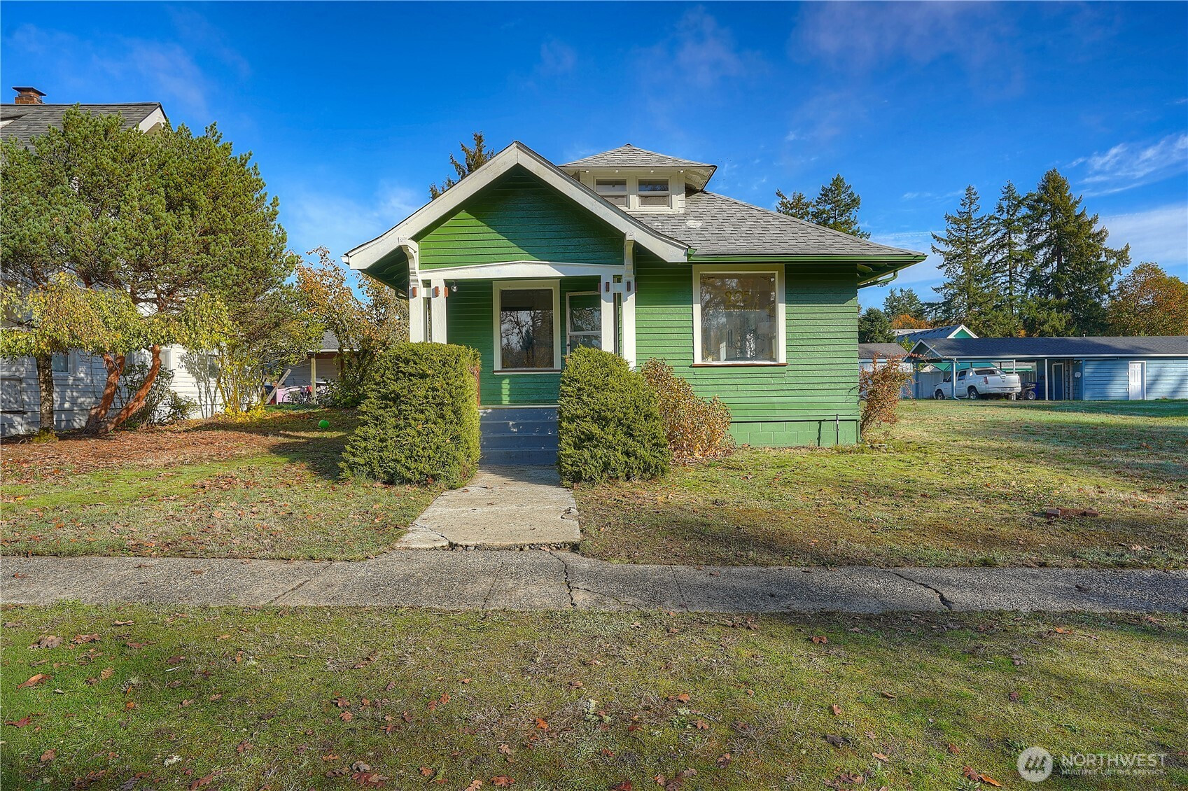2237 Tolmie Street
Dupont, WA 98327
-
4 Bed
-
2.5 Bath
-
2420 SqFt
-
57 DOM
-
Built: 2000
- Status: Pending Inspection
$610,000
$610000
-
4 Bed
-
2.5 Bath
-
2420 SqFt
-
57 DOM
-
Built: 2000
- Status: Pending Inspection
Love this home?

Krishna Regupathy
Principal Broker
(503) 893-8874Assumable VA Loan with 2.87% interest rate! Brand new roof to be installed! Move-in Ready in Desirable Dupont! Everything is at your fingertips: 5 mins gets you to JBLM, shopping, dining, & the local Farmers market. Lush landscaping welcomes you home w/flowing floor plan on the main lvl: Family, Living w/gas fireplace, Dining, Kitchen w/breakfast nook. Slider opens to patio in fully fenced yard. Large bonus rm at top of stairs, perfect for media or games rm, or even a home office! Spacious Primary Suite boasts walk-in closet plus private bth w/dual sinks, soaking sub, & separate walk-in shower. 3 spacious guest bdrms. Across the street frm City property, no neighbors to the north! Alley access leads to attached garage plus driveway parking.
Listing Provided Courtesy of Aubrey Davenport, eXp Realty
General Information
-
NWM2398257
-
Single Family Residence
-
57 DOM
-
4
-
4547.66 SqFt
-
2.5
-
2420
-
2000
-
-
Pierce
-
-
-
-
-
Residential
-
Single Family Residence
-
Listing Provided Courtesy of Aubrey Davenport, eXp Realty
Krishna Realty data last checked: Nov 23, 2025 20:30 | Listing last modified Nov 20, 2025 15:20,
Source:
Download our Mobile app
Residence Information
-
-
-
-
2420
-
-
-
1/Gas
-
4
-
2
-
1
-
2.5
-
Composition
-
2,
-
12 - 2 Story
-
-
-
2000
-
-
-
-
None
-
-
-
None
-
Poured Concrete
-
-
Features and Utilities
-
-
Dishwasher(s), Disposal, Stove(s)/Range(s)
-
Bath Off Primary, Double Pane/Storm Window, Dining Room, Fireplace, Walk-In Closet(s)
-
Metal/Vinyl, Wood Products
-
-
-
Public
-
-
Sewer Connected
-
-
Financial
-
4176
-
-
-
-
-
Assumable, Cash Out, Conventional, FHA, See Remarks, VA Loan
-
07-07-2025
-
-
-
Comparable Information
-
-
57
-
57
-
-
Assumable, Cash Out, Conventional, FHA, See Remarks, VA Loan
-
$620,000
-
$620,000
-
-
Nov 20, 2025 15:20
Schools
Map
Listing courtesy of eXp Realty.
The content relating to real estate for sale on this site comes in part from the IDX program of the NWMLS of Seattle, Washington.
Real Estate listings held by brokerage firms other than this firm are marked with the NWMLS logo, and
detailed information about these properties include the name of the listing's broker.
Listing content is copyright © 2025 NWMLS of Seattle, Washington.
All information provided is deemed reliable but is not guaranteed and should be independently verified.
Krishna Realty data last checked: Nov 23, 2025 20:30 | Listing last modified Nov 20, 2025 15:20.
Some properties which appear for sale on this web site may subsequently have sold or may no longer be available.
Love this home?

Krishna Regupathy
Principal Broker
(503) 893-8874Assumable VA Loan with 2.87% interest rate! Brand new roof to be installed! Move-in Ready in Desirable Dupont! Everything is at your fingertips: 5 mins gets you to JBLM, shopping, dining, & the local Farmers market. Lush landscaping welcomes you home w/flowing floor plan on the main lvl: Family, Living w/gas fireplace, Dining, Kitchen w/breakfast nook. Slider opens to patio in fully fenced yard. Large bonus rm at top of stairs, perfect for media or games rm, or even a home office! Spacious Primary Suite boasts walk-in closet plus private bth w/dual sinks, soaking sub, & separate walk-in shower. 3 spacious guest bdrms. Across the street frm City property, no neighbors to the north! Alley access leads to attached garage plus driveway parking.
Similar Properties
Download our Mobile app











































