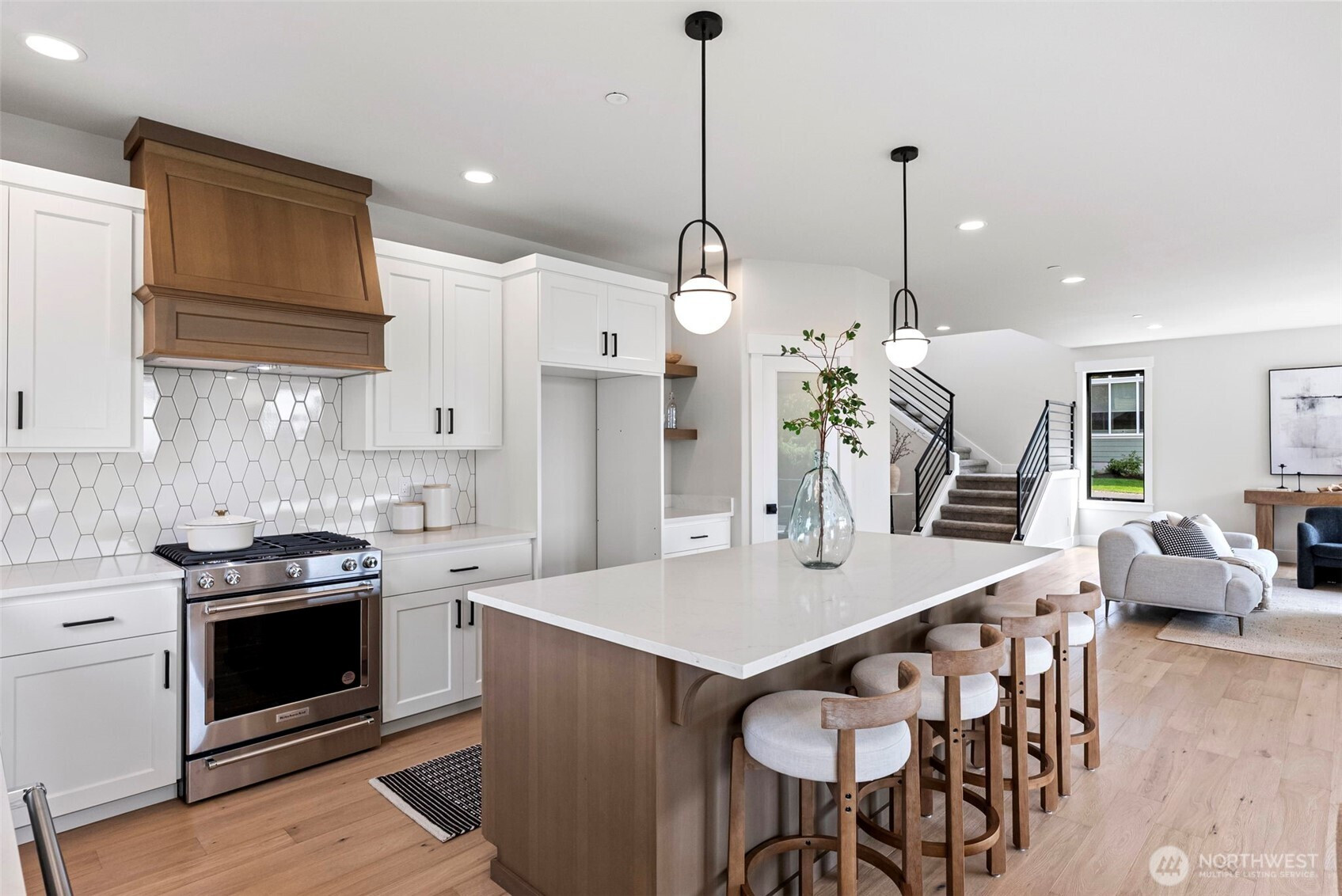2116 Mountain View Avenue W
University Place, WA 98466
-
4 Bed
-
1.5 Bath
-
2464 SqFt
-
26 DOM
-
Built: 2025
- Status: Active
$1,099,000
$1099000
-
4 Bed
-
1.5 Bath
-
2464 SqFt
-
26 DOM
-
Built: 2025
- Status: Active
Love this home?

Krishna Regupathy
Principal Broker
(503) 893-8874Beautiful brand-new home by Mykland Construction, tucked away on a private lane within the University Place School District. Modern exterior design with 4 bedrooms + an office featuring built-in cabinetry. Appointed with 9ft tall ceilings, engineered hardwoods, a gas fireplace, high-base molding, and fully wrapped windows. The sleek kitchen boasts quartz counters, full tile backsplash, soft-close custom cabinetry, and a coffee station with open shelving. Upstairs offers partial mountain & sound views, a luxurious primary suite, and a conveniently located laundry near all bedrooms. A covered deck, AC, EV-ready finished garage, gutter guards, fully landscaped yard with sprinkler system, and no HOA dues complete this stunning package.
Listing Provided Courtesy of Curtis Gibson, Windermere Prof Partners
General Information
-
NWM2366434
-
Single Family Residence
-
26 DOM
-
4
-
9008.21 SqFt
-
1.5
-
2464
-
2025
-
-
Pierce
-
-
University Pl P
-
Narrows View In
-
Curtis Snr High
-
Residential
-
Single Family Residence
-
Listing Provided Courtesy of Curtis Gibson, Windermere Prof Partners
Krishna Realty data last checked: Jun 07, 2025 15:55 | Listing last modified Jun 03, 2025 18:10,
Source:
Download our Mobile app
Residence Information
-
-
-
-
2464
-
-
-
1/Gas
-
4
-
1
-
1
-
1.5
-
Composition
-
2,
-
12 - 2 Story
-
-
-
2025
-
-
-
-
None
-
-
-
None
-
Poured Concrete
-
-
Features and Utilities
-
-
Dishwasher(s), Microwave(s), Stove(s)/Range(s)
-
Bath Off Primary, Ceramic Tile, Double Pane/Storm Window, Dining Room, Fireplace, High Tech Cabling,
-
Cement Planked
-
-
-
Public
-
-
Sewer Connected
-
-
Financial
-
2272
-
-
-
-
-
Cash Out, Conventional, FHA, State Bond, VA Loan
-
05-08-2025
-
-
-
Comparable Information
-
-
26
-
26
-
-
Cash Out, Conventional, FHA, State Bond, VA Loan
-
$1,099,000
-
$1,099,000
-
-
Jun 03, 2025 18:10
Schools
Map
Listing courtesy of Windermere Prof Partners.
The content relating to real estate for sale on this site comes in part from the IDX program of the NWMLS of Seattle, Washington.
Real Estate listings held by brokerage firms other than this firm are marked with the NWMLS logo, and
detailed information about these properties include the name of the listing's broker.
Listing content is copyright © 2025 NWMLS of Seattle, Washington.
All information provided is deemed reliable but is not guaranteed and should be independently verified.
Krishna Realty data last checked: Jun 07, 2025 15:55 | Listing last modified Jun 03, 2025 18:10.
Some properties which appear for sale on this web site may subsequently have sold or may no longer be available.
Love this home?

Krishna Regupathy
Principal Broker
(503) 893-8874Beautiful brand-new home by Mykland Construction, tucked away on a private lane within the University Place School District. Modern exterior design with 4 bedrooms + an office featuring built-in cabinetry. Appointed with 9ft tall ceilings, engineered hardwoods, a gas fireplace, high-base molding, and fully wrapped windows. The sleek kitchen boasts quartz counters, full tile backsplash, soft-close custom cabinetry, and a coffee station with open shelving. Upstairs offers partial mountain & sound views, a luxurious primary suite, and a conveniently located laundry near all bedrooms. A covered deck, AC, EV-ready finished garage, gutter guards, fully landscaped yard with sprinkler system, and no HOA dues complete this stunning package.
Similar Properties
Download our Mobile app











































