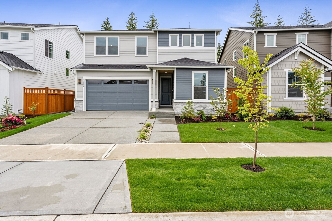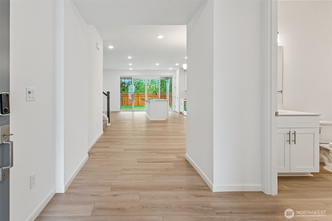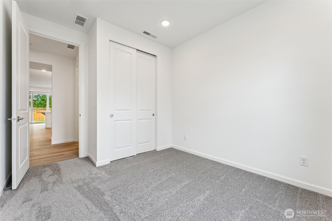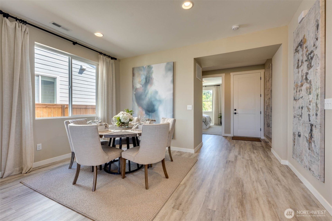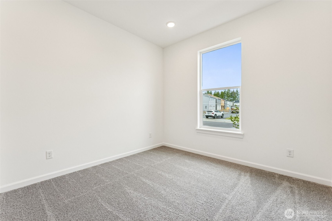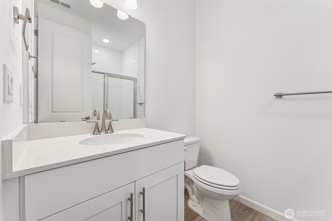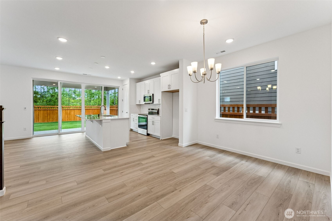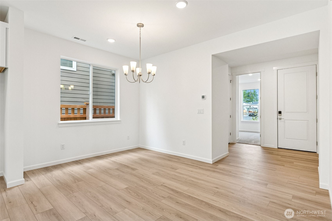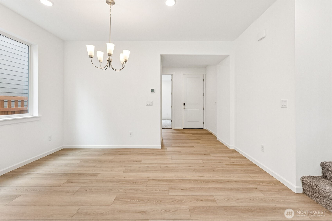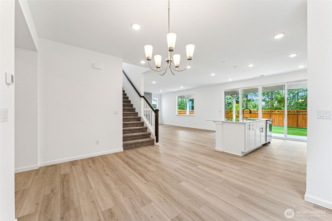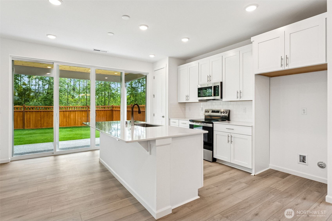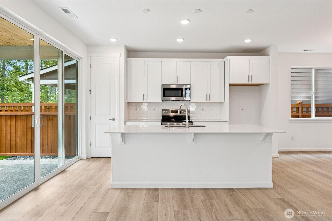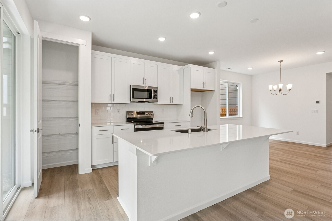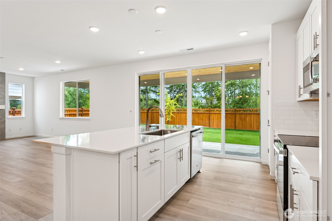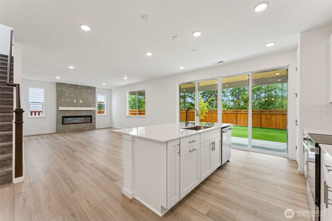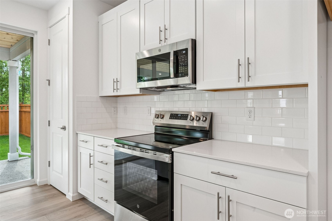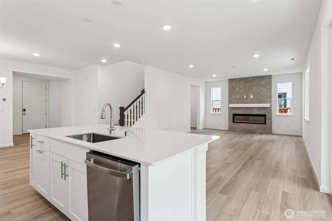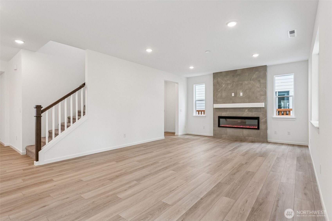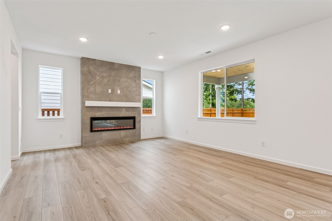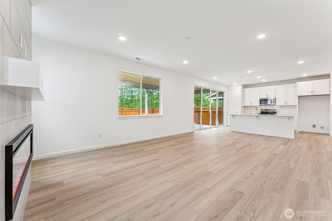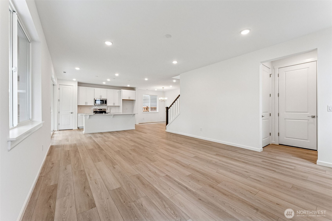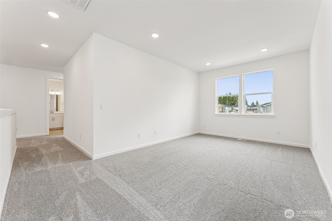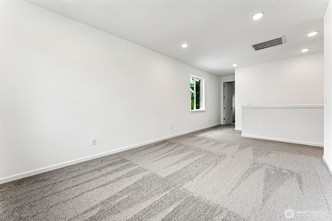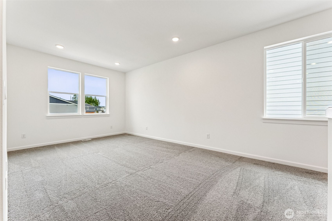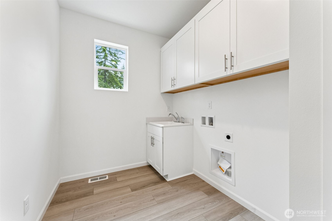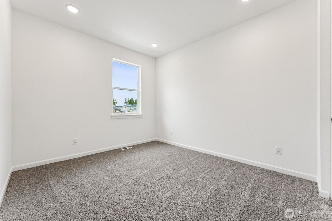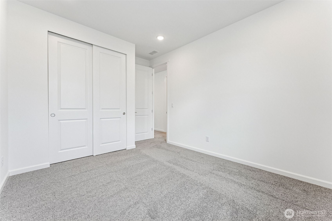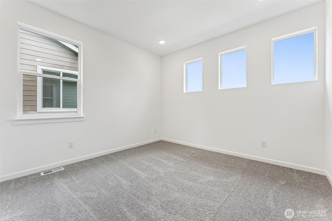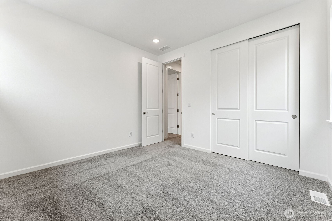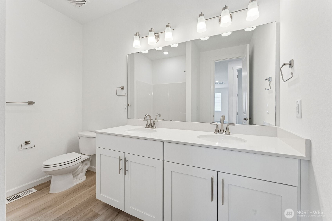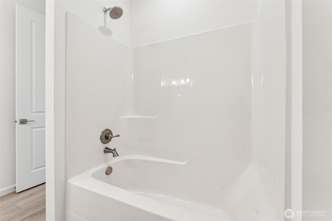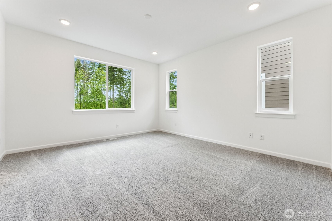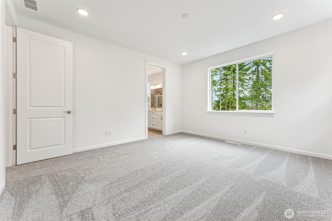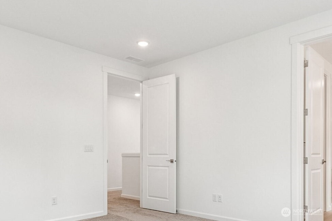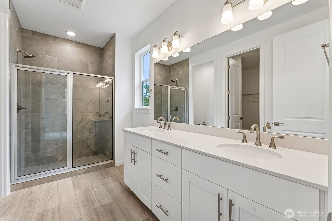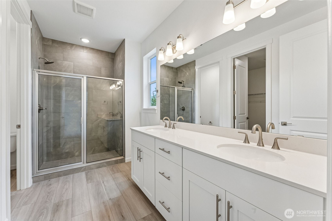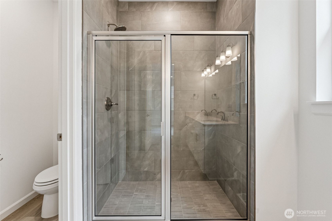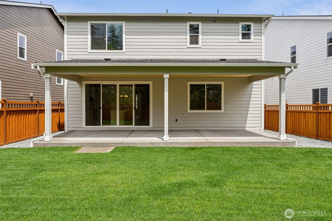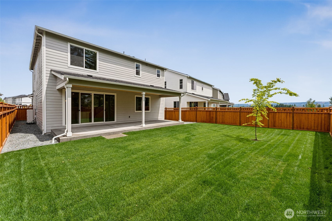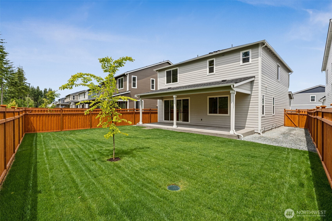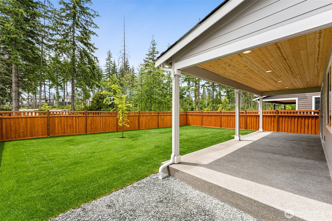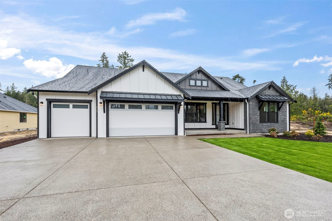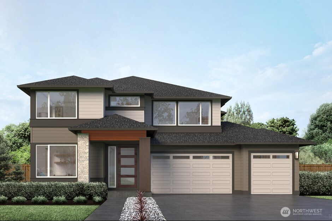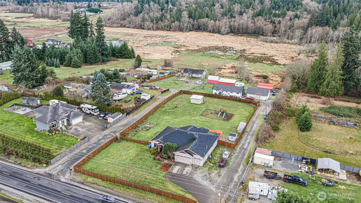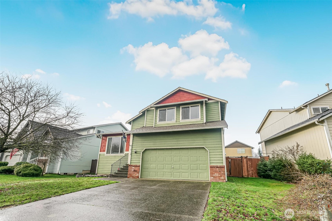20332 150th Street E #589
Bonney Lake, WA 98391
-
4 Bed
-
3 Bath
-
2400 SqFt
-
193 DOM
-
Built: 2025
- Status: Active
$699,990
$699990
-
4 Bed
-
3 Bath
-
2400 SqFt
-
193 DOM
-
Built: 2025
- Status: Active
Love this home?

Krishna Regupathy
Principal Broker
(503) 893-8874Located in the Sumner Bonney Lake School District. The Pearl plan offers two stories of thoughtful living space. A spacious kitchen provides a panoramic view of the main floor—overlooking an elegant dining room and a large great room. This home will be built with an extra bedroom on the main floor. Upstairs, a lavish primary suite offers a roomy walk-in closet and attached bath. The second floor also includes an airy loft and two additional bedrooms. Designer curated finishes complete this home! If you are working with a licensed broker please register your broker on your first visit to the community per our site registration policy.
Listing Provided Courtesy of Christopher Humphrey, Richmond Realty of Washington
General Information
-
NWM2381379
-
Single Family Residence
-
193 DOM
-
4
-
5000.69 SqFt
-
3
-
2400
-
2025
-
-
Pierce
-
-
Donald Eismann
-
Mtn View Middle
-
Bonney Lake Hig
-
Residential
-
Single Family Residence
-
Listing Provided Courtesy of Christopher Humphrey, Richmond Realty of Washington
Krishna Realty data last checked: Dec 29, 2025 22:12 | Listing last modified Dec 04, 2025 21:57,
Source:
Download our Mobile app
Residence Information
-
-
-
-
2400
-
-
-
1/Gas
-
4
-
2
-
0
-
3
-
Composition
-
2,
-
12 - 2 Story
-
-
-
2025
-
-
-
-
None
-
-
-
None
-
Poured Concrete
-
-
Features and Utilities
-
-
Dishwasher(s), Disposal, Microwave(s)
-
Fireplace
-
Wood Products
-
-
-
Public
-
-
Sewer Connected
-
-
Financial
-
589
-
-
-
-
-
Cash Out, Conventional, FHA, VA Loan
-
05-25-2025
-
-
-
Comparable Information
-
-
193
-
193
-
-
Cash Out, Conventional, FHA, VA Loan
-
$774,990
-
$774,990
-
-
Dec 04, 2025 21:57
Schools
Map
Listing courtesy of Richmond Realty of Washington.
The content relating to real estate for sale on this site comes in part from the IDX program of the NWMLS of Seattle, Washington.
Real Estate listings held by brokerage firms other than this firm are marked with the NWMLS logo, and
detailed information about these properties include the name of the listing's broker.
Listing content is copyright © 2025 NWMLS of Seattle, Washington.
All information provided is deemed reliable but is not guaranteed and should be independently verified.
Krishna Realty data last checked: Dec 29, 2025 22:12 | Listing last modified Dec 04, 2025 21:57.
Some properties which appear for sale on this web site may subsequently have sold or may no longer be available.
Love this home?

Krishna Regupathy
Principal Broker
(503) 893-8874Located in the Sumner Bonney Lake School District. The Pearl plan offers two stories of thoughtful living space. A spacious kitchen provides a panoramic view of the main floor—overlooking an elegant dining room and a large great room. This home will be built with an extra bedroom on the main floor. Upstairs, a lavish primary suite offers a roomy walk-in closet and attached bath. The second floor also includes an airy loft and two additional bedrooms. Designer curated finishes complete this home! If you are working with a licensed broker please register your broker on your first visit to the community per our site registration policy.
Similar Properties
Download our Mobile app
