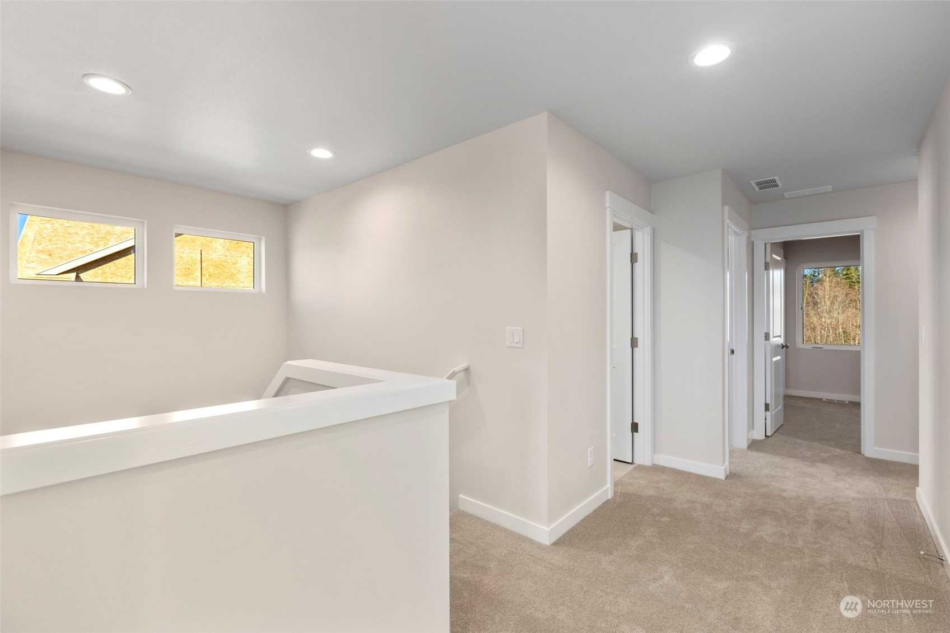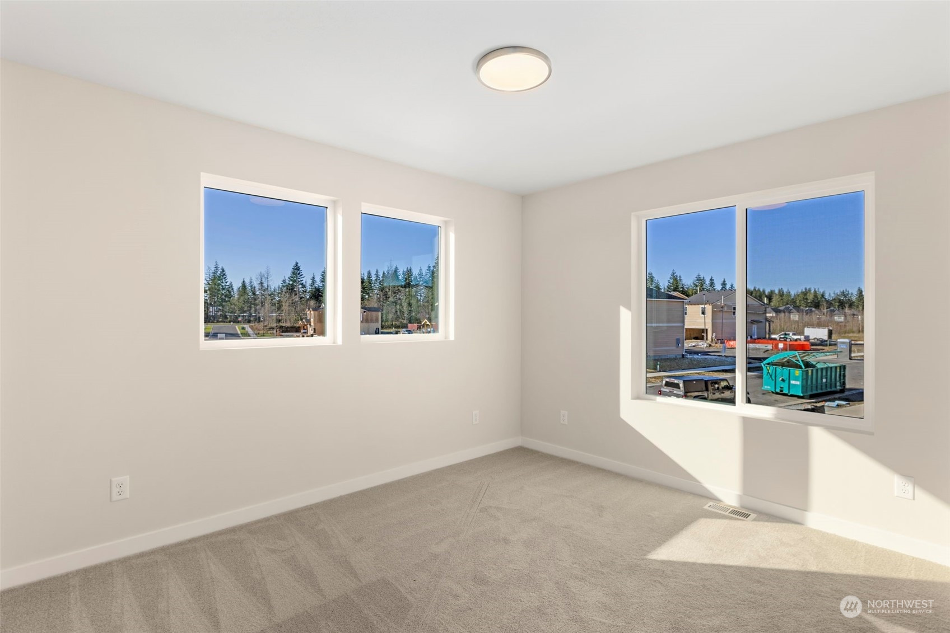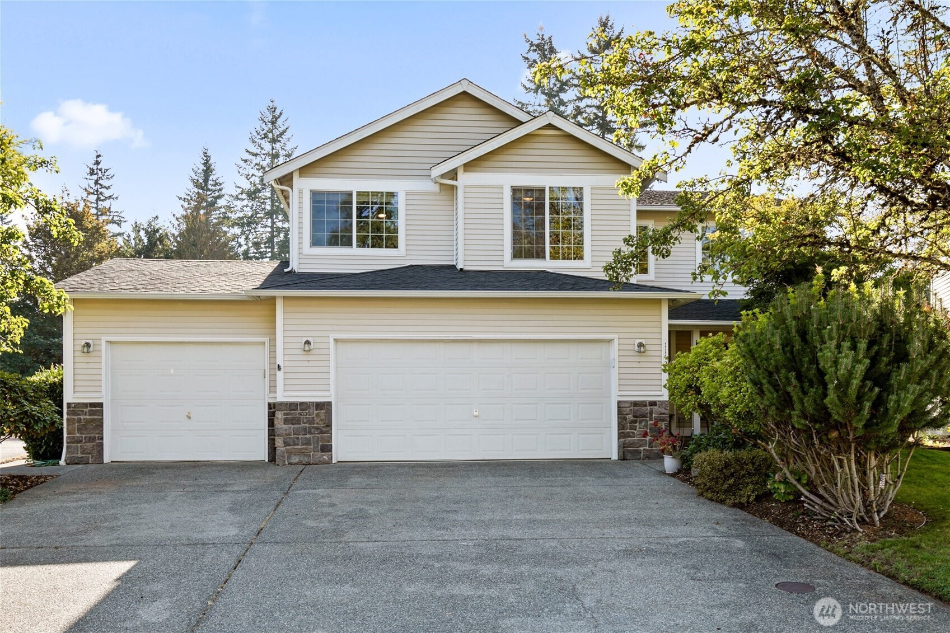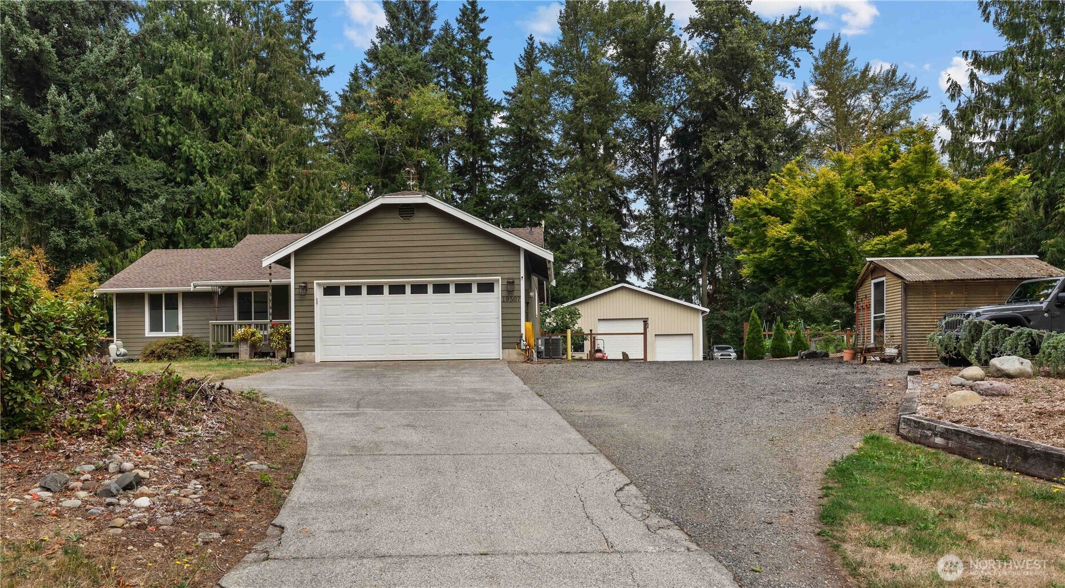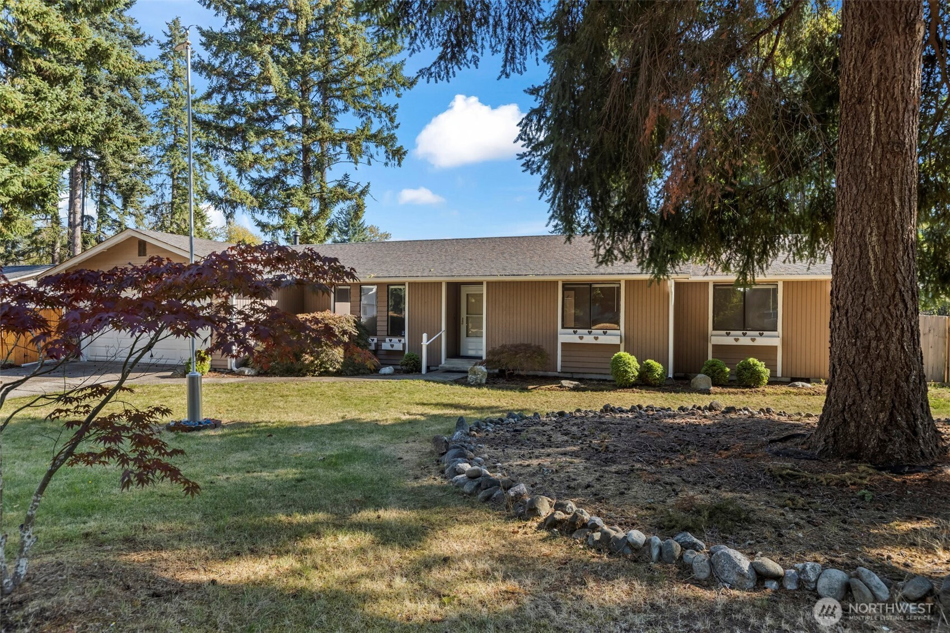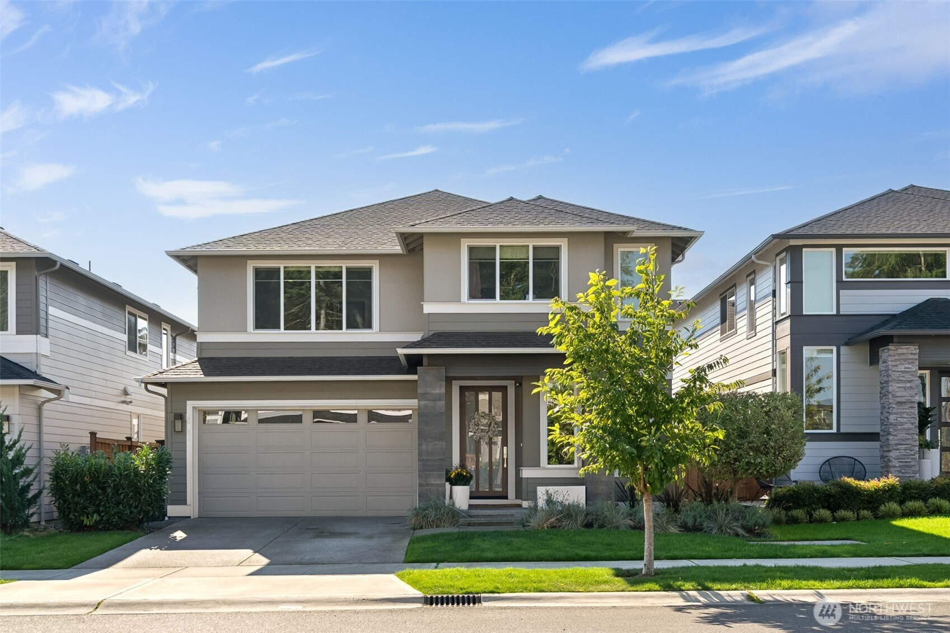20330 Eagle Lane E #737
Bonney Lake, WA 98391
-
5 Bed
-
3 Bath
-
2414 SqFt
-
102 DOM
-
Built: 2025
- Status: Active
$799,960
$799960
-
5 Bed
-
3 Bath
-
2414 SqFt
-
102 DOM
-
Built: 2025
- Status: Active
Love this home?

Krishna Regupathy
Principal Broker
(503) 893-8874Bonney Lake Schools! The 2414 Plan is a stylish and functional 2-story home with 5 bedrooms and 3 baths. The open-concept main floor features a bright living area with backyard views, perfect for entertaining. The chef-inspired kitchen offers a large island and walk-in pantry. A main-level bedroom with adjacent bath is ideal for guests or a home office. A 3-car garage includes a rear door that opens under the structurally engineered covered patio—ideal for year-round outdoor living. Upstairs, the primary suite features a coffered ceiling, ensuite bath and walk-in closet. Special rates available!
Listing Provided Courtesy of Joseph Rose, Holt Homes Realty, LLC
General Information
-
NWM2309081
-
Single Family Residence
-
102 DOM
-
5
-
5636.66 SqFt
-
3
-
2414
-
2025
-
-
Pierce
-
-
Donald Eismann
-
Mtn View Middle
-
Bonney Lake Hig
-
Residential
-
Single Family Residence
-
Listing Provided Courtesy of Joseph Rose, Holt Homes Realty, LLC
Krishna Realty data last checked: Oct 08, 2025 20:22 | Listing last modified Oct 07, 2025 23:47,
Source:
Open House
-
Wed, Oct 8th, 11AM to 6PM
Thu, Oct 9th, 11AM to 6PM
Download our Mobile app
Residence Information
-
-
-
-
2414
-
-
-
1/Gas
-
5
-
3
-
0
-
3
-
Composition
-
3,
-
12 - 2 Story
-
-
-
2025
-
-
-
-
None
-
-
-
None
-
Poured Concrete
-
-
Features and Utilities
-
-
Dishwasher(s), Disposal, Microwave(s), Stove(s)/Range(s)
-
Bath Off Primary, Fireplace, Loft, Triple Pane Windows, Walk-In Closet(s), Walk-In Pantry, Water Hea
-
Cement Planked, Stone, Wood, Wood Products
-
-
-
Public
-
-
Sewer Connected
-
-
Financial
-
0
-
-
-
-
-
Cash Out, Conventional, FHA, VA Loan
-
11-07-2024
-
-
-
Comparable Information
-
-
102
-
102
-
-
Cash Out, Conventional, FHA, VA Loan
-
$797,460
-
$797,460
-
-
Oct 07, 2025 23:47
Schools
Map
Listing courtesy of Holt Homes Realty, LLC.
The content relating to real estate for sale on this site comes in part from the IDX program of the NWMLS of Seattle, Washington.
Real Estate listings held by brokerage firms other than this firm are marked with the NWMLS logo, and
detailed information about these properties include the name of the listing's broker.
Listing content is copyright © 2025 NWMLS of Seattle, Washington.
All information provided is deemed reliable but is not guaranteed and should be independently verified.
Krishna Realty data last checked: Oct 08, 2025 20:22 | Listing last modified Oct 07, 2025 23:47.
Some properties which appear for sale on this web site may subsequently have sold or may no longer be available.
Love this home?

Krishna Regupathy
Principal Broker
(503) 893-8874Bonney Lake Schools! The 2414 Plan is a stylish and functional 2-story home with 5 bedrooms and 3 baths. The open-concept main floor features a bright living area with backyard views, perfect for entertaining. The chef-inspired kitchen offers a large island and walk-in pantry. A main-level bedroom with adjacent bath is ideal for guests or a home office. A 3-car garage includes a rear door that opens under the structurally engineered covered patio—ideal for year-round outdoor living. Upstairs, the primary suite features a coffered ceiling, ensuite bath and walk-in closet. Special rates available!
Similar Properties
Download our Mobile app






















