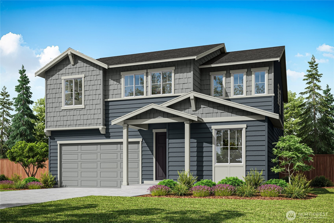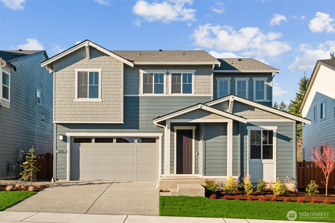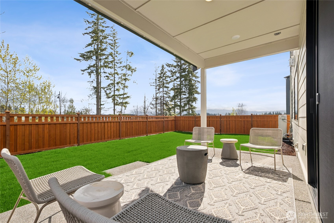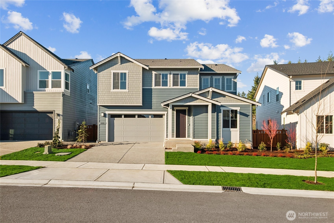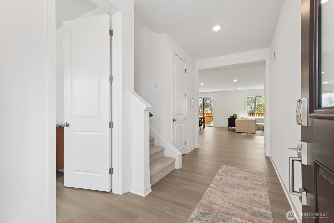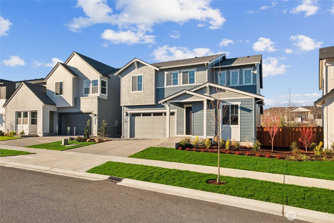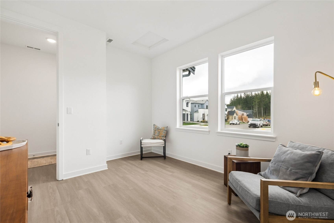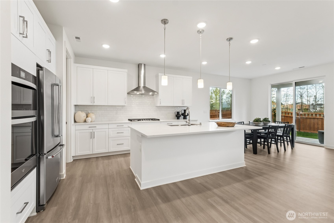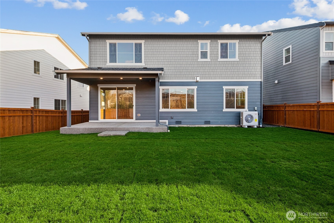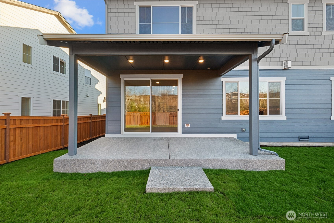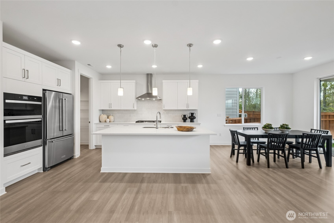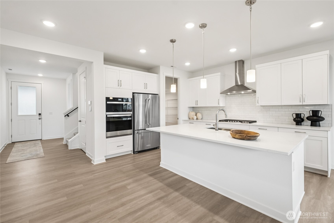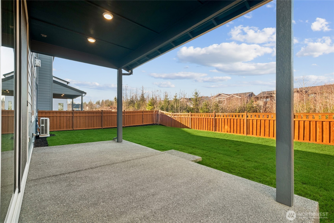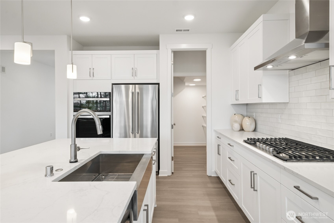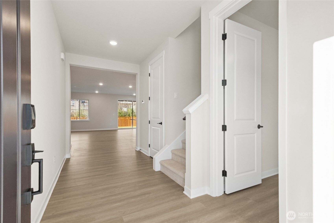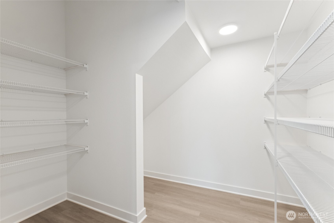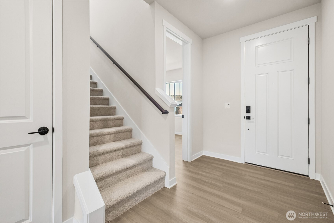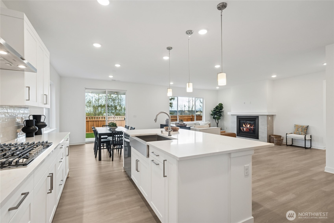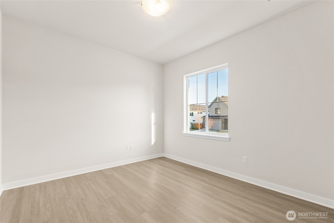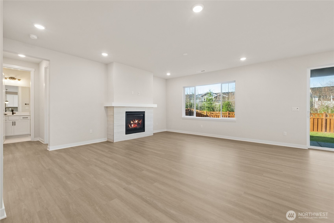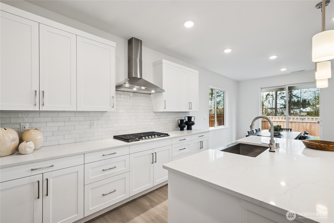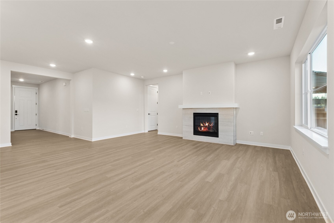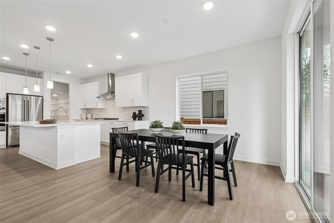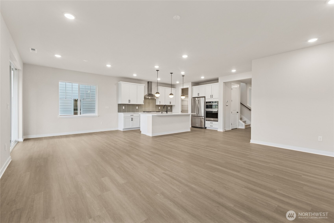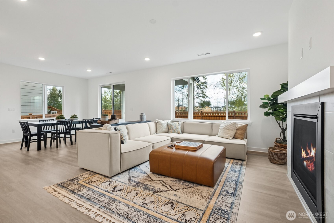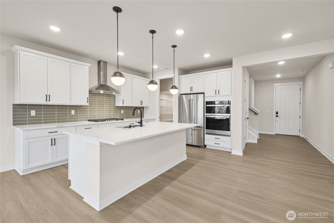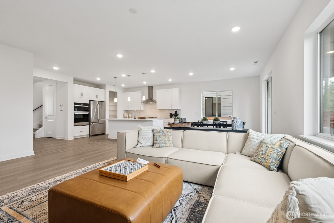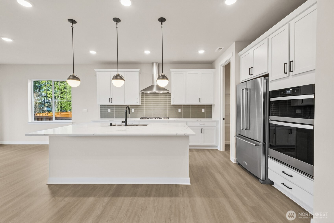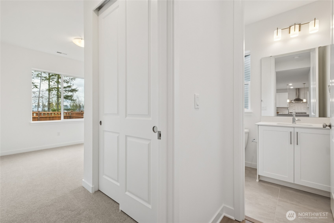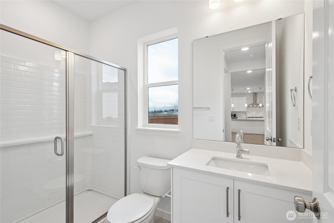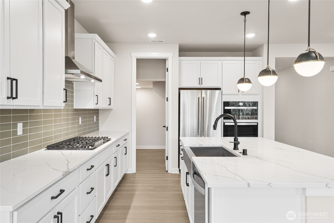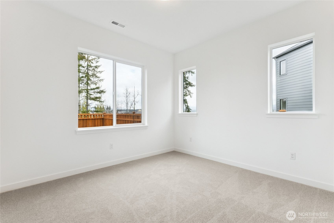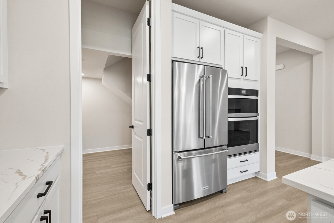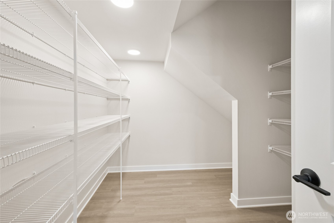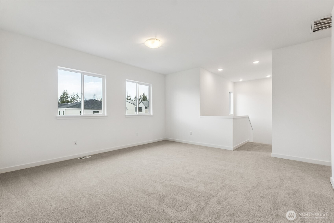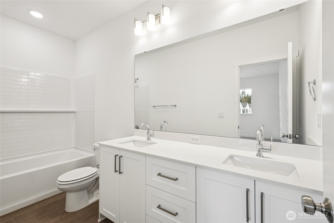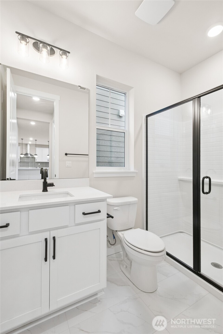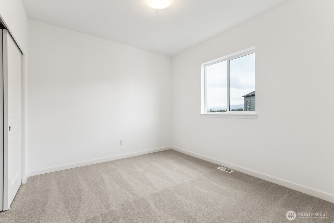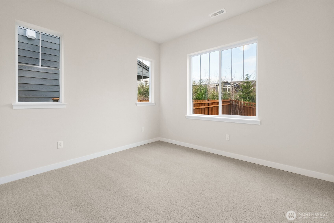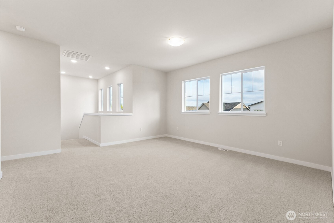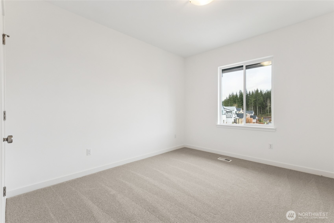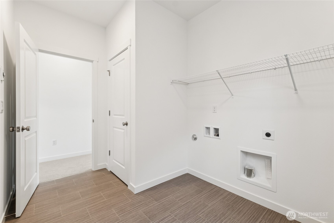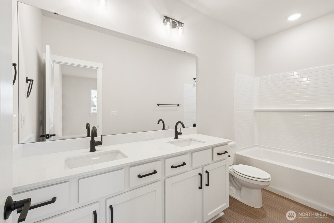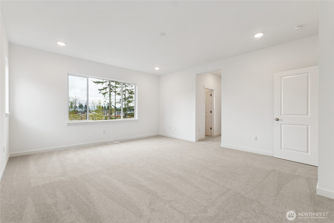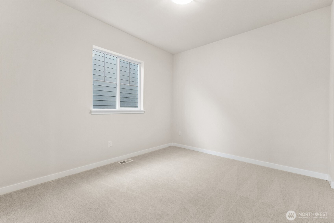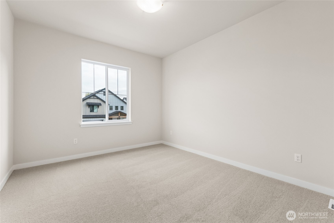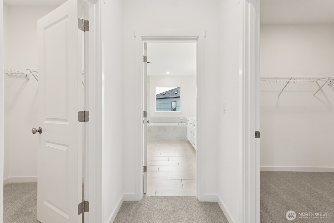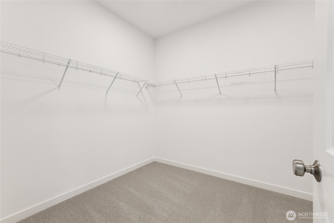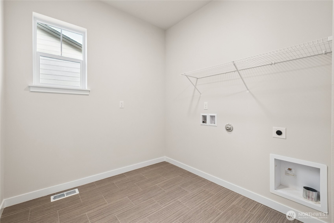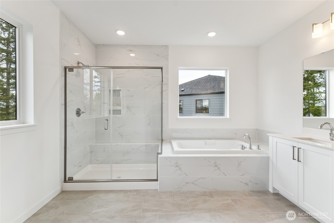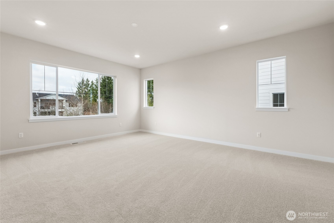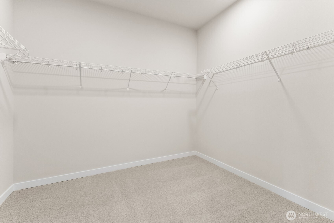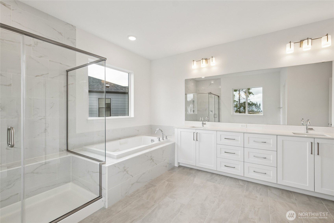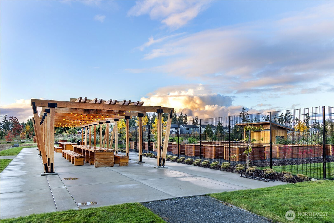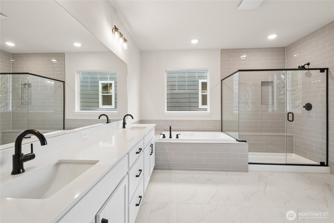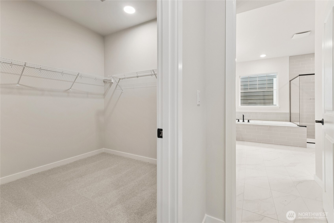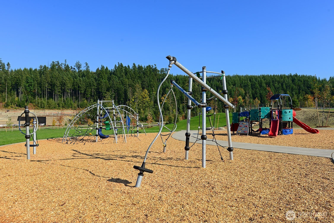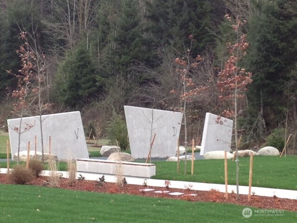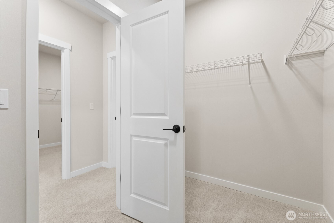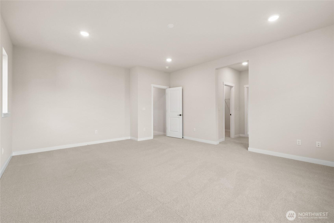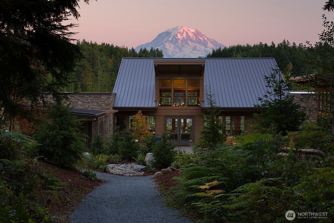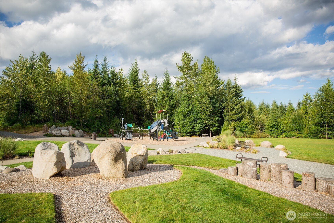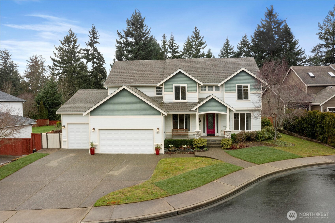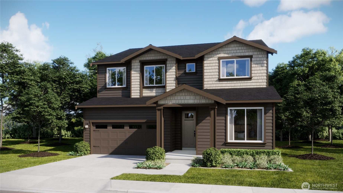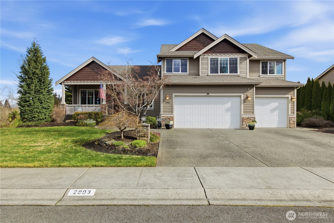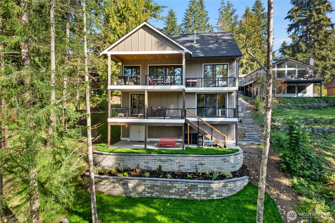20319 Eagle Lane E #25
Bonney Lake, WA 98391
-
4 Bed
-
3 Bath
-
2809 SqFt
-
6 DOM
-
Built: 2026
- Status: Active
$779,900
$779900
-
4 Bed
-
3 Bath
-
2809 SqFt
-
6 DOM
-
Built: 2026
- Status: Active
Love this home?

Krishna Regupathy
Principal Broker
(503) 893-8874Stunning open concept by TriPointe Homes in Tehaleh. Wonderful flow making the kitchen the center of your home! Gourmet kitchen w/ gas cooktop, SS appliances, Quartz counters, full height backsplash and incredible walk-in pantry. Convenient guest room with 3/4 bath tucked away on the main floor + spacious office! Entertain outside under your covered patio or bring the fun upstairs to your multi-purpose loft! This home has function + finesse! 9'ceilings on BOTH floors, 5-piece primary bath, incredible primary suite w/ dual WIC’s & so much more! Smart Home Features. Pictures are of a Model home. Reg Policy #4675-Buyer Broker must accompany and personally register buyer at first visit, or no BBC will be paid. Call to schedule your tour!
Listing Provided Courtesy of Autumn Moses, Tri Pointe Homes Real Estate
General Information
-
NWM2448116
-
Single Family Residence
-
6 DOM
-
4
-
5366.59 SqFt
-
3
-
2809
-
2026
-
-
Pierce
-
-
Donald Eismann
-
Mtn View Middle
-
Bonney Lake Hig
-
Residential
-
Single Family Residence
-
Listing Provided Courtesy of Autumn Moses, Tri Pointe Homes Real Estate
Krishna Realty data last checked: Feb 22, 2026 06:22 | Listing last modified Feb 15, 2026 22:14,
Source:
Open House
-
Sun, Feb 22nd, 11AM to 4PM
Download our Mobile app
Residence Information
-
-
-
-
2809
-
-
-
1/Gas
-
4
-
2
-
0
-
3
-
Composition
-
-
12 - 2 Story
-
-
-
2026
-
-
-
-
None
-
-
-
None
-
Poured Concrete
-
-
Features and Utilities
-
-
Dishwasher(s), Disposal, Microwave(s), Refrigerator(s), See Remarks, Stove(s)/Range(s)
-
Bath Off Primary, Dining Room, Fireplace, Loft, Walk-In Closet(s), Walk-In Pantry, Water Heater
-
Cement Planked
-
-
-
Public
-
-
Sewer Connected
-
-
Financial
-
0
-
-
-
-
-
Cash, Conventional, FHA, VA Loan
-
10-24-2025
-
-
-
Comparable Information
-
-
6
-
6
-
-
Cash, Conventional, FHA, VA Loan
-
$816,900
-
$816,900
-
-
Feb 15, 2026 22:14
Schools
Map
Listing courtesy of Tri Pointe Homes Real Estate.
The content relating to real estate for sale on this site comes in part from the IDX program of the NWMLS of Seattle, Washington.
Real Estate listings held by brokerage firms other than this firm are marked with the NWMLS logo, and
detailed information about these properties include the name of the listing's broker.
Listing content is copyright © 2026 NWMLS of Seattle, Washington.
All information provided is deemed reliable but is not guaranteed and should be independently verified.
Krishna Realty data last checked: Feb 22, 2026 06:22 | Listing last modified Feb 15, 2026 22:14.
Some properties which appear for sale on this web site may subsequently have sold or may no longer be available.
Love this home?

Krishna Regupathy
Principal Broker
(503) 893-8874Stunning open concept by TriPointe Homes in Tehaleh. Wonderful flow making the kitchen the center of your home! Gourmet kitchen w/ gas cooktop, SS appliances, Quartz counters, full height backsplash and incredible walk-in pantry. Convenient guest room with 3/4 bath tucked away on the main floor + spacious office! Entertain outside under your covered patio or bring the fun upstairs to your multi-purpose loft! This home has function + finesse! 9'ceilings on BOTH floors, 5-piece primary bath, incredible primary suite w/ dual WIC’s & so much more! Smart Home Features. Pictures are of a Model home. Reg Policy #4675-Buyer Broker must accompany and personally register buyer at first visit, or no BBC will be paid. Call to schedule your tour!
Similar Properties
Download our Mobile app
