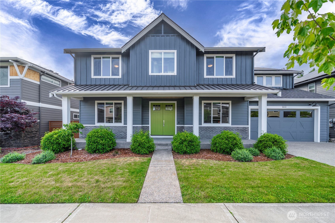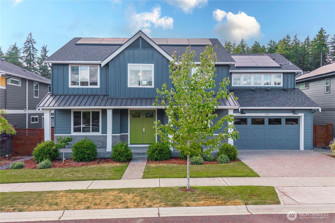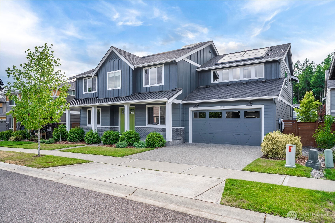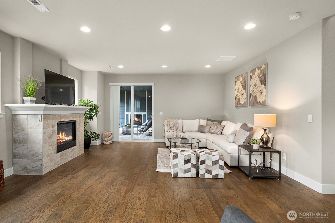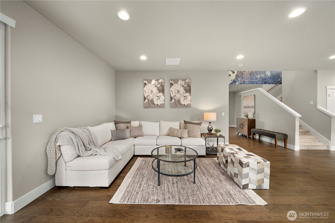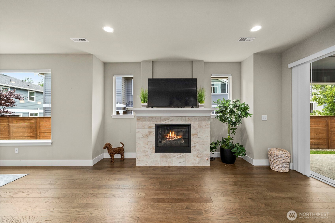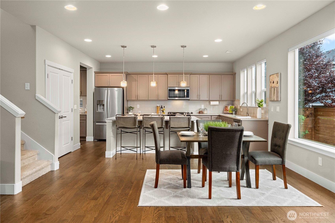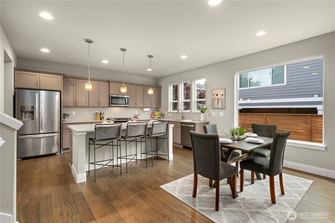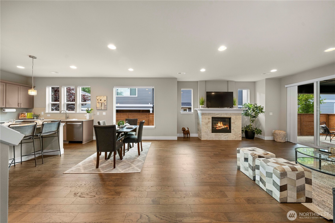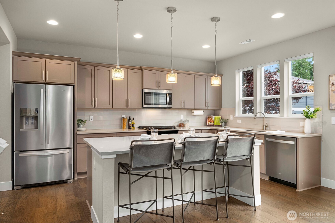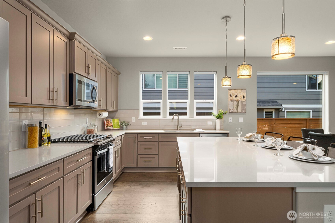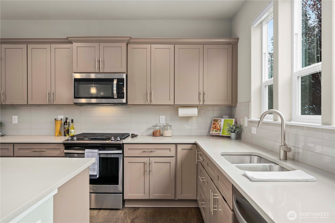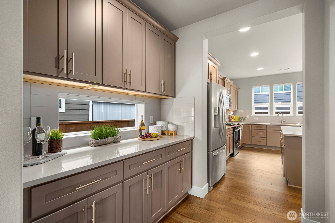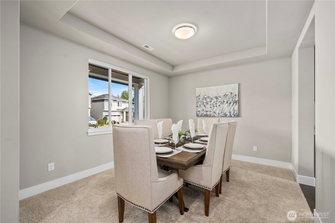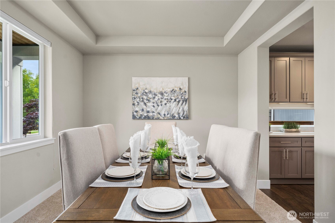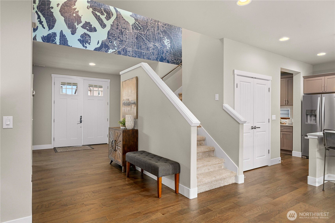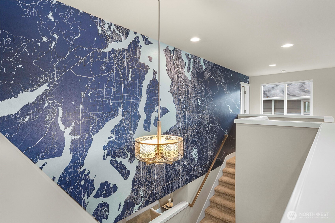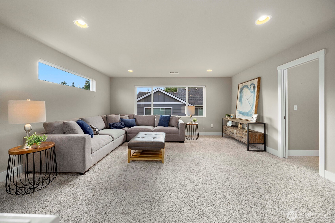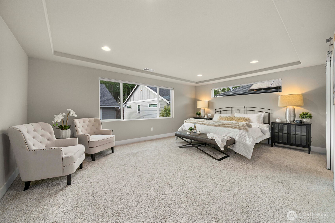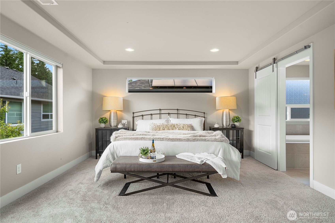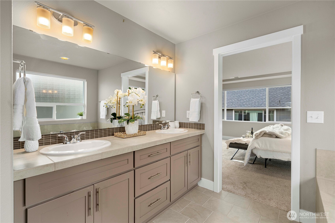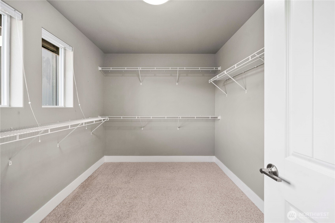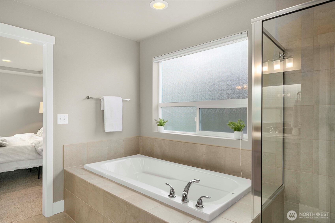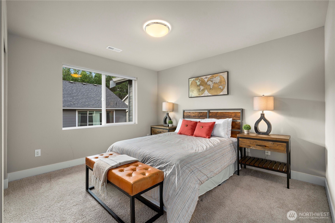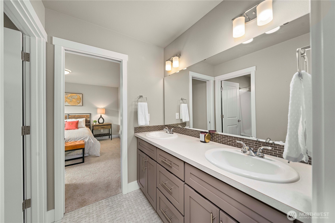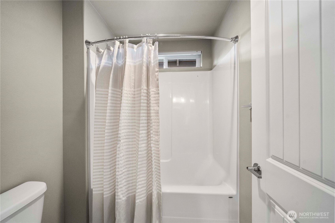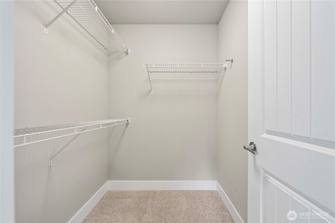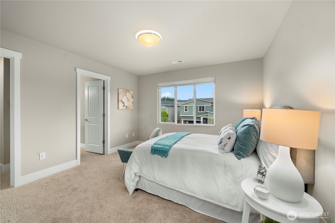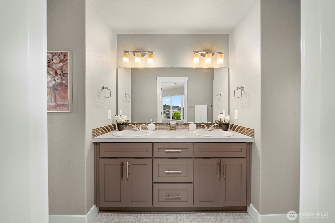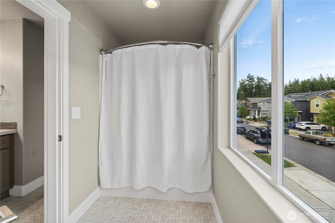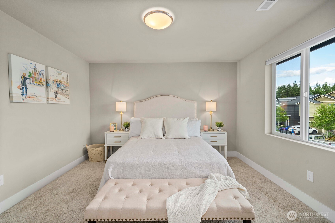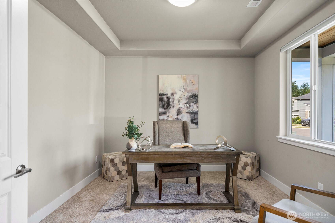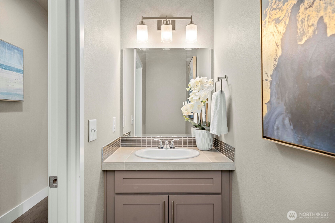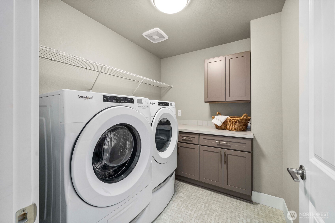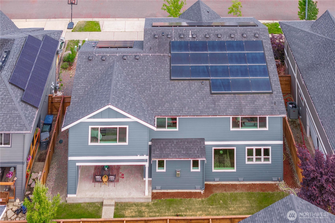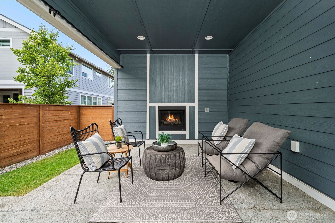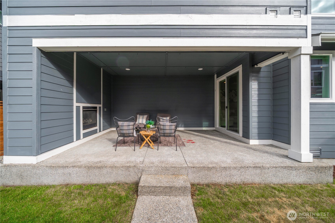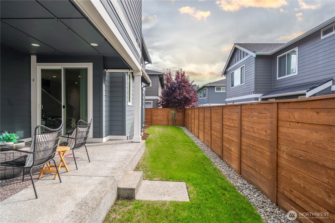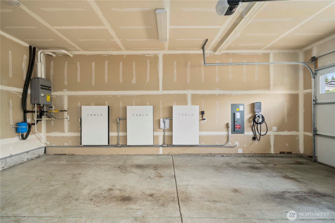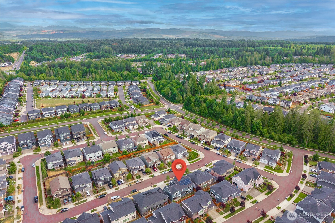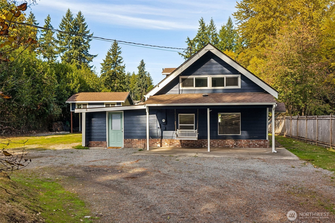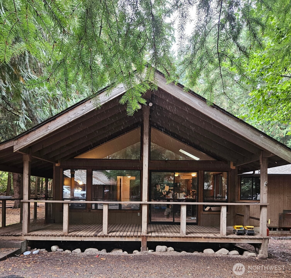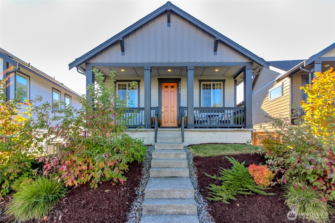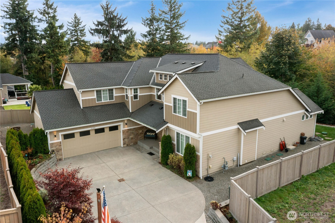18611 134th Street E
Bonney Lake, WA 98391
-
4 Bed
-
3.5 Bath
-
3288 SqFt
-
119 DOM
-
Built: 2019
- Status: Active
$799,950
$799950
-
4 Bed
-
3.5 Bath
-
3288 SqFt
-
119 DOM
-
Built: 2019
- Status: Active
Love this home?

Krishna Regupathy
Principal Broker
(503) 893-8874Cascade floor plan by Brookstone Homes in Tehaleh! Over 3,288 sq ft of open living space with a grand double-door entry, dining room, and great room with gas fireplace. Chef’s kitchen features an oversized island, bar seating, butlery, and walk-in pantry. Expansive primary suite offers two walk-in closets and an on-suite 5-piece bath. Enjoy the covered patio with gas fireplace, perfect for year-round use. Energy features include 24 kW solar panels, Tesla Powerwall battery backup, Tesla gateway, and EV charger. Near trails, parks, and dog park. This home will not disappoint and is a must see!
Listing Provided Courtesy of Kimberly Fraser, eXp Realty
General Information
-
NWM2393414
-
Single Family Residence
-
119 DOM
-
4
-
4900.5 SqFt
-
3.5
-
3288
-
2019
-
-
Pierce
-
-
Tehaleh Heights
-
Mtn View Middle
-
Bonney Lake Hig
-
Residential
-
Single Family Residence
-
Listing Provided Courtesy of Kimberly Fraser, eXp Realty
Krishna Realty data last checked: Oct 23, 2025 12:27 | Listing last modified Oct 17, 2025 19:04,
Source:
Download our Mobile app
Residence Information
-
-
-
-
3288
-
-
-
2/Gas
-
4
-
3
-
1
-
3.5
-
Composition
-
2,
-
12 - 2 Story
-
-
-
2019
-
-
-
-
None
-
-
-
None
-
Poured Concrete
-
-
Features and Utilities
-
-
Dishwasher(s), Disposal, Dryer(s), Microwave(s), Refrigerator(s), Stove(s)/Range(s), Washer(s)
-
Bath Off Primary, Double Pane/Storm Window, Dining Room, Fireplace, Vaulted Ceiling(s), Walk-In Clos
-
Brick, Stone, Wood, Wood Products
-
-
-
Public
-
-
Sewer Connected
-
-
Financial
-
9194
-
-
-
-
-
Cash Out, Conventional, FHA, USDA Loan, VA Loan
-
06-20-2025
-
-
-
Comparable Information
-
-
119
-
119
-
-
Cash Out, Conventional, FHA, USDA Loan, VA Loan
-
$850,000
-
$850,000
-
-
Oct 17, 2025 19:04
Schools
Map
Listing courtesy of eXp Realty.
The content relating to real estate for sale on this site comes in part from the IDX program of the NWMLS of Seattle, Washington.
Real Estate listings held by brokerage firms other than this firm are marked with the NWMLS logo, and
detailed information about these properties include the name of the listing's broker.
Listing content is copyright © 2025 NWMLS of Seattle, Washington.
All information provided is deemed reliable but is not guaranteed and should be independently verified.
Krishna Realty data last checked: Oct 23, 2025 12:27 | Listing last modified Oct 17, 2025 19:04.
Some properties which appear for sale on this web site may subsequently have sold or may no longer be available.
Love this home?

Krishna Regupathy
Principal Broker
(503) 893-8874Cascade floor plan by Brookstone Homes in Tehaleh! Over 3,288 sq ft of open living space with a grand double-door entry, dining room, and great room with gas fireplace. Chef’s kitchen features an oversized island, bar seating, butlery, and walk-in pantry. Expansive primary suite offers two walk-in closets and an on-suite 5-piece bath. Enjoy the covered patio with gas fireplace, perfect for year-round use. Energy features include 24 kW solar panels, Tesla Powerwall battery backup, Tesla gateway, and EV charger. Near trails, parks, and dog park. This home will not disappoint and is a must see!
Similar Properties
Download our Mobile app
