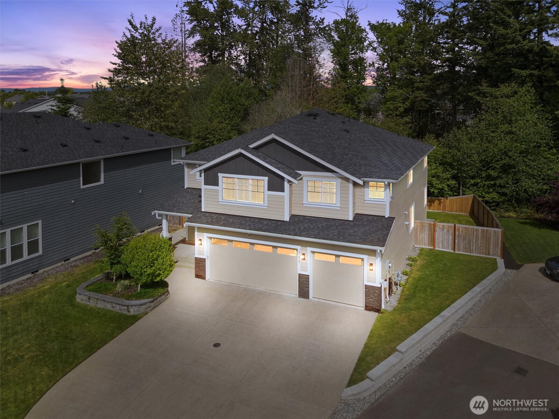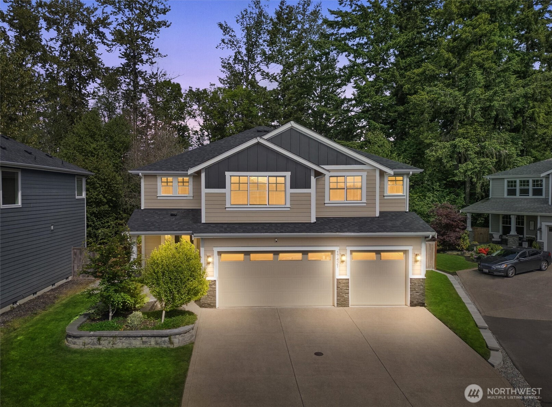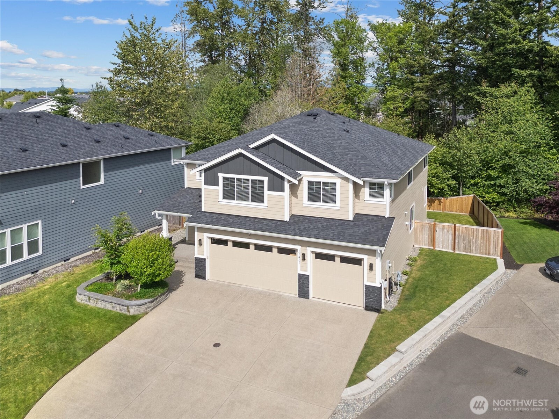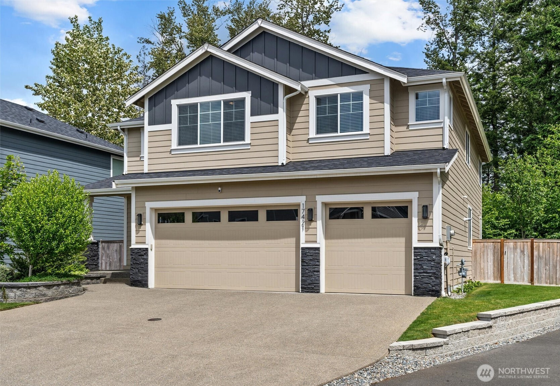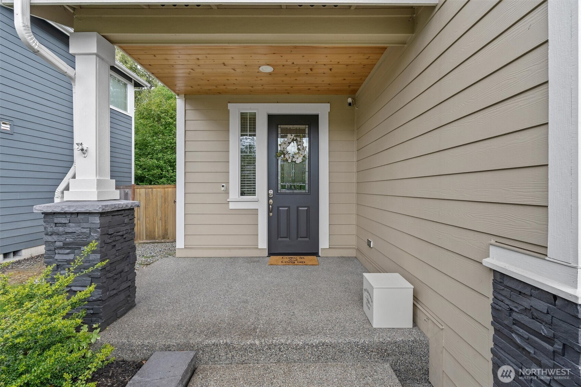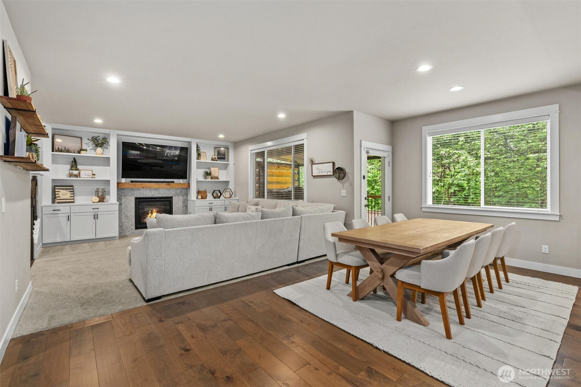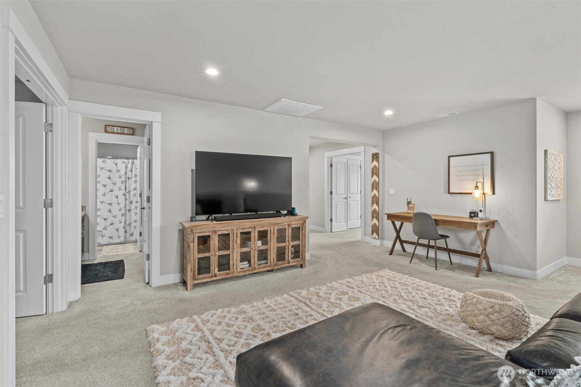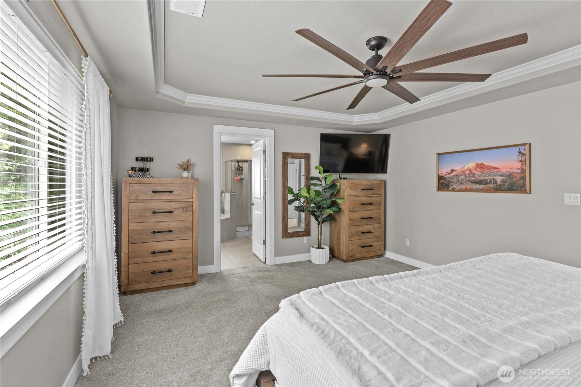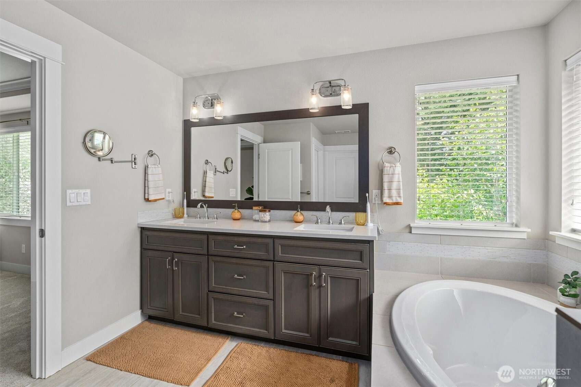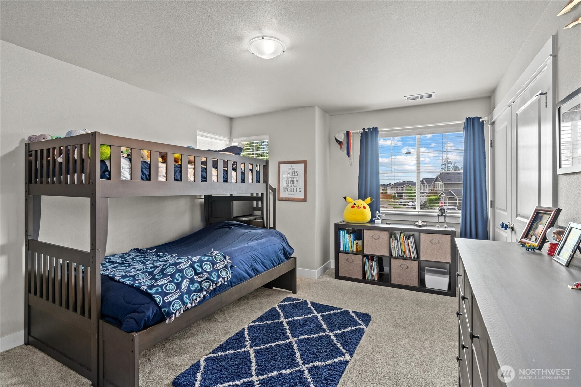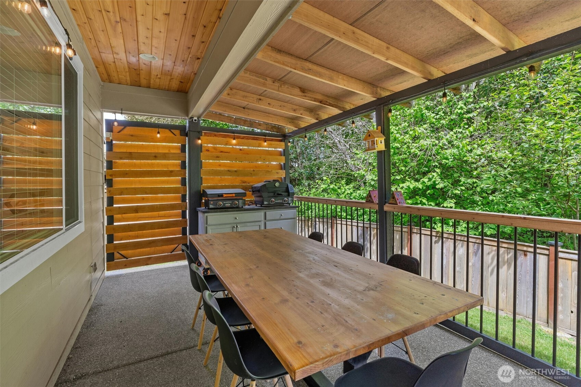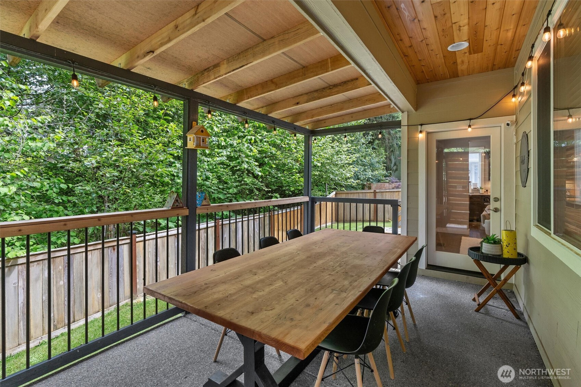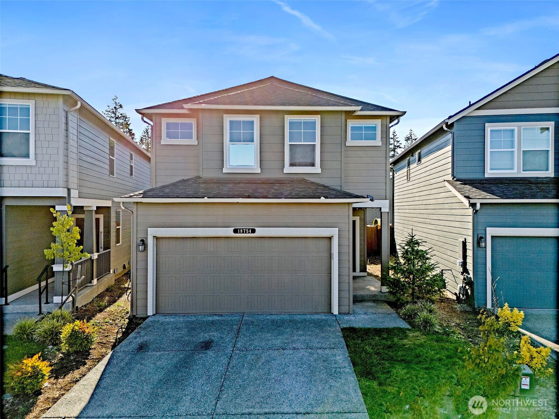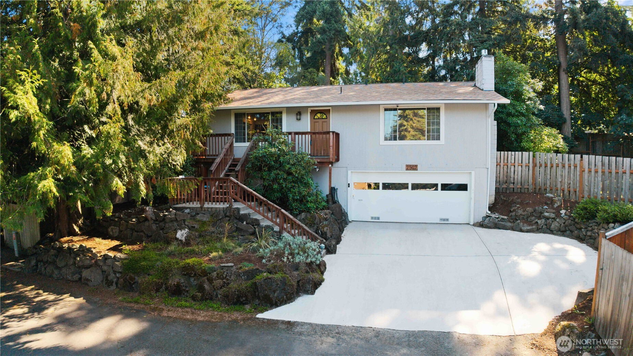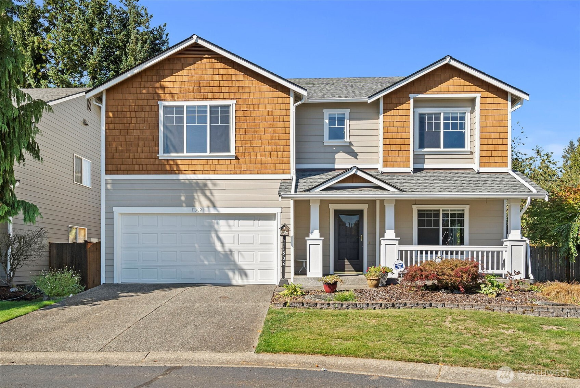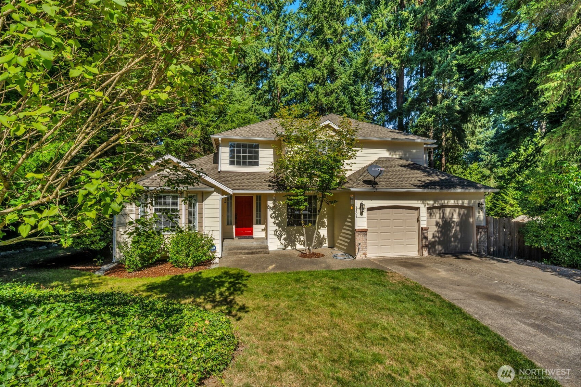17421 128th Avenue Ct E
Puyallup, WA 98374
-
5 Bed
-
2.5 Bath
-
2954 SqFt
-
102 DOM
-
Built: 2019
- Status: Active
$725,000
$725000
-
5 Bed
-
2.5 Bath
-
2954 SqFt
-
102 DOM
-
Built: 2019
- Status: Active
Love this home?

Krishna Regupathy
Principal Broker
(503) 893-8874Stunning nearly 3,000 sqft home in Sunrise! Open concept layout perfect for relaxing & entertaining. Natural light floods the space from the moment you walk in. Over $100K in upgrades including custom built-ins in living room & office, tankless hot water, A/C, & more! Chefs kitchen with built-in over-sized fridge & freezer, quartz counters, pantry, double oven, & large island. Unwind in the primary suite with 5 piece bath & large walk in closet. Ample space with 3 add'l bedrooms, bonus room w/closet, 2nd full bath, & loft. Picture drinking your morning coffee on your private, covered back patio backed up to a protected greenbelt. Your personal retreat for year round enjoyment. Located near top schools, shopping, dining, parks & amenities.
Listing Provided Courtesy of Nicolette Ward, eXp Realty
General Information
-
NWM2382819
-
Single Family Residence
-
102 DOM
-
5
-
5884.96 SqFt
-
2.5
-
2954
-
2019
-
-
Pierce
-
-
Edgerton Elem
-
Glacier View Jr
-
Emerald Ridge H
-
Residential
-
Single Family Residence
-
Listing Provided Courtesy of Nicolette Ward, eXp Realty
Krishna Realty data last checked: Sep 21, 2025 13:44 | Listing last modified Sep 16, 2025 20:00,
Source:
Open House
-
Sun, Sep 21st, 2PM to 4PM
Download our Mobile app
Residence Information
-
-
-
-
2954
-
-
-
1/Gas
-
5
-
2
-
1
-
2.5
-
Composition
-
3,
-
12 - 2 Story
-
-
-
2019
-
-
-
-
None
-
-
-
None
-
Poured Concrete
-
-
Features and Utilities
-
-
Dishwasher(s), Disposal, Double Oven, Dryer(s), Microwave(s), Refrigerator(s), Stove(s)/Range(s), Wa
-
Bath Off Primary, Ceiling Fan(s), Double Pane/Storm Window, Fireplace, French Doors, Loft, Security
-
Cement/Concrete, Wood
-
-
-
Public
-
-
Sewer Connected
-
-
Financial
-
7515
-
-
-
-
-
Cash Out, Conventional, FHA, VA Loan
-
05-29-2025
-
-
-
Comparable Information
-
-
102
-
102
-
-
Cash Out, Conventional, FHA, VA Loan
-
$775,000
-
$775,000
-
-
Sep 16, 2025 20:00
Schools
Map
Listing courtesy of eXp Realty.
The content relating to real estate for sale on this site comes in part from the IDX program of the NWMLS of Seattle, Washington.
Real Estate listings held by brokerage firms other than this firm are marked with the NWMLS logo, and
detailed information about these properties include the name of the listing's broker.
Listing content is copyright © 2025 NWMLS of Seattle, Washington.
All information provided is deemed reliable but is not guaranteed and should be independently verified.
Krishna Realty data last checked: Sep 21, 2025 13:44 | Listing last modified Sep 16, 2025 20:00.
Some properties which appear for sale on this web site may subsequently have sold or may no longer be available.
Love this home?

Krishna Regupathy
Principal Broker
(503) 893-8874Stunning nearly 3,000 sqft home in Sunrise! Open concept layout perfect for relaxing & entertaining. Natural light floods the space from the moment you walk in. Over $100K in upgrades including custom built-ins in living room & office, tankless hot water, A/C, & more! Chefs kitchen with built-in over-sized fridge & freezer, quartz counters, pantry, double oven, & large island. Unwind in the primary suite with 5 piece bath & large walk in closet. Ample space with 3 add'l bedrooms, bonus room w/closet, 2nd full bath, & loft. Picture drinking your morning coffee on your private, covered back patio backed up to a protected greenbelt. Your personal retreat for year round enjoyment. Located near top schools, shopping, dining, parks & amenities.
Similar Properties
Download our Mobile app
