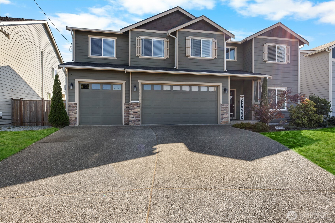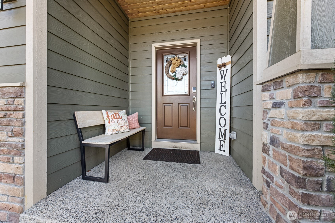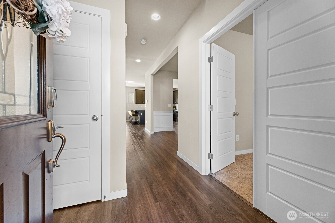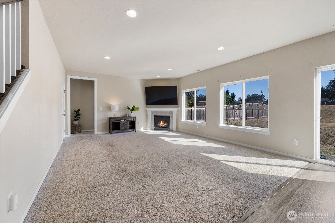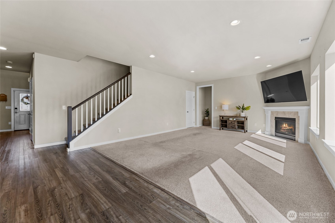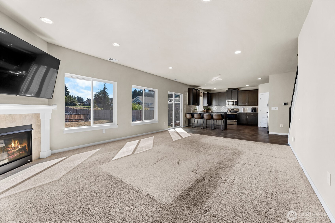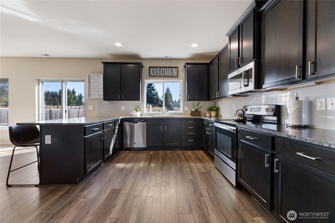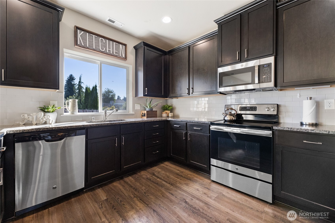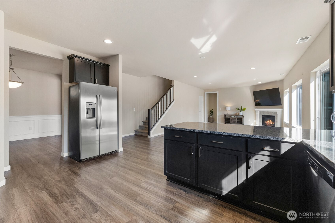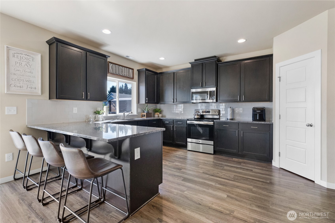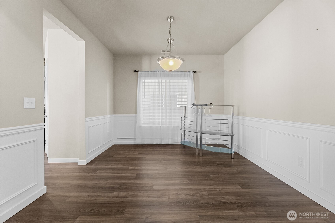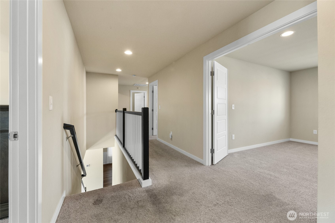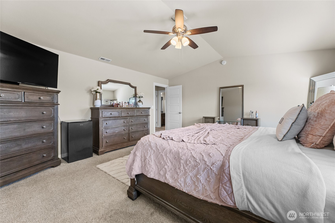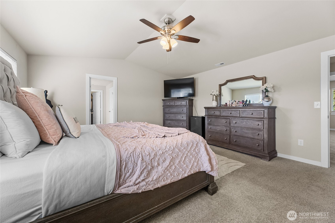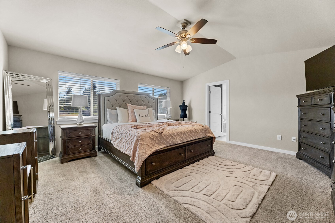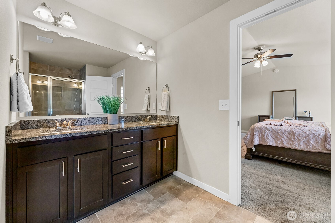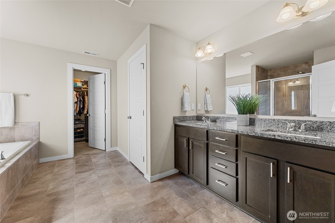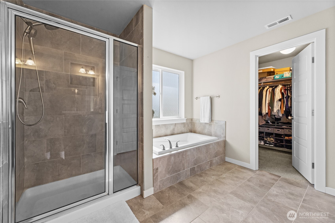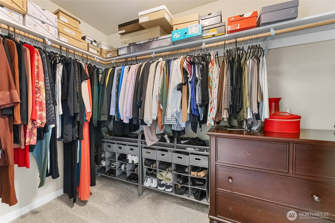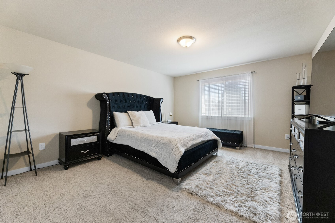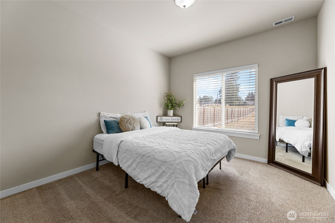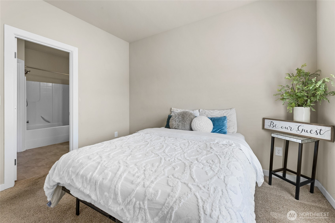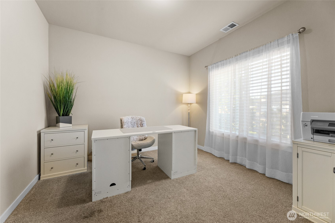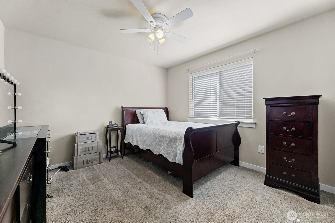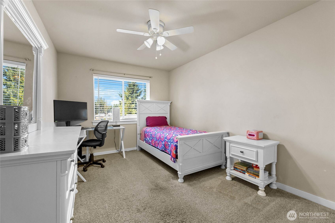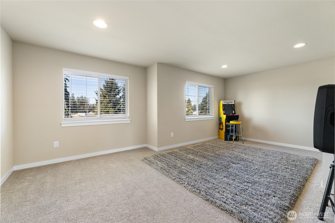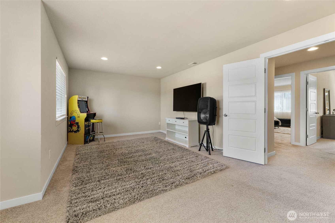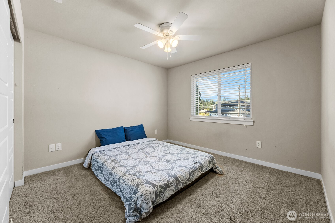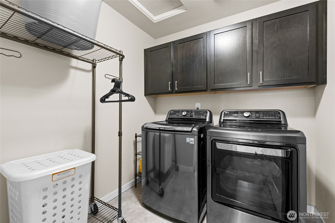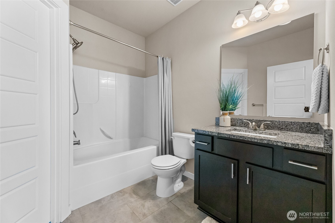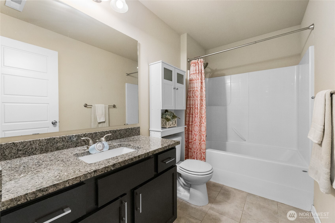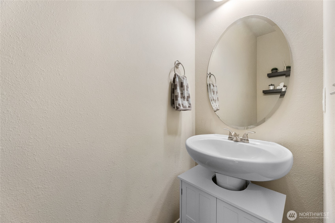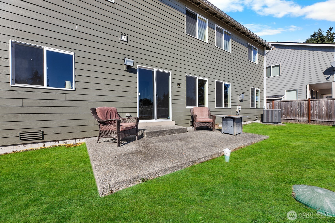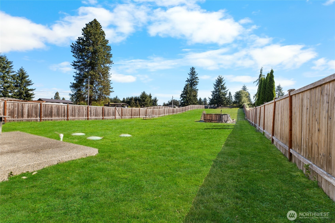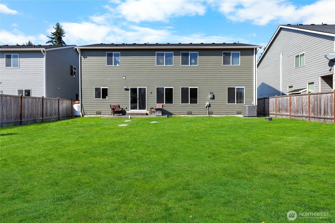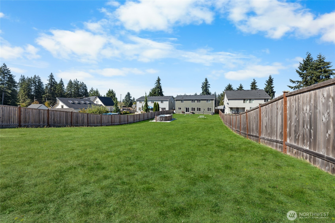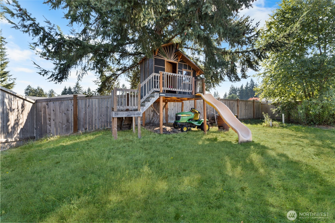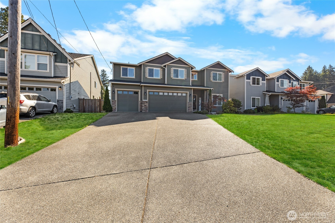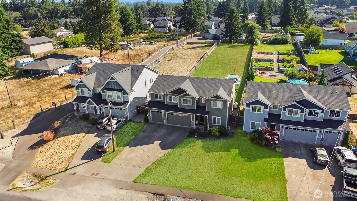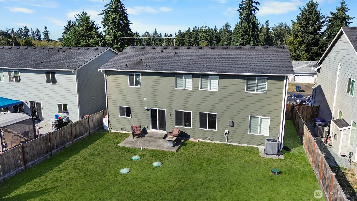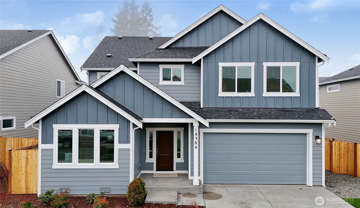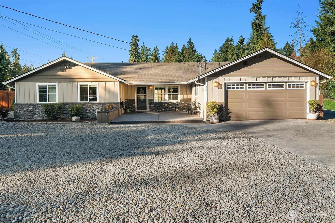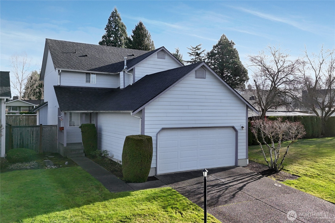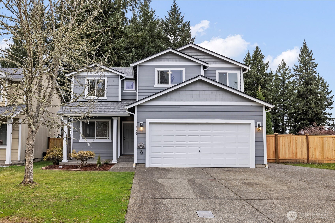16821 32nd Avenue E
Tacoma, WA 98446
-
6 Bed
-
3.5 Bath
-
3236 SqFt
-
40 DOM
-
Built: 2017
- Status: Active
$799,995
$799995
-
6 Bed
-
3.5 Bath
-
3236 SqFt
-
40 DOM
-
Built: 2017
- Status: Active
Love this home?

Krishna Regupathy
Principal Broker
(503) 893-8874Discover the perfect blend of space, comfort, and convenience in this rare 6-bedroom, 3.5-bathroom home nestled on a shy half-acre lot — and best of all, NO HOA and no CCRs! Featuring two primary suites, including one on the main floor, this home is ideal for multigenerational living or hosting guests with ease. The open-concept kitchen boasts elegant granite countertops, a large breakfast bar, and into an entertainment-sized family and living room — perfect for gatherings. Upstairs, you’ll find a spacious recreation room and a convenient utility/laundry room. Enjoy a floor plan that offers flexibility, comfort, and room to grow. The fully fenced backyard is expansive — ready for pets, play, gardening, or your dream outdoor retreat.
Listing Provided Courtesy of Bradley Kenning, John L. Scott, Inc
General Information
-
NWM2435884
-
Single Family Residence
-
40 DOM
-
6
-
0.5 acres
-
3.5
-
3236
-
2017
-
-
Pierce
-
-
Clover Creek El
-
Cedarcrest Jnr
-
-
Residential
-
Single Family Residence
-
Listing Provided Courtesy of Bradley Kenning, John L. Scott, Inc
Krishna Realty data last checked: Jan 21, 2026 13:14 | Listing last modified Nov 03, 2025 18:58,
Source:
Download our Mobile app
Residence Information
-
-
-
-
3236
-
-
-
1/Gas
-
6
-
3
-
1
-
3.5
-
Composition
-
3,
-
12 - 2 Story
-
-
-
2017
-
-
-
-
None
-
-
-
None
-
Poured Concrete
-
-
Features and Utilities
-
-
Dishwasher(s), Dryer(s), Microwave(s), Refrigerator(s), See Remarks, Stove(s)/Range(s), Washer(s)
-
Fireplace, Water Heater
-
Brick, Cement/Concrete, Wood, Wood Products
-
-
-
Public
-
-
Septic Tank
-
-
Financial
-
7647
-
-
-
-
-
Cash Out, Conventional, FHA, VA Loan
-
09-24-2025
-
-
-
Comparable Information
-
-
40
-
40
-
-
Cash Out, Conventional, FHA, VA Loan
-
$820,000
-
$820,000
-
-
Nov 03, 2025 18:58
Schools
Map
Listing courtesy of John L. Scott, Inc.
The content relating to real estate for sale on this site comes in part from the IDX program of the NWMLS of Seattle, Washington.
Real Estate listings held by brokerage firms other than this firm are marked with the NWMLS logo, and
detailed information about these properties include the name of the listing's broker.
Listing content is copyright © 2026 NWMLS of Seattle, Washington.
All information provided is deemed reliable but is not guaranteed and should be independently verified.
Krishna Realty data last checked: Jan 21, 2026 13:14 | Listing last modified Nov 03, 2025 18:58.
Some properties which appear for sale on this web site may subsequently have sold or may no longer be available.
Love this home?

Krishna Regupathy
Principal Broker
(503) 893-8874Discover the perfect blend of space, comfort, and convenience in this rare 6-bedroom, 3.5-bathroom home nestled on a shy half-acre lot — and best of all, NO HOA and no CCRs! Featuring two primary suites, including one on the main floor, this home is ideal for multigenerational living or hosting guests with ease. The open-concept kitchen boasts elegant granite countertops, a large breakfast bar, and into an entertainment-sized family and living room — perfect for gatherings. Upstairs, you’ll find a spacious recreation room and a convenient utility/laundry room. Enjoy a floor plan that offers flexibility, comfort, and room to grow. The fully fenced backyard is expansive — ready for pets, play, gardening, or your dream outdoor retreat.
Similar Properties
Download our Mobile app
