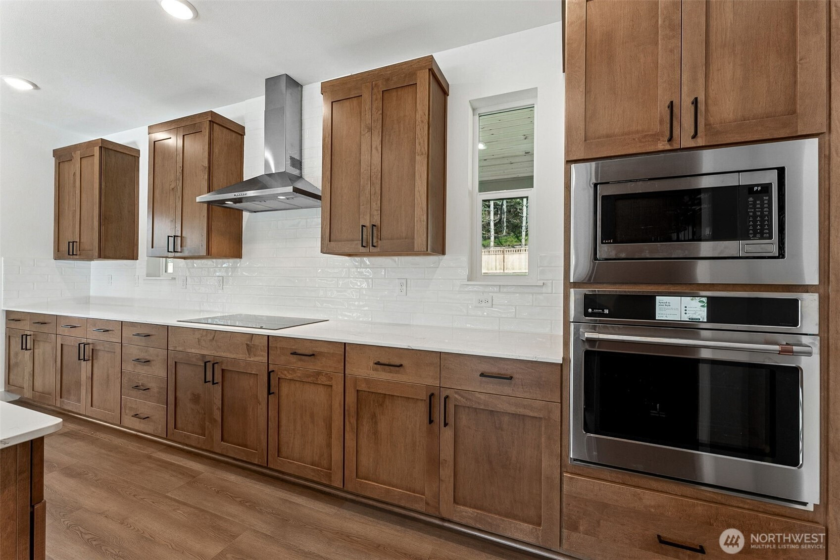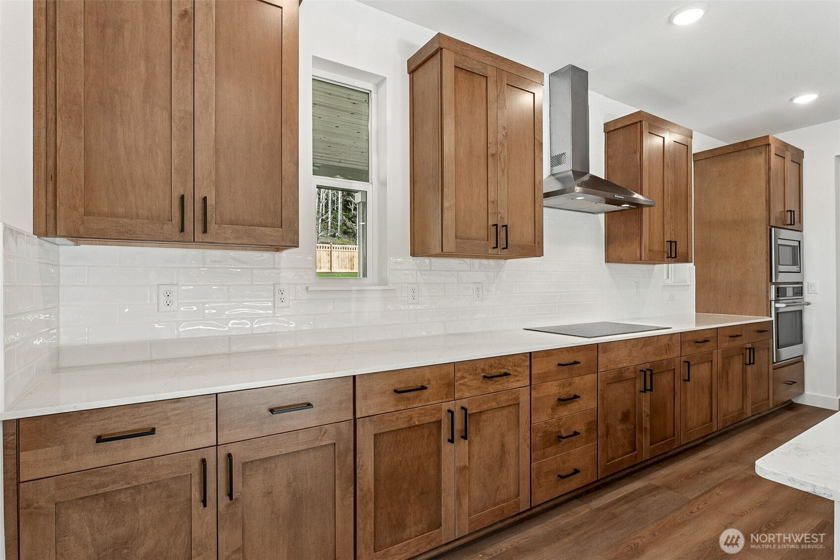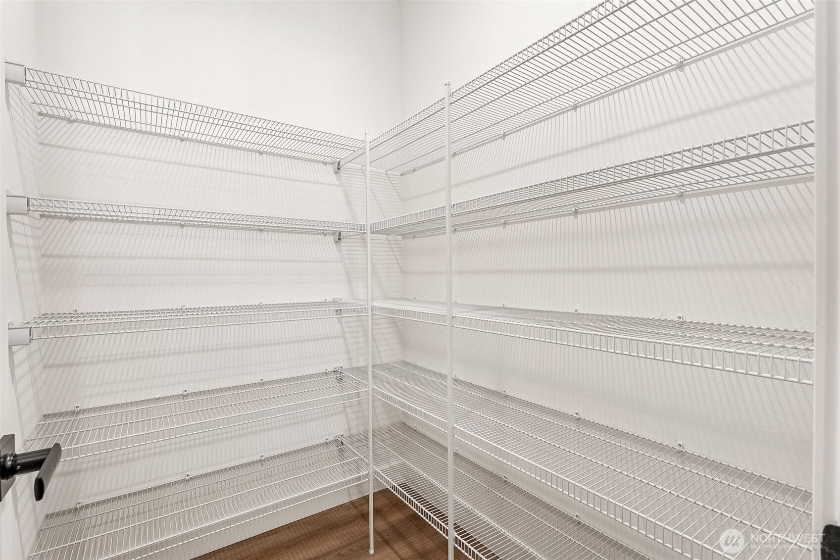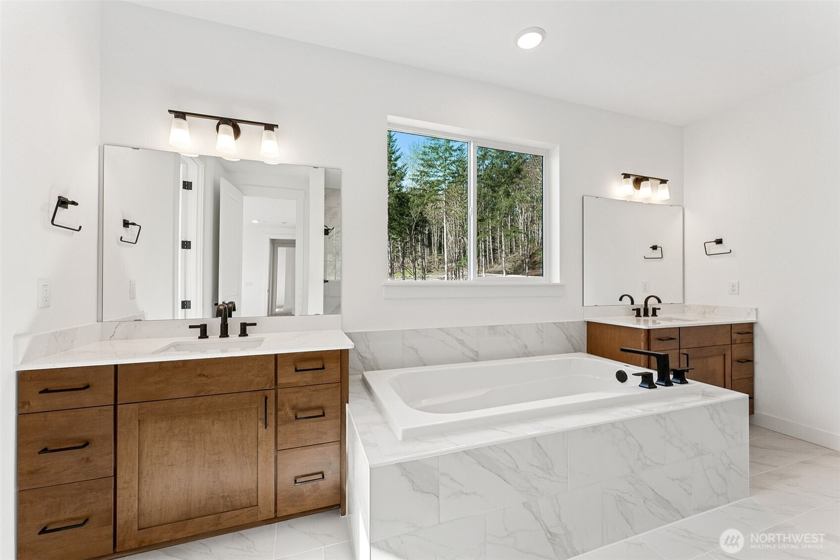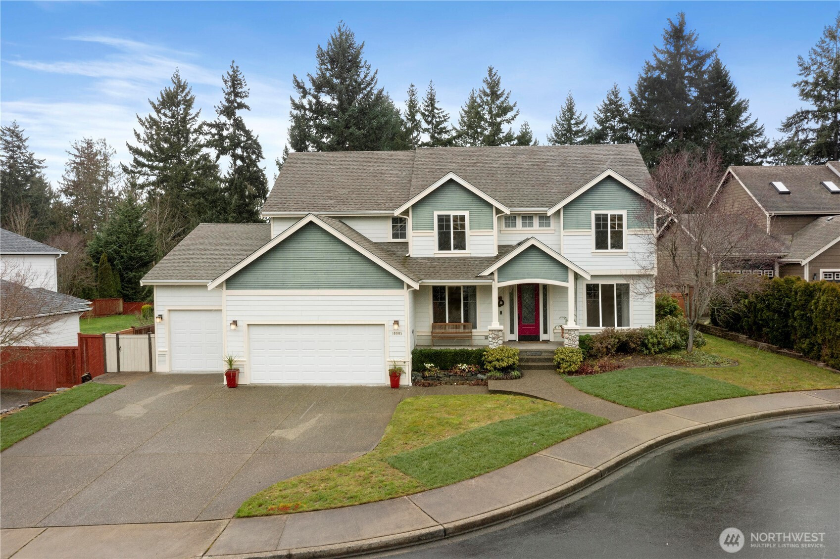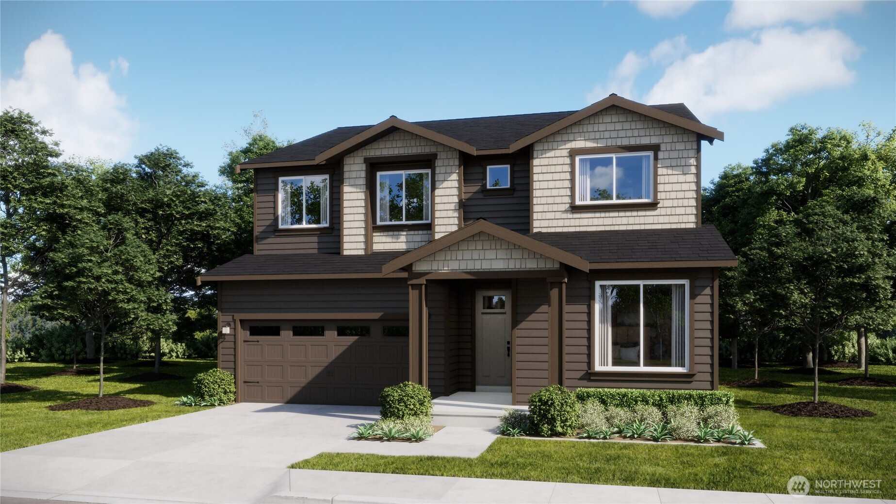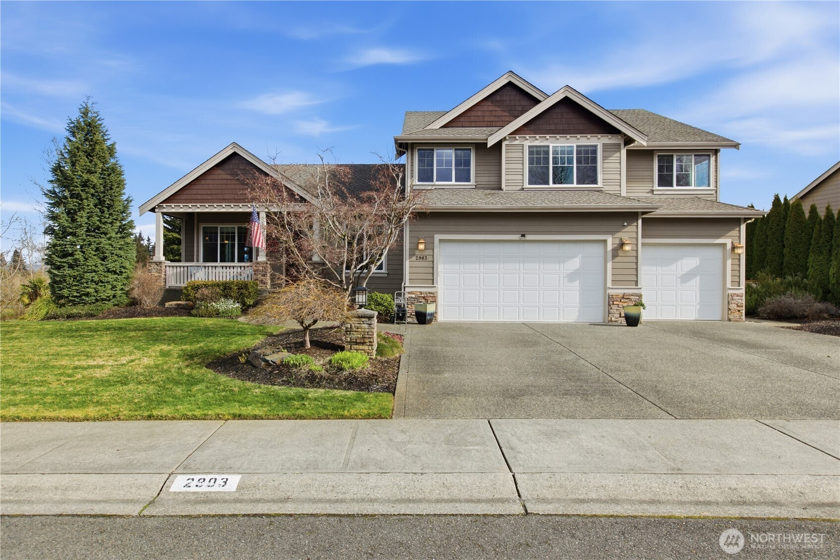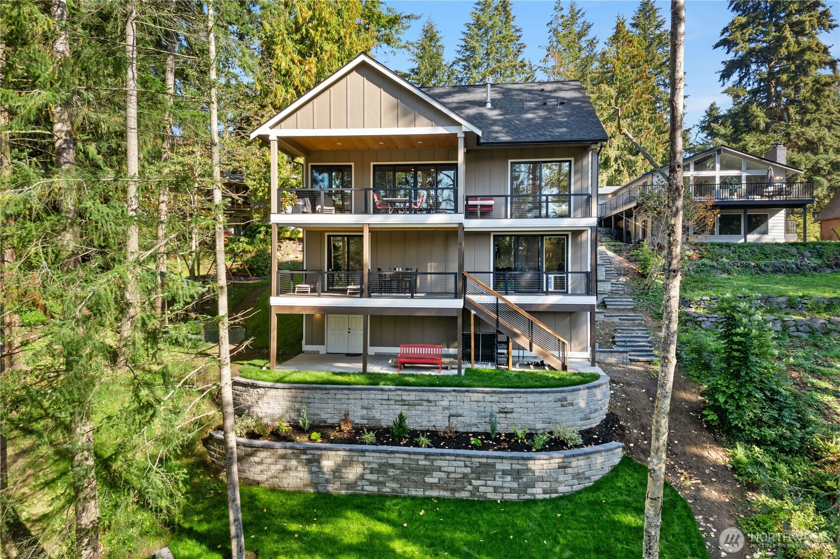15814 210th Avenue E #310
Bonney Lake, WA 98391
-
5 Bed
-
4 Bath
-
3330 SqFt
-
276 DOM
-
Built: 2025
- Status: Active
$999,990
$999990
-
5 Bed
-
4 Bath
-
3330 SqFt
-
276 DOM
-
Built: 2025
- Status: Active
Love this home?

Krishna Regupathy
Principal Broker
(503) 893-8874Model Home is 20416 145th Street Court E, Bonney Lake, WA 98391. HUGE 17,195 square foot greenbelt homesite! The Oscar Plan includes 3-car garage & a 3/4 bath & bed on the street level! Main floor offers an expansive great room, bright dining room, & stunning kitchen with stained cabinets, oversized island & adjacent pantry. You have a covered front balcony & 50-ft covered back patio. Upstairs is loft & 3 additional bedrooms including an elegant primary suite w/separate vanities & dual walk-in closets. Utility room w/cabinets & utility sink. Enjoy your oversized backyard w/expansive covered patio. If you are working with a broker, please register your broker on your first visit to the community per our site reg policy.
Listing Provided Courtesy of Christopher Humphrey, Richmond Realty of Washington
General Information
-
NWM2352949
-
Single Family Residence
-
276 DOM
-
5
-
0.4 acres
-
4
-
3330
-
2025
-
-
Pierce
-
-
Buyer To Verify
-
Buyer To Verify
-
Buyer To Verify
-
Residential
-
Single Family Residence
-
Listing Provided Courtesy of Christopher Humphrey, Richmond Realty of Washington
Krishna Realty data last checked: Feb 22, 2026 04:58 | Listing last modified Feb 17, 2026 23:30,
Source:
Open House
-
Wed, Feb 25th, 10AM to 4PM
Thu, Feb 26th, 10AM to 4PM
Tue, Feb 24th, 10AM to 4PM
Mon, Feb 23rd, 10AM to 4PM
Sun, Feb 22nd, 10AM to 4PM
Sat, Feb 21st, 10AM to 4PM
Download our Mobile app
Residence Information
-
-
-
-
3330
-
-
-
1/Gas
-
5
-
3
-
0
-
4
-
Composition
-
-
15 - Multi Level
-
-
-
2025
-
-
-
-
Finished
-
-
-
Finished
-
Poured Concrete
-
-
Features and Utilities
-
-
Dishwasher(s), Disposal, Microwave(s), Stove(s)/Range(s)
-
Bath Off Primary, Dbl Pane/Storm Window, Dining Room, Fireplace, High Tech Cabling, Loft, Walk-In Cl
-
Cement Planked
-
-
-
Public
-
-
Sewer Connected
-
-
Financial
-
0
-
-
-
-
-
Cash, Conventional, FHA, VA Loan
-
03-31-2025
-
-
-
Comparable Information
-
-
276
-
276
-
-
Cash, Conventional, FHA, VA Loan
-
$1,149,990
-
$1,149,990
-
-
Feb 17, 2026 23:30
Schools
Map
Listing courtesy of Richmond Realty of Washington.
The content relating to real estate for sale on this site comes in part from the IDX program of the NWMLS of Seattle, Washington.
Real Estate listings held by brokerage firms other than this firm are marked with the NWMLS logo, and
detailed information about these properties include the name of the listing's broker.
Listing content is copyright © 2026 NWMLS of Seattle, Washington.
All information provided is deemed reliable but is not guaranteed and should be independently verified.
Krishna Realty data last checked: Feb 22, 2026 04:58 | Listing last modified Feb 17, 2026 23:30.
Some properties which appear for sale on this web site may subsequently have sold or may no longer be available.
Love this home?

Krishna Regupathy
Principal Broker
(503) 893-8874Model Home is 20416 145th Street Court E, Bonney Lake, WA 98391. HUGE 17,195 square foot greenbelt homesite! The Oscar Plan includes 3-car garage & a 3/4 bath & bed on the street level! Main floor offers an expansive great room, bright dining room, & stunning kitchen with stained cabinets, oversized island & adjacent pantry. You have a covered front balcony & 50-ft covered back patio. Upstairs is loft & 3 additional bedrooms including an elegant primary suite w/separate vanities & dual walk-in closets. Utility room w/cabinets & utility sink. Enjoy your oversized backyard w/expansive covered patio. If you are working with a broker, please register your broker on your first visit to the community per our site reg policy.
Similar Properties
Download our Mobile app





























