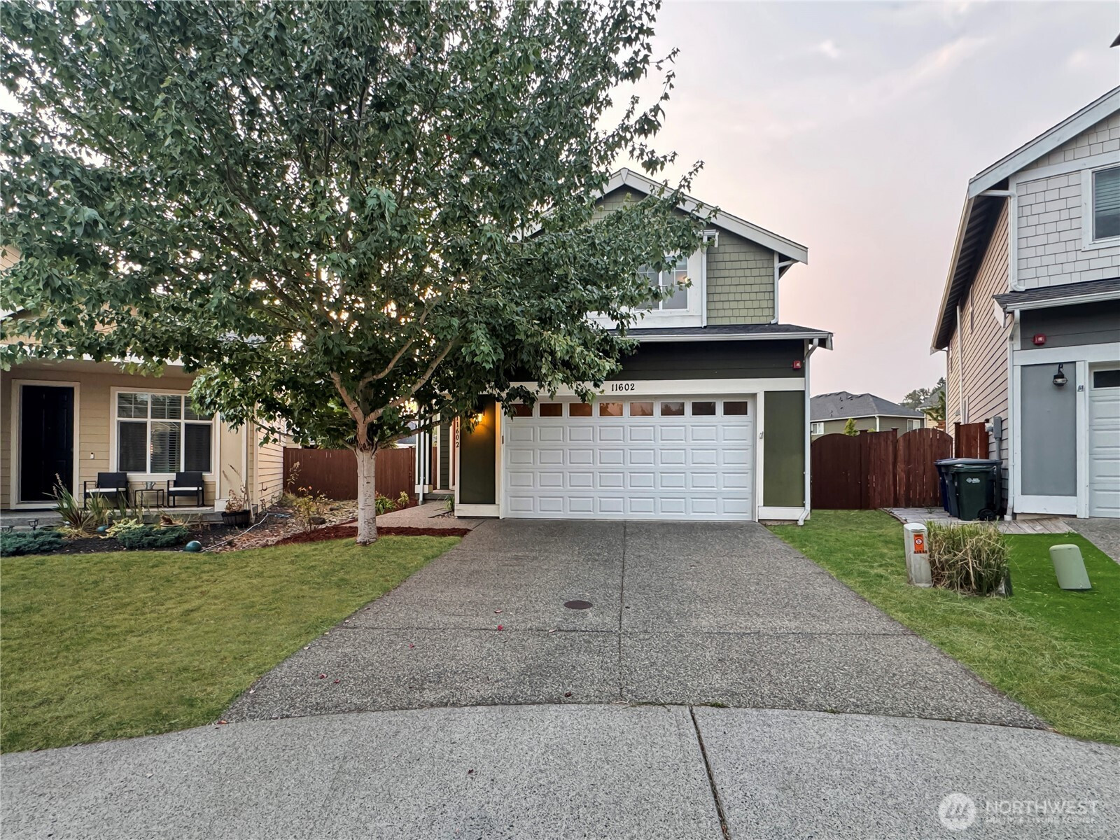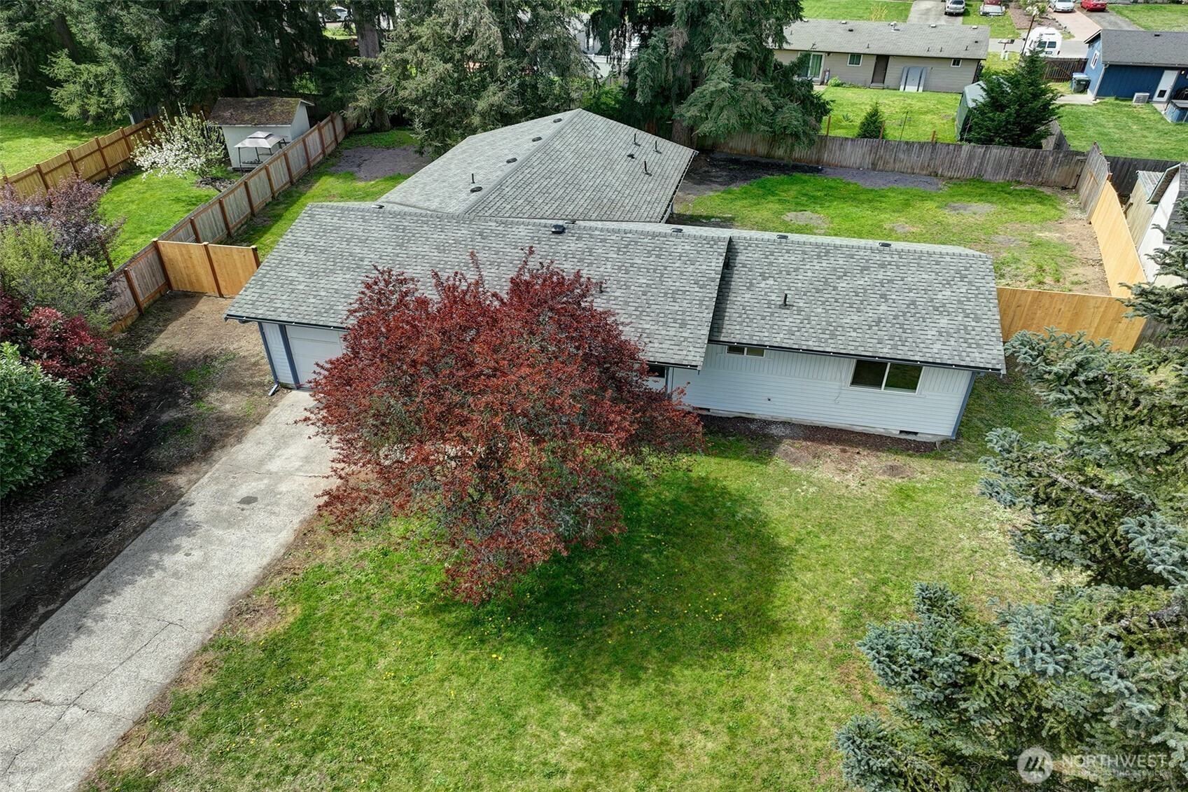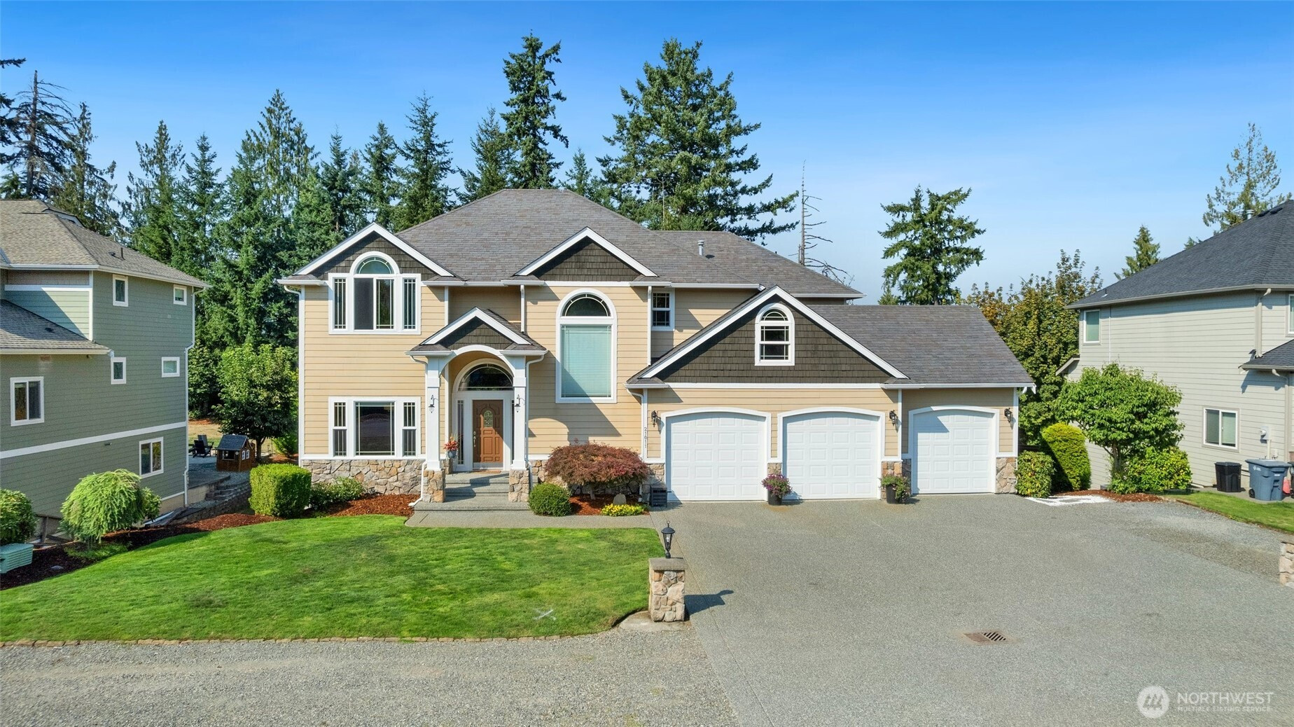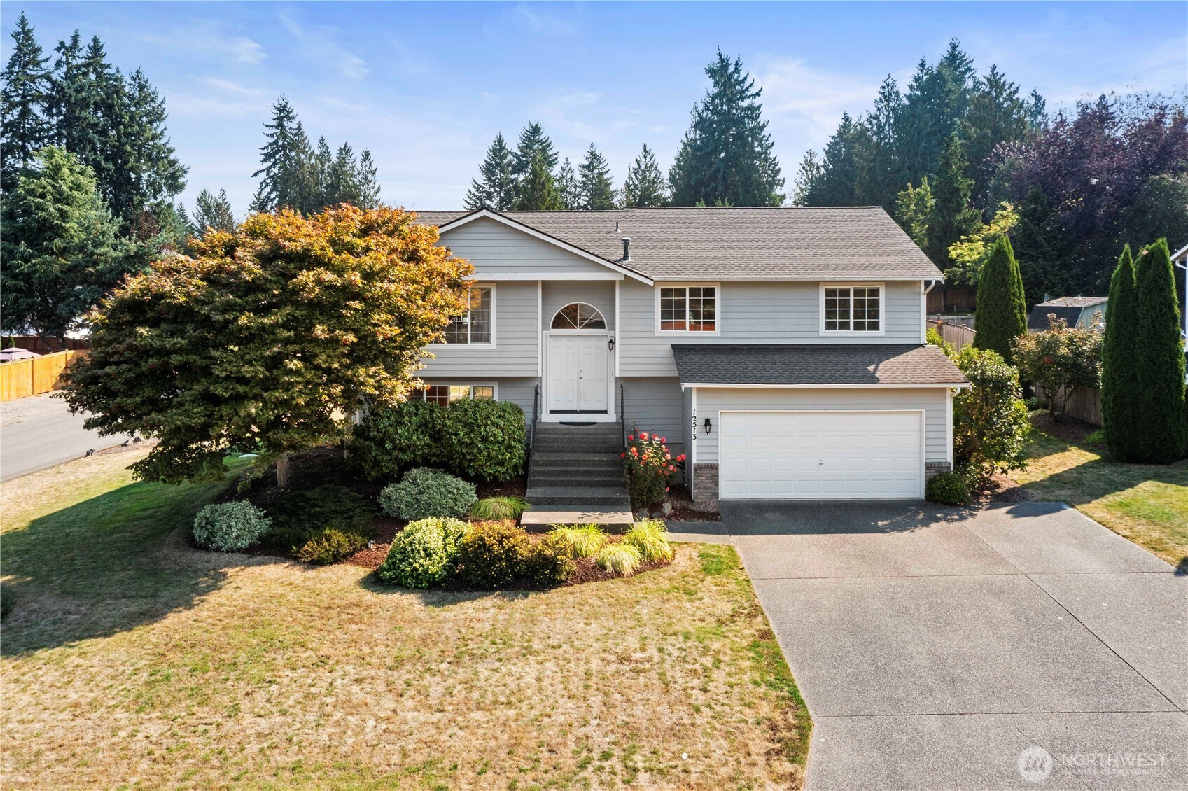15321 204th Avenue E #56
Bonney Lake, WA 98391
-
5 Bed
-
3 Bath
-
3067 SqFt
-
29 DOM
-
Built: 2025
- Status: Pending
$847,900





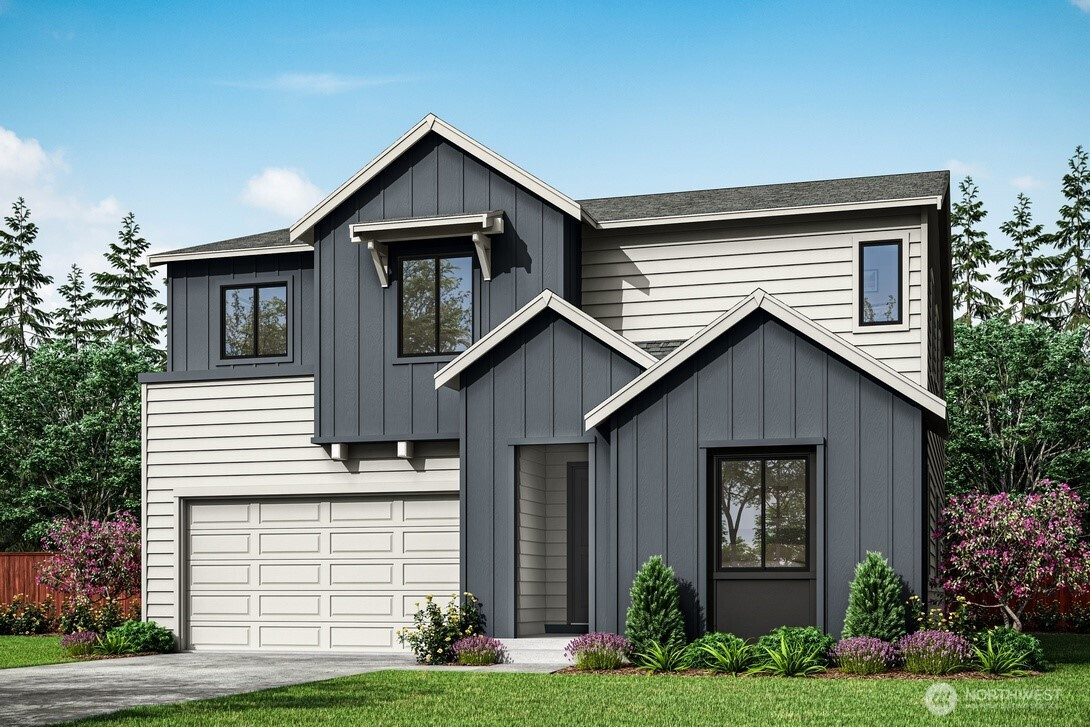





















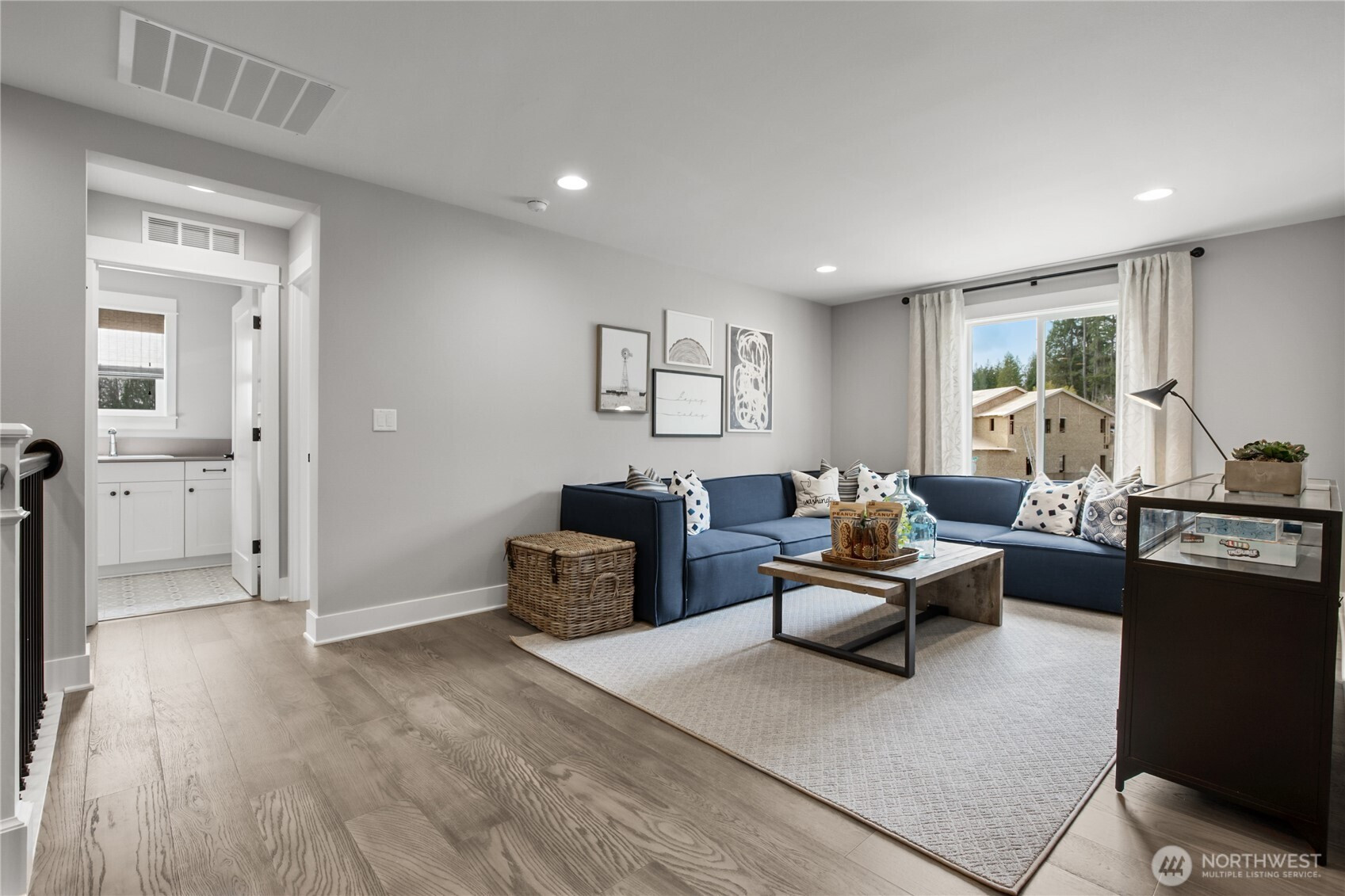




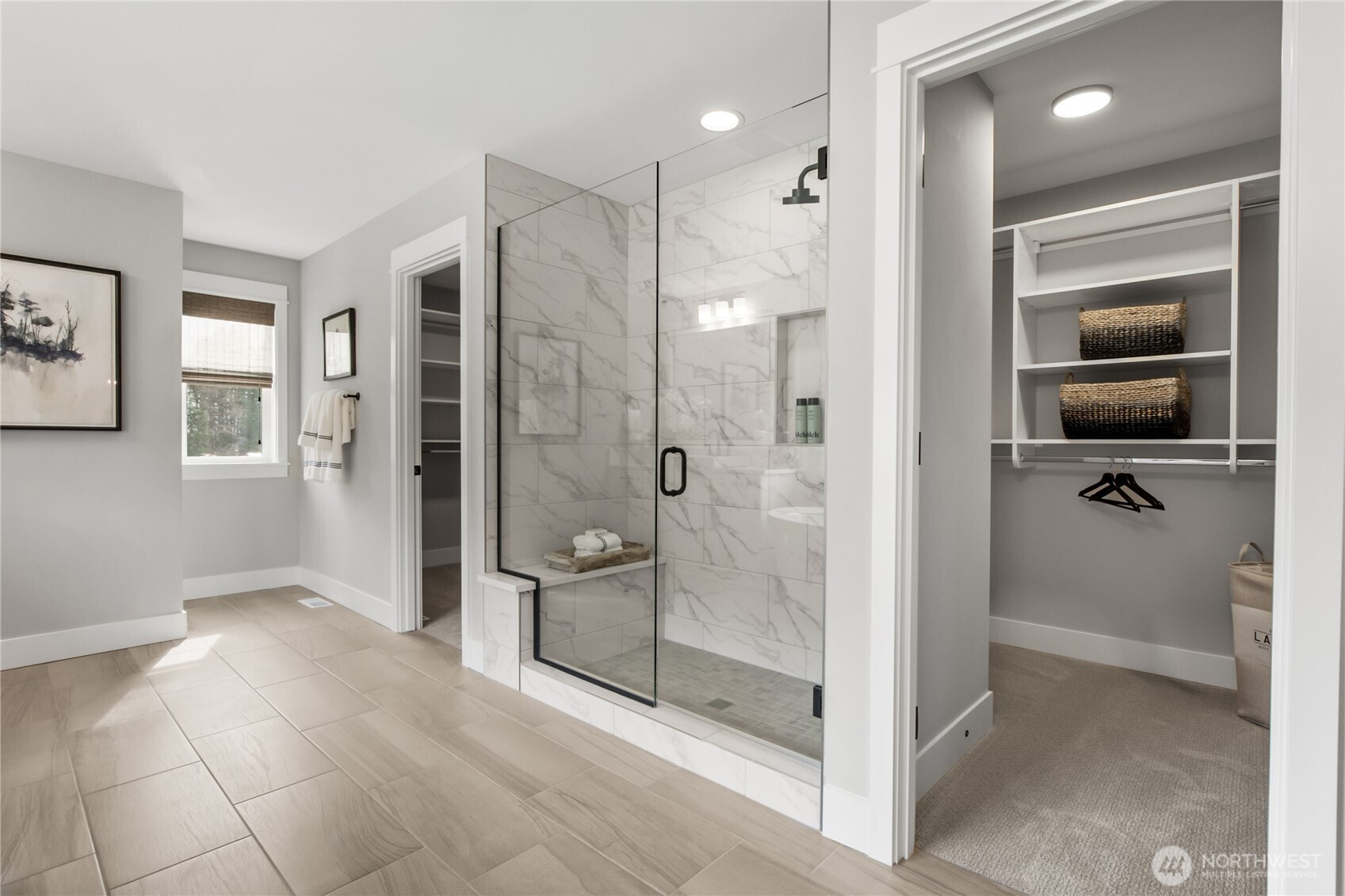














$847900
-
5 Bed
-
3 Bath
-
3067 SqFt
-
29 DOM
-
Built: 2025
- Status: Pending
Love this home?

Krishna Regupathy
Principal Broker
(503) 893-8874Personalize your new home w/ an impressive array of design-forward elements and a wide variety of carefully curated styles and finishes to make your dream home come to life. This home offers an open floor plan with guest suite + Den on main level, a wonderful flow making the kitchen the center of your home! Featuring a large primary suite, covered patio & spacious loft. Flexible interior areas to personalize including adding a 5th bedroom and ¾ bath. This home also features 9' ceilings on main & second floor! Pictures are of a Model home. Ask about our BUYER BONUS and tech features! Reg Policy #4675-Buyer Broker must accompany and personally register buyer at first visit, or no BBC will be paid at first visit, or no BBC will be paid.
Listing Provided Courtesy of Autumn Moses, Tri Pointe Homes Real Estate
General Information
-
NWM2374501
-
Single Family Residence
-
29 DOM
-
5
-
5000.69 SqFt
-
3
-
3067
-
2025
-
-
Pierce
-
-
Buyer To Verify
-
Orting Mid
-
Orting High
-
Residential
-
Single Family Residence
-
Listing Provided Courtesy of Autumn Moses, Tri Pointe Homes Real Estate
Krishna Realty data last checked: Sep 05, 2025 11:47 | Listing last modified Jul 16, 2025 20:22,
Source:
Download our Mobile app
Residence Information
-
-
-
-
3067
-
-
-
1/Gas
-
5
-
2
-
0
-
3
-
Composition
-
2,
-
12 - 2 Story
-
-
-
2025
-
-
-
-
None
-
-
-
None
-
Poured Concrete
-
-
Features and Utilities
-
-
Dishwasher(s), Disposal, Microwave(s), Refrigerator(s), See Remarks, Stove(s)/Range(s)
-
Bath Off Primary, Dining Room, Fireplace, Loft, Walk-In Pantry, Water Heater
-
Cement Planked
-
-
-
Public
-
-
Sewer Connected
-
-
Financial
-
0
-
-
-
-
-
Cash Out, Conventional, FHA, VA Loan
-
05-12-2025
-
-
-
Comparable Information
-
-
29
-
29
-
-
Cash Out, Conventional, FHA, VA Loan
-
$847,900
-
$847,900
-
-
Jul 16, 2025 20:22
Schools
Map
History
| Date | Event & Source | Price |
|---|---|---|
| 06-10-2025 |
Pending MLS # NWM2374501 |
- |
| 05-12-2025 |
Active(Listed) MLS # NWM2374501 |
$847,900 |
Listing courtesy of Tri Pointe Homes Real Estate.
The content relating to real estate for sale on this site comes in part from the IDX program of the NWMLS of Seattle, Washington.
Real Estate listings held by brokerage firms other than this firm are marked with the NWMLS logo, and
detailed information about these properties include the name of the listing's broker.
Listing content is copyright © 2025 NWMLS of Seattle, Washington.
All information provided is deemed reliable but is not guaranteed and should be independently verified.
Krishna Realty data last checked: Sep 05, 2025 11:47 | Listing last modified Jul 16, 2025 20:22.
Some properties which appear for sale on this web site may subsequently have sold or may no longer be available.
Love this home?

Krishna Regupathy
Principal Broker
(503) 893-8874Personalize your new home w/ an impressive array of design-forward elements and a wide variety of carefully curated styles and finishes to make your dream home come to life. This home offers an open floor plan with guest suite + Den on main level, a wonderful flow making the kitchen the center of your home! Featuring a large primary suite, covered patio & spacious loft. Flexible interior areas to personalize including adding a 5th bedroom and ¾ bath. This home also features 9' ceilings on main & second floor! Pictures are of a Model home. Ask about our BUYER BONUS and tech features! Reg Policy #4675-Buyer Broker must accompany and personally register buyer at first visit, or no BBC will be paid at first visit, or no BBC will be paid.
Similar Properties
Download our Mobile app
