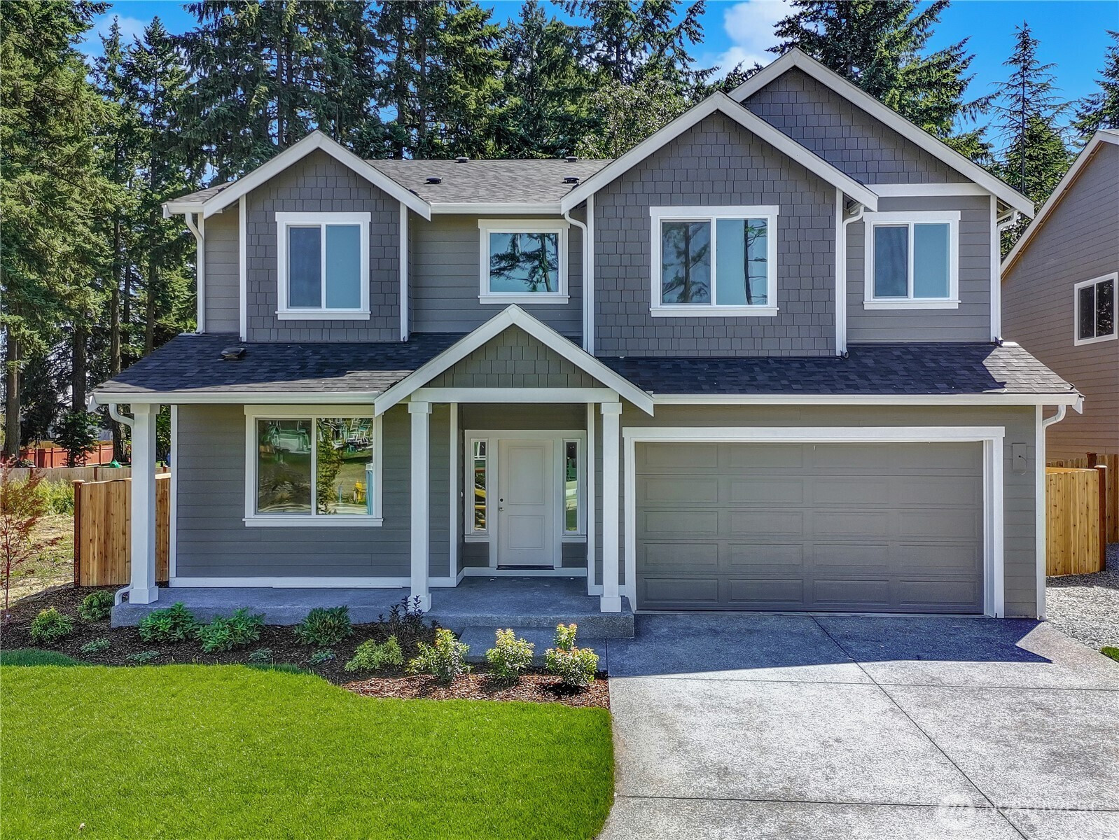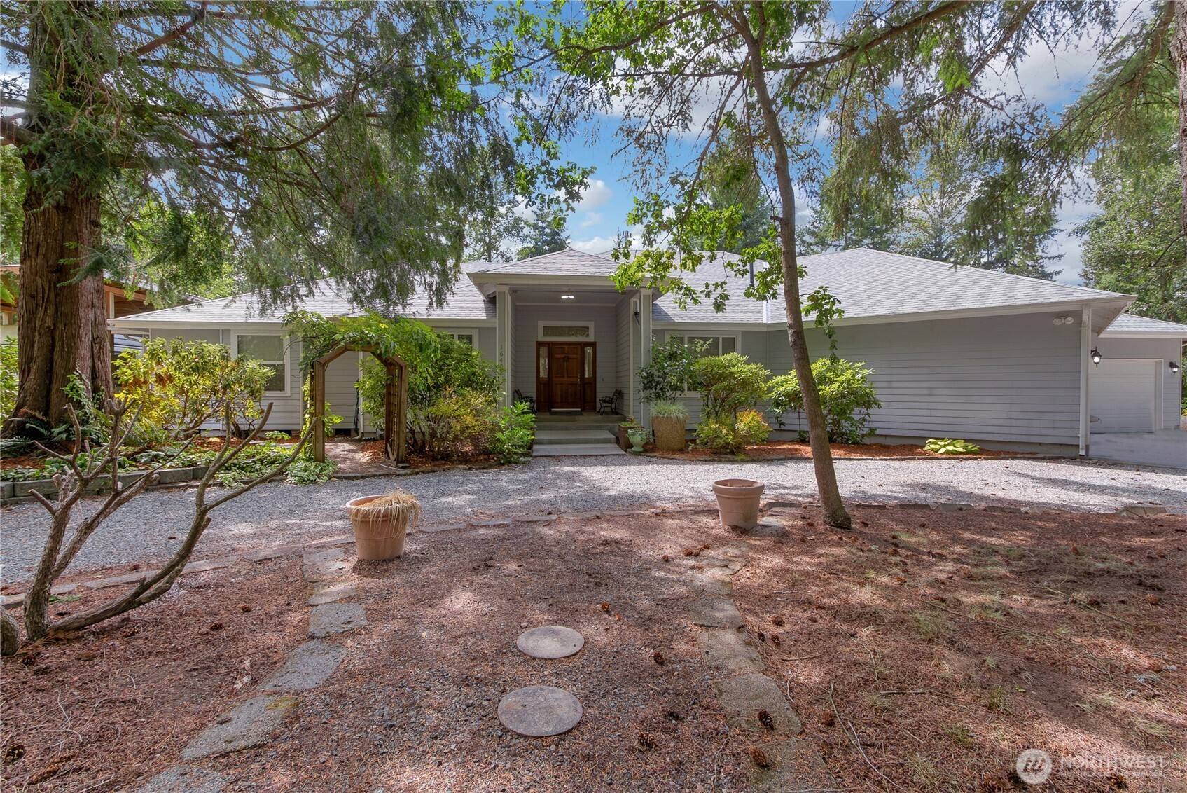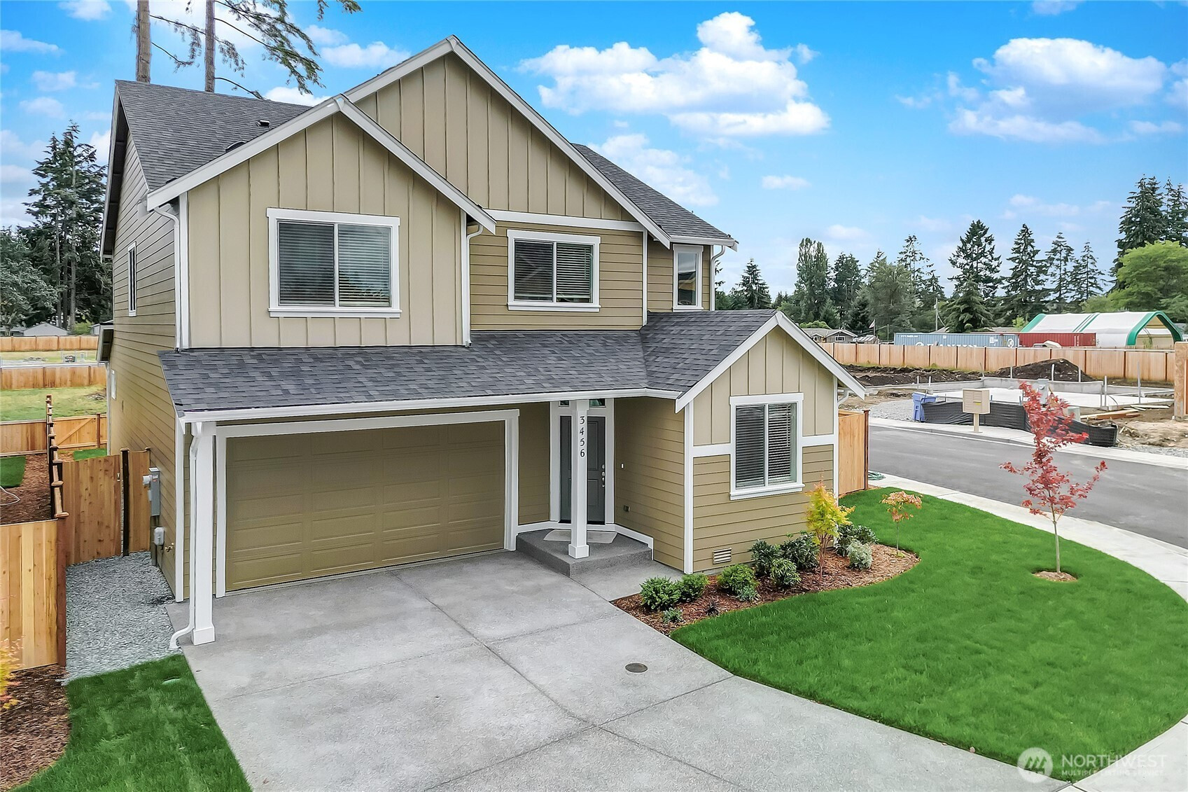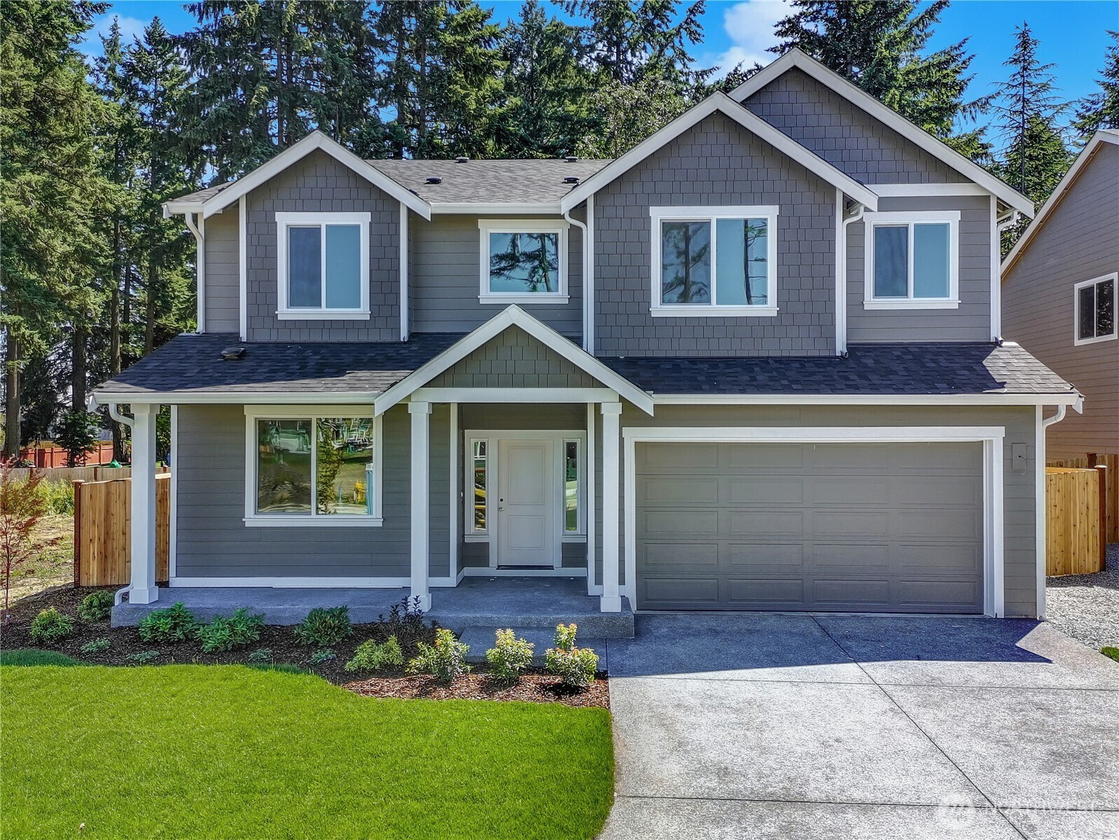15221 42nd Avenue E
Tacoma, WA 98446
-
3 Bed
-
2 Bath
-
1756 SqFt
-
64 DOM
-
Built: 1984
- Status: Sold
$575,000
$575000
-
3 Bed
-
2 Bath
-
1756 SqFt
-
64 DOM
-
Built: 1984
- Status: Sold
Love this home?

Krishna Regupathy
Principal Broker
(503) 893-8874This meticulously maintained rambler makes its market debut for the first time since it was originally built-gracefully holding onto its classic charm while being thoughtfully refreshed for modern living.Inside you’ll be welcomed by a sunken formal living room that neighbors a dedicated dining area, ideally situated off the kitchen for effortless entertaining and everyday ease.The primary suite is privately positioned at one end of the home, smartly separated from two additional bedrooms and a full bath on the other offering a layout that perfectly balances function, flow, and flexibility.An attached garage adds convenience where it counts, and the generously sized, beautifully landscaped yard is made for unhurried evenings.
Listing Provided Courtesy of Nicole Bennett, COMPASS
General Information
-
NWM2371276
-
Single Family Residence
-
64 DOM
-
3
-
0.36 acres
-
2
-
1756
-
1984
-
-
Pierce
-
-
Naches Trail El
-
Spanaway Jnr Hi
-
Spanaway Lake H
-
Residential
-
Single Family Residence
-
Listing Provided Courtesy of Nicole Bennett, COMPASS
Krishna Realty data last checked: Aug 23, 2025 13:24 | Listing last modified Aug 05, 2025 19:20,
Source:
Download our Mobile app
Residence Information
-
-
-
-
1756
-
-
-
1/Gas
-
3
-
1
-
0
-
2
-
Composition
-
2,
-
10 - 1 Story
-
-
-
1984
-
-
-
-
None
-
-
-
None
-
Poured Concrete
-
-
Features and Utilities
-
-
Dishwasher(s), Refrigerator(s), Stove(s)/Range(s)
-
Bath Off Primary, Dining Room, Fireplace
-
Wood Products
-
-
-
Public
-
-
Septic Tank
-
-
Financial
-
2384
-
-
-
-
-
Conventional, FHA, VA Loan
-
05-08-2025
-
-
-
Comparable Information
-
-
64
-
64
-
08-05-2025
-
Conventional, FHA, VA Loan
-
$585,000
-
$585,000
-
$575,000
-
Aug 05, 2025 19:20
Schools
Map
History
| Date | Event & Source | Price |
|---|---|---|
| 08-05-2025 |
Sold MLS # NWM2371276 |
$585,000 |
| 07-11-2025 |
Pending MLS # NWM2371276 |
- |
| 05-08-2025 |
Active(Listed) MLS # NWM2371276 |
$585,000 |
Listing courtesy of COMPASS.
The content relating to real estate for sale on this site comes in part from the IDX program of the NWMLS of Seattle, Washington.
Real Estate listings held by brokerage firms other than this firm are marked with the NWMLS logo, and
detailed information about these properties include the name of the listing's broker.
Listing content is copyright © 2025 NWMLS of Seattle, Washington.
All information provided is deemed reliable but is not guaranteed and should be independently verified.
Krishna Realty data last checked: Aug 23, 2025 13:24 | Listing last modified Aug 05, 2025 19:20.
Some properties which appear for sale on this web site may subsequently have sold or may no longer be available.
Love this home?

Krishna Regupathy
Principal Broker
(503) 893-8874This meticulously maintained rambler makes its market debut for the first time since it was originally built-gracefully holding onto its classic charm while being thoughtfully refreshed for modern living.Inside you’ll be welcomed by a sunken formal living room that neighbors a dedicated dining area, ideally situated off the kitchen for effortless entertaining and everyday ease.The primary suite is privately positioned at one end of the home, smartly separated from two additional bedrooms and a full bath on the other offering a layout that perfectly balances function, flow, and flexibility.An attached garage adds convenience where it counts, and the generously sized, beautifully landscaped yard is made for unhurried evenings.
Similar Properties
Download our Mobile app


































