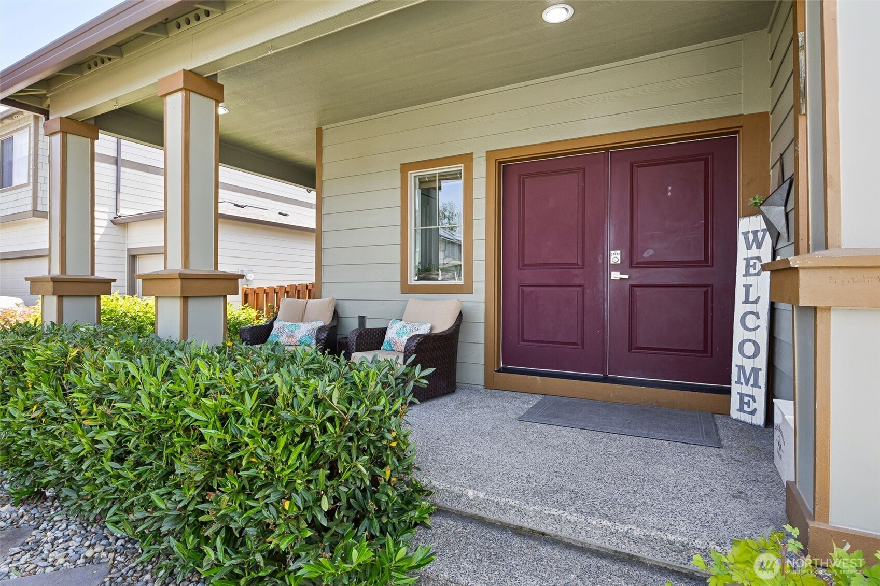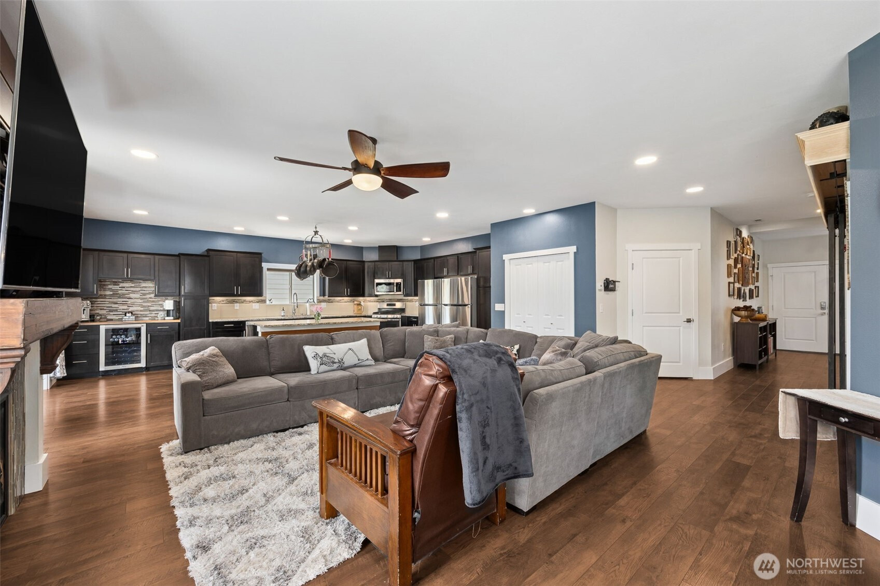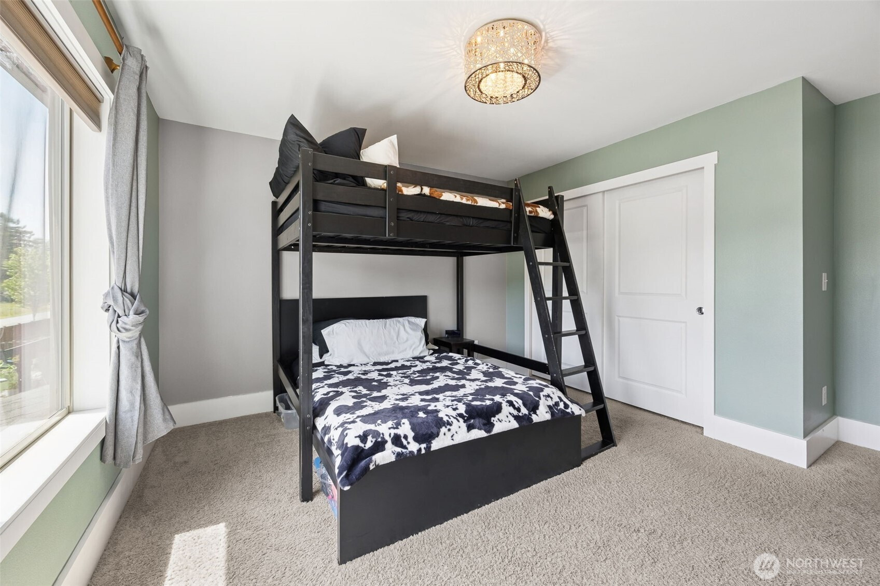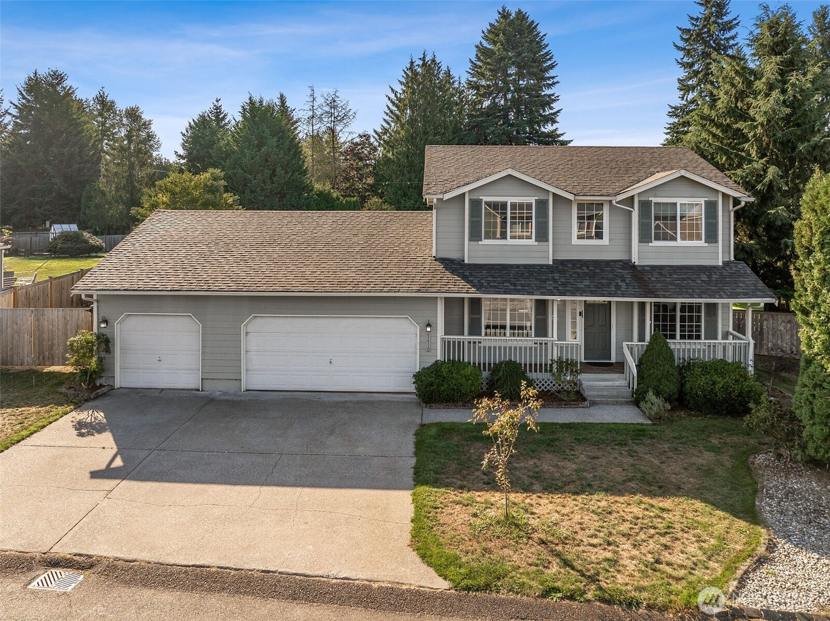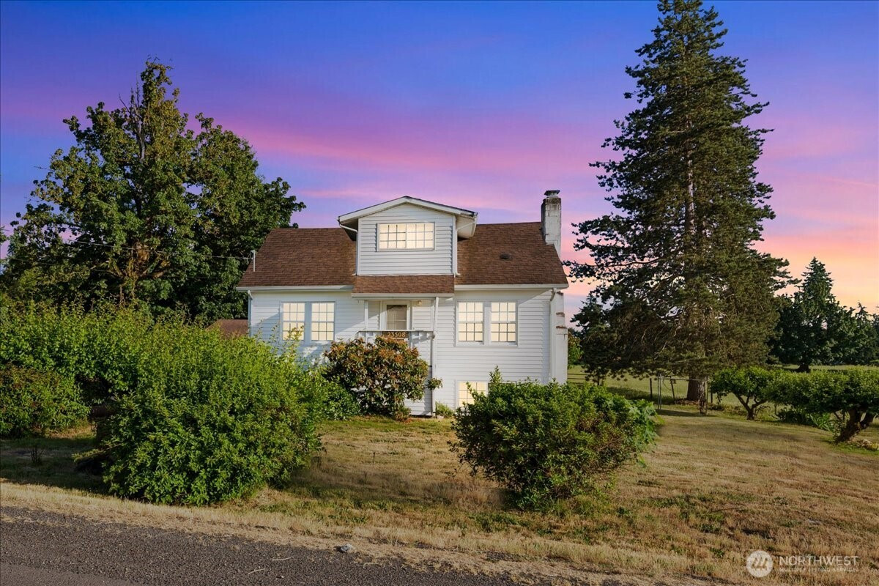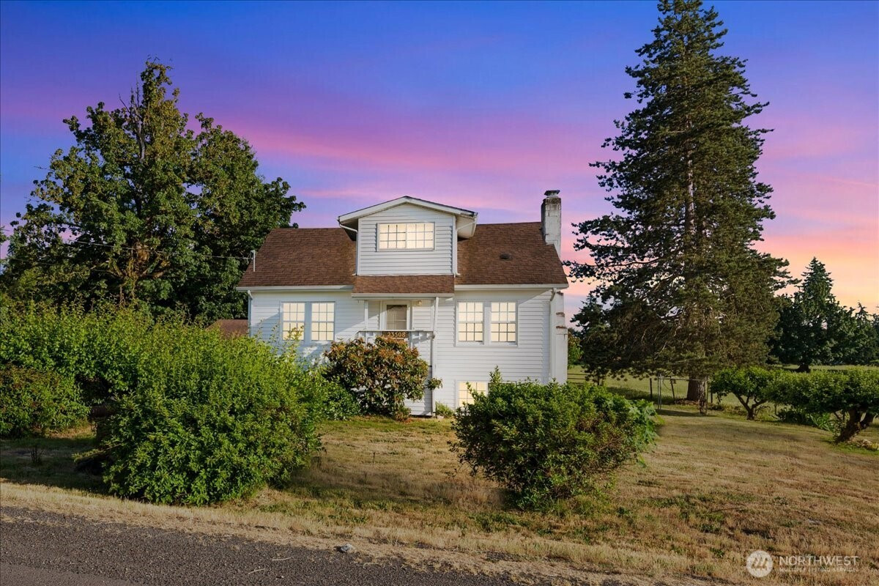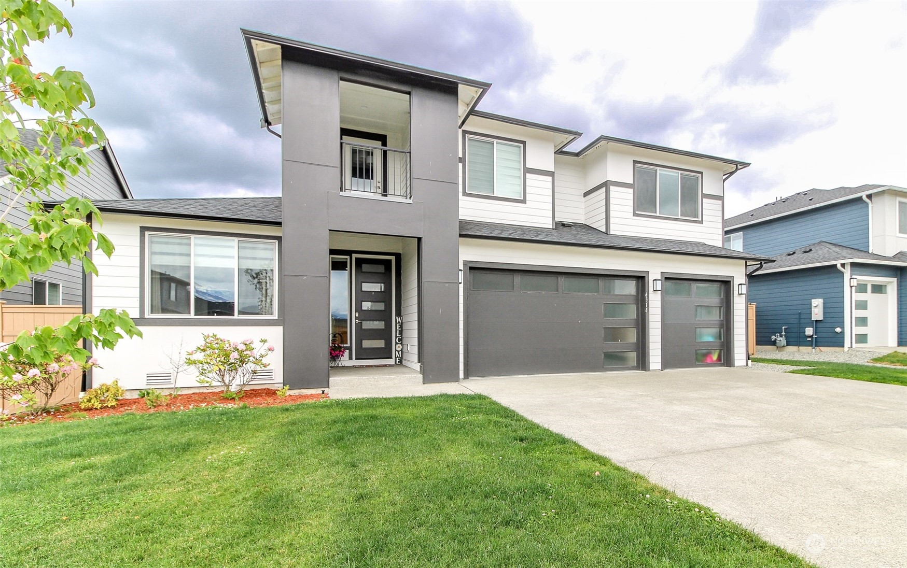1431 Van Sickle Avenue
Buckley, WA 98321
-
6 Bed
-
3 Bath
-
2872 SqFt
-
81 DOM
-
Built: 2016
- Status: Sold
$724,000
$724000
-
6 Bed
-
3 Bath
-
2872 SqFt
-
81 DOM
-
Built: 2016
- Status: Sold
Love this home?

Krishna Regupathy
Principal Broker
(503) 893-8874Welcome home, highly sought after two-story home featuring a 3-car garage w/a versatile MAIN FLOOR BED, which can easily serve as a study, accompanied by a convenient 3/4 bath with/walk-in shower. Upon entering, you'll find a welcoming great room that seamlessly connects to an expansive kitchen, complete with a generous eat-in island and dining rm. Upstairs, enjoy new hardwood, an open loft, FIVE BEDS, two full baths, and a utility rm with custom cabinetry for extra storage! The luxurious primary suite includes a spa-like bath and generous walk-in closet. Backyard is a private retreat - turf landscaping, a private covered deck for entertaining, an in-ground trampoline, and greenhouse! Freshly painted exterior completes this remarkable home!
Listing Provided Courtesy of Lyndsey L Wann, John L. Scott, Inc.
General Information
-
NWM2391067
-
Single Family Residence
-
81 DOM
-
6
-
7814.66 SqFt
-
3
-
2872
-
2016
-
-
Pierce
-
-
Elk Ridge Elem
-
Glacier Middle
-
White River Hig
-
Residential
-
Single Family Residence
-
Listing Provided Courtesy of Lyndsey L Wann, John L. Scott, Inc.
Krishna Realty data last checked: Sep 18, 2025 10:23 | Listing last modified Sep 12, 2025 21:55,
Source:
Download our Mobile app
Residence Information
-
-
-
-
2872
-
-
-
1/Gas
-
6
-
2
-
0
-
3
-
Composition
-
3,
-
12 - 2 Story
-
-
-
2016
-
-
-
-
None
-
-
-
None
-
Poured Concrete
-
-
Features and Utilities
-
-
Dishwasher(s), Dryer(s), Microwave(s), Refrigerator(s), See Remarks, Stove(s)/Range(s), Washer(s)
-
Bath Off Primary, Ceiling Fan(s), Dining Room, Fireplace, Vaulted Ceiling(s), Walk-In Closet(s), Wat
-
Cement Planked, Wood, Wood Products
-
-
-
Public
-
-
Sewer Connected
-
-
Financial
-
6188
-
-
-
-
-
Cash Out, Conventional, FHA, VA Loan
-
06-12-2025
-
-
-
Comparable Information
-
-
81
-
81
-
09-12-2025
-
Cash Out, Conventional, FHA, VA Loan
-
$739,950
-
$739,950
-
$705,000
-
Sep 12, 2025 21:55
Schools
Map
History
| Date | Event & Source | Price |
|---|---|---|
| 09-12-2025 |
Sold MLS # NWM2391067 |
$739,950 |
| 09-03-2025 |
Pending MLS # NWM2391067 |
- |
| 08-04-2025 |
Contingent MLS # NWM2391067 |
$739,950 |
| 06-13-2025 |
Active(Listed) MLS # NWM2391067 |
$739,950 |
Listing courtesy of John L. Scott, Inc..
The content relating to real estate for sale on this site comes in part from the IDX program of the NWMLS of Seattle, Washington.
Real Estate listings held by brokerage firms other than this firm are marked with the NWMLS logo, and
detailed information about these properties include the name of the listing's broker.
Listing content is copyright © 2025 NWMLS of Seattle, Washington.
All information provided is deemed reliable but is not guaranteed and should be independently verified.
Krishna Realty data last checked: Sep 18, 2025 10:23 | Listing last modified Sep 12, 2025 21:55.
Some properties which appear for sale on this web site may subsequently have sold or may no longer be available.
Love this home?

Krishna Regupathy
Principal Broker
(503) 893-8874Welcome home, highly sought after two-story home featuring a 3-car garage w/a versatile MAIN FLOOR BED, which can easily serve as a study, accompanied by a convenient 3/4 bath with/walk-in shower. Upon entering, you'll find a welcoming great room that seamlessly connects to an expansive kitchen, complete with a generous eat-in island and dining rm. Upstairs, enjoy new hardwood, an open loft, FIVE BEDS, two full baths, and a utility rm with custom cabinetry for extra storage! The luxurious primary suite includes a spa-like bath and generous walk-in closet. Backyard is a private retreat - turf landscaping, a private covered deck for entertaining, an in-ground trampoline, and greenhouse! Freshly painted exterior completes this remarkable home!
Similar Properties
Download our Mobile app



