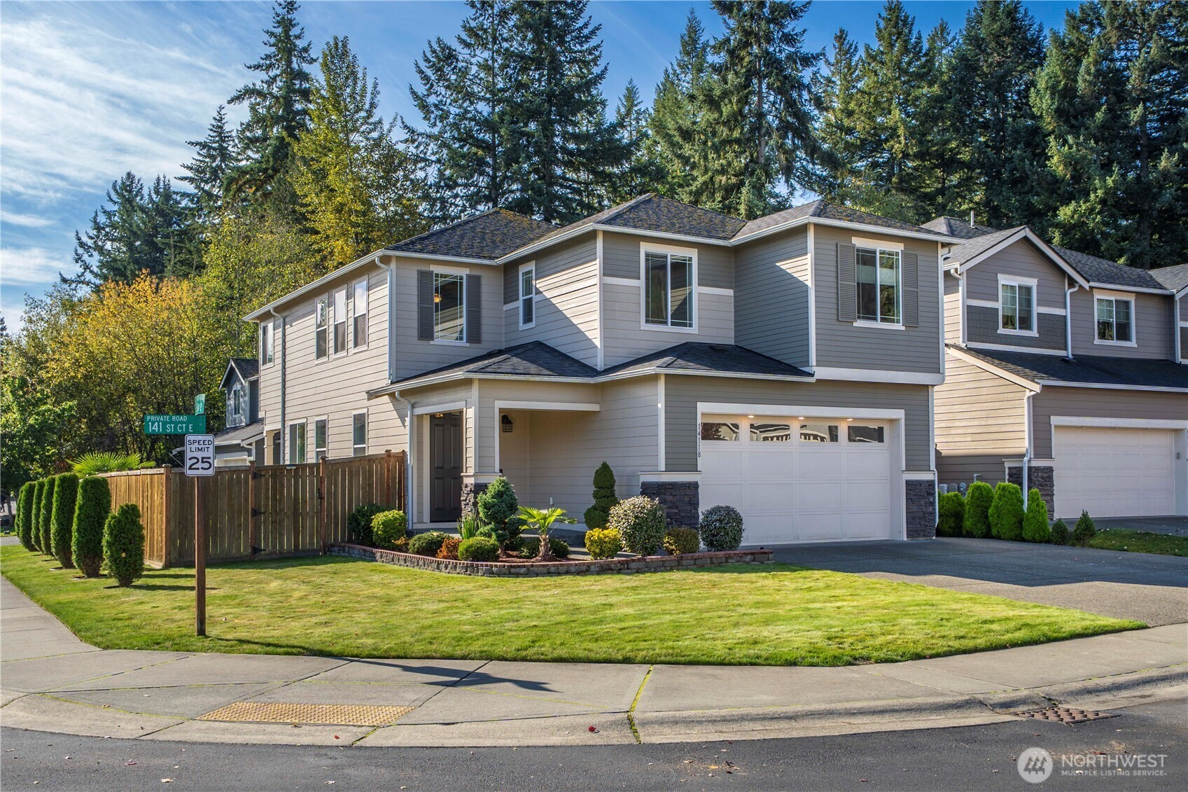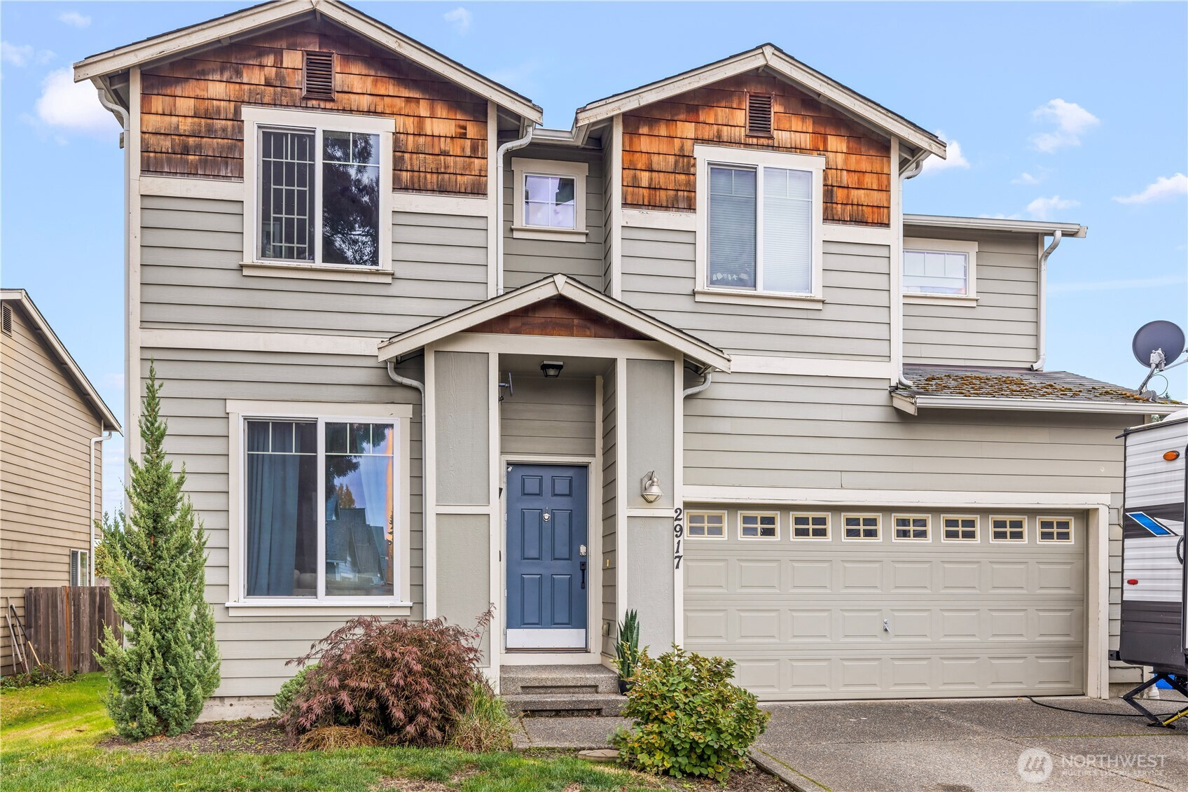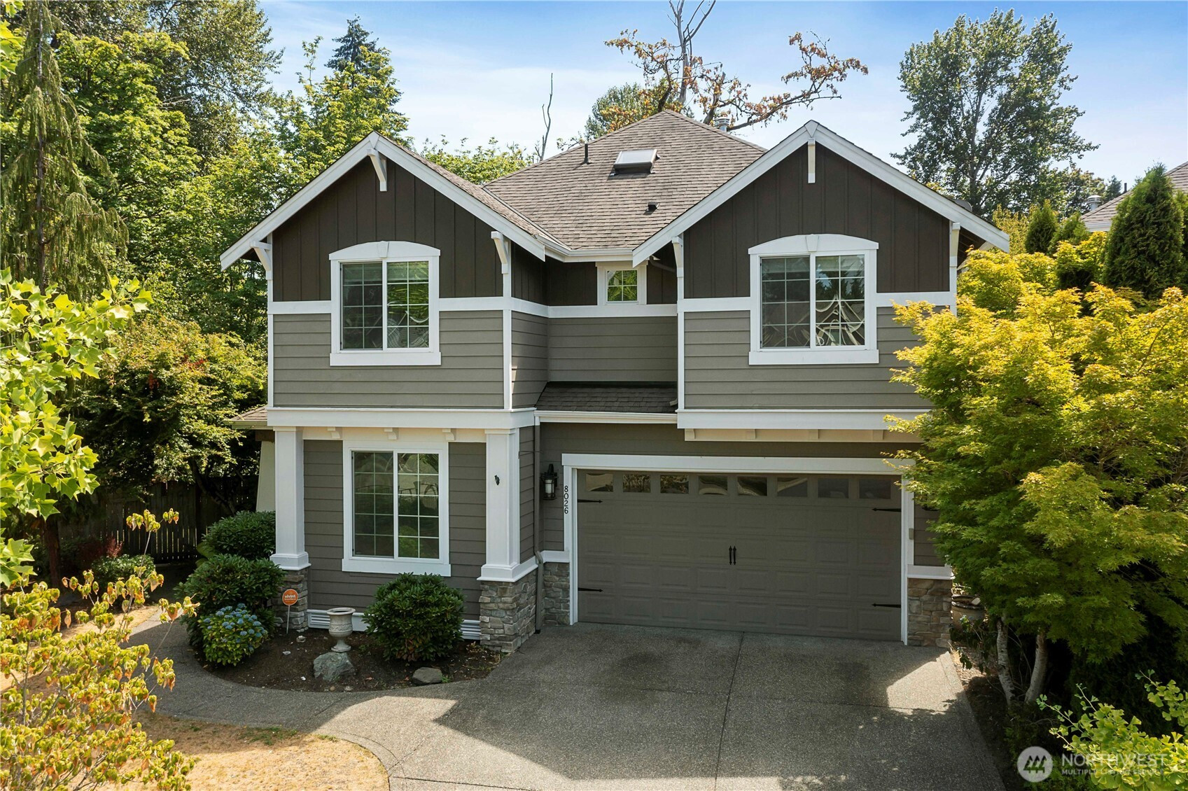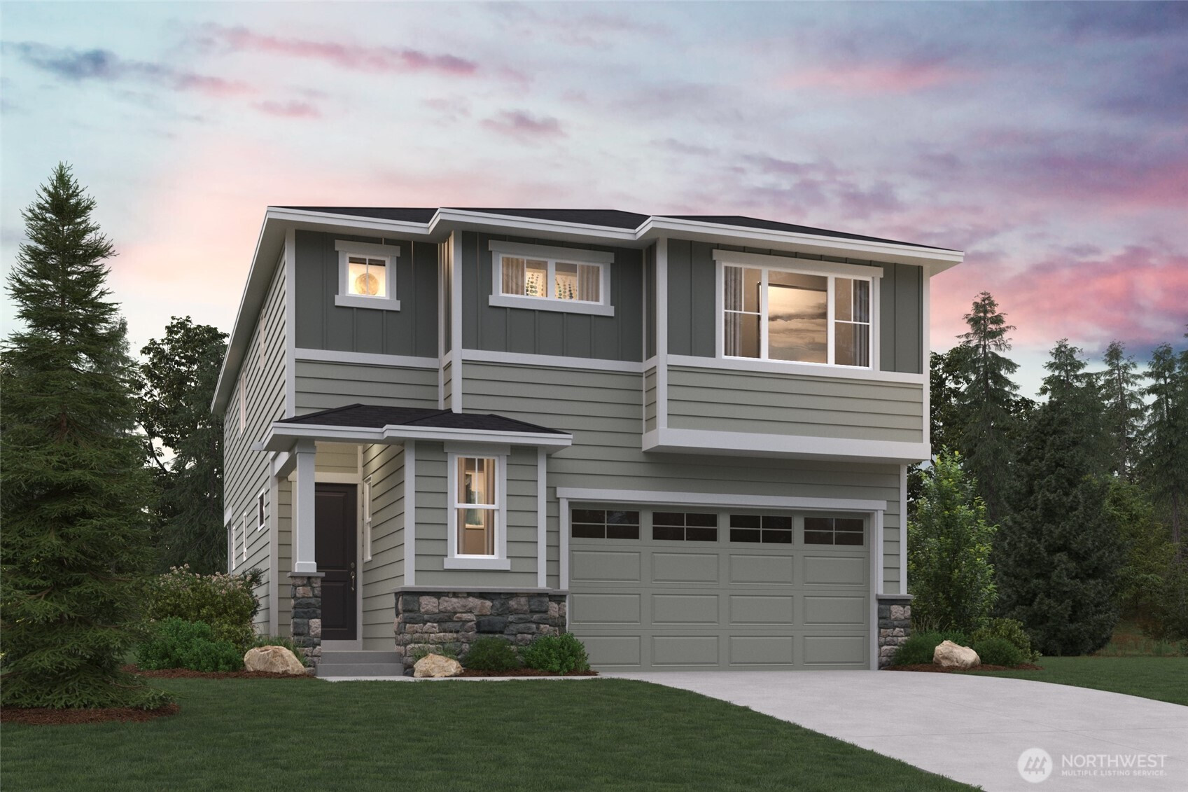14215 56th Avenue Ct E
Puyallup, WA 98373
-
4 Bed
-
2.5 Bath
-
2286 SqFt
-
219 DOM
-
Built: 2024
- Status: Pending
$719,950

















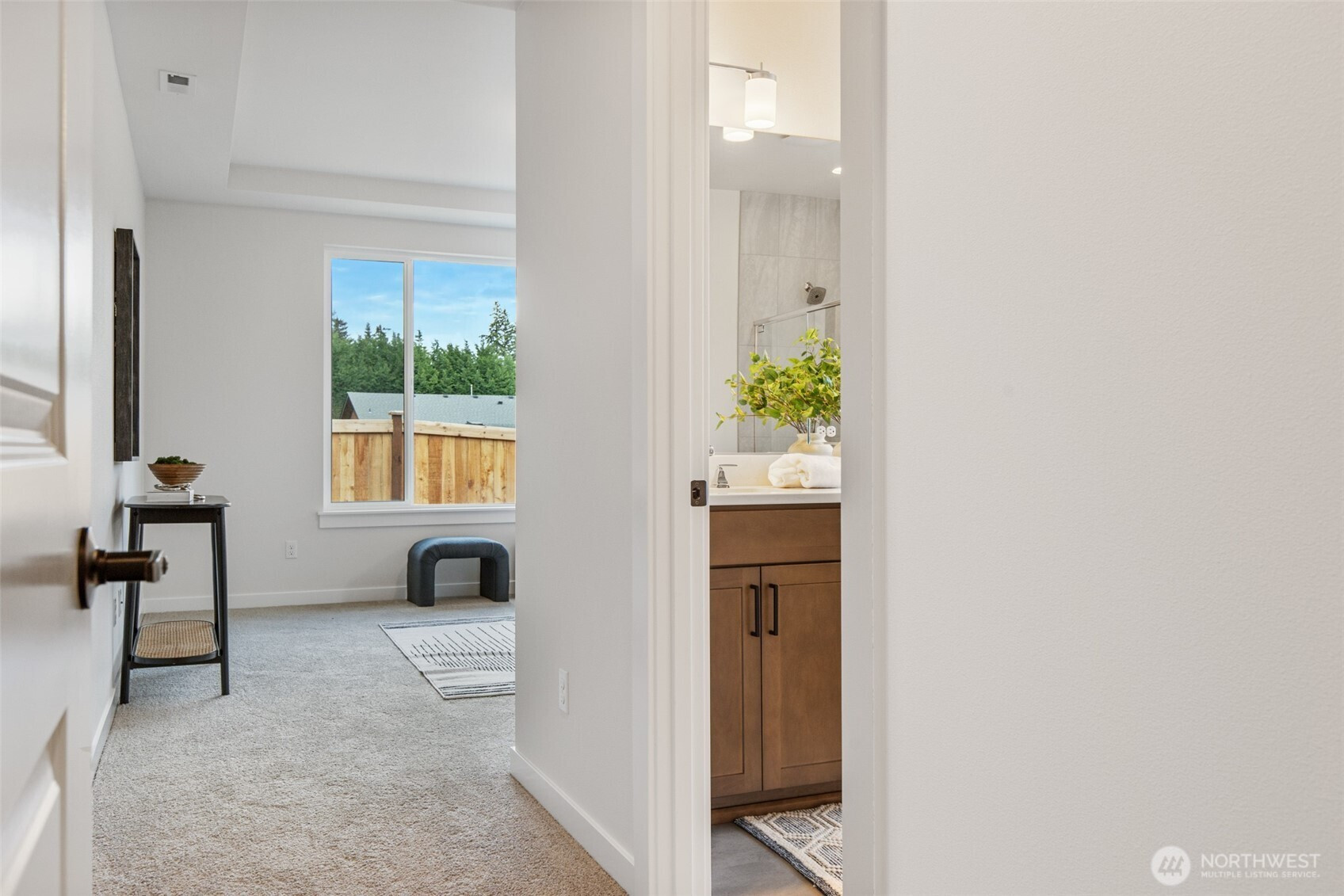

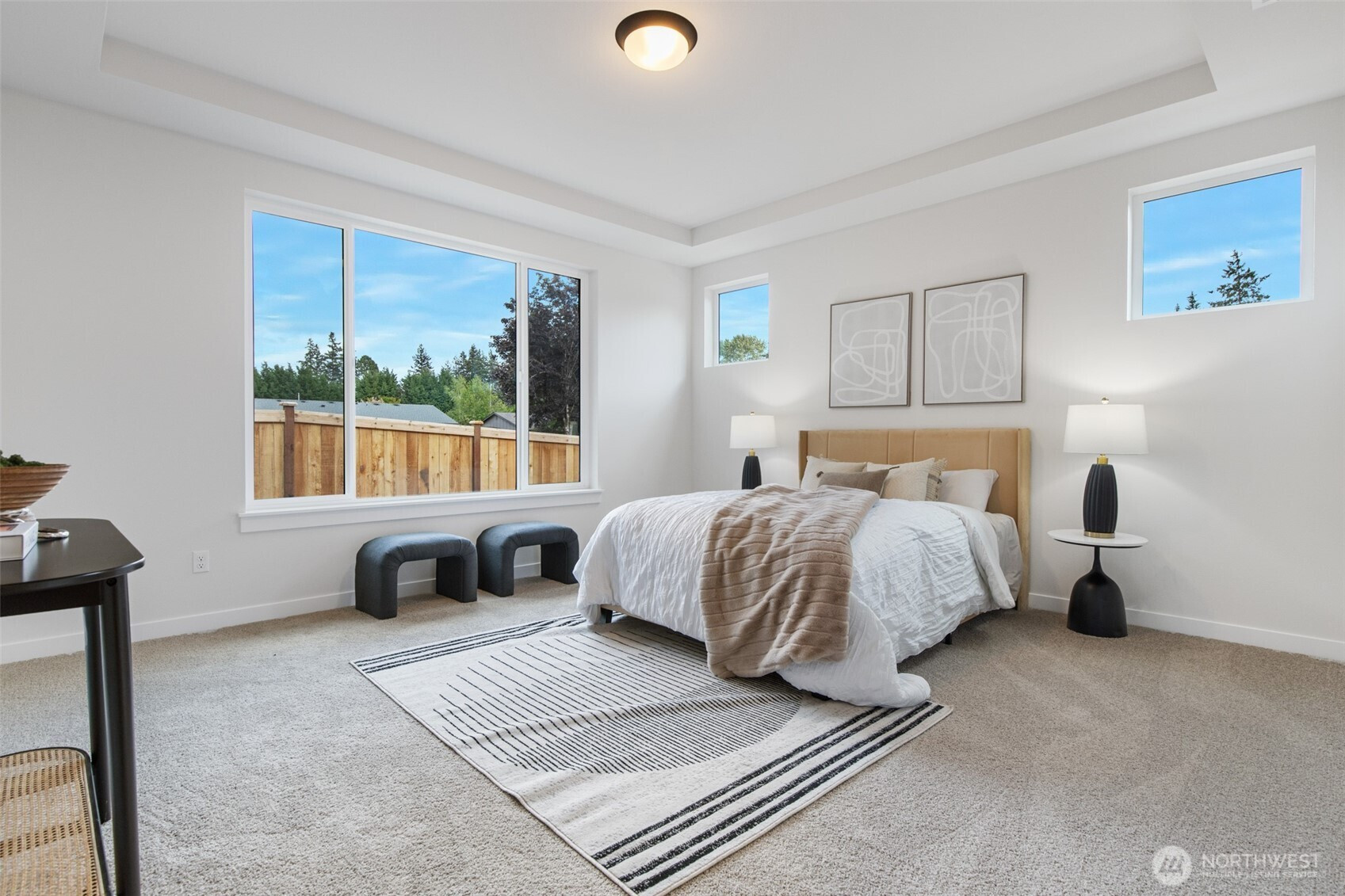


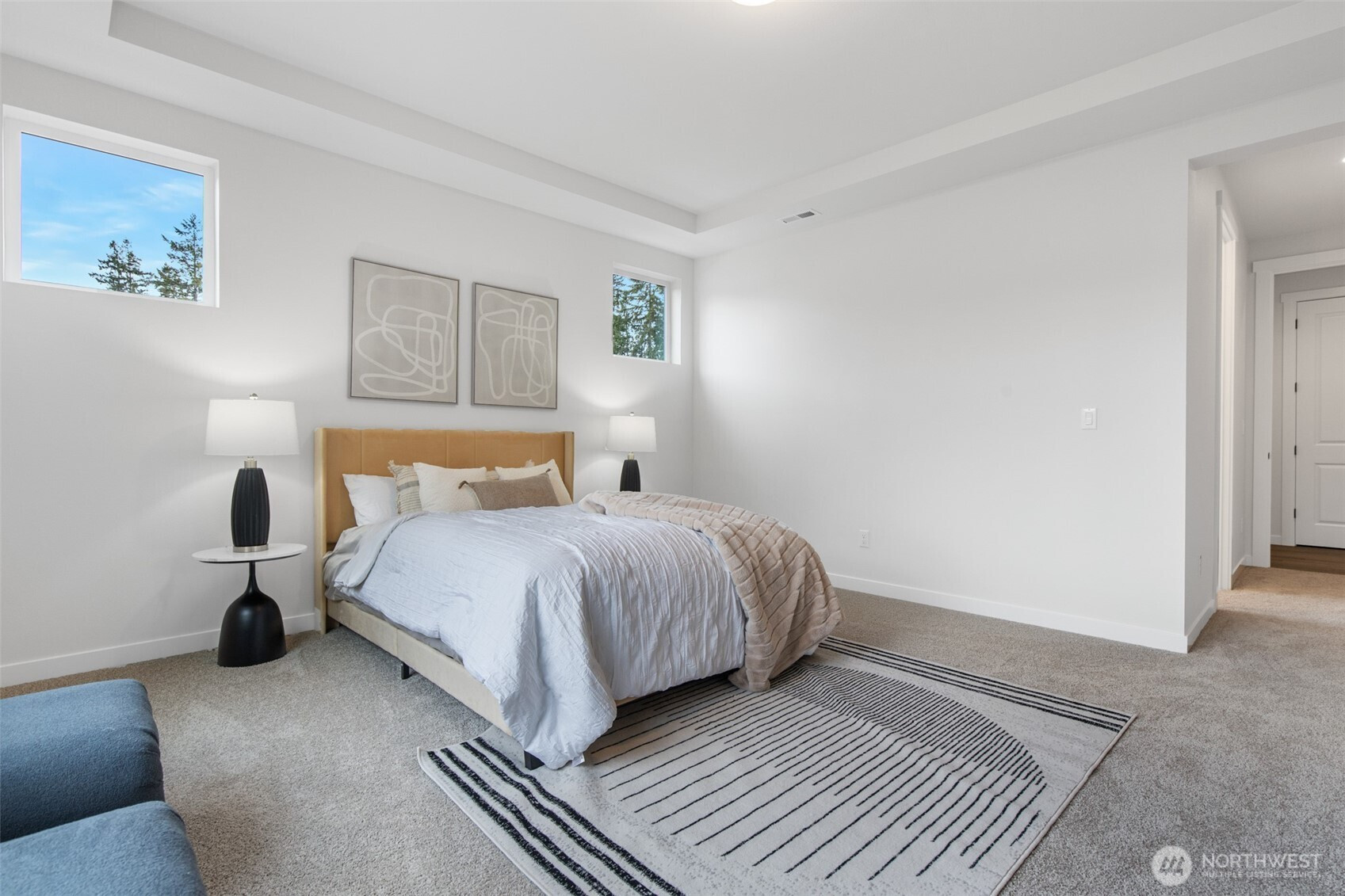





















$719950
-
4 Bed
-
2.5 Bath
-
2286 SqFt
-
219 DOM
-
Built: 2024
- Status: Pending
Love this home?

Krishna Regupathy
Principal Broker
(503) 893-8874New 1 level home on a cul-de-sac in small community by local builder, JK Monarch. Open 4 bedroom floor plan includes den/flex. Features include 8' doors with 9' ceilings, vaulted in the great room, painted trim, window blinds, dining space. Kitchen offers Quartz countertops, large island, SS appls, full height tile backsplash, pantry. Gas fp w/tile surround and floating mantle. Slider leads to oversized covered back patio overlooking fully fenced and landscaped back yard. Primary has walk-in closet and ensuite featuring dual vanities, oversized glass/tile walk-in shower and soak tub. Heat Pump (A/C) for year-round comfort plus front yard irrigation. Interior pics not of actual home. Move-in ready.
Listing Provided Courtesy of Gary Hendrickson, Berkshire Hathaway HS SSP
General Information
-
NWM2229366
-
Single Family Residence
-
219 DOM
-
4
-
10545.88 SqFt
-
2.5
-
2286
-
2024
-
-
Pierce
-
-
Collins Elem
-
Morris Ford Mid
-
Franklin-Pierce
-
Residential
-
Single Family Residence
-
Listing Provided Courtesy of Gary Hendrickson, Berkshire Hathaway HS SSP
Krishna Realty data last checked: Oct 27, 2025 19:41 | Listing last modified Oct 26, 2025 18:22,
Source:
Download our Mobile app
Residence Information
-
-
-
-
2286
-
-
-
-
4
-
2
-
1
-
2.5
-
Composition
-
2,
-
10 - 1 Story
-
-
-
2024
-
-
-
-
None
-
-
-
None
-
Poured Concrete
-
-
Features and Utilities
-
-
Dishwasher(s), Microwave(s), Stove(s)/Range(s)
-
Bath Off Primary, Double Pane/Storm Window, Dining Room, Walk-In Closet(s), Walk-In Pantry, Water He
-
Cement Planked, Wood, Wood Products
-
-
-
Public
-
-
Sewer Connected
-
-
Financial
-
0
-
-
-
-
-
Cash Out, Conventional, FHA, VA Loan
-
04-26-2024
-
-
-
Comparable Information
-
-
219
-
219
-
-
Cash Out, Conventional, FHA, VA Loan
-
$799,950
-
$799,950
-
-
Oct 26, 2025 18:22
Schools
Map
Listing courtesy of Berkshire Hathaway HS SSP.
The content relating to real estate for sale on this site comes in part from the IDX program of the NWMLS of Seattle, Washington.
Real Estate listings held by brokerage firms other than this firm are marked with the NWMLS logo, and
detailed information about these properties include the name of the listing's broker.
Listing content is copyright © 2025 NWMLS of Seattle, Washington.
All information provided is deemed reliable but is not guaranteed and should be independently verified.
Krishna Realty data last checked: Oct 27, 2025 19:41 | Listing last modified Oct 26, 2025 18:22.
Some properties which appear for sale on this web site may subsequently have sold or may no longer be available.
Love this home?

Krishna Regupathy
Principal Broker
(503) 893-8874New 1 level home on a cul-de-sac in small community by local builder, JK Monarch. Open 4 bedroom floor plan includes den/flex. Features include 8' doors with 9' ceilings, vaulted in the great room, painted trim, window blinds, dining space. Kitchen offers Quartz countertops, large island, SS appls, full height tile backsplash, pantry. Gas fp w/tile surround and floating mantle. Slider leads to oversized covered back patio overlooking fully fenced and landscaped back yard. Primary has walk-in closet and ensuite featuring dual vanities, oversized glass/tile walk-in shower and soak tub. Heat Pump (A/C) for year-round comfort plus front yard irrigation. Interior pics not of actual home. Move-in ready.
Similar Properties
Download our Mobile app
