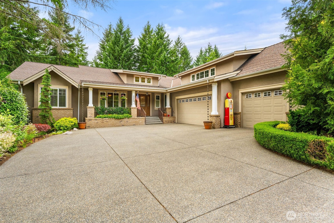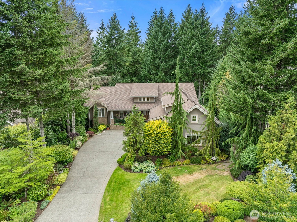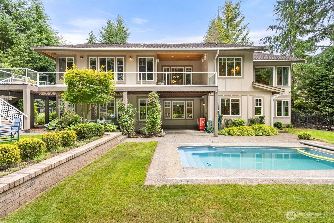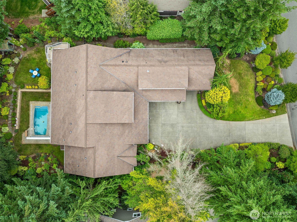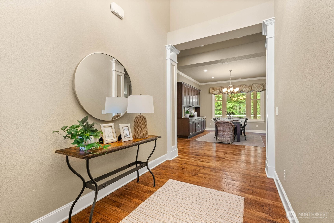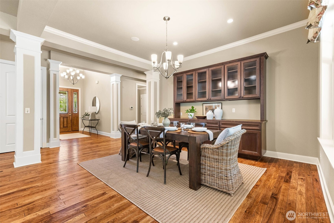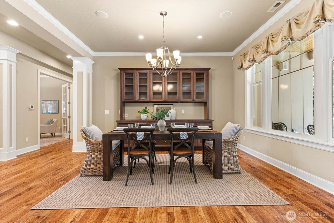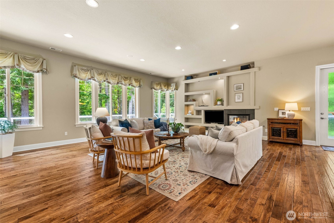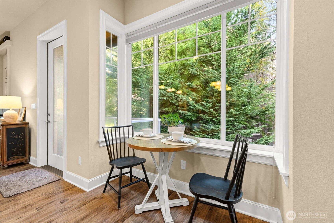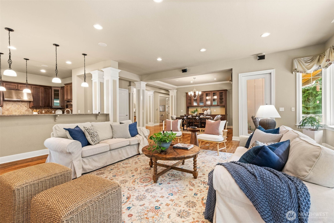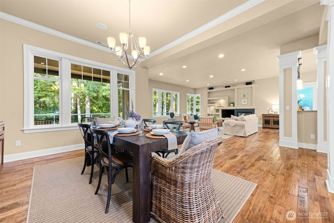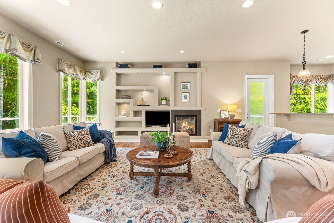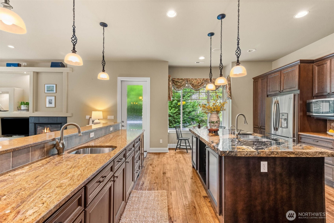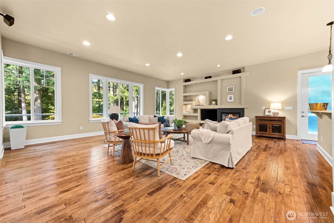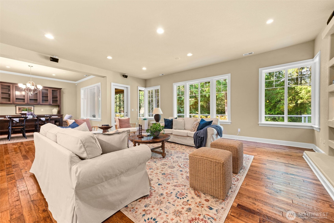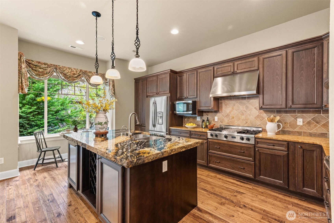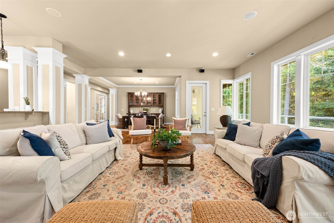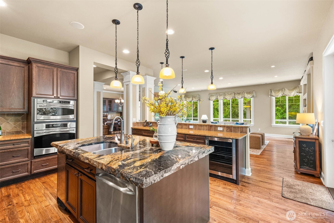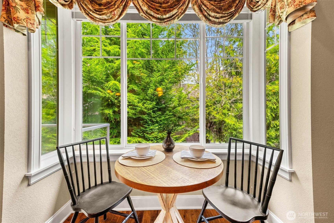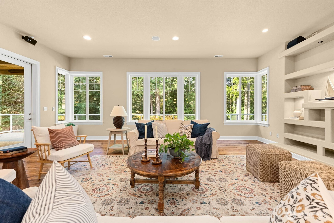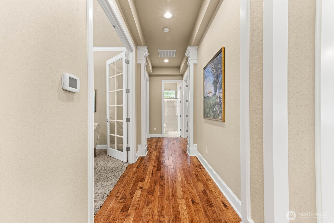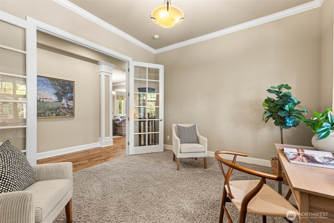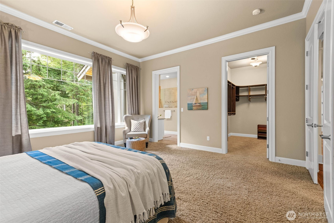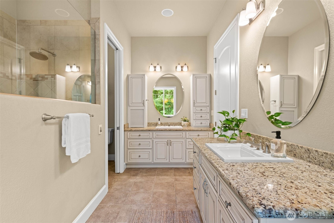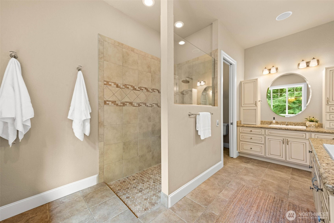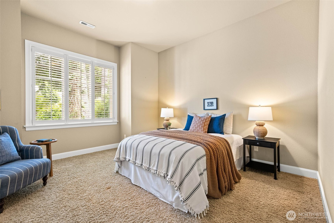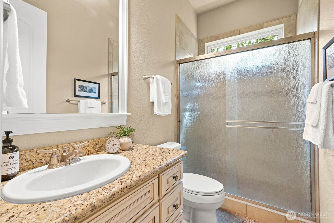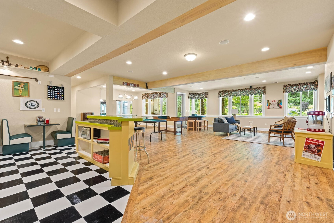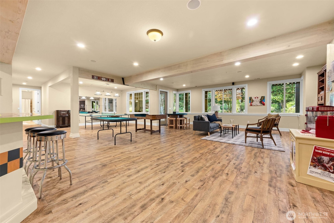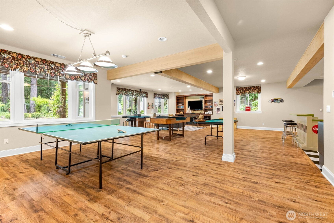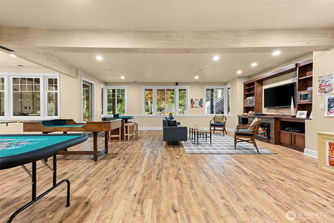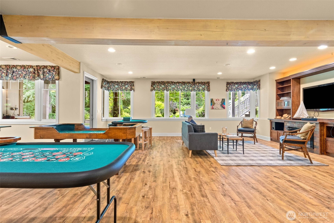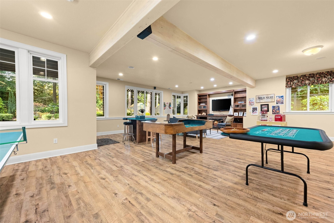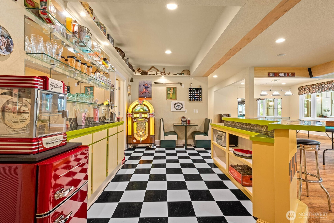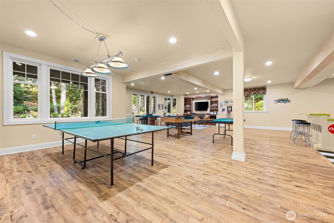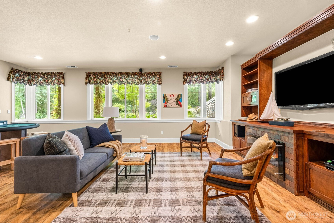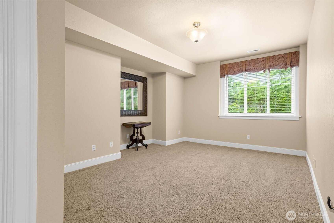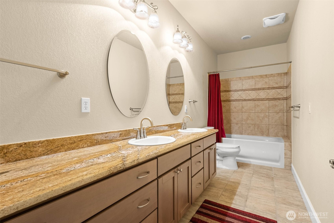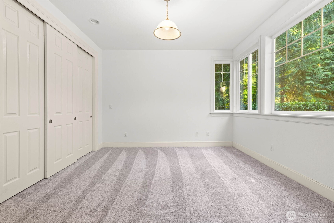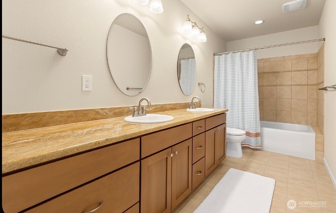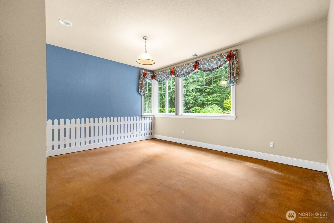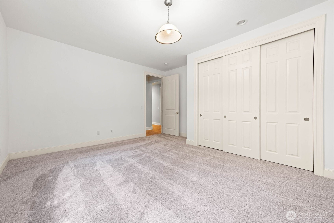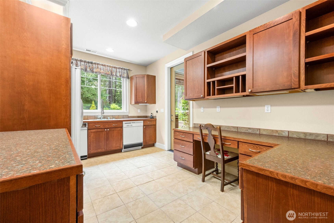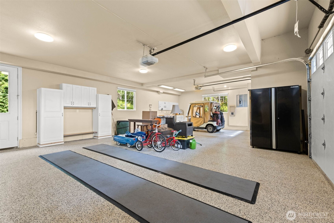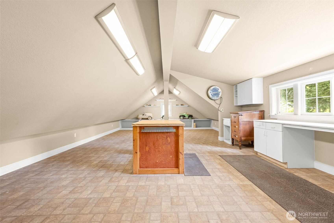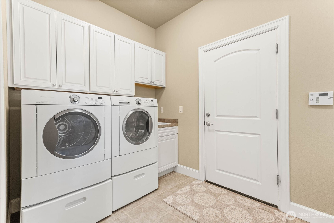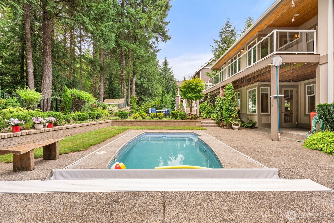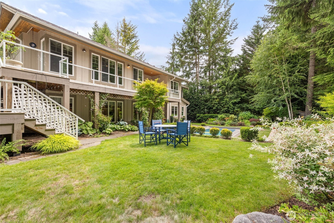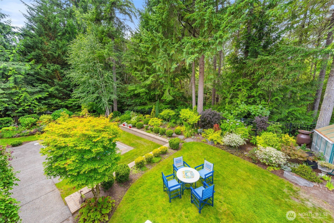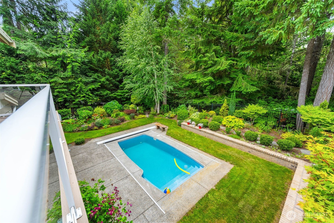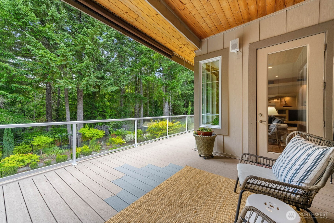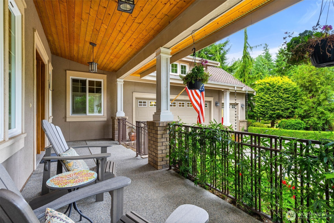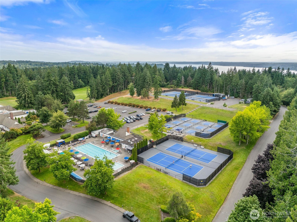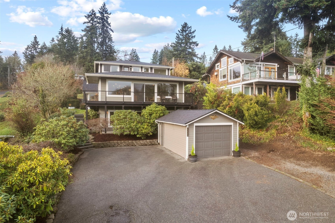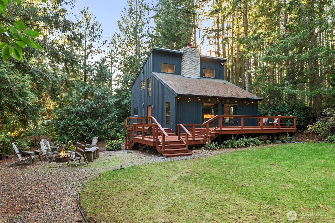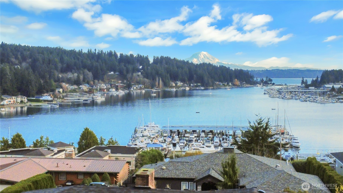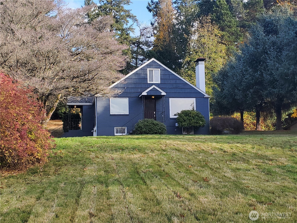13802 47th Avenue Ct NW
Gig Harbor, WA 98332
-
4 Bed
-
2.5 Bath
-
5432 SqFt
-
137 DOM
-
Built: 2007
- Status: Active
$1,899,500
$1899500
-
4 Bed
-
2.5 Bath
-
5432 SqFt
-
137 DOM
-
Built: 2007
- Status: Active
Love this home?

Krishna Regupathy
Principal Broker
(503) 893-8874Immaculate custom home inside the gates at Canterwood Golf & Country Club. Over 5,400 square feet of thoughtfully designed living space - this daylight basement layout provides a perfect balance of comfort and style. Elegant entrance leads to a spacious main floor great room with soaring 10’-foot ceilings, stunning millwork and hickory hardwood floors throughout. Well-appointed kitchen with granite counters, large central island, eating nook and pull up bar top. Main floor primary suite with WIC and private bath. Incredible lower-level rec room opens to a private backyard with in-ground heated pool. 2nd utility room & kitchen on the lower level. 3 car attached garage with epoxy floors and a versatile workshop above it. Rock solid home!
Listing Provided Courtesy of Patrick W. Mercado, PropertiesNW of Gig Harbor Ltd
General Information
-
NWM2407367
-
Single Family Residence
-
137 DOM
-
4
-
0.38 acres
-
2.5
-
5432
-
2007
-
-
Pierce
-
-
Purdy Elem
-
Harbor Ridge Mi
-
Peninsula High
-
Residential
-
Single Family Residence
-
Listing Provided Courtesy of Patrick W. Mercado, PropertiesNW of Gig Harbor Ltd
Krishna Realty data last checked: Dec 05, 2025 10:34 | Listing last modified Nov 30, 2025 16:51,
Source:
Download our Mobile app
Residence Information
-
-
-
-
5432
-
-
-
1/Gas
-
4
-
2
-
1
-
2.5
-
Composition
-
3,
-
16 - 1 Story w/Bsmnt.
-
-
-
2007
-
-
-
-
Finished
-
-
-
Finished
-
-
-
Features and Utilities
-
-
Dishwasher(s), Dryer(s), Refrigerator(s), Stove(s)/Range(s), Washer(s)
-
Second Kitchen, Bath Off Primary, Double Pane/Storm Window, Dining Room, Fireplace, Sprinkler System
-
Brick, Cement Planked, Stucco
-
-
-
Community
-
-
STEP Sewer
-
-
Financial
-
14576
-
-
-
-
-
Cash Out, Conventional, VA Loan
-
07-16-2025
-
-
-
Comparable Information
-
-
137
-
137
-
-
Cash Out, Conventional, VA Loan
-
$1,999,500
-
$1,999,500
-
-
Nov 30, 2025 16:51
Schools
Map
Listing courtesy of PropertiesNW of Gig Harbor Ltd.
The content relating to real estate for sale on this site comes in part from the IDX program of the NWMLS of Seattle, Washington.
Real Estate listings held by brokerage firms other than this firm are marked with the NWMLS logo, and
detailed information about these properties include the name of the listing's broker.
Listing content is copyright © 2025 NWMLS of Seattle, Washington.
All information provided is deemed reliable but is not guaranteed and should be independently verified.
Krishna Realty data last checked: Dec 05, 2025 10:34 | Listing last modified Nov 30, 2025 16:51.
Some properties which appear for sale on this web site may subsequently have sold or may no longer be available.
Love this home?

Krishna Regupathy
Principal Broker
(503) 893-8874Immaculate custom home inside the gates at Canterwood Golf & Country Club. Over 5,400 square feet of thoughtfully designed living space - this daylight basement layout provides a perfect balance of comfort and style. Elegant entrance leads to a spacious main floor great room with soaring 10’-foot ceilings, stunning millwork and hickory hardwood floors throughout. Well-appointed kitchen with granite counters, large central island, eating nook and pull up bar top. Main floor primary suite with WIC and private bath. Incredible lower-level rec room opens to a private backyard with in-ground heated pool. 2nd utility room & kitchen on the lower level. 3 car attached garage with epoxy floors and a versatile workshop above it. Rock solid home!
Similar Properties
Download our Mobile app
