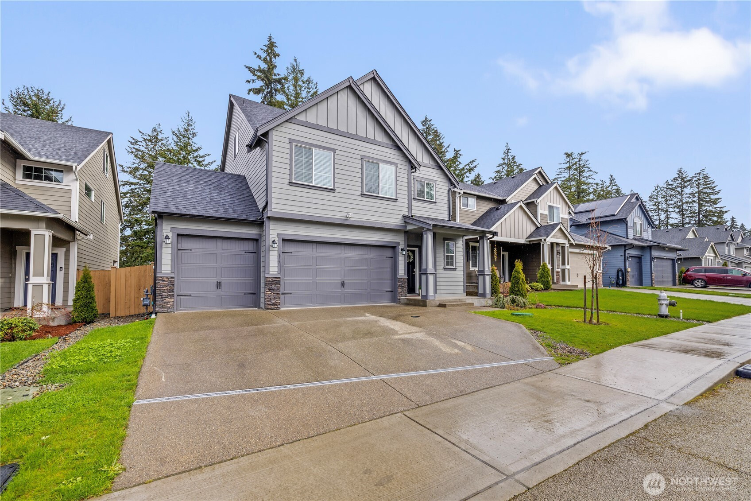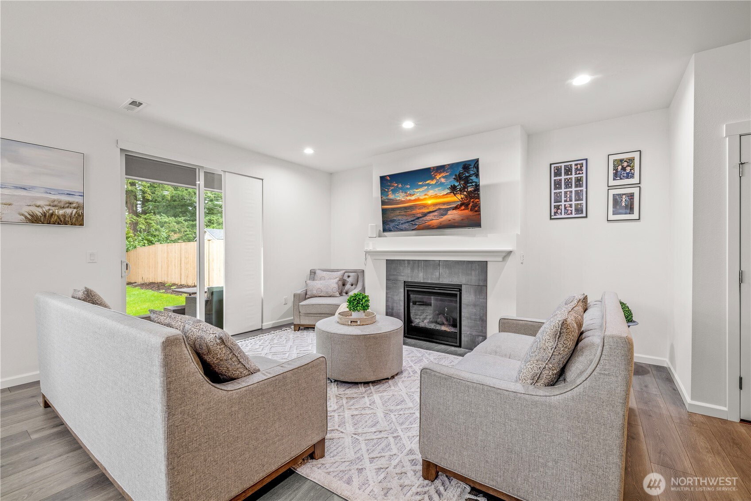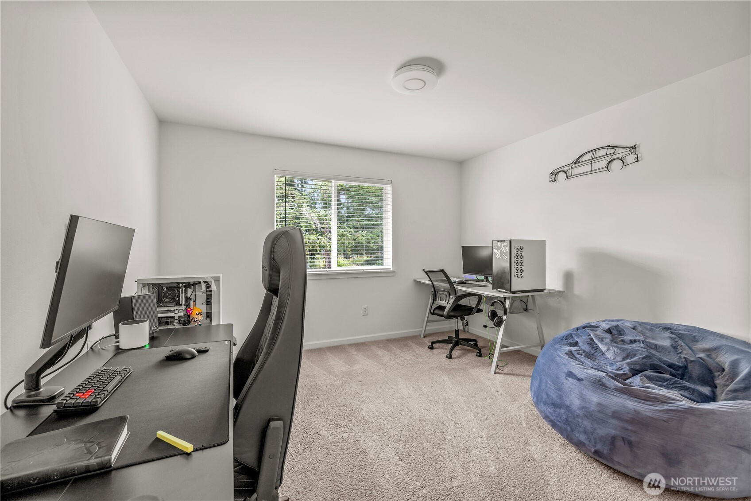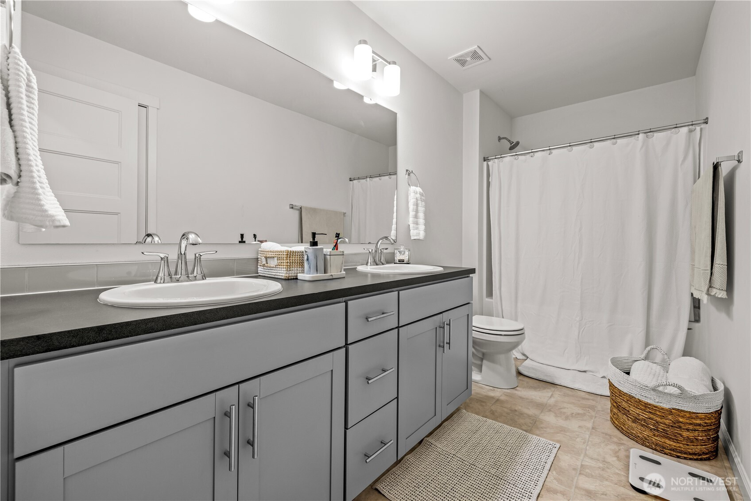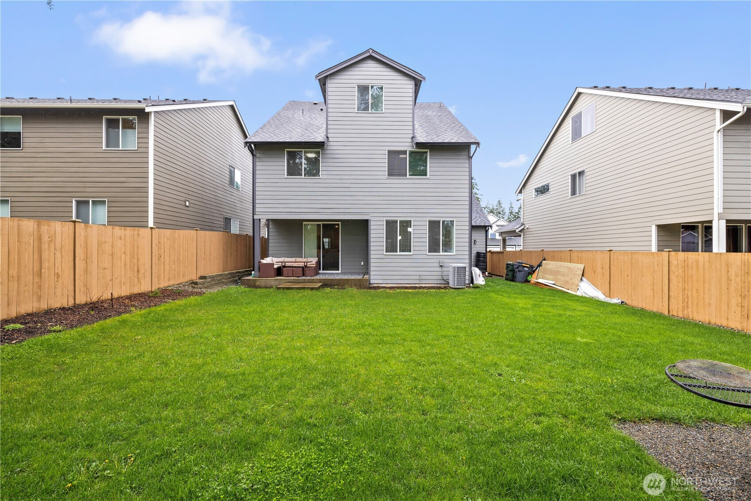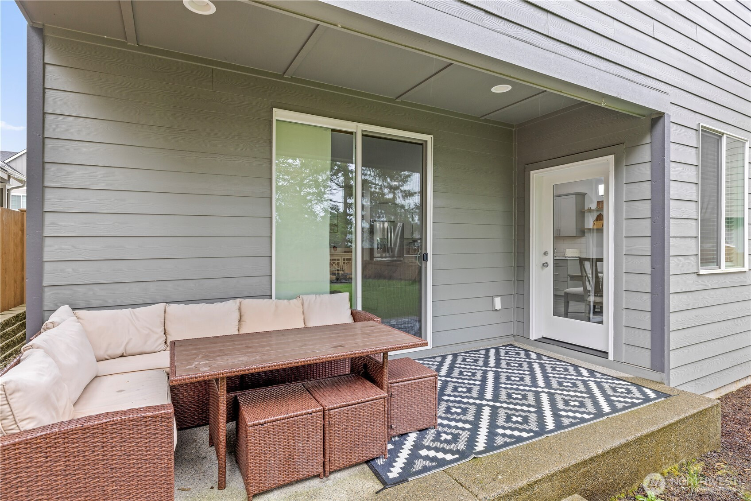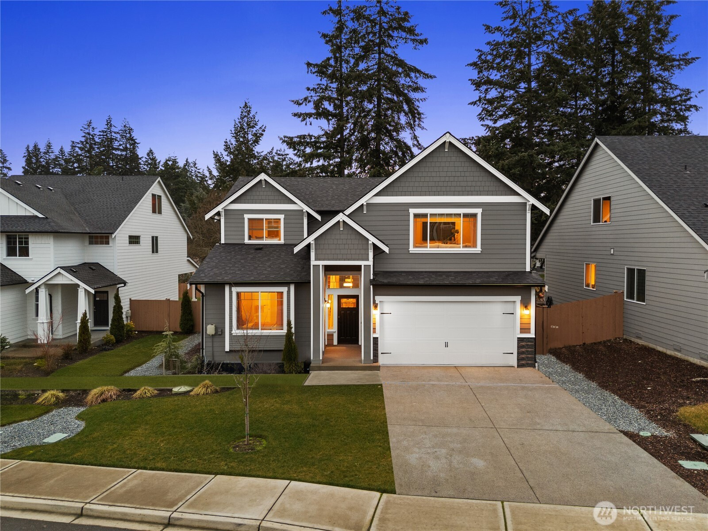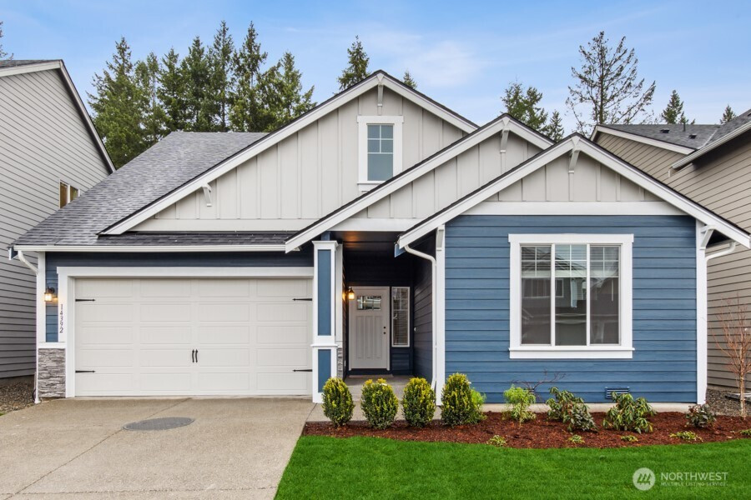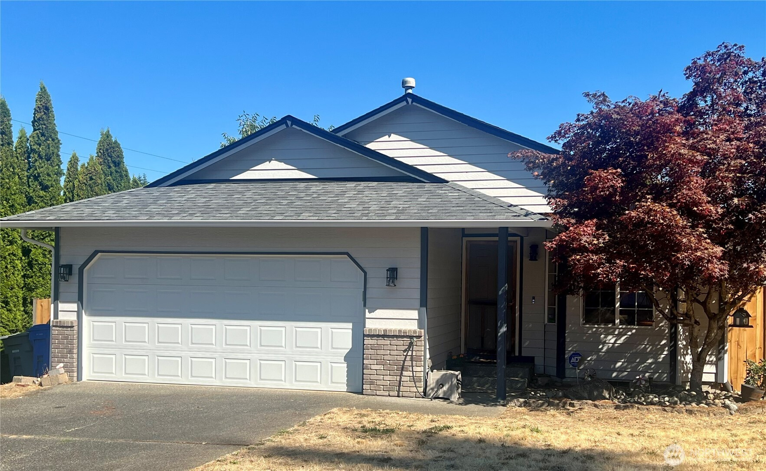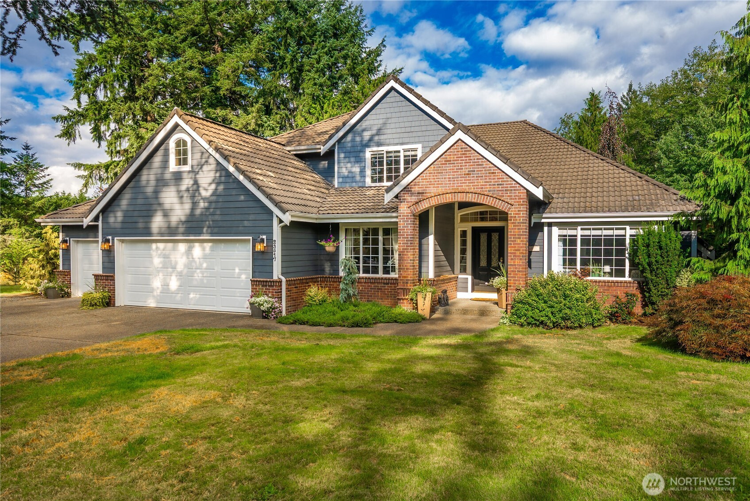137 191st Street Ct E
Spanaway, WA 98387
-
4 Bed
-
3.5 Bath
-
2817 SqFt
-
113 DOM
-
Built: 2022
- Status: Active
$640,000
$640000
-
4 Bed
-
3.5 Bath
-
2817 SqFt
-
113 DOM
-
Built: 2022
- Status: Active
Love this home?

Krishna Regupathy
Principal Broker
(503) 893-8874Introducing The Hemlock – a nearly new 2,817 sq/ft home offering modern comfort and thoughtful design. The great room serves as the heart of the home, featuring a cozy gas fireplace as its focal point. The gourmet kitchen is a chef’s dream with a large island topped with your choice of quartz or granite, a full-height backsplash, stainless steel appliances, and a spacious walk-in pantry. The luxurious primary suite provides a private retreat, complete with a 5-piece bath and generous walk-in closet. The 3rd floor adds even more flexibility with a full bathroom, bonus room, and an optional 5th bedroom. 3-car garage with a second kitchen, beautifully landscaped, a fenced backyard, and a covered patio. Conveniently located near JBLM.
Listing Provided Courtesy of Daniyela Gorash, Terrafin
General Information
-
NWM2357175
-
Single Family Residence
-
113 DOM
-
4
-
6133.25 SqFt
-
3.5
-
2817
-
2022
-
-
Pierce
-
-
Camas Prairie E
-
Cedarcrest Jnr
-
Spanaway Lake H
-
Residential
-
Single Family Residence
-
Listing Provided Courtesy of Daniyela Gorash, Terrafin
Krishna Realty data last checked: Aug 13, 2025 12:21 | Listing last modified Aug 01, 2025 14:34,
Source:
Download our Mobile app
Residence Information
-
-
-
-
2817
-
-
-
1/Gas
-
4
-
3
-
1
-
3.5
-
Composition
-
3,
-
15 - Multi Level
-
-
-
2022
-
-
-
-
None
-
-
-
None
-
Poured Concrete
-
-
Features and Utilities
-
-
-
Bath Off Primary, Double Pane/Storm Window, Dining Room, Fireplace, High Tech Cabling, Walk-In Close
-
Cement Planked, Stone, Wood, Wood Products
-
-
-
Public
-
-
Sewer Connected
-
-
Financial
-
6801
-
-
-
-
-
Cash Out, Conventional, FHA, VA Loan
-
04-10-2025
-
-
-
Comparable Information
-
-
113
-
113
-
-
Cash Out, Conventional, FHA, VA Loan
-
$669,999
-
$669,999
-
-
Aug 01, 2025 14:34
Schools
Map
Listing courtesy of Terrafin.
The content relating to real estate for sale on this site comes in part from the IDX program of the NWMLS of Seattle, Washington.
Real Estate listings held by brokerage firms other than this firm are marked with the NWMLS logo, and
detailed information about these properties include the name of the listing's broker.
Listing content is copyright © 2025 NWMLS of Seattle, Washington.
All information provided is deemed reliable but is not guaranteed and should be independently verified.
Krishna Realty data last checked: Aug 13, 2025 12:21 | Listing last modified Aug 01, 2025 14:34.
Some properties which appear for sale on this web site may subsequently have sold or may no longer be available.
Love this home?

Krishna Regupathy
Principal Broker
(503) 893-8874Introducing The Hemlock – a nearly new 2,817 sq/ft home offering modern comfort and thoughtful design. The great room serves as the heart of the home, featuring a cozy gas fireplace as its focal point. The gourmet kitchen is a chef’s dream with a large island topped with your choice of quartz or granite, a full-height backsplash, stainless steel appliances, and a spacious walk-in pantry. The luxurious primary suite provides a private retreat, complete with a 5-piece bath and generous walk-in closet. The 3rd floor adds even more flexibility with a full bathroom, bonus room, and an optional 5th bedroom. 3-car garage with a second kitchen, beautifully landscaped, a fenced backyard, and a covered patio. Conveniently located near JBLM.
Similar Properties
Download our Mobile app


