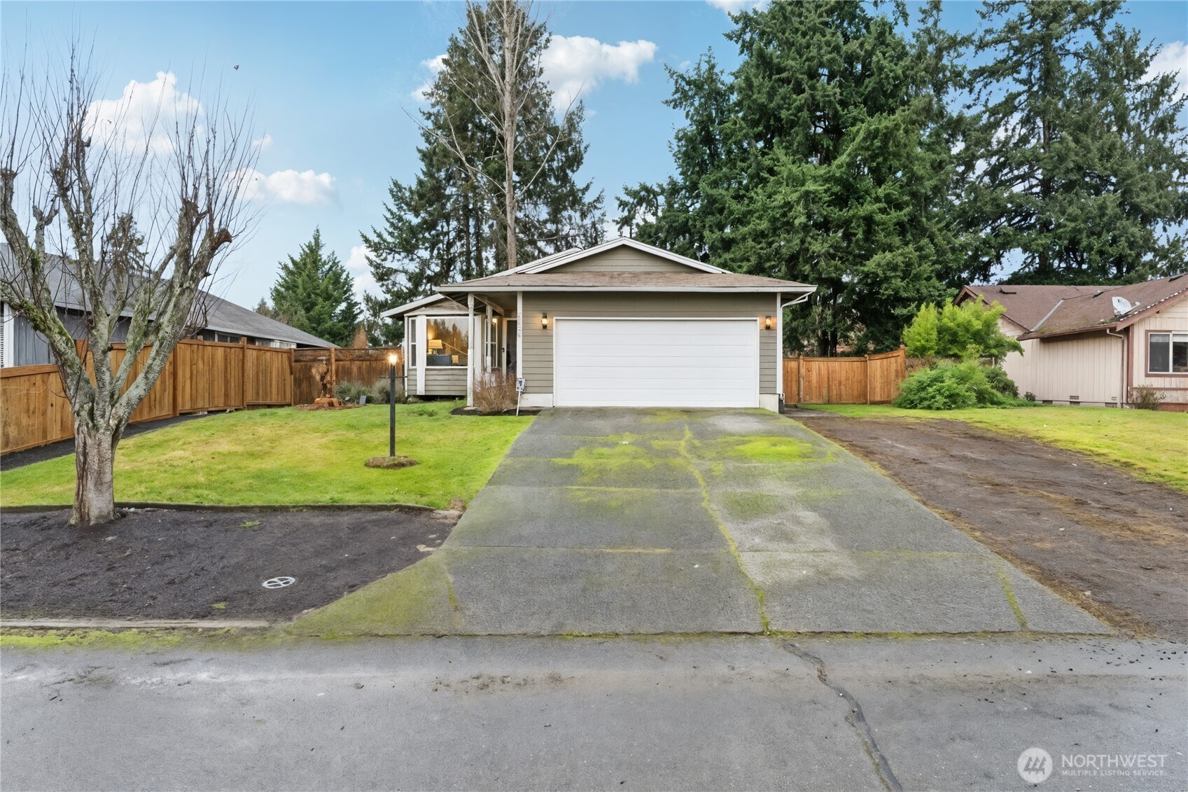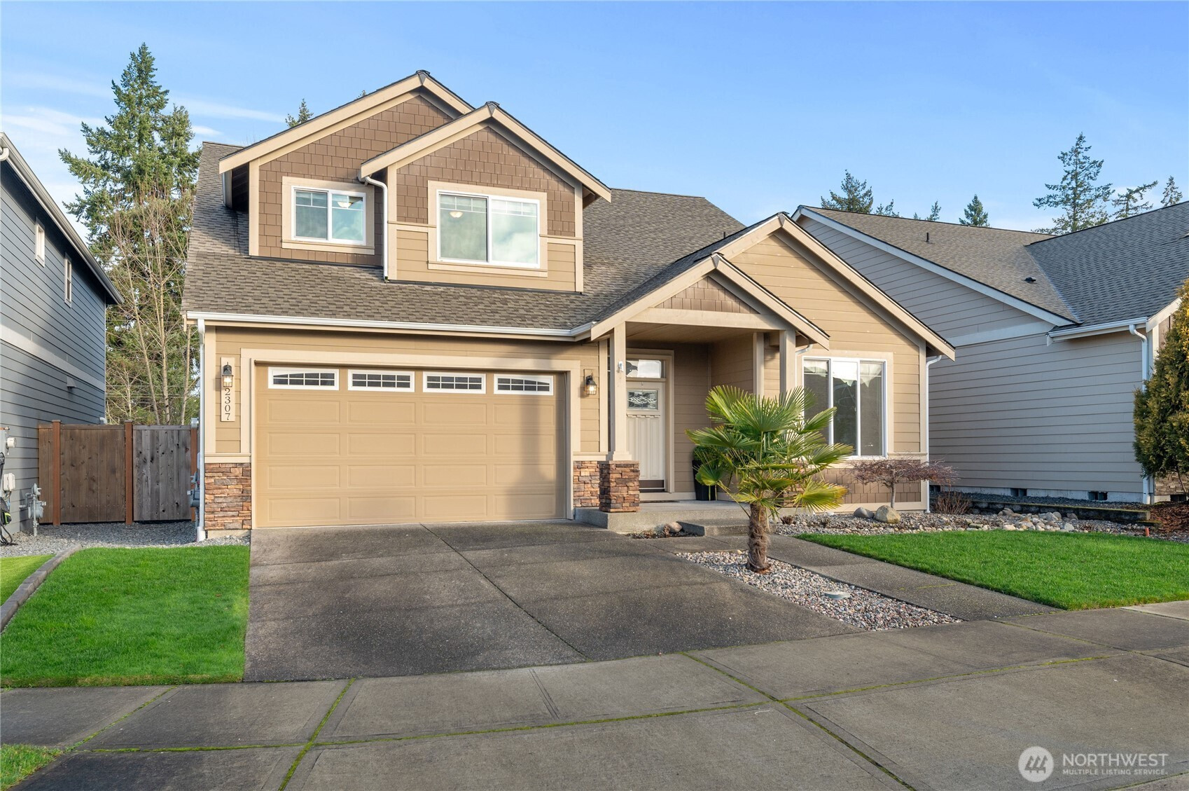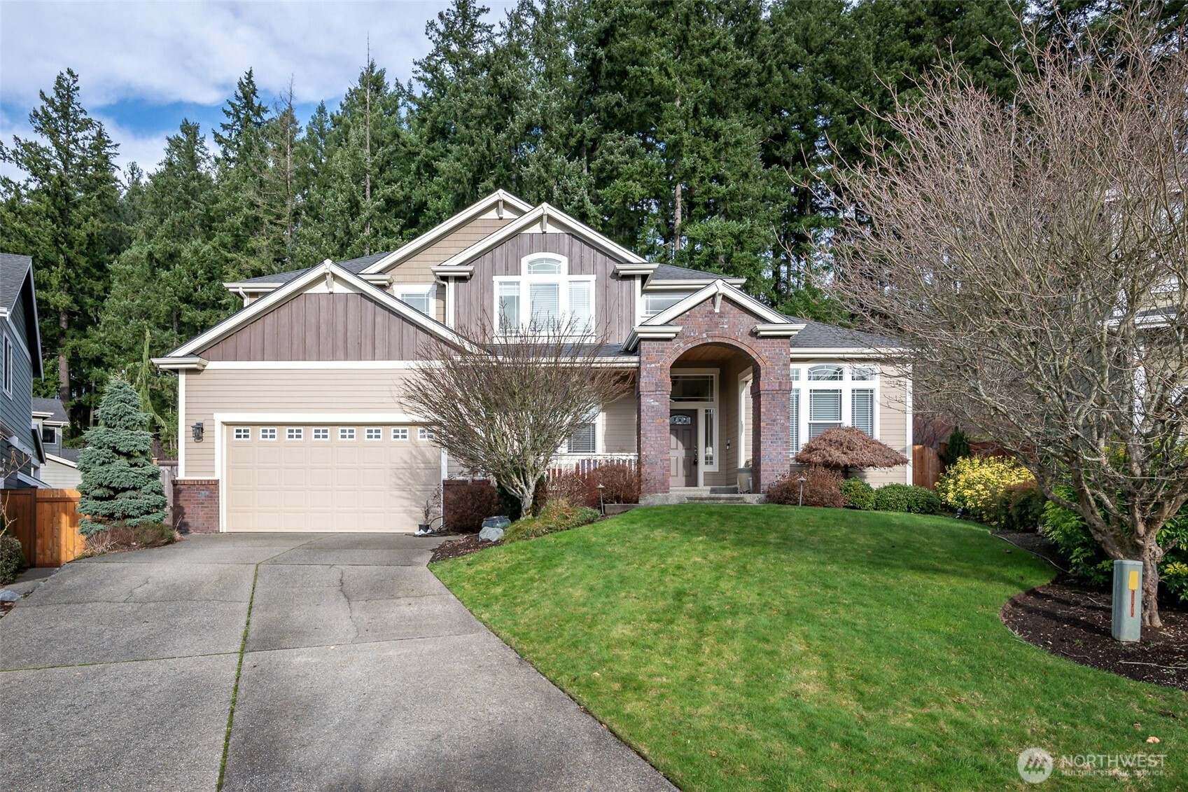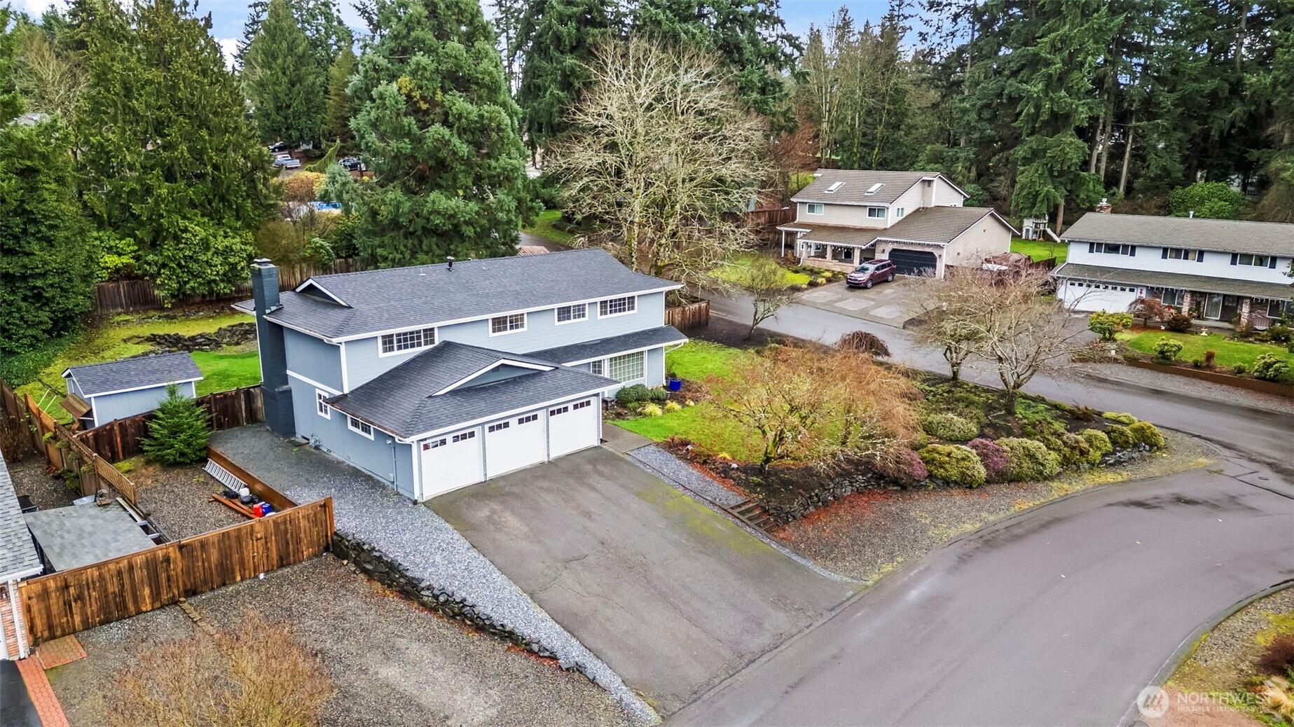13420 187th Street Ct E #21
Puyallup, WA 98374
-
5 Bed
-
3.5 Bath
-
3568 SqFt
-
193 DOM
-
Built: 2025
- Status: Pending
$709,950
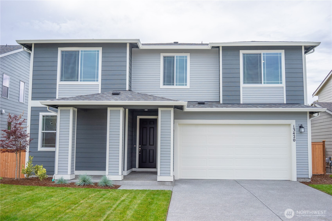



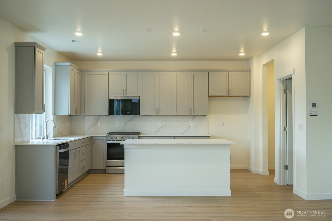

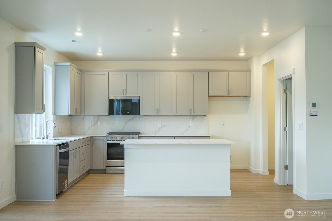
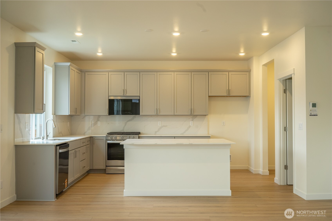

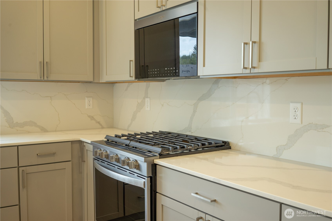
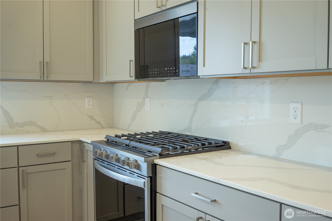
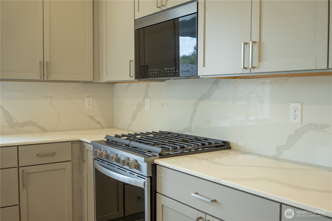
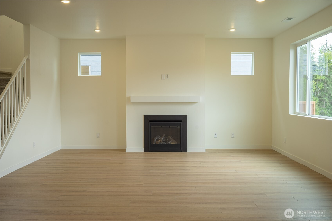

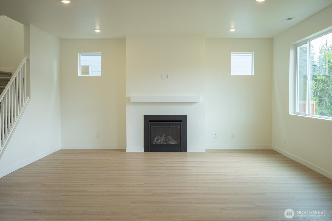
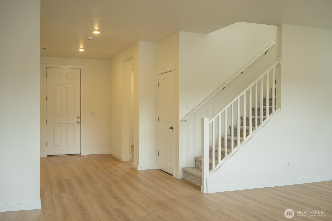
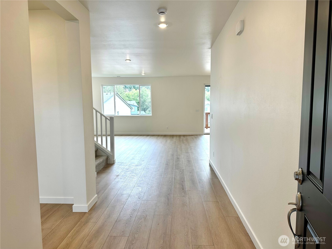
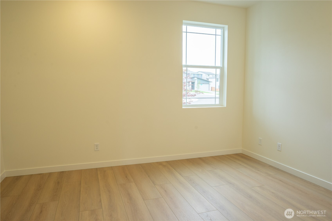
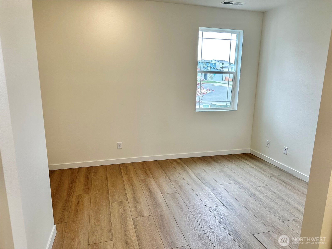
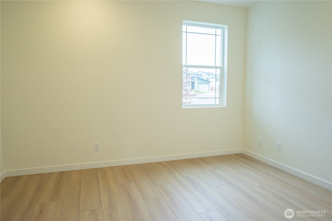
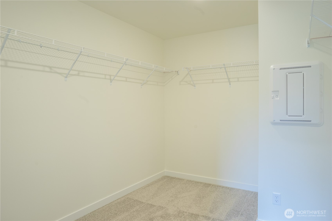
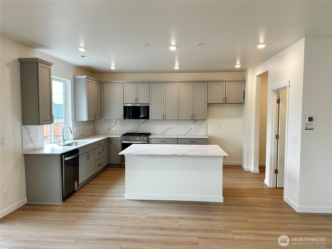
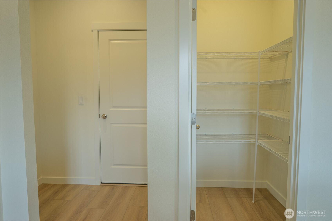
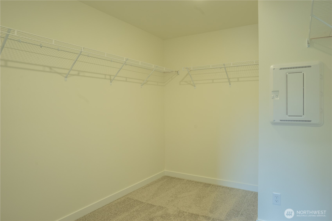
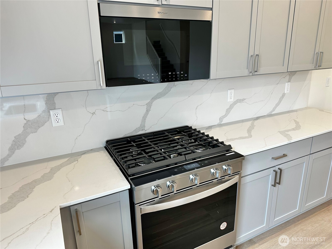
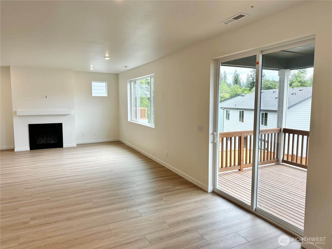
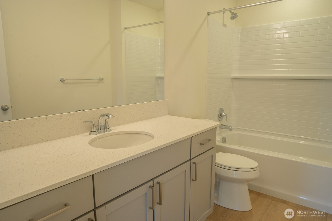
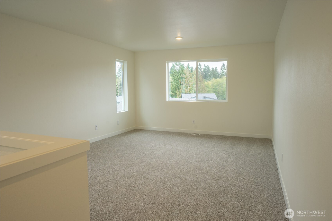
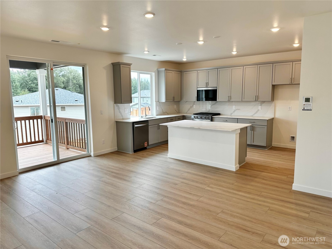
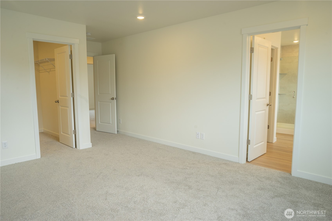
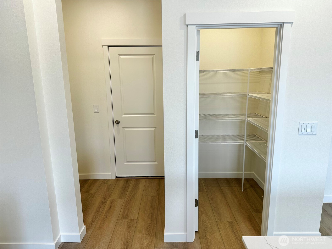
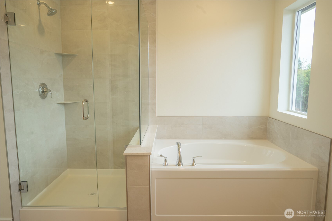
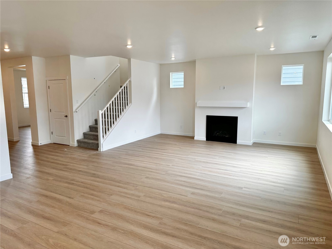
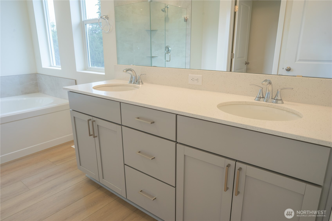
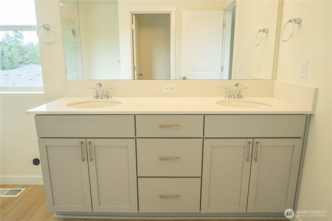
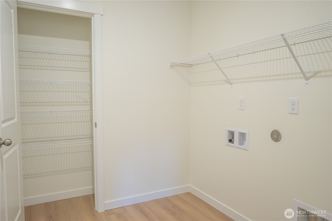
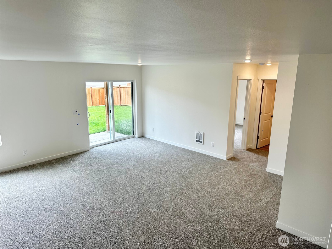
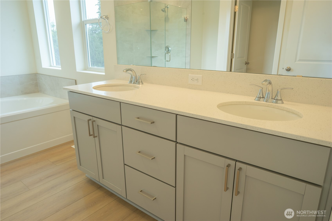
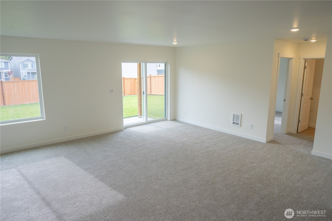
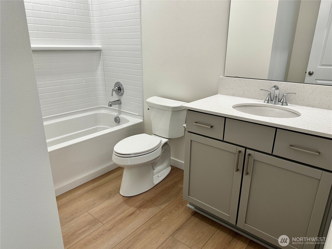
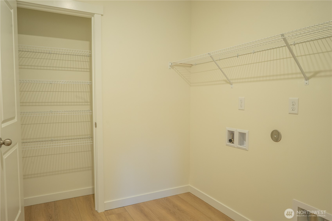
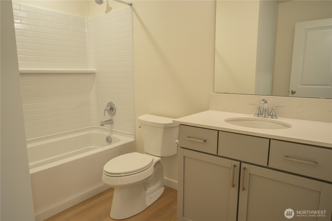
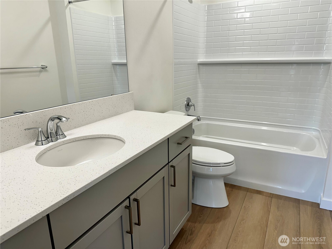
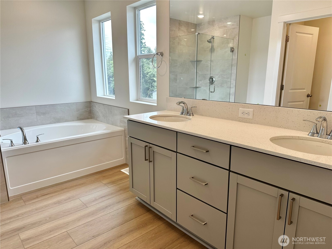
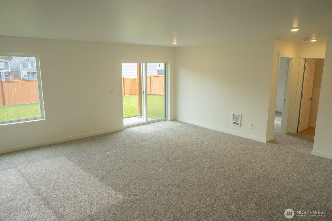
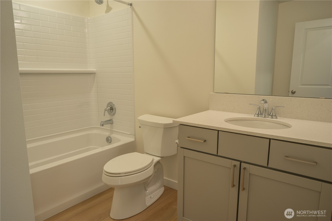
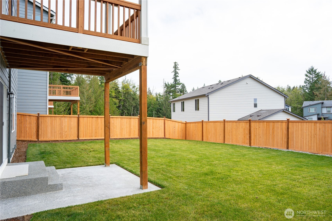
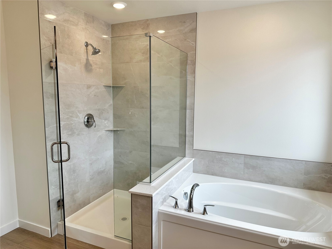
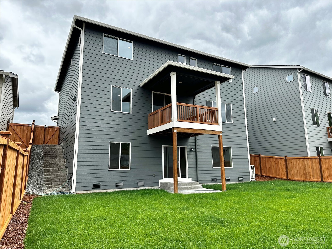
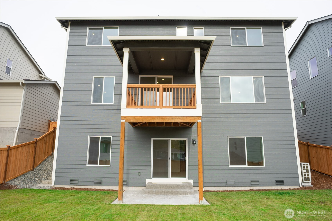
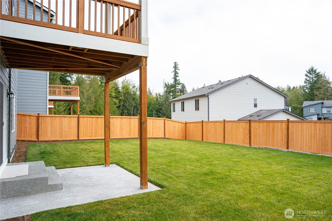
$709950
-
5 Bed
-
3.5 Bath
-
3568 SqFt
-
193 DOM
-
Built: 2025
- Status: Pending
Love this home?

Krishna Regupathy
Principal Broker
(503) 893-8874If you need a quick move in, this could be the home for you! The 3568 Plan is a spacious daylight basement home with 5 bedrooms, 3.5 bathrooms, a rec room/flex space, mud room, and upstairs loft. The walk-out basement includes an additional bedroom, bathroom, and rec room, offering a private retreat. The open concept great room and kitchen with 9' ceilings overlook the covered deck. Upstairs in the primary bedroom is a generous walk-in closet, en-suite bath with a soaking tub and tiled walk-in shower! Other features include a fenced and landscaped yard, quartz countertops throughout, and AC.
Listing Provided Courtesy of David O'Neal, KB Home Sales
General Information
-
NWM2332963
-
Single Family Residence
-
193 DOM
-
5
-
6120.18 SqFt
-
3.5
-
3568
-
2025
-
-
Pierce
-
-
-
-
-
Residential
-
Single Family Residence
-
Listing Provided Courtesy of David O'Neal, KB Home Sales
Krishna Realty data last checked: Jan 11, 2026 08:57 | Listing last modified Jan 09, 2026 18:24,
Source:
Download our Mobile app
Residence Information
-
-
-
-
3568
-
-
-
1/Gas
-
5
-
3
-
1
-
3.5
-
Composition
-
2,
-
18 - 2 Stories w/Bsmnt
-
-
-
2025
-
-
-
-
Daylight, Finished
-
-
-
Daylight, Finished
-
Poured Concrete
-
-
Features and Utilities
-
-
Dishwasher(s), Disposal, Microwave(s), Stove(s)/Range(s)
-
Bath Off Primary, Double Pane/Storm Window, Fireplace, High Tech Cabling, Loft, Walk-In Closet(s), W
-
Cement Planked, Wood
-
-
-
Public
-
-
Sewer Connected
-
-
Financial
-
0
-
-
-
-
-
Cash Out, Conventional, FHA, USDA Loan, VA Loan
-
02-14-2025
-
-
-
Comparable Information
-
-
193
-
193
-
-
Cash Out, Conventional, FHA, USDA Loan, VA Loan
-
$802,950
-
$802,950
-
-
Jan 09, 2026 18:24
Schools
Map
Listing courtesy of KB Home Sales.
The content relating to real estate for sale on this site comes in part from the IDX program of the NWMLS of Seattle, Washington.
Real Estate listings held by brokerage firms other than this firm are marked with the NWMLS logo, and
detailed information about these properties include the name of the listing's broker.
Listing content is copyright © 2026 NWMLS of Seattle, Washington.
All information provided is deemed reliable but is not guaranteed and should be independently verified.
Krishna Realty data last checked: Jan 11, 2026 08:57 | Listing last modified Jan 09, 2026 18:24.
Some properties which appear for sale on this web site may subsequently have sold or may no longer be available.
Love this home?

Krishna Regupathy
Principal Broker
(503) 893-8874If you need a quick move in, this could be the home for you! The 3568 Plan is a spacious daylight basement home with 5 bedrooms, 3.5 bathrooms, a rec room/flex space, mud room, and upstairs loft. The walk-out basement includes an additional bedroom, bathroom, and rec room, offering a private retreat. The open concept great room and kitchen with 9' ceilings overlook the covered deck. Upstairs in the primary bedroom is a generous walk-in closet, en-suite bath with a soaking tub and tiled walk-in shower! Other features include a fenced and landscaped yard, quartz countertops throughout, and AC.
Similar Properties
Download our Mobile app
