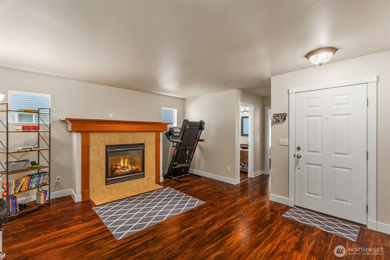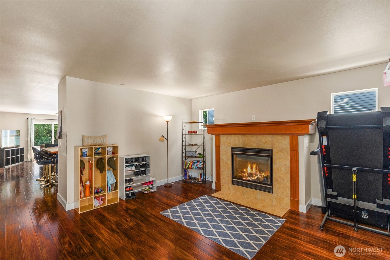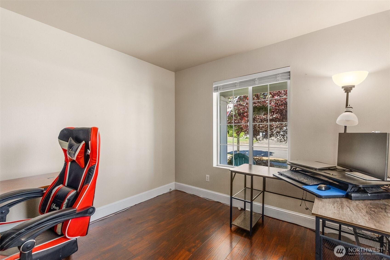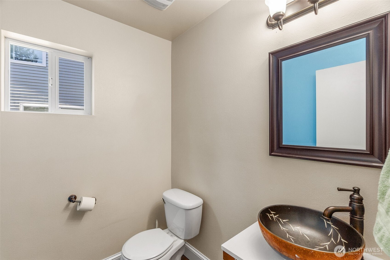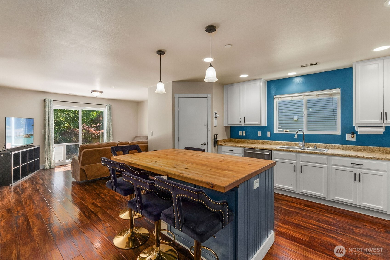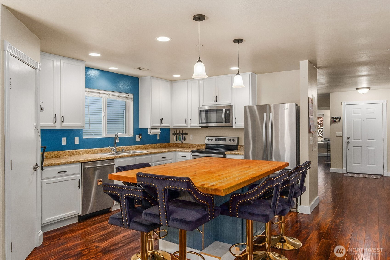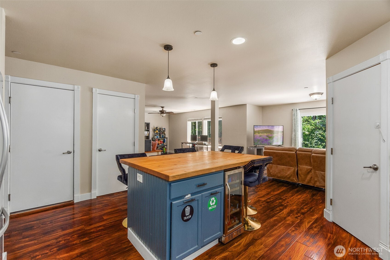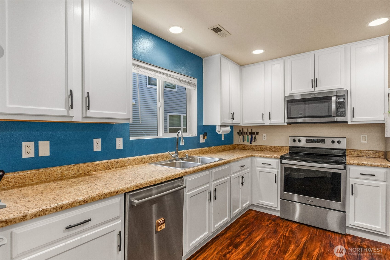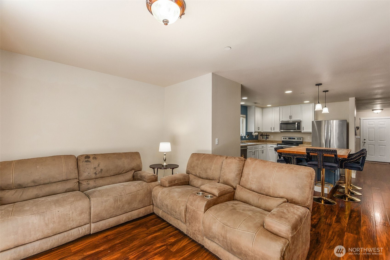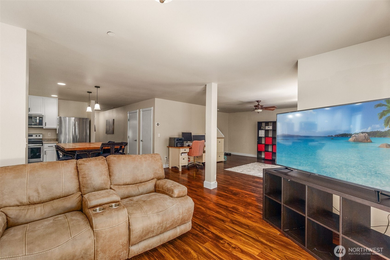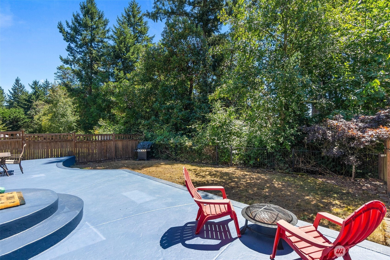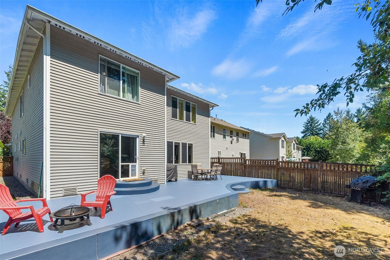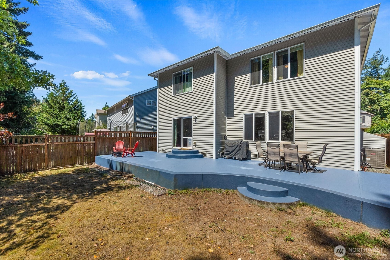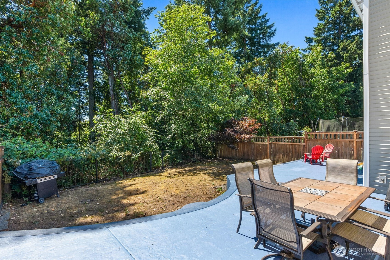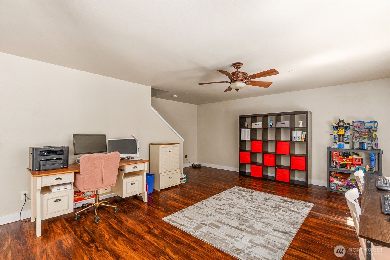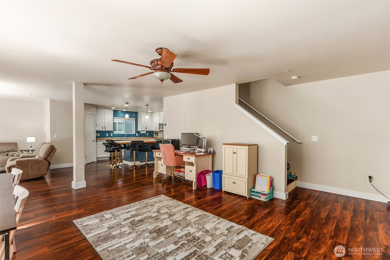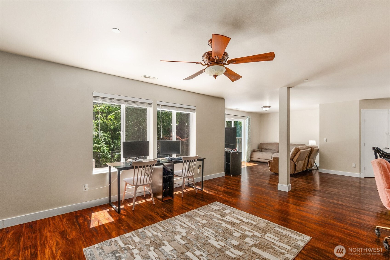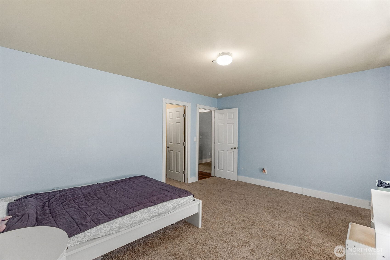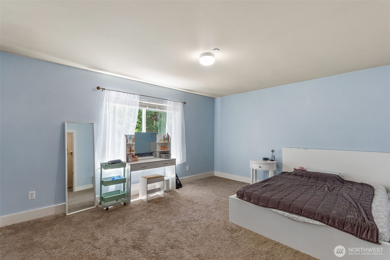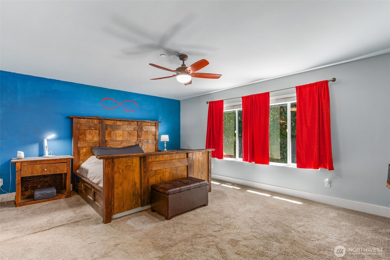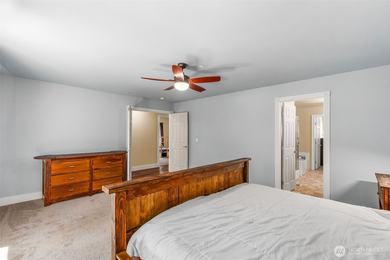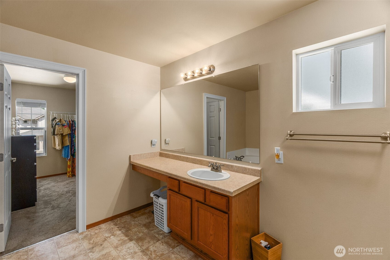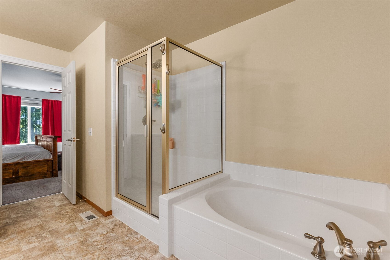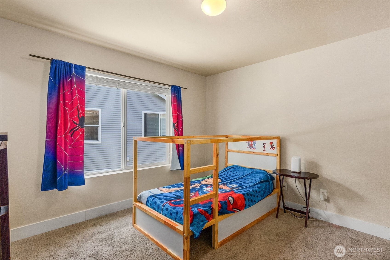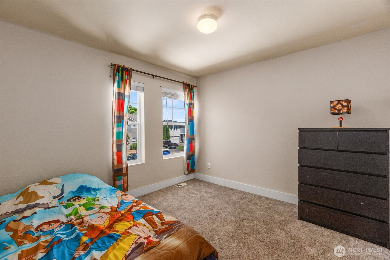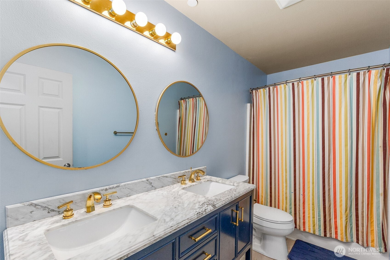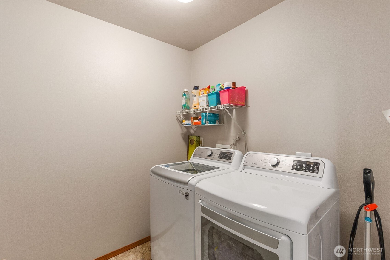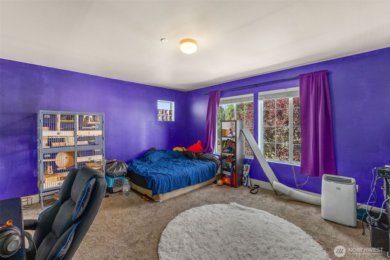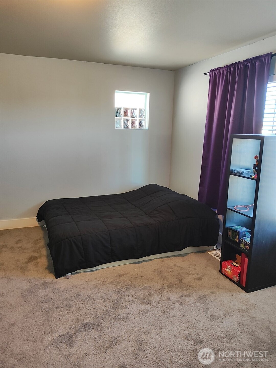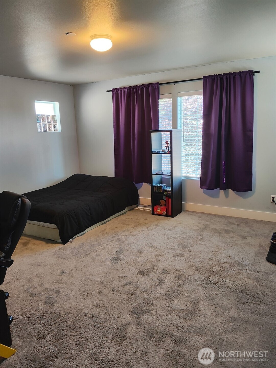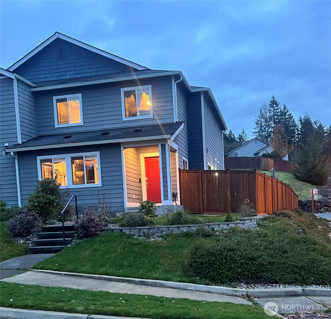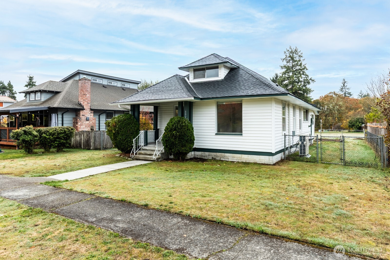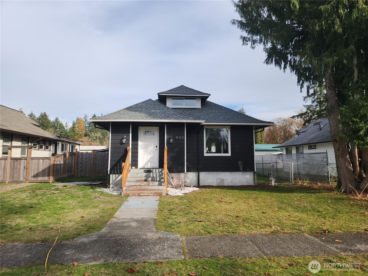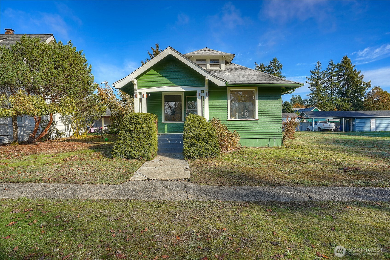1335 Foreman Road
Dupont, WA 98327
-
4 Bed
-
2.5 Bath
-
2924 SqFt
-
172 DOM
-
Built: 2008
- Status: Active
$620,000
$620000
-
4 Bed
-
2.5 Bath
-
2924 SqFt
-
172 DOM
-
Built: 2008
- Status: Active
Love this home?

Krishna Regupathy
Principal Broker
(503) 893-8874Charming 4-Bedroom Craftsman in Highly Desirable NW Landing! Welcome to this beautifully maintained 2,924 sq ft home featuring a brand-new roof and professionally painted interior. The flexible layout includes a dedicated main-level office, a spacious bonus room, and generously sized bedrooms—all with walk-in closets. Enjoy year-round comfort with central A/C, convenience with an electric car charger, kitchen complete with a custom island and wine cooler. Fully fenced backyard with peaceful greenbelt views. located near parks, schools, trails, and JBLM, this home truly has it all. **VA Assumable Loan Available – Low Interest Rate! Buyer does not need to be a veteran to assume (subject to lender approval)**
Listing Provided Courtesy of Amanda Rainey, Real Broker LLC
General Information
-
NWM2388746
-
Single Family Residence
-
172 DOM
-
4
-
5375.3 SqFt
-
2.5
-
2924
-
2008
-
-
Pierce
-
-
Chloe Clark Ele
-
Pioneer Mid
-
Steilacoom High
-
Residential
-
Single Family Residence
-
Listing Provided Courtesy of Amanda Rainey, Real Broker LLC
Krishna Realty data last checked: Dec 05, 2025 13:20 | Listing last modified Dec 05, 2025 17:54,
Source:
Download our Mobile app
Residence Information
-
-
-
-
2924
-
-
-
1/Gas
-
4
-
2
-
1
-
2.5
-
Composition
-
2,
-
12 - 2 Story
-
-
-
2008
-
-
-
-
None
-
-
-
None
-
Poured Concrete
-
-
Features and Utilities
-
-
Dishwasher(s), Disposal, Microwave(s), Refrigerator(s), Stove(s)/Range(s)
-
Bath Off Primary, Double Pane/Storm Window, Fireplace, French Doors, Loft, Walk-In Closet(s)
-
Metal/Vinyl, Wood
-
-
-
Public
-
-
Sewer Connected
-
-
Financial
-
4777
-
-
-
-
-
Assumable, Cash Out, Conventional, FHA, USDA Loan, VA Loan
-
06-09-2025
-
-
-
Comparable Information
-
-
172
-
172
-
-
Assumable, Cash Out, Conventional, FHA, USDA Loan, VA Loan
-
$710,000
-
$710,000
-
-
Dec 05, 2025 17:54
Schools
Map
Listing courtesy of Real Broker LLC.
The content relating to real estate for sale on this site comes in part from the IDX program of the NWMLS of Seattle, Washington.
Real Estate listings held by brokerage firms other than this firm are marked with the NWMLS logo, and
detailed information about these properties include the name of the listing's broker.
Listing content is copyright © 2025 NWMLS of Seattle, Washington.
All information provided is deemed reliable but is not guaranteed and should be independently verified.
Krishna Realty data last checked: Dec 05, 2025 13:20 | Listing last modified Dec 05, 2025 17:54.
Some properties which appear for sale on this web site may subsequently have sold or may no longer be available.
Love this home?

Krishna Regupathy
Principal Broker
(503) 893-8874Charming 4-Bedroom Craftsman in Highly Desirable NW Landing! Welcome to this beautifully maintained 2,924 sq ft home featuring a brand-new roof and professionally painted interior. The flexible layout includes a dedicated main-level office, a spacious bonus room, and generously sized bedrooms—all with walk-in closets. Enjoy year-round comfort with central A/C, convenience with an electric car charger, kitchen complete with a custom island and wine cooler. Fully fenced backyard with peaceful greenbelt views. located near parks, schools, trails, and JBLM, this home truly has it all. **VA Assumable Loan Available – Low Interest Rate! Buyer does not need to be a veteran to assume (subject to lender approval)**
Similar Properties
Download our Mobile app

