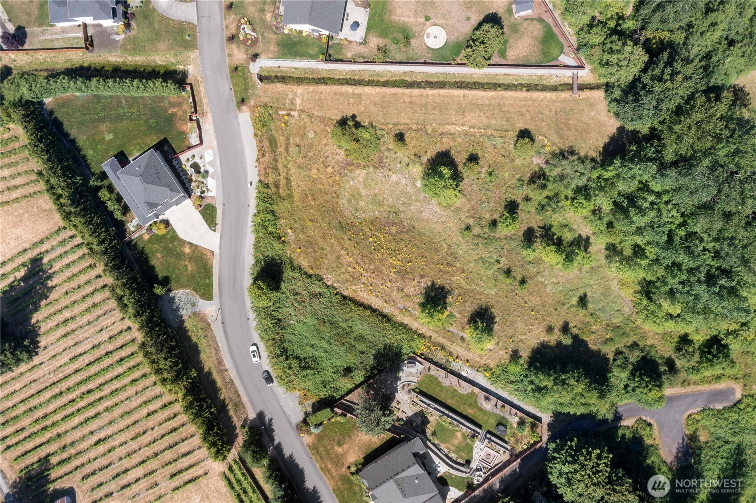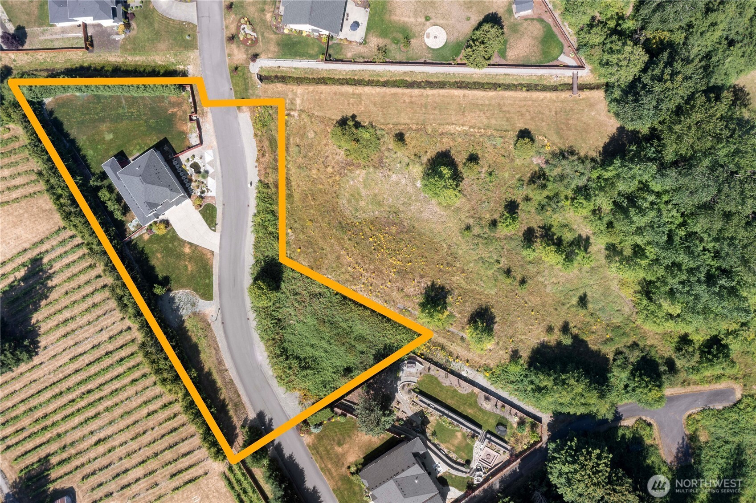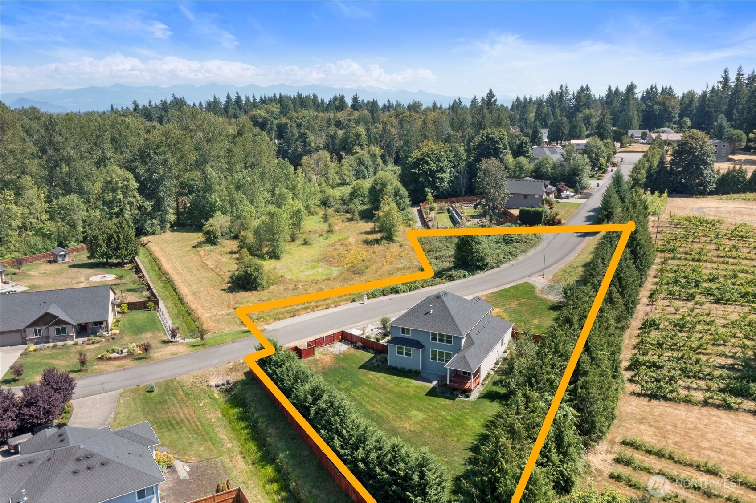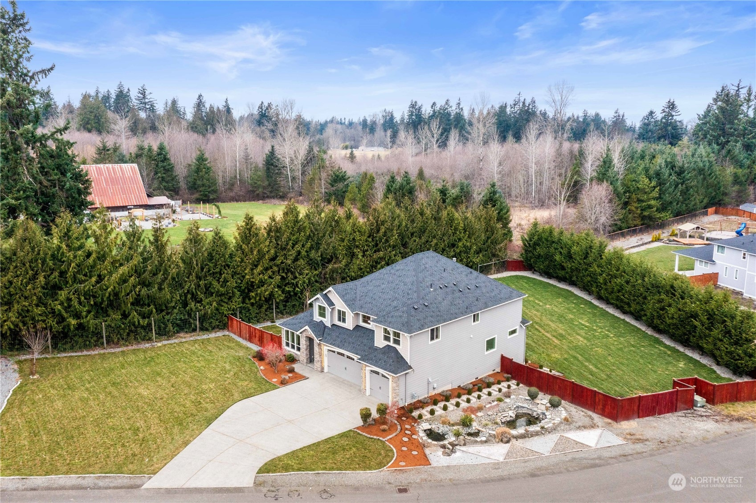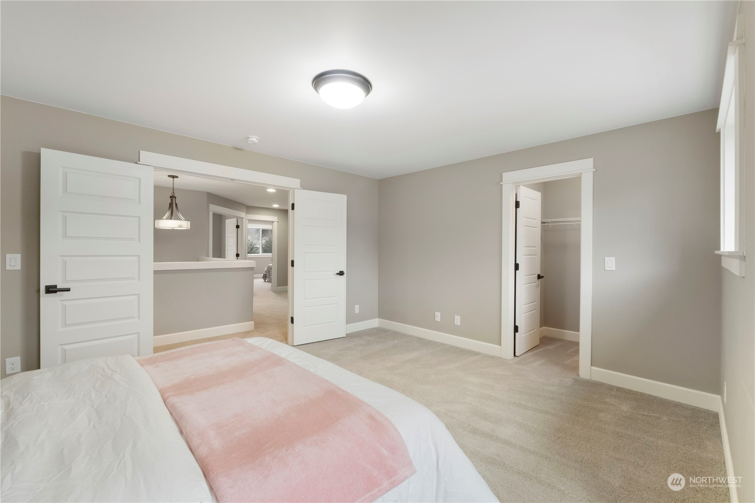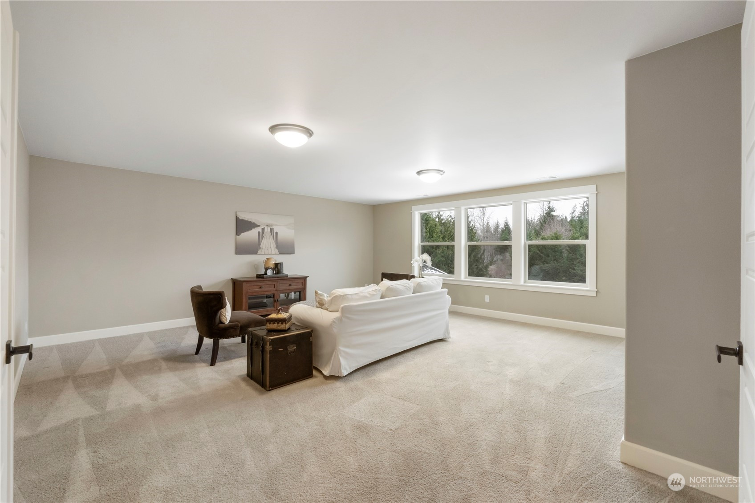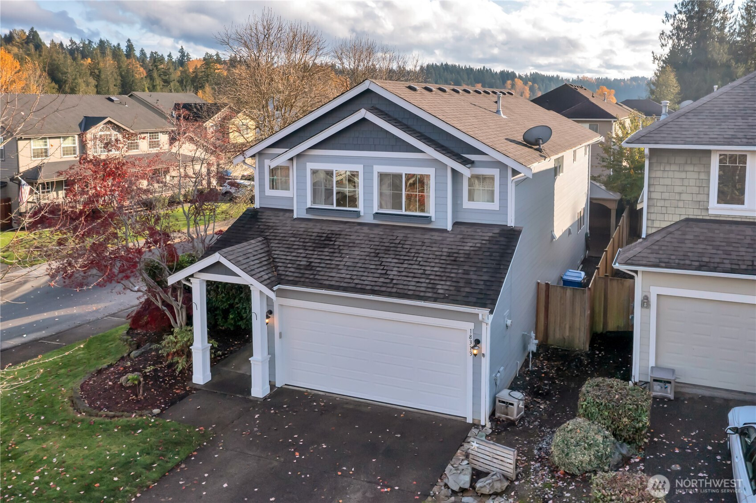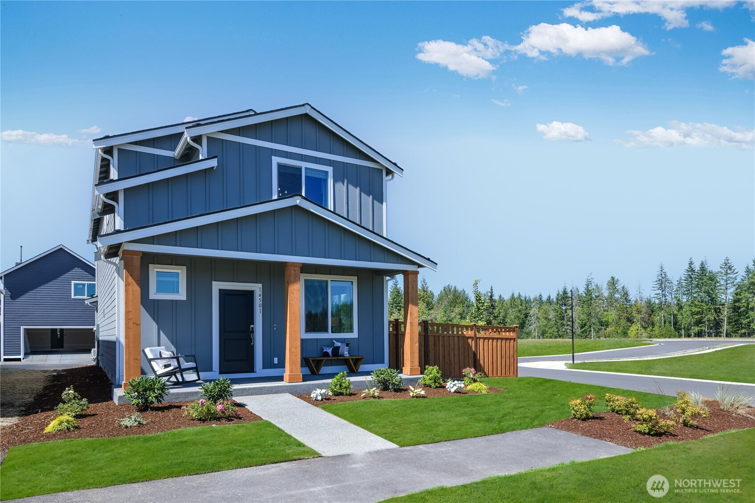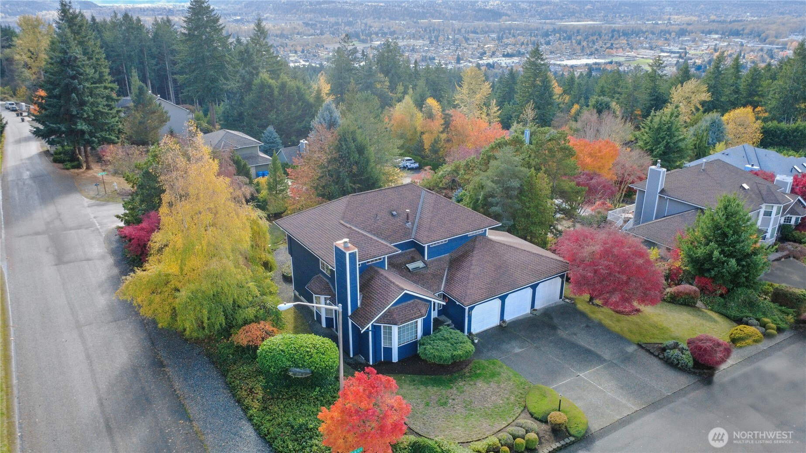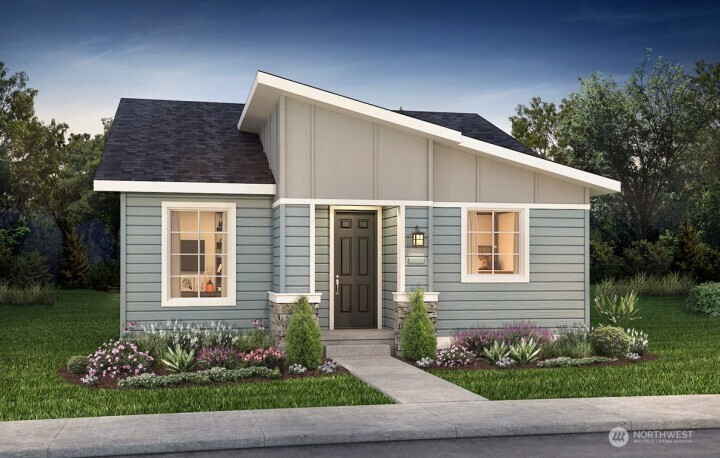1328 213th Avenue East
Lake Tapps, WA 98391
-
4 Bed
-
2.5 Bath
-
3739 SqFt
-
273 DOM
-
Built: 2017
- Status: Active
$1,399,000
$1399000
-
4 Bed
-
2.5 Bath
-
3739 SqFt
-
273 DOM
-
Built: 2017
- Status: Active
Love this home?

Krishna Regupathy
Principal Broker
(503) 893-8874Stunning Garrette Homes resale in gated Country Creek Estates. 3,700 sq ft on private, fully fenced 1.7-acre lot next to open space. Soaring ceilings+gleaming hardwoods.. Main floor offers office w/glass French doors, spacious primary w/dual vanities, soaking tub, large walk-in closet. Formal dining flows through butler’s pantry to gourmet kitchen, featuring island, double ovens, new gas cooktop & walk-in pantry. Enjoy casual meals in the eating area & entertain in the great room with cozy gas fireplace. Step outside to covered outdoor living with big backyard. Room for a pool? 2 laundry rooms, including one w/sauna. Upstairs, find large bedrooms+450 sq ft bonus rm. Beautifully landscaped+pond. SELLER OFFERING INTEREST RATE BUYDOWN!
Listing Provided Courtesy of Lauri Mcleod, John L. Scott R.E. Lake Tapps
General Information
-
NWM2329998
-
Single Family Residence
-
273 DOM
-
4
-
1.7 acres
-
2.5
-
3739
-
2017
-
-
Pierce
-
-
Lake Tapps Elem
-
North Tapps Mid
-
Buyer To Verify
-
Residential
-
Single Family Residence
-
Listing Provided Courtesy of Lauri Mcleod, John L. Scott R.E. Lake Tapps
Krishna Realty data last checked: Nov 13, 2025 03:04 | Listing last modified Nov 07, 2025 00:34,
Source:
Download our Mobile app
Residence Information
-
-
-
-
3739
-
-
-
1/Gas
-
4
-
2
-
1
-
2.5
-
Composition
-
3,
-
12 - 2 Story
-
-
-
2017
-
-
-
-
None
-
-
-
None
-
Poured Concrete
-
-
Features and Utilities
-
-
Dishwasher(s), Disposal, Double Oven, Dryer(s), Microwave(s), See Remarks, Stove(s)/Range(s), Washer
-
Bath Off Primary, Double Pane/Storm Window, Dining Room, Fireplace, French Doors, Sauna, Vaulted Cei
-
Cement Planked
-
-
-
Public
-
-
Septic Tank
-
-
Financial
-
10713
-
-
-
-
-
Cash Out, Conventional, FHA, VA Loan
-
02-06-2025
-
-
-
Comparable Information
-
-
273
-
273
-
-
Cash Out, Conventional, FHA, VA Loan
-
$1,499,000
-
$1,499,000
-
-
Nov 07, 2025 00:34
Schools
Map
Listing courtesy of John L. Scott R.E. Lake Tapps.
The content relating to real estate for sale on this site comes in part from the IDX program of the NWMLS of Seattle, Washington.
Real Estate listings held by brokerage firms other than this firm are marked with the NWMLS logo, and
detailed information about these properties include the name of the listing's broker.
Listing content is copyright © 2025 NWMLS of Seattle, Washington.
All information provided is deemed reliable but is not guaranteed and should be independently verified.
Krishna Realty data last checked: Nov 13, 2025 03:04 | Listing last modified Nov 07, 2025 00:34.
Some properties which appear for sale on this web site may subsequently have sold or may no longer be available.
Love this home?

Krishna Regupathy
Principal Broker
(503) 893-8874Stunning Garrette Homes resale in gated Country Creek Estates. 3,700 sq ft on private, fully fenced 1.7-acre lot next to open space. Soaring ceilings+gleaming hardwoods.. Main floor offers office w/glass French doors, spacious primary w/dual vanities, soaking tub, large walk-in closet. Formal dining flows through butler’s pantry to gourmet kitchen, featuring island, double ovens, new gas cooktop & walk-in pantry. Enjoy casual meals in the eating area & entertain in the great room with cozy gas fireplace. Step outside to covered outdoor living with big backyard. Room for a pool? 2 laundry rooms, including one w/sauna. Upstairs, find large bedrooms+450 sq ft bonus rm. Beautifully landscaped+pond. SELLER OFFERING INTEREST RATE BUYDOWN!
Similar Properties
Download our Mobile app

