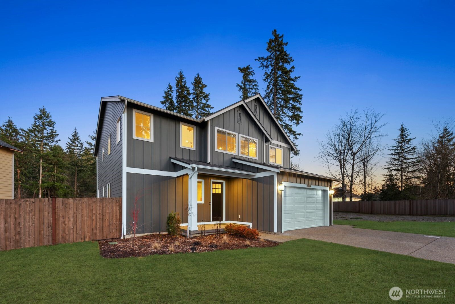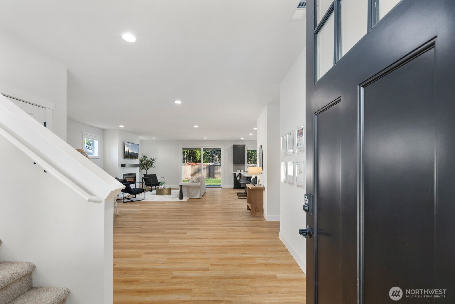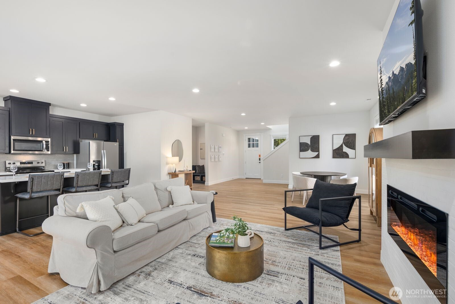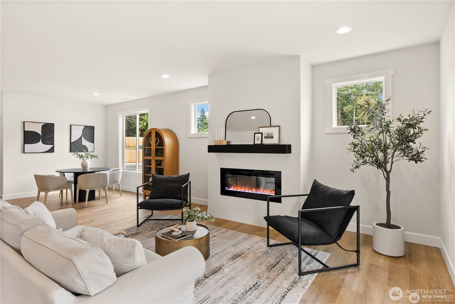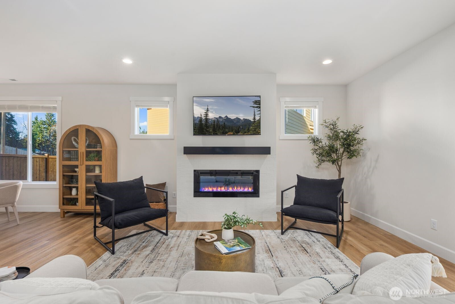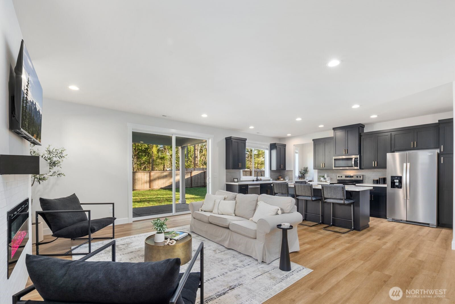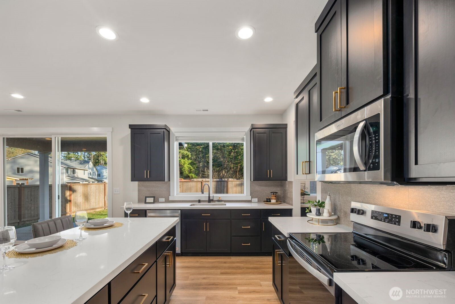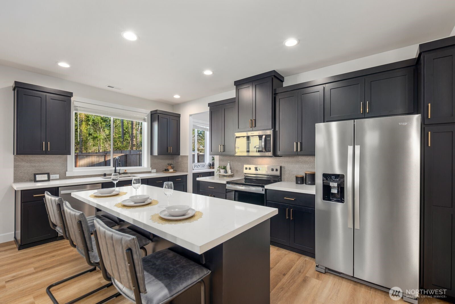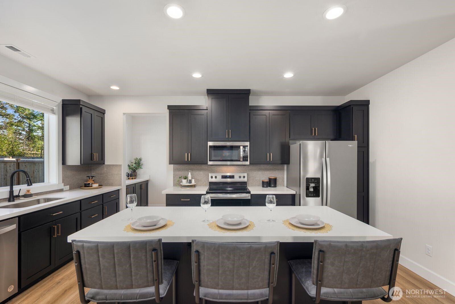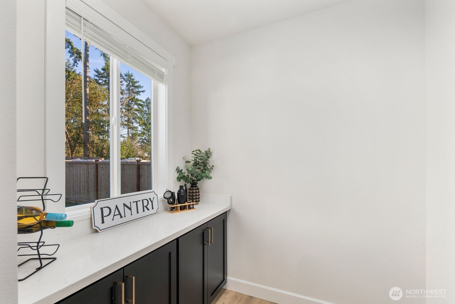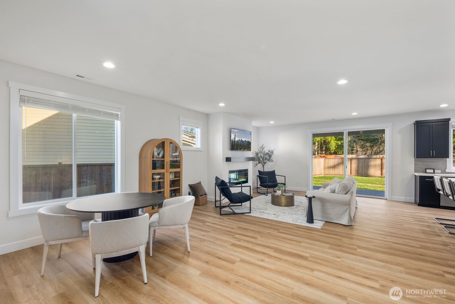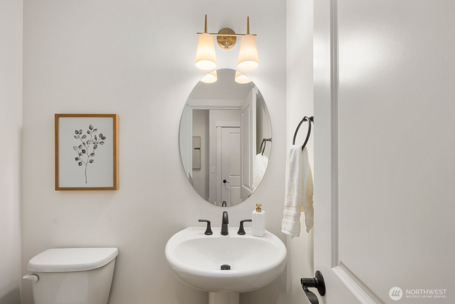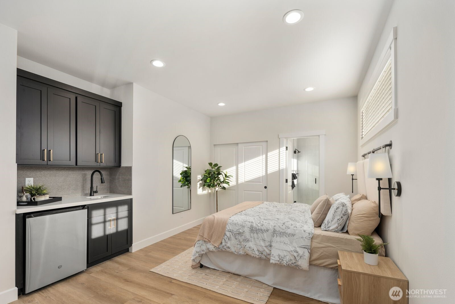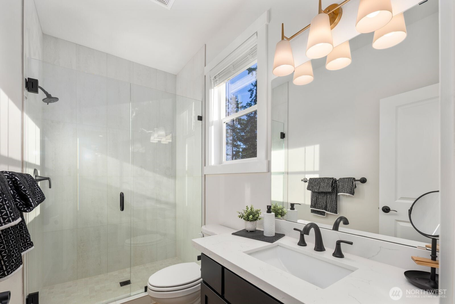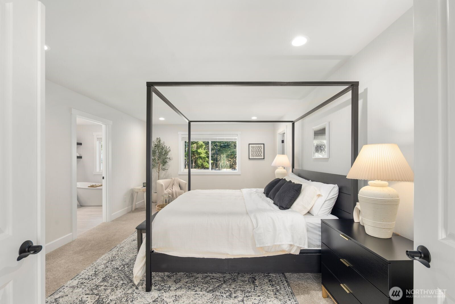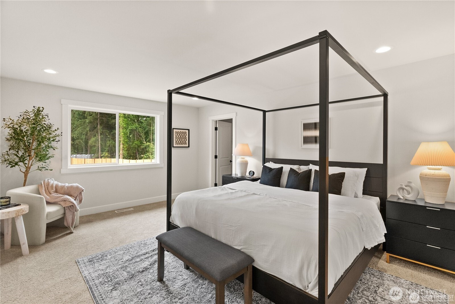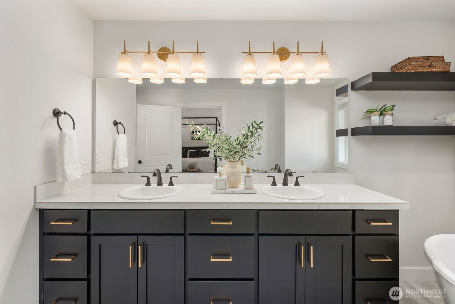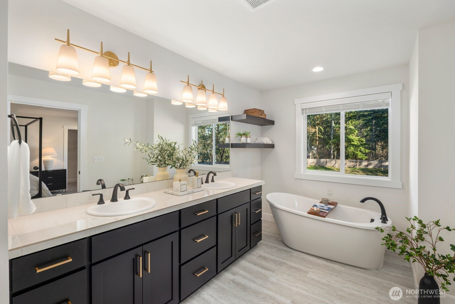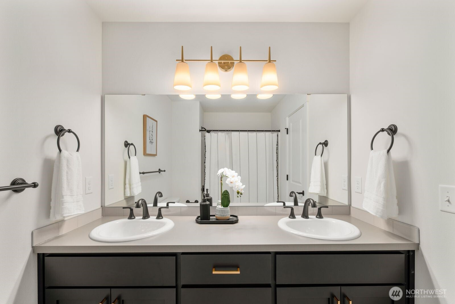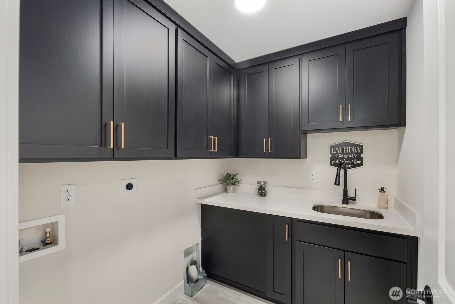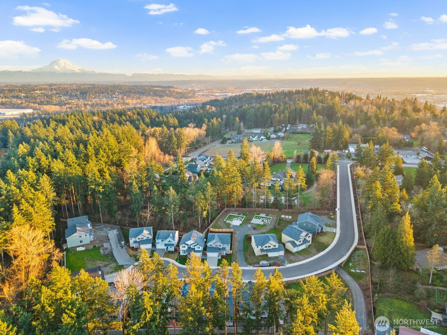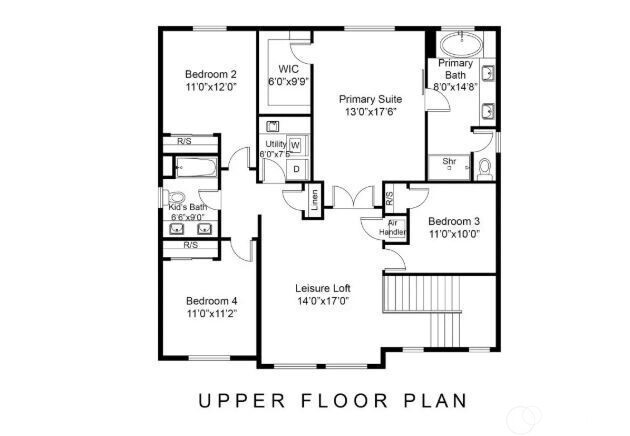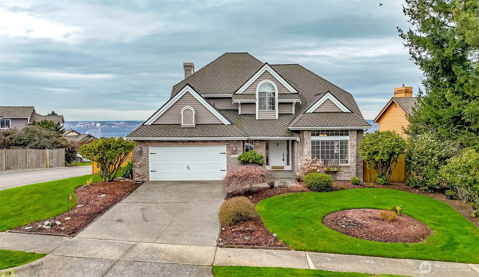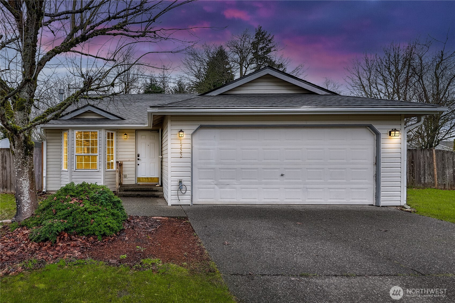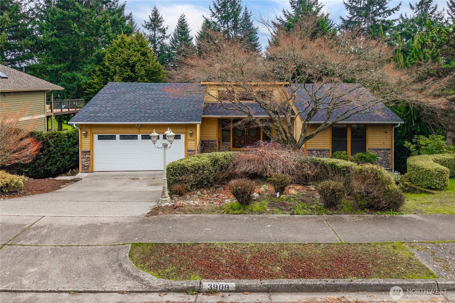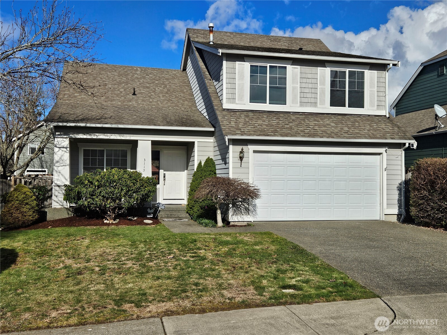1307 60th Avenue NE
Tacoma, WA 98422
-
5 Bed
-
2.5 Bath
-
2802 SqFt
-
352 DOM
-
Built: 2024
- Status: Active
$949,950
$949950
-
5 Bed
-
2.5 Bath
-
2802 SqFt
-
352 DOM
-
Built: 2024
- Status: Active
Love this home?

Krishna Regupathy
Principal Broker
(503) 893-8874MOVE-IN Ready! Secure your dream home & enjoy the flexibility to personalize your options. Introducing the Bainbridge Plan by Sager Homes in Evelyn Heights! This home features a great room layout w/ a contemporary kitchen including a butler's pantry, quartz counters & breakfast bar. The spacious living room features a fireplace. The main floor includes a multi-generational suite with a ¾ bath, wet bar, and mini fridge—perfect for guests, home office or a rental. A dining area & mudroom complete the main floor. Upstairs offers a loft, a primary suite w/ a walk-in closet, dual sinks, a free-standing tub, & a walk-in shower, plus three additional bedrooms & laundry room. Outside, enjoy a covered patio and fully fenced backyard.
Listing Provided Courtesy of David Quantrell, eXp Realty
General Information
-
NWM2336097
-
Single Family Residence
-
352 DOM
-
5
-
7217.89 SqFt
-
2.5
-
2802
-
2024
-
-
Pierce
-
-
Buyer To Verify
-
Buyer To Verify
-
Buyer To Verify
-
Residential
-
Single Family Residence
-
Listing Provided Courtesy of David Quantrell, eXp Realty
Krishna Realty data last checked: Feb 22, 2026 09:09 | Listing last modified Feb 12, 2026 19:55,
Source:
Download our Mobile app
Residence Information
-
-
-
-
2802
-
-
-
-
5
-
2
-
1
-
2.5
-
Composition
-
-
12 - 2 Story
-
-
-
2024
-
-
-
-
None
-
-
-
None
-
Poured Concrete
-
-
Features and Utilities
-
-
Dishwasher(s), Microwave(s), Stove(s)/Range(s)
-
Second Primary Bedroom, Bath Off Primary, Dbl Pane/Storm Window, French Doors, Loft, Walk-In Closet(
-
Cement Planked, Wood, Wood Products
-
-
-
Public
-
-
Septic Tank
-
-
Financial
-
9
-
-
-
-
-
Cash, Conventional, FHA, State Bond, VA Loan
-
02-25-2025
-
-
-
Comparable Information
-
-
352
-
352
-
-
Cash, Conventional, FHA, State Bond, VA Loan
-
$949,950
-
$949,950
-
-
Feb 12, 2026 19:55
Schools
Map
Listing courtesy of eXp Realty.
The content relating to real estate for sale on this site comes in part from the IDX program of the NWMLS of Seattle, Washington.
Real Estate listings held by brokerage firms other than this firm are marked with the NWMLS logo, and
detailed information about these properties include the name of the listing's broker.
Listing content is copyright © 2026 NWMLS of Seattle, Washington.
All information provided is deemed reliable but is not guaranteed and should be independently verified.
Krishna Realty data last checked: Feb 22, 2026 09:09 | Listing last modified Feb 12, 2026 19:55.
Some properties which appear for sale on this web site may subsequently have sold or may no longer be available.
Love this home?

Krishna Regupathy
Principal Broker
(503) 893-8874MOVE-IN Ready! Secure your dream home & enjoy the flexibility to personalize your options. Introducing the Bainbridge Plan by Sager Homes in Evelyn Heights! This home features a great room layout w/ a contemporary kitchen including a butler's pantry, quartz counters & breakfast bar. The spacious living room features a fireplace. The main floor includes a multi-generational suite with a ¾ bath, wet bar, and mini fridge—perfect for guests, home office or a rental. A dining area & mudroom complete the main floor. Upstairs offers a loft, a primary suite w/ a walk-in closet, dual sinks, a free-standing tub, & a walk-in shower, plus three additional bedrooms & laundry room. Outside, enjoy a covered patio and fully fenced backyard.
Similar Properties
Download our Mobile app
