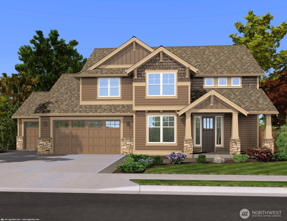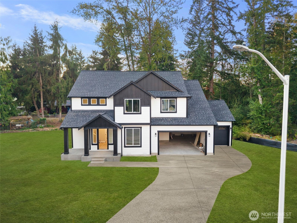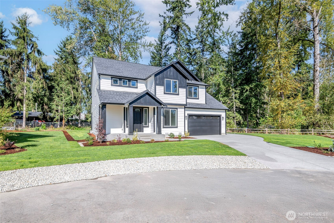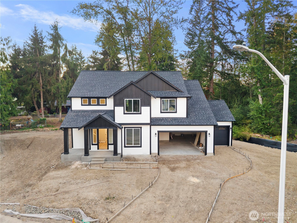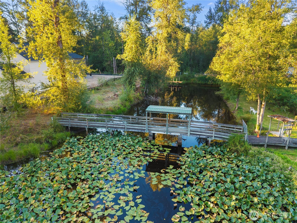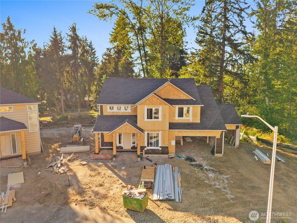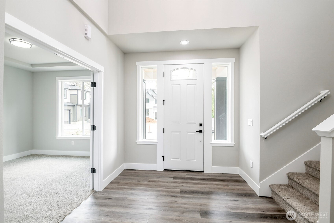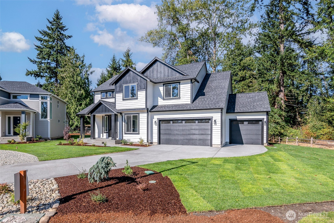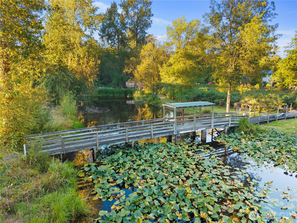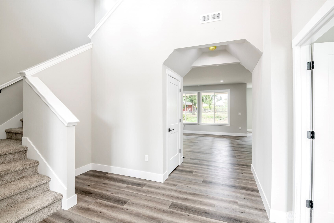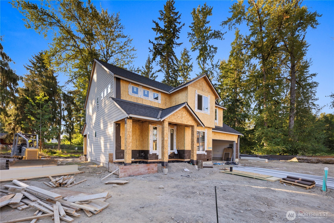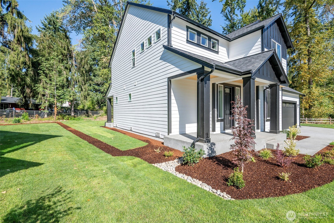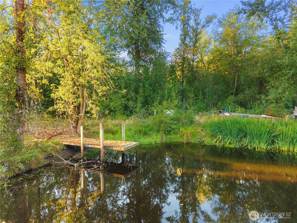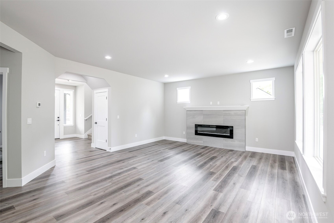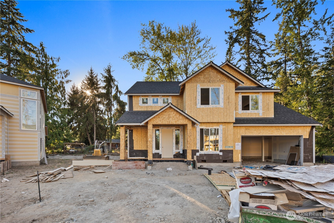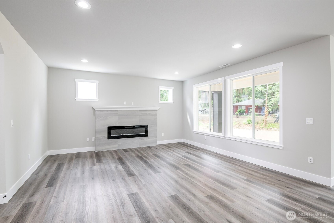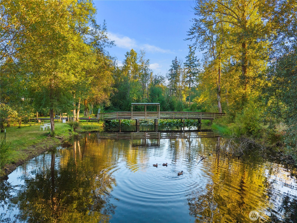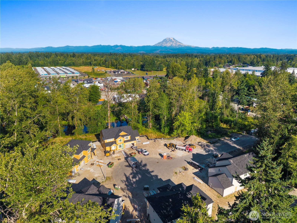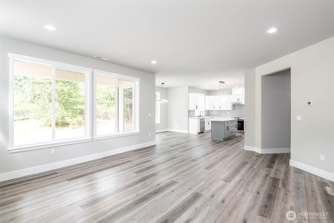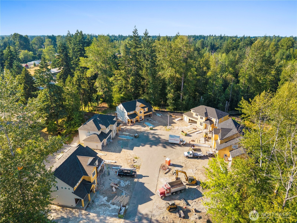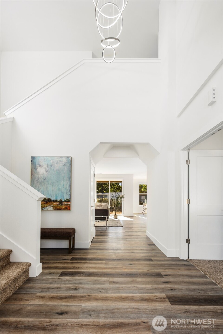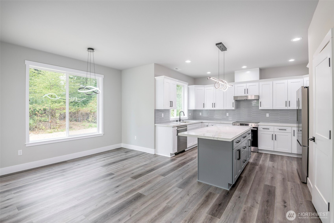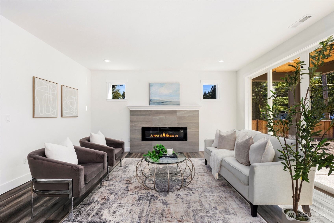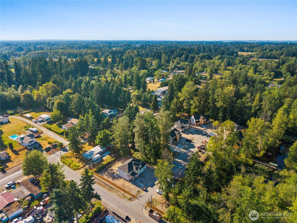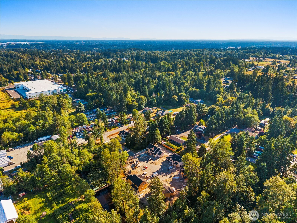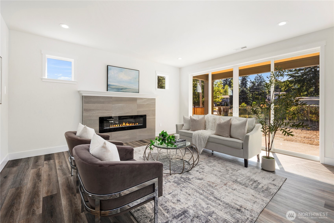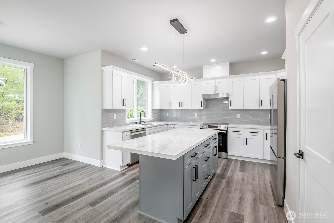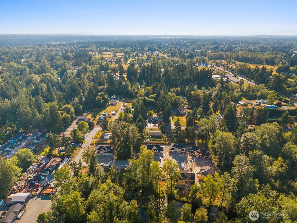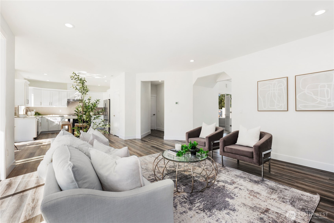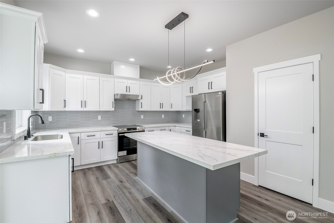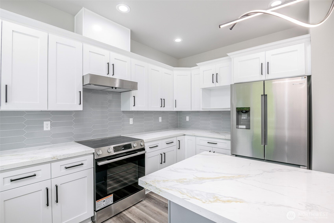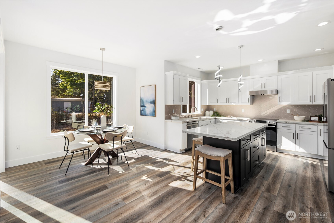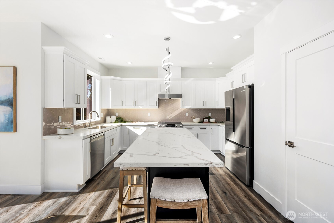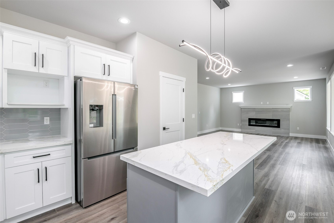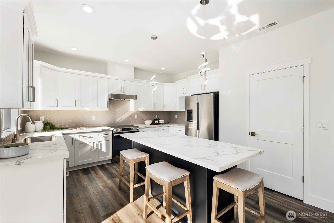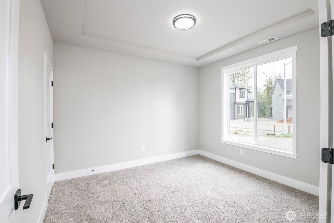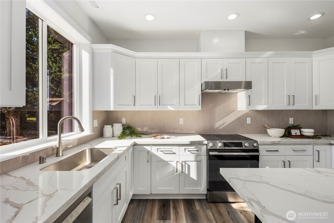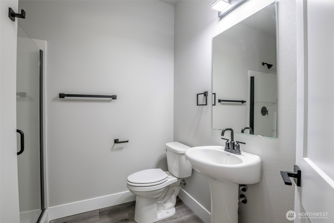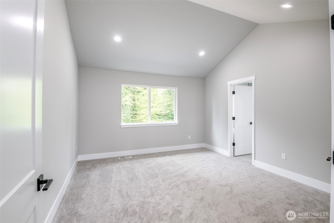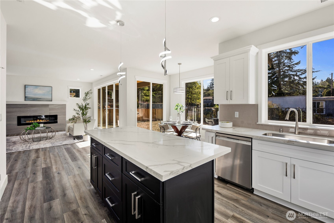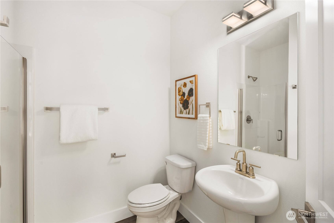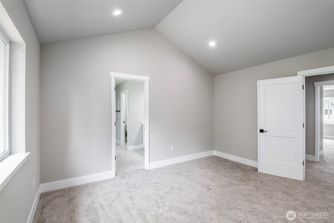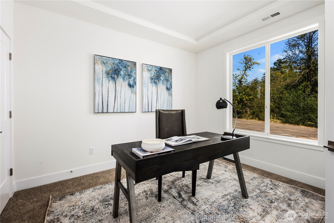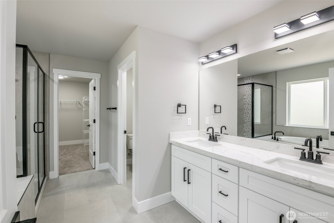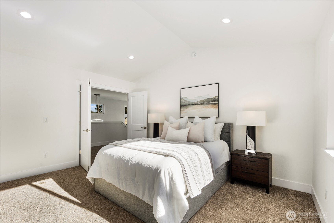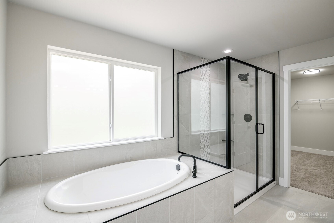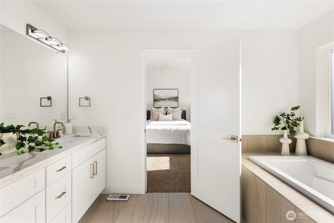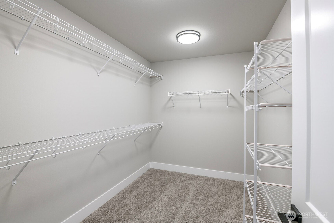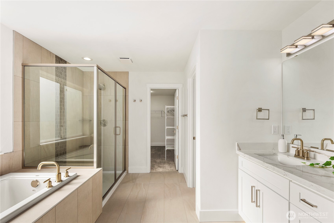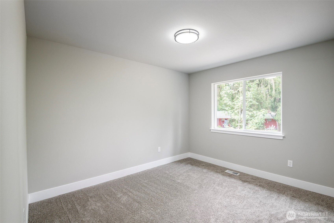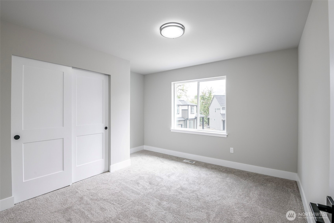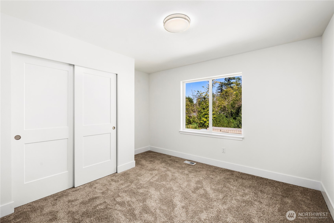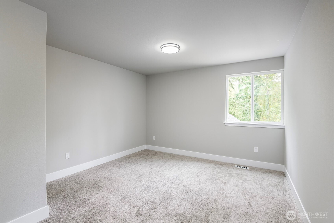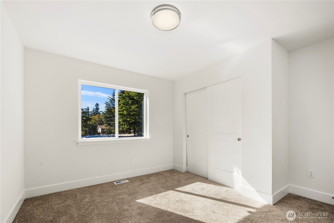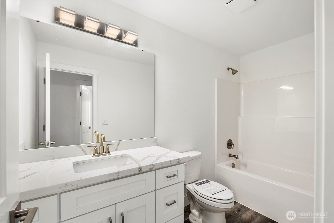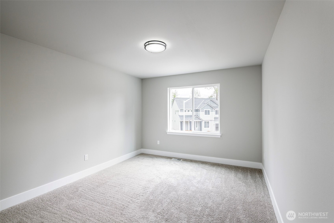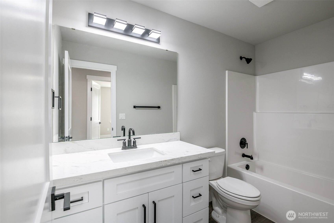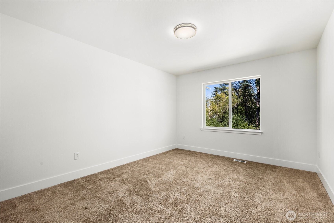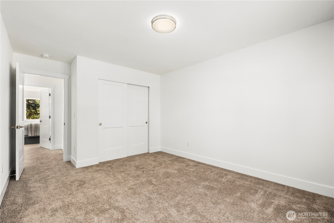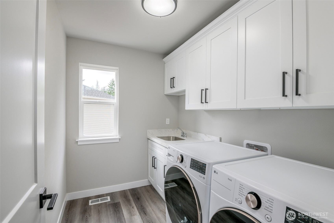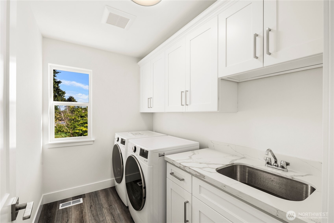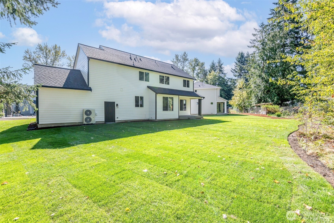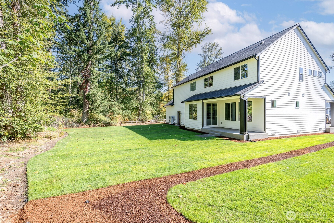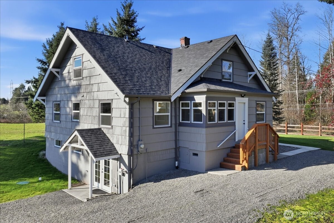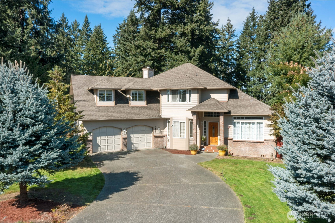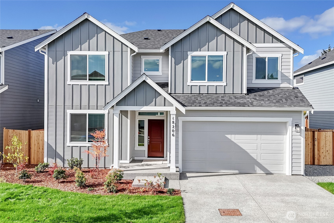13022 51st Avenue E
Tacoma, WA 98446
-
5 Bed
-
3 Bath
-
2572 SqFt
-
210 DOM
-
Built: 2025
- Status: Active
$804,950
$804950
-
5 Bed
-
3 Bath
-
2572 SqFt
-
210 DOM
-
Built: 2025
- Status: Active
Love this home?

Krishna Regupathy
Principal Broker
(503) 893-8874Overbuilt new construction on the largest lot in the community with beautiful views of Mt. Rainier, just minutes from Hwy 512. $21K builder credit to buy down interest rates or cover closing costs. This 5-bedroom, 3-bath home features full landscaping & irrigation, expansive usable yard space & a massive finished 4-car garage with 8’ insulated steel-backed doors. 9ft ceilings & a bright open-concept layout. Kitchen showcases quartz countertops & soft-close cabinetry with direct access to a covered patio—perfect for entertaining. Vaulted primary suite includes a 5-piece bath & oversized walk-in closet. Additional highlights include tiled fireplace, 40-year roof, Hardie siding, efficient heat pump, FULL appliance package, RV parking & NO HOA.
Listing Provided Courtesy of Isaac Schaefer, Realty One Group Turn Key
General Information
-
NWM2408898
-
Single Family Residence
-
210 DOM
-
5
-
0.34 acres
-
3
-
2572
-
2025
-
-
Pierce
-
-
-
-
-
Residential
-
Single Family Residence
-
Listing Provided Courtesy of Isaac Schaefer, Realty One Group Turn Key
Krishna Realty data last checked: Feb 22, 2026 00:07 | Listing last modified Feb 16, 2026 17:19,
Source:
Download our Mobile app
Residence Information
-
-
-
-
2572
-
-
-
1/Gas
-
5
-
2
-
0
-
3
-
Composition
-
-
12 - 2 Story
-
-
-
2025
-
-
-
-
None
-
-
-
None
-
Poured Concrete
-
-
Features and Utilities
-
-
Dishwasher(s), Dryer(s), Microwave(s), Refrigerator(s), Stove(s)/Range(s), Washer(s)
-
Bath Off Primary, Dining Room, Fireplace, Triple Pane Windows, Vaulted Ceilings, Walk-In Closet(s),
-
Cement Planked, Stone
-
-
-
Public
-
-
Sewer Connected
-
-
Financial
-
1154
-
-
-
-
-
Cash, Conventional, FHA, VA Loan
-
07-17-2025
-
-
-
Comparable Information
-
-
210
-
210
-
-
Cash, Conventional, FHA, VA Loan
-
$825,000
-
$825,000
-
-
Feb 16, 2026 17:19
Schools
Map
Listing courtesy of Realty One Group Turn Key.
The content relating to real estate for sale on this site comes in part from the IDX program of the NWMLS of Seattle, Washington.
Real Estate listings held by brokerage firms other than this firm are marked with the NWMLS logo, and
detailed information about these properties include the name of the listing's broker.
Listing content is copyright © 2026 NWMLS of Seattle, Washington.
All information provided is deemed reliable but is not guaranteed and should be independently verified.
Krishna Realty data last checked: Feb 22, 2026 00:07 | Listing last modified Feb 16, 2026 17:19.
Some properties which appear for sale on this web site may subsequently have sold or may no longer be available.
Love this home?

Krishna Regupathy
Principal Broker
(503) 893-8874Overbuilt new construction on the largest lot in the community with beautiful views of Mt. Rainier, just minutes from Hwy 512. $21K builder credit to buy down interest rates or cover closing costs. This 5-bedroom, 3-bath home features full landscaping & irrigation, expansive usable yard space & a massive finished 4-car garage with 8’ insulated steel-backed doors. 9ft ceilings & a bright open-concept layout. Kitchen showcases quartz countertops & soft-close cabinetry with direct access to a covered patio—perfect for entertaining. Vaulted primary suite includes a 5-piece bath & oversized walk-in closet. Additional highlights include tiled fireplace, 40-year roof, Hardie siding, efficient heat pump, FULL appliance package, RV parking & NO HOA.
Similar Properties
Download our Mobile app
