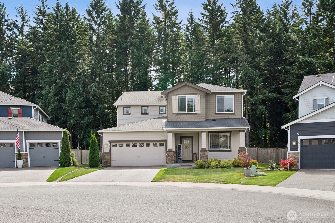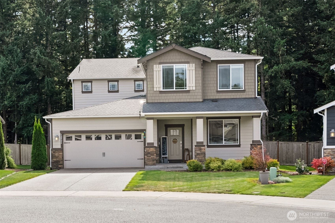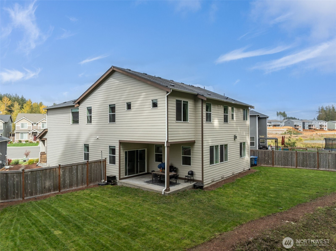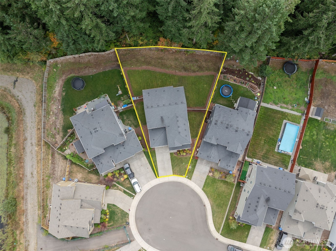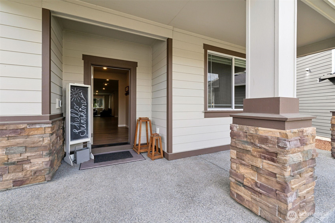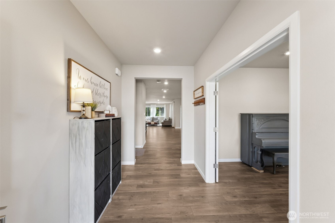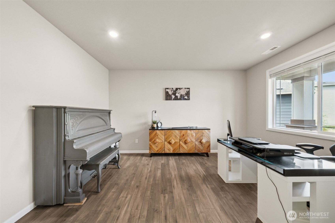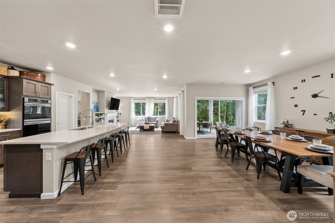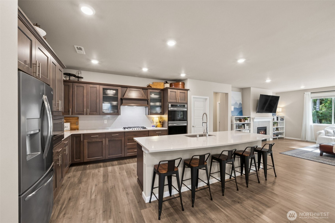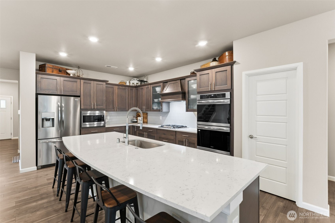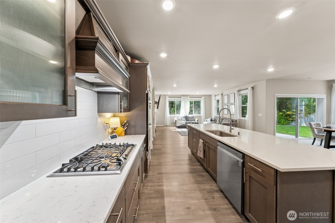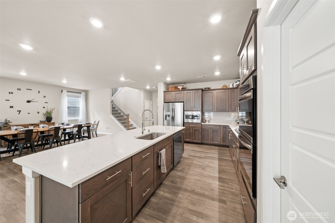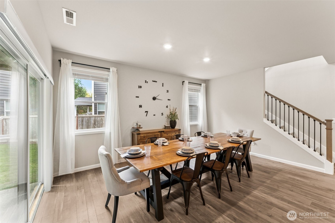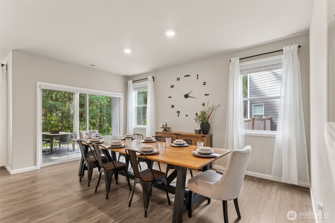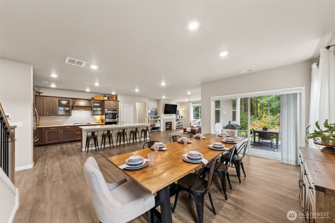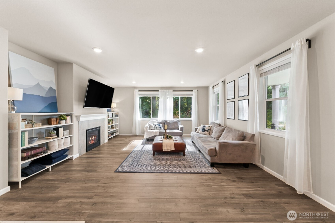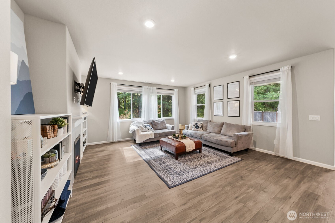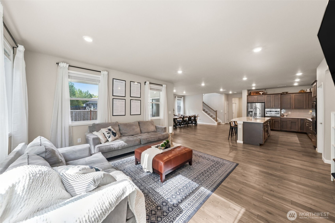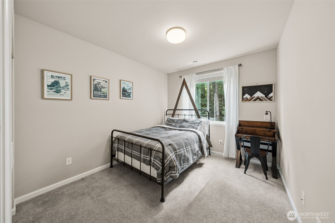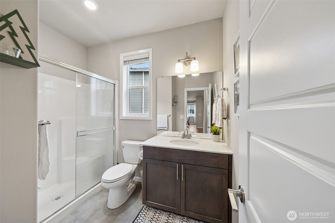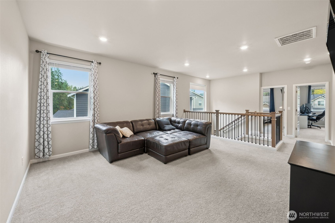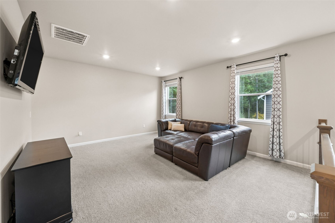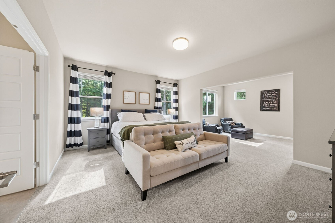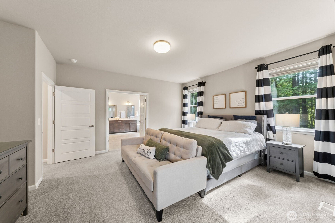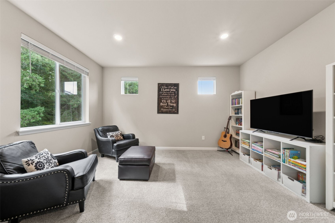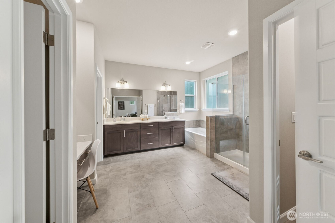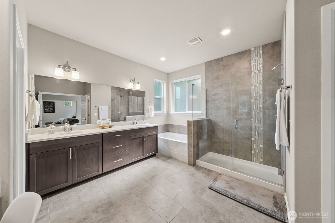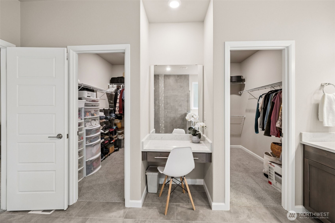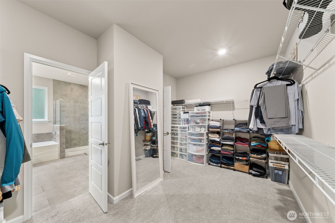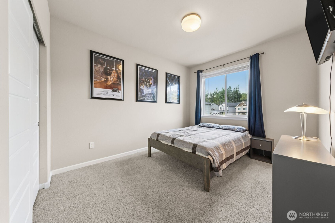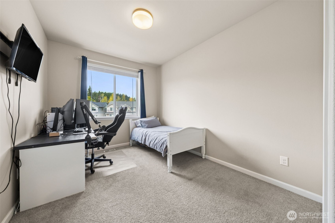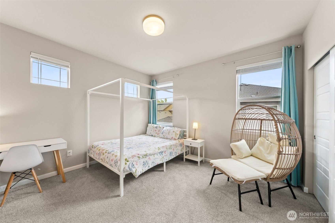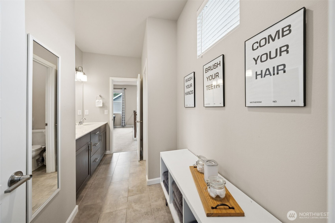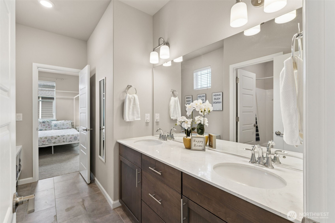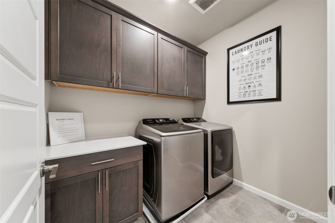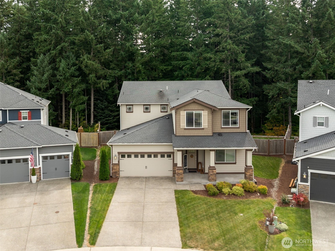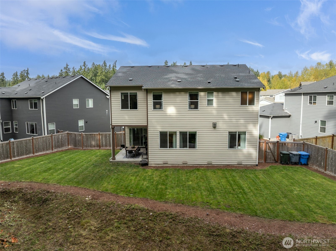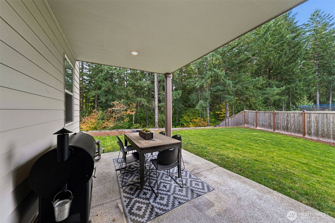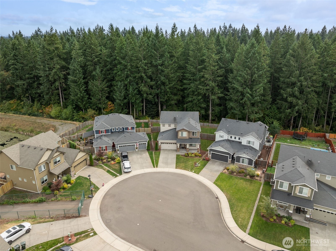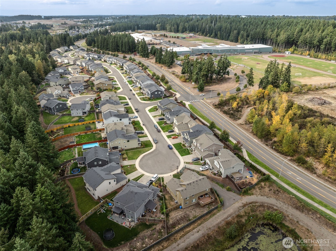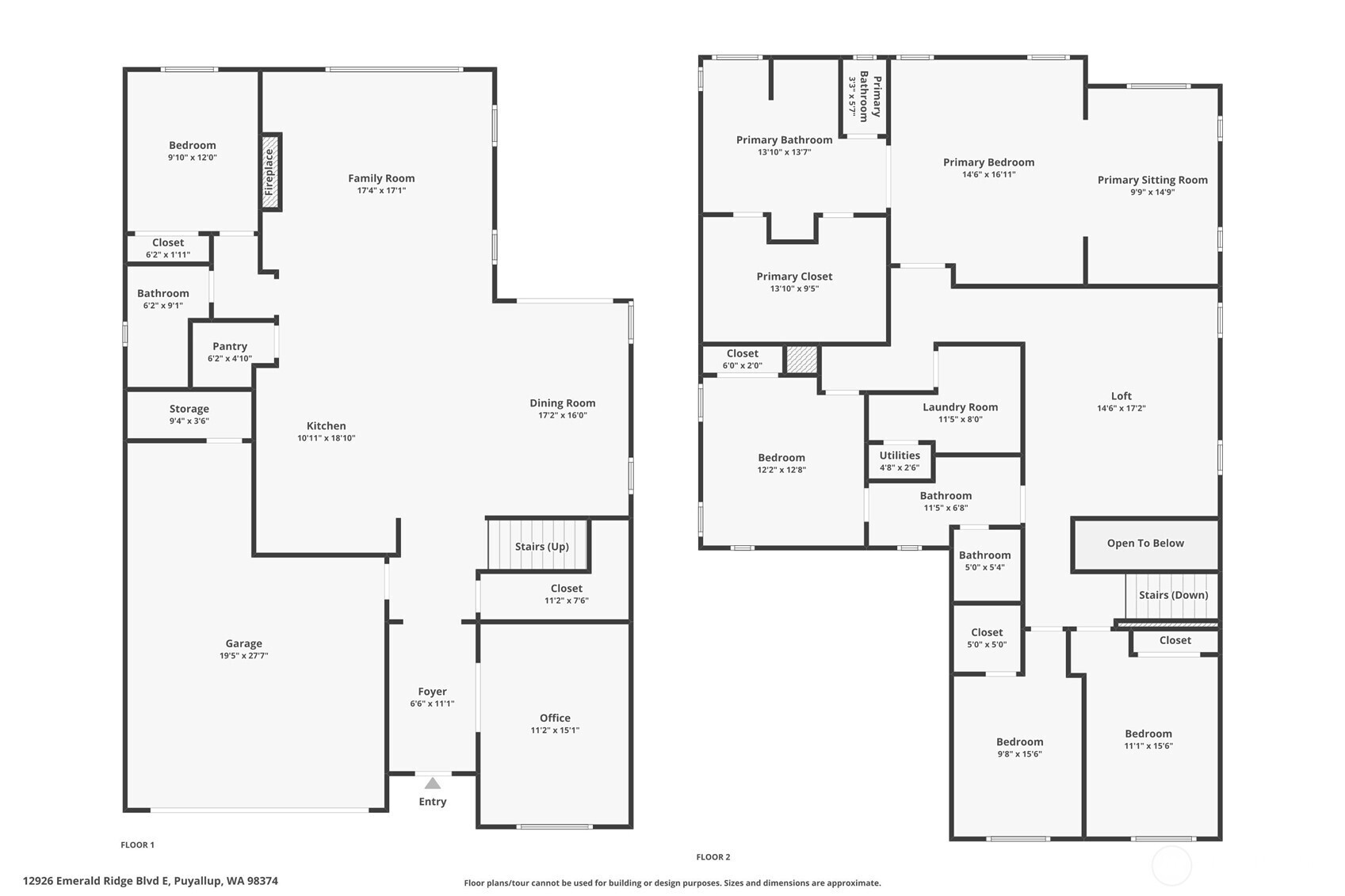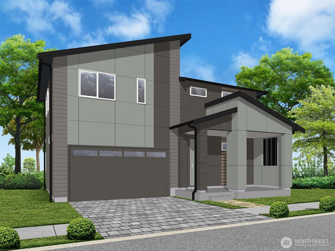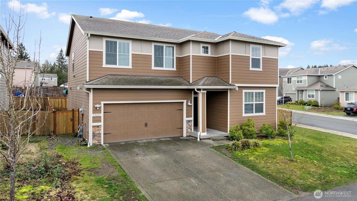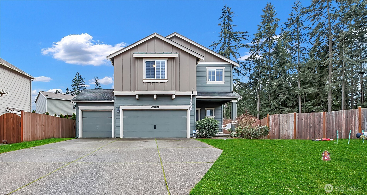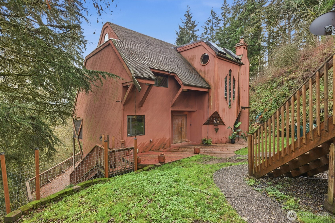12926 Emerald Ridge Blvd E
Puyallup, WA 98374
-
5 Bed
-
3 Bath
-
3422 SqFt
-
88 DOM
-
Built: 2020
- Status: Active
$785,000
$785000
-
5 Bed
-
3 Bath
-
3422 SqFt
-
88 DOM
-
Built: 2020
- Status: Active
Love this home?

Krishna Regupathy
Principal Broker
(503) 893-8874Welcome Home to this stunning Lenar re-sale, on a large cul-de-sac lot, in Sunrise! The desirable floor plan offers 3,422 sq ft of open living, w/beautiful finishes throughout. Features include Den, guest rm & 3/4 Bath on main floor. Enjoy the stunning Chef's Kitchen w/gas cooktop w/upgraded hood, double ovens, quartz countertops, full height backsplash, walk-in pantry, oversized Eating Area & FR, overlooking the beautiful, private yard. Stunning Primary Suite w/Sitting Area, Spa-like Bath w/full tile shower, make-up counter, & oversize walk-in closet, large open loft, 3 addtl Bdrms & Laundry all upstairs. Built-in network equipment, additional garage storage, proximity to schools & shopping add to the enjoyment of this home!
Listing Provided Courtesy of Elona Livingston, Better Homes and Gardens RE PC
General Information
-
NWM2438074
-
Single Family Residence
-
88 DOM
-
5
-
0.25 acres
-
3
-
3422
-
2020
-
-
Pierce
-
-
Edgerton Elem
-
Glacier View Jr
-
Emerald Ridge H
-
Residential
-
Single Family Residence
-
Listing Provided Courtesy of Elona Livingston, Better Homes and Gardens RE PC
Krishna Realty data last checked: Dec 28, 2025 03:12 | Listing last modified Dec 27, 2025 19:33,
Source:
Download our Mobile app
Residence Information
-
-
-
-
3422
-
-
-
1/Gas
-
5
-
2
-
0
-
3
-
Composition
-
2,
-
12 - 2 Story
-
-
-
2020
-
-
-
-
None
-
-
-
None
-
Poured Concrete
-
-
Features and Utilities
-
-
Dishwasher(s), Disposal, Double Oven, Dryer(s), Microwave(s), Refrigerator(s), Stove(s)/Range(s), Wa
-
Bath Off Primary, Double Pane/Storm Window, Fireplace, High Tech Cabling, Loft, Walk-In Closet(s), W
-
Cement Planked, Wood
-
-
-
Community
-
-
Sewer Connected
-
-
Financial
-
8573
-
-
-
-
-
Cash Out, Conventional, FHA, VA Loan
-
09-27-2025
-
-
-
Comparable Information
-
-
88
-
88
-
-
Cash Out, Conventional, FHA, VA Loan
-
$785,000
-
$785,000
-
-
Dec 27, 2025 19:33
Schools
Map
Listing courtesy of Better Homes and Gardens RE PC.
The content relating to real estate for sale on this site comes in part from the IDX program of the NWMLS of Seattle, Washington.
Real Estate listings held by brokerage firms other than this firm are marked with the NWMLS logo, and
detailed information about these properties include the name of the listing's broker.
Listing content is copyright © 2025 NWMLS of Seattle, Washington.
All information provided is deemed reliable but is not guaranteed and should be independently verified.
Krishna Realty data last checked: Dec 28, 2025 03:12 | Listing last modified Dec 27, 2025 19:33.
Some properties which appear for sale on this web site may subsequently have sold or may no longer be available.
Love this home?

Krishna Regupathy
Principal Broker
(503) 893-8874Welcome Home to this stunning Lenar re-sale, on a large cul-de-sac lot, in Sunrise! The desirable floor plan offers 3,422 sq ft of open living, w/beautiful finishes throughout. Features include Den, guest rm & 3/4 Bath on main floor. Enjoy the stunning Chef's Kitchen w/gas cooktop w/upgraded hood, double ovens, quartz countertops, full height backsplash, walk-in pantry, oversized Eating Area & FR, overlooking the beautiful, private yard. Stunning Primary Suite w/Sitting Area, Spa-like Bath w/full tile shower, make-up counter, & oversize walk-in closet, large open loft, 3 addtl Bdrms & Laundry all upstairs. Built-in network equipment, additional garage storage, proximity to schools & shopping add to the enjoyment of this home!
Similar Properties
Download our Mobile app
