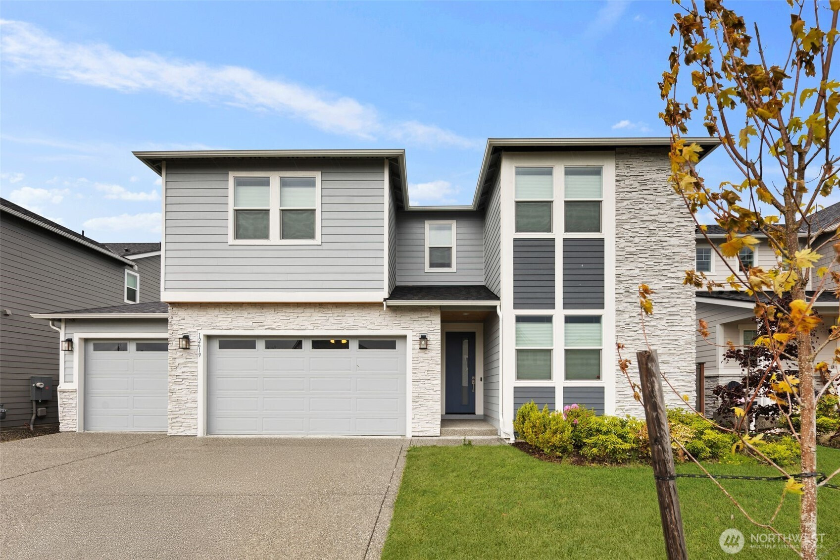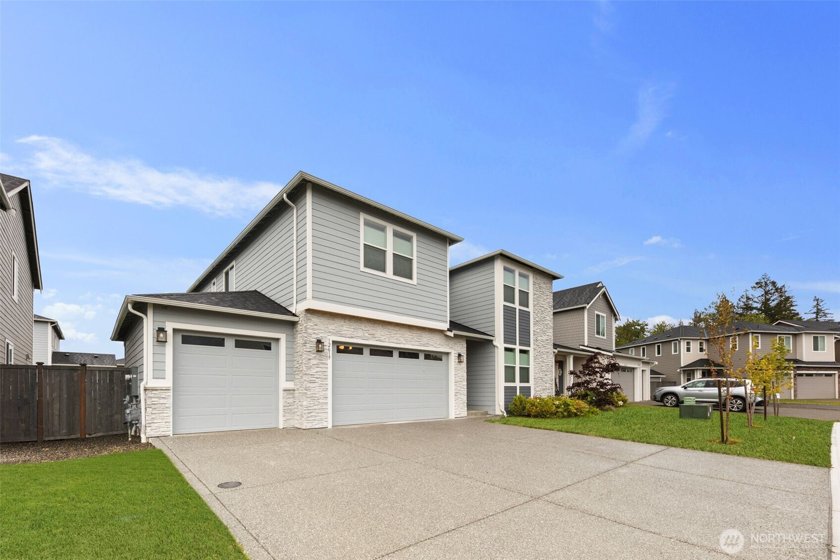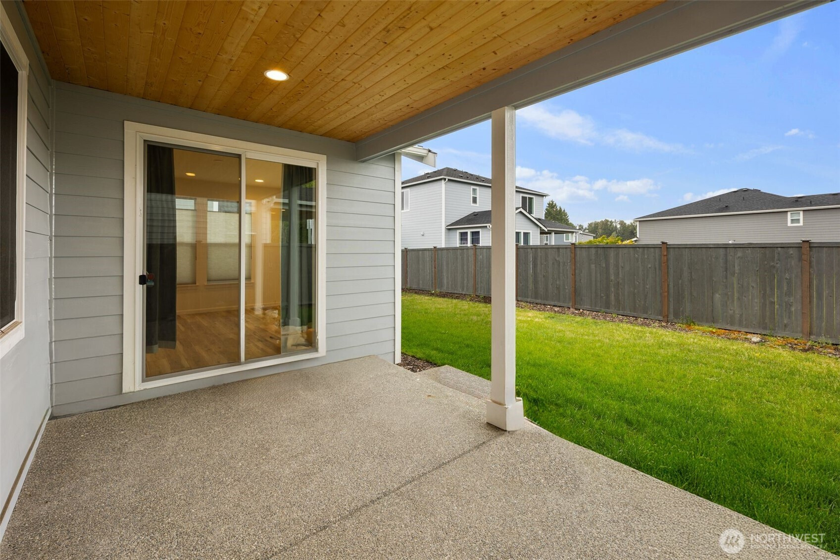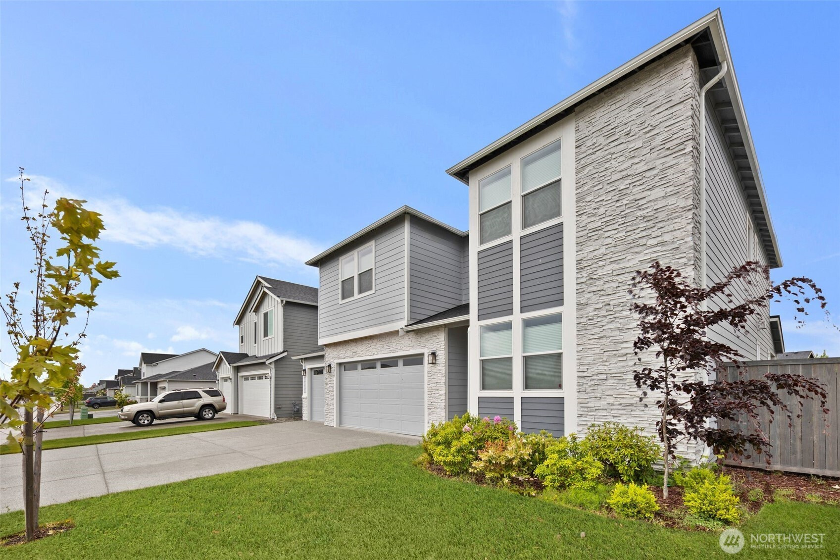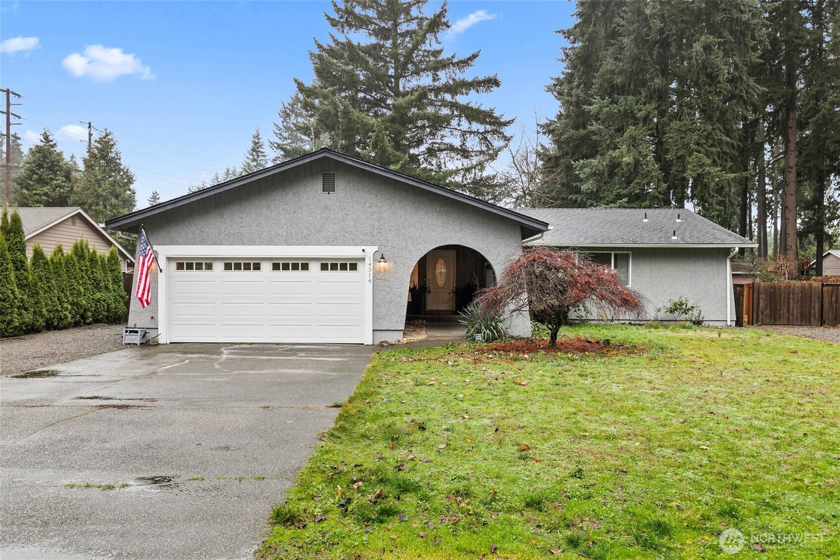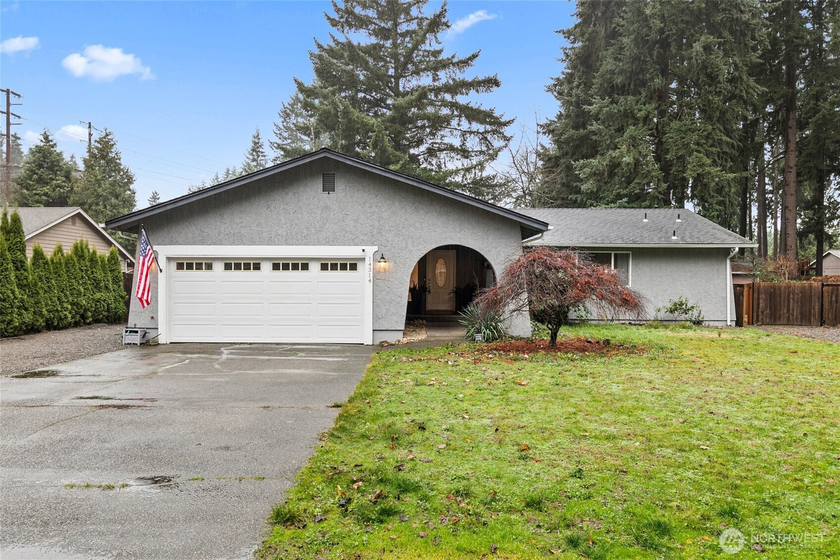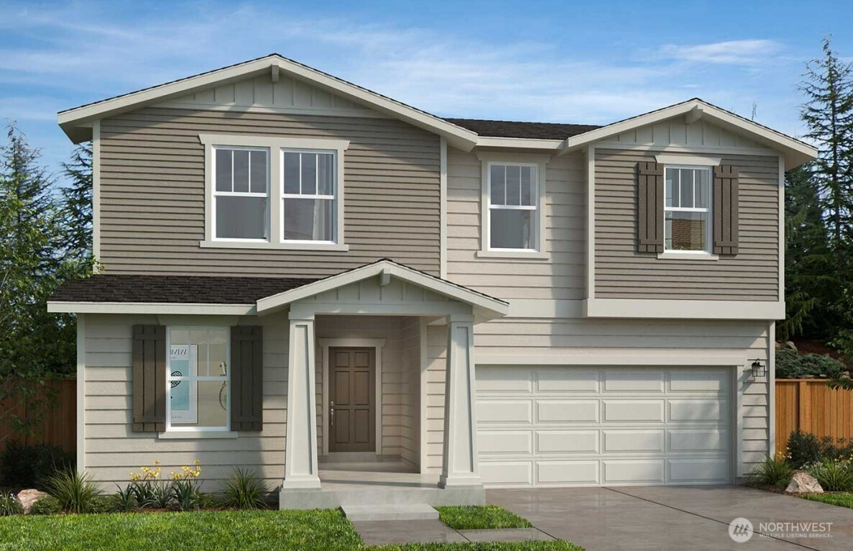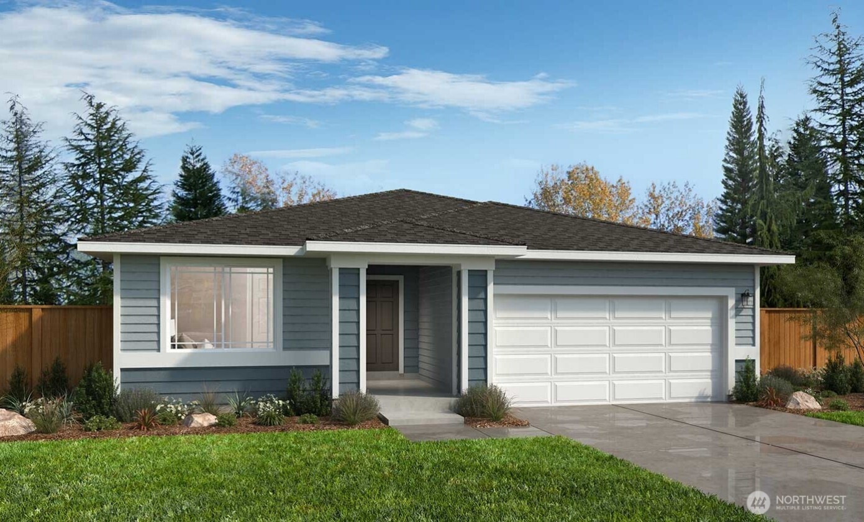12619 176th Street E
Puyallup, WA 98374
-
4 Bed
-
3 Bath
-
2911 SqFt
-
175 DOM
-
Built: 2022
- Status: Active
$769,950
$769950
-
4 Bed
-
3 Bath
-
2911 SqFt
-
175 DOM
-
Built: 2022
- Status: Active
Love this home?

Krishna Regupathy
Principal Broker
(503) 893-8874Discover luxury living in this beautifully upgraded Richmond American Coronado home, surpassing even “better-than-new” expectations. This stunning home features over $150K in builder upgrades .The spacious, open main floor showcases a grand great room with a floor-to-ceiling stone gas fireplace, a chef’s dream kitchen w/ an oversized center island, a light-filled dining area. A convenient first-floor bedroom and ¾ bath complete the main level. Upstairs, unwind in the lavish primary suite with a spa-inspired walk-in tile shower, plus a versatile loft & two spacious secondary bedrooms—each with its own walk-in closet. Tucked away for privacy with a large driveway, expansive backyard this is truly one of Sunrise’s finest!
Listing Provided Courtesy of Ashley Santo Domingo, Real Residential
General Information
-
NWM2394907
-
Single Family Residence
-
175 DOM
-
4
-
6342.34 SqFt
-
3
-
2911
-
2022
-
-
Pierce
-
-
Edgerton Elem
-
Glacier View Jr
-
Emerald Ridge H
-
Residential
-
Single Family Residence
-
Listing Provided Courtesy of Ashley Santo Domingo, Real Residential
Krishna Realty data last checked: Dec 16, 2025 20:40 | Listing last modified Dec 11, 2025 23:00,
Source:
Download our Mobile app
Residence Information
-
-
-
-
2911
-
-
-
1/Gas
-
4
-
2
-
0
-
3
-
Composition
-
-
12 - 2 Story
-
-
-
2022
-
-
-
-
None
-
-
-
None
-
Poured Concrete
-
-
Features and Utilities
-
-
Dryer(s), Microwave(s), See Remarks, Stove(s)/Range(s), Washer(s)
-
Bath Off Primary, Ceiling Fan(s), Double Pane/Storm Window, Fireplace, Triple Pane Windows, Water He
-
Cement/Concrete, Cement Planked, See Remarks, Wood Products
-
-
-
Public
-
-
Sewer Connected
-
-
Financial
-
7785
-
-
-
-
-
Cash Out, Conventional, FHA, VA Loan
-
06-19-2025
-
-
-
Comparable Information
-
-
175
-
175
-
-
Cash Out, Conventional, FHA, VA Loan
-
$849,900
-
$849,900
-
-
Dec 11, 2025 23:00
Schools
Map
Listing courtesy of Real Residential.
The content relating to real estate for sale on this site comes in part from the IDX program of the NWMLS of Seattle, Washington.
Real Estate listings held by brokerage firms other than this firm are marked with the NWMLS logo, and
detailed information about these properties include the name of the listing's broker.
Listing content is copyright © 2025 NWMLS of Seattle, Washington.
All information provided is deemed reliable but is not guaranteed and should be independently verified.
Krishna Realty data last checked: Dec 16, 2025 20:40 | Listing last modified Dec 11, 2025 23:00.
Some properties which appear for sale on this web site may subsequently have sold or may no longer be available.
Love this home?

Krishna Regupathy
Principal Broker
(503) 893-8874Discover luxury living in this beautifully upgraded Richmond American Coronado home, surpassing even “better-than-new” expectations. This stunning home features over $150K in builder upgrades .The spacious, open main floor showcases a grand great room with a floor-to-ceiling stone gas fireplace, a chef’s dream kitchen w/ an oversized center island, a light-filled dining area. A convenient first-floor bedroom and ¾ bath complete the main level. Upstairs, unwind in the lavish primary suite with a spa-inspired walk-in tile shower, plus a versatile loft & two spacious secondary bedrooms—each with its own walk-in closet. Tucked away for privacy with a large driveway, expansive backyard this is truly one of Sunrise’s finest!
Similar Properties
Download our Mobile app

