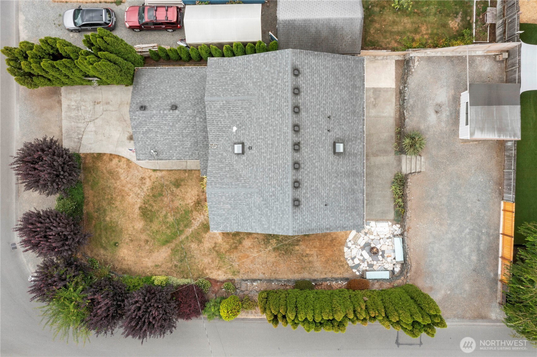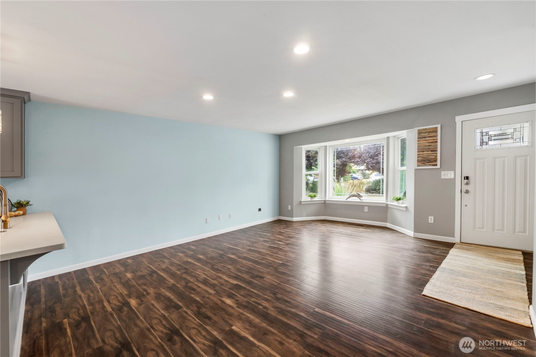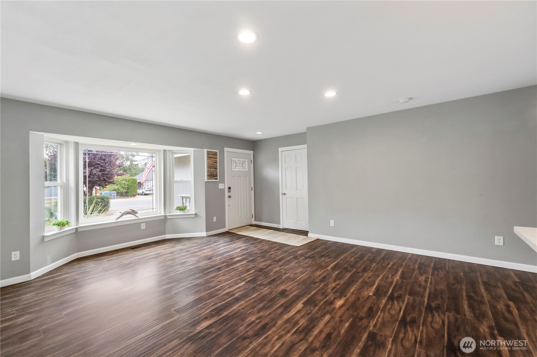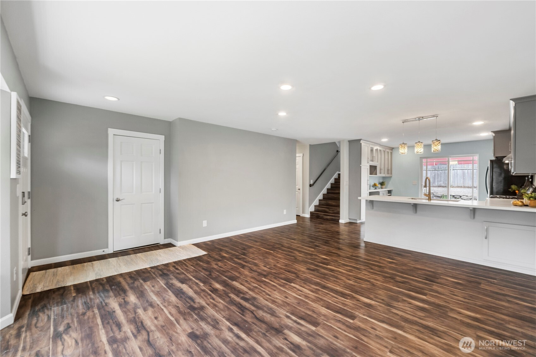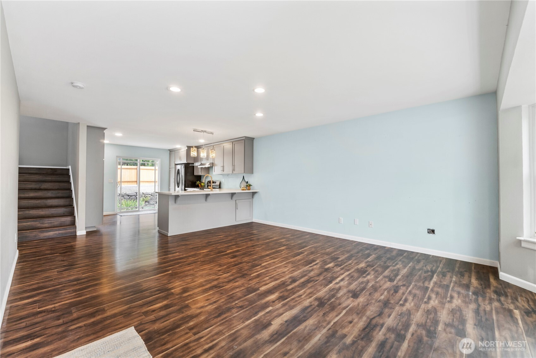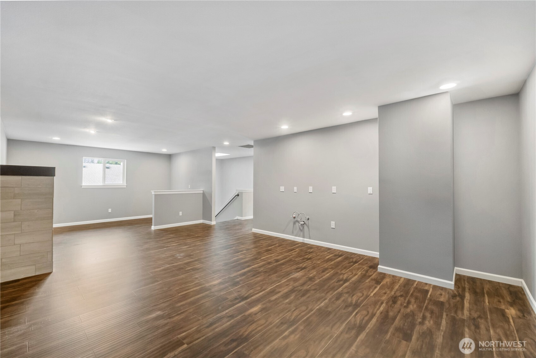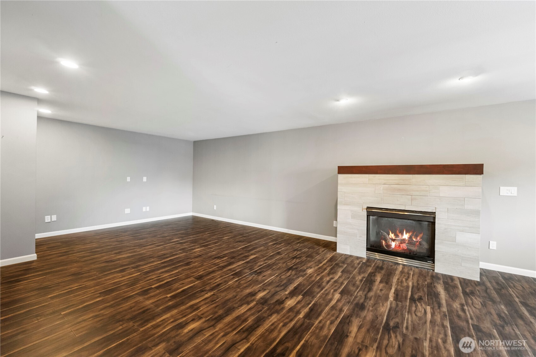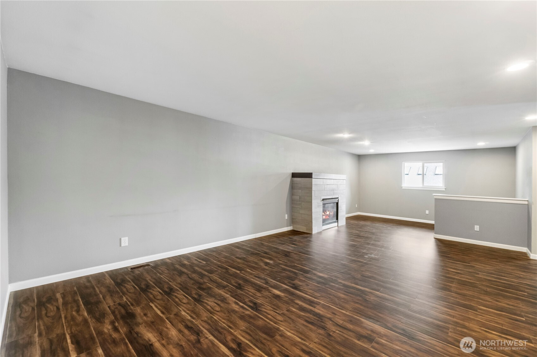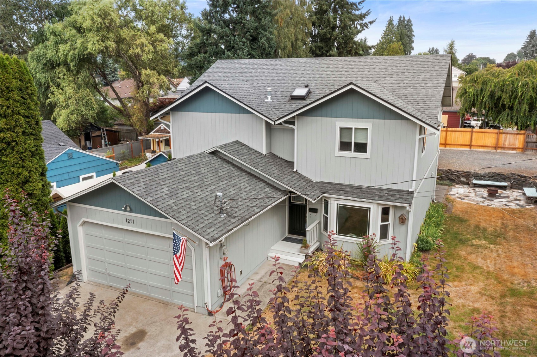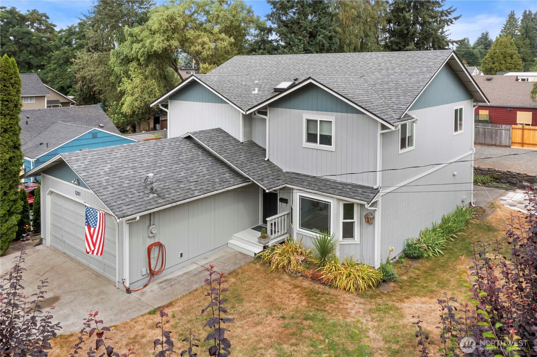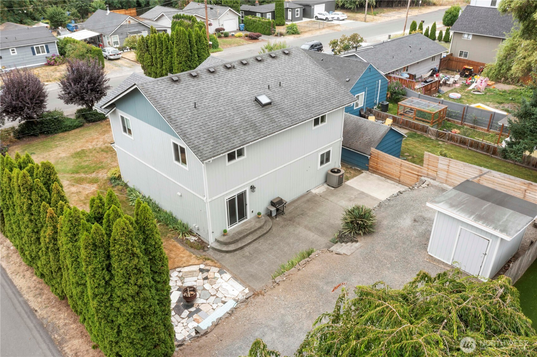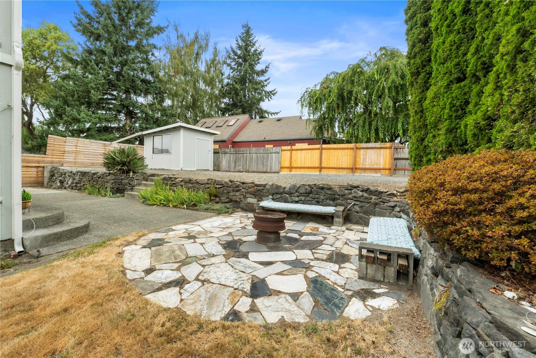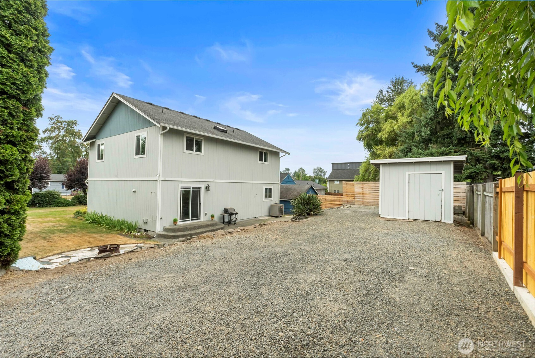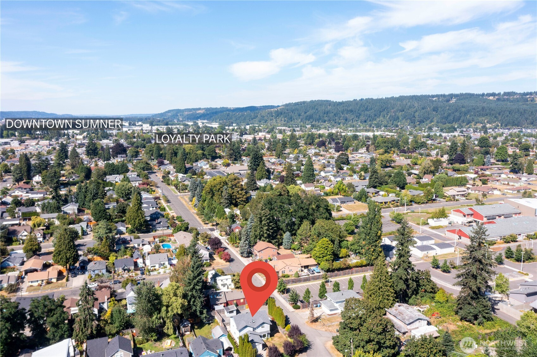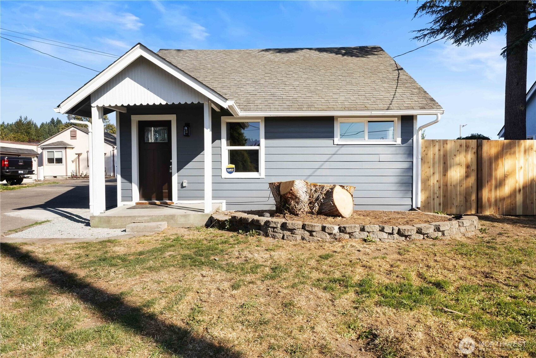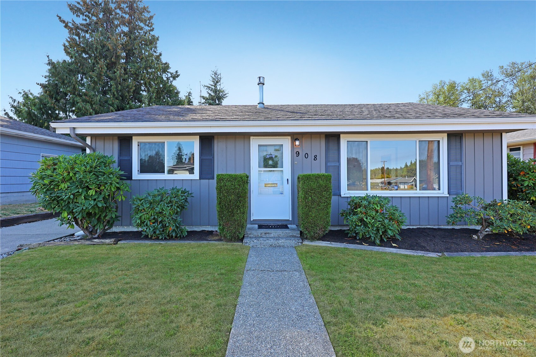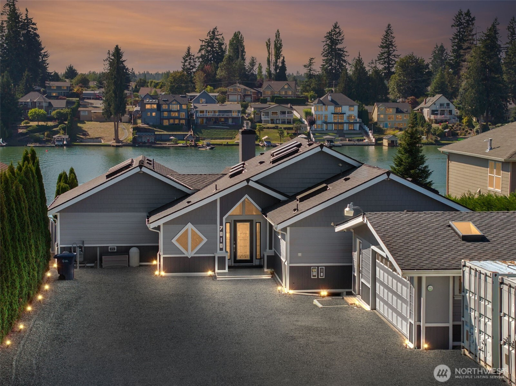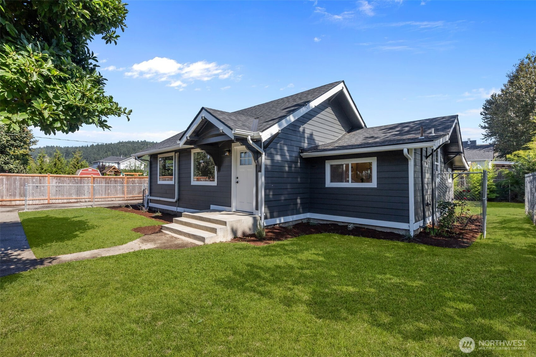1211 Maybell Street
Sumner, WA 98390
-
4 Bed
-
3 Bath
-
2274 SqFt
-
106 DOM
-
Built: 1991
- Status: Active
$659,000
$659000
-
4 Bed
-
3 Bath
-
2274 SqFt
-
106 DOM
-
Built: 1991
- Status: Active
Love this home?

Krishna Regupathy
Principal Broker
(503) 893-8874Small town living, imagine a 4bd , 2 3/4 bath 2274 sq ft modern home on a corner lot walking distance to downtown Sumner & the Sounder Train. Room to work from home or set up multi generational living. Inside you have a full custom kitchen with quartz tops & large eat at Peninsula with plenty of room to move around. Primary on the main floor with a 3/4 bath & walk-in closet. There is also another bedroom & full bath on the main level. Upstairs sports a massive rec room with plumbing stub outs for a wet bar and office work area, Gas fireplace as well as 2 spacious bedrooms with walk in closets & full bath with double vanity. Tons of parking in the front and rear as well as a 2car garage with an 8’ tall door. NO HOA! It's a must see.
Listing Provided Courtesy of Maria Shelman, STM Real Estate
General Information
-
NWM2379054
-
Single Family Residence
-
106 DOM
-
4
-
8158.79 SqFt
-
3
-
2274
-
1991
-
-
Pierce
-
-
Buyer To Verify
-
Buyer To Verify
-
Buyer To Verify
-
Residential
-
Single Family Residence
-
Listing Provided Courtesy of Maria Shelman, STM Real Estate
Krishna Realty data last checked: Sep 22, 2025 14:01 | Listing last modified Sep 12, 2025 16:21,
Source:
Download our Mobile app
Residence Information
-
-
-
-
2274
-
-
-
1/Gas
-
4
-
2
-
0
-
3
-
Composition
-
2,
-
12 - 2 Story
-
-
-
1991
-
-
-
-
None
-
-
-
None
-
Poured Concrete
-
-
Features and Utilities
-
-
Dishwasher(s), Stove(s)/Range(s)
-
Bath Off Primary, Fireplace, Walk-In Closet(s), Water Heater, Wine/Beverage Refrigerator, Wired for
-
Wood Products
-
-
-
Public
-
-
Sewer Connected
-
-
Financial
-
6760
-
-
-
-
-
Cash Out, Conventional, FHA, VA Loan
-
05-29-2025
-
-
-
Comparable Information
-
-
106
-
106
-
-
Cash Out, Conventional, FHA, VA Loan
-
$744,950
-
$744,950
-
-
Sep 12, 2025 16:21
Schools
Map
Listing courtesy of STM Real Estate.
The content relating to real estate for sale on this site comes in part from the IDX program of the NWMLS of Seattle, Washington.
Real Estate listings held by brokerage firms other than this firm are marked with the NWMLS logo, and
detailed information about these properties include the name of the listing's broker.
Listing content is copyright © 2025 NWMLS of Seattle, Washington.
All information provided is deemed reliable but is not guaranteed and should be independently verified.
Krishna Realty data last checked: Sep 22, 2025 14:01 | Listing last modified Sep 12, 2025 16:21.
Some properties which appear for sale on this web site may subsequently have sold or may no longer be available.
Love this home?

Krishna Regupathy
Principal Broker
(503) 893-8874Small town living, imagine a 4bd , 2 3/4 bath 2274 sq ft modern home on a corner lot walking distance to downtown Sumner & the Sounder Train. Room to work from home or set up multi generational living. Inside you have a full custom kitchen with quartz tops & large eat at Peninsula with plenty of room to move around. Primary on the main floor with a 3/4 bath & walk-in closet. There is also another bedroom & full bath on the main level. Upstairs sports a massive rec room with plumbing stub outs for a wet bar and office work area, Gas fireplace as well as 2 spacious bedrooms with walk in closets & full bath with double vanity. Tons of parking in the front and rear as well as a 2car garage with an 8’ tall door. NO HOA! It's a must see.
Similar Properties
Download our Mobile app
