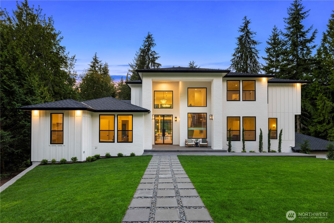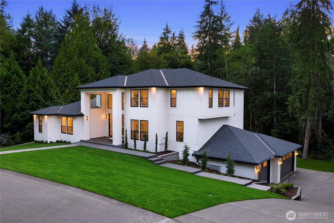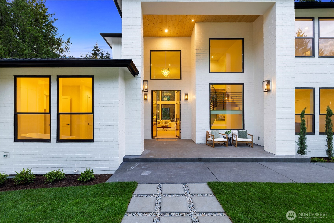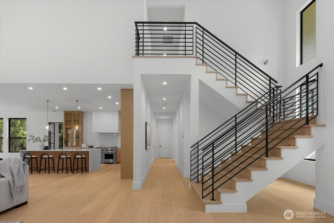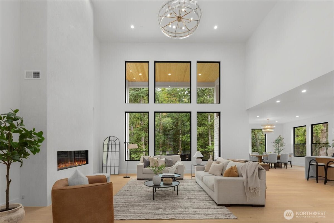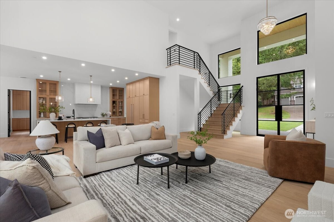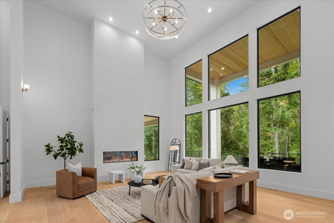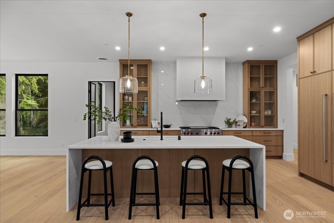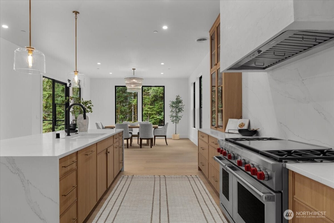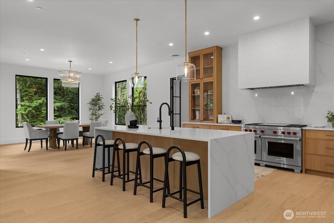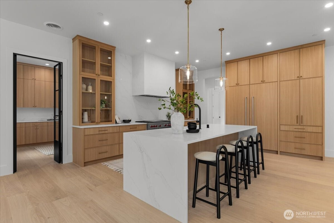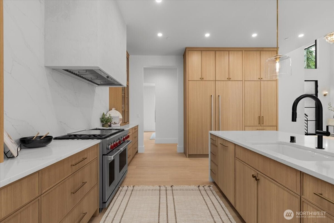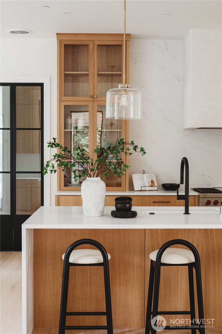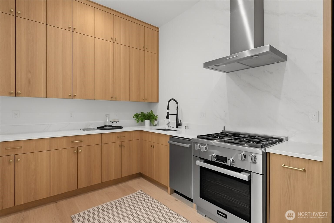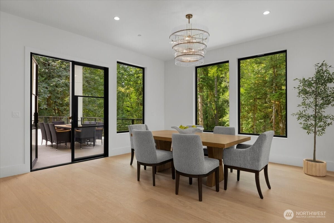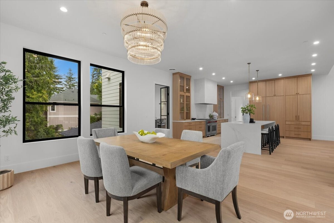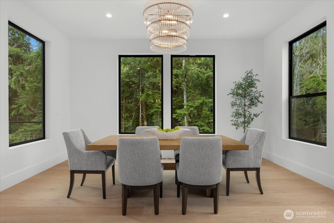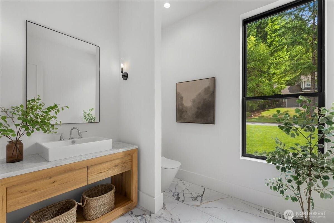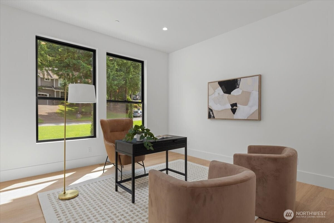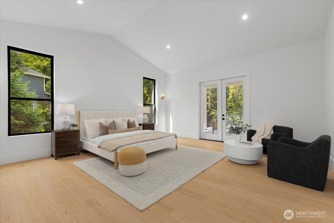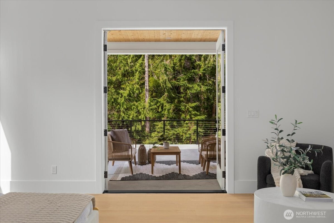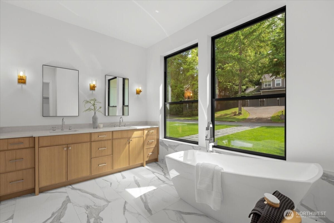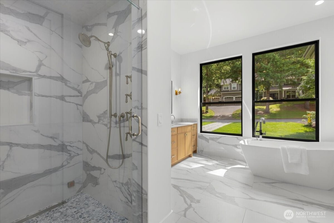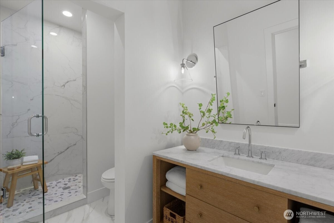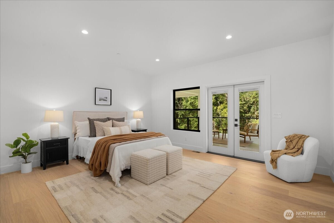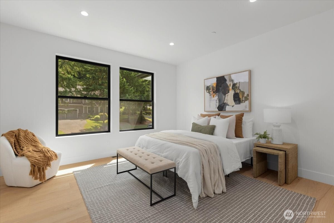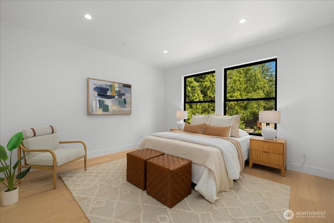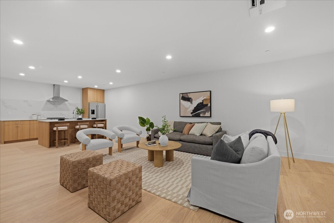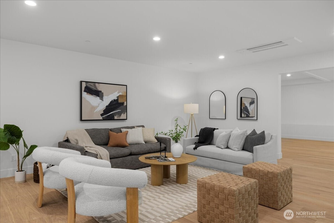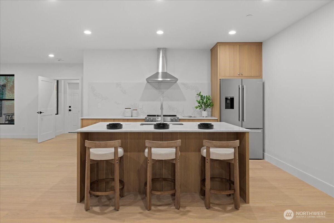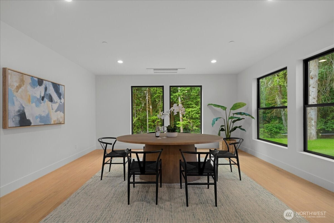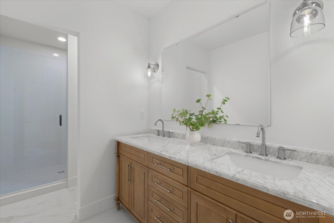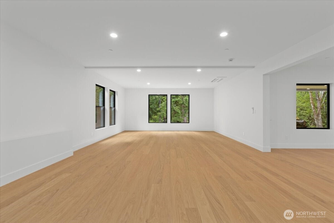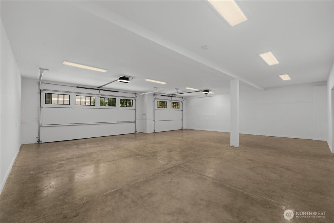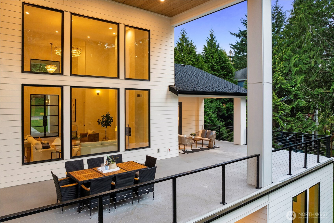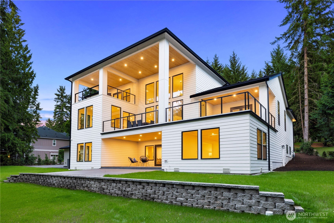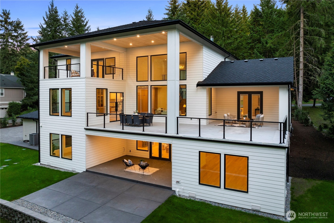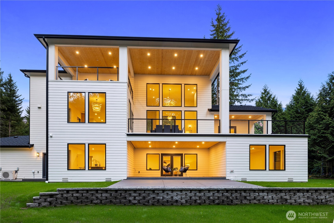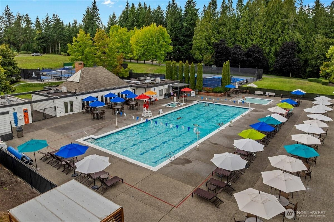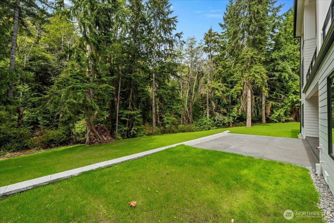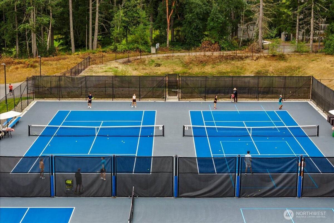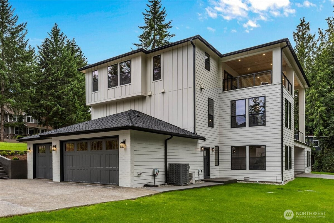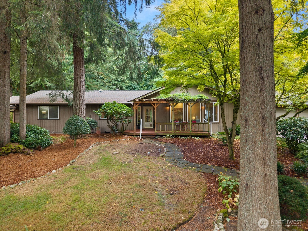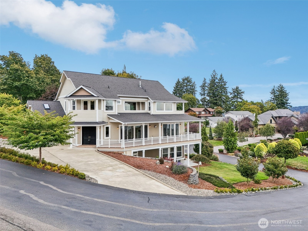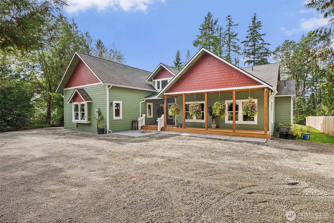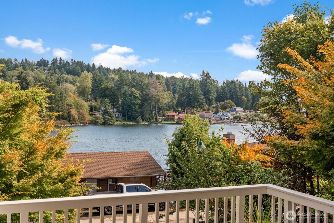11614 52nd Avenue Ct NW
Gig Harbor, WA 98332
-
4 Bed
-
1.5 Bath
-
6285 SqFt
-
24 DOM
-
Built: 2025
- Status: Active
$3,149,000
$3149000
-
4 Bed
-
1.5 Bath
-
6285 SqFt
-
24 DOM
-
Built: 2025
- Status: Active
Love this home?

Krishna Regupathy
Principal Broker
(503) 893-8874Luxury new construction in Canterwood Country Club. The grand entry opens to a soaring 20-ft ceiling living room with wide-plank oak floors, plaster fireplace, and oversized picture windows. Chef’s kitchen showcases a 9-ft waterfall island, Sub-Zero and Wolf appliances, plus a second prep kitchen with high-end appliances and Gaggenau wine fridge. Main-floor primary suite offers vaulted ceilings, steam shower, spa bath, walk-in closet, and private deck. Upstairs includes three bedrooms, one serving as a second primary suite with private deck. The lower level adds 2,000 sq. ft. with full kitchen, private entry, and covered patio. The .47 acre lot backs to a protected green space. Enjoy Canterwood’s gated golf, clubhouse, pool, and amenities.
Listing Provided Courtesy of Christina Fitzer, Real Broker LLC
General Information
-
NWM2423719
-
Single Family Residence
-
24 DOM
-
4
-
0.47 acres
-
1.5
-
6285
-
2025
-
-
Pierce
-
-
Purdy Elem
-
Harbor Ridge Mi
-
Peninsula High
-
Residential
-
Single Family Residence
-
Listing Provided Courtesy of Christina Fitzer, Real Broker LLC
Krishna Realty data last checked: Oct 07, 2025 23:09 | Listing last modified Sep 15, 2025 16:37,
Source:
Download our Mobile app
Residence Information
-
-
-
-
6285
-
-
-
1/Gas
-
4
-
1
-
1
-
1.5
-
Composition
-
3,
-
18 - 2 Stories w/Bsmnt
-
-
-
2025
-
-
-
-
Daylight, Finished
-
-
-
Daylight, Finished
-
Poured Concrete
-
-
Features and Utilities
-
-
Dishwasher(s), Disposal, Refrigerator(s)
-
Second Kitchen, Second Primary Bedroom, Bath Off Primary, Built-In Vacuum, Double Pane/Storm Window,
-
Brick, Cement/Concrete, Wood Products
-
-
-
Public
-
-
Septic Tank
-
-
Financial
-
3712
-
-
-
-
-
Cash Out, Conventional, FHA, VA Loan
-
08-22-2025
-
-
-
Comparable Information
-
-
24
-
24
-
-
Cash Out, Conventional, FHA, VA Loan
-
$3,299,000
-
$3,299,000
-
-
Sep 15, 2025 16:37
Schools
Map
Listing courtesy of Real Broker LLC.
The content relating to real estate for sale on this site comes in part from the IDX program of the NWMLS of Seattle, Washington.
Real Estate listings held by brokerage firms other than this firm are marked with the NWMLS logo, and
detailed information about these properties include the name of the listing's broker.
Listing content is copyright © 2025 NWMLS of Seattle, Washington.
All information provided is deemed reliable but is not guaranteed and should be independently verified.
Krishna Realty data last checked: Oct 07, 2025 23:09 | Listing last modified Sep 15, 2025 16:37.
Some properties which appear for sale on this web site may subsequently have sold or may no longer be available.
Love this home?

Krishna Regupathy
Principal Broker
(503) 893-8874Luxury new construction in Canterwood Country Club. The grand entry opens to a soaring 20-ft ceiling living room with wide-plank oak floors, plaster fireplace, and oversized picture windows. Chef’s kitchen showcases a 9-ft waterfall island, Sub-Zero and Wolf appliances, plus a second prep kitchen with high-end appliances and Gaggenau wine fridge. Main-floor primary suite offers vaulted ceilings, steam shower, spa bath, walk-in closet, and private deck. Upstairs includes three bedrooms, one serving as a second primary suite with private deck. The lower level adds 2,000 sq. ft. with full kitchen, private entry, and covered patio. The .47 acre lot backs to a protected green space. Enjoy Canterwood’s gated golf, clubhouse, pool, and amenities.
Similar Properties
Download our Mobile app
