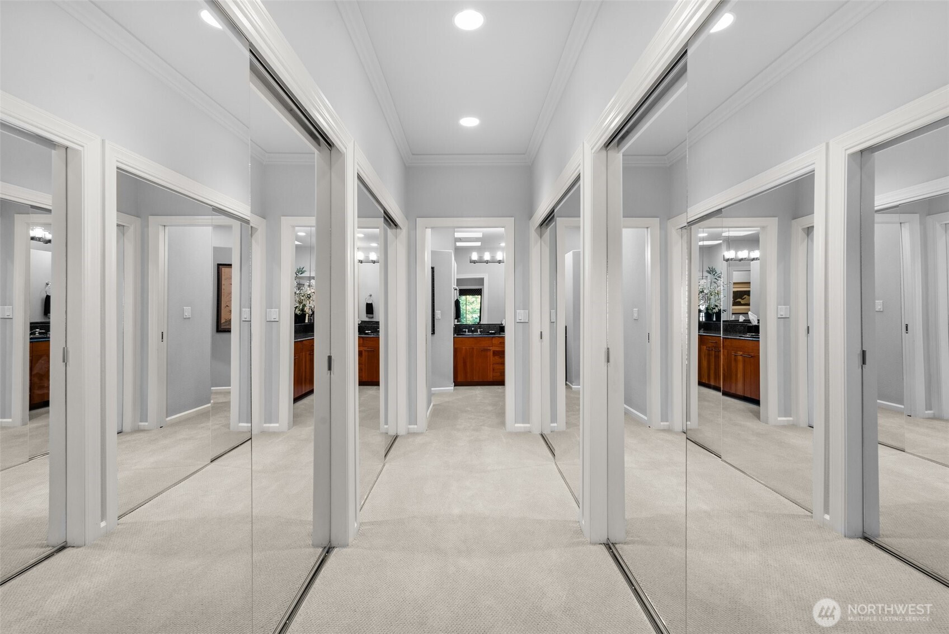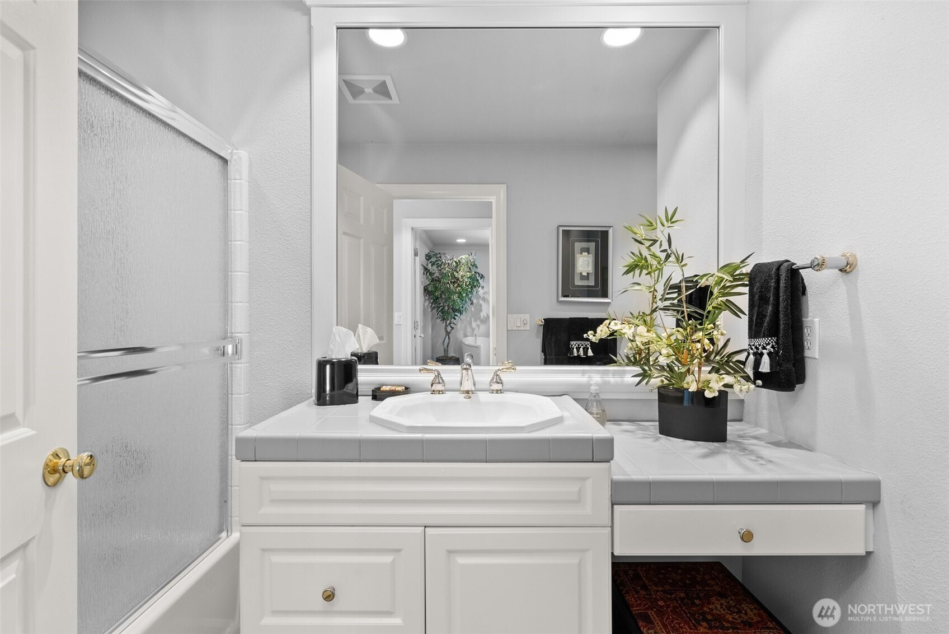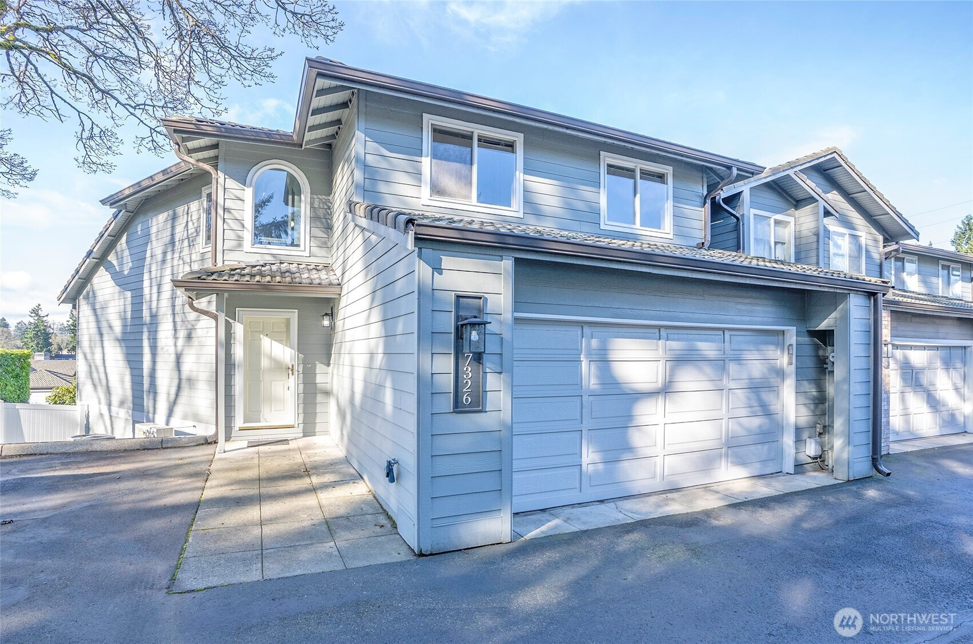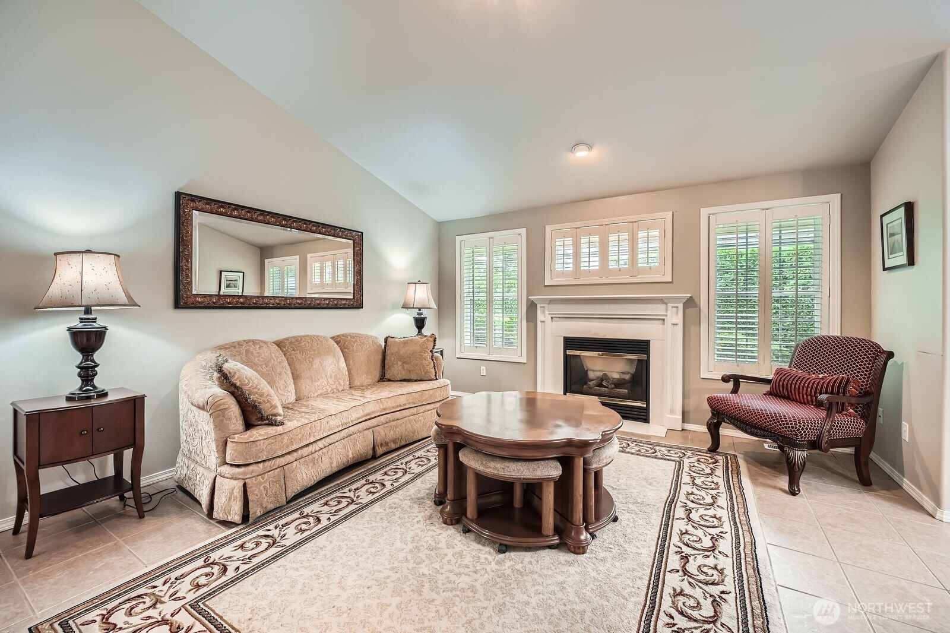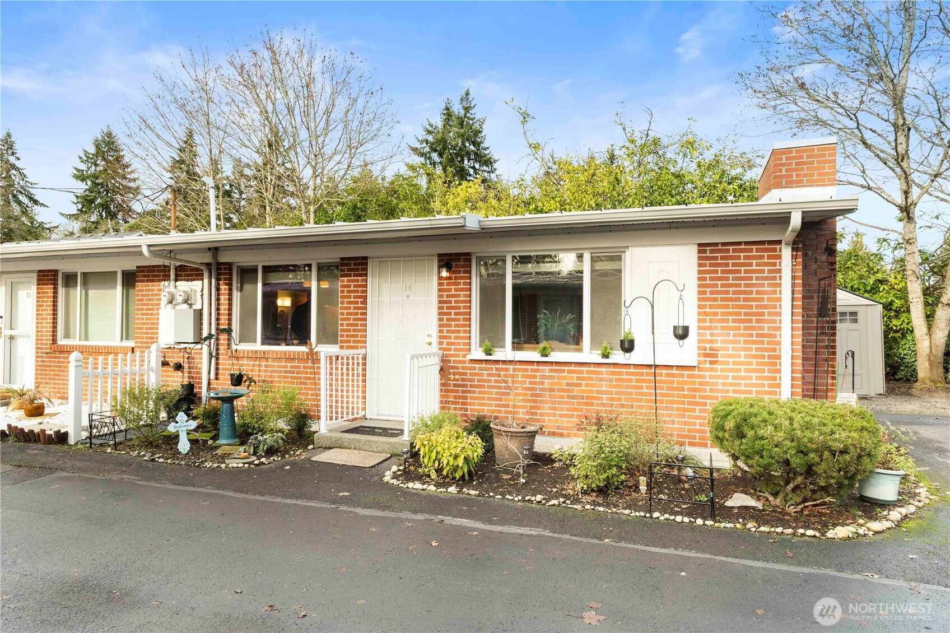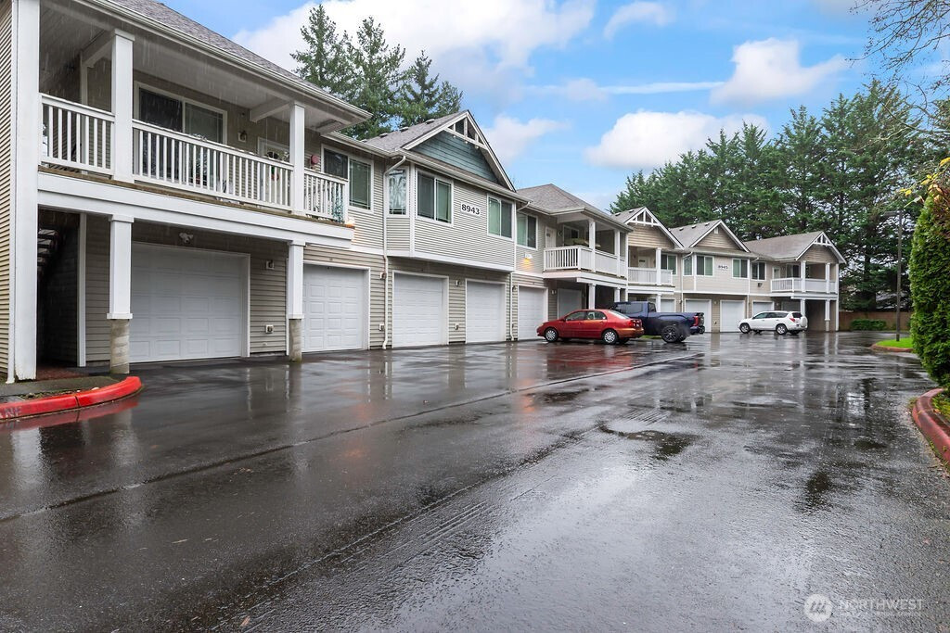11202 Greystone Drive SW
Lakewood, WA 98499
-
3 Bed
-
2.5 Bath
-
2694 SqFt
-
269 DOM
-
Built: 1998
- Status: Active
$899,000
$899000
-
3 Bed
-
2.5 Bath
-
2694 SqFt
-
269 DOM
-
Built: 1998
- Status: Active
Love this home?

Krishna Regupathy
Principal Broker
(503) 893-8874Almost never on the open market is this condominium in GREYSTONE--on the CREEK. An intimate & GATED 16 unit neighborhood of duplex style townhomes. This end unit on the corner gives the best views with being right on the CREEK. The PRIMARY BEDROOM is on the MAIN floor with access to waterside deck; main floor also holds den; open concept kitchen; dining and family room w/ vaulted ceilings. Upstairs-two large BEDROOMS w/ DECKS & hall bath. Thoughtful craft room can DOUBLE as a KITCHENETTE; plumbed for sink, fridge and microwave. Added perks include ATTACHED and PRIVATE 2 car GARAGE w/ new floor paint; large composite deck overlooking the CREEK, manicured grounds; AIR CONDITIONING, New Gutters, AUTOMATIC generator. Impeccably maintained.
Listing Provided Courtesy of Michael Morrison, Morrison House Sotheby's Intl
General Information
-
NWM2370911
-
Condominium
-
269 DOM
-
3
-
0.37 acres
-
2.5
-
2694
-
1998
-
-
Pierce
-
-
Idlewild Elem
-
Hudtloff Mid
-
Clover Park Hig
-
Residential
-
Condominium
-
Listing Provided Courtesy of Michael Morrison, Morrison House Sotheby's Intl
Krishna Realty data last checked: Feb 22, 2026 09:04 | Listing last modified Jan 29, 2026 22:14,
Source:
Download our Mobile app
Residence Information
-
-
-
-
2694
-
-
-
1/Gas
-
3
-
2
-
1
-
2.5
-
Composition
-
-
31 - Condo (2 Levels)
-
-
-
1998
-
-
-
-
-
-
-
-
-
-
Features and Utilities
-
-
Dishwasher(s), Disposal, Double Oven, Dryer(s), Microwave(s), Refrigerator(s), Stove(s)/Range(s), Wa
-
Alarm System, Cooking-Gas, Dryer-Electric, End Unit, Fireplace, French Doors, Insulated Windows, Jet
-
Stucco
-
-
-
-
-
-
-
Financial
-
9014
-
-
-
-
-
Cash Out, Conventional, VA Loan
-
05-05-2025
-
-
-
Comparable Information
-
-
269
-
269
-
-
Cash Out, Conventional, VA Loan
-
$1,150,000
-
$1,150,000
-
-
Jan 29, 2026 22:14
Schools
Map
Listing courtesy of Morrison House Sotheby's Intl.
The content relating to real estate for sale on this site comes in part from the IDX program of the NWMLS of Seattle, Washington.
Real Estate listings held by brokerage firms other than this firm are marked with the NWMLS logo, and
detailed information about these properties include the name of the listing's broker.
Listing content is copyright © 2026 NWMLS of Seattle, Washington.
All information provided is deemed reliable but is not guaranteed and should be independently verified.
Krishna Realty data last checked: Feb 22, 2026 09:04 | Listing last modified Jan 29, 2026 22:14.
Some properties which appear for sale on this web site may subsequently have sold or may no longer be available.
Love this home?

Krishna Regupathy
Principal Broker
(503) 893-8874Almost never on the open market is this condominium in GREYSTONE--on the CREEK. An intimate & GATED 16 unit neighborhood of duplex style townhomes. This end unit on the corner gives the best views with being right on the CREEK. The PRIMARY BEDROOM is on the MAIN floor with access to waterside deck; main floor also holds den; open concept kitchen; dining and family room w/ vaulted ceilings. Upstairs-two large BEDROOMS w/ DECKS & hall bath. Thoughtful craft room can DOUBLE as a KITCHENETTE; plumbed for sink, fridge and microwave. Added perks include ATTACHED and PRIVATE 2 car GARAGE w/ new floor paint; large composite deck overlooking the CREEK, manicured grounds; AIR CONDITIONING, New Gutters, AUTOMATIC generator. Impeccably maintained.
Similar Properties
Download our Mobile app



















