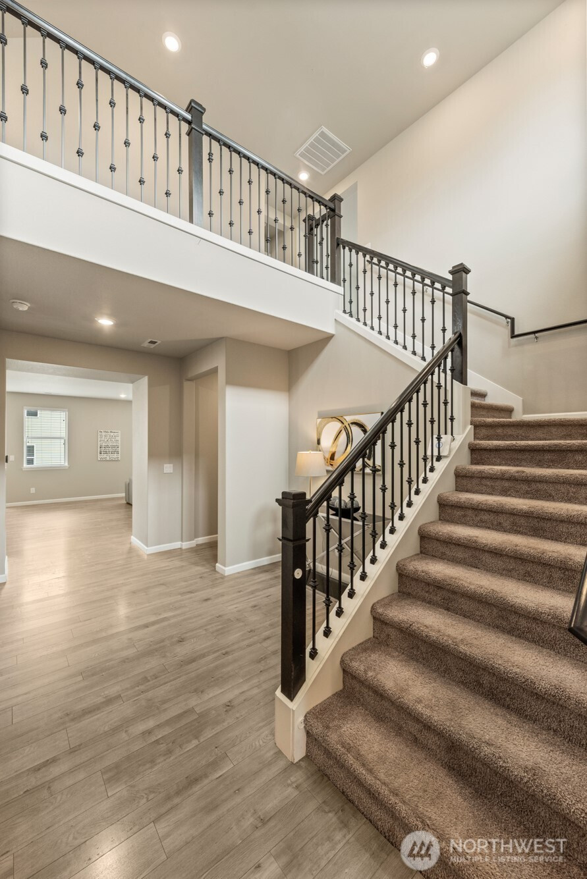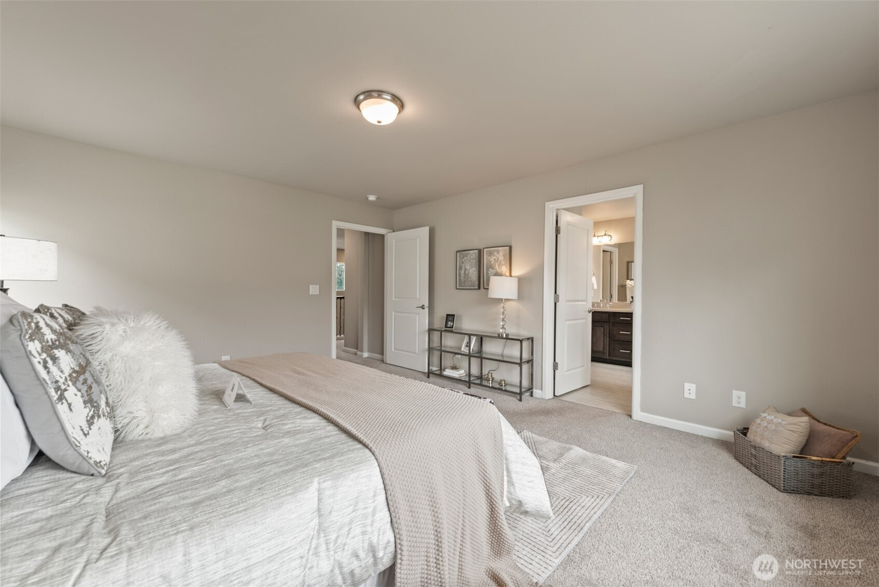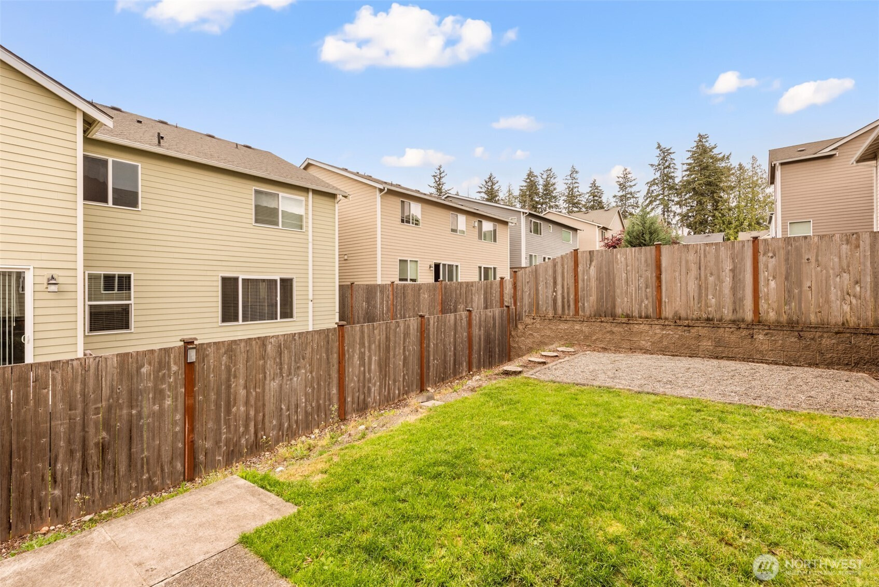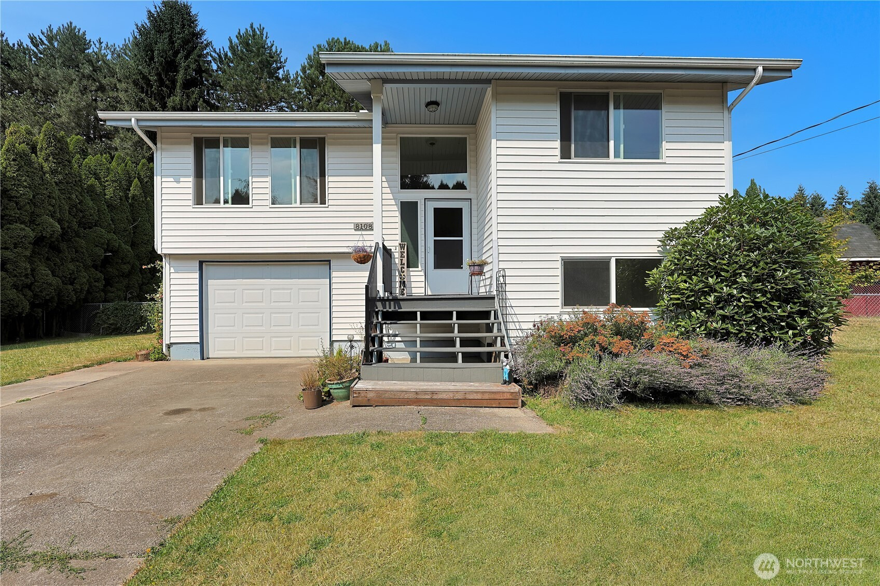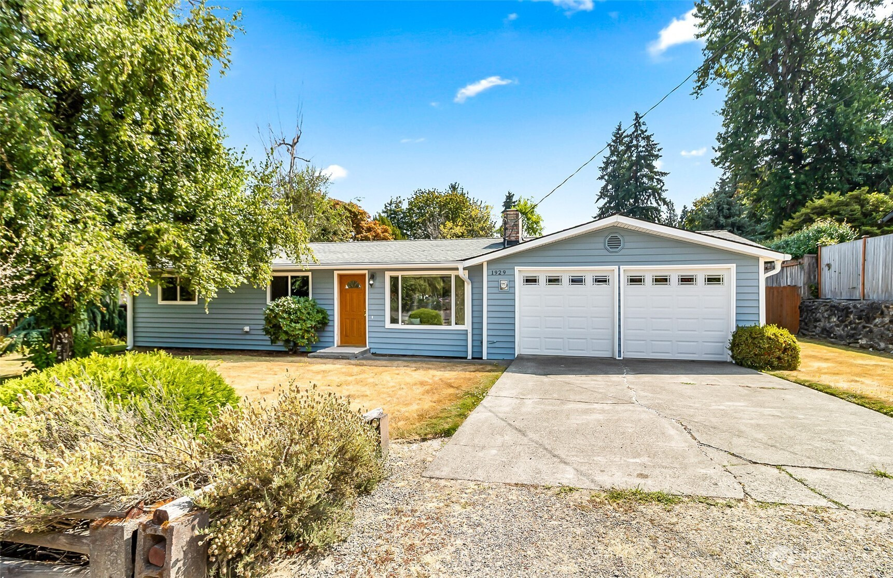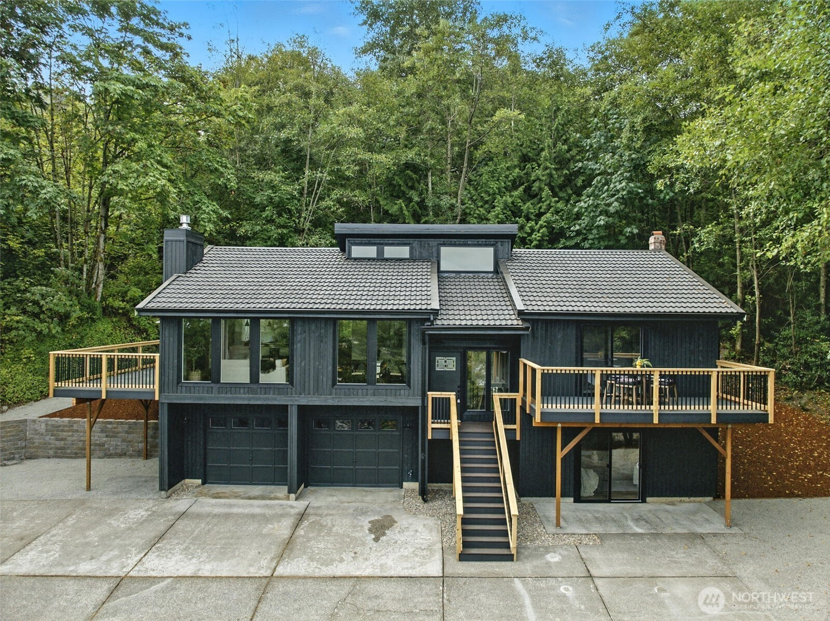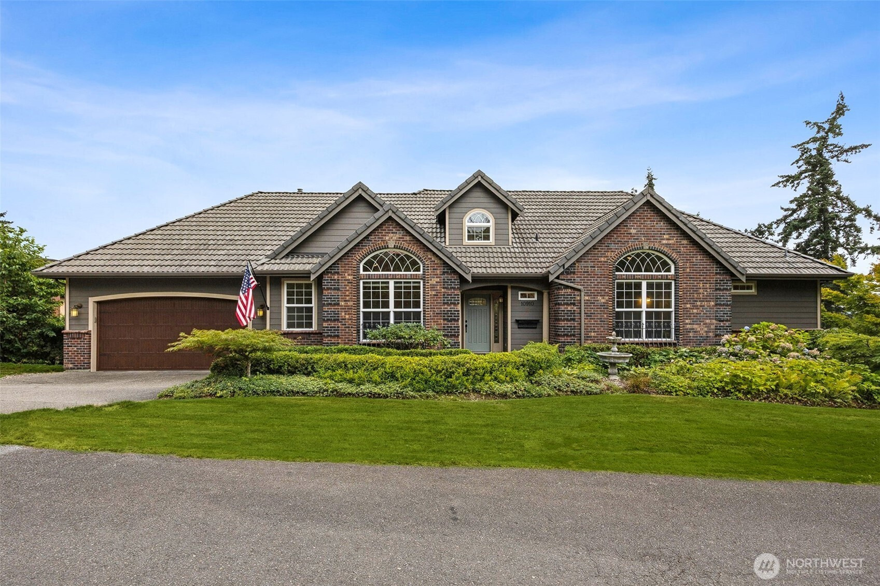10421 12th Street E
Edgewood, WA 98372
-
4 Bed
-
3.5 Bath
-
3195 SqFt
-
71 DOM
-
Built: 2018
- Status: Pending
$838,000
$838000
-
4 Bed
-
3.5 Bath
-
3195 SqFt
-
71 DOM
-
Built: 2018
- Status: Pending
Love this home?

Krishna Regupathy
Principal Broker
(503) 893-8874Mother-in-law suite homes/2 homes with only 1 payment. This gorgeous Lennar home offers a fantastic opportunity for guest living or rental income, features a separate entrance/living room/bedroom/kitchen, located in a quiet Edgewood NBHD, it boasts soaring ceilings and an open banister, the main living area includes an spacious great room, gourmet kitchen, and dining area overlooking the yard, the chef's kitchen with stainless steel appliances/double- ovens, Three additional bedrooms upstairs, as well as a large bonus room and office, the primary suite with a walk-in closet and a 5-piece ensuite bathroom, home is conveniently close to shopping/restaurants and a 10-minute to Costco/ I-5. Pre-inspected!
Listing Provided Courtesy of Stephanie Tian, Best Choice Realty LLC
General Information
-
NWM2370411
-
Single Family Residence
-
71 DOM
-
4
-
5000.69 SqFt
-
3.5
-
3195
-
2018
-
-
Pierce
-
-
Northwood Elem
-
Edgemont Jnr Hi
-
Puyallup High
-
Residential
-
Single Family Residence
-
Listing Provided Courtesy of Stephanie Tian, Best Choice Realty LLC
Krishna Realty data last checked: Aug 05, 2025 15:39 | Listing last modified Jul 18, 2025 18:50,
Source:
Download our Mobile app
Residence Information
-
-
-
-
3195
-
-
-
1/Gas
-
4
-
3
-
1
-
3.5
-
Composition
-
2,
-
12 - 2 Story
-
-
-
2018
-
-
-
-
None
-
-
-
None
-
-
-
Features and Utilities
-
-
Dishwasher(s), Disposal, Double Oven, Dryer(s), Microwave(s), Refrigerator(s), Stove(s)/Range(s), Wa
-
Second Kitchen, Bath Off Primary, Double Pane/Storm Window, Fireplace, High Tech Cabling, Loft, Vaul
-
Cement Planked
-
-
-
Public
-
-
Sewer Connected
-
-
Financial
-
8073.05
-
-
-
-
-
Cash Out, Conventional, FHA
-
05-08-2025
-
-
-
Comparable Information
-
-
71
-
71
-
-
Cash Out, Conventional, FHA
-
$868,000
-
$868,000
-
-
Jul 18, 2025 18:50
Schools
Map
History
| Date | Event & Source | Price |
|---|---|---|
| 07-18-2025 |
Pending MLS # NWM2370411 |
- |
| 05-08-2025 |
Active(Listed) MLS # NWM2370411 |
$868,000 |
Listing courtesy of Best Choice Realty LLC.
The content relating to real estate for sale on this site comes in part from the IDX program of the NWMLS of Seattle, Washington.
Real Estate listings held by brokerage firms other than this firm are marked with the NWMLS logo, and
detailed information about these properties include the name of the listing's broker.
Listing content is copyright © 2025 NWMLS of Seattle, Washington.
All information provided is deemed reliable but is not guaranteed and should be independently verified.
Krishna Realty data last checked: Aug 05, 2025 15:39 | Listing last modified Jul 18, 2025 18:50.
Some properties which appear for sale on this web site may subsequently have sold or may no longer be available.
Love this home?

Krishna Regupathy
Principal Broker
(503) 893-8874Mother-in-law suite homes/2 homes with only 1 payment. This gorgeous Lennar home offers a fantastic opportunity for guest living or rental income, features a separate entrance/living room/bedroom/kitchen, located in a quiet Edgewood NBHD, it boasts soaring ceilings and an open banister, the main living area includes an spacious great room, gourmet kitchen, and dining area overlooking the yard, the chef's kitchen with stainless steel appliances/double- ovens, Three additional bedrooms upstairs, as well as a large bonus room and office, the primary suite with a walk-in closet and a 5-piece ensuite bathroom, home is conveniently close to shopping/restaurants and a 10-minute to Costco/ I-5. Pre-inspected!
Similar Properties
Download our Mobile app



