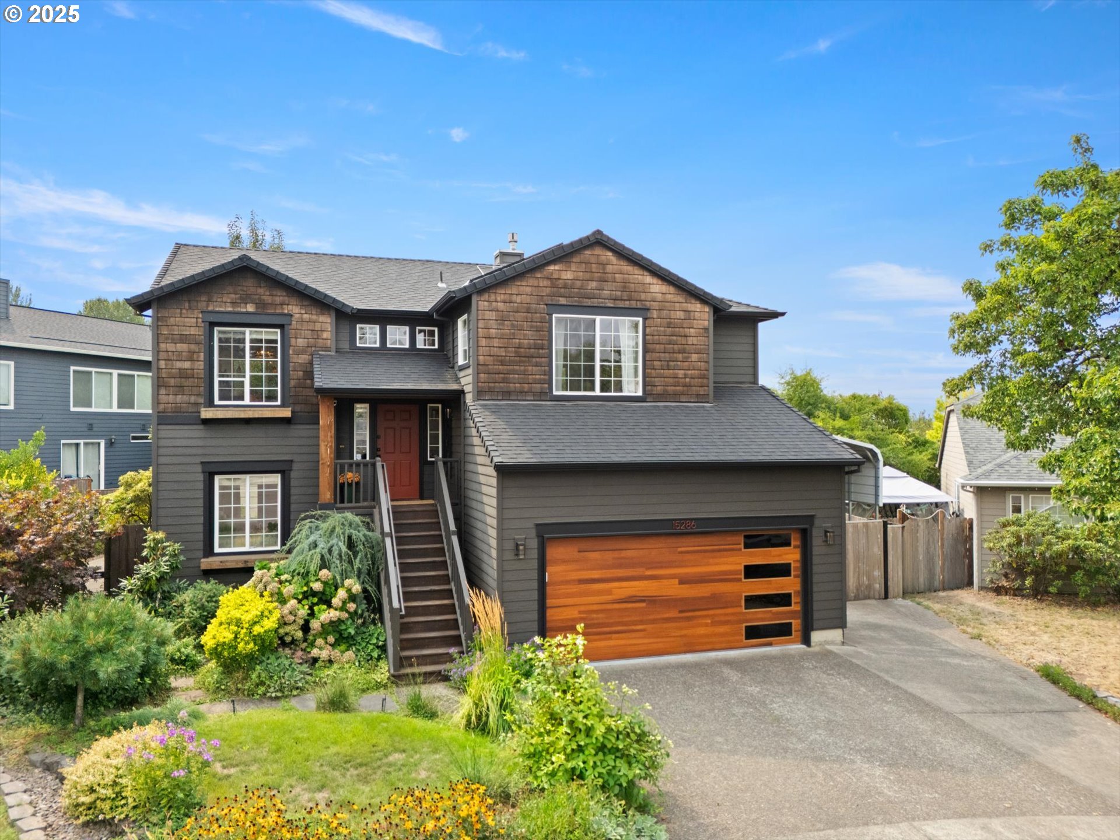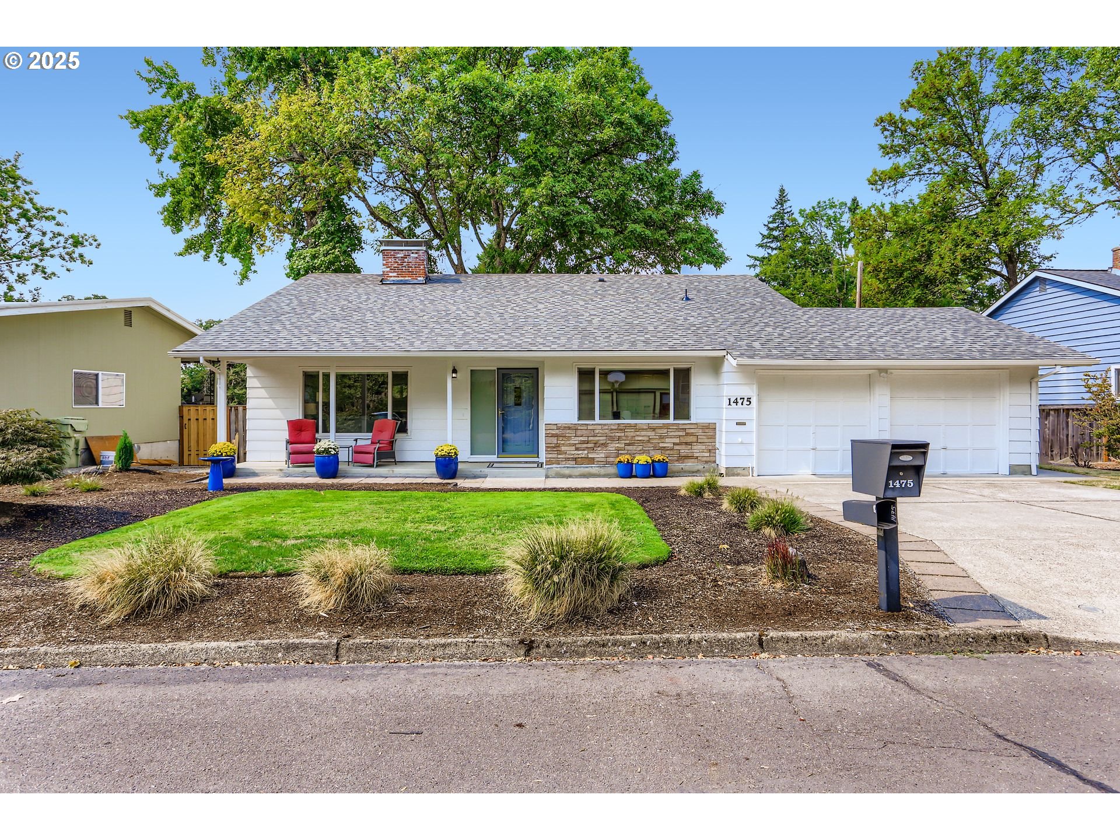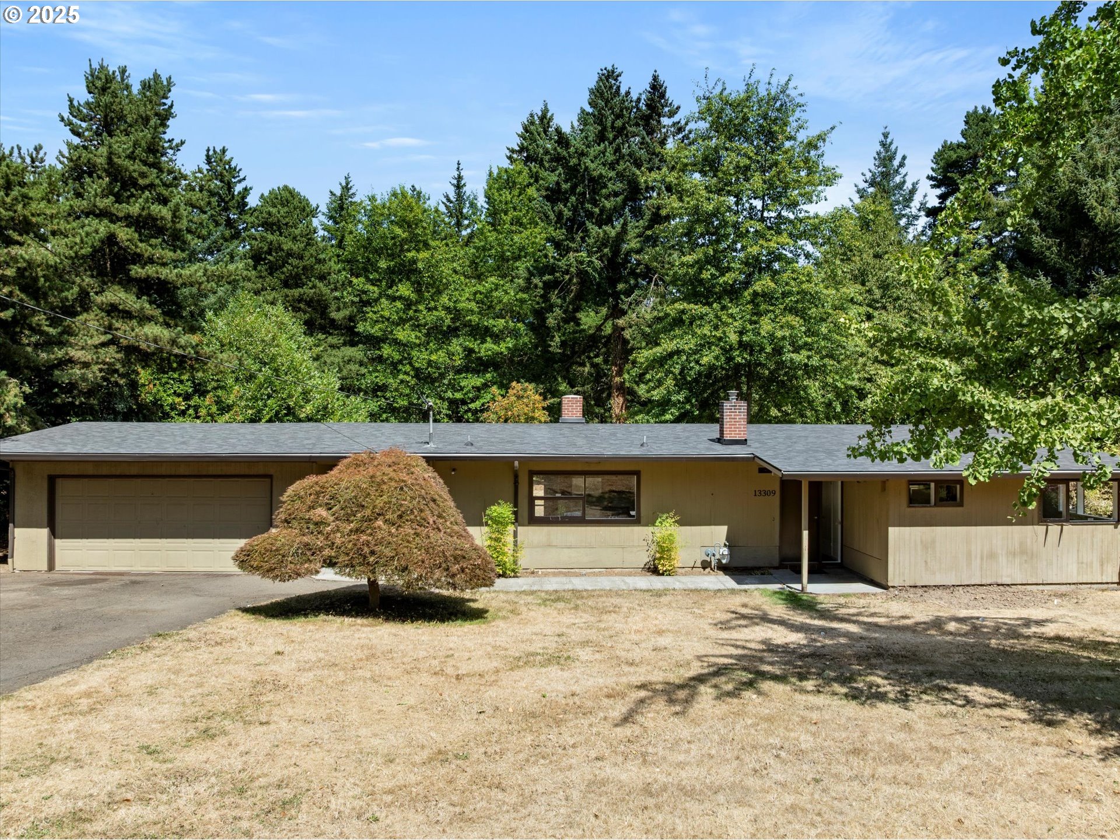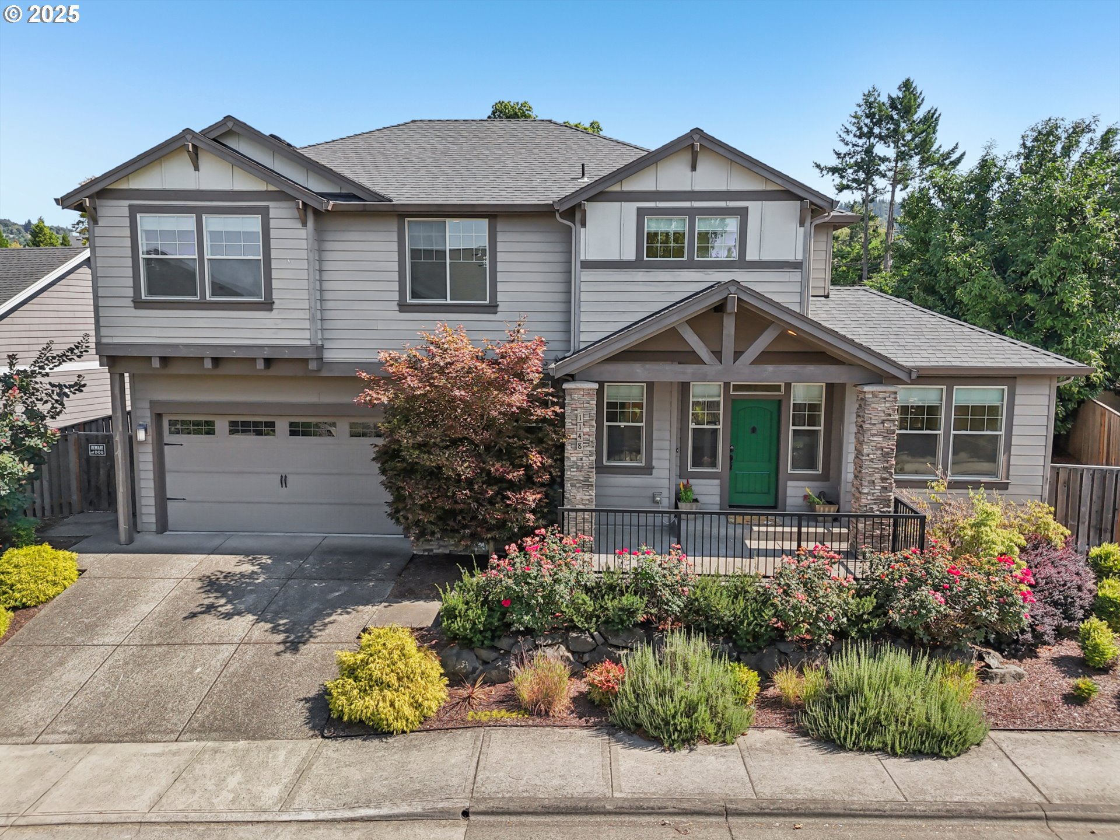9929 NW UPTON CT
Portland, 97229
-
4 Bed
-
4.5 Bath
-
6440 SqFt
-
509 DOM
-
Built: 2006
- Status: Pending
$1,725,000
Price cut: $100K (07-18-2025)














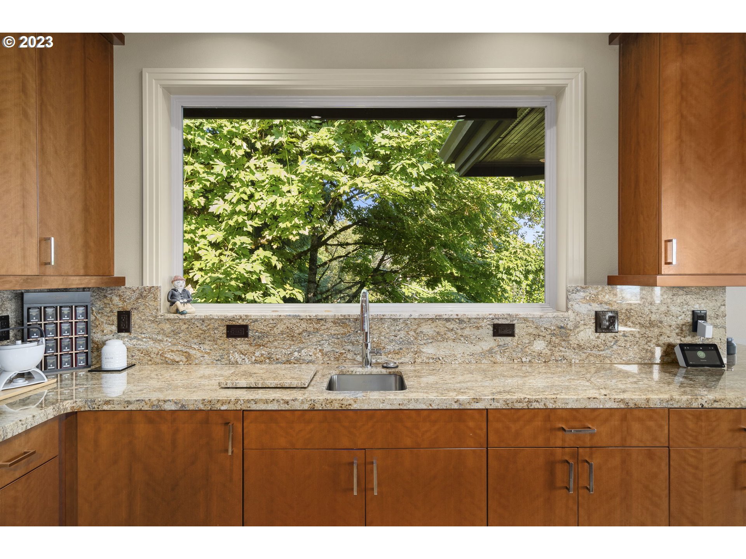







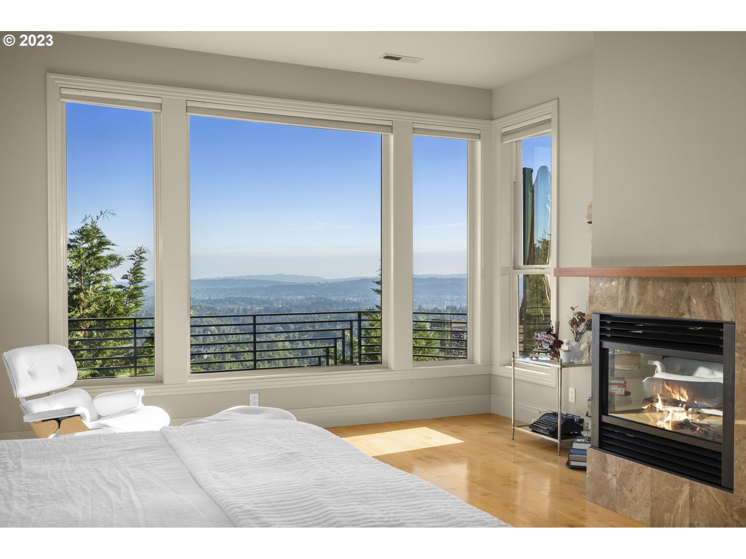








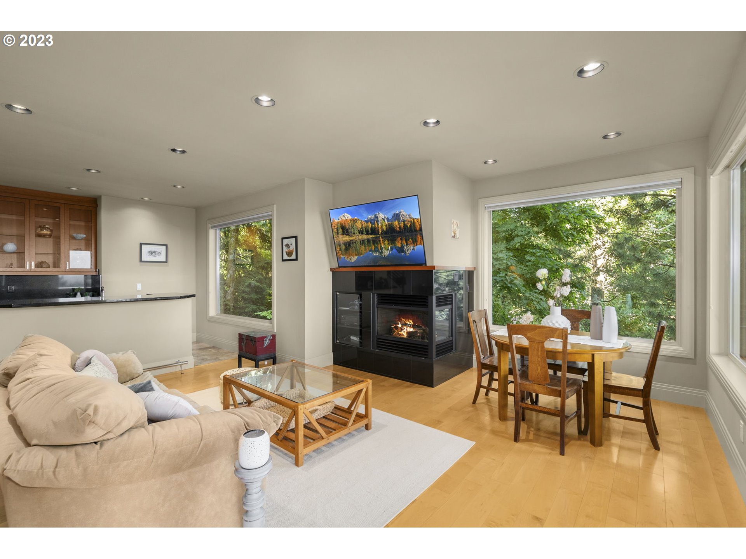


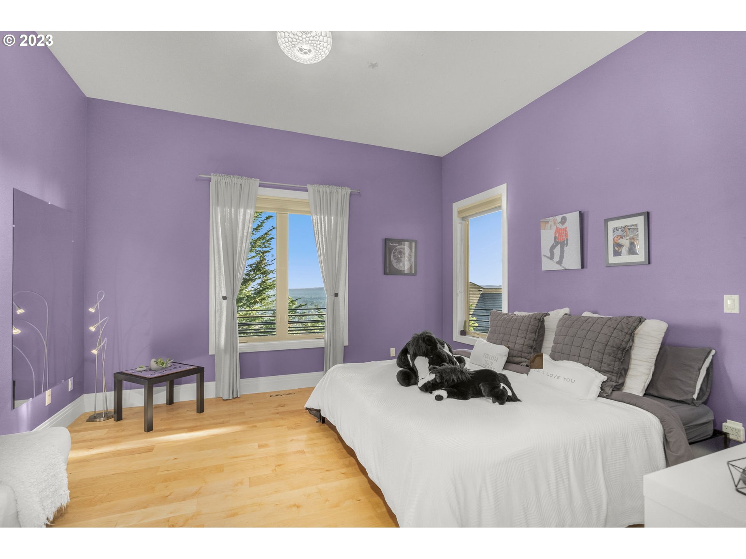

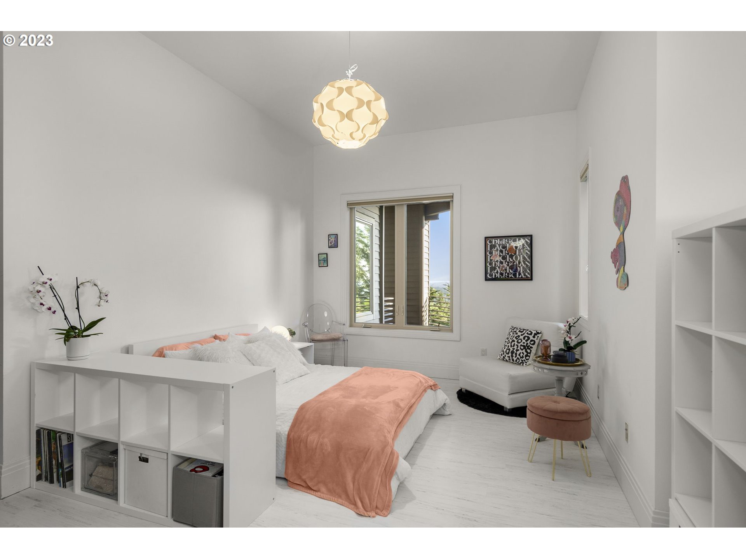
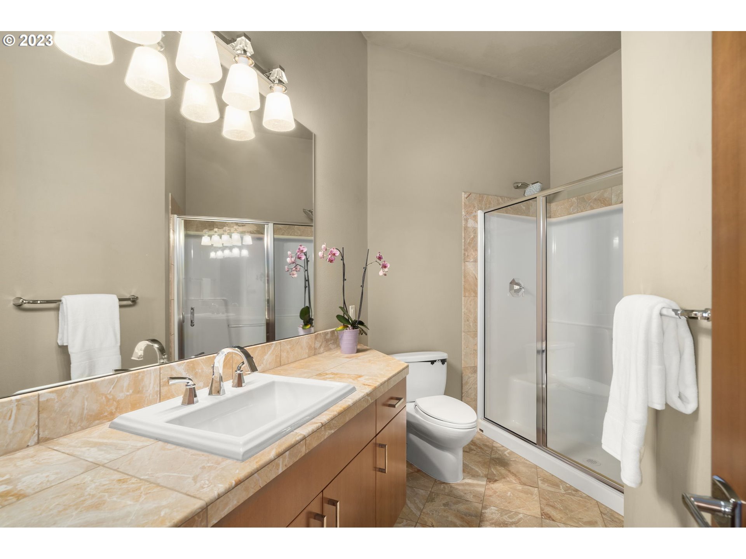

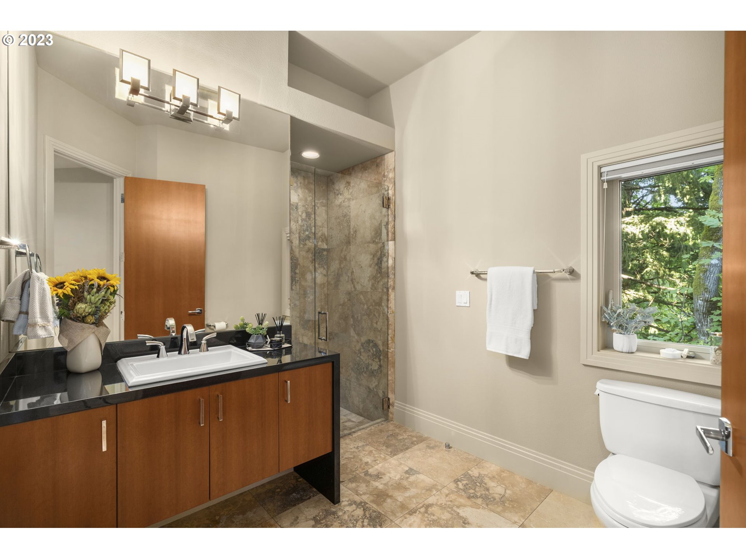
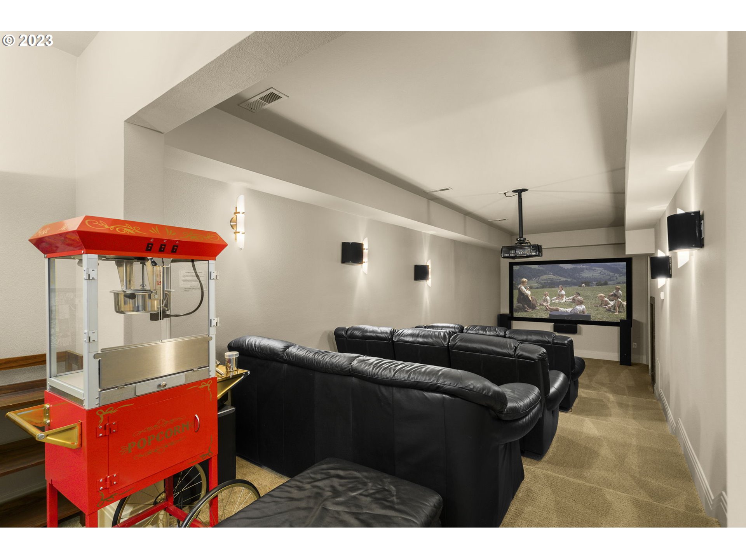



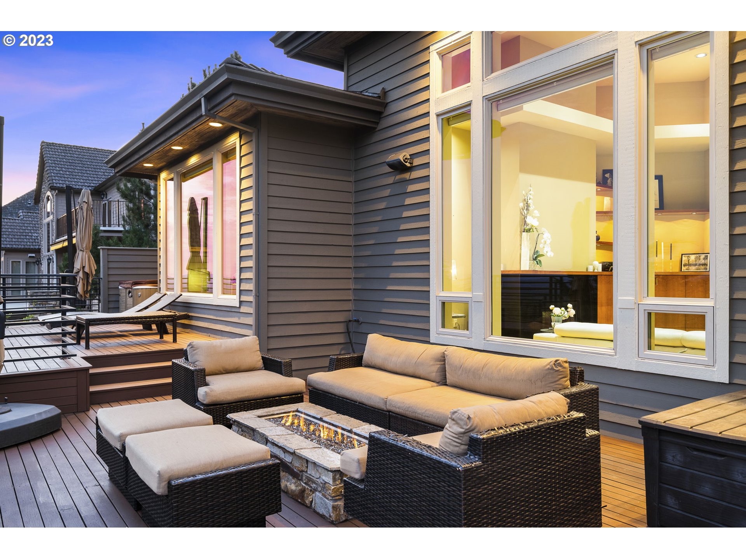












$1725000
Price cut: $100K (07-18-2025)
-
4 Bed
-
4.5 Bath
-
6440 SqFt
-
509 DOM
-
Built: 2006
- Status: Pending
Love this home?

Krishna Regupathy
Principal Broker
(503) 893-8874MOTIVATED SELLER! Street of Dreams award winning designer Mike Barclay designed this "Frank Lloyd Wright" masterpiece. Located near the top of Forest Heights at the end of a private street with a gated driveway. Enjoy fabulous unobstructed valley views from your private decks. Open floor Plan with Floor to Ceiling windows. Spacious primary suite with two walk-in Closets, Gas Fireplace and walk out to hot tub and relax under the stars. Gourmet kitchen with built-in Sub-Zero refrigerator and wine cooler, 6 Burner gas cook top, double oven, prep sink and custom cabinets. 7.1 Pro Theater on lower level. Spacious 3 car garage with epoxy coating, 3 gas furnaces and air conditioners. Tile roof and so much more! Exceptional shools including Forest Park, West Sylvan and Lincoln High School. Commute to hi-tech corridor, Nike and area hospitals.Bonus at closing available when closing by June 25th. [Home Energy Score = 2. HES Report at https://rpt.greenbuildingregistry.com/hes/OR10220326]
Listing Provided Courtesy of Linda Locker, Locker Properties
General Information
-
24239197
-
SingleFamilyResidence
-
509 DOM
-
4
-
0.31 acres
-
4.5
-
6440
-
2006
-
-
Multnomah
-
R531870
-
Forest Park 9/10
-
West Sylvan
-
Lincoln
-
Residential
-
SingleFamilyResidence
-
FOREST HEIGHTS ESTATES NO 8, LOT 474
Listing Provided Courtesy of Linda Locker, Locker Properties
Krishna Realty data last checked: Sep 04, 2025 21:54 | Listing last modified Jul 23, 2025 13:58,
Source:

Download our Mobile app
Residence Information
-
0
-
2819
-
3621
-
6440
-
Measure
-
2819
-
4/Gas
-
4
-
4
-
1
-
4.5
-
Tile
-
3, Attached, ExtraDeep, Oversized
-
CustomStyle,NWContemporary
-
Driveway
-
2
-
2006
-
Yes
-
DoublePaneWindows,ENERGYSTARQualifiedAppliances,ForcedAir90,Tankless
-
Cedar, Stone
-
Daylight,Finished
-
-
-
Daylight,Finished
-
ConcretePerimeter
-
DoublePaneWindows,Vi
-
Commons, Management, M
Features and Utilities
-
BuiltinFeatures, Fireplace, HardwoodFloors
-
BuiltinRefrigerator, ConvectionOven, CookIsland, Cooktop, Dishwasher, DoubleOven, GasAppliances, Granite, Mi
-
CentralVacuum, GarageDoorOpener, Granite, HardwoodFloors, HighCeilings, HomeTheater, Laundry, SoakingTub, Ti
-
BuiltinHotTub, Deck, GasHookup, OutdoorFireplace, PrivateRoad, Sprinkler, Workshop, Yard
-
AccessibleEntrance, GarageonMain, MainFloorBedroomBath, NaturalLighting, Parking, UtilityRoomOnMain, Walki
-
CentralAir
-
Gas, Tankless
-
ForcedAir90
-
PublicSewer
-
Gas, Tankless
-
Gas
Financial
-
27726.42
-
1
-
-
423 / SemiAnnually
-
363 / SemiAnnually
-
Cash,Conventional,FHA,VALoan
-
03-01-2024
-
-
No
-
No
Comparable Information
-
07-23-2025
-
509
-
509
-
-
Cash,Conventional,FHA,VALoan
-
$1,900,000
-
$1,725,000
-
-
Jul 23, 2025 13:58
Schools
Map
History
| Date | Event & Source | Price |
|---|---|---|
| 07-23-2025 |
Pending (Price Changed) Price cut: $100K MLS # 24239197 |
$1,725,000 |
| 07-18-2025 |
Active (Price Changed) Price cut: $100K MLS # 24239197 |
$1,725,000 |
| 05-23-2025 |
Active (BOM) (Price Changed) Price cut: $25K MLS # 24239197 |
$1,875,000 |
| 05-20-2025 |
Off Market MLS # 24239197 |
- |
| 05-20-2024 |
Active(Listed) Price cut: $25K MLS # 24239197 |
$1,875,000 |
| 05-20-2024 |
Active (Price Changed) Price cut: $25K MLS # 24239197 |
$1,875,000 |
Listing courtesy of Locker Properties.
 The content relating to real estate for sale on this site comes in part from the IDX program of the RMLS of Portland, Oregon.
Real Estate listings held by brokerage firms other than this firm are marked with the RMLS logo, and
detailed information about these properties include the name of the listing's broker.
Listing content is copyright © 2019 RMLS of Portland, Oregon.
All information provided is deemed reliable but is not guaranteed and should be independently verified.
Krishna Realty data last checked: Sep 04, 2025 21:54 | Listing last modified Jul 23, 2025 13:58.
Some properties which appear for sale on this web site may subsequently have sold or may no longer be available.
The content relating to real estate for sale on this site comes in part from the IDX program of the RMLS of Portland, Oregon.
Real Estate listings held by brokerage firms other than this firm are marked with the RMLS logo, and
detailed information about these properties include the name of the listing's broker.
Listing content is copyright © 2019 RMLS of Portland, Oregon.
All information provided is deemed reliable but is not guaranteed and should be independently verified.
Krishna Realty data last checked: Sep 04, 2025 21:54 | Listing last modified Jul 23, 2025 13:58.
Some properties which appear for sale on this web site may subsequently have sold or may no longer be available.
Love this home?

Krishna Regupathy
Principal Broker
(503) 893-8874MOTIVATED SELLER! Street of Dreams award winning designer Mike Barclay designed this "Frank Lloyd Wright" masterpiece. Located near the top of Forest Heights at the end of a private street with a gated driveway. Enjoy fabulous unobstructed valley views from your private decks. Open floor Plan with Floor to Ceiling windows. Spacious primary suite with two walk-in Closets, Gas Fireplace and walk out to hot tub and relax under the stars. Gourmet kitchen with built-in Sub-Zero refrigerator and wine cooler, 6 Burner gas cook top, double oven, prep sink and custom cabinets. 7.1 Pro Theater on lower level. Spacious 3 car garage with epoxy coating, 3 gas furnaces and air conditioners. Tile roof and so much more! Exceptional shools including Forest Park, West Sylvan and Lincoln High School. Commute to hi-tech corridor, Nike and area hospitals.Bonus at closing available when closing by June 25th. [Home Energy Score = 2. HES Report at https://rpt.greenbuildingregistry.com/hes/OR10220326]
Similar Properties
Download our Mobile app
