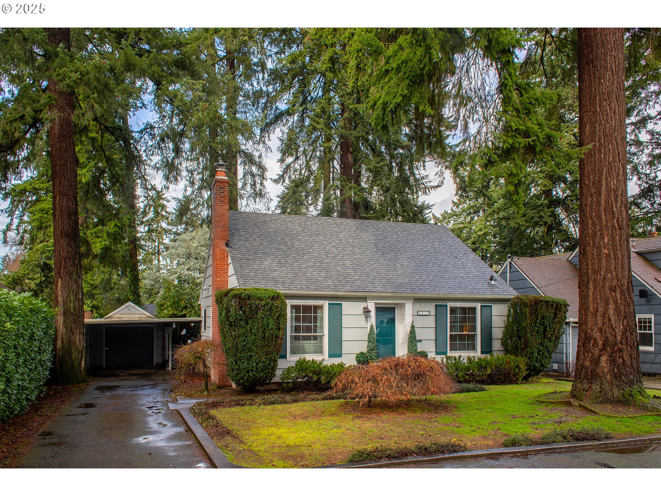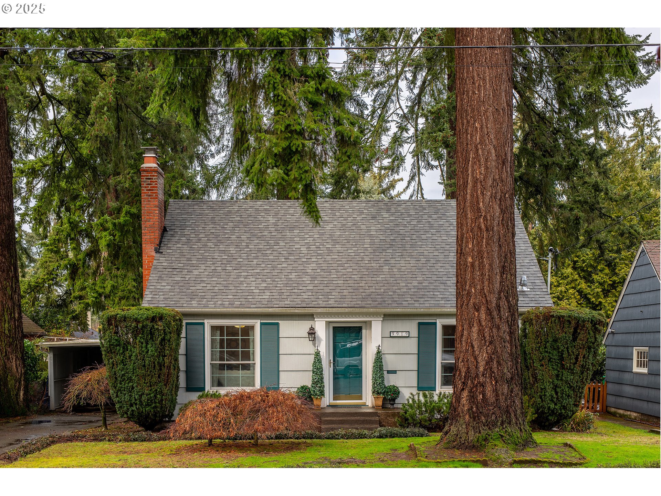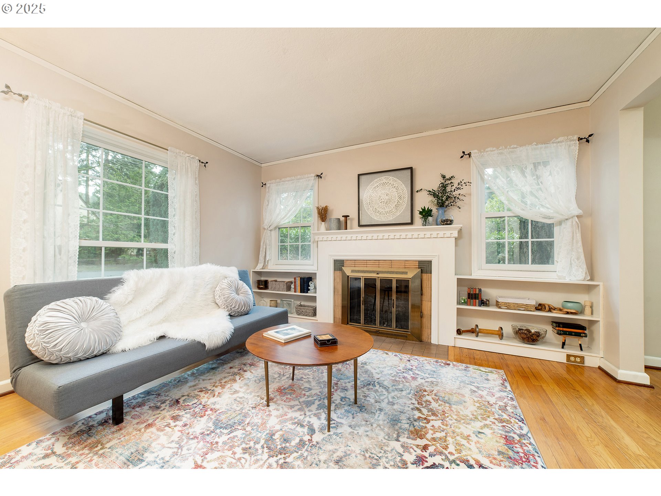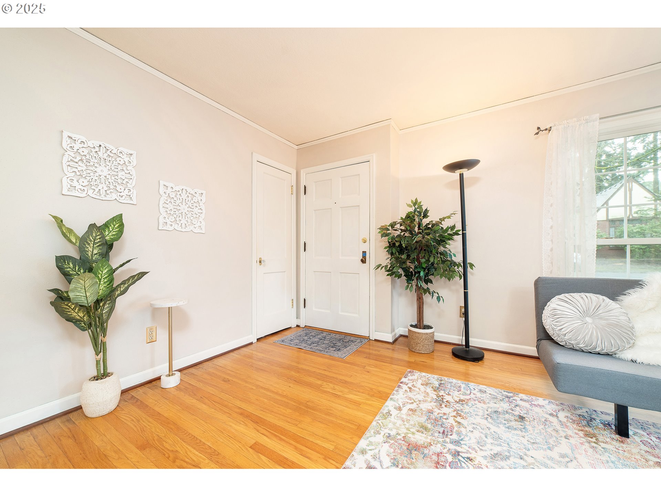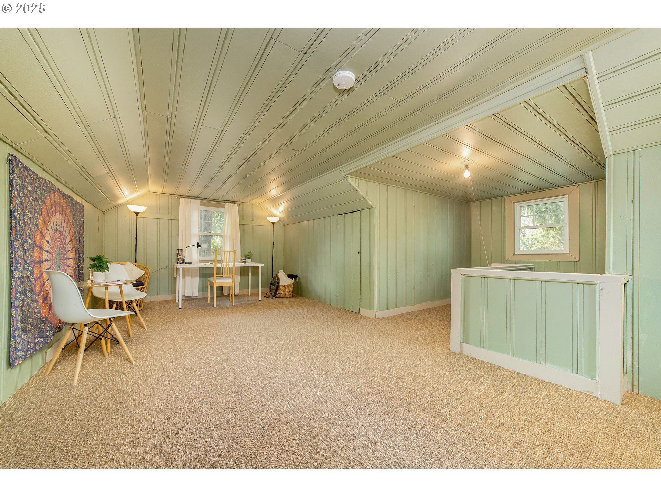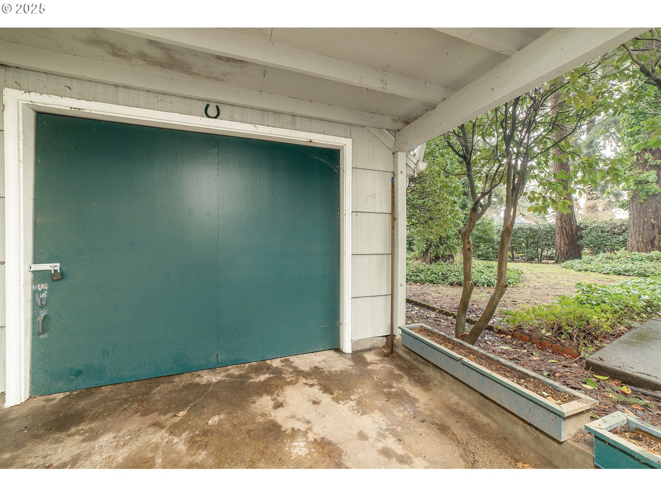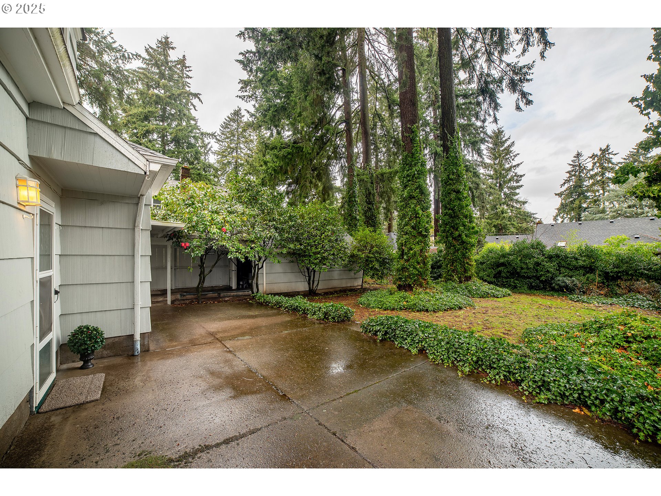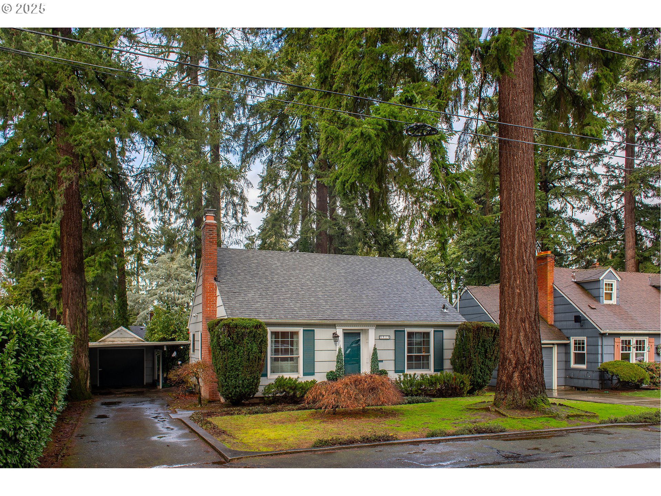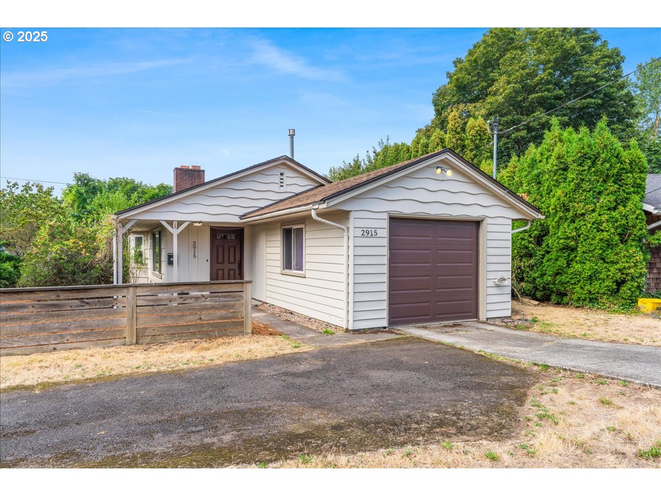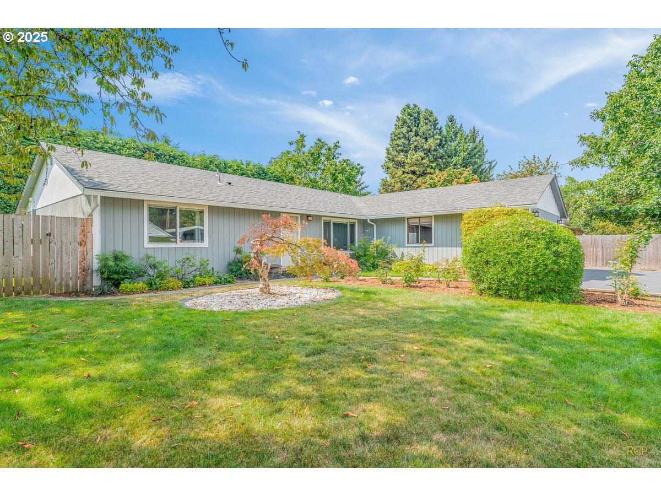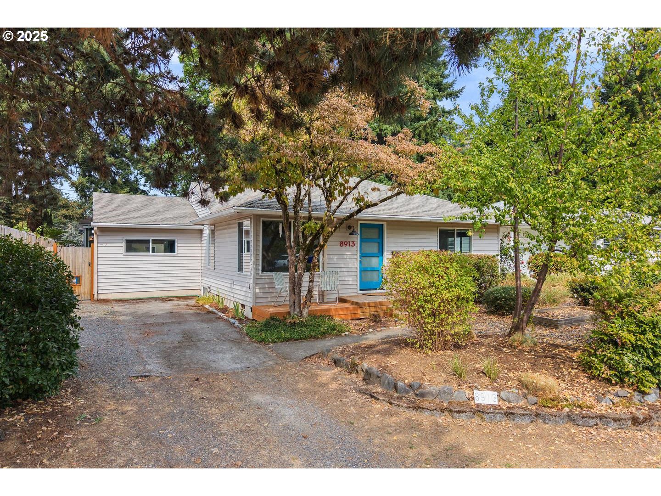9919 NE MASON ST
Portland, 97220
-
3 Bed
-
1 Bath
-
2665 SqFt
-
8 DOM
-
Built: 1943
- Status: Active
$499,000
$499000
-
3 Bed
-
1 Bath
-
2665 SqFt
-
8 DOM
-
Built: 1943
- Status: Active
Love this home?

Krishna Regupathy
Principal Broker
(503) 893-8874Welcome to this charming cottage in historic Maywood Park, perfectly situated near freeways, shopping, dining, schools, The Grotto, and public transportation. This delightful home features two main floor bedrooms with hardwood floors and incredible potential for two additional bedrooms upstairs or downstairs, offering plenty of space to suit your needs. Upon entry, you're greeted by a cozy living room with a tile-surround fireplace framed by built-in bookshelves, creating a warm and inviting atmosphere. The formal dining room is ideally positioned between the living room and kitchen, ensuring a seamless flow for gatherings and special occasions. Upstairs, a spacious carpeted room awaits your personal touch, whether for a bedroom, playroom, or creative studio. The lower level offers three versatile rooms that could be used as a family room
Listing Provided Courtesy of Colleen Ritt, Where, Inc
General Information
-
478377832
-
SingleFamilyResidence
-
8 DOM
-
3
-
7405.2 SqFt
-
1
-
2665
-
1943
-
-
Multnomah
-
R214836
-
Prescott 5/10
-
Parkrose
-
Parkrose
-
Residential
-
SingleFamilyResidence
-
MAYWOOD PK & PLATS 2&3&4, BLOCK 12, LOT 14
Listing Provided Courtesy of Colleen Ritt, Where, Inc
Krishna Realty data last checked: Sep 01, 2025 19:21 | Listing last modified Mar 07, 2025 10:54,
Source:

Download our Mobile app
Residence Information
-
417
-
1288
-
960
-
2665
-
tax record
-
1705
-
1/Gas
-
3
-
1
-
0
-
1
-
Composition
-
1, Detached
-
Cottage
-
Driveway
-
3
-
1943
-
No
-
-
WoodSiding
-
FullBasement
-
-
-
FullBasement
-
ConcretePerimeter
-
-
Features and Utilities
-
-
Dishwasher, FreeStandingRange
-
-
Yard
-
-
-
Electricity
-
ForcedAir
-
Cesspool
-
Electricity
-
Electricity, Oil
Financial
-
3959.66
-
0
-
-
-
-
Cash,Conventional
-
02-27-2025
-
-
No
-
No
Comparable Information
-
-
8
-
186
-
-
Cash,Conventional
-
$499,000
-
$499,000
-
-
Mar 07, 2025 10:54
Schools
Map
Listing courtesy of Where, Inc.
 The content relating to real estate for sale on this site comes in part from the IDX program of the RMLS of Portland, Oregon.
Real Estate listings held by brokerage firms other than this firm are marked with the RMLS logo, and
detailed information about these properties include the name of the listing's broker.
Listing content is copyright © 2019 RMLS of Portland, Oregon.
All information provided is deemed reliable but is not guaranteed and should be independently verified.
Krishna Realty data last checked: Sep 01, 2025 19:21 | Listing last modified Mar 07, 2025 10:54.
Some properties which appear for sale on this web site may subsequently have sold or may no longer be available.
The content relating to real estate for sale on this site comes in part from the IDX program of the RMLS of Portland, Oregon.
Real Estate listings held by brokerage firms other than this firm are marked with the RMLS logo, and
detailed information about these properties include the name of the listing's broker.
Listing content is copyright © 2019 RMLS of Portland, Oregon.
All information provided is deemed reliable but is not guaranteed and should be independently verified.
Krishna Realty data last checked: Sep 01, 2025 19:21 | Listing last modified Mar 07, 2025 10:54.
Some properties which appear for sale on this web site may subsequently have sold or may no longer be available.
Love this home?

Krishna Regupathy
Principal Broker
(503) 893-8874Welcome to this charming cottage in historic Maywood Park, perfectly situated near freeways, shopping, dining, schools, The Grotto, and public transportation. This delightful home features two main floor bedrooms with hardwood floors and incredible potential for two additional bedrooms upstairs or downstairs, offering plenty of space to suit your needs. Upon entry, you're greeted by a cozy living room with a tile-surround fireplace framed by built-in bookshelves, creating a warm and inviting atmosphere. The formal dining room is ideally positioned between the living room and kitchen, ensuring a seamless flow for gatherings and special occasions. Upstairs, a spacious carpeted room awaits your personal touch, whether for a bedroom, playroom, or creative studio. The lower level offers three versatile rooms that could be used as a family room
Similar Properties
Download our Mobile app
