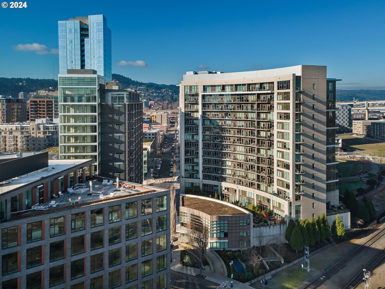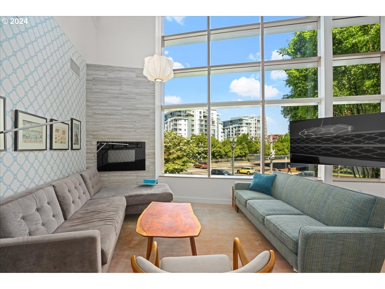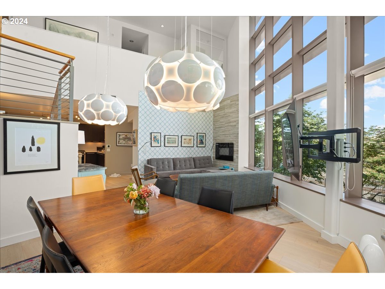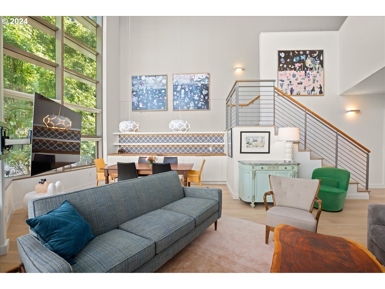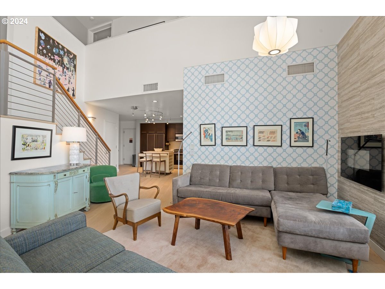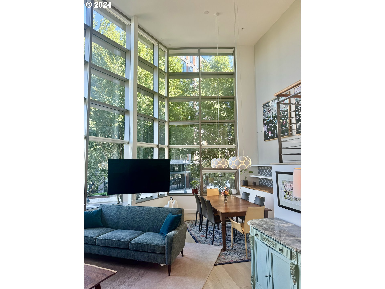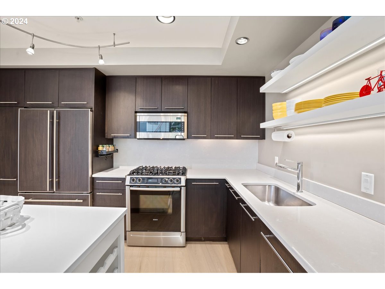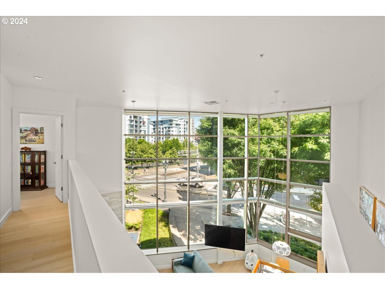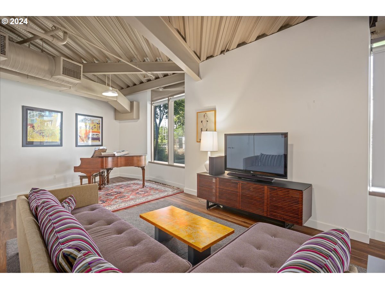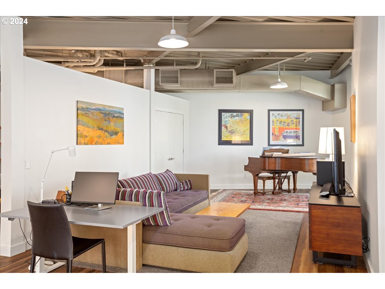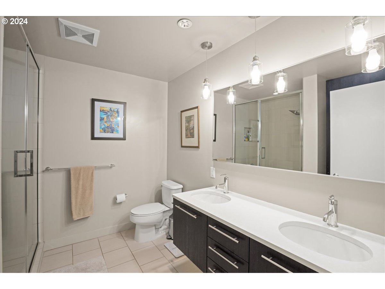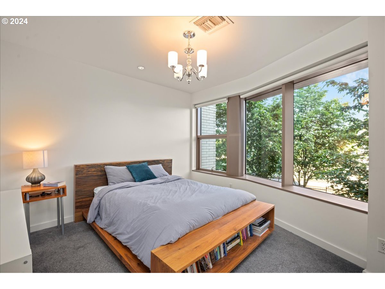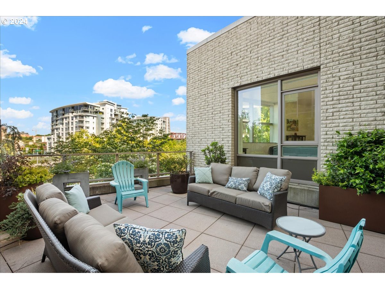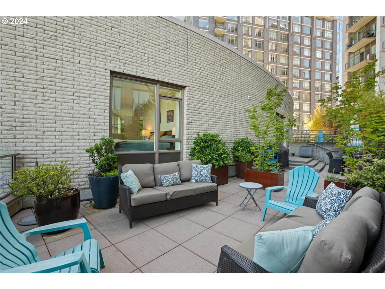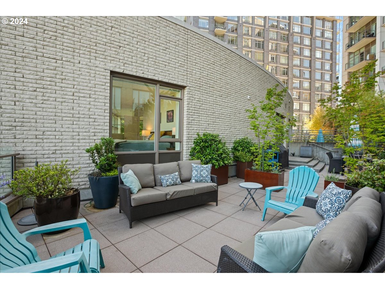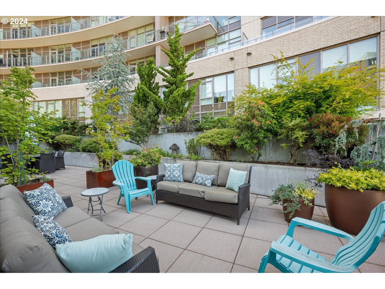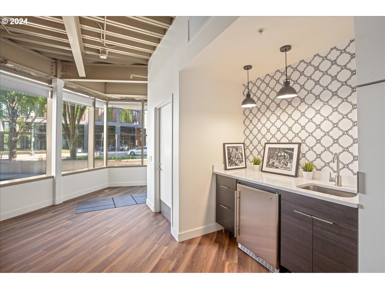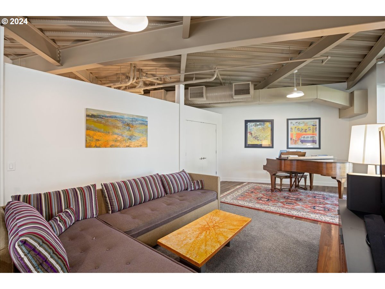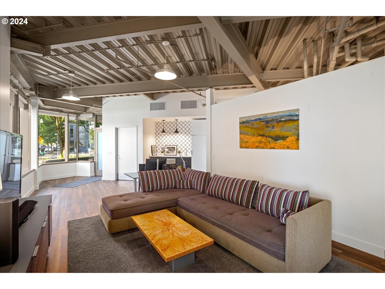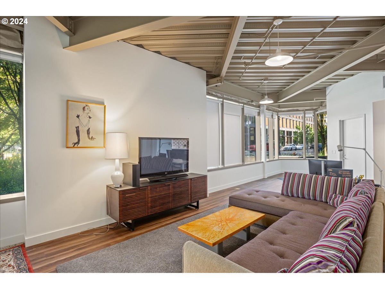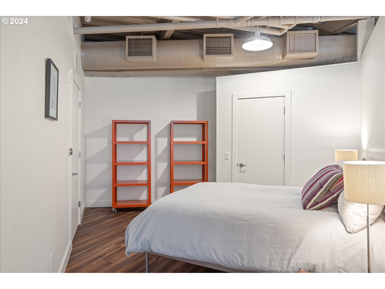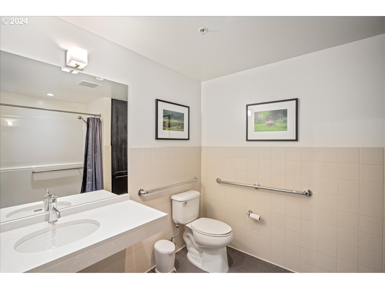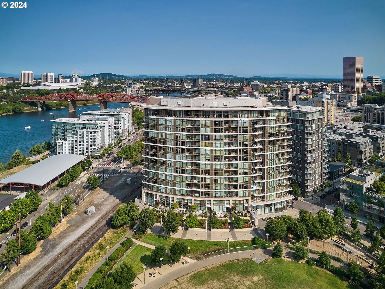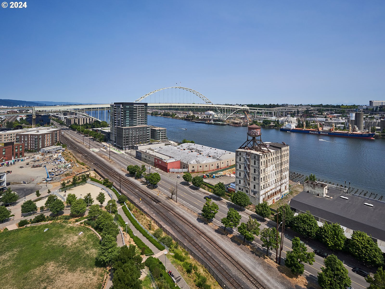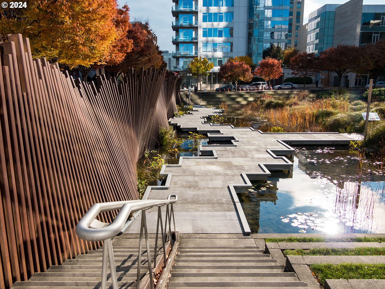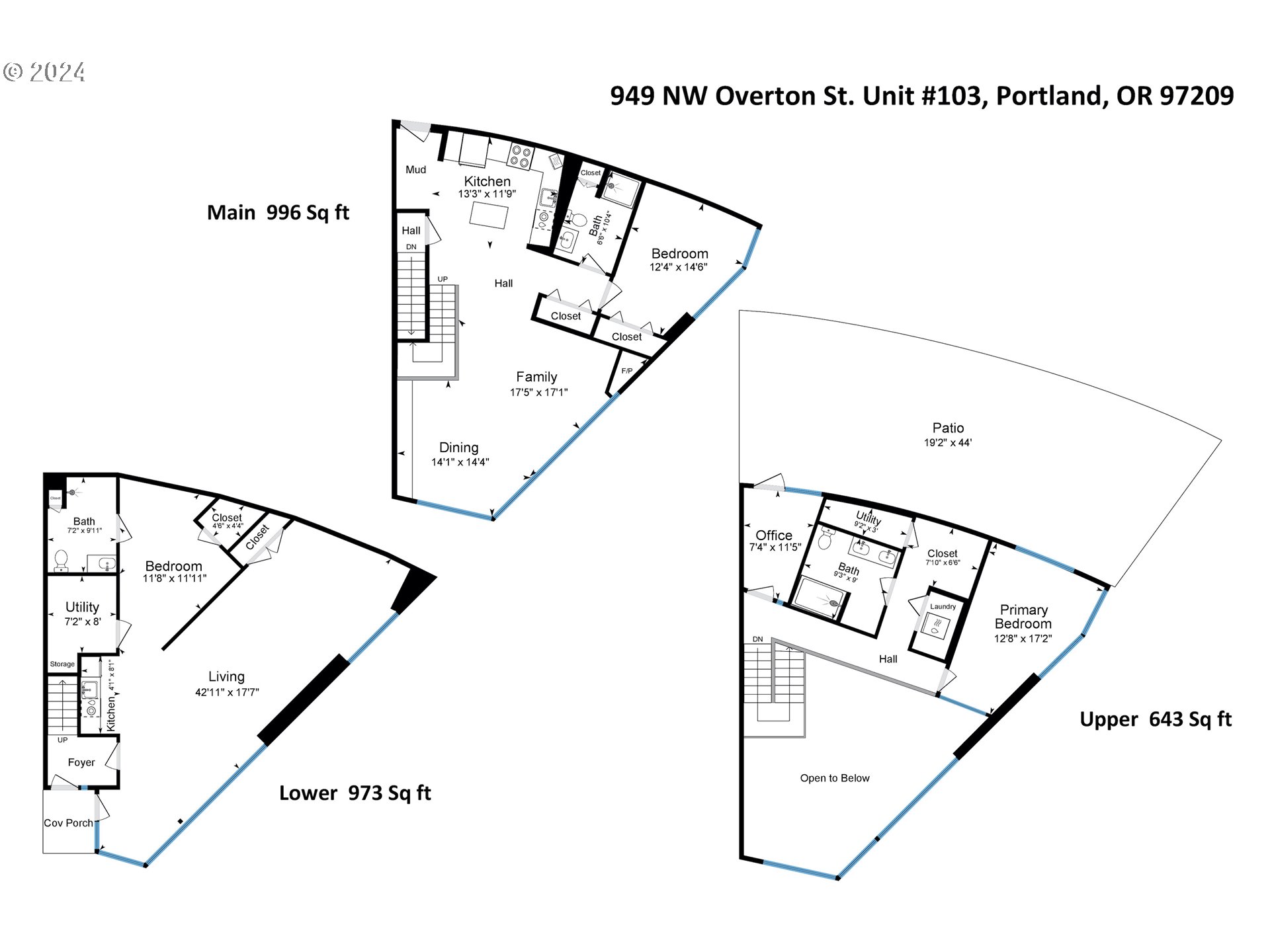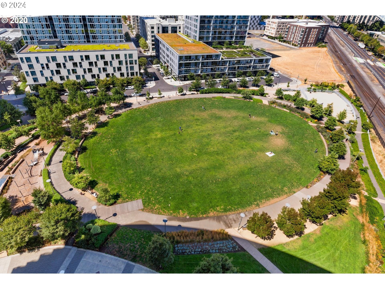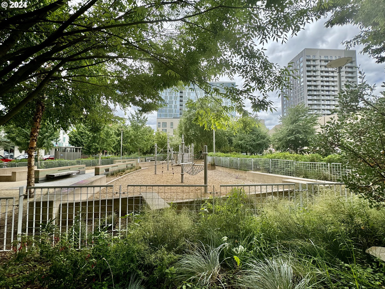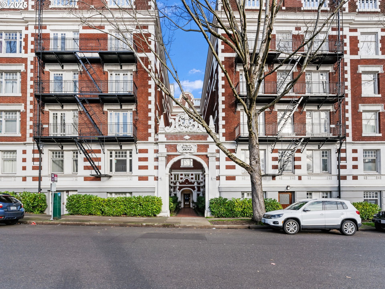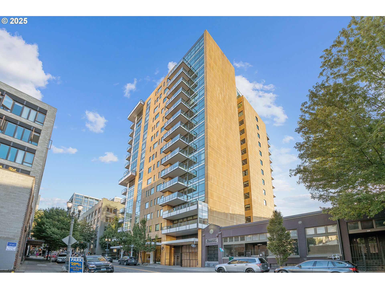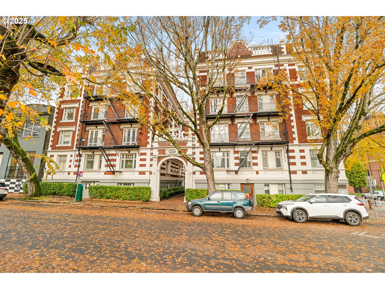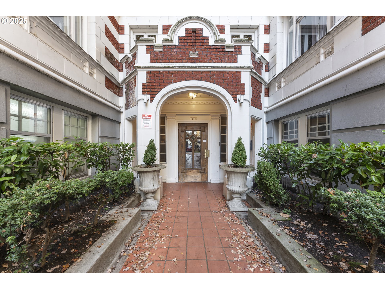949 NW OVERTON ST 103
Portland, 97209
-
3 Bed
-
3 Bath
-
2612 SqFt
-
289 DOM
-
Built: 2007
- Status: Active
$695,000
Price cut: $55K (09-15-2025)
$695000
Price cut: $55K (09-15-2025)
-
3 Bed
-
3 Bath
-
2612 SqFt
-
289 DOM
-
Built: 2007
- Status: Active
Love this home?

Krishna Regupathy
Principal Broker
(503) 893-8874REDUCED TO $695,000! Over 2,600 sq. ft. of modern living space plus a rare 1,100+ sq. ft. rooftop deck/garden for additional outdoor living space. GENERATE INCOME by leasing the versatile, roomy ground-level flex space with a private entrance, full bath, wet bar, two sleeping areas, office space, and storage. Soaring 20-ft ceilings with dramatic floor to ceiling windows impress upon entering the main level of the residence. The open kitchen connects seamlessly to the spacious living and dining areas, perfect for gatherings. Dining area is well sized and accommodates a large table. Upstairs the primary suite features a custom walk-in closet with professional organization and convenient laundry. The private guest bedroom with full bath is thoughtfully positioned on the main level. The flexible, sunny den opens to the roof deck with an urban garden. Access the 2 deeded parking spaces in the secure garage directly from the main level of the residence. An additional storage unit is also included. Enjoy the Fields Park (restoration completed by November), dog park, playground, shops and restaurants. Great walkability to NW and downtown. New Bridges Midde School just blocks away.
Listing Provided Courtesy of Erika Wrenn, Where, Inc
General Information
-
490467039
-
Condominium
-
289 DOM
-
3
-
-
3
-
2612
-
2007
-
-
Multnomah
-
R619847
-
Chapman
-
West Sylvan
-
Lincoln
-
Residential
-
Condominium
-
ENCORE CONDOMINIUMS, LOT 103
Listing Provided Courtesy of Erika Wrenn, Where, Inc
Krishna Realty data last checked: Nov 15, 2025 19:48 | Listing last modified Nov 02, 2025 18:25,
Source:

Download our Mobile app
Residence Information
-
643
-
996
-
973
-
2612
-
floor plan
-
1639
-
1/Gas
-
3
-
3
-
0
-
3
-
BuiltUp
-
2, Attached, Tandem
-
LiveWorkUnit,Townhouse
-
Deeded,Secured
-
3
-
2007
-
No
-
-
Other
-
None
-
-
-
None
-
ConcretePerimeter
-
DoublePaneWindows
-
Commons, Gas, Gym, Insu
Features and Utilities
-
Fireplace, HardwoodFloors
-
BuiltinRefrigerator, Dishwasher, Disposal, FreeStandingGasRange, Island, Microwave, Pantry, Quartz, Stainles
-
EngineeredHardwood, HighCeilings, MurphyBed, Quartz, Sprinkler, TileFloor, WalltoWallCarpet, WasherDryer
-
Deck, GasHookup
-
-
CentralAir
-
Gas
-
ForcedAir, HeatPump
-
PublicSewer
-
Gas
-
Electricity
Financial
-
23939.78
-
1
-
-
1861 / Month
-
-
Cash,Conventional
-
01-17-2025
-
-
No
-
No
Comparable Information
-
-
289
-
302
-
-
Cash,Conventional
-
$925,000
-
$695,000
-
-
Nov 02, 2025 18:25
Schools
Map
Listing courtesy of Where, Inc.
 The content relating to real estate for sale on this site comes in part from the IDX program of the RMLS of Portland, Oregon.
Real Estate listings held by brokerage firms other than this firm are marked with the RMLS logo, and
detailed information about these properties include the name of the listing's broker.
Listing content is copyright © 2019 RMLS of Portland, Oregon.
All information provided is deemed reliable but is not guaranteed and should be independently verified.
Krishna Realty data last checked: Nov 15, 2025 19:48 | Listing last modified Nov 02, 2025 18:25.
Some properties which appear for sale on this web site may subsequently have sold or may no longer be available.
The content relating to real estate for sale on this site comes in part from the IDX program of the RMLS of Portland, Oregon.
Real Estate listings held by brokerage firms other than this firm are marked with the RMLS logo, and
detailed information about these properties include the name of the listing's broker.
Listing content is copyright © 2019 RMLS of Portland, Oregon.
All information provided is deemed reliable but is not guaranteed and should be independently verified.
Krishna Realty data last checked: Nov 15, 2025 19:48 | Listing last modified Nov 02, 2025 18:25.
Some properties which appear for sale on this web site may subsequently have sold or may no longer be available.
Love this home?

Krishna Regupathy
Principal Broker
(503) 893-8874REDUCED TO $695,000! Over 2,600 sq. ft. of modern living space plus a rare 1,100+ sq. ft. rooftop deck/garden for additional outdoor living space. GENERATE INCOME by leasing the versatile, roomy ground-level flex space with a private entrance, full bath, wet bar, two sleeping areas, office space, and storage. Soaring 20-ft ceilings with dramatic floor to ceiling windows impress upon entering the main level of the residence. The open kitchen connects seamlessly to the spacious living and dining areas, perfect for gatherings. Dining area is well sized and accommodates a large table. Upstairs the primary suite features a custom walk-in closet with professional organization and convenient laundry. The private guest bedroom with full bath is thoughtfully positioned on the main level. The flexible, sunny den opens to the roof deck with an urban garden. Access the 2 deeded parking spaces in the secure garage directly from the main level of the residence. An additional storage unit is also included. Enjoy the Fields Park (restoration completed by November), dog park, playground, shops and restaurants. Great walkability to NW and downtown. New Bridges Midde School just blocks away.
Similar Properties
Download our Mobile app
