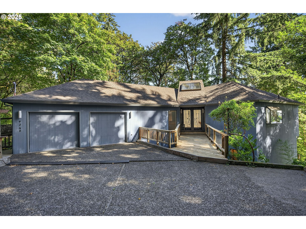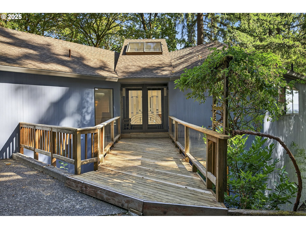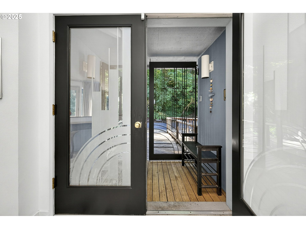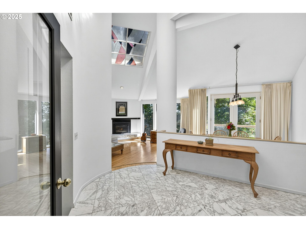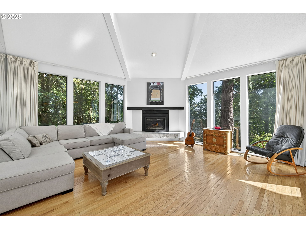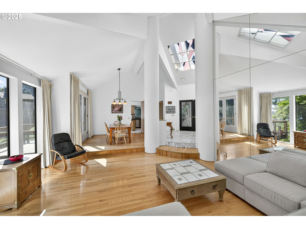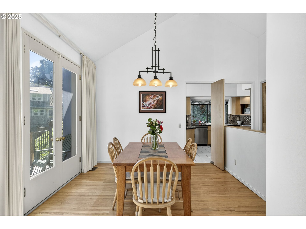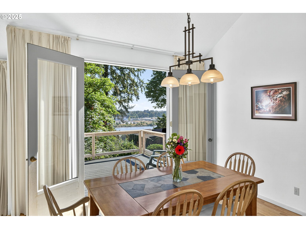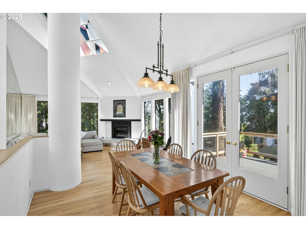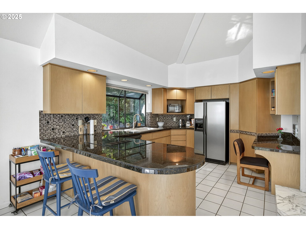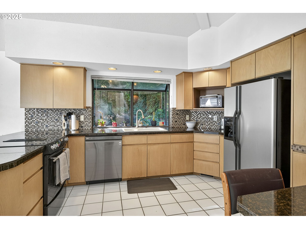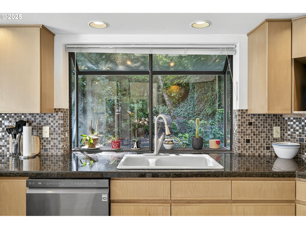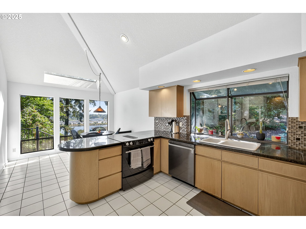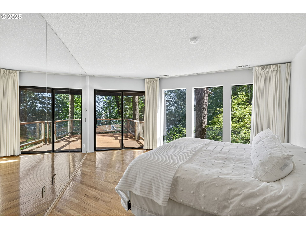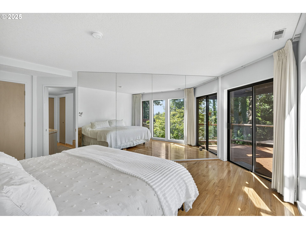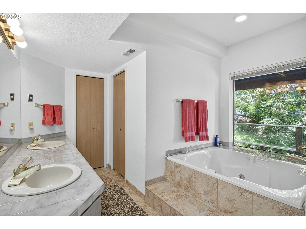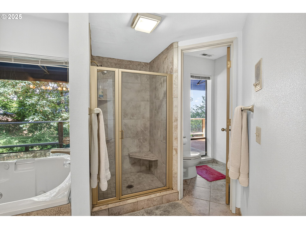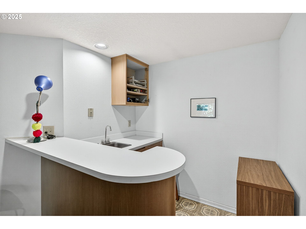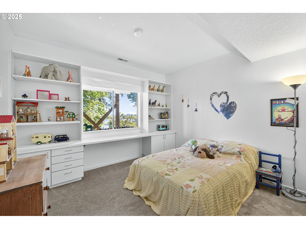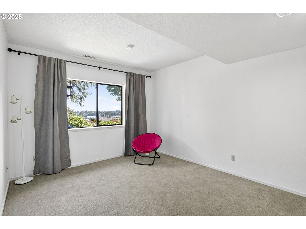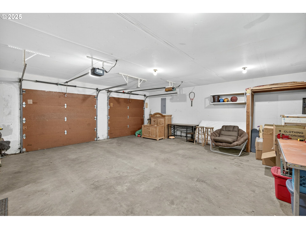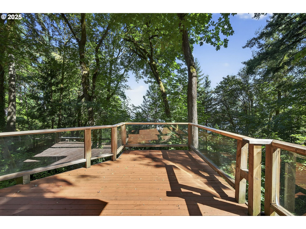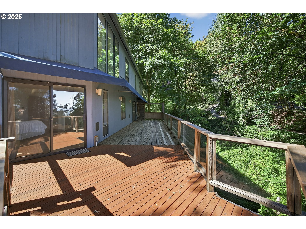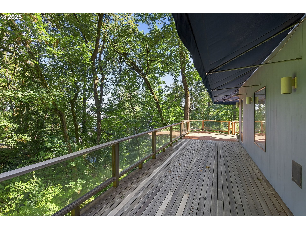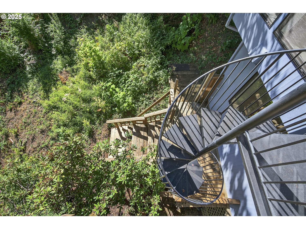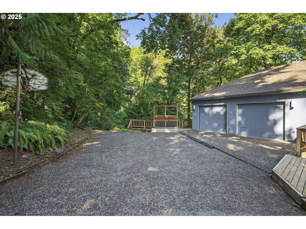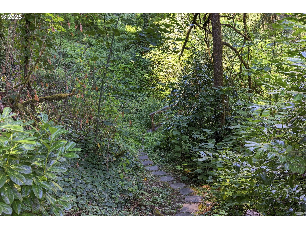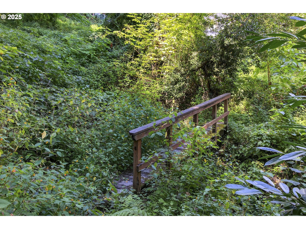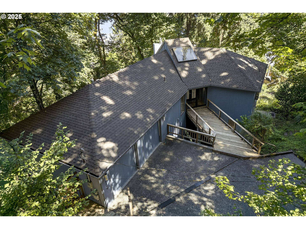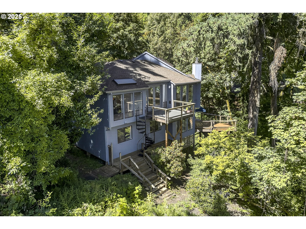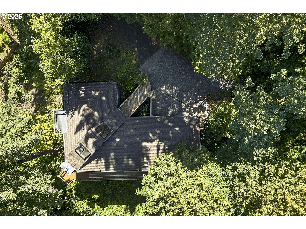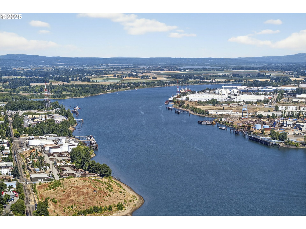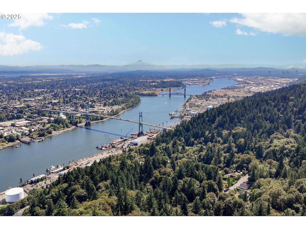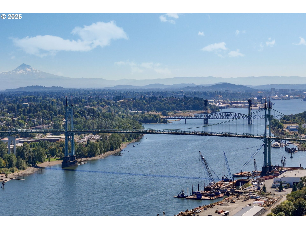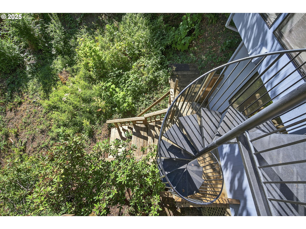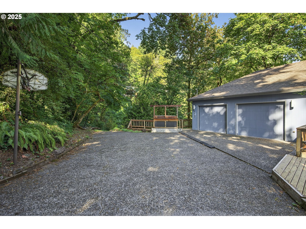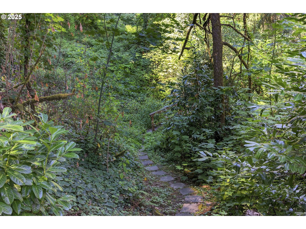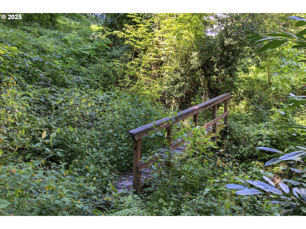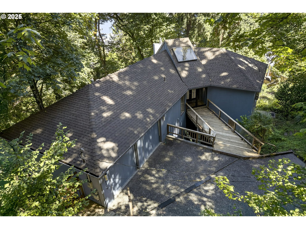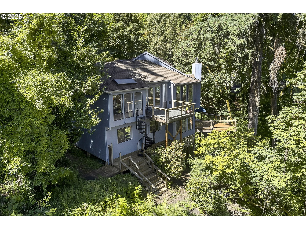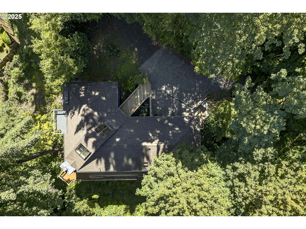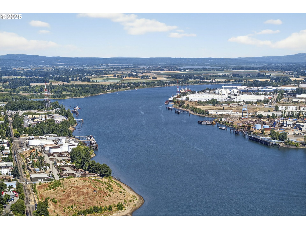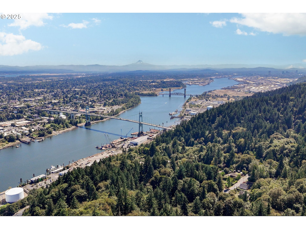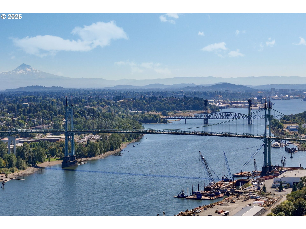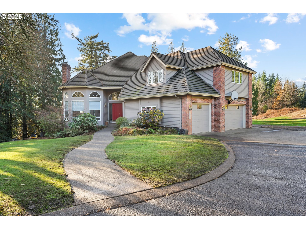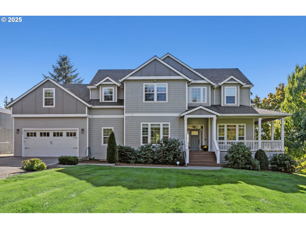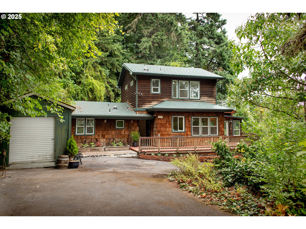9240 NW ROSEWAY AVE
Portland, 97231
-
4 Bed
-
3 Bath
-
2702 SqFt
-
21 DOM
-
Built: 1986
- Status: Active
$675,000
$675000
-
4 Bed
-
3 Bath
-
2702 SqFt
-
21 DOM
-
Built: 1986
- Status: Active
Love this home?

Krishna Regupathy
Principal Broker
(503) 893-8874Unique 1980's Northwest Contemporary Home featuring vaulted ceilings on the main, floor to ceiling windows and cedar decks on both upper & lower floors for endless views of the forest & Willamette River. Gas fireplace offers warmth as you take in the endless river and forest views. Solid pier post & beam structure with the original architectural plans available to new owner. The Marbled entry with overhead stained glass skylights flood natural light into step-down living and platform dinning rooms boasting newer oak hardwood floors. The roomy kitchen continues to offer endless river and forest views from the eat-in area and cooktop island. Granite countertops, stainless steel appliances and tile floor compliment an open functional kitchen for more than one chef. All first floor windows reveal river & forest views. Full bathroom & office/den/or use as a 4th Bedroom on the main. Primary ensuite two additional bedrooms and a family/entertainment room with wet bar on the lower level. Private lane off Germantown Rd leads to your urban oasis, 15 minutes to downtown, less to Sauvie Island & St John's downtown. Trailhead to Forest park across the street. [Home Energy Score = 1. HES Report at https://rpt.greenbuildingregistry.com/hes/OR10241302]
Listing Provided Courtesy of Jeanine Dixon, Windermere Realty Trust
General Information
-
721434960
-
SingleFamilyResidence
-
21 DOM
-
4
-
9583.2 SqFt
-
3
-
2702
-
1986
-
R10
-
Multnomah
-
R169397
-
Skyline 10/10
-
Skyline 10/10
-
Lincoln
-
Residential
-
SingleFamilyResidence
-
GLEN HARBOR, BLOCK 3, LOT 9&10
Listing Provided Courtesy of Jeanine Dixon, Windermere Realty Trust
Krishna Realty data last checked: Oct 27, 2025 07:38 | Listing last modified Oct 24, 2025 23:54,
Source:

Download our Mobile app
Residence Information
-
0
-
1346
-
1356
-
2702
-
RMLS
-
1346
-
1/Gas
-
4
-
3
-
0
-
3
-
Composition
-
2, Attached
-
Stories2,NWContemporary
-
Driveway
-
2
-
1986
-
Yes
-
DoublePaneWindows,HeatPump,InsulationandCeilingInsulation
-
Cedar, WoodSiding
-
CrawlSpace,None
-
-
-
CrawlSpace,None
-
PillarPostPier
-
DoublePaneWindows,Wo
-
Features and Utilities
-
BeamedCeilings, FireplaceInsert, HardwoodFloors, Skylight
-
BuiltinRange, Cooktop, Dishwasher, DownDraft, FreeStandingRefrigerator, Granite, InductionCooktop, Stainles
-
GarageDoorOpener, Granite, HardwoodFloors, HighCeilings, HighSpeedInternet, Intercom, JettedTub, Laundry, Ma
-
CoveredDeck, Deck
-
GarageonMain, MainFloorBedroomBath, NaturalLighting, UtilityRoomOnMain, WalkinShower
-
CentralAir
-
Electricity
-
ForcedAir, HeatPump
-
PublicSewer
-
Electricity
-
Electricity, Gas
Financial
-
8439.05
-
0
-
-
-
-
Cash,Conventional,VALoan
-
10-03-2025
-
-
No
-
No
Comparable Information
-
-
21
-
24
-
-
Cash,Conventional,VALoan
-
$675,000
-
$675,000
-
-
Oct 24, 2025 23:54
Schools
Map
Listing courtesy of Windermere Realty Trust.
 The content relating to real estate for sale on this site comes in part from the IDX program of the RMLS of Portland, Oregon.
Real Estate listings held by brokerage firms other than this firm are marked with the RMLS logo, and
detailed information about these properties include the name of the listing's broker.
Listing content is copyright © 2019 RMLS of Portland, Oregon.
All information provided is deemed reliable but is not guaranteed and should be independently verified.
Krishna Realty data last checked: Oct 27, 2025 07:38 | Listing last modified Oct 24, 2025 23:54.
Some properties which appear for sale on this web site may subsequently have sold or may no longer be available.
The content relating to real estate for sale on this site comes in part from the IDX program of the RMLS of Portland, Oregon.
Real Estate listings held by brokerage firms other than this firm are marked with the RMLS logo, and
detailed information about these properties include the name of the listing's broker.
Listing content is copyright © 2019 RMLS of Portland, Oregon.
All information provided is deemed reliable but is not guaranteed and should be independently verified.
Krishna Realty data last checked: Oct 27, 2025 07:38 | Listing last modified Oct 24, 2025 23:54.
Some properties which appear for sale on this web site may subsequently have sold or may no longer be available.
Love this home?

Krishna Regupathy
Principal Broker
(503) 893-8874Unique 1980's Northwest Contemporary Home featuring vaulted ceilings on the main, floor to ceiling windows and cedar decks on both upper & lower floors for endless views of the forest & Willamette River. Gas fireplace offers warmth as you take in the endless river and forest views. Solid pier post & beam structure with the original architectural plans available to new owner. The Marbled entry with overhead stained glass skylights flood natural light into step-down living and platform dinning rooms boasting newer oak hardwood floors. The roomy kitchen continues to offer endless river and forest views from the eat-in area and cooktop island. Granite countertops, stainless steel appliances and tile floor compliment an open functional kitchen for more than one chef. All first floor windows reveal river & forest views. Full bathroom & office/den/or use as a 4th Bedroom on the main. Primary ensuite two additional bedrooms and a family/entertainment room with wet bar on the lower level. Private lane off Germantown Rd leads to your urban oasis, 15 minutes to downtown, less to Sauvie Island & St John's downtown. Trailhead to Forest park across the street. [Home Energy Score = 1. HES Report at https://rpt.greenbuildingregistry.com/hes/OR10241302]
Similar Properties
Download our Mobile app
