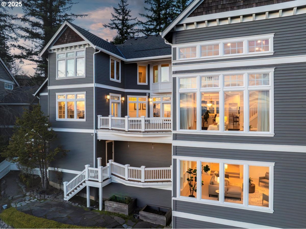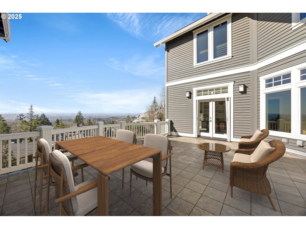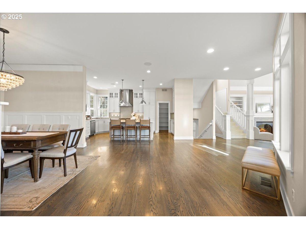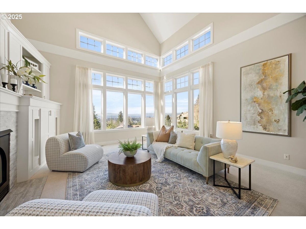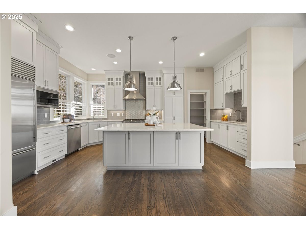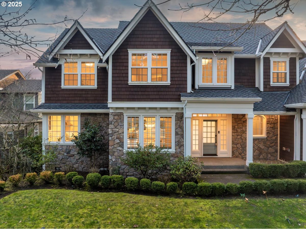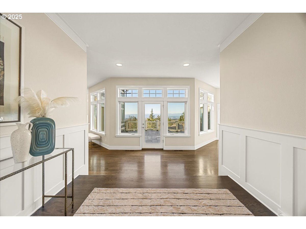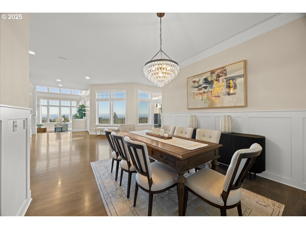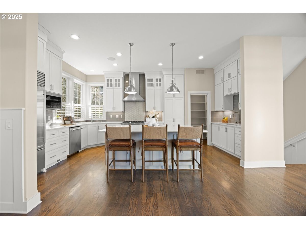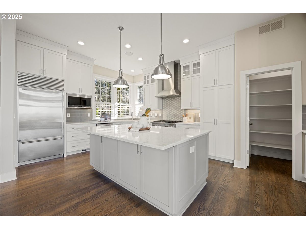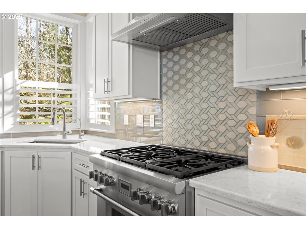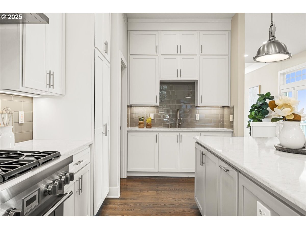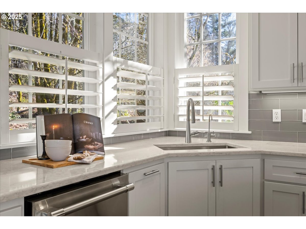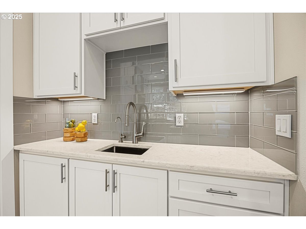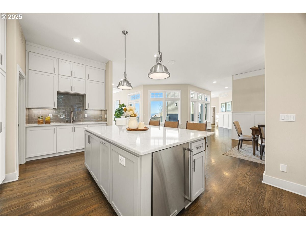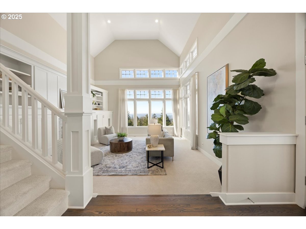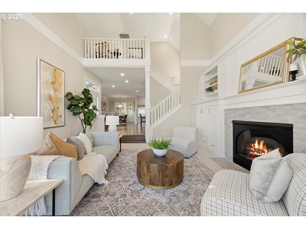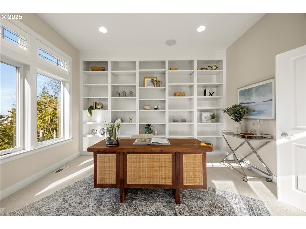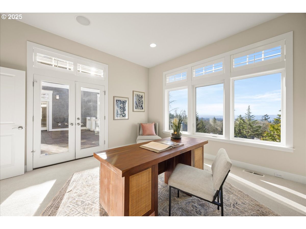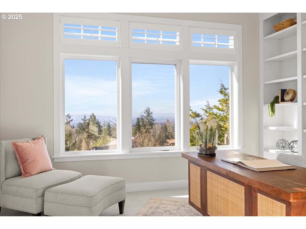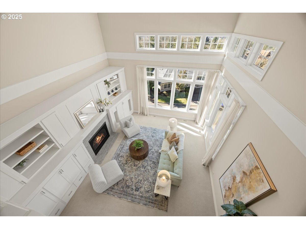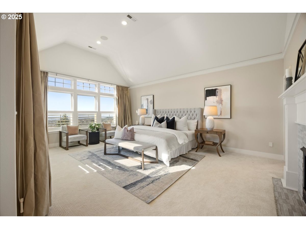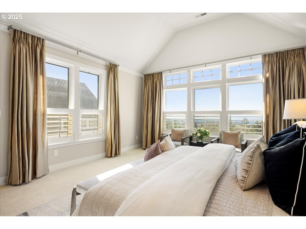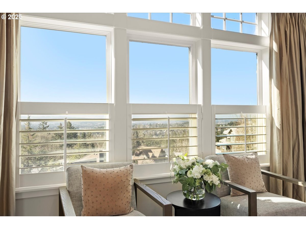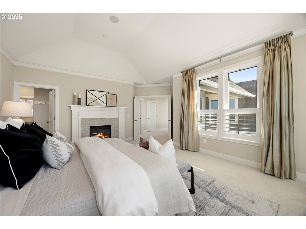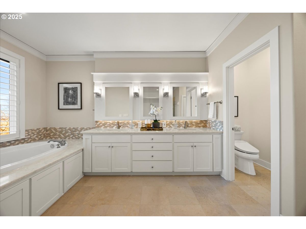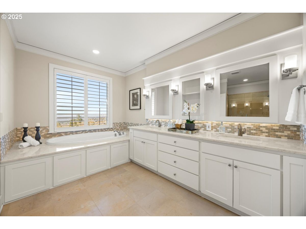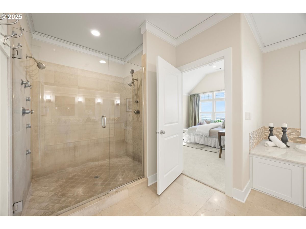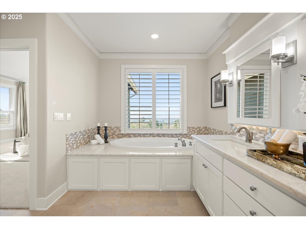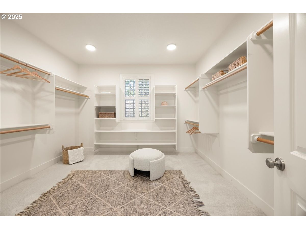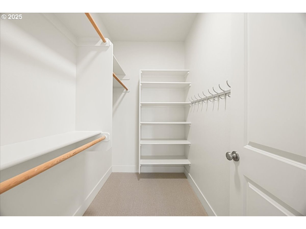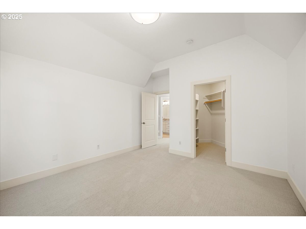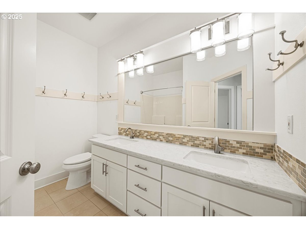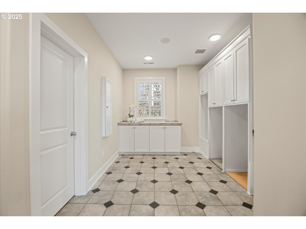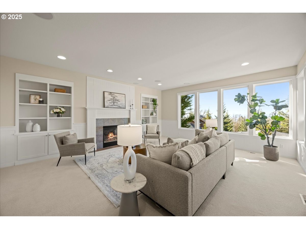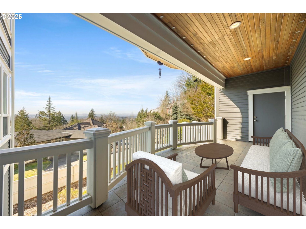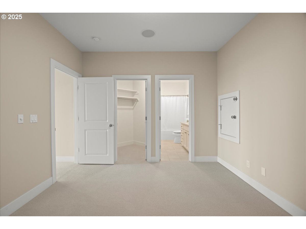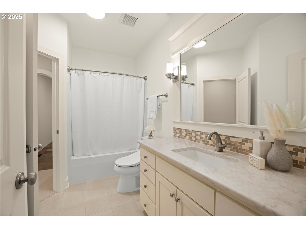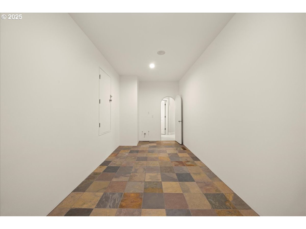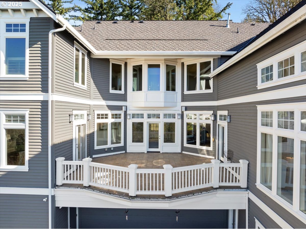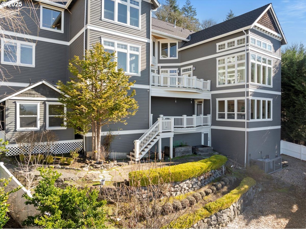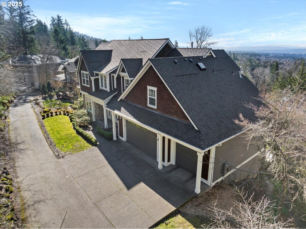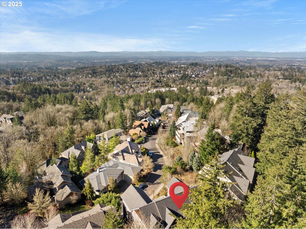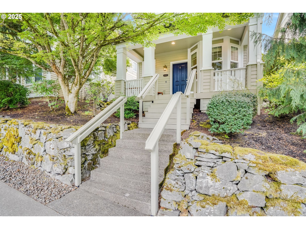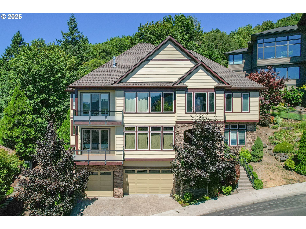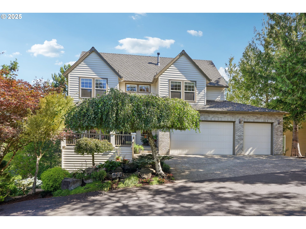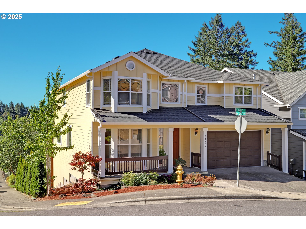9037 NW MURDOCK ST
Portland, 97229
-
5 Bed
-
4 Bath
-
5156 SqFt
-
129 DOM
-
Built: 2001
- Status: Active
$1,699,000
Price cut: $96K (06-24-2025)
$1699000
Price cut: $96K (06-24-2025)
-
5 Bed
-
4 Bath
-
5156 SqFt
-
129 DOM
-
Built: 2001
- Status: Active
Love this home?

Krishna Regupathy
Principal Broker
(503) 893-8874Open House Saturday 6/28 from 3:00-5:00pm! Incredible stand out value in Forest Heights! Dazzling remodeled Forest Heights showcase estate offering sweeping valley and coastal range panoramic views from 2 decks and most rooms! Enter to incredible natural light, soaring ceilings, and walls of SW facing windows that frame the cinematic sunset vistas. New roof and beautifully reimagined chef's quartz kitchen with Thermador appliances, beverage cooler, dual sinks, nearby handsome dining room, and plush living room, all opening to the central main level entertaining deck. Picture perfect for intimate evenings in or for grand dinner parties! Built by a Street of Dreams builder with an eye for generous room sizes and fine finishes, this home enchants across all 3 levels. Enjoy a main level executive office with more breathtaking views and nearby full bathroom, splendid primary suite with fireplace, soaking tub and attached dressing room, and 3 additional upper floor bedrooms with all new carpet upstairs. Host guests in the sumptuous ground level suite with family room, wine tasting/flex room, and 2nd covered view deck. Fully repainted, updated quartz bathrooms, new lighting fixtures, smart features, and much more. Rare level fenced yard with raised garden beds and bonus detached gym/studio with private entrance! Have it all and then some on a private cul-de-sac near top Portland amenities. Special financing incentives available on this property from SIRVA Mortgage. [Home Energy Score = 2. HES Report at https://rpt.greenbuildingregistry.com/hes/OR10235664]
Listing Provided Courtesy of Kevin Hall, Cascade Hasson Sotheby's International Realty
General Information
-
563573200
-
SingleFamilyResidence
-
129 DOM
-
5
-
0.28 acres
-
4
-
5156
-
2001
-
R10
-
Multnomah
-
R165348
-
Forest Park 9/10
-
West Sylvan
-
Lincoln
-
Residential
-
SingleFamilyResidence
-
FOREST HEIGHTS ESTATES NO 5, LOT 284
Listing Provided Courtesy of Kevin Hall, Cascade Hasson Sotheby's International Realty
Krishna Realty data last checked: Aug 15, 2025 16:08 | Listing last modified Jul 18, 2025 11:21,
Source:

Download our Mobile app
Residence Information
-
2083
-
1970
-
1103
-
5156
-
floor plan
-
4053
-
3/Gas
-
5
-
4
-
0
-
4
-
Composition
-
3, Attached, Oversized
-
CustomStyle,Traditional
-
Driveway,OffStreet
-
3
-
2001
-
Yes
-
-
ShakeSiding, Stone, WoodSiding
-
Finished,SeparateLivingQuartersApartmentAuxLivingUnit
-
-
-
Finished,SeparateLiv
-
-
DoublePaneWindows
-
Commons, Management
Features and Utilities
-
-
BuiltinRefrigerator, Dishwasher, Disposal, FreeStandingGasRange, GasAppliances, Island, Pantry, StainlessSt
-
CentralVacuum, GarageDoorOpener, HardwoodFloors, HighCeilings, Laundry, SoakingTub, SoundSystem, WalltoWall
-
CoveredDeck, Deck, Garden, Outbuilding, Yard
-
GarageonMain
-
CentralAir
-
Gas
-
ForcedAir
-
PublicSewer
-
Gas
-
Gas
Financial
-
26646.93
-
1
-
-
70 / Month
-
-
Cash,Conventional
-
03-11-2025
-
-
No
-
No
Comparable Information
-
-
129
-
157
-
-
Cash,Conventional
-
$1,899,000
-
$1,699,000
-
-
Jul 18, 2025 11:21
Schools
Map
Listing courtesy of Cascade Hasson Sotheby's International Realty.
 The content relating to real estate for sale on this site comes in part from the IDX program of the RMLS of Portland, Oregon.
Real Estate listings held by brokerage firms other than this firm are marked with the RMLS logo, and
detailed information about these properties include the name of the listing's broker.
Listing content is copyright © 2019 RMLS of Portland, Oregon.
All information provided is deemed reliable but is not guaranteed and should be independently verified.
Krishna Realty data last checked: Aug 15, 2025 16:08 | Listing last modified Jul 18, 2025 11:21.
Some properties which appear for sale on this web site may subsequently have sold or may no longer be available.
The content relating to real estate for sale on this site comes in part from the IDX program of the RMLS of Portland, Oregon.
Real Estate listings held by brokerage firms other than this firm are marked with the RMLS logo, and
detailed information about these properties include the name of the listing's broker.
Listing content is copyright © 2019 RMLS of Portland, Oregon.
All information provided is deemed reliable but is not guaranteed and should be independently verified.
Krishna Realty data last checked: Aug 15, 2025 16:08 | Listing last modified Jul 18, 2025 11:21.
Some properties which appear for sale on this web site may subsequently have sold or may no longer be available.
Love this home?

Krishna Regupathy
Principal Broker
(503) 893-8874Open House Saturday 6/28 from 3:00-5:00pm! Incredible stand out value in Forest Heights! Dazzling remodeled Forest Heights showcase estate offering sweeping valley and coastal range panoramic views from 2 decks and most rooms! Enter to incredible natural light, soaring ceilings, and walls of SW facing windows that frame the cinematic sunset vistas. New roof and beautifully reimagined chef's quartz kitchen with Thermador appliances, beverage cooler, dual sinks, nearby handsome dining room, and plush living room, all opening to the central main level entertaining deck. Picture perfect for intimate evenings in or for grand dinner parties! Built by a Street of Dreams builder with an eye for generous room sizes and fine finishes, this home enchants across all 3 levels. Enjoy a main level executive office with more breathtaking views and nearby full bathroom, splendid primary suite with fireplace, soaking tub and attached dressing room, and 3 additional upper floor bedrooms with all new carpet upstairs. Host guests in the sumptuous ground level suite with family room, wine tasting/flex room, and 2nd covered view deck. Fully repainted, updated quartz bathrooms, new lighting fixtures, smart features, and much more. Rare level fenced yard with raised garden beds and bonus detached gym/studio with private entrance! Have it all and then some on a private cul-de-sac near top Portland amenities. Special financing incentives available on this property from SIRVA Mortgage. [Home Energy Score = 2. HES Report at https://rpt.greenbuildingregistry.com/hes/OR10235664]
Similar Properties
Download our Mobile app


