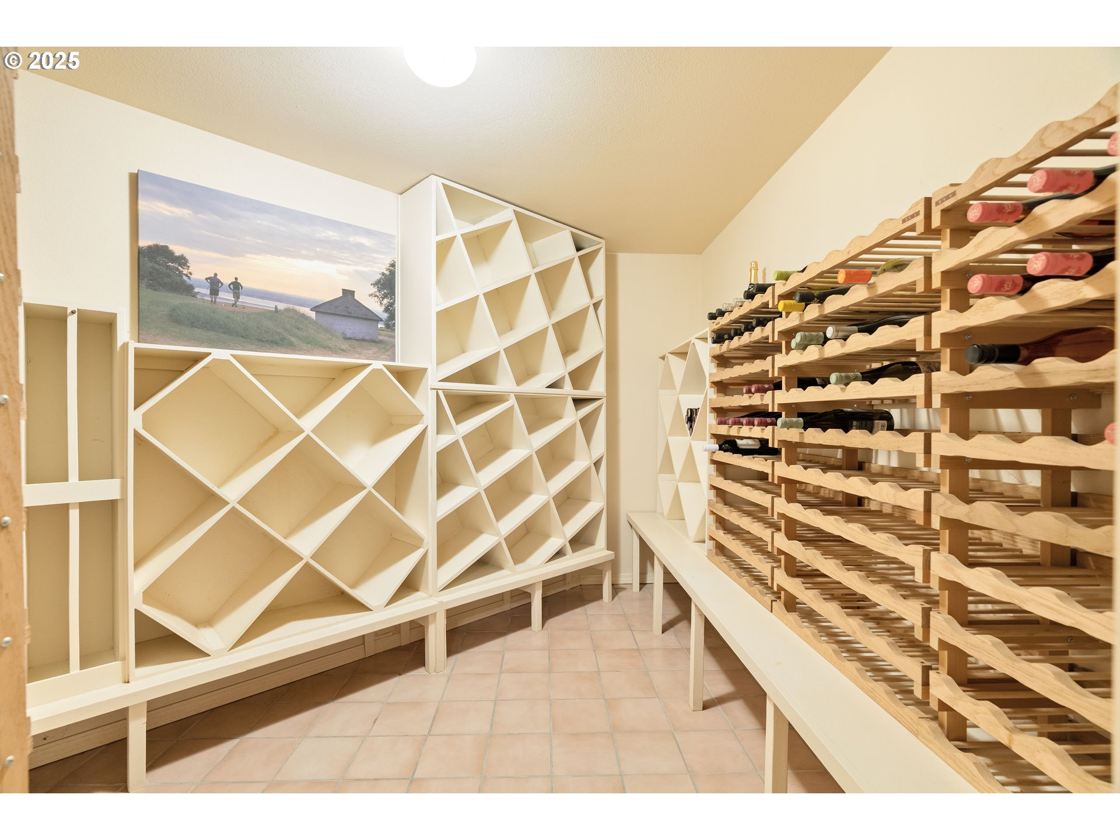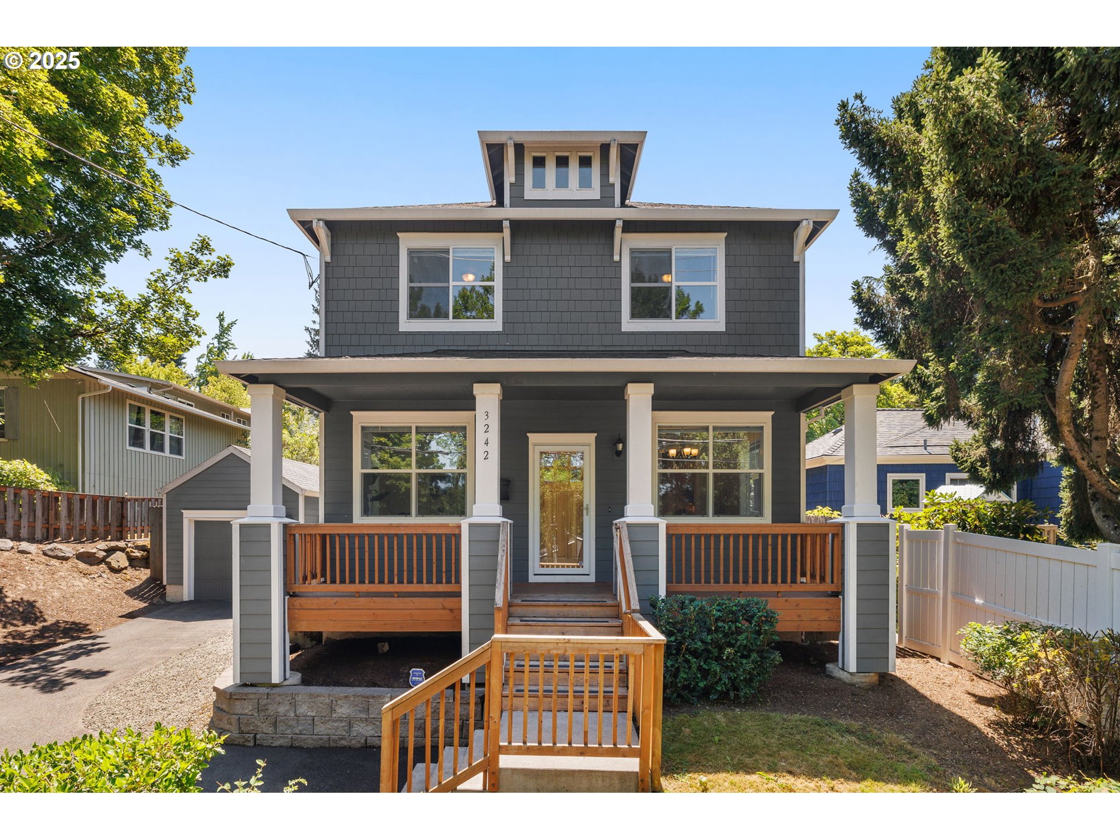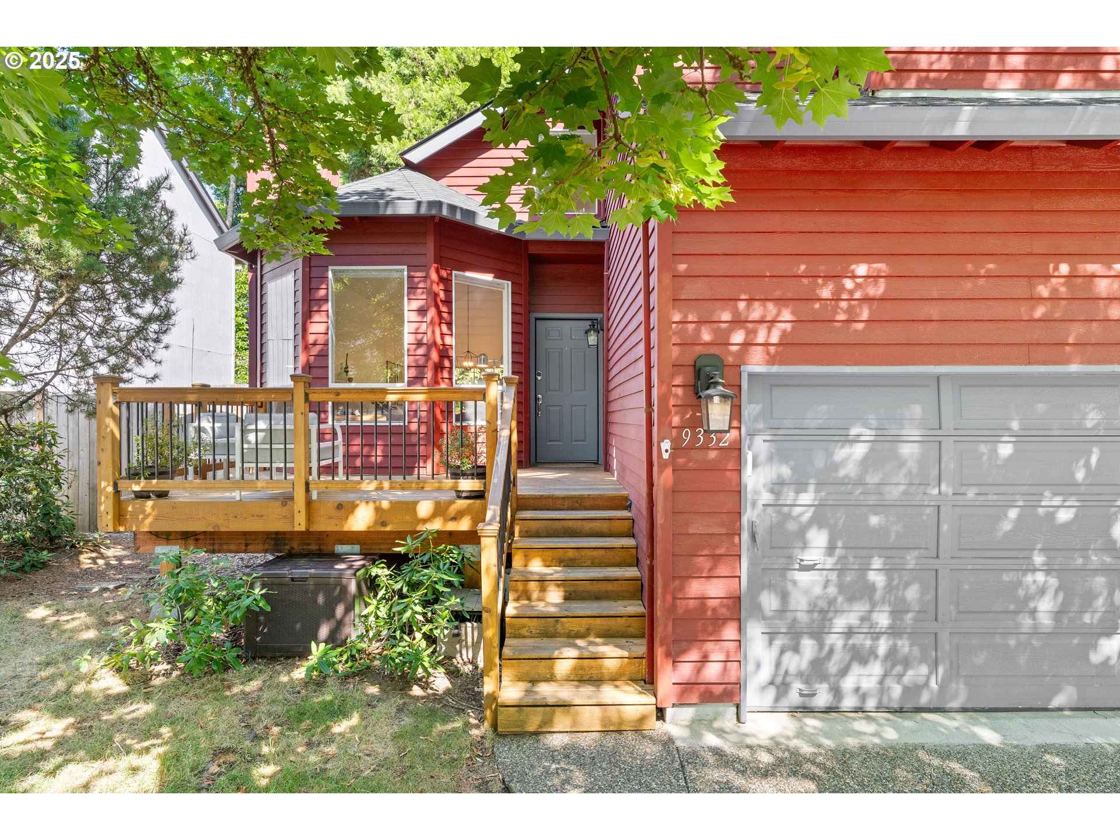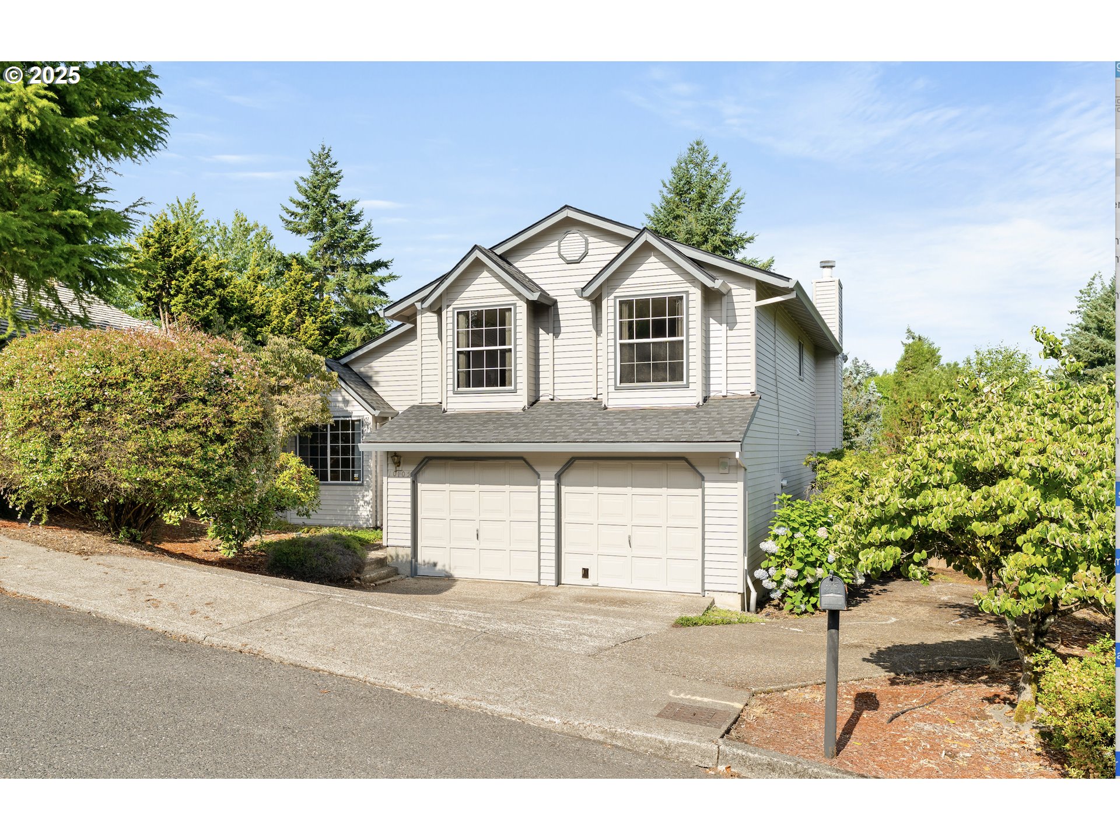9030 SW LANCELOT LN
Portland, 97219
-
4 Bed
-
2.5 Bath
-
4352 SqFt
-
66 DOM
-
Built: 1990
- Status: Pending
$1,125,000
Price cut: $25K (07-07-2025)


























































$1125000
Price cut: $25K (07-07-2025)
-
4 Bed
-
2.5 Bath
-
4352 SqFt
-
66 DOM
-
Built: 1990
- Status: Pending
Love this home?

Krishna Regupathy
Principal Broker
(503) 893-8874Nestled in a peaceful, wooded setting, this thoughtfully updated custom home offers the perfect blend of elegance, comfort, and seclusion. The open-concept layout flows to a private patio and fully fenced backyard; an ideal outdoor haven for relaxing or entertaining. Vaulted ceilings and large windows fill the home with natural light and frame serene forest views. The main level includes a living room and dining room with beautiful picture windows and a gas fireplace, a gorgeous kitchen with a convenient eating nook, a cozy family room with a wood-stove, a bonus room, a flexible 4th bedroom (ideal for an office or guests), and a 3-car/RV garage. Upstairs, the primary suite is a true retreat with a luxurious bath, jetted tub, dual vanities, walk-in closet, and workout room. Two additional bedrooms share a convenient Jack-and-Jill bath. And for even more storage, head to the lower level where you'll find a wine cellar / storage room. Recent interior updates include new hardwood floors, interior paint, light fixtures, carpet, and a refreshed kitchen with painted cabinets and updated hardware. Outdoor updates include a new fence around the entire perimeter of the property. A rare combination of natural beauty, smart design, and modern comfort. [Home Energy Score = 1. HES Report at https://rpt.greenbuildingregistry.com/hes/OR10200025]
Listing Provided Courtesy of Aaron Moomaw, Cascade Hasson Sotheby's International Realty
General Information
-
579847598
-
SingleFamilyResidence
-
66 DOM
-
4
-
0.74 acres
-
2.5
-
4352
-
1990
-
-
Multnomah
-
R110049
-
Markham 3/10
-
Jackson 8/10
-
Ida B Wells
-
Residential
-
SingleFamilyResidence
-
ASH CREEK WOODS, BLOCK 6, LOT 17
Listing Provided Courtesy of Aaron Moomaw, Cascade Hasson Sotheby's International Realty
Krishna Realty data last checked: Jul 25, 2025 03:54 | Listing last modified Jul 24, 2025 16:37,
Source:

Download our Mobile app
Residence Information
-
1540
-
2551
-
261
-
4352
-
Floor Plan
-
4091
-
2/Gas
-
4
-
2
-
1
-
2.5
-
Composition
-
3, Attached, Oversized
-
CustomStyle,Traditional
-
Driveway,RVAccessPar
-
3
-
1990
-
Yes
-
-
Brick, Cedar, LapSiding
-
PartiallyFinished,StorageSpace
-
RVParking
-
-
PartiallyFinished,St
-
-
DoublePaneWindows,Vi
-
Features and Utilities
-
Fireplace, HardwoodFloors
-
BuiltinOven, ConvectionOven, CookIsland, Dishwasher, DoubleOven, DownDraft, GasAppliances, Pantry, Quartz, St
-
CentralVacuum, GarageDoorOpener, Granite, HardwoodFloors, HighCeilings, Laundry, Marble, Quartz, SoakingTub,
-
Deck, Fenced, Garden, GasHookup, Patio, RVParking, RVBoatStorage, SecondGarage, Sprinkler, ToolShed, Yard
-
-
CentralAir
-
Gas
-
ForcedAir
-
PublicSewer
-
Gas
-
Gas
Financial
-
17565.9
-
0
-
-
-
-
Cash,Conventional
-
05-19-2025
-
-
No
-
No
Comparable Information
-
07-24-2025
-
66
-
66
-
-
Cash,Conventional
-
$1,200,000
-
$1,125,000
-
-
Jul 24, 2025 16:37
Schools
Map
History
| Date | Event & Source | Price |
|---|---|---|
| 07-24-2025 |
Pending (Price Changed) Price cut: $25K MLS # 579847598 |
$1,125,000 |
| 07-07-2025 |
Active (Price Changed) Price cut: $25K MLS # 579847598 |
$1,125,000 |
| 06-10-2025 |
Active (Price Changed) Price cut: $50K MLS # 579847598 |
$1,150,000 |
| 05-19-2025 |
Active(Listed) MLS # 579847598 |
$1,200,000 |
Listing courtesy of Cascade Hasson Sotheby's International Realty.
 The content relating to real estate for sale on this site comes in part from the IDX program of the RMLS of Portland, Oregon.
Real Estate listings held by brokerage firms other than this firm are marked with the RMLS logo, and
detailed information about these properties include the name of the listing's broker.
Listing content is copyright © 2019 RMLS of Portland, Oregon.
All information provided is deemed reliable but is not guaranteed and should be independently verified.
Krishna Realty data last checked: Jul 25, 2025 03:54 | Listing last modified Jul 24, 2025 16:37.
Some properties which appear for sale on this web site may subsequently have sold or may no longer be available.
The content relating to real estate for sale on this site comes in part from the IDX program of the RMLS of Portland, Oregon.
Real Estate listings held by brokerage firms other than this firm are marked with the RMLS logo, and
detailed information about these properties include the name of the listing's broker.
Listing content is copyright © 2019 RMLS of Portland, Oregon.
All information provided is deemed reliable but is not guaranteed and should be independently verified.
Krishna Realty data last checked: Jul 25, 2025 03:54 | Listing last modified Jul 24, 2025 16:37.
Some properties which appear for sale on this web site may subsequently have sold or may no longer be available.
Love this home?

Krishna Regupathy
Principal Broker
(503) 893-8874Nestled in a peaceful, wooded setting, this thoughtfully updated custom home offers the perfect blend of elegance, comfort, and seclusion. The open-concept layout flows to a private patio and fully fenced backyard; an ideal outdoor haven for relaxing or entertaining. Vaulted ceilings and large windows fill the home with natural light and frame serene forest views. The main level includes a living room and dining room with beautiful picture windows and a gas fireplace, a gorgeous kitchen with a convenient eating nook, a cozy family room with a wood-stove, a bonus room, a flexible 4th bedroom (ideal for an office or guests), and a 3-car/RV garage. Upstairs, the primary suite is a true retreat with a luxurious bath, jetted tub, dual vanities, walk-in closet, and workout room. Two additional bedrooms share a convenient Jack-and-Jill bath. And for even more storage, head to the lower level where you'll find a wine cellar / storage room. Recent interior updates include new hardwood floors, interior paint, light fixtures, carpet, and a refreshed kitchen with painted cabinets and updated hardware. Outdoor updates include a new fence around the entire perimeter of the property. A rare combination of natural beauty, smart design, and modern comfort. [Home Energy Score = 1. HES Report at https://rpt.greenbuildingregistry.com/hes/OR10200025]
Similar Properties
Download our Mobile app



