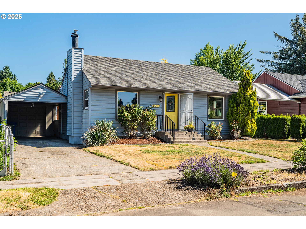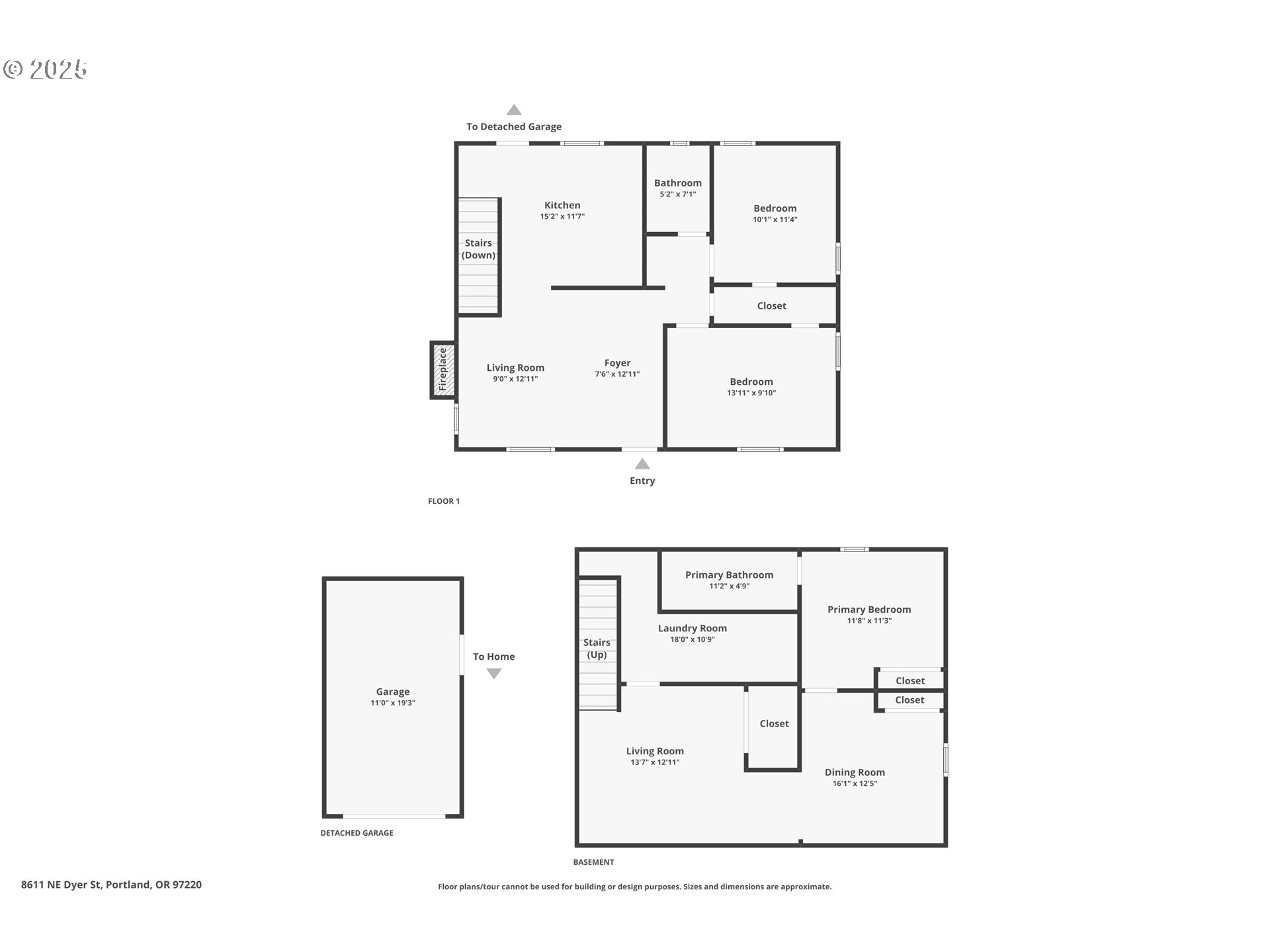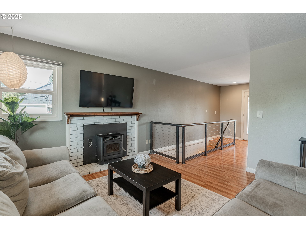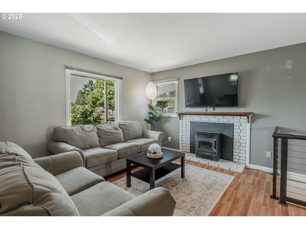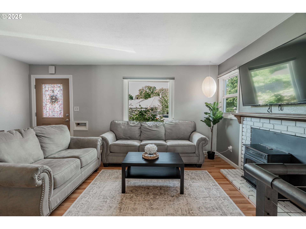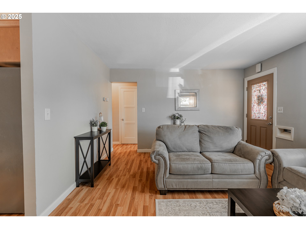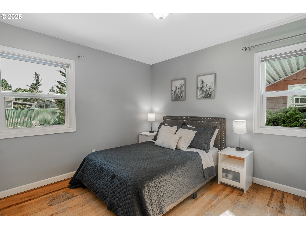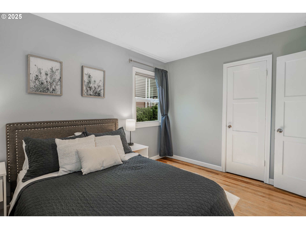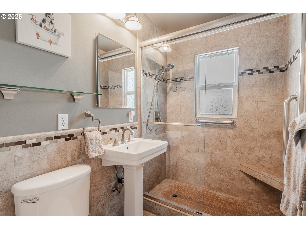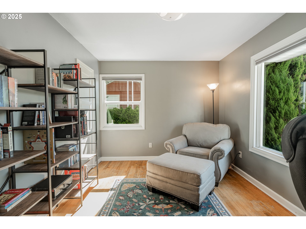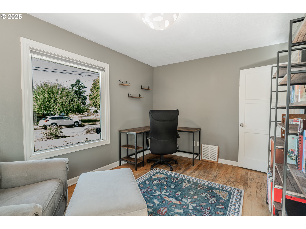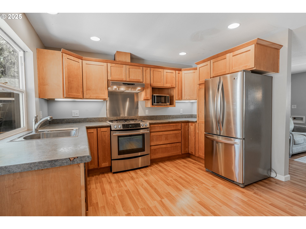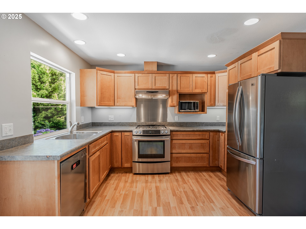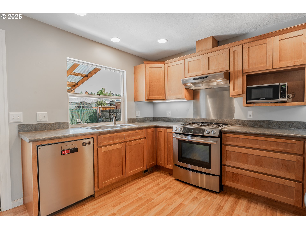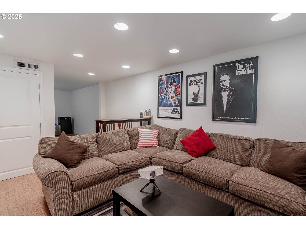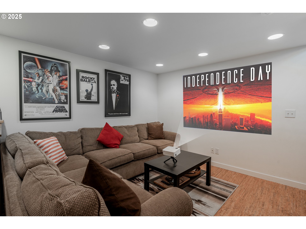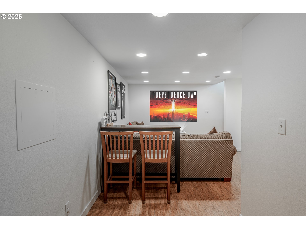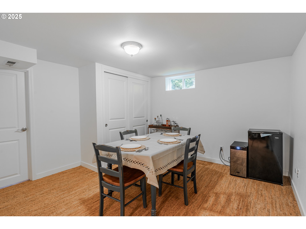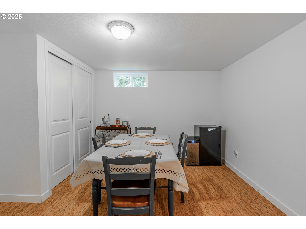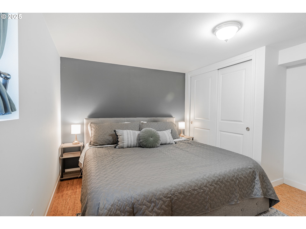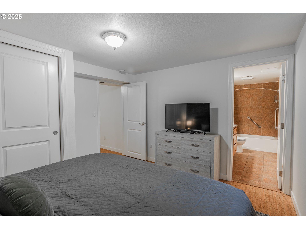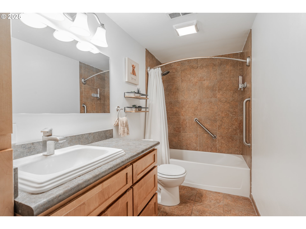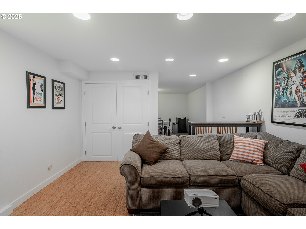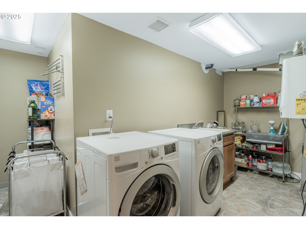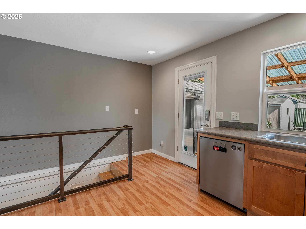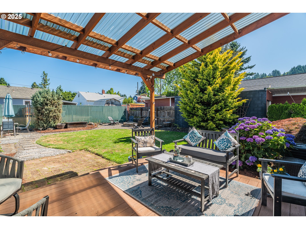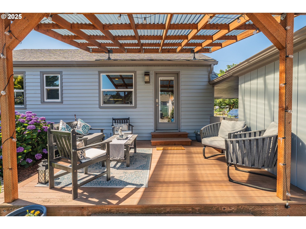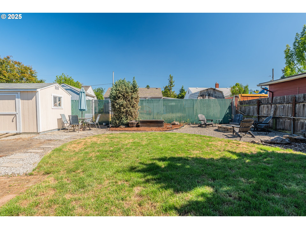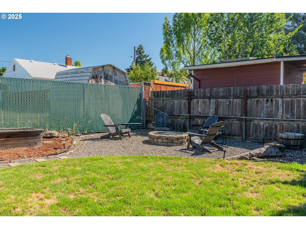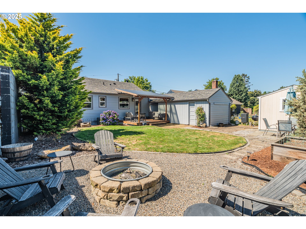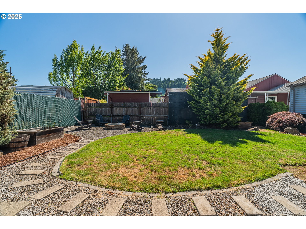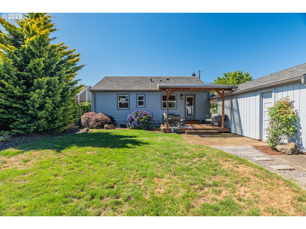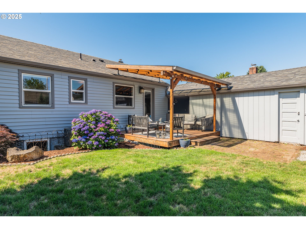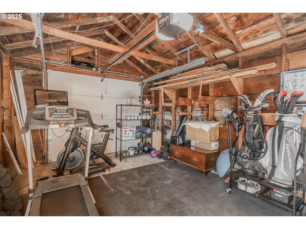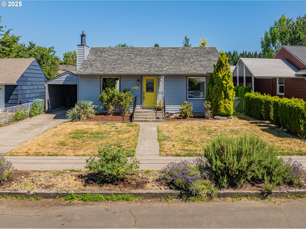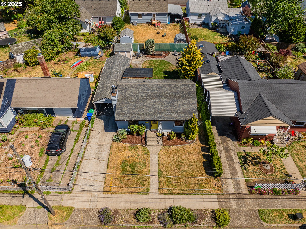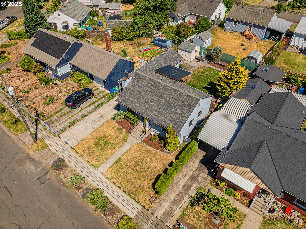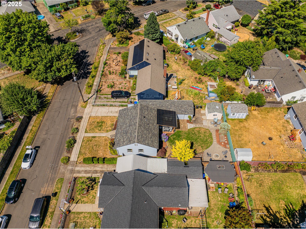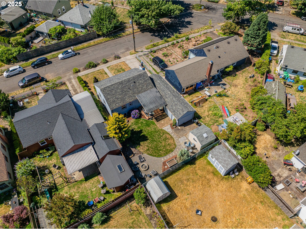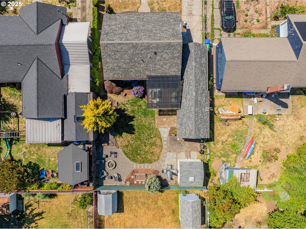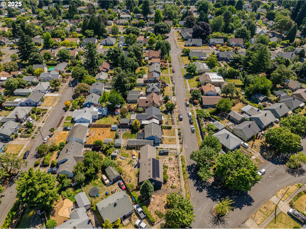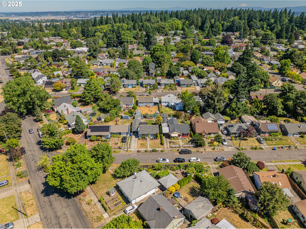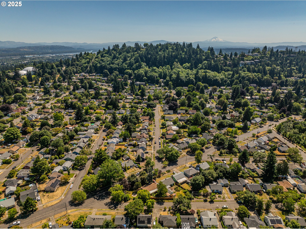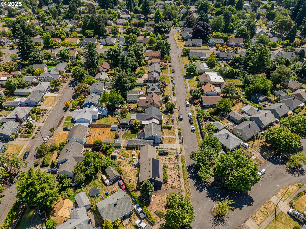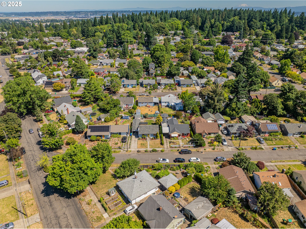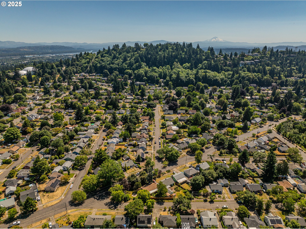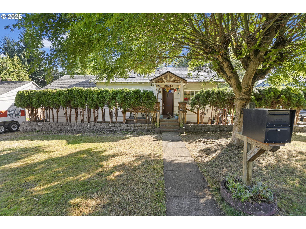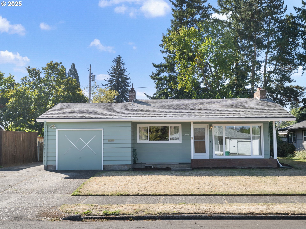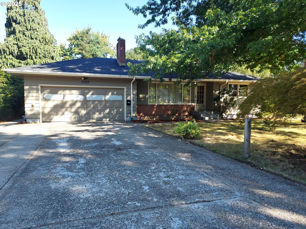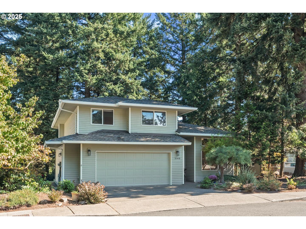8611 NE DYER ST
Portland, 97220
-
3 Bed
-
2 Bath
-
1664 SqFt
-
89 DOM
-
Built: 1945
- Status: Active
$499,999
Price cut: $10K (09-23-2025)
$499999
Price cut: $10K (09-23-2025)
-
3 Bed
-
2 Bath
-
1664 SqFt
-
89 DOM
-
Built: 1945
- Status: Active
Love this home?

Krishna Regupathy
Principal Broker
(503) 893-8874Just re-staged to inspire your imagination! This front entry room easily adapts— fit in a large dining table, or cozy up on the couch! Versatility is key in this thoughtfully designed 3-bedroom, 2-bath ranch home. From the moment you step inside, the cozy living room welcomes you with a classic fireplace and an easy flow into the kitchen, where stainless steel appliances and smart layout make everyday living feel effortless. A door off the kitchen leads to a truly special backyard: a covered deck perfect for year-round entertaining, an inground fire pit for long summer evenings, and a shed for all your storage or hobby needs. Two light-filled bedrooms and a full bath are conveniently located on the main floor, while the lower level opens up a whole new world of possibilities. Downstairs you’ll find a spacious second living area, a dedicated laundry room, and a flex space that’s ready to adapt to your lifestyle—home gym, creative studio, office, formal dining room or all the above. The private primary suite is tucked away here as well, offering a peaceful retreat with its own en suite bathroom. With a one-car garage and additional carport, an ideal layout for both everyday living and hosting, and outdoor spaces that feel like your own little sanctuary, this home is truly one of a kind—full of warmth, character, and potential. [Home Energy Score = 8. HES Report at https://rpt.greenbuildingregistry.com/hes/OR10239362]
Listing Provided Courtesy of Megan Banta, Opt
General Information
-
302518660
-
SingleFamilyResidence
-
89 DOM
-
3
-
5227.2 SqFt
-
2
-
1664
-
1945
-
-
Multnomah
-
R147661
-
Jason Lee
-
Roseway Heights
-
Leodis McDaniel
-
Residential
-
SingleFamilyResidence
-
DOLORES HTS, BLOCK 7, LOT 11
Listing Provided Courtesy of Megan Banta, Opt
Krishna Realty data last checked: Oct 01, 2025 02:14 | Listing last modified Sep 30, 2025 02:32,
Source:

Download our Mobile app
Residence Information
-
0
-
832
-
832
-
1664
-
Trio
-
832
-
1/Gas
-
3
-
2
-
0
-
2
-
Composition
-
1, Carport, Detached
-
Stories1,Ranch
-
Carport,Driveway
-
2
-
1945
-
Yes
-
-
VinylSiding
-
Finished,FullBasement
-
-
-
Finished,FullBasemen
-
ConcretePerimeter
-
VinylFrames
-
Features and Utilities
-
Fireplace, HardwoodFloors
-
Dishwasher, Disposal, FreeStandingRange, FreeStandingRefrigerator, GasAppliances, RangeHood, StainlessStee
-
HardwoodFloors, Laundry, TileFloor, VinylFloor, WasherDryer
-
CoveredDeck, Fenced, FirePit, Garden, Porch, RaisedBeds, ToolShed, Yard
-
-
CentralAir
-
Gas, Tankless
-
ForcedAir
-
PublicSewer
-
Gas, Tankless
-
Gas
Financial
-
5817.68
-
0
-
-
-
-
CallListingAgent,Cash,Conventional,FHA,VALoan
-
07-03-2025
-
-
No
-
No
Comparable Information
-
-
89
-
90
-
-
CallListingAgent,Cash,Conventional,FHA,VALoan
-
$510,000
-
$499,999
-
-
Sep 30, 2025 02:32
Schools
Map
Listing courtesy of Opt.
 The content relating to real estate for sale on this site comes in part from the IDX program of the RMLS of Portland, Oregon.
Real Estate listings held by brokerage firms other than this firm are marked with the RMLS logo, and
detailed information about these properties include the name of the listing's broker.
Listing content is copyright © 2019 RMLS of Portland, Oregon.
All information provided is deemed reliable but is not guaranteed and should be independently verified.
Krishna Realty data last checked: Oct 01, 2025 02:14 | Listing last modified Sep 30, 2025 02:32.
Some properties which appear for sale on this web site may subsequently have sold or may no longer be available.
The content relating to real estate for sale on this site comes in part from the IDX program of the RMLS of Portland, Oregon.
Real Estate listings held by brokerage firms other than this firm are marked with the RMLS logo, and
detailed information about these properties include the name of the listing's broker.
Listing content is copyright © 2019 RMLS of Portland, Oregon.
All information provided is deemed reliable but is not guaranteed and should be independently verified.
Krishna Realty data last checked: Oct 01, 2025 02:14 | Listing last modified Sep 30, 2025 02:32.
Some properties which appear for sale on this web site may subsequently have sold or may no longer be available.
Love this home?

Krishna Regupathy
Principal Broker
(503) 893-8874Just re-staged to inspire your imagination! This front entry room easily adapts— fit in a large dining table, or cozy up on the couch! Versatility is key in this thoughtfully designed 3-bedroom, 2-bath ranch home. From the moment you step inside, the cozy living room welcomes you with a classic fireplace and an easy flow into the kitchen, where stainless steel appliances and smart layout make everyday living feel effortless. A door off the kitchen leads to a truly special backyard: a covered deck perfect for year-round entertaining, an inground fire pit for long summer evenings, and a shed for all your storage or hobby needs. Two light-filled bedrooms and a full bath are conveniently located on the main floor, while the lower level opens up a whole new world of possibilities. Downstairs you’ll find a spacious second living area, a dedicated laundry room, and a flex space that’s ready to adapt to your lifestyle—home gym, creative studio, office, formal dining room or all the above. The private primary suite is tucked away here as well, offering a peaceful retreat with its own en suite bathroom. With a one-car garage and additional carport, an ideal layout for both everyday living and hosting, and outdoor spaces that feel like your own little sanctuary, this home is truly one of a kind—full of warmth, character, and potential. [Home Energy Score = 8. HES Report at https://rpt.greenbuildingregistry.com/hes/OR10239362]
Similar Properties
Download our Mobile app
