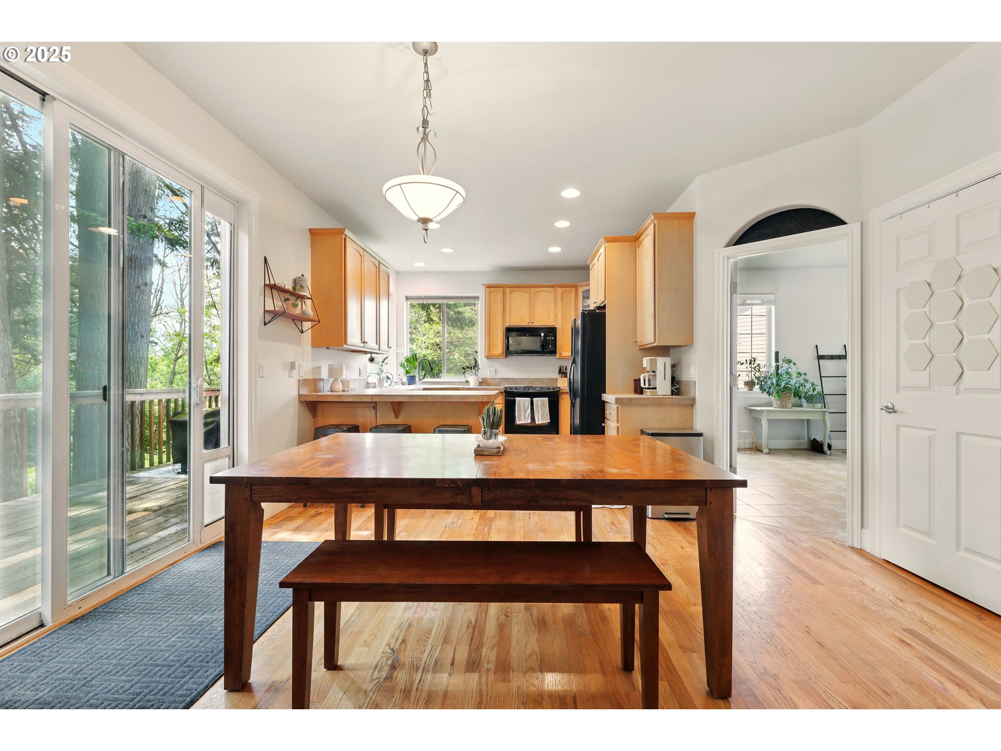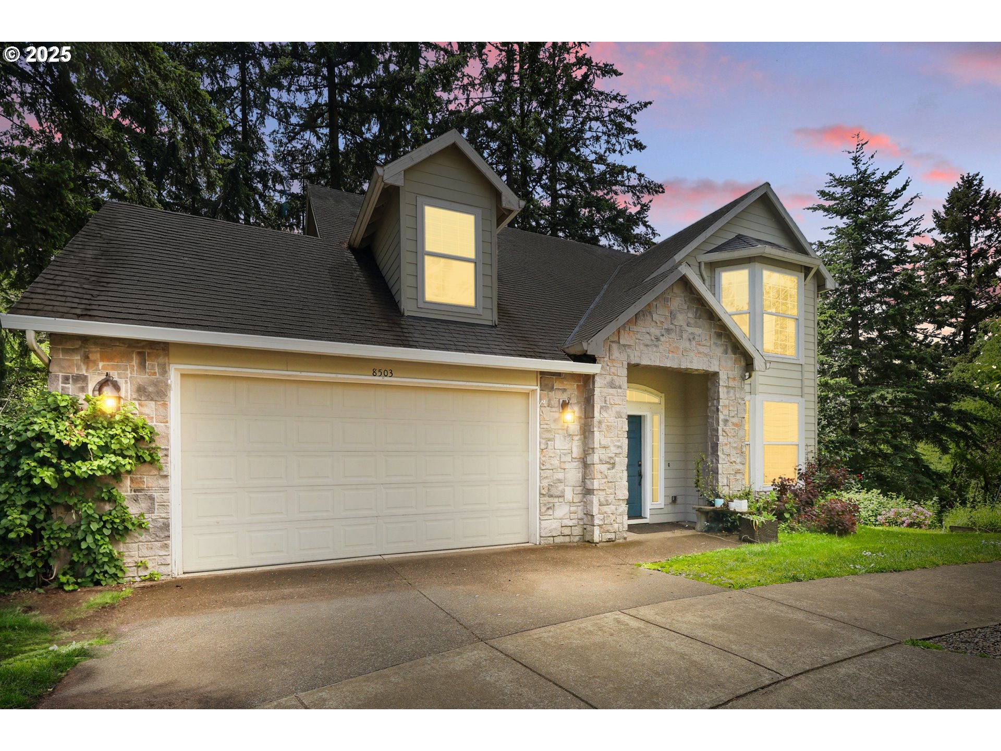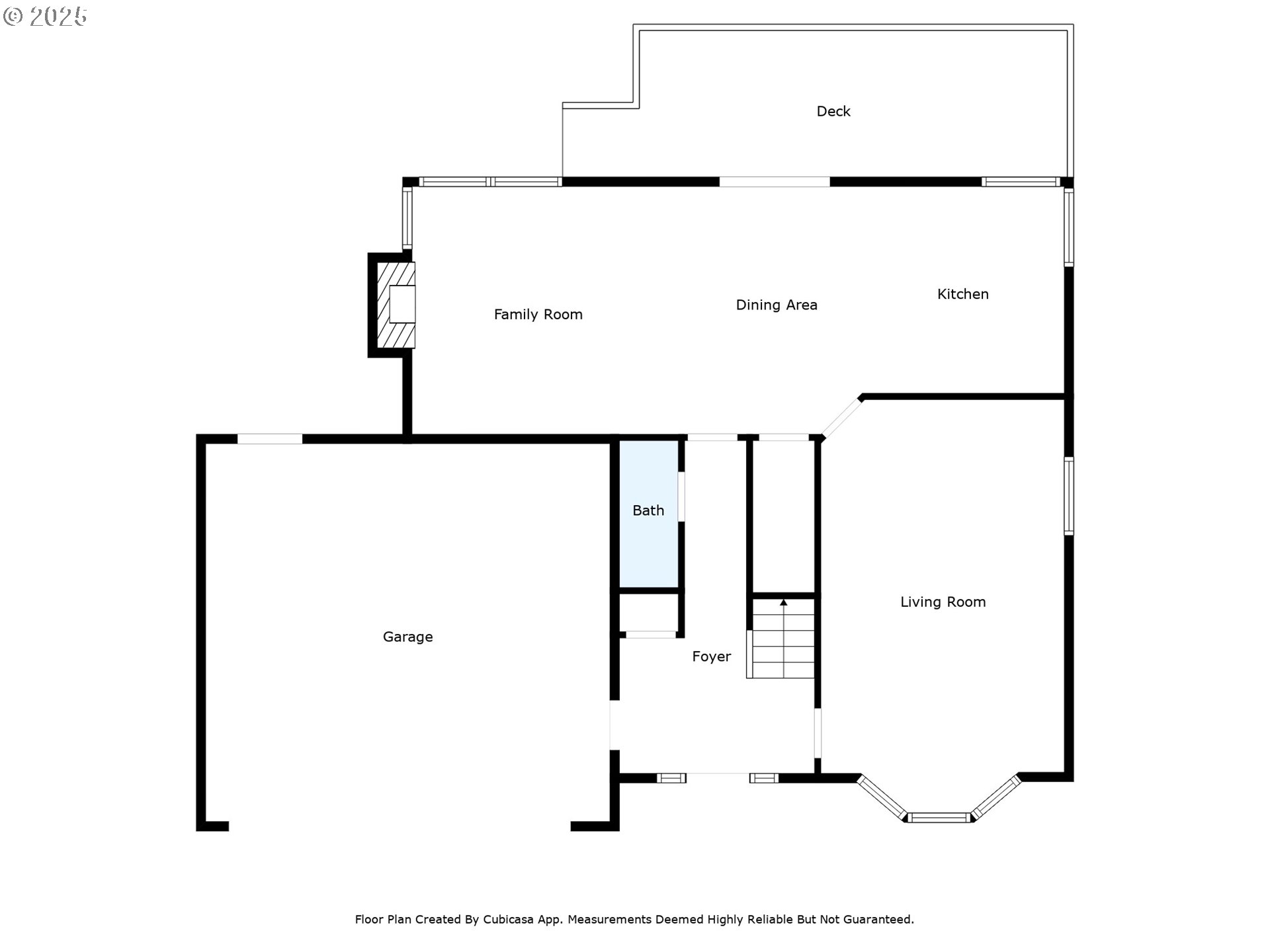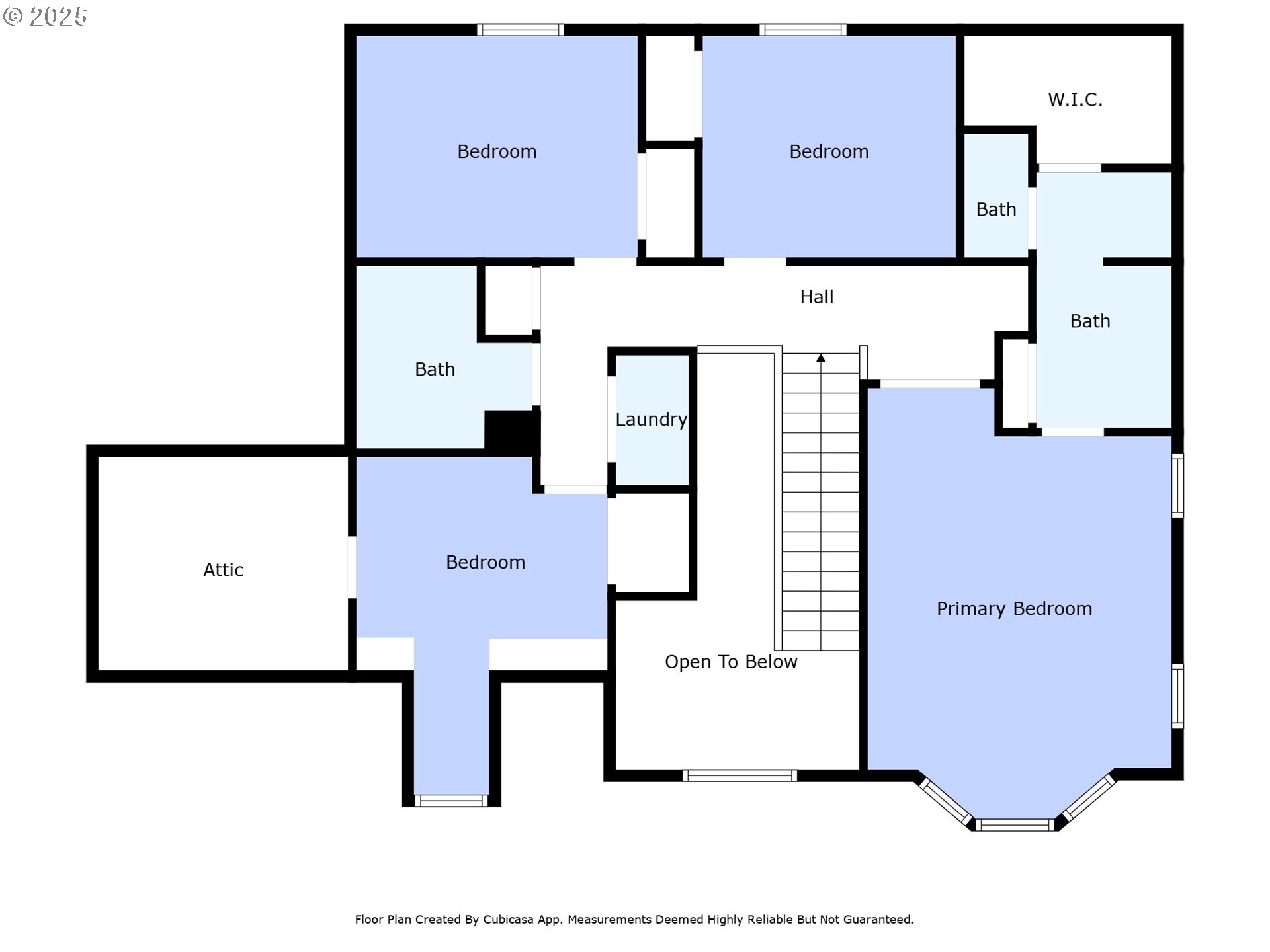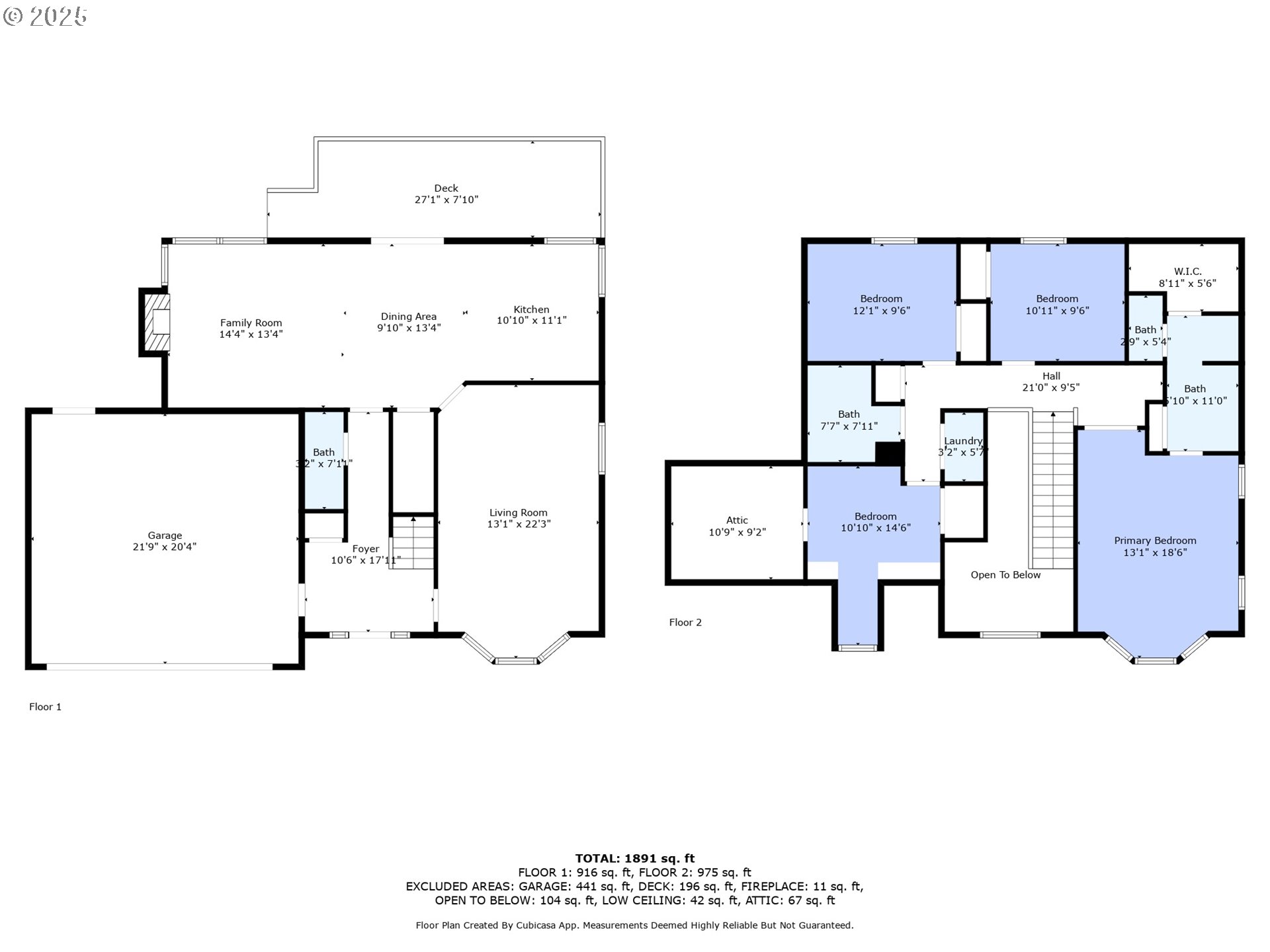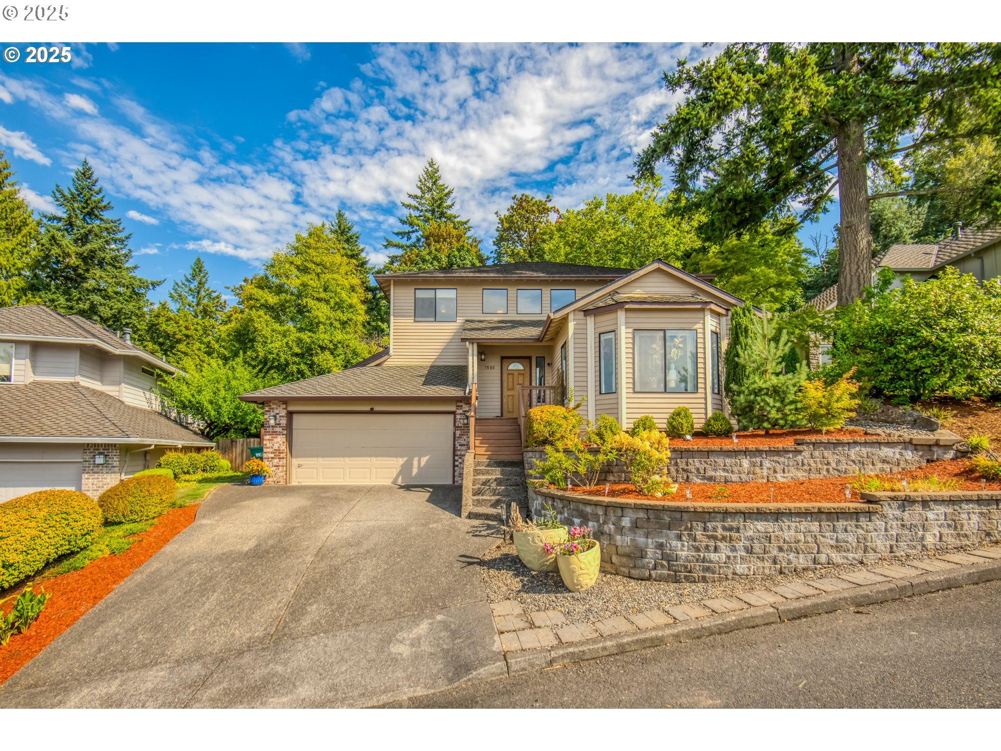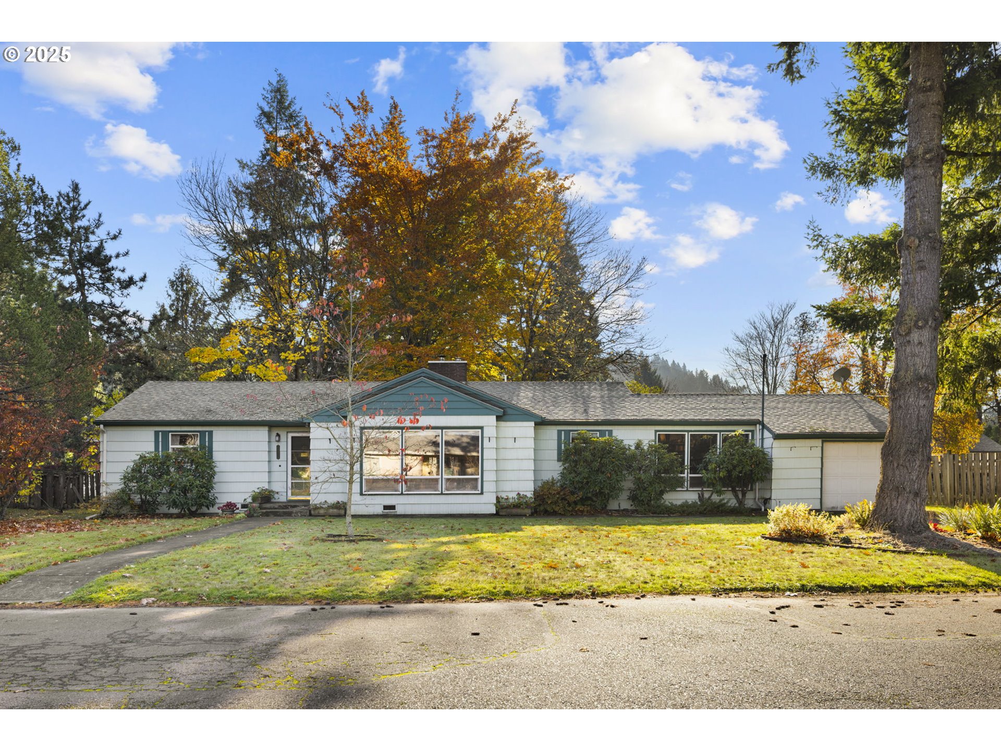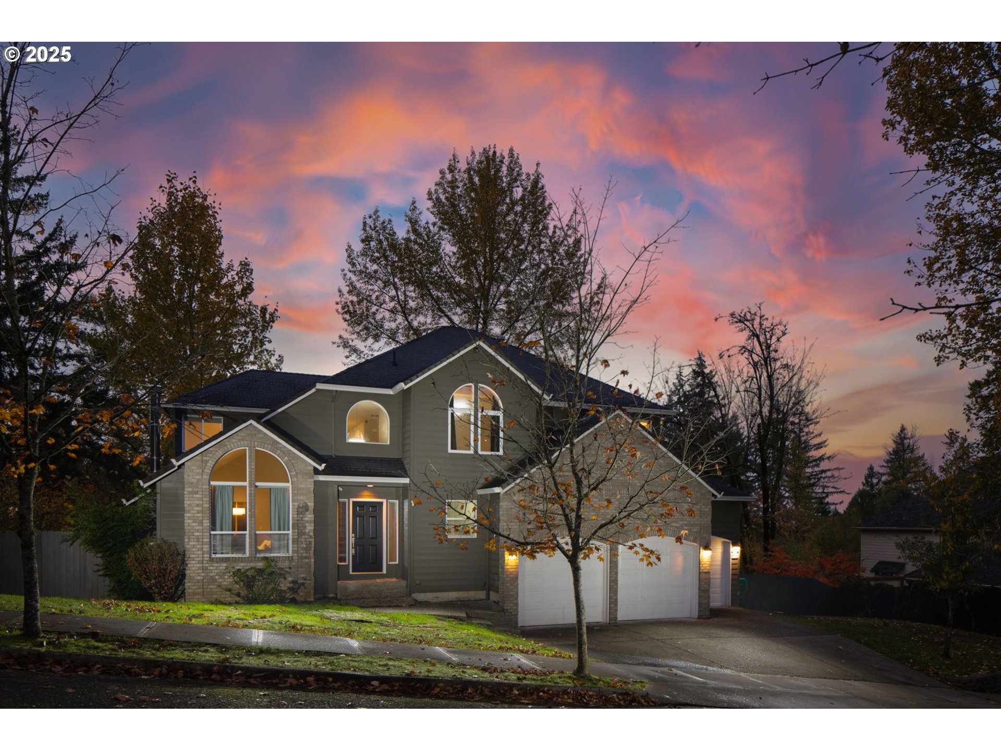$599900
Price cut: $20K (10-11-2025)
-
4 Bed
-
2.5 Bath
-
2014 SqFt
-
157 DOM
-
Built: 2004
- Status: Active
Love this home?

Krishna Regupathy
Principal Broker
(503) 893-8874Motivated Seller - Discover this move-in ready 4-bed, 2.5-bath residence (2,014 sq ft) tucked at the quiet end of a cul-de-sac in the desirable Starpointe at Eastridge area of SE Portland. Backing to a lush greenbelt, the property delivers privacy and a natural outlook while still offering easy access to shopping, parks and commuter routes. Step INSIDE to find multiple living areas designed for everyday living and entertaining — a formal living room, a family room adjacent to the kitchen, and flexible space for a home office or play area. The kitchen offers ample workspace and storage, flowing to a casual dining area with backyard access. UPSTAIRS the primary suite features a private bath and generous closet space; three additional bedrooms provide versatile layouts for guests, work-from-home needs or hobbies.OUTSIDE, enjoy established landscaping, a fully fenced yard and a two-car attached garage. The cul-de-sac location reduces street traffic and creates a neighborly pocket feel. Ideal for buyers seeking privacy, multi-room living and quick access to SE Portland and Happy Valley amenities. Conveniently situated minutes Portland, it provides a quieter, more affordable alternative while maintaining access to urban amenities. Lovely location in the tranquil and beautiful Starpointe Neighborhood. The community features parks, trails, shopping and dining. This home balances suburban convenience with a peaceful setting. [Home Energy Score = 5. HES Report at https://rpt.greenbuildingregistry.com/hes/OR10238503]
Listing Provided Courtesy of Justin Kiesz, Realty One Group Prestige
General Information
-
218870688
-
SingleFamilyResidence
-
157 DOM
-
4
-
7840.8 SqFt
-
2.5
-
2014
-
2004
-
R-10
-
Multnomah
-
R275499
-
Gilbert Park 7/10
-
Alice Ott 6/10
-
David Douglas
-
Residential
-
SingleFamilyResidence
-
STARPOINTE, LOT 39
Listing Provided Courtesy of Justin Kiesz, Realty One Group Prestige
Krishna Realty data last checked: Nov 22, 2025 09:01 | Listing last modified Nov 21, 2025 10:29,
Source:

Download our Mobile app
Similar Properties
Download our Mobile app




