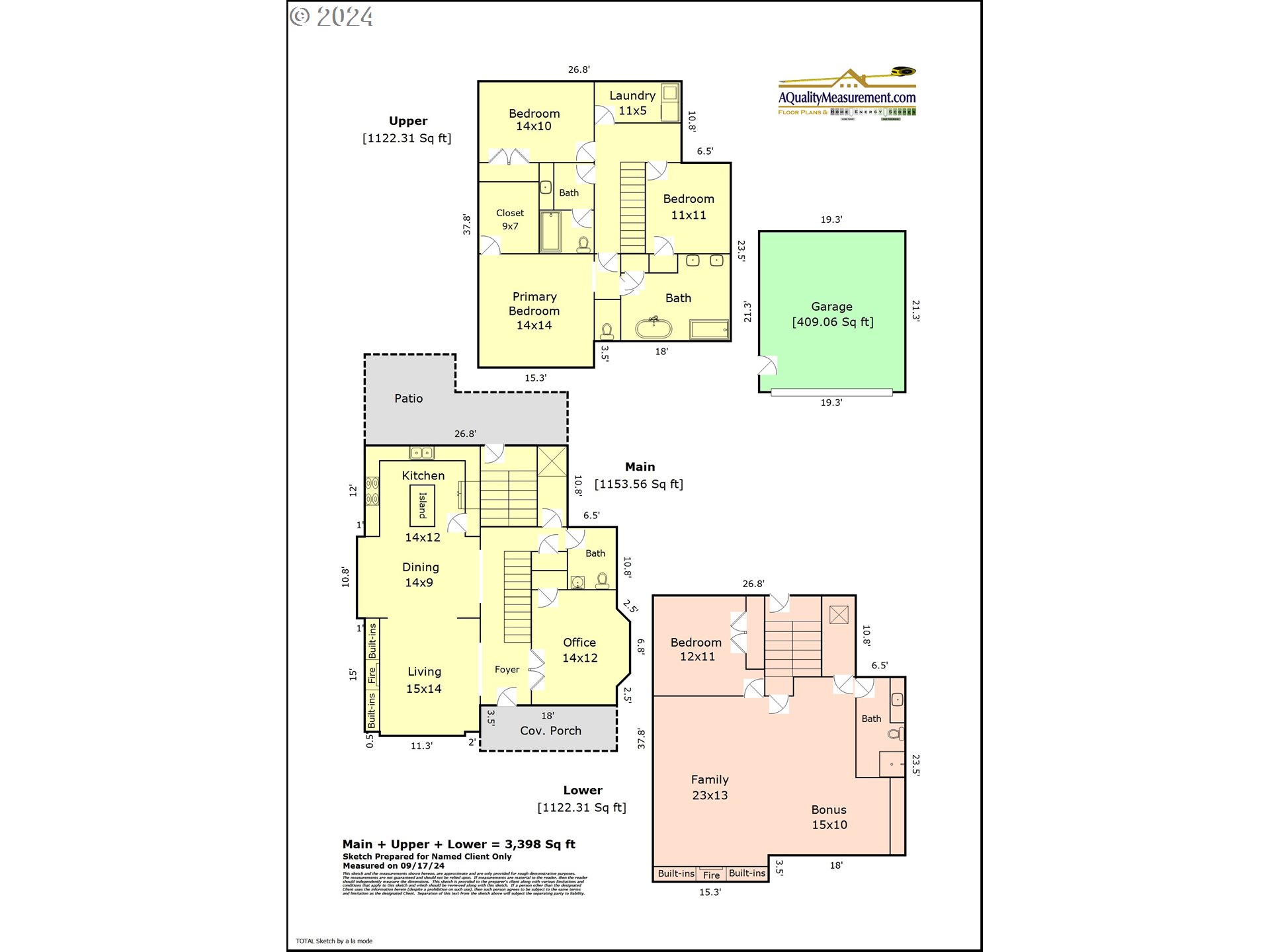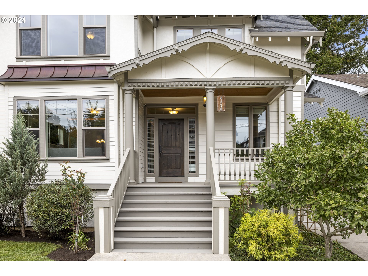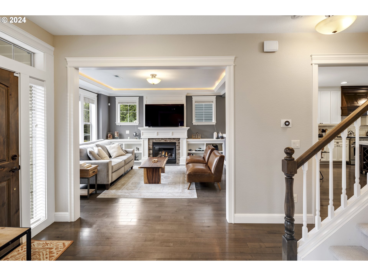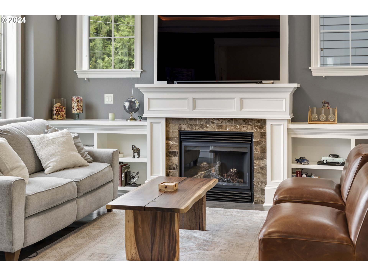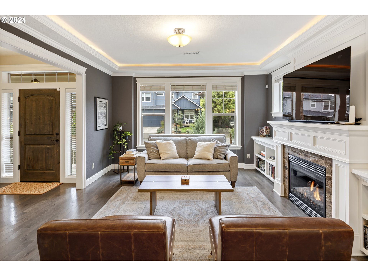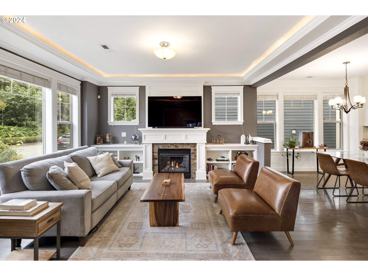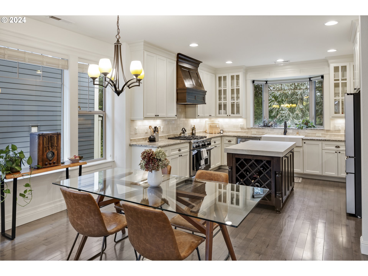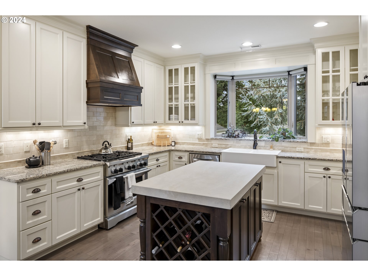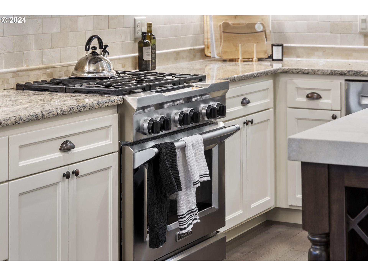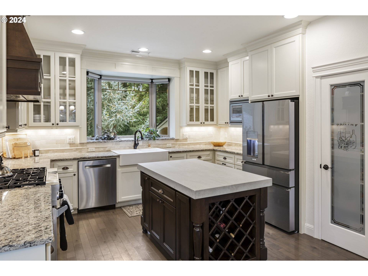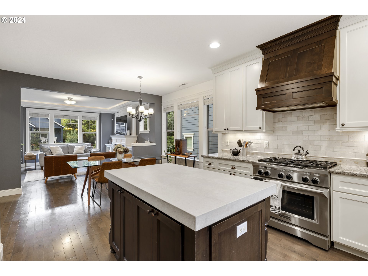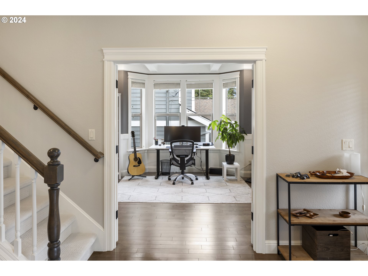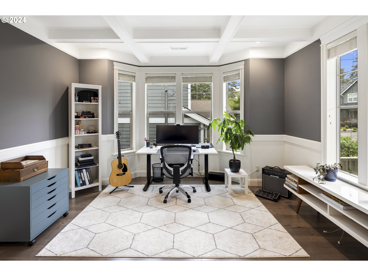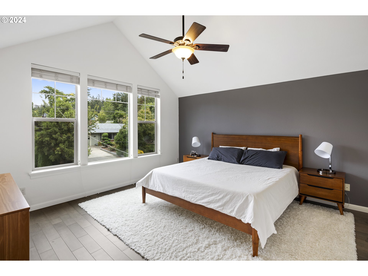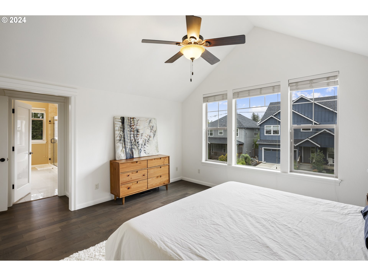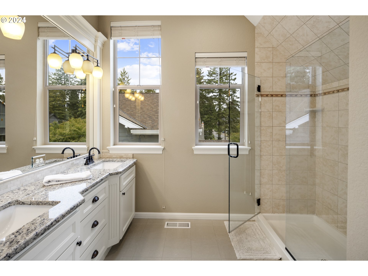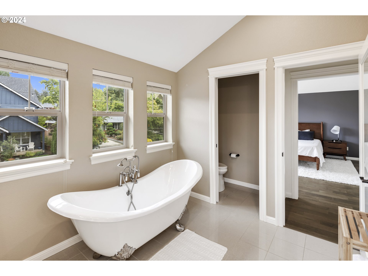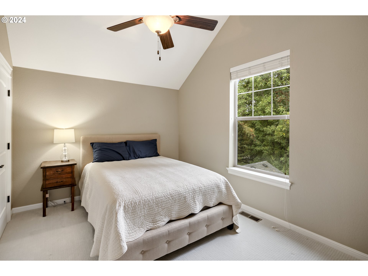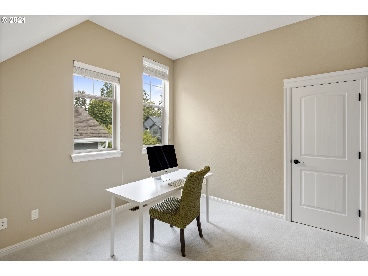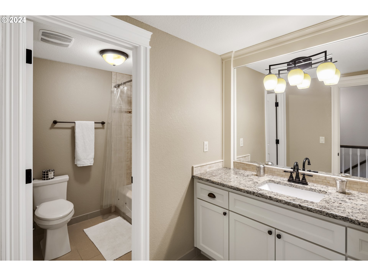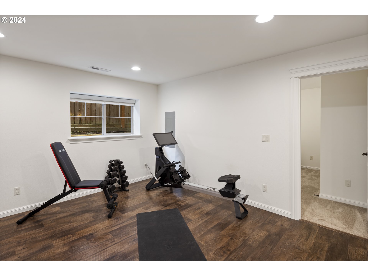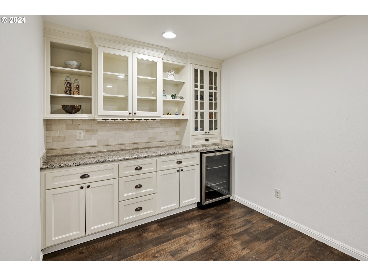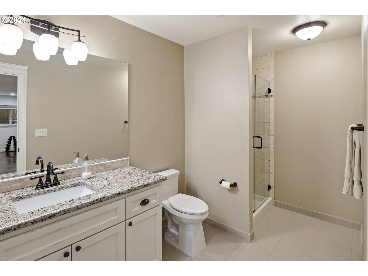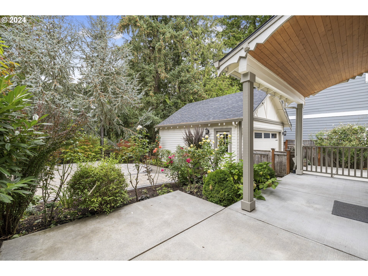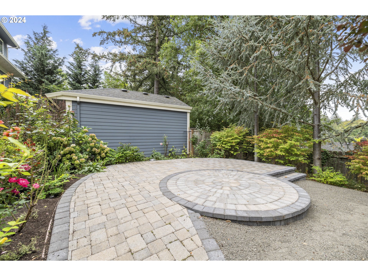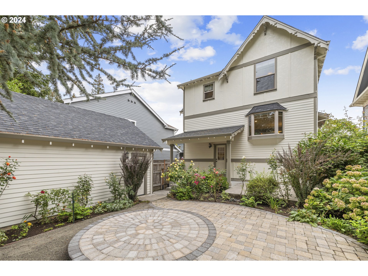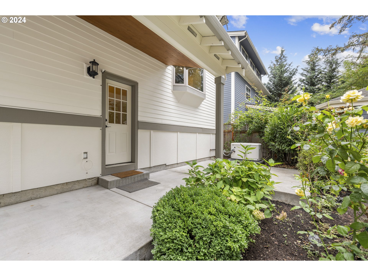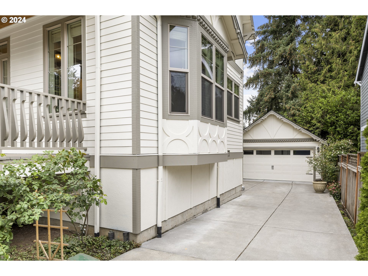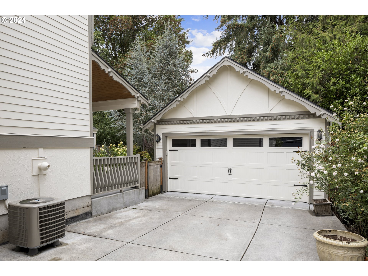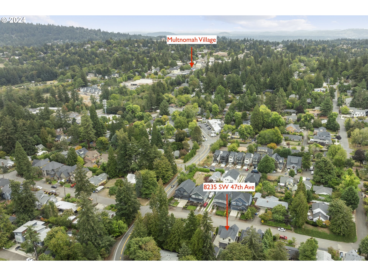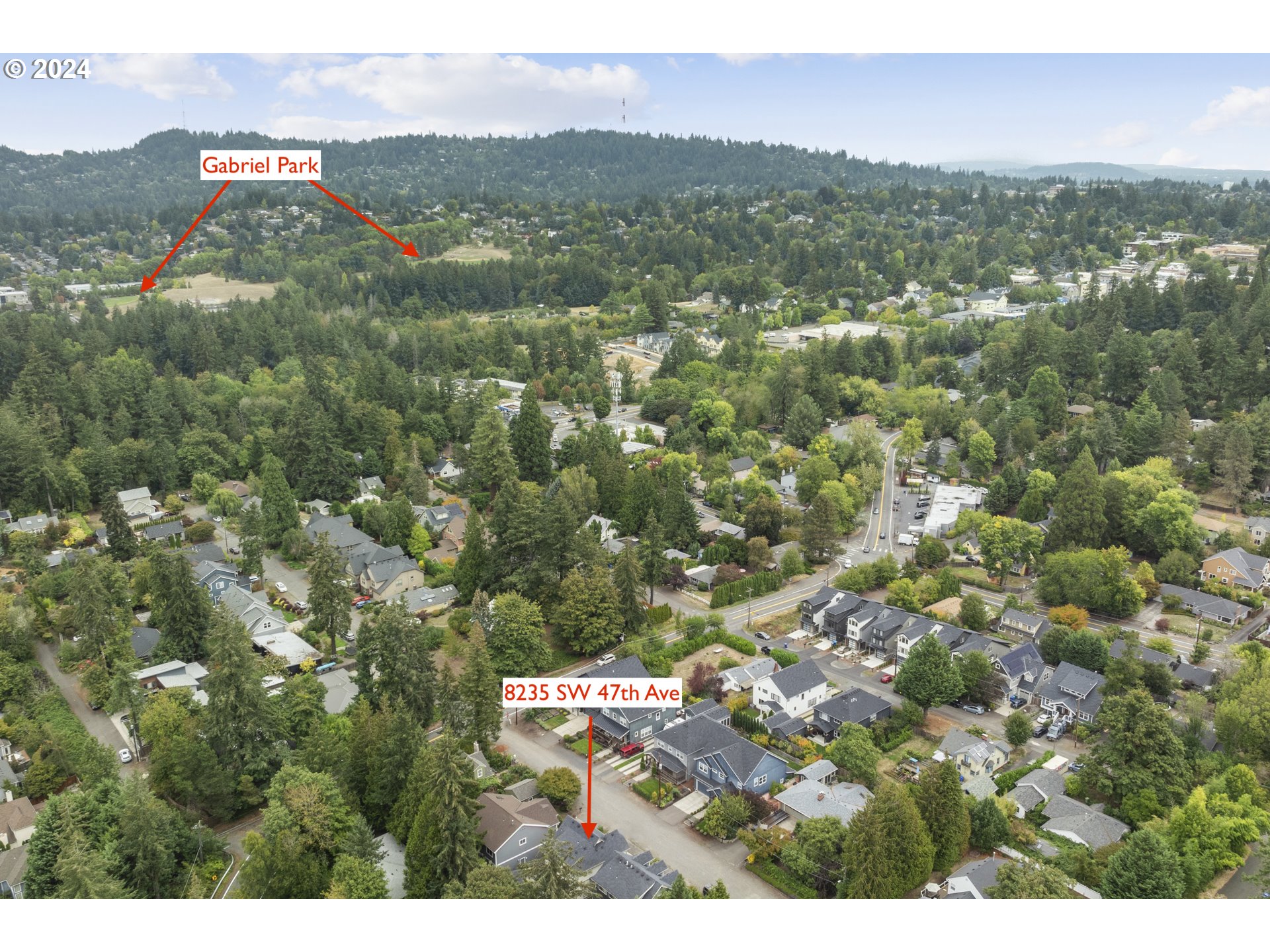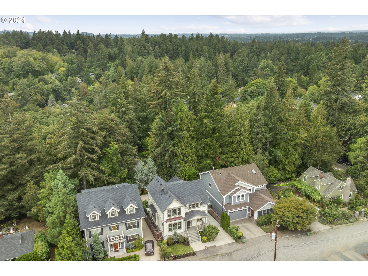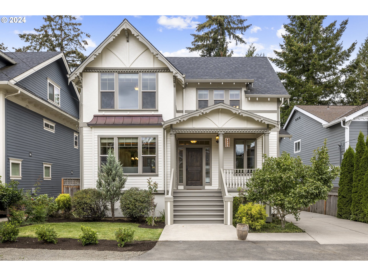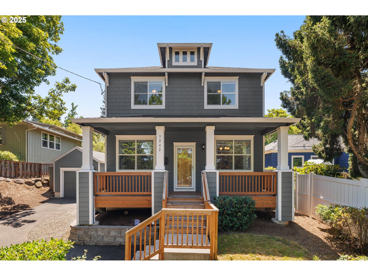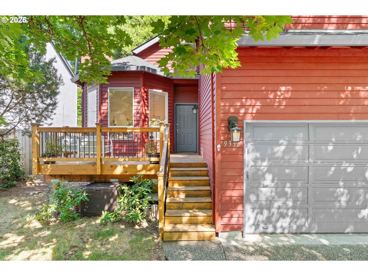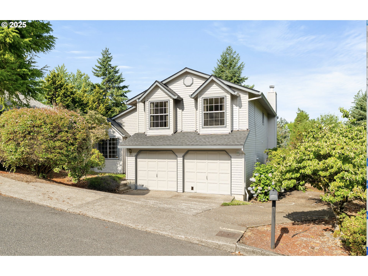8235 SW 47TH AVE
Portland, 97219
-
4 Bed
-
3.5 Bath
-
3397 SqFt
-
23 DOM
-
Built: 2014
- Status: Sold
$990,000
$990000
-
4 Bed
-
3.5 Bath
-
3397 SqFt
-
23 DOM
-
Built: 2014
- Status: Sold
Love this home?

Krishna Regupathy
Principal Broker
(503) 893-8874This custom craftsman has an abundance of quality and is in a location to dream of. The stunning home is better than new and has a level of detail that is hard to find. Enjoy the hardwood flooring throughout, custom millwork, granite countertops, a custom concrete kitchen island, stainless steel appliances, all new carpet, new interior and exterior paint, an automatic natural gas powered whole home generator, two gas fireplaces enclosed in builtin shelving, a lower level bar with wine fridge, vaulted ceilings, a new paver patio and so much more! The well thought out open concept floor plan offers a main level den, large dining room, inviting great room, expansive kitchen, powder bathroom and storage closet. The upper level has three bedrooms, including the beautiful primary ensuite with walk in closet, a spare full bathroom and a conveniently placed laundry room. The lower level has as full bathroom, spare bedroom, large family room and bonus space. The oasis like backyard offers privacy, mature plantings and plenty of patio space for outdoor living. There is ample storage, garage space and parking. The quiet street enjoys other stunning homes and is surrounded by an abundance of trees and nature. Only minutes from Multnomah Village, Gabriel Park, Highways and more! [Home Energy Score = 7. HES Report at https://rpt.greenbuildingregistry.com/hes/OR10194047]
Listing Provided Courtesy of Tracy Hasson, Cascade Hasson Sotheby's International Realty
General Information
-
150058118
-
SingleFamilyResidence
-
23 DOM
-
4
-
4356 SqFt
-
3.5
-
3397
-
2014
-
-
Multnomah
-
R247951
-
Markham 3/10
-
Jackson 8/10
-
Ida B Wells
-
Residential
-
SingleFamilyResidence
-
PORTLAND PK ADD, BLOCK 11, LOT 7&8
Listing Provided Courtesy of Tracy Hasson, Cascade Hasson Sotheby's International Realty
Krishna Realty data last checked: Jul 25, 2025 02:32 | Listing last modified Jul 10, 2025 12:25,
Source:

Download our Mobile app
Residence Information
-
1122
-
1153
-
1122
-
3397
-
Floor Plan
-
2275
-
2/Gas
-
4
-
3
-
1
-
3.5
-
Composition,Metal
-
2, Detached
-
Craftsman
-
Driveway,OnStreet
-
3
-
2014
-
Yes
-
-
CementSiding
-
Finished,FullBasement
-
-
-
Finished,FullBasemen
-
ConcretePerimeter,Sl
-
DoublePaneWindows,Vi
-
Features and Utilities
-
BuiltinFeatures, Fireplace, HardwoodFloors
-
Dishwasher, Disposal, FreeStandingGasRange, FreeStandingRefrigerator, GasAppliances, Granite, Island, Micro
-
CeilingFan, Granite, HardwoodFloors, HighCeilings, Laundry, LuxuryVinylPlank, TileFloor, VaultedCeiling, Wal
-
CoveredDeck, CoveredPatio, Fenced, Porch, Sprinkler, Yard
-
-
CentralAir
-
Gas
-
ForcedAir
-
PublicSewer
-
Gas
-
Gas
Financial
-
12390.6
-
0
-
-
-
-
Cash,Conventional,FHA,VALoan
-
05-21-2025
-
-
No
-
No
Comparable Information
-
06-13-2025
-
23
-
267
-
07-10-2025
-
Cash,Conventional,FHA,VALoan
-
$975,000
-
$990,000
-
$990,000
-
Jul 10, 2025 12:25
Schools
Map
Listing courtesy of Cascade Hasson Sotheby's International Realty.
 The content relating to real estate for sale on this site comes in part from the IDX program of the RMLS of Portland, Oregon.
Real Estate listings held by brokerage firms other than this firm are marked with the RMLS logo, and
detailed information about these properties include the name of the listing's broker.
Listing content is copyright © 2019 RMLS of Portland, Oregon.
All information provided is deemed reliable but is not guaranteed and should be independently verified.
Krishna Realty data last checked: Jul 25, 2025 02:32 | Listing last modified Jul 10, 2025 12:25.
Some properties which appear for sale on this web site may subsequently have sold or may no longer be available.
The content relating to real estate for sale on this site comes in part from the IDX program of the RMLS of Portland, Oregon.
Real Estate listings held by brokerage firms other than this firm are marked with the RMLS logo, and
detailed information about these properties include the name of the listing's broker.
Listing content is copyright © 2019 RMLS of Portland, Oregon.
All information provided is deemed reliable but is not guaranteed and should be independently verified.
Krishna Realty data last checked: Jul 25, 2025 02:32 | Listing last modified Jul 10, 2025 12:25.
Some properties which appear for sale on this web site may subsequently have sold or may no longer be available.
Love this home?

Krishna Regupathy
Principal Broker
(503) 893-8874This custom craftsman has an abundance of quality and is in a location to dream of. The stunning home is better than new and has a level of detail that is hard to find. Enjoy the hardwood flooring throughout, custom millwork, granite countertops, a custom concrete kitchen island, stainless steel appliances, all new carpet, new interior and exterior paint, an automatic natural gas powered whole home generator, two gas fireplaces enclosed in builtin shelving, a lower level bar with wine fridge, vaulted ceilings, a new paver patio and so much more! The well thought out open concept floor plan offers a main level den, large dining room, inviting great room, expansive kitchen, powder bathroom and storage closet. The upper level has three bedrooms, including the beautiful primary ensuite with walk in closet, a spare full bathroom and a conveniently placed laundry room. The lower level has as full bathroom, spare bedroom, large family room and bonus space. The oasis like backyard offers privacy, mature plantings and plenty of patio space for outdoor living. There is ample storage, garage space and parking. The quiet street enjoys other stunning homes and is surrounded by an abundance of trees and nature. Only minutes from Multnomah Village, Gabriel Park, Highways and more! [Home Energy Score = 7. HES Report at https://rpt.greenbuildingregistry.com/hes/OR10194047]
Similar Properties
Download our Mobile app
