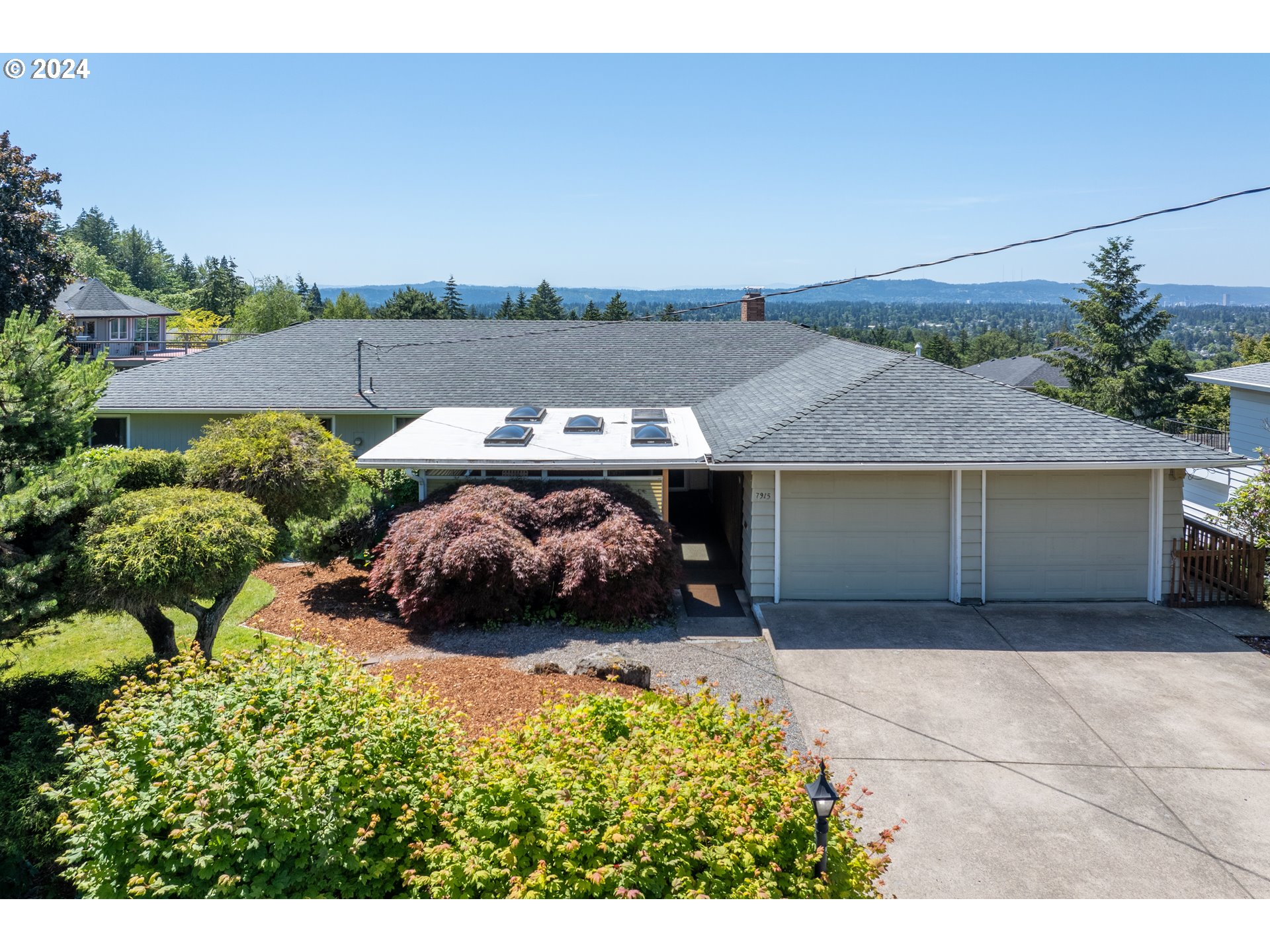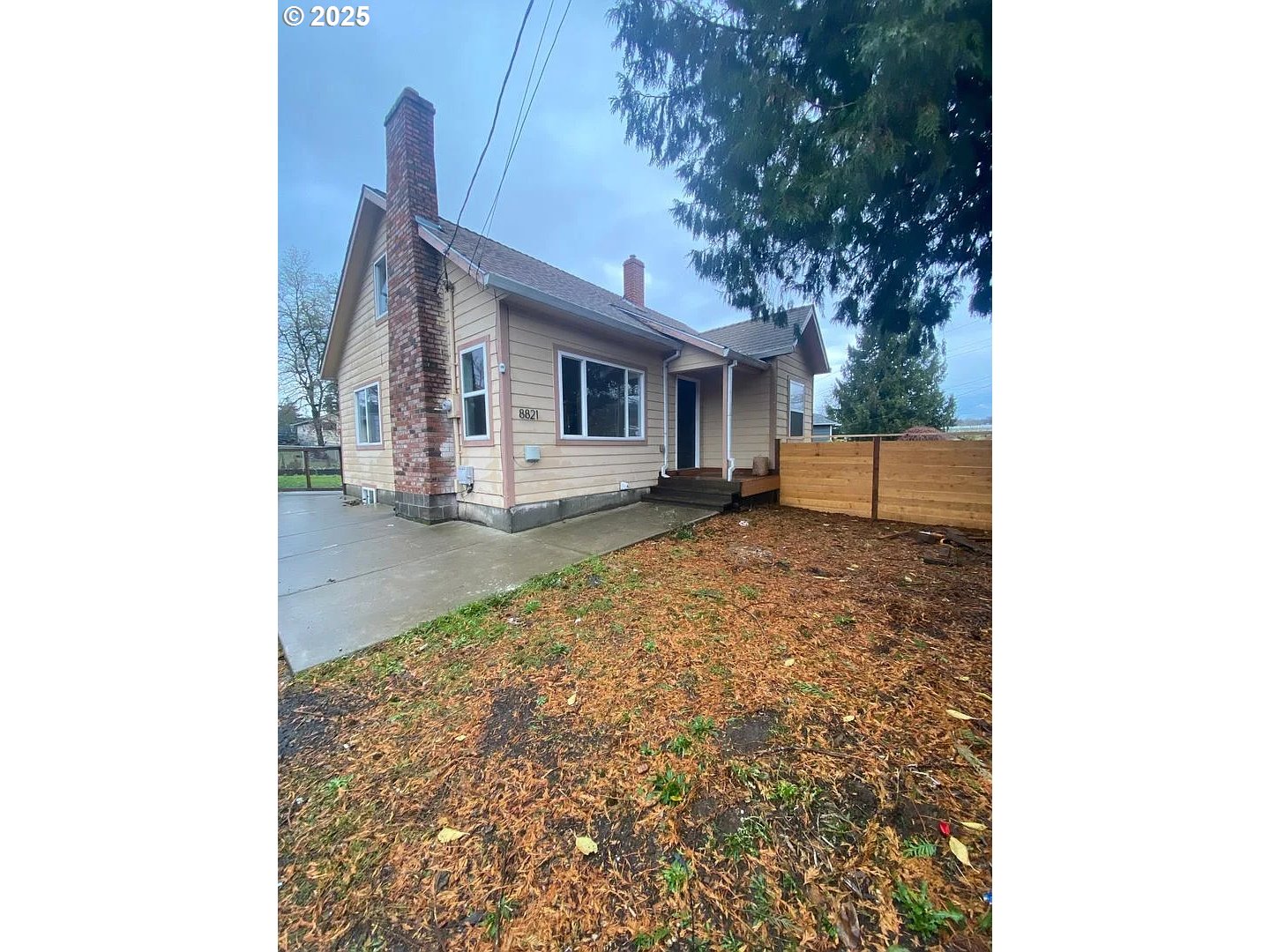7915 SE 112TH AVE
Portland, 97266
-
5 Bed
-
3 Bath
-
3481 SqFt
-
403 DOM
-
Built: 1960
- Status: Pending
$750,000
Price cut: $19.9K (06-29-2025)


























































$750000
Price cut: $19.9K (06-29-2025)
-
5 Bed
-
3 Bath
-
3481 SqFt
-
403 DOM
-
Built: 1960
- Status: Pending
Love this home?

Krishna Regupathy
Principal Broker
(503) 893-8874Amazing Mid-Century Style home situated with amazing Million Dollar Views to the Portland City Skyline! The best sunsets to toast with friends and family and then the Sparkling City Lights are the second act at night! Many original classic 1960 Mid-Century Cool Modern features throughout including hard wood floors on main floor, iconic stone fireplace wall & built-in indoor planters. Living room has hardwood floor under carpet & features original wood paneled wall. Original RCA built-into the wall "High Fidelity" stereo and speakers. Nutone brand intercom system throughout home. Kitchen has built in features including double ovens and sunny large breakfast nook with endless views to the west. Primary ensuite bedroom is on the main floor. Large picture windows frame in the wonderful views. Lower level has a wet bar area that could be possible second kitchen, two bedrooms and an oversized inside workshop. Multi-generational living opportunity. Beautiful large front and backyards with mature landscaping including berries and fruit trees. Large upper level deck off dining rooms perfect for taking in the Spring to Fall sunsets. Two separate gas furnaces heat this home in the winter and there is central air for the summer months. Updated vinyl windows and sliders throughout. Oversized covered front porch area with skylights. Large lower level workshop could become a wonderful "Hidden Room" feature room or additional living space! Separate entrances on lower level. This is one not to miss, schedule a showing today! [Home Energy Score = 2. HES Report at https://rpt.greenbuildingregistry.com/hes/OR10229574]
Listing Provided Courtesy of John Walsh, John L. Scott
General Information
-
24026507
-
SingleFamilyResidence
-
403 DOM
-
5
-
0.32 acres
-
3
-
3481
-
1960
-
-
Multnomah
-
R114948
-
Gilbert Park
-
Alice Ott
-
David Douglas
-
Residential
-
SingleFamilyResidence
-
BERCHTESGADEN, BLOCK 1 TL 1000
Listing Provided Courtesy of John Walsh, John L. Scott
Krishna Realty data last checked: Jul 26, 2025 03:04 | Listing last modified Jul 10, 2025 07:43,
Source:

Download our Mobile app
Residence Information
-
0
-
1781
-
1304
-
3481
-
measure
-
1781
-
2/Gas
-
5
-
3
-
0
-
3
-
Composition
-
2, Attached
-
DaylightRanch,MidCenturyModern
-
Driveway,OnStreet
-
2
-
1960
-
Yes
-
-
Brick, LapSiding, WoodSiding
-
Daylight,ExteriorEntry,StorageSpace
-
-
-
Daylight,ExteriorEnt
-
Slab
-
DoublePaneWindows,Vi
-
Features and Utilities
-
BuiltinFeatures, Fireplace, HardwoodFloors
-
BuiltinOven, Cooktop, Dishwasher, Disposal, DoubleOven, FreeStandingRefrigerator, RangeHood
-
GarageDoorOpener, HardwoodFloors, HighSpeedInternet, Laundry, SlateFlooring, TileFloor, VinylFloor, WalltoW
-
Deck, Garden, Patio, Porch, Yard
-
-
CentralAir
-
Gas
-
ForcedAir
-
PublicSewer
-
Gas
-
Gas
Financial
-
10146.28
-
0
-
-
-
-
Cash,Conventional
-
06-01-2024
-
-
No
-
No
Comparable Information
-
07-09-2025
-
403
-
403
-
-
Cash,Conventional
-
$780,000
-
$750,000
-
-
Jul 10, 2025 07:43
Schools
Map
History
| Date | Event & Source | Price |
|---|---|---|
| 07-09-2025 |
Pending (Price Changed) Price cut: $19.9K MLS # 24026507 |
$750,000 |
| 06-29-2025 |
Active (Price Changed) Price cut: $19.9K MLS # 24026507 |
$750,000 |
| 09-17-2024 |
Active (Price Changed) Price cut: $10.1K MLS # 24026507 |
$769,900 |
| 09-17-2024 |
Active(Listed) Price cut: $10.1K MLS # 24026507 |
$769,900 |
Listing courtesy of John L. Scott.
 The content relating to real estate for sale on this site comes in part from the IDX program of the RMLS of Portland, Oregon.
Real Estate listings held by brokerage firms other than this firm are marked with the RMLS logo, and
detailed information about these properties include the name of the listing's broker.
Listing content is copyright © 2019 RMLS of Portland, Oregon.
All information provided is deemed reliable but is not guaranteed and should be independently verified.
Krishna Realty data last checked: Jul 26, 2025 03:04 | Listing last modified Jul 10, 2025 07:43.
Some properties which appear for sale on this web site may subsequently have sold or may no longer be available.
The content relating to real estate for sale on this site comes in part from the IDX program of the RMLS of Portland, Oregon.
Real Estate listings held by brokerage firms other than this firm are marked with the RMLS logo, and
detailed information about these properties include the name of the listing's broker.
Listing content is copyright © 2019 RMLS of Portland, Oregon.
All information provided is deemed reliable but is not guaranteed and should be independently verified.
Krishna Realty data last checked: Jul 26, 2025 03:04 | Listing last modified Jul 10, 2025 07:43.
Some properties which appear for sale on this web site may subsequently have sold or may no longer be available.
Love this home?

Krishna Regupathy
Principal Broker
(503) 893-8874Amazing Mid-Century Style home situated with amazing Million Dollar Views to the Portland City Skyline! The best sunsets to toast with friends and family and then the Sparkling City Lights are the second act at night! Many original classic 1960 Mid-Century Cool Modern features throughout including hard wood floors on main floor, iconic stone fireplace wall & built-in indoor planters. Living room has hardwood floor under carpet & features original wood paneled wall. Original RCA built-into the wall "High Fidelity" stereo and speakers. Nutone brand intercom system throughout home. Kitchen has built in features including double ovens and sunny large breakfast nook with endless views to the west. Primary ensuite bedroom is on the main floor. Large picture windows frame in the wonderful views. Lower level has a wet bar area that could be possible second kitchen, two bedrooms and an oversized inside workshop. Multi-generational living opportunity. Beautiful large front and backyards with mature landscaping including berries and fruit trees. Large upper level deck off dining rooms perfect for taking in the Spring to Fall sunsets. Two separate gas furnaces heat this home in the winter and there is central air for the summer months. Updated vinyl windows and sliders throughout. Oversized covered front porch area with skylights. Large lower level workshop could become a wonderful "Hidden Room" feature room or additional living space! Separate entrances on lower level. This is one not to miss, schedule a showing today! [Home Energy Score = 2. HES Report at https://rpt.greenbuildingregistry.com/hes/OR10229574]
Similar Properties
Download our Mobile app



