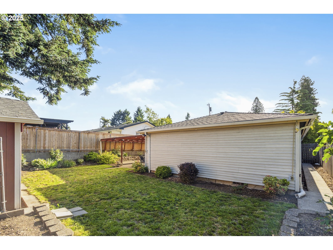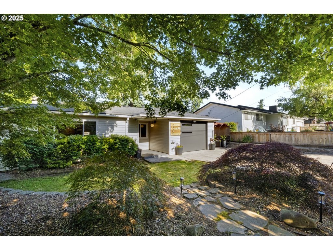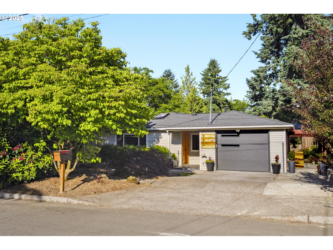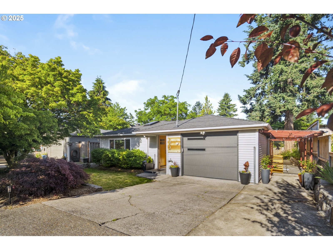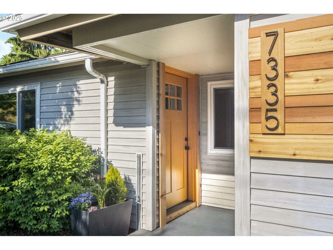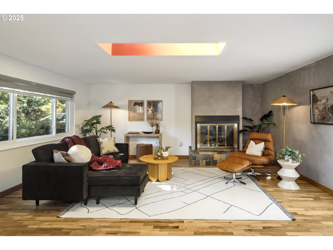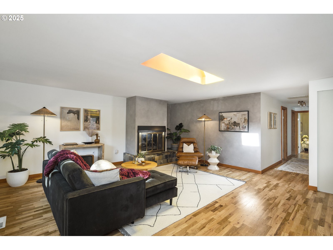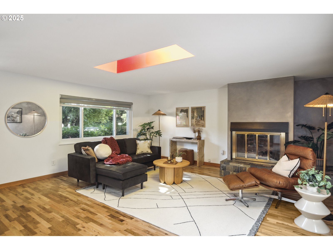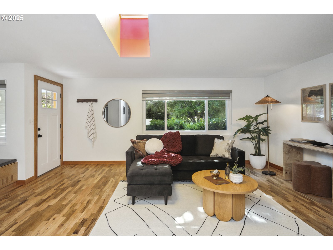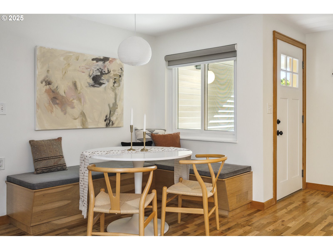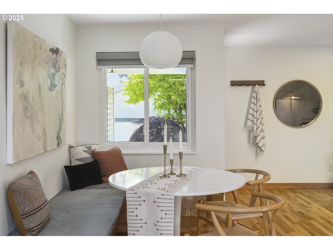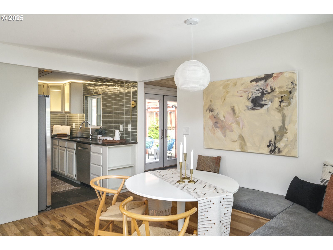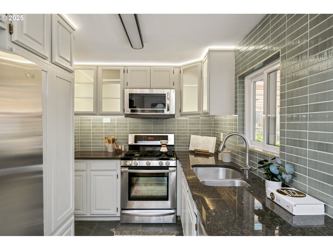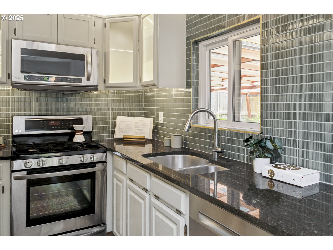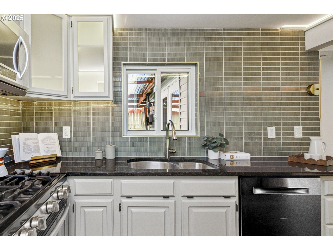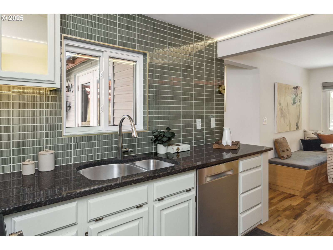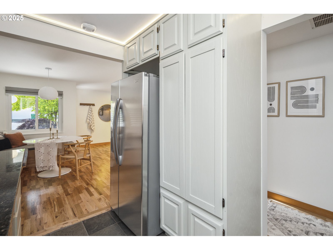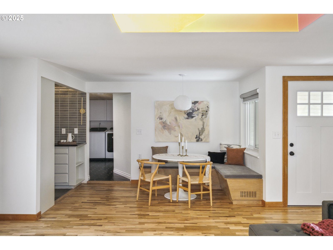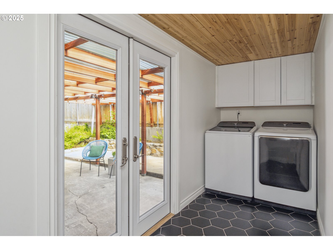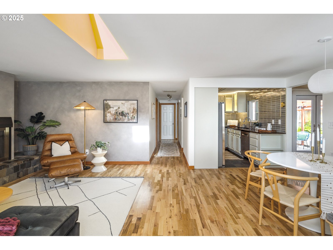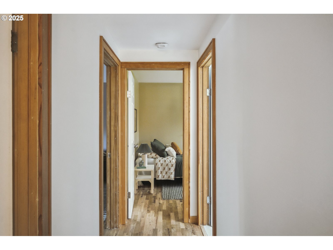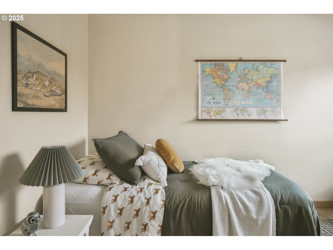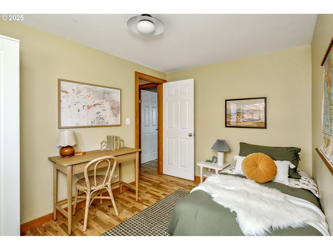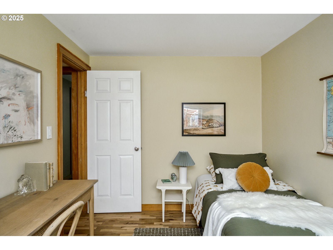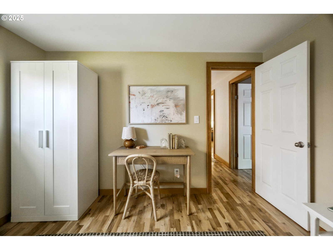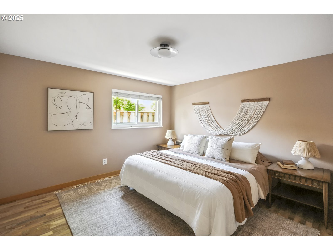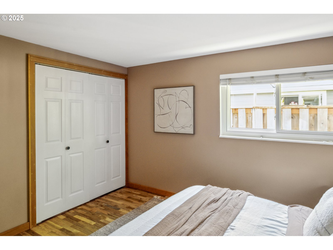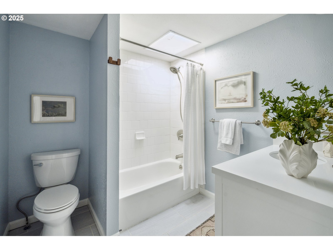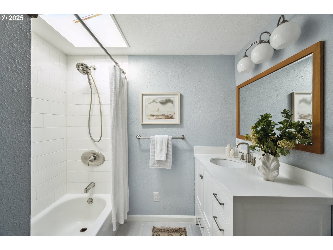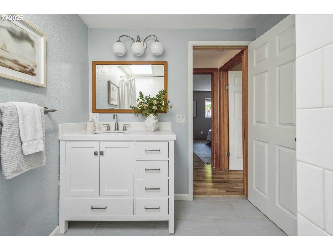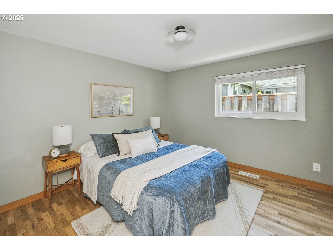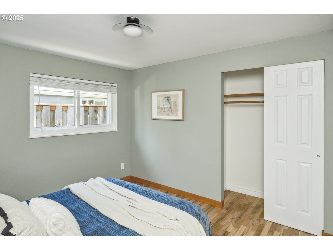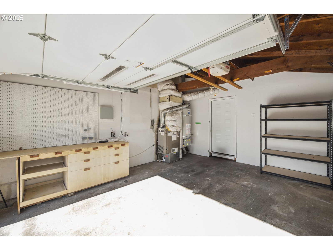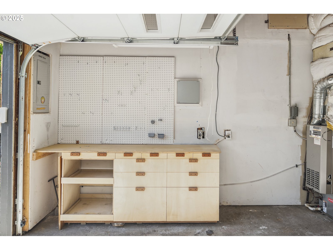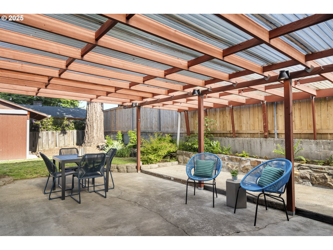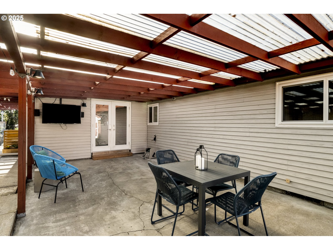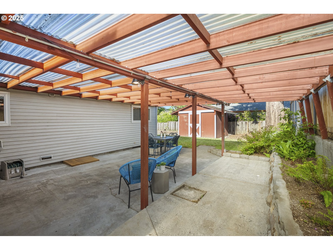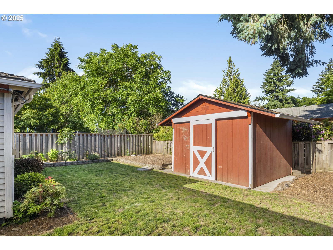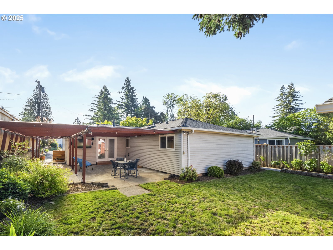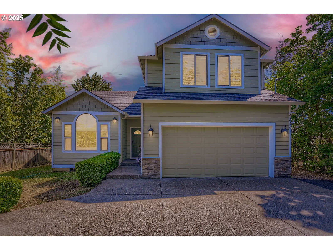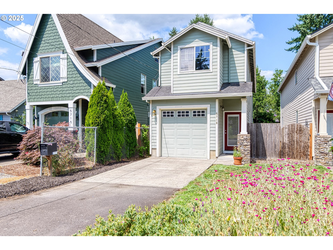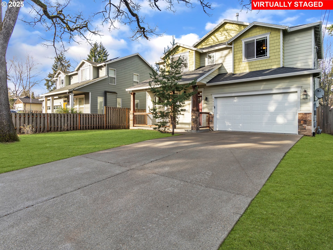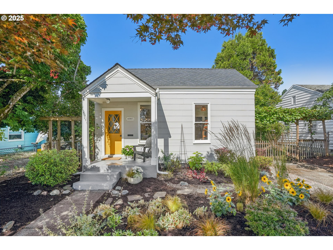7335 SE 48TH AVE
Portland, 97206
-
3 Bed
-
1 Bath
-
1116 SqFt
-
18 DOM
-
Built: 1964
- Status: Sold
$554,000
$554000
-
3 Bed
-
1 Bath
-
1116 SqFt
-
18 DOM
-
Built: 1964
- Status: Sold
Love this home?

Krishna Regupathy
Principal Broker
(503) 893-8874Step into this charming Brentwood-Darlington ranch where the interplay of light and color transforms everyday living into a sensory experience. Natural light streams through a prismatic skylight and thoughtfully placed windows, activating lime-washed accent walls that wrap around the fireplace—creating a modern, artistic focal point in the living room. Throughout the day, shifting hues and gentle shadows turn your home into a serene, living canvas. The newly remodeled kitchen features designer lighting, freshly painted cabinetry, and a stylish tile backsplash—making it an efficient and inviting place to cook. Just off the kitchen, a built-in dining bench adds cozy charm and effortless functionality. The open floor plan connects the kitchen, dining, and living spaces for easy, one-level living—perfect for both relaxing and entertaining.Updated systems—including energy-efficient triple-glazed windows, modern plumbing, and a new water heater—provide comfort and peace of mind. Step outside to a covered patio ideal for year-round gatherings, and enjoy the private backyard—a quiet retreat in the heart of Brentwood-Darlington. Here, artistry and ease combine to create a beautiful, livable sanctuary you’ll love coming home to. [Home Energy Score = 5. HES Report at https://rpt.greenbuildingregistry.com/hes/OR10196573]
Listing Provided Courtesy of Beth Bonita, Windermere Realty Trust
General Information
-
745728265
-
SingleFamilyResidence
-
18 DOM
-
3
-
5227.2 SqFt
-
1
-
1116
-
1964
-
R2.5
-
Multnomah
-
R157860
-
Lewis 4/10
-
Sellwood
-
Cleveland
-
Residential
-
SingleFamilyResidence
-
ERROL HTS, BLOCK 11, LOT 7&8
Listing Provided Courtesy of Beth Bonita, Windermere Realty Trust
Krishna Realty data last checked: Jul 26, 2025 00:14 | Listing last modified Jul 08, 2025 08:25,
Source:

Download our Mobile app
Residence Information
-
0
-
1116
-
0
-
1116
-
Trio
-
1116
-
1/Gas
-
3
-
1
-
0
-
1
-
Composition
-
1, Attached
-
Stories1,Ranch
-
Driveway,OffStreet
-
1
-
1964
-
Yes
-
ENERGYSTARQualifiedAppliances,TriplePaneWindows
-
VinylSiding
-
CrawlSpace
-
RVParking
-
-
CrawlSpace
-
ConcretePerimeter
-
TriplePaneWindows
-
Features and Utilities
-
Fireplace, HardwoodFloors, Skylight
-
Dishwasher, Disposal, FreeStandingGasRange, FreeStandingRefrigerator, GasAppliances, Granite, Microwave, Pl
-
CeilingFan, GarageDoorOpener, Granite, HardwoodFloors, Laundry, Skylight, TileFloor, WasherDryer
-
CoveredPatio, Fenced, Garden, Outbuilding, Porch, ToolShed, Workshop, Yard
-
GarageonMain, GroundLevel, MinimalSteps, OneLevel, UtilityRoomOnMain
-
CentralAir
-
Gas
-
ForcedAir
-
PublicSewer
-
Gas
-
Gas
Financial
-
4974.11
-
0
-
-
-
-
Cash,Conventional,FHA,VALoan
-
05-29-2025
-
-
No
-
No
Comparable Information
-
06-16-2025
-
18
-
18
-
07-03-2025
-
Cash,Conventional,FHA,VALoan
-
$569,000
-
$569,000
-
$554,000
-
Jul 08, 2025 08:25
Schools
Map
Listing courtesy of Windermere Realty Trust.
 The content relating to real estate for sale on this site comes in part from the IDX program of the RMLS of Portland, Oregon.
Real Estate listings held by brokerage firms other than this firm are marked with the RMLS logo, and
detailed information about these properties include the name of the listing's broker.
Listing content is copyright © 2019 RMLS of Portland, Oregon.
All information provided is deemed reliable but is not guaranteed and should be independently verified.
Krishna Realty data last checked: Jul 26, 2025 00:14 | Listing last modified Jul 08, 2025 08:25.
Some properties which appear for sale on this web site may subsequently have sold or may no longer be available.
The content relating to real estate for sale on this site comes in part from the IDX program of the RMLS of Portland, Oregon.
Real Estate listings held by brokerage firms other than this firm are marked with the RMLS logo, and
detailed information about these properties include the name of the listing's broker.
Listing content is copyright © 2019 RMLS of Portland, Oregon.
All information provided is deemed reliable but is not guaranteed and should be independently verified.
Krishna Realty data last checked: Jul 26, 2025 00:14 | Listing last modified Jul 08, 2025 08:25.
Some properties which appear for sale on this web site may subsequently have sold or may no longer be available.
Love this home?

Krishna Regupathy
Principal Broker
(503) 893-8874Step into this charming Brentwood-Darlington ranch where the interplay of light and color transforms everyday living into a sensory experience. Natural light streams through a prismatic skylight and thoughtfully placed windows, activating lime-washed accent walls that wrap around the fireplace—creating a modern, artistic focal point in the living room. Throughout the day, shifting hues and gentle shadows turn your home into a serene, living canvas. The newly remodeled kitchen features designer lighting, freshly painted cabinetry, and a stylish tile backsplash—making it an efficient and inviting place to cook. Just off the kitchen, a built-in dining bench adds cozy charm and effortless functionality. The open floor plan connects the kitchen, dining, and living spaces for easy, one-level living—perfect for both relaxing and entertaining.Updated systems—including energy-efficient triple-glazed windows, modern plumbing, and a new water heater—provide comfort and peace of mind. Step outside to a covered patio ideal for year-round gatherings, and enjoy the private backyard—a quiet retreat in the heart of Brentwood-Darlington. Here, artistry and ease combine to create a beautiful, livable sanctuary you’ll love coming home to. [Home Energy Score = 5. HES Report at https://rpt.greenbuildingregistry.com/hes/OR10196573]
