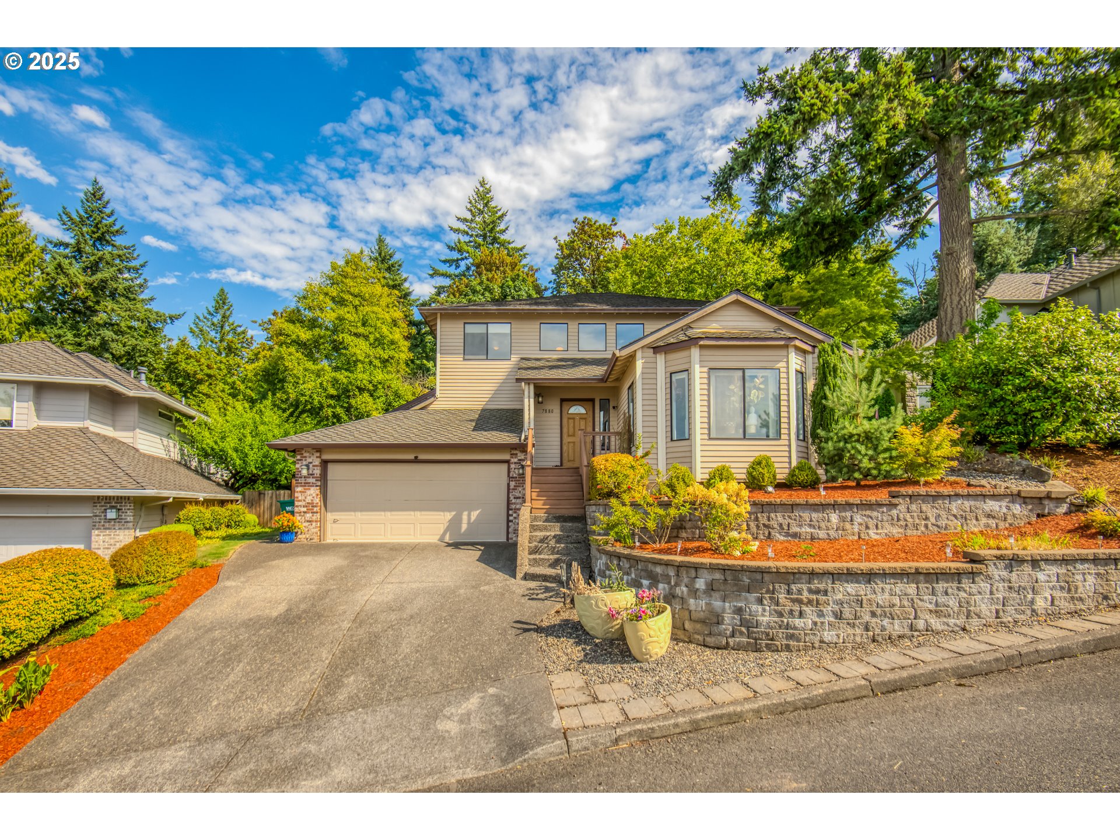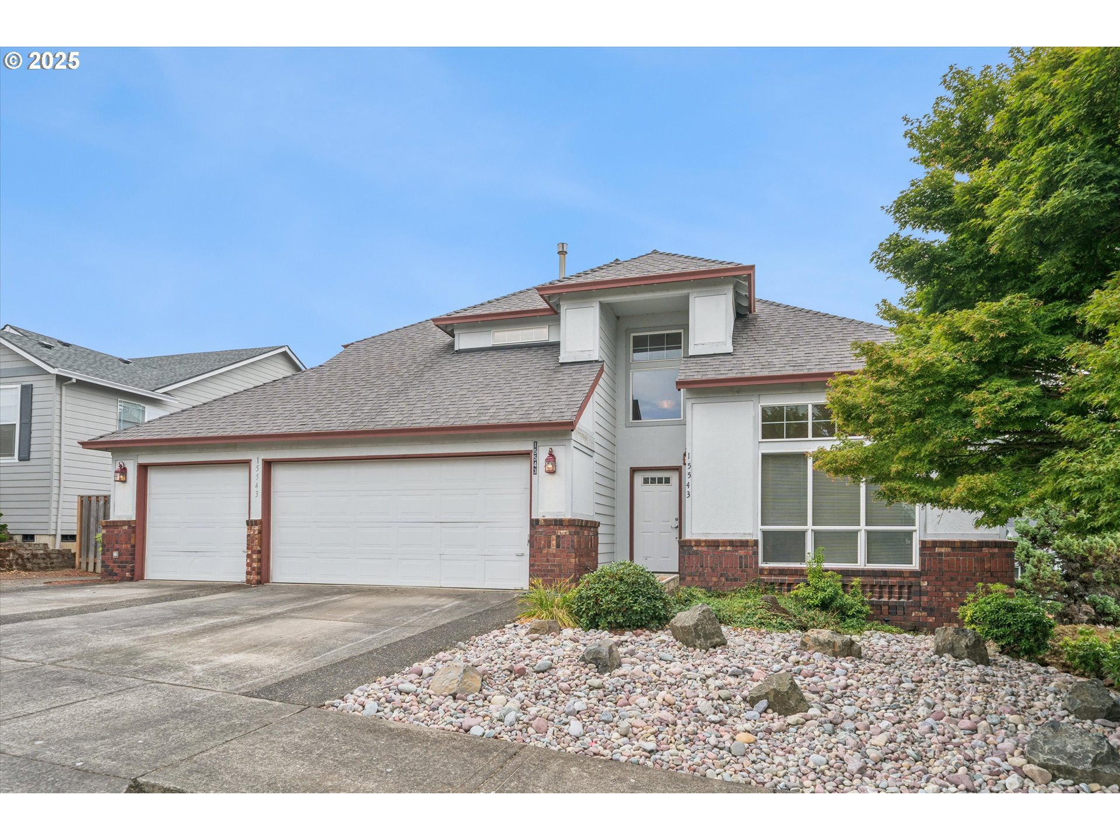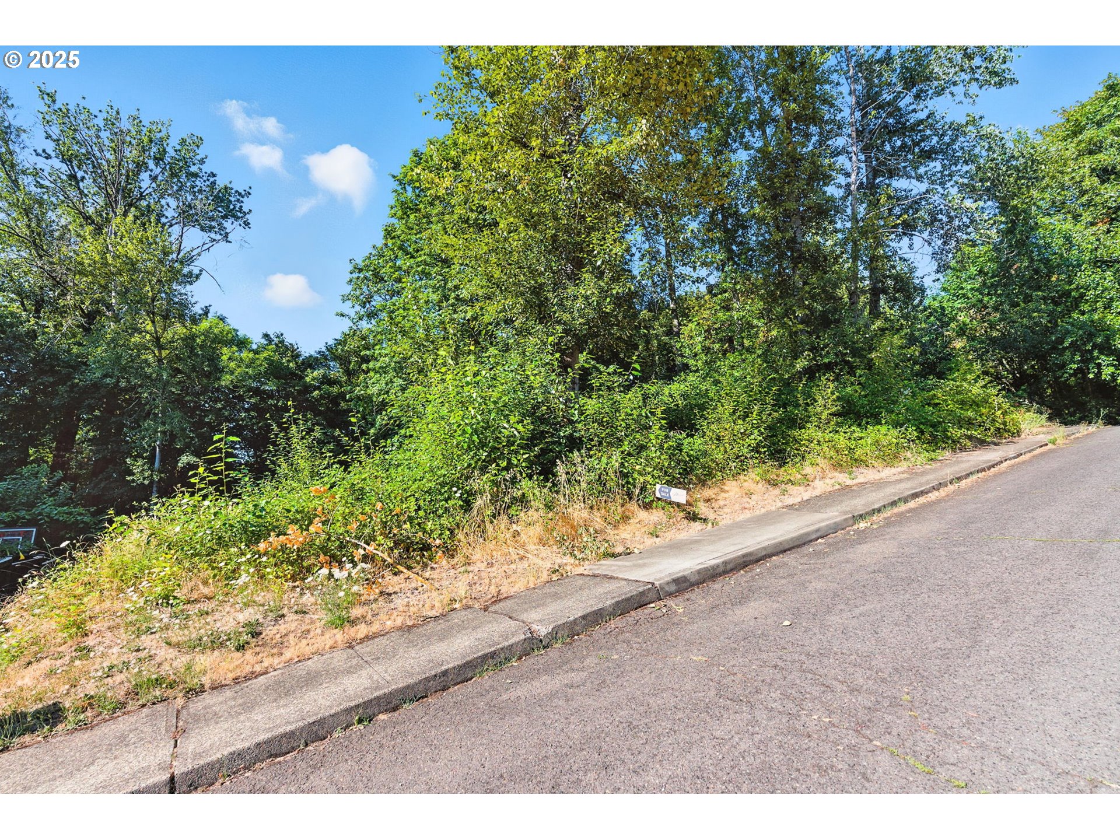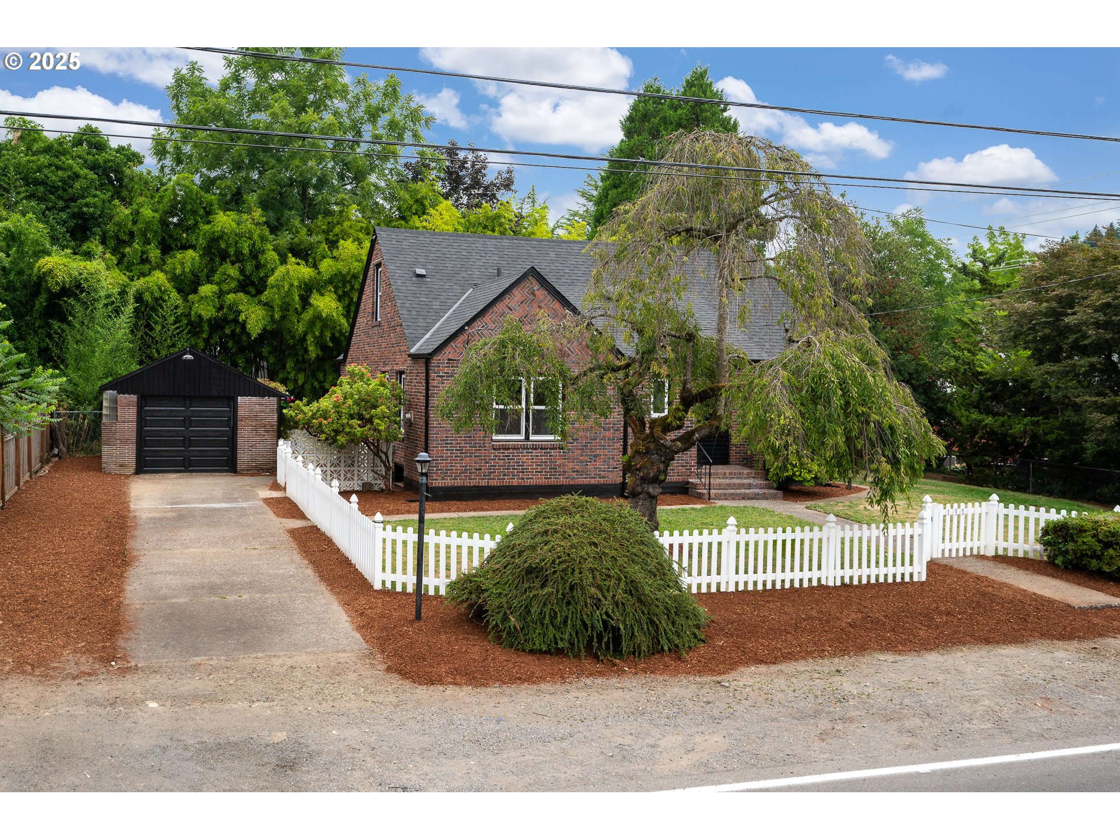7328 SE 141ST AVE
Portland, 97236
-
3 Bed
-
2.5 Bath
-
3305 SqFt
-
72 DOM
-
Built: 1995
- Status: Pending
$675,000















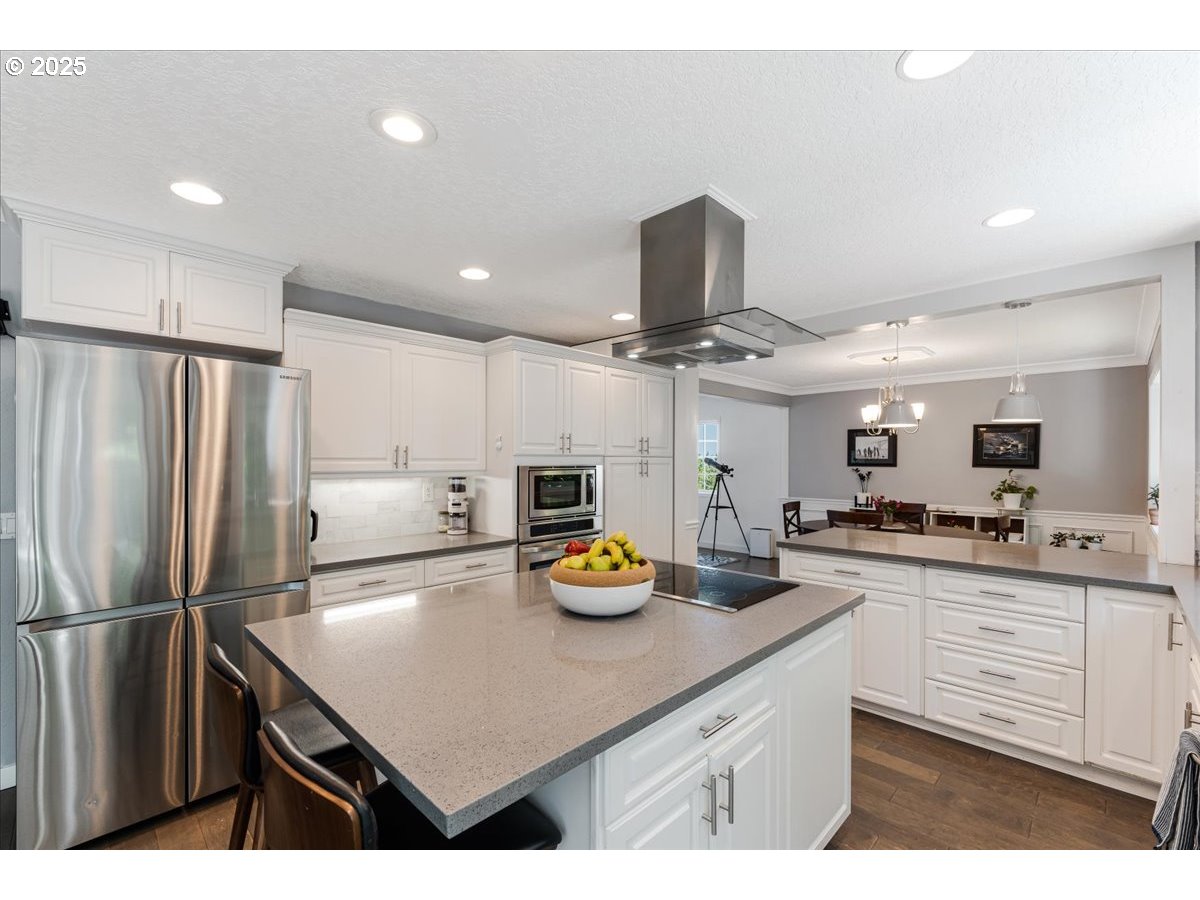
































$675000
-
3 Bed
-
2.5 Bath
-
3305 SqFt
-
72 DOM
-
Built: 1995
- Status: Pending
Love this home?

Krishna Regupathy
Principal Broker
(503) 893-8874Tucked into a quiet cul-de-sac and backing to lush greenspace, this spacious, fully remodeled home offers serene views and refined livability. Thoughtful updates throughout include engineered hardwood floors, quartz countertops, stainless steel appliances, zoned heating, and new AC and water heater systems. The remodeled kitchen centers around an expansive island and opens to formal living and dining areas anchored by a cozy gas fireplace. A main floor office with a closet offers flexibility for guests or remote work. Upstairs, the oversized primary suite is a true retreat with a luxurious ensuite bath featuring a jetted tub and large picture window that frames the trees beyond. Generously sized bedrooms, a large daylight basement with backyard access, and both upper and lower Trex decks offer room to spread out and connect with the natural setting. Located on a pristine, dead-end street just down from the neighborhood park, this meticulously cared-for home pairs privacy and beauty in one of the area’s most peaceful pockets. Three-car garage, fenced flat yard, whole-home surge protector, and new carpet upstairs complete the package. [Home Energy Score = 4. HES Report at https://rpt.greenbuildingregistry.com/hes/OR10031576]
Listing Provided Courtesy of Zayda Arzen, eXp Realty, LLC
General Information
-
485493441
-
SingleFamilyResidence
-
72 DOM
-
3
-
10018.8 SqFt
-
2.5
-
3305
-
1995
-
R10
-
Multnomah
-
R153468
-
Gilbert Park 7/10
-
Alice Ott 6/10
-
David Douglas
-
Residential
-
SingleFamilyResidence
-
EASTRIDGE PARK, BLOCK 1, LOT 86
Listing Provided Courtesy of Zayda Arzen, eXp Realty, LLC
Krishna Realty data last checked: Aug 04, 2025 00:16 | Listing last modified Jul 26, 2025 12:09,
Source:

Download our Mobile app
Residence Information
-
1275
-
1275
-
755
-
3305
-
TaxRec
-
2550
-
1/Gas
-
3
-
2
-
1
-
2.5
-
Composition
-
3, Attached, ExtraDeep, Oversized
-
Stories2,Traditional
-
Driveway
-
3
-
1995
-
Yes
-
-
Brick, CementSiding, LapSiding
-
CrawlSpace,Daylight,Finished
-
-
-
CrawlSpace,Daylight,
-
ConcretePerimeter
-
DoublePaneWindows,Vi
-
Commons, Insurance, Ma
Features and Utilities
-
-
BuiltinOven, CookIsland, Dishwasher, Disposal, FreeStandingRefrigerator, Microwave, Pantry, Quartz, RangeHoo
-
EngineeredHardwood, GarageDoorOpener, JettedTub, Quartz, TileFloor, Wainscoting, WalltoWallCarpet, WasherDr
-
CoveredDeck, CoveredPatio, Deck, Yard
-
GarageonMain
-
CentralAir
-
Gas
-
ForcedAir
-
PublicSewer
-
Gas
-
Gas
Financial
-
10515.09
-
1
-
-
190 / Annually
-
-
Cash,Conventional,FHA,VALoan
-
05-15-2025
-
-
No
-
No
Comparable Information
-
07-26-2025
-
72
-
72
-
-
Cash,Conventional,FHA,VALoan
-
$675,000
-
$675,000
-
-
Jul 26, 2025 12:09
Schools
Map
Listing courtesy of eXp Realty, LLC.
 The content relating to real estate for sale on this site comes in part from the IDX program of the RMLS of Portland, Oregon.
Real Estate listings held by brokerage firms other than this firm are marked with the RMLS logo, and
detailed information about these properties include the name of the listing's broker.
Listing content is copyright © 2019 RMLS of Portland, Oregon.
All information provided is deemed reliable but is not guaranteed and should be independently verified.
Krishna Realty data last checked: Aug 04, 2025 00:16 | Listing last modified Jul 26, 2025 12:09.
Some properties which appear for sale on this web site may subsequently have sold or may no longer be available.
The content relating to real estate for sale on this site comes in part from the IDX program of the RMLS of Portland, Oregon.
Real Estate listings held by brokerage firms other than this firm are marked with the RMLS logo, and
detailed information about these properties include the name of the listing's broker.
Listing content is copyright © 2019 RMLS of Portland, Oregon.
All information provided is deemed reliable but is not guaranteed and should be independently verified.
Krishna Realty data last checked: Aug 04, 2025 00:16 | Listing last modified Jul 26, 2025 12:09.
Some properties which appear for sale on this web site may subsequently have sold or may no longer be available.
Love this home?

Krishna Regupathy
Principal Broker
(503) 893-8874Tucked into a quiet cul-de-sac and backing to lush greenspace, this spacious, fully remodeled home offers serene views and refined livability. Thoughtful updates throughout include engineered hardwood floors, quartz countertops, stainless steel appliances, zoned heating, and new AC and water heater systems. The remodeled kitchen centers around an expansive island and opens to formal living and dining areas anchored by a cozy gas fireplace. A main floor office with a closet offers flexibility for guests or remote work. Upstairs, the oversized primary suite is a true retreat with a luxurious ensuite bath featuring a jetted tub and large picture window that frames the trees beyond. Generously sized bedrooms, a large daylight basement with backyard access, and both upper and lower Trex decks offer room to spread out and connect with the natural setting. Located on a pristine, dead-end street just down from the neighborhood park, this meticulously cared-for home pairs privacy and beauty in one of the area’s most peaceful pockets. Three-car garage, fenced flat yard, whole-home surge protector, and new carpet upstairs complete the package. [Home Energy Score = 4. HES Report at https://rpt.greenbuildingregistry.com/hes/OR10031576]
Similar Properties
Download our Mobile app
