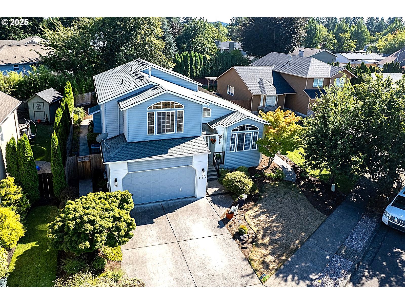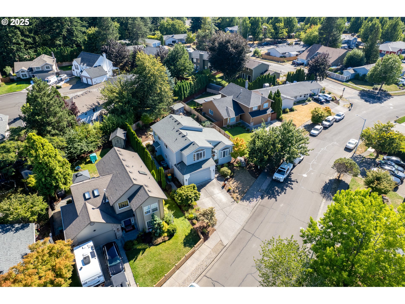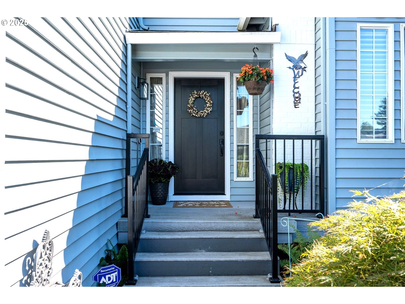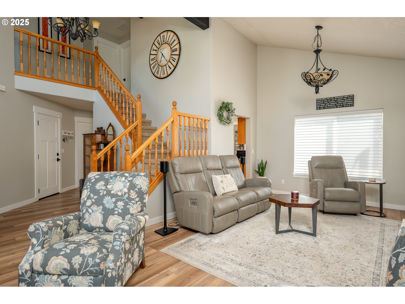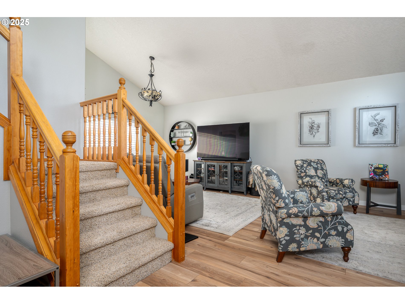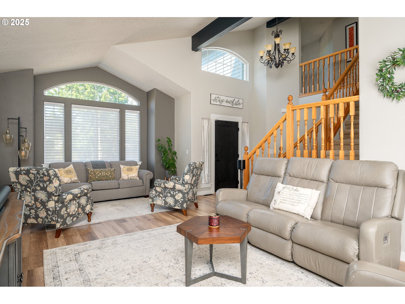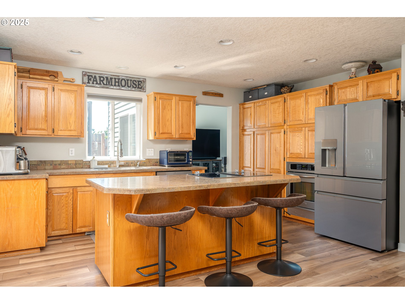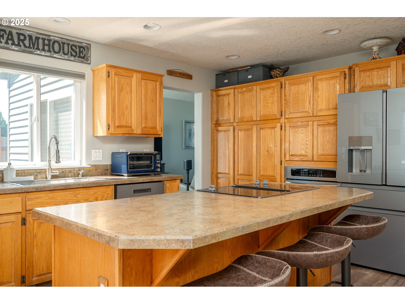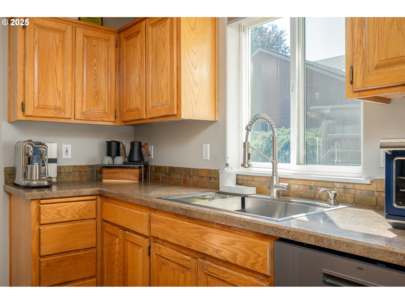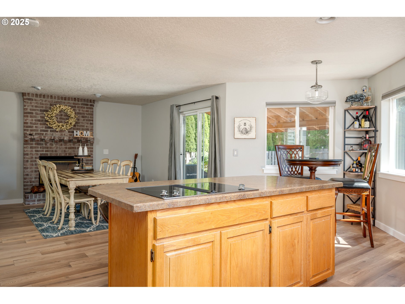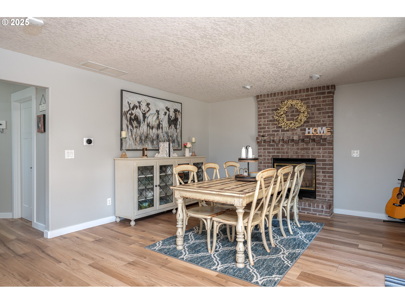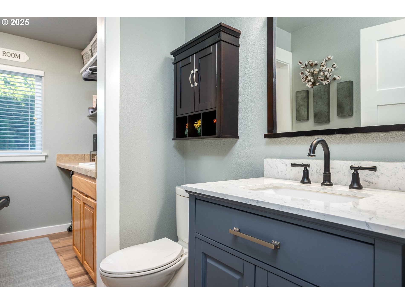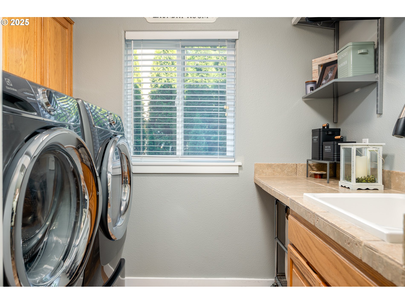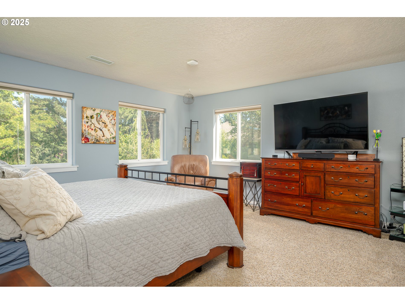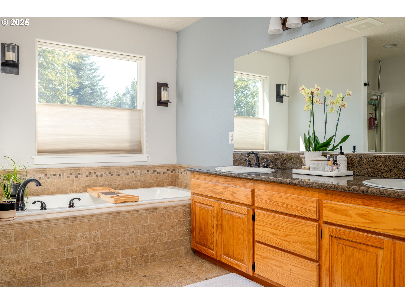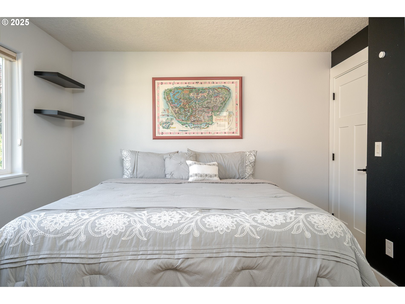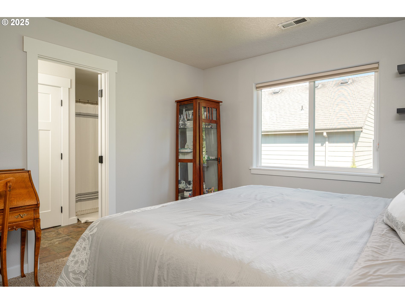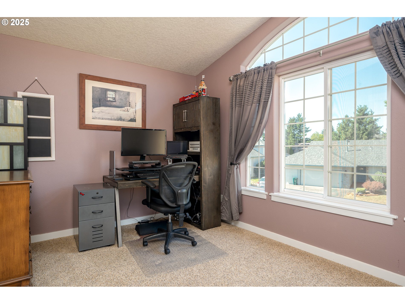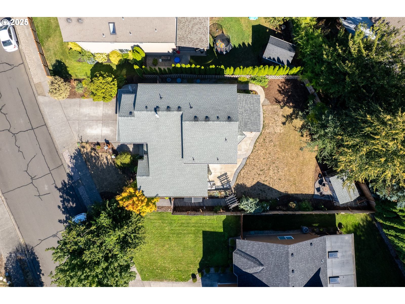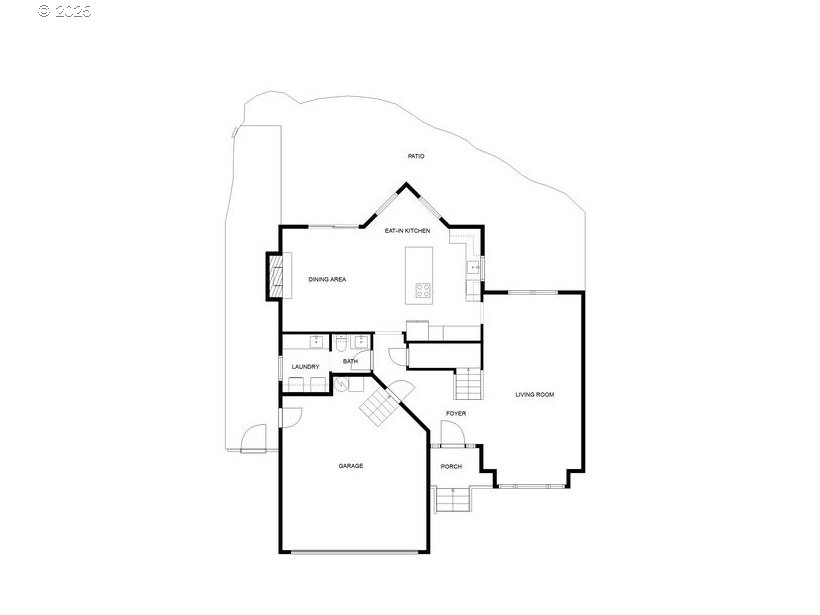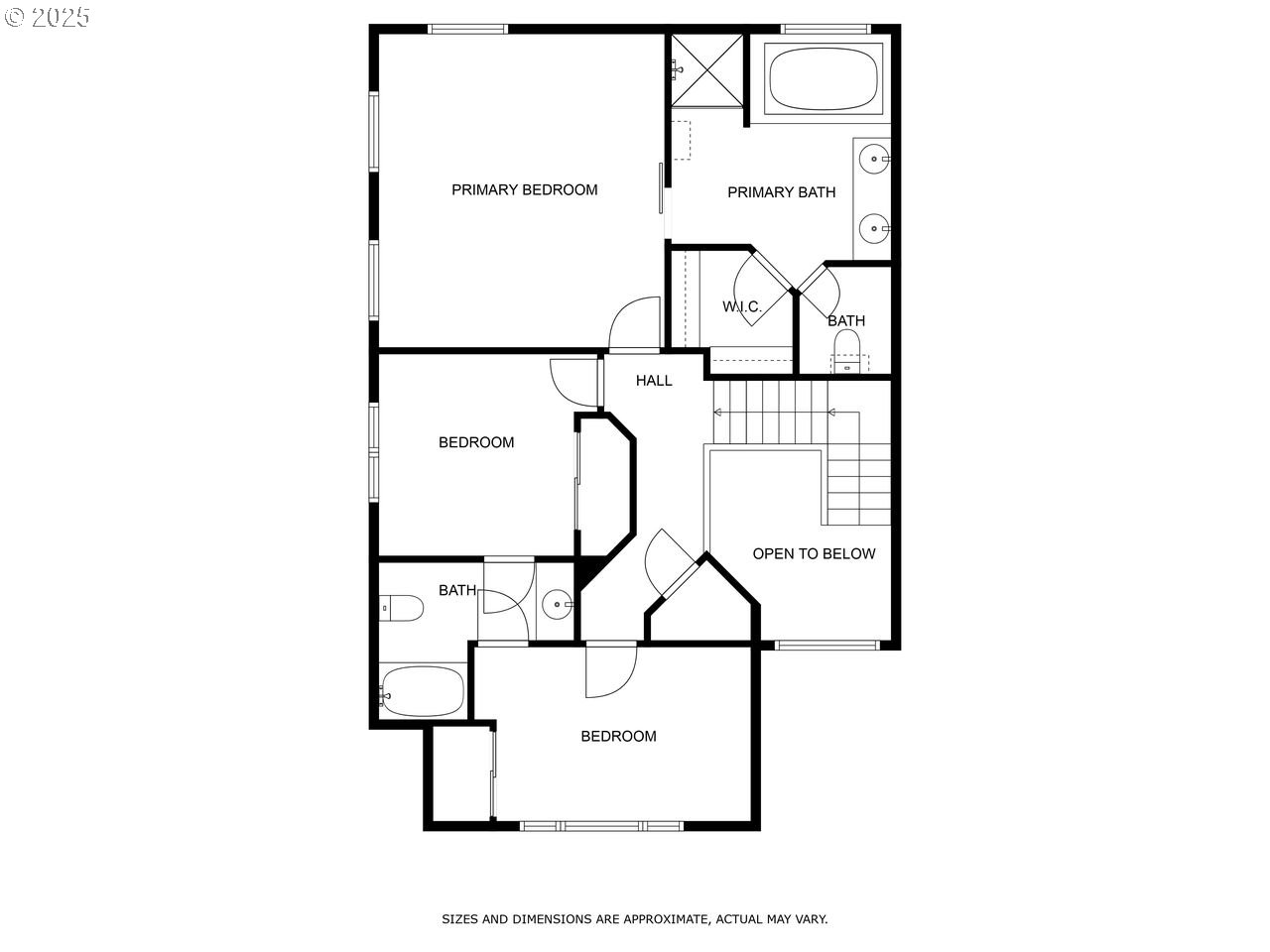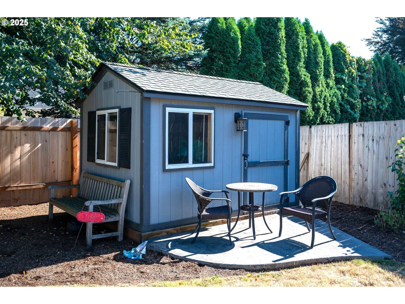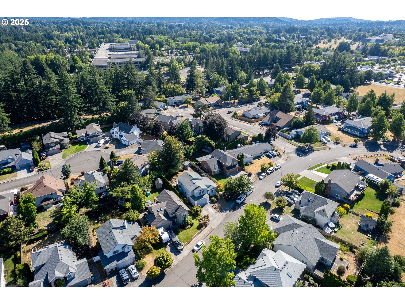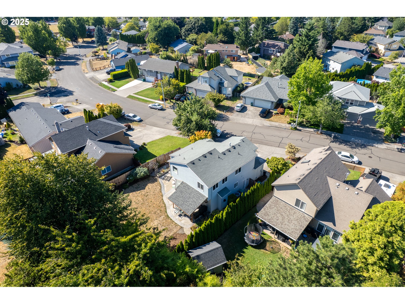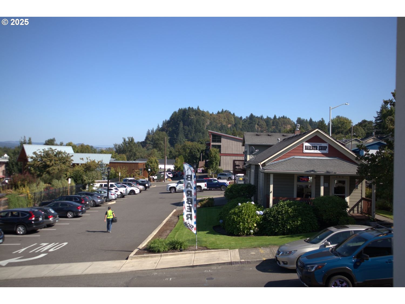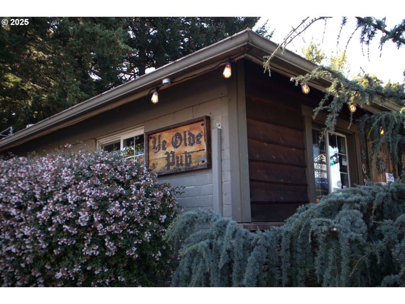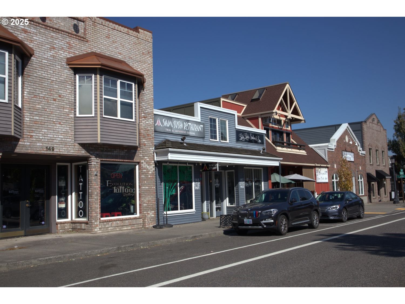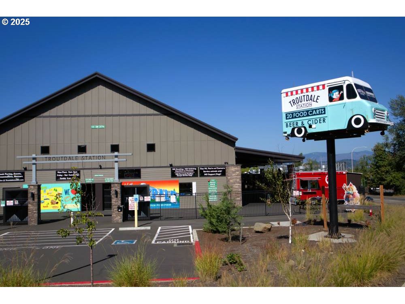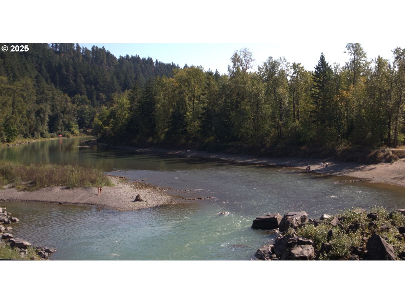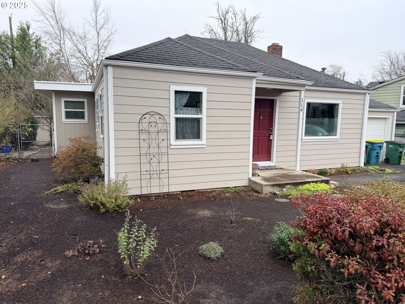724 SW 28TH ST
Troutdale, 97060
-
3 Bed
-
2.5 Bath
-
1929 SqFt
-
72 DOM
-
Built: 1994
- Status: Active
$560,000
Price cut: $15K (10-07-2025)
$560000
Price cut: $15K (10-07-2025)
-
3 Bed
-
2.5 Bath
-
1929 SqFt
-
72 DOM
-
Built: 1994
- Status: Active
Love this home?

Krishna Regupathy
Principal Broker
(503) 893-8874WOW! Troutdale is booming! Come check out the Gateway to the Gorge and see why is is fast becoming a secret destination place to live in the metro. Tons of fun new brewpubs, restaurants, shops, art studios, parks, hiking, rivers and amazing views along Historic Downtown Troutdale. SW 28th is one of the best top-quality homes on the Troutdale market. So clean it feels like new. Landscaped, executive-style property with tons of high-quality upgrades. Near parks, schools, shopping and historic downtown troutdale and Edgefield. Open vaulted floor plan. Elegant spindle staircase down to newer Evoke brand Luxury vinyl plank flooring. Open, updated gourmet island kitchen opens to great room area and eating nook. Newer Roof, 96% efficiency HVAC, paint. solid 3-panel doors/trim. Huge 16 x 15 primary suite with views. Sliding barn door to bath area. Dual sinks, tiled soaking tub and shower. Walk-in closet. Large utility room with a folding table, sink and tons of storage. Secluded back yard oasis has a large, professional covered patio in curved stamped concrete. The open, inviting space begs to have the friends over. Large potential she-shed plus smaller tool shed. 3 miles to I-84 and the gorge. Great neighbors and NO HOA!
Listing Provided Courtesy of Greg Walczyk, Walczyk Associates Realty
General Information
-
387859090
-
SingleFamilyResidence
-
72 DOM
-
3
-
6969.6 SqFt
-
2.5
-
1929
-
1994
-
-
Multnomah
-
R164354
-
Sweetbriar 6/10
-
Walt Morey 5/10
-
Reynolds 6/10
-
Residential
-
SingleFamilyResidence
-
FLEUR-DE-LIS, BLOCK 5, LOT 19
Listing Provided Courtesy of Greg Walczyk, Walczyk Associates Realty
Krishna Realty data last checked: Dec 05, 2025 06:33 | Listing last modified Oct 24, 2025 16:10,
Source:

Download our Mobile app
Residence Information
-
729
-
1200
-
0
-
1929
-
Trio
-
1929
-
1/Gas
-
3
-
2
-
1
-
2.5
-
Composition
-
2, Attached
-
Stories2,Traditional
-
Driveway
-
2
-
1994
-
No
-
-
LapSiding, VinylSiding
-
CrawlSpace
-
-
-
CrawlSpace
-
ConcretePerimeter
-
DoublePaneWindows,Vi
-
Features and Utilities
-
Formal
-
BuiltinOven, CookIsland, Dishwasher, Disposal, DownDraft, Island, Pantry, PlumbedForIceMaker, StainlessSteel
-
GarageDoorOpener, HardwoodFloors, HighSpeedInternet, JettedTub, LuxuryVinylPlank, Quartz, WalltoWallCarpet
-
CoveredPatio, Deck, Fenced, Outbuilding, Patio, SecurityLights, ToolShed, Yard
-
NaturalLighting
-
HeatPump
-
Gas
-
ForcedAir90
-
PublicSewer
-
Gas
-
Gas
Financial
-
5631.22
-
0
-
-
-
-
Cash,Conventional,FHA,VALoan
-
08-13-2025
-
-
No
-
No
Comparable Information
-
-
72
-
114
-
-
Cash,Conventional,FHA,VALoan
-
$574,950
-
$560,000
-
-
Oct 24, 2025 16:10
Schools
Map
Listing courtesy of Walczyk Associates Realty.
 The content relating to real estate for sale on this site comes in part from the IDX program of the RMLS of Portland, Oregon.
Real Estate listings held by brokerage firms other than this firm are marked with the RMLS logo, and
detailed information about these properties include the name of the listing's broker.
Listing content is copyright © 2019 RMLS of Portland, Oregon.
All information provided is deemed reliable but is not guaranteed and should be independently verified.
Krishna Realty data last checked: Dec 05, 2025 06:33 | Listing last modified Oct 24, 2025 16:10.
Some properties which appear for sale on this web site may subsequently have sold or may no longer be available.
The content relating to real estate for sale on this site comes in part from the IDX program of the RMLS of Portland, Oregon.
Real Estate listings held by brokerage firms other than this firm are marked with the RMLS logo, and
detailed information about these properties include the name of the listing's broker.
Listing content is copyright © 2019 RMLS of Portland, Oregon.
All information provided is deemed reliable but is not guaranteed and should be independently verified.
Krishna Realty data last checked: Dec 05, 2025 06:33 | Listing last modified Oct 24, 2025 16:10.
Some properties which appear for sale on this web site may subsequently have sold or may no longer be available.
Love this home?

Krishna Regupathy
Principal Broker
(503) 893-8874WOW! Troutdale is booming! Come check out the Gateway to the Gorge and see why is is fast becoming a secret destination place to live in the metro. Tons of fun new brewpubs, restaurants, shops, art studios, parks, hiking, rivers and amazing views along Historic Downtown Troutdale. SW 28th is one of the best top-quality homes on the Troutdale market. So clean it feels like new. Landscaped, executive-style property with tons of high-quality upgrades. Near parks, schools, shopping and historic downtown troutdale and Edgefield. Open vaulted floor plan. Elegant spindle staircase down to newer Evoke brand Luxury vinyl plank flooring. Open, updated gourmet island kitchen opens to great room area and eating nook. Newer Roof, 96% efficiency HVAC, paint. solid 3-panel doors/trim. Huge 16 x 15 primary suite with views. Sliding barn door to bath area. Dual sinks, tiled soaking tub and shower. Walk-in closet. Large utility room with a folding table, sink and tons of storage. Secluded back yard oasis has a large, professional covered patio in curved stamped concrete. The open, inviting space begs to have the friends over. Large potential she-shed plus smaller tool shed. 3 miles to I-84 and the gorge. Great neighbors and NO HOA!
Similar Properties
Download our Mobile app

