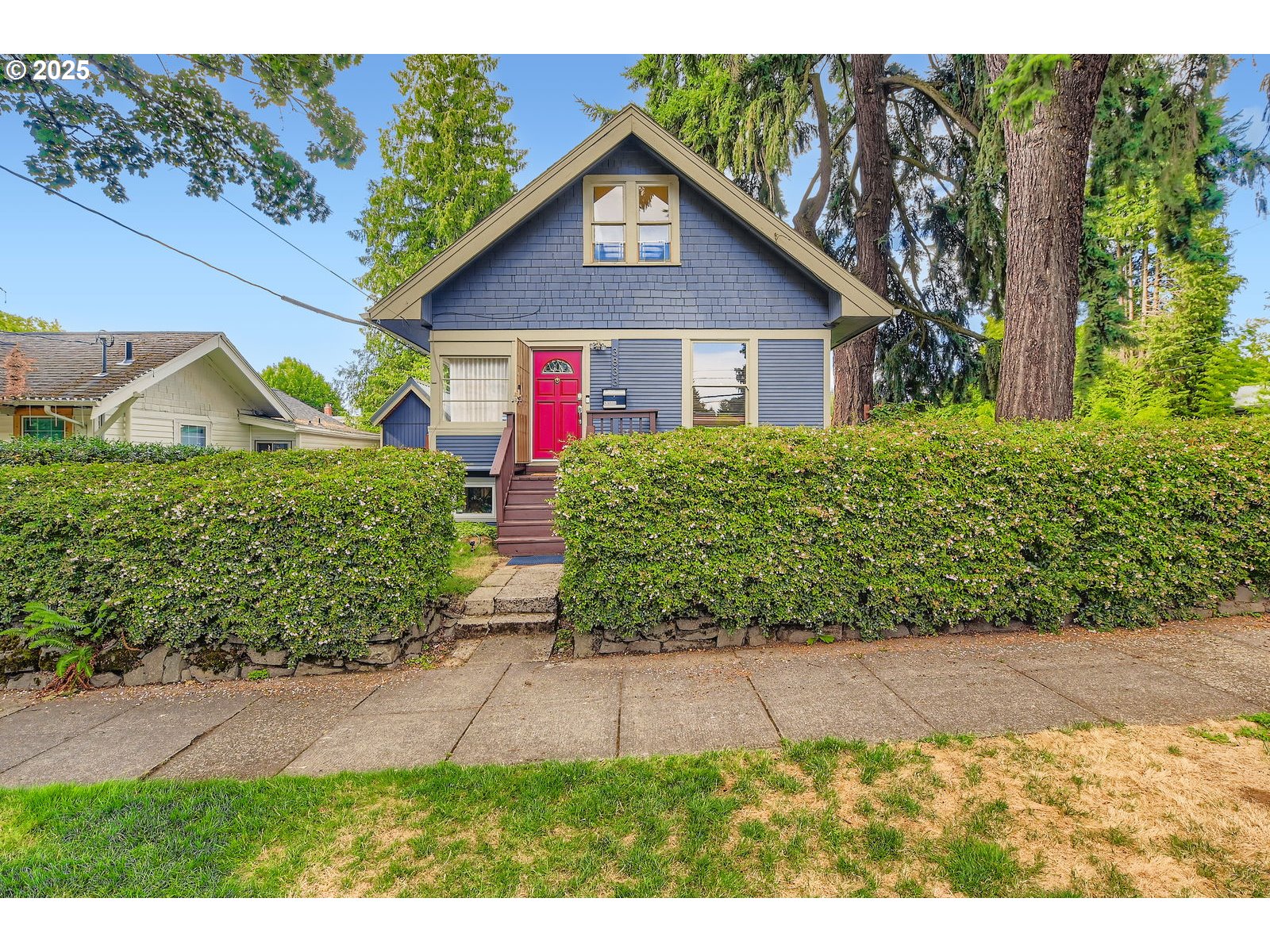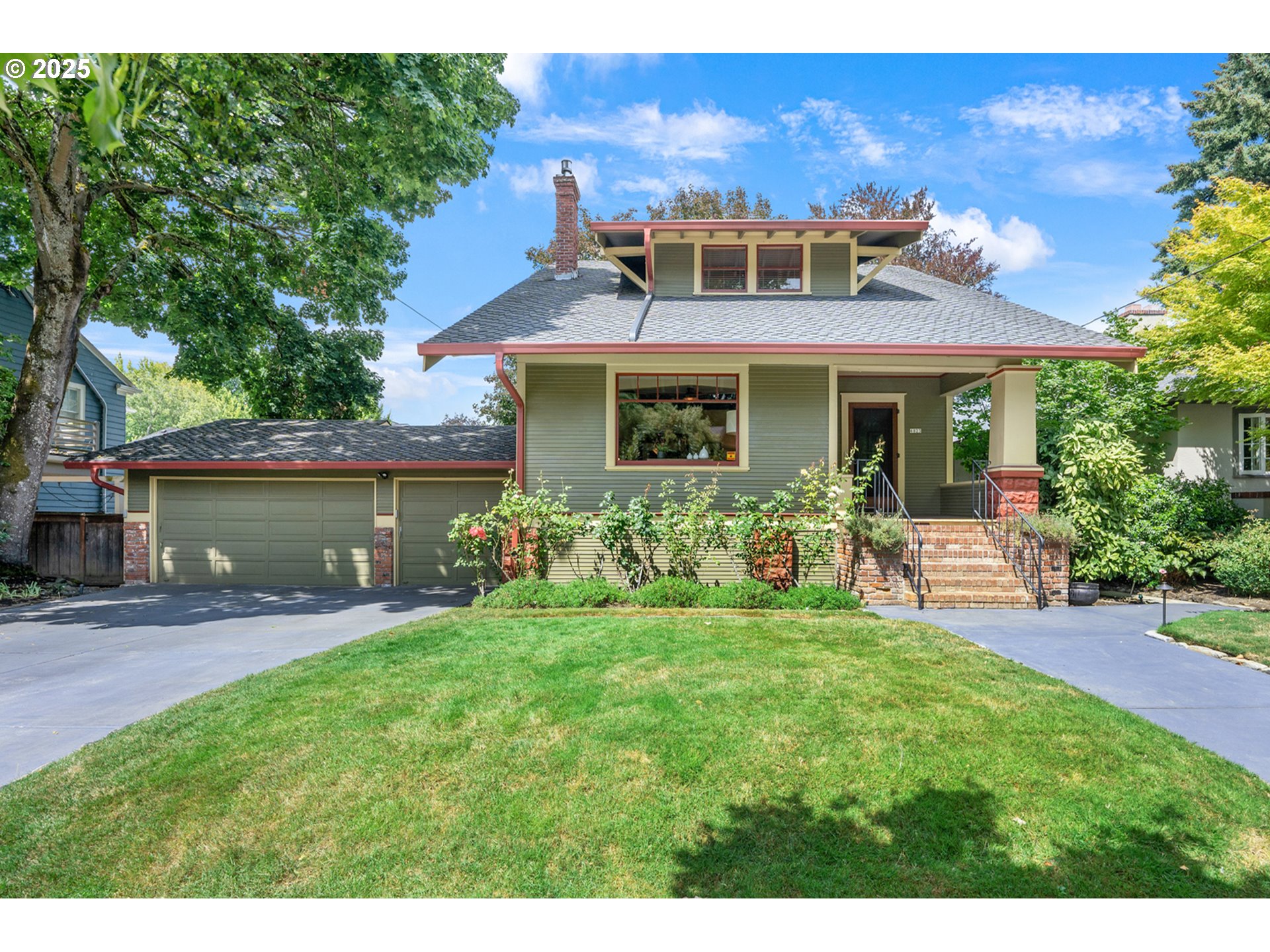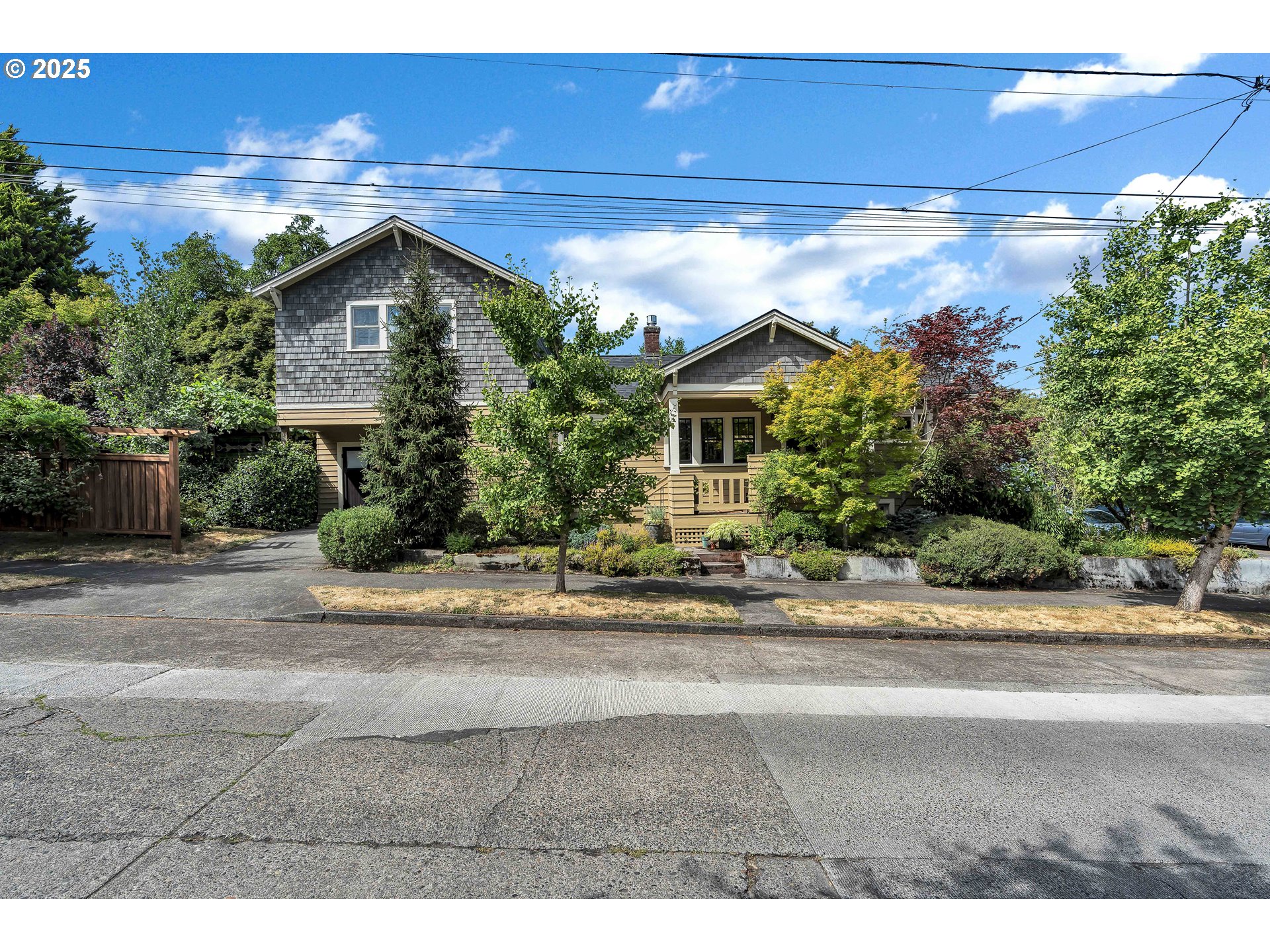7150 SE 27TH AVE
Portland, 97202
-
3 Bed
-
3 Bath
-
3156 SqFt
-
41 DOM
-
Built: 1929
- Status: Pending
$1,350,000
Price cut: $25K (07-14-2025)












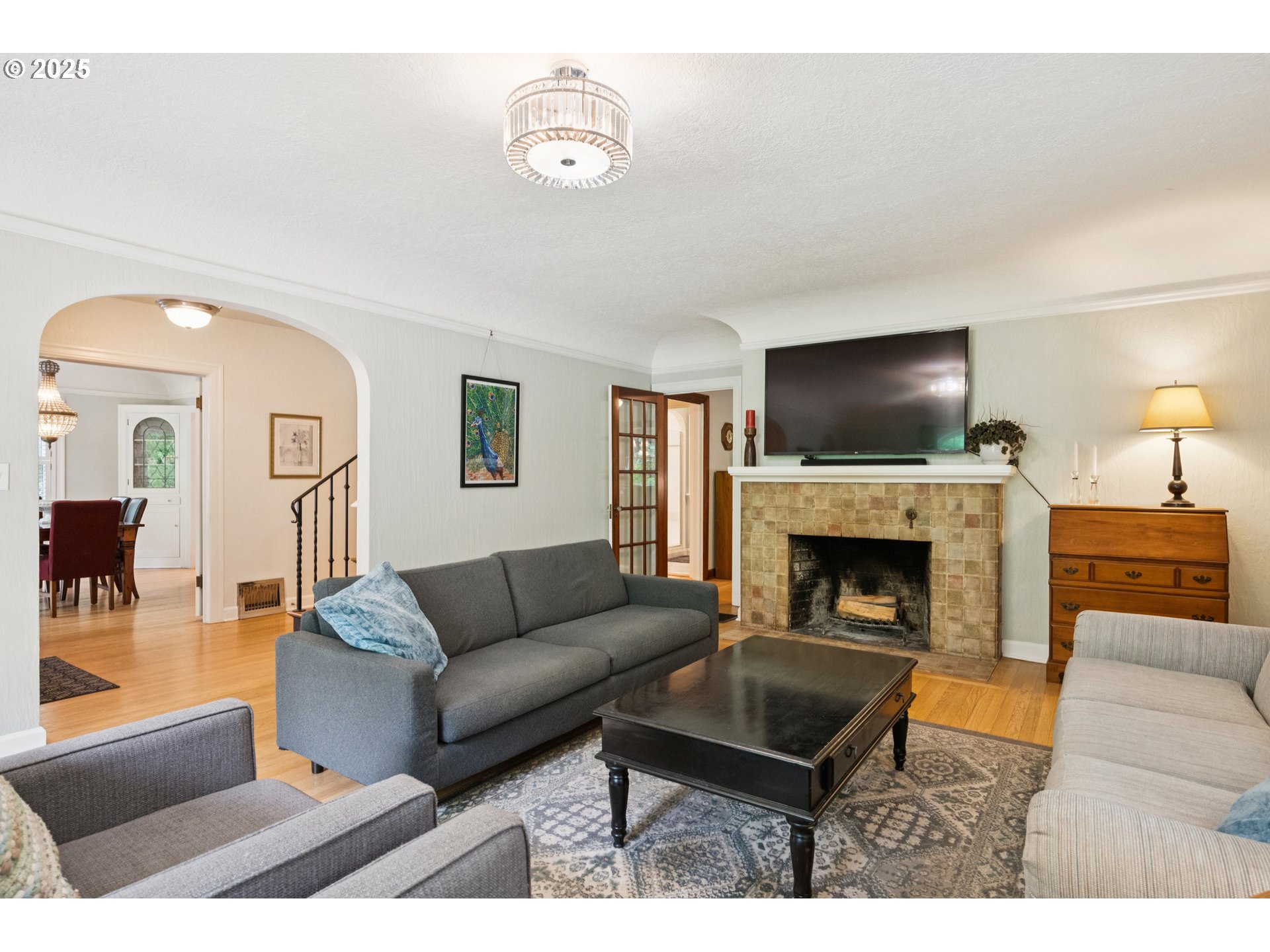













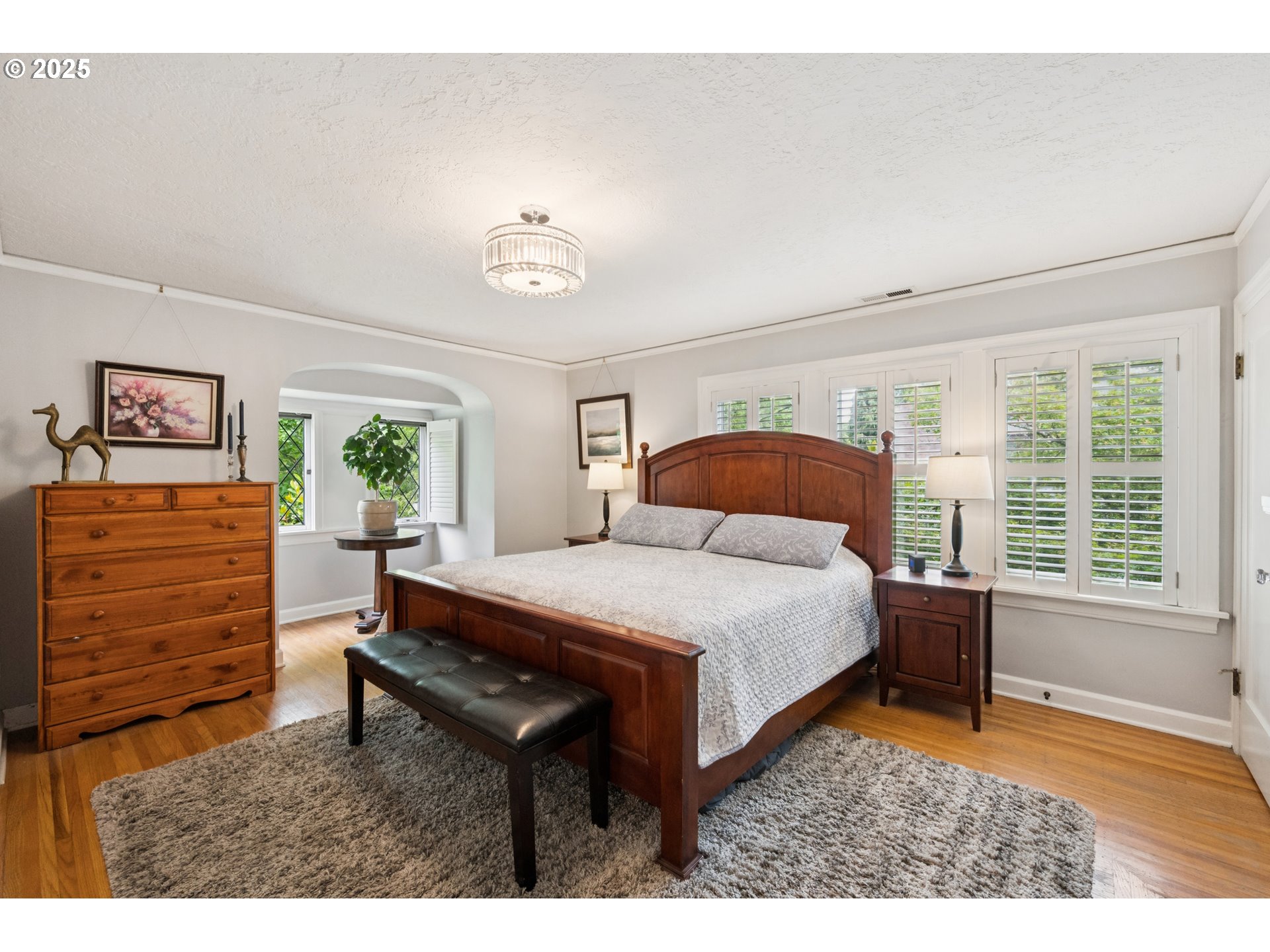



















$1350000
Price cut: $25K (07-14-2025)
-
3 Bed
-
3 Bath
-
3156 SqFt
-
41 DOM
-
Built: 1929
- Status: Pending
Love this home?

Krishna Regupathy
Principal Broker
(503) 893-8874BEAUTIFUL, COMPLETELY RENOVATED Eastmoreland home with incredible backyard! This lovely home boasts a huge kitchen with a 36" Dacor gas range, large pantry with roll out drawers, farmhouse sink, and a wonderful breakfast nook area with built-ins overlooking the backyard. There is a main floor office with wood stained windows and doors, and also a main floor full bathroom with a beautiful marble tiled shower. Upstairs are three very large bedrooms, all with plentiful closet space. The primary bedroom has two closets, one is a walk-in and the other is 10' long. This upper floor has two full bathrooms, both with exquisite tilework and nice storage space. The lower level has good ceiling height for a spacious bonus room, separate laundry room, and a large storage or hobby room. The stunning backyard includes an INCREDIBLE 450 SF COVERED PATIO! The patio includes a large brick fireplace, two built-in overhead electric heaters on timers, a built in TV, and room for both an outdoor living and dining area for entertaining all year long. The entire backyard is surrounded by an abundance of greenery and 10' laurels for complete privacy, plus the additional uncovered paver patio is shaded by a 20' tall rhododendron! This home has it all and is in beautiful Eastmoreland right across from the golf course. A lovely home with classic charm in a wonderful neighborhood! Owner is the listing agent. [Home Energy Score = 1. HES Report at https://rpt.greenbuildingregistry.com/hes/OR10188327]
Listing Provided Courtesy of Deanne Mahoney, Oregon First
General Information
-
722899166
-
SingleFamilyResidence
-
41 DOM
-
3
-
7405.2 SqFt
-
3
-
3156
-
1929
-
-
Multnomah
-
R152222
-
Duniway 6/10
-
Sellwood 8/10
-
Cleveland 5/10
-
Residential
-
SingleFamilyResidence
-
EASTMORELAND, BLOCK 1, LOT 11 EXC NLY 35', LOT 12
Listing Provided Courtesy of Deanne Mahoney, Oregon First
Krishna Realty data last checked: Jul 26, 2025 18:28 | Listing last modified Jul 23, 2025 21:53,
Source:

Download our Mobile app
Residence Information
-
1196
-
1308
-
652
-
3156
-
tax
-
2504
-
2/Gas
-
3
-
3
-
0
-
3
-
Composition
-
1, Attached
-
Traditional
-
Driveway
-
3
-
1929
-
Yes
-
-
Stucco
-
CrawlSpace,PartialBasement
-
-
-
CrawlSpace,PartialBa
-
ConcretePerimeter,Sl
-
DoublePaneWindows,Wo
-
Features and Utilities
-
Fireplace, HardwoodFloors
-
Dishwasher, Disposal, FreeStandingGasRange, GasAppliances, Island, Pantry, StainlessSteelAppliance
-
HardwoodFloors, Sprinkler, TileFloor, WasherDryer, WoodFloors
-
CoveredPatio, OutdoorFireplace, Patio, Sprinkler, ToolShed
-
-
CentralAir
-
Electricity
-
ForcedAir90
-
PublicSewer
-
Electricity
-
Gas
Financial
-
16348.61
-
0
-
-
-
-
Cash,Conventional
-
06-12-2025
-
-
No
-
No
Comparable Information
-
07-23-2025
-
41
-
41
-
-
Cash,Conventional
-
$1,375,000
-
$1,350,000
-
-
Jul 23, 2025 21:53
Schools
Map
Listing courtesy of Oregon First.
 The content relating to real estate for sale on this site comes in part from the IDX program of the RMLS of Portland, Oregon.
Real Estate listings held by brokerage firms other than this firm are marked with the RMLS logo, and
detailed information about these properties include the name of the listing's broker.
Listing content is copyright © 2019 RMLS of Portland, Oregon.
All information provided is deemed reliable but is not guaranteed and should be independently verified.
Krishna Realty data last checked: Jul 26, 2025 18:28 | Listing last modified Jul 23, 2025 21:53.
Some properties which appear for sale on this web site may subsequently have sold or may no longer be available.
The content relating to real estate for sale on this site comes in part from the IDX program of the RMLS of Portland, Oregon.
Real Estate listings held by brokerage firms other than this firm are marked with the RMLS logo, and
detailed information about these properties include the name of the listing's broker.
Listing content is copyright © 2019 RMLS of Portland, Oregon.
All information provided is deemed reliable but is not guaranteed and should be independently verified.
Krishna Realty data last checked: Jul 26, 2025 18:28 | Listing last modified Jul 23, 2025 21:53.
Some properties which appear for sale on this web site may subsequently have sold or may no longer be available.
Love this home?

Krishna Regupathy
Principal Broker
(503) 893-8874BEAUTIFUL, COMPLETELY RENOVATED Eastmoreland home with incredible backyard! This lovely home boasts a huge kitchen with a 36" Dacor gas range, large pantry with roll out drawers, farmhouse sink, and a wonderful breakfast nook area with built-ins overlooking the backyard. There is a main floor office with wood stained windows and doors, and also a main floor full bathroom with a beautiful marble tiled shower. Upstairs are three very large bedrooms, all with plentiful closet space. The primary bedroom has two closets, one is a walk-in and the other is 10' long. This upper floor has two full bathrooms, both with exquisite tilework and nice storage space. The lower level has good ceiling height for a spacious bonus room, separate laundry room, and a large storage or hobby room. The stunning backyard includes an INCREDIBLE 450 SF COVERED PATIO! The patio includes a large brick fireplace, two built-in overhead electric heaters on timers, a built in TV, and room for both an outdoor living and dining area for entertaining all year long. The entire backyard is surrounded by an abundance of greenery and 10' laurels for complete privacy, plus the additional uncovered paver patio is shaded by a 20' tall rhododendron! This home has it all and is in beautiful Eastmoreland right across from the golf course. A lovely home with classic charm in a wonderful neighborhood! Owner is the listing agent. [Home Energy Score = 1. HES Report at https://rpt.greenbuildingregistry.com/hes/OR10188327]
