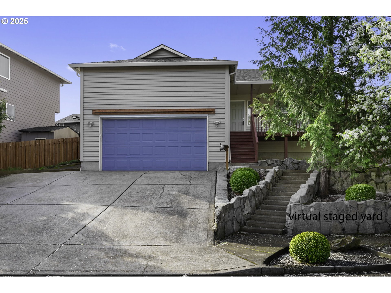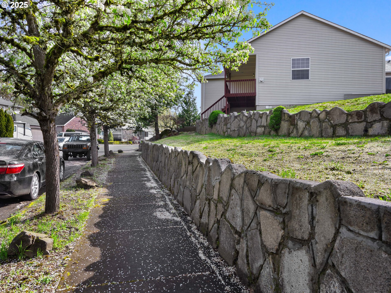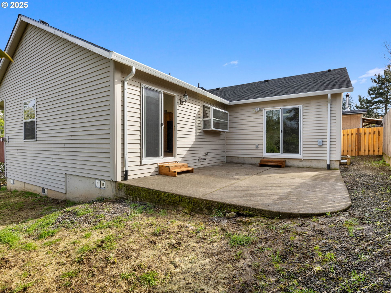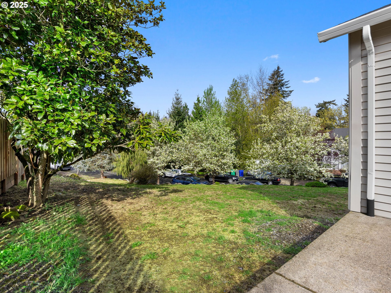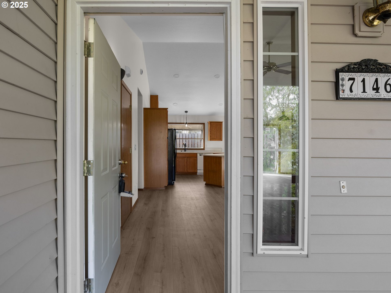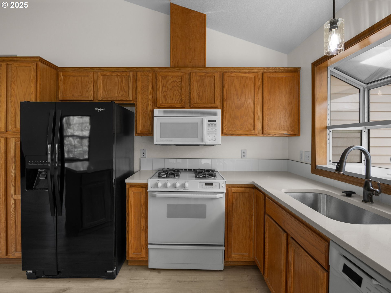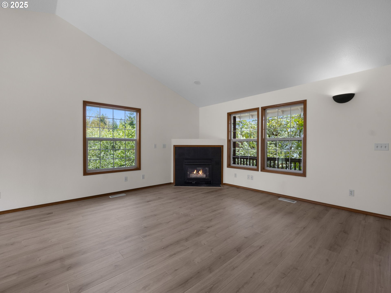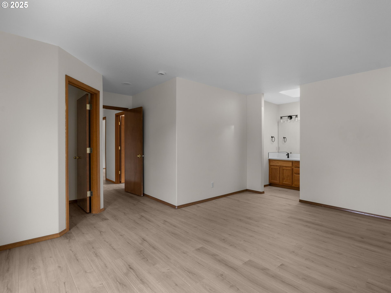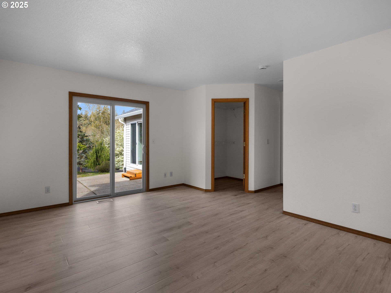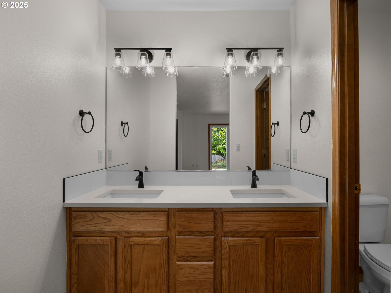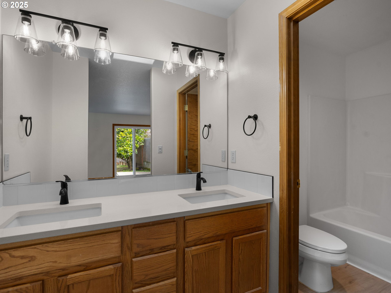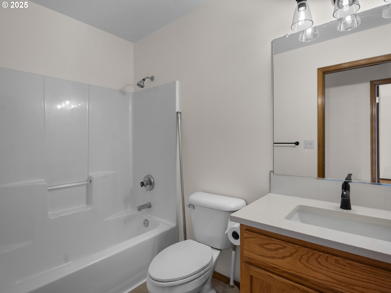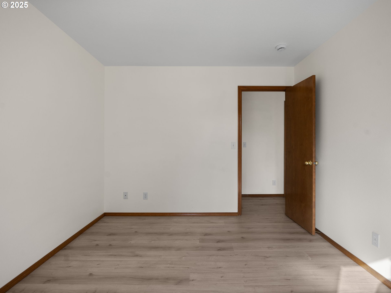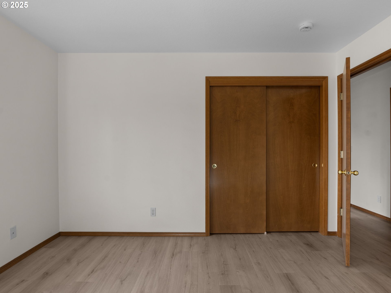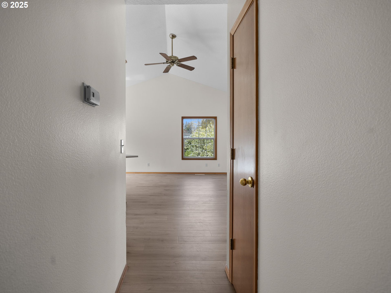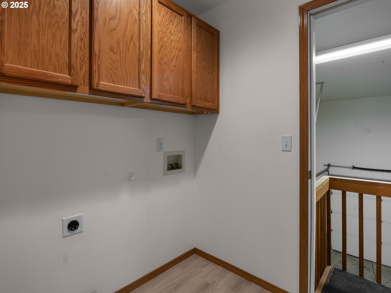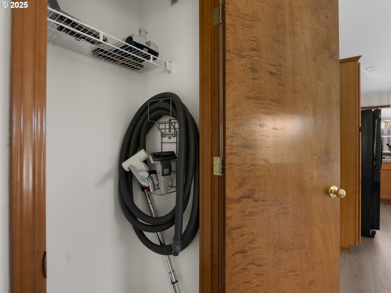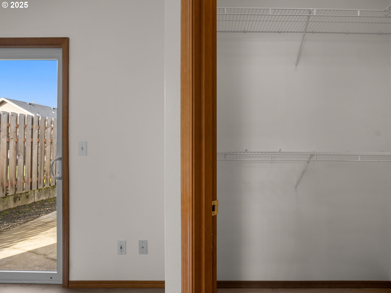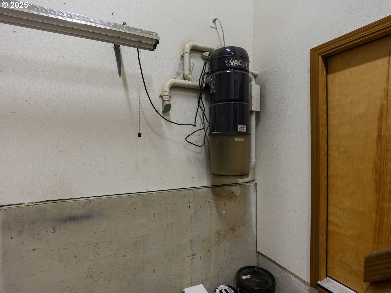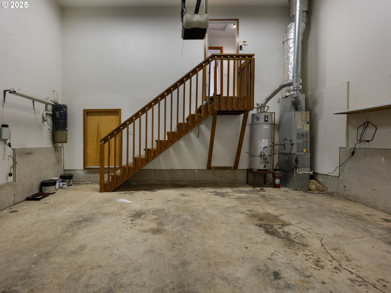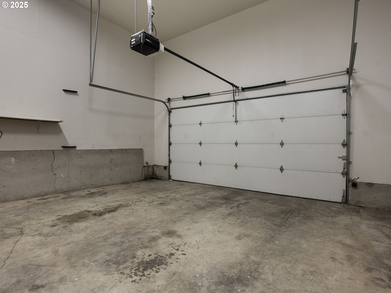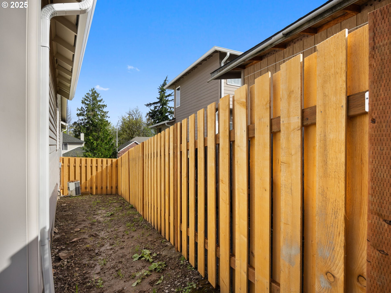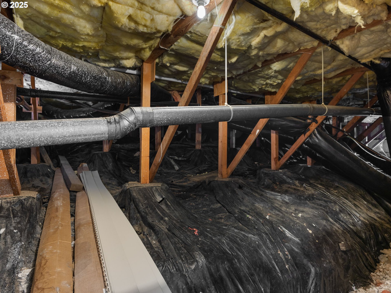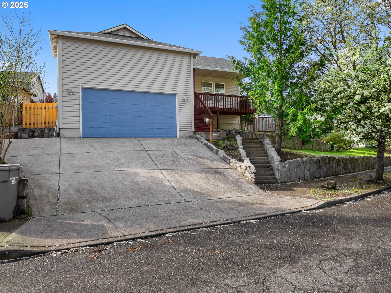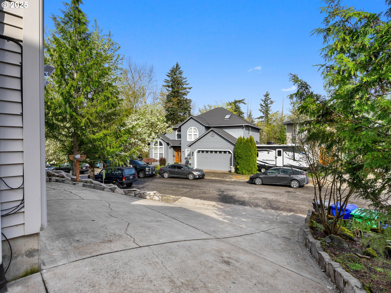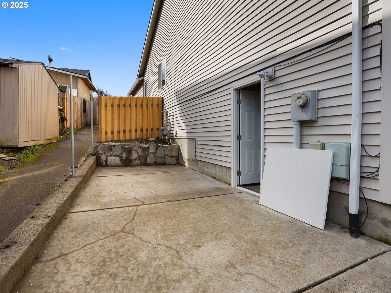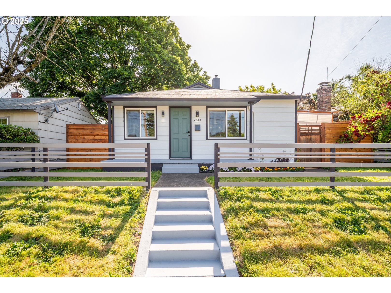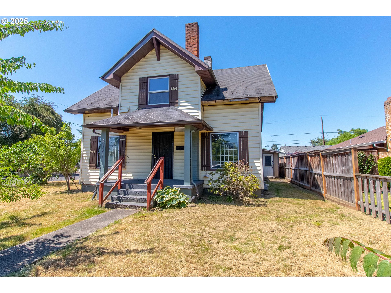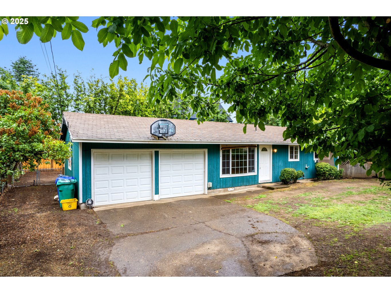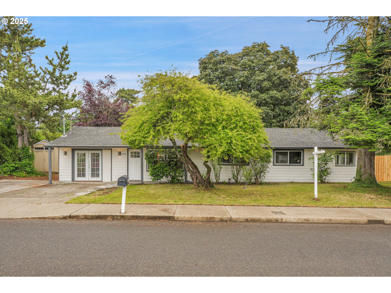7146 SE TERRACE TRAILS DR
Portland, 97266
-
3 Bed
-
2 Bath
-
1312 SqFt
-
61 DOM
-
Built: 1998
- Status: Pending
$459,995
Price cut: $4 (05-10-2025)
$459995
Price cut: $4 (05-10-2025)
-
3 Bed
-
2 Bath
-
1312 SqFt
-
61 DOM
-
Built: 1998
- Status: Pending
Love this home?

Krishna Regupathy
Principal Broker
(503) 893-8874This home is an estate situation. It was built and lived in by just one person for its entire life. The open floor plan is very inviting. The good news is that the home needed a few upgrades, and the seller took care of most of it. Here is a partial list: new composite roof in 2024, new flooring throughout, fresh interior paint, new countertops in the kitchen and both bathrooms. In addition, you will find new LED light fixtures, smoke detectors and carbon monoxide unit. They even had the original furnace serviced, cleaned, and took care of the recommended repairs which included a new filter and condenser pump. A few doors also needed replaced like the slider in the main bedroom and the man door on the garage, so they are both new. They also went to great lengths to clean the outside to match the impeccably clean inside condition so that it is truly a move in ready home. The driveway is steep but with the 2 spots in the garage and one next to the garage there is 3 level parking spots. Please review the links below for floor plan and virtual tour. Seller Motivated!
Listing Provided Courtesy of Greg Rosen, Pacific Pioneer Real Estate
General Information
-
749687108
-
SingleFamilyResidence
-
61 DOM
-
3
-
8712 SqFt
-
2
-
1312
-
1998
-
Resid
-
Multnomah
-
R285035
-
Other
-
Other
-
David Douglas
-
Residential
-
SingleFamilyResidence
-
TERRACE TRAILS, LOT 68
Listing Provided Courtesy of Greg Rosen, Pacific Pioneer Real Estate
Krishna Realty data last checked: Jun 07, 2025 20:43 | Listing last modified Jun 03, 2025 16:32,
Source:

Download our Mobile app
Residence Information
-
0
-
1312
-
0
-
1312
-
seller
-
1312
-
1/Gas
-
3
-
2
-
0
-
2
-
Composition
-
2, Attached
-
Stories1,Ranch
-
OffStreet
-
1
-
1998
-
No
-
-
VinylSiding
-
CrawlSpace
-
-
-
CrawlSpace
-
ConcretePerimeter
-
-
Features and Utilities
-
-
-
CentralVacuum
-
-
-
CentralAir
-
Gas
-
ForcedAir
-
PublicSewer
-
Gas
-
Gas
Financial
-
5855.3
-
0
-
-
-
-
Cash,Conventional,FHA,StateGILoan,VALoan
-
04-03-2025
-
-
No
-
No
Comparable Information
-
06-03-2025
-
61
-
61
-
-
Cash,Conventional,FHA,StateGILoan,VALoan
-
$529,999
-
$459,995
-
-
Jun 03, 2025 16:32
Schools
Map
Listing courtesy of Pacific Pioneer Real Estate.
 The content relating to real estate for sale on this site comes in part from the IDX program of the RMLS of Portland, Oregon.
Real Estate listings held by brokerage firms other than this firm are marked with the RMLS logo, and
detailed information about these properties include the name of the listing's broker.
Listing content is copyright © 2019 RMLS of Portland, Oregon.
All information provided is deemed reliable but is not guaranteed and should be independently verified.
Krishna Realty data last checked: Jun 07, 2025 20:43 | Listing last modified Jun 03, 2025 16:32.
Some properties which appear for sale on this web site may subsequently have sold or may no longer be available.
The content relating to real estate for sale on this site comes in part from the IDX program of the RMLS of Portland, Oregon.
Real Estate listings held by brokerage firms other than this firm are marked with the RMLS logo, and
detailed information about these properties include the name of the listing's broker.
Listing content is copyright © 2019 RMLS of Portland, Oregon.
All information provided is deemed reliable but is not guaranteed and should be independently verified.
Krishna Realty data last checked: Jun 07, 2025 20:43 | Listing last modified Jun 03, 2025 16:32.
Some properties which appear for sale on this web site may subsequently have sold or may no longer be available.
Love this home?

Krishna Regupathy
Principal Broker
(503) 893-8874This home is an estate situation. It was built and lived in by just one person for its entire life. The open floor plan is very inviting. The good news is that the home needed a few upgrades, and the seller took care of most of it. Here is a partial list: new composite roof in 2024, new flooring throughout, fresh interior paint, new countertops in the kitchen and both bathrooms. In addition, you will find new LED light fixtures, smoke detectors and carbon monoxide unit. They even had the original furnace serviced, cleaned, and took care of the recommended repairs which included a new filter and condenser pump. A few doors also needed replaced like the slider in the main bedroom and the man door on the garage, so they are both new. They also went to great lengths to clean the outside to match the impeccably clean inside condition so that it is truly a move in ready home. The driveway is steep but with the 2 spots in the garage and one next to the garage there is 3 level parking spots. Please review the links below for floor plan and virtual tour. Seller Motivated!
