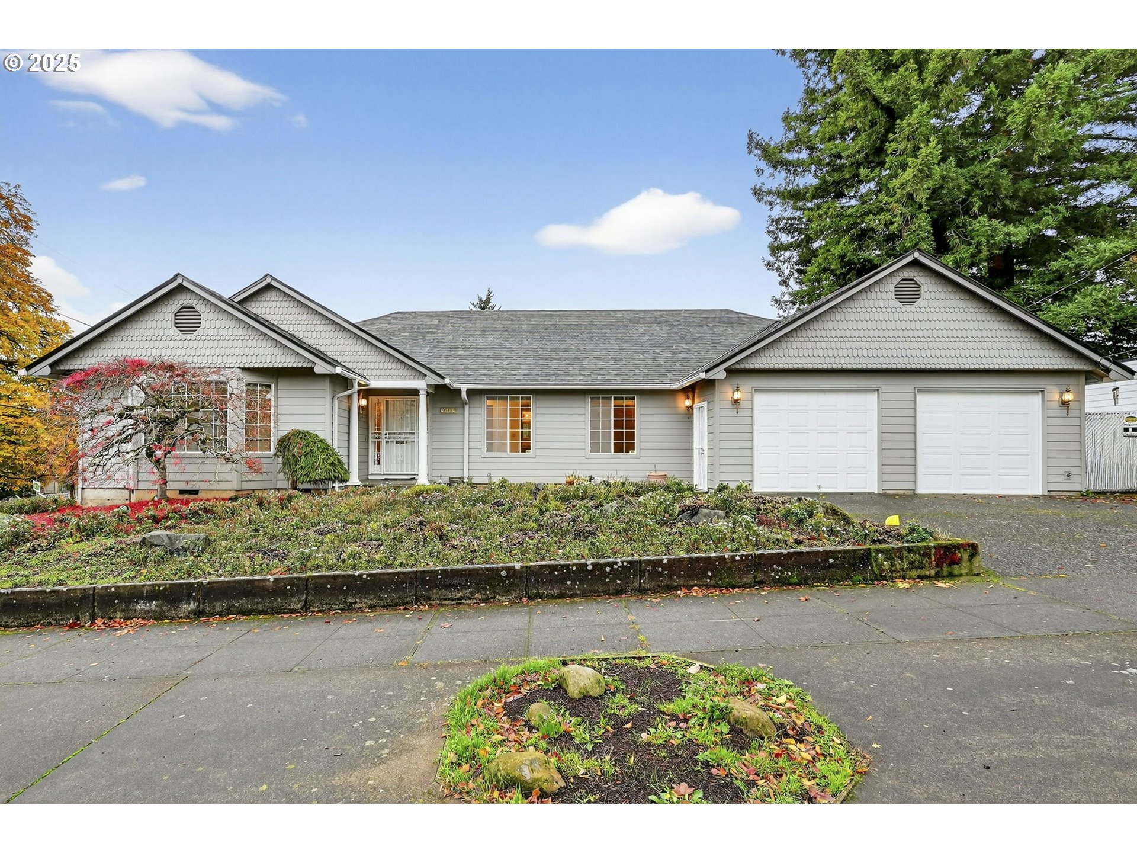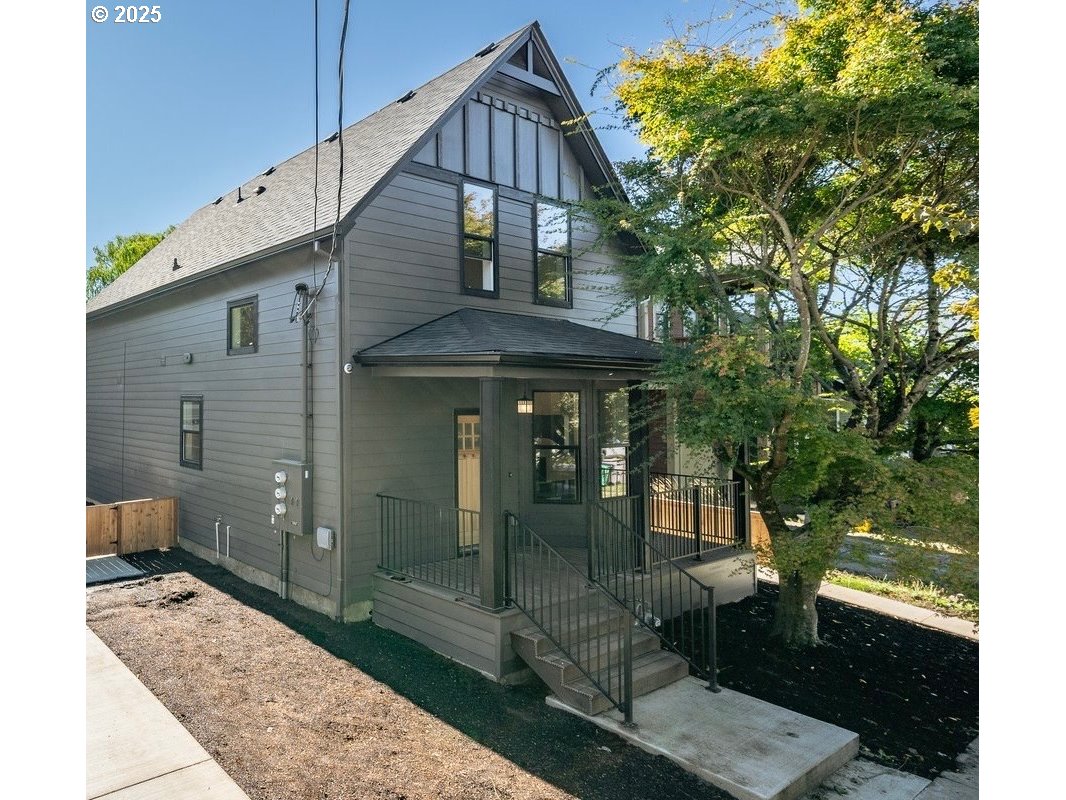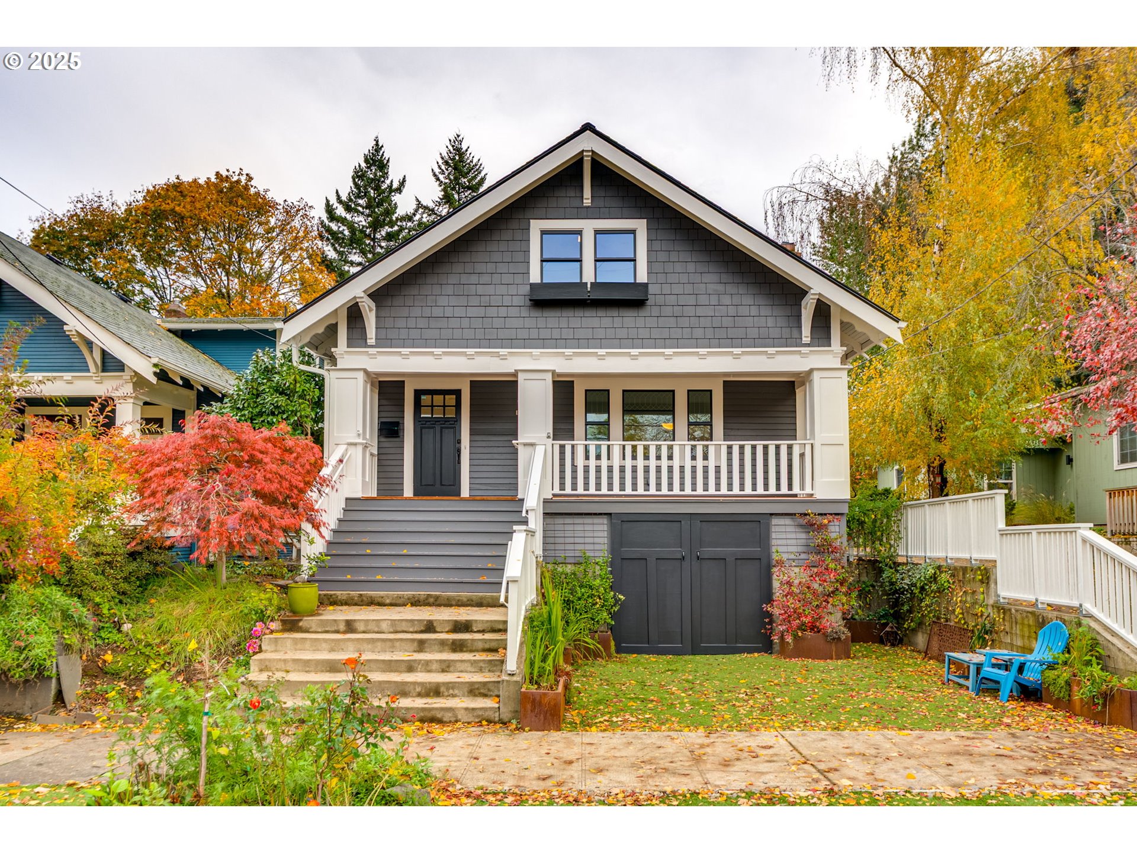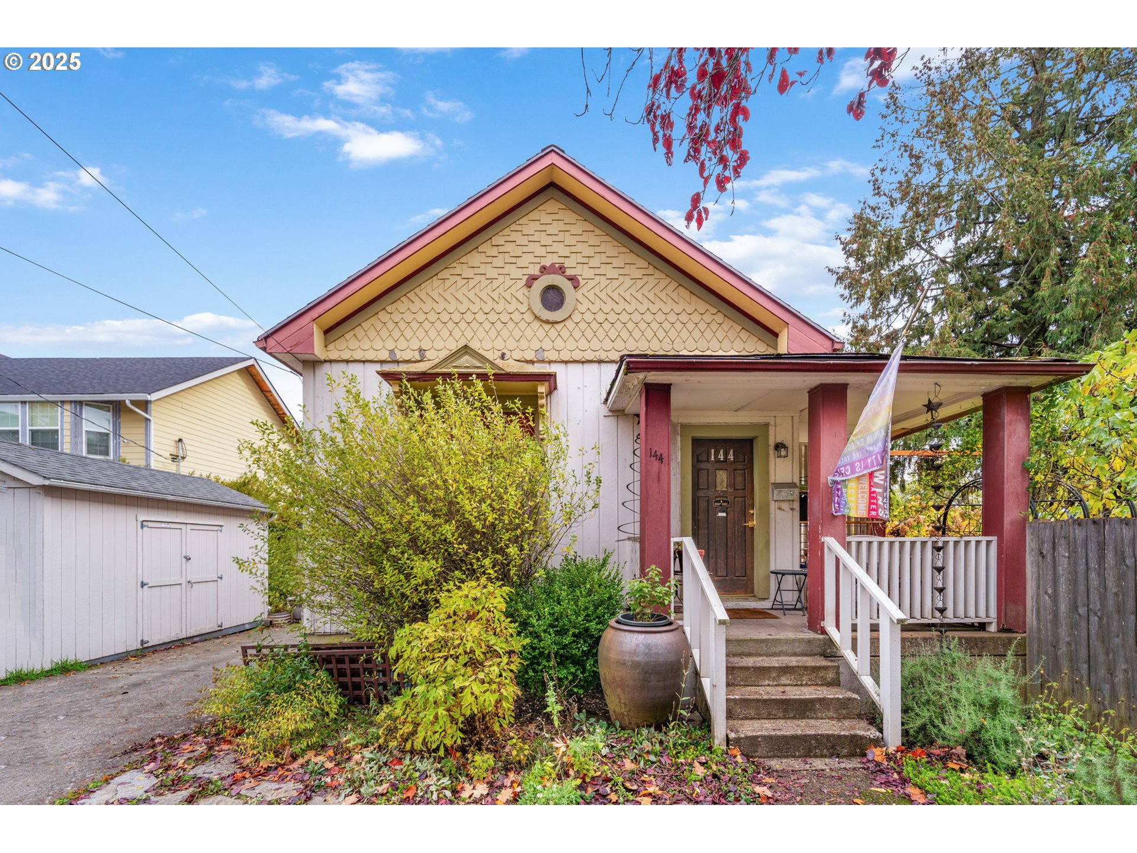$879900
-
3 Bed
-
2 Bath
-
1887 SqFt
-
1 DOM
-
Built: 1987
-
Status: Active
Open House
Love this home?

Krishna Regupathy
Principal Broker
(503) 893-8874Welcome to this custom built, single-owner 1987 ranch home nestled on an oversized corner lot in Portland’s coveted Mount Tabor neighborhood. This well maintained residence offers easy one-level living with three bedrooms and two bathrooms, including a spacious primary suite with a walk-in shower and walk-in closet. The bright, open floor plan features a large living room that flows into the dining area, perfect for gatherings. The kitchen includes stainless steel appliances, a sit-in island, and a cozy breakfast nook with views of Mount Tabor. It opens to a comfortable family room with a wood-burning stove, creating a warm and inviting space. Step out onto the expansive deck to enjoy tranquil forest views—ideal for relaxing or entertaining. Additional highlights include a dedicated laundry room with washer, dryer, and utility sink; fresh interior paint and carpet; beautiful wood trim details; and a skylit bathroom. The oversized garage accommodates up to four cars and offers excellent space for a workshop or additional storage. Low-maintenance landscaping completes this wonderful home. Enjoy unbeatable access to Mount Tabor’s hiking and biking trails, nearby parks, and local restaurants, all just steps from your door in one of Portland’s most sought-after neighborhoods.
Listing Provided Courtesy of Kevin Caplener, Windermere Realty Trust
General Information
-
403251867
-
SingleFamilyResidence
-
1 DOM
-
3
-
7840.8 SqFt
-
2
-
1887
-
1987
-
R5
-
Multnomah
-
R282976
-
Glencoe 8/10
-
Mt Tabor 4/10
-
Franklin
-
Residential
-
SingleFamilyResidence
-
TABOR HTS, BLOCK L, N 85' OF LOT 1 EXC PT IN ST
Listing Provided Courtesy of Kevin Caplener, Windermere Realty Trust
Krishna Realty data last checked: Nov 08, 2025 19:27 | Listing last modified Nov 07, 2025 21:02,
Source:

Open House
-
Sat, Nov 8th, 12PM to 2PM
Sun, Nov 9th, 12PM to 2PM
Download our Mobile app
Similar Properties
Download our Mobile app



































