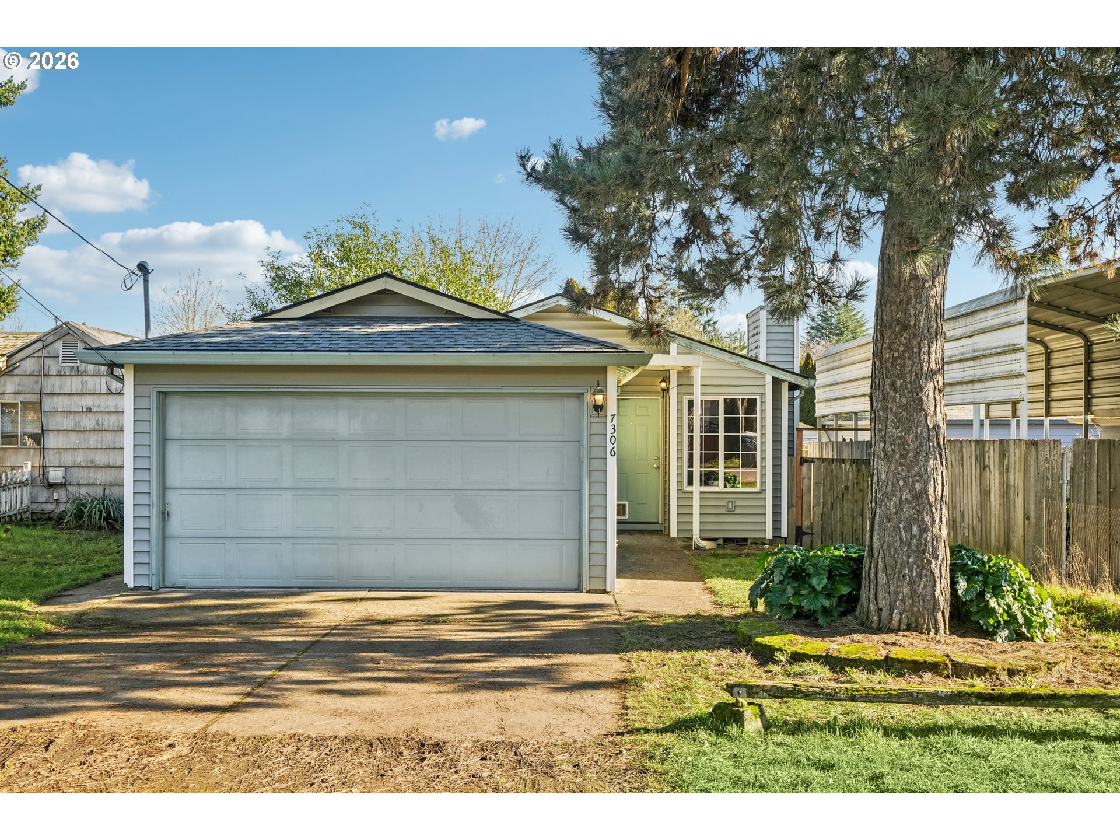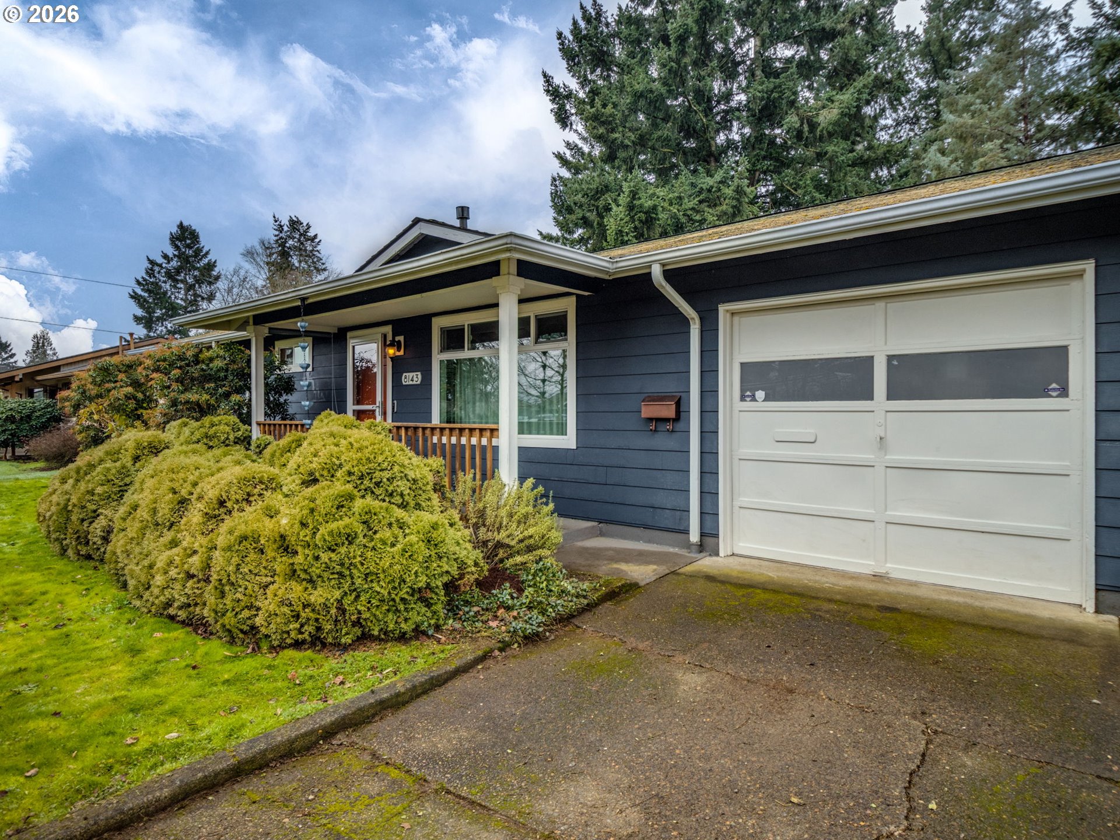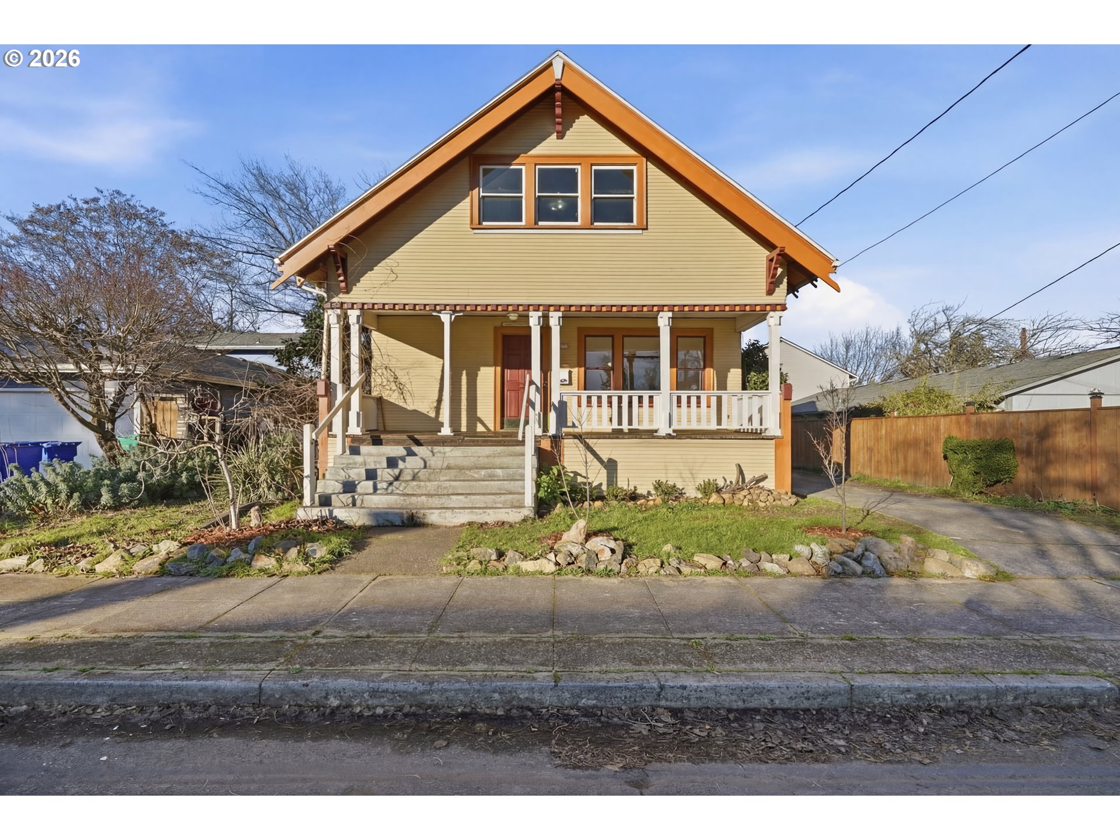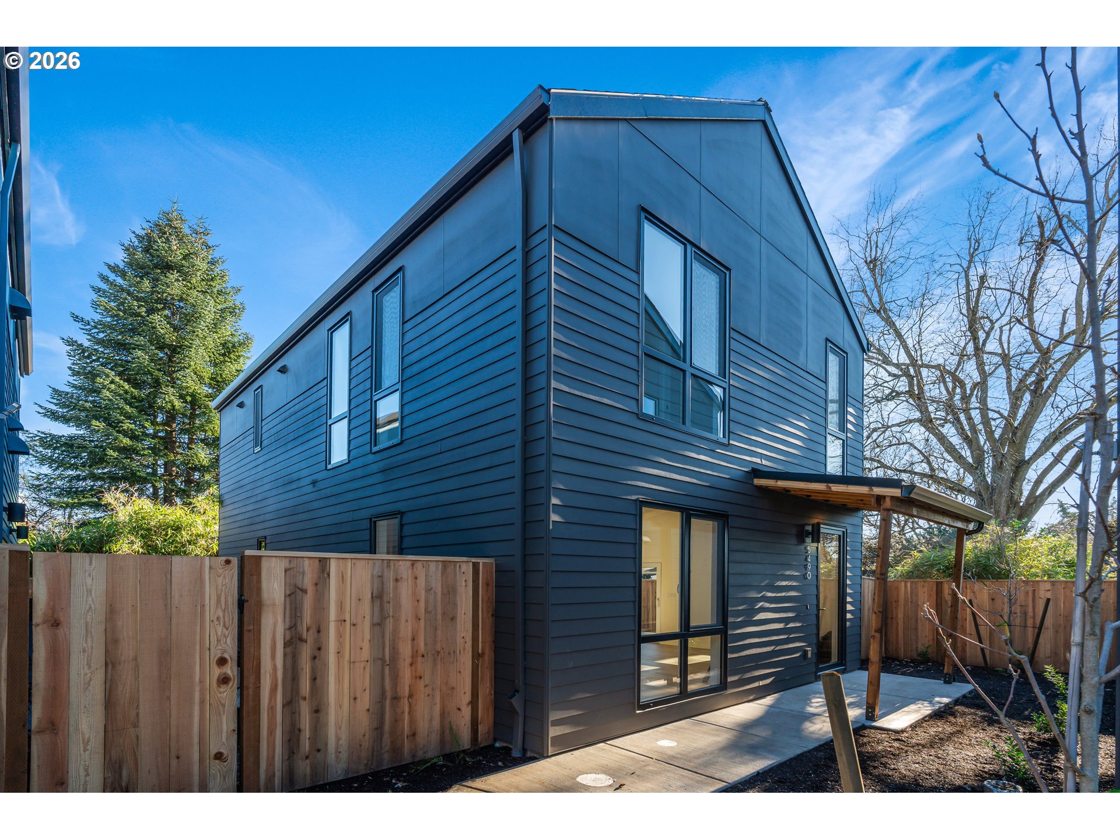$429900
Price cut: $5.1K (11-10-2025)
-
3 Bed
-
1.5 Bath
-
1014 SqFt
-
88 DOM
-
Built: 1982
- Status: Active
Love this home?

Krishna Regupathy
Principal Broker
(503) 893-8874Welcome to 6732 SE 56th Avenue, quietly set on a peaceful street in Portland’s Brentwood-Darlington neighborhood. This well-cared-for ranch-style home offers 3 bedrooms and 1.5 baths across just over 1,000 square feet, all on a level, fenced lot of nearly 4,800 square feet.Inside, the layout flows easily from the living room to the dining area and kitchen, creating a comfortable and functional main living space. A wood-burning fireplace adds warmth and character, while the updated kitchen features concrete countertops, stainless steel appliances, and a tile backsplash. One bedroom opens to the backyard through charming French doors, and sliding doors from the dining area lead to a covered side patio—ideal for grilling, entertaining, or unwinding outdoors.The oversized two-car garage and extended driveway provide excellent parking, storage, or workspace options. Designed for easy living, the home is primarily one level with minimal steps and thoughtful accessibility features, including a ground-level entrance and garage access on the main floor.The private, level yard offers space for gardening, play, or future personalization. Centrally located in SE Portland, this home provides convenient access to local restaurants, amenities, and major commuting routes. With solid bones, clean lines, and room to make it your own, this is a great opportunity to settle into a quiet neighborhood while staying close to everything the city has to offer. [Home Energy Score = 2. HES Report at https://rpt.greenbuildingregistry.com/hes/OR10050402]
Listing Provided Courtesy of Teresa Coon, Premiere Property Group, LLC
General Information
-
323931790
-
SingleFamilyResidence
-
88 DOM
-
3
-
4791.6 SqFt
-
1.5
-
1014
-
1982
-
-
Multnomah
-
R169181
-
Lewis 4/10
-
Sellwood
-
Cleveland
-
Residential
-
SingleFamilyResidence
-
GILTNER-WHITE PK, BLOCK 2, N 40' OF LOT 18&19
Listing Provided Courtesy of Teresa Coon, Premiere Property Group, LLC
Krishna Realty data last checked: Jan 15, 2026 11:42 | Listing last modified Dec 23, 2025 09:54,
Source:

Download our Mobile app
Similar Properties
Download our Mobile app
















